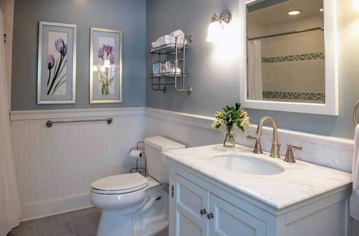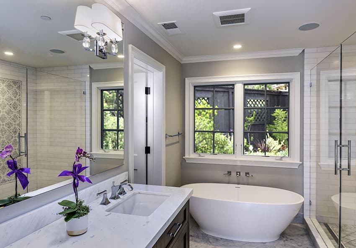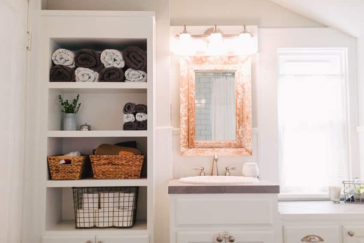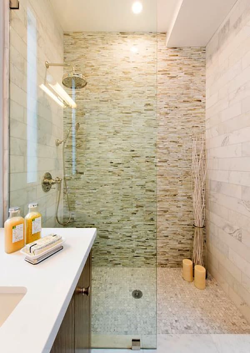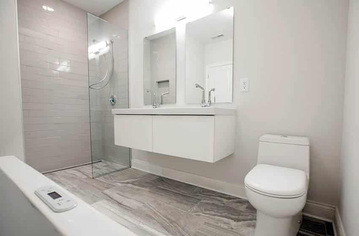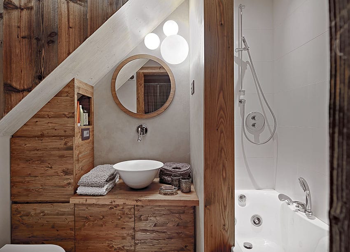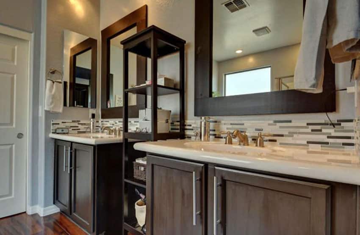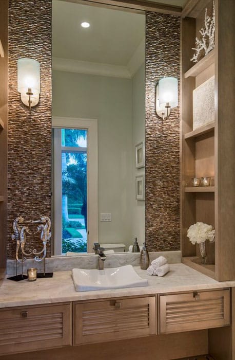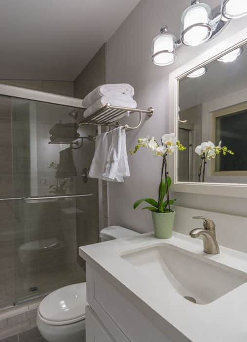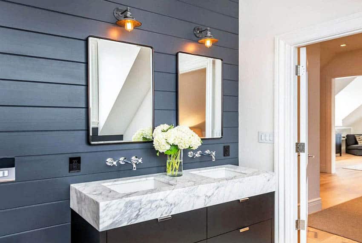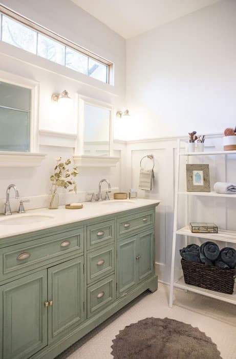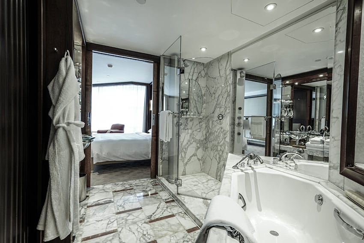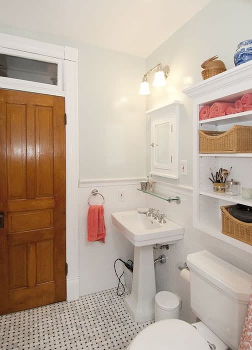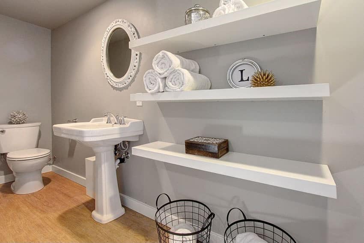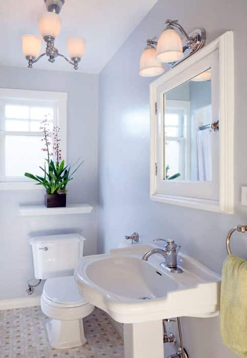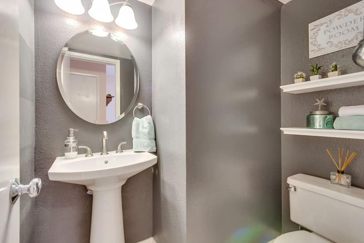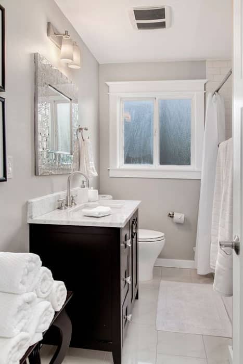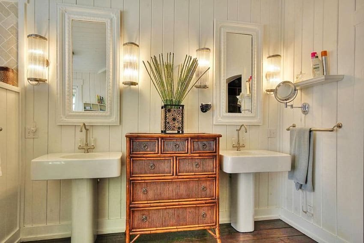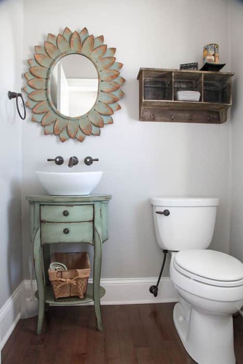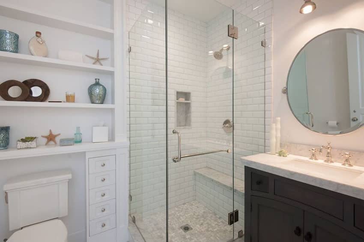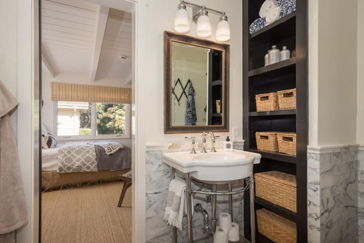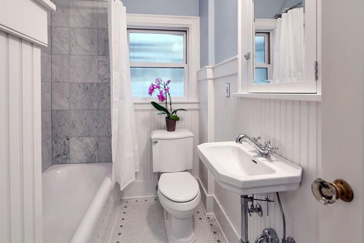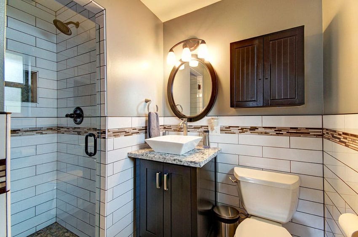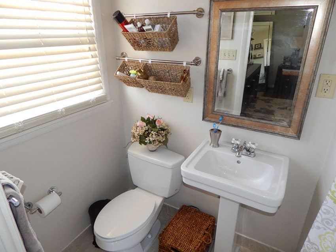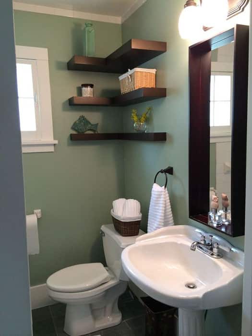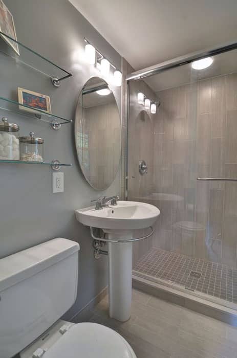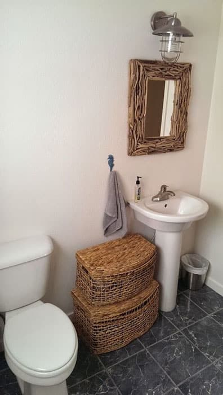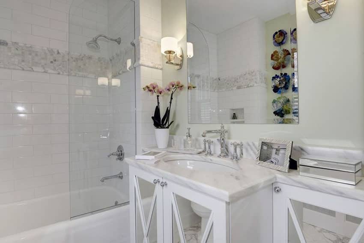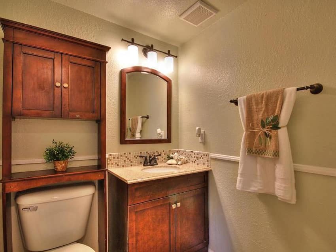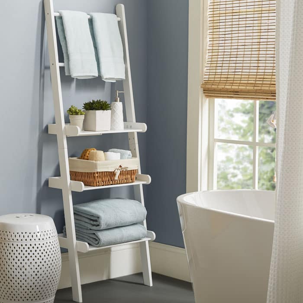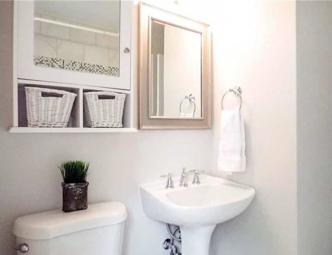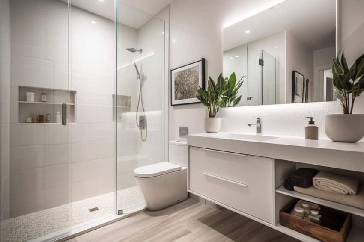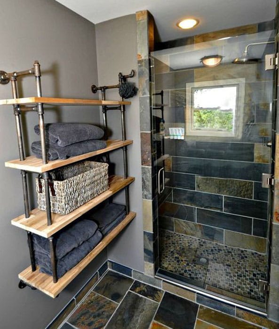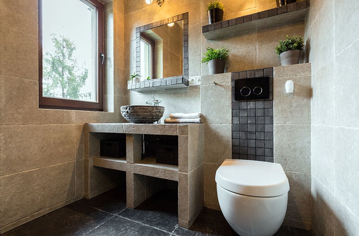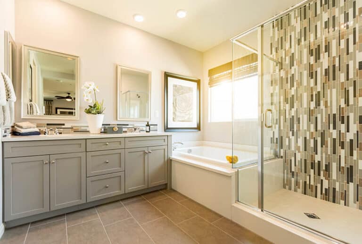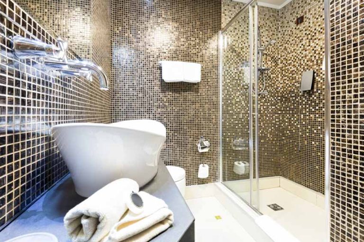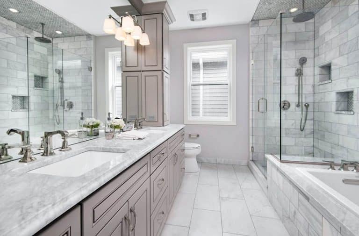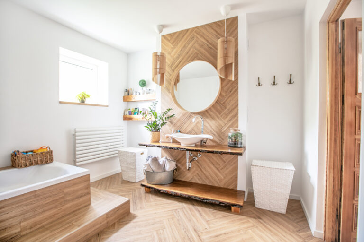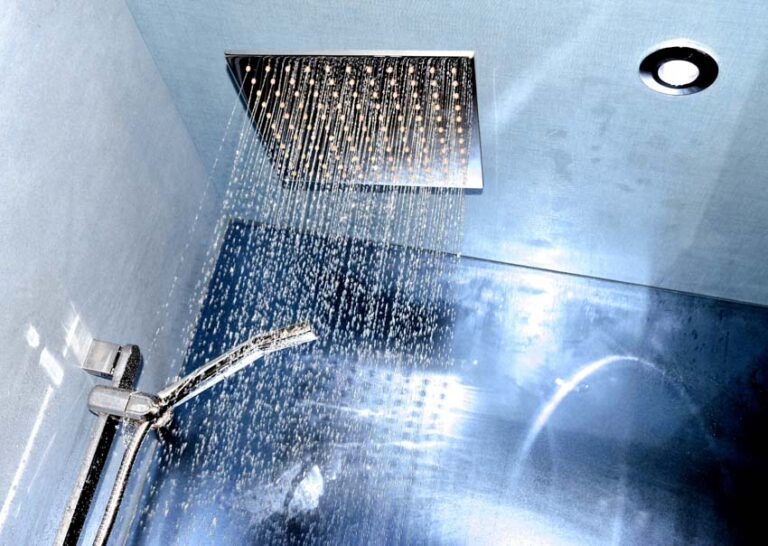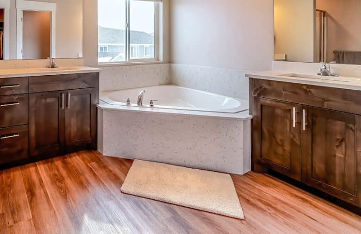27 Small Bathroom Ideas To Give The Feel Of More Space
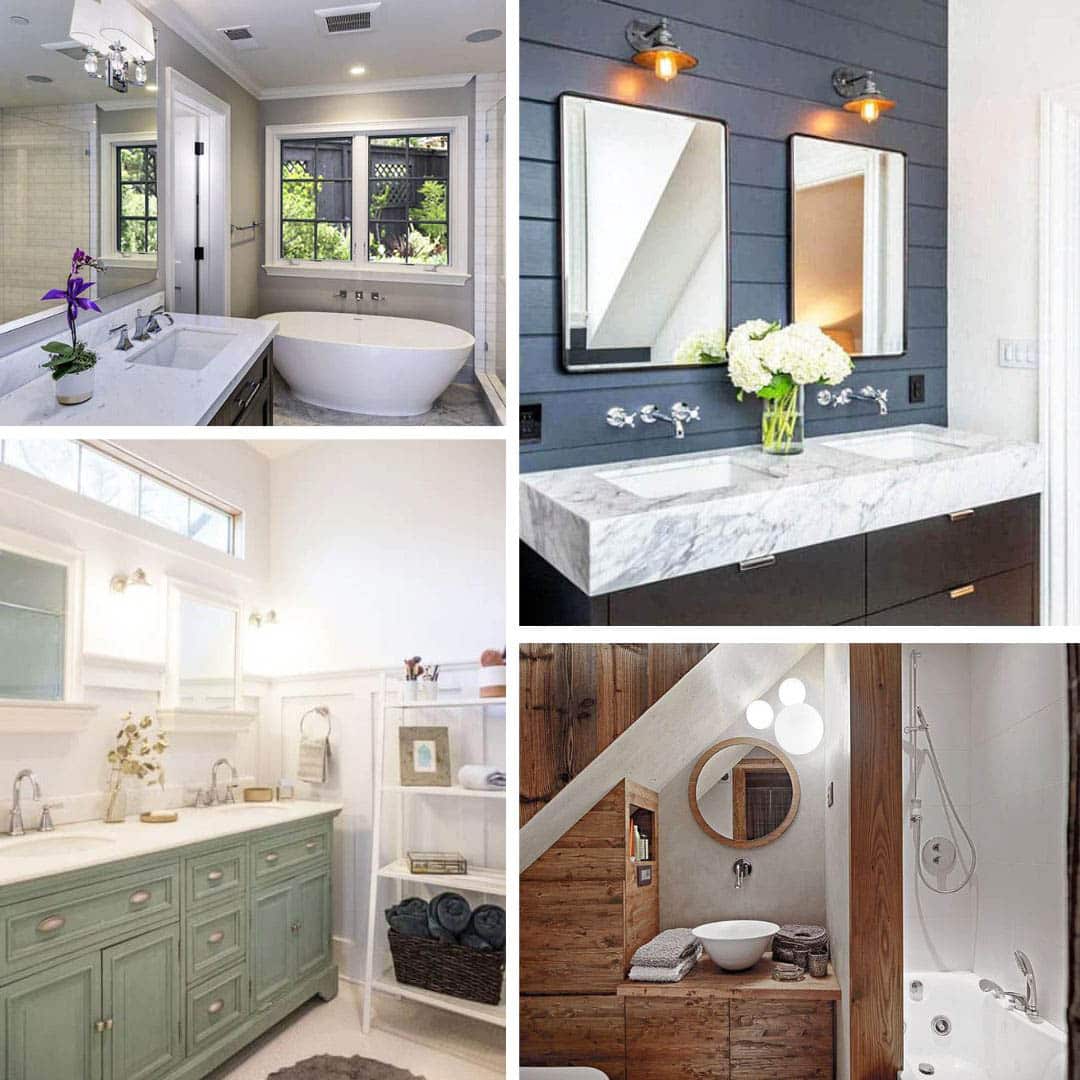
Having a small bathroom layout can create unique challenges. Below, you’ll find creative small bathroom ideas for vanities, sinks, storage, and decorating to create a space you and your family will love. Limited space has always been a good conduit to design creativity, and small bathrooms are no exception to that. These types of spaces introduce some design challenges that give way to surprisingly beautiful design solutions.
When designing for these types of spaces, much care must be taken in planning out how to lay out and organize the elements in the room. Although not as often talked about as the other parts of the house, the bathroom is undoubtedly one of the most important rooms in the whole residence. It’s arguably the most private space inside the home and the one where the residents spend their time regularly.
Small Bathroom Layout Tips
Anytime you deal with remodeling a small bathroom space, it can be a challenge to fit everything you’d like. Finding a bathroom layout that works with your space may require sacrificing accessories, downsizing your vanity’s size, or even removing a bathtub.
Below are some of the best ways to layout a small bathroom to increase its appearance.
Think Vertically – Since the wall real estate is limited to a small floor plan, it’s important to use what you have carefully.
Adding shelving and cabinetry above the toilet can save space. Glass shelving can help the space appear larger than it is. Medicine cabinets should be recessed and mirrored, which also helps reflect light and keep things looking open.
Don’t Neglect Behind the Door – Behind the door is an often overlooked space where one can install towel bars or robe hooks which can free up space on the wall.
Small sinks – Pedestal sinks are often used in small bathrooms because they help the room look bigger. However, this comes at the expense of storage space. To avoid this, you can opt for a wall-mounted floating vanity with great results.
Remove the Bathtub – This may be considered taboo to many homeowners; regardless, removing the tub can be an easy way to increase your bathroom’s floor plan. For those who want to keep the tub, you may consider going with a lower profile tub, which offers a more open feel than a full size model.
Put In a Sliding Barn Door or Pocket Door – Besides removing the bathtub, the installation of a sliding barn door or pocket door may be one of the best space-saving measures.
According to estimates, the elimination of the typical swinging door can save you up to 9 square feet of floor space. If you decide on installing the sliding barn door, you can avoid opening up your wall for the pocket door, which can save you time and money.
Frameless Tub – You can really open up your bathroom space by ditching the traditional shower curtain from your shower/tub combo and going with a frameless glass panel. A frameless tub design can make your floor plan look 1/3 larger and rid you of those ugly shower curtains once and for all.
Curbless Showers – Curbless showers are really popular in Europe, where space is at a premium. A curbless shower basically removes the curb around the shower and instead has the flooring run directly through the room. This type of design can look great when combined with tile, concrete, or stone floors.
Add Mirrors – Adding mirrors can really expand the feel of the room. Mirrors help brighten things up by reflecting light and can help you get more out of your existing light fixtures.
Wall Mounted Toilets – Wall mounted toilets have built-in tanks in the wall that create a slimmer profile that saves both legroom and floor space.
Use an Accent Wall – An accent wall using tile or other material can create visual interest and allow you to bring in color without being overwhelming. Accent walls can run as a horizontal strip on the floor and up the walls to draw the eye up to create the illusion of a larger space.
To see these ideas in your own home, try one of our recommended bathroom remodel software programs. These programs allow one to try adding different elements to a design to help visualize how it will look.
Small bathroom ideas that use a brighter color theme are a great choice, as lighter shades reflect light and help give the appearance of a bigger space. Further helping add reflective light is a large white wood framed mirror hanging over the lavatory in between a pair of Classic style silver wall sconces.
The room features white wood panel wainscoting, terminating in a simple blue grey painted wall. The toilet area of this small bathroom has vanity storage space, with an overhead hanging shelf, a towel rack on the side, and a tissue roll holder and basket to the side of it.
This leaves the lavatory counter free of clutter, with its brushed chrome counter mounted taps and white rimless sink.
Decorating Ideas for Bathrooms with Small Spaces
Here are some things to consider when decorating a small bathroom or refurbishing a small space.
Smart Storage – Small spaces have the terrible tendency to get too cluttered too fast. The small floor area means there is less room for the assortment of things that are stored within a bathroom such as hygiene products, towels and robes, and clothes hampers.
As such, try to find creative ways to store all these items. Floating and wall shelves are common ways to pull this off. You could also try incorporating storage space on the fixtures in the bathroom, such as using sink skirts, upcycled crates, and trays, as well as stackable storage bins.
Less is More – Minimalism is the new black nowadays. In answering the issue of cluttered small spaces, one should very seriously consider when to stop in terms of adding design elements to the room.
Although personalizing and expressive creativity are always encouraged in interior design, a lot of people also have to know when too much is too much. With small spaces, this is all the more true, so be sure to know when something is useful or not in the bathroom and when you should consider relocating small ornamental items to another space.
Accent Pieces – That’s not to say you should do away with all style pieces in the bathroom; the key to good design is using bold accent pieces. Although in a small space, one should be careful not to over-clutter the space, the pieces that you do decide to keep must contribute to the general vibe of the space. This can be in the form of paintings, statuettes, and accent walls.
Consider Color – Always plan out your preferred color palettes in advance. Try to see what types of color combinations strike you the most, and consider concocting a palette that really brightens up the small bathroom space.
Some advice would be to use neutral colors to promote calmness and cleanliness. Neutral tones and palettes used as the foundation of a bathroom’s color really enhance the classiness and style of the space.
It’s the Little Things – With design, the smallest details make a world of difference. After considering the big accent pieces, the overall color palette of the room, and the layout of everything in the space, try to think about the details that make a bathroom truly shine.
Make careful choices regarding the type of floor tiles used, the bathroom accessories used, such as towel racks and hooks, and even the hardware, such as door knobs and the type of toilet fixtures you’ll be using.
The narrow bathroom featured in the picture above offers a marble countertop with ample counter space, thanks in part to using a sunken lavatory.
The room even features an oval-shaped tub, with taps cleanly mounted onto the wall, and to the side is a shower area sectioned off via a glass partition.
The major use of glass e.g. the mirror, large windows, and shower enclosures, paired with a lighter grey color, makes this narrow bathroom feel larger.
This bathroom features a dual-height countertop, with the higher part embedded with a counter-rimmed sink and the lower one being the top of a set of drawers.
The vanity mirror is combined with the medicine cabinet and mounted over the sink, and is lit by a trio of Classic style wall sconces. To the side, a tall open shelf is the perfect space for sanitary necessities and décor.
By removing the typical frame and going with a curbless shower style, you can run the flooring directly into the shower, giving it a larger appearance. A curbless shower looks impressive, especially when used with tile, concrete, or natural stone floors.
This small modern bathroom design keeps things bright with its white walls, floating vanity, and wood look porcelain tile flooring. Two large mirrors also help to reflect light and brighten the space.
This bathroom features a sloped ceiling, with the tallest part fitted with the dual tub and shower area. The tub is lined with an array of shower heads, while the lower, sloped area is clad in a heavy-grained warm wood finish.
Having the cabinets and shelves fit the slope, as well as cladding the upper wall in the same wood finish, is a great accent to the plain grey walls, and it also gives the room a cozy feel.
A petite bowl-shaped vessel-type sink sits at the top of the lavatory countertop with the tap mounted onto the wall, freeing up more counter space.
This master bathroom for two features a pair of lavatory countertops. Each countertop is embedded with a rimless sink, meaning more counter space is available.
In addition, the undercounter cabinets are large and great for storage and are aided by the tall open shelf in between the two lavatories, which provides extra storage and décor space. Above each countertop, large mirrors were mounted with a dark wood framing, giving the illusion of a larger space.
Making use of the narrow space, this lavatory countertop takes advantage of the high ceilings in the bathroom. The vanity mirror is tall, running from the top of the countertop’s backsplash all the way to the cornice, joining the wall to the ceiling.
The open shelves to the side reflect this height, with casework done in light brown running from the countertop all the way up to the ceiling cornice.
The curvilinear sink is half-concealed into the countertop and is lit by a pair of Contemporary style wall sconces on either side of the mirror, mounted onto a mosaic tile back wall.
This small bathroom economizes the layout by placing all fixtures on one side of the wall, ensuring a path with no obstacles is created on the opposite side.
In addition to this, the towel rack was mounted at a clear height above the toilet, ensuring ease while reaching from the shower.
The lavatory features a rimless sink sunken beneath the white quartz countertop, with a counter-mounted tap, allowing more counter space. Above the sink is a white painted wood framed mirror lit by a pair of Contemporary wall sconces.
This bathroom utilizes a compact modern dual vanity with a faux marble finish to add style and functionality to the space without a large footprint.
This double sink lavatory countertop features a marble top with a sea green accent paint for its under counter drawers and cabinets with chrome finished trims matching the taps.
The walls in the bathroom feature white-painted panel wainscoting that come up to about two-thirds of the wall.
The top of the lavatory features two identical mounted mirrors with white corniced framing, and above this, a short horizontal clerestory window spans the length of the lavatory counter, bringing in air and light. To the side, a ladder-type shelf is simple but features a lot of storage space.
Even managing to fit a Jacuzzi in this small bathroom right across the glass-enclosed shower area, the Calacatta marble used on the floors and walls gives this design character, further emphasized by the large full-length mirror on the wall.
In addition, using a pair of pocket doors for the entrance ensures that doors disappear into the walls cleanly, preventing space problems caused by the door swing.
This small bathroom comes with white walls and white painted wood wainscoting. Its tiles are also in a white colored basket weave tile. Using lighter shades adds depth to the space, combined with some other space saving elements.
Above the space-saving pedestal sink, the medicine cabinet with a mirror on its raised panel is recessed into the wall. Besides this, the simple toilet features another casework of open shelves for bathroom necessities.
Creative use of shelving can add character to mall bathroom designs. A trio of long open shelves is cleanly mounted beside the white pedestal sink, with enough space at the bottom for two black wire laundry baskets.
Using a wood laminate for its floors, this bathroom’s light grey walls and crisp white shelves and accents are a good way to brighten up a small layout design.
Using a pedestal sink is a great space-saver that looks clean and inviting for guests at the expense of having under-sink storage.
This light grey bathroom features a pedestal type sink with a thin base and a robust basin. The basin features safeguards so that smaller bathroom accessories can be placed on the basin.
Above this, a medicine cabinet is recessed into the wall and framed with a white painted wood cornice. The recessed panel on the cabinet door has a mirror, and is lit by a pair of Classic style wall sconces that match with the main lighting fixture on the bathroom ceiling.
To the side, a small framed window is centered on the wall where the low toilet is mounted. Above the toilet, a floating ledge was installed for additional décor space.
This small bathroom features an odd L-shape, and this layout takes full advantage of the irregular shape.
On one side, the white pedestal sink with chrome-finished taps is installed into the cove, with an oval mirror above it and lit by a trio of chrome-finished wall sconces.
On the other cove, the toilet is installed with two hanging shelves above it for storage and décorations.
The dark wood finish of the undercounter cabinetry goes well with the white marble countertop with backsplash, as well as the light grey walls and off-white floor tiles.
The room’s main focus, the lavatory counter, features a rimless rectangular basin with gooseneck chrome finished taps. Above this, a large horizontal mirror with wide shell mosaic framing is lit by a pair of Contemporary chrome finished wall sconces.
To the side, the toilet is lit with the light coming in from the framed windows. An additional stool was put to the side of the lavatory for towel storage.
This Master bathroom features a symmetrical front, with a pair of double pedestal sinks having a brushed chrome tap and a long white wood framed mirror mounted above.
To the side of each one are a towel rack, extendable mirror, and hanging shelf mounted onto the vertical white wood planks on the wall.
Each vanity is lit by a pair of vintage style wall sconces, and is separated by a bamboo chest of drawers. The flooring utilizes large, textured wood planks in a dark wood finish.
This very small powder room features light grey walls, white trims and fixtures, and rich dark wood strip flooring. The lavatory basin is custom mounted onto a vintage style countertop in faded pale green.
The re-imagined table features curved legs, two drawers, and a storage shelf underneath. The taps are mounted onto the wall, with a vintage flower-shaped mirror above it. To the side, a hanging open shelf with hooks is mounted over the toilet.
This small bathroom features a glass enclosed shower in one corner, set with marble finished subway tiles. The shower area even features a bench for sitting or storage and a recessed wall niche.
The toilet is surrounded by a casework in white painted wood, with small drawers stacked vertically and wide open shelves above for décor. A circular mirror hangs over the vanity, made up of a marble countertop and dark wood cabinets. The vanity is lit by a small pendant lighting.
Many small bathroom ideas use pedestal style sinks because of their low profile design. This pedestal sink features a stainless steel base with a towel rack and tissue holders, and a large basin with chrome taps.
To the side, a floor-to-ceiling built-up in dark stained wood allows for a lot of open shelves filled with rattan baskets for better storage. The bathroom features Calacatta marble subway tiles on the lower half of the wall, wainscoted midway for a plain white painted upper wall.
This bathroom features a lot of Classic elements, such as hexagonal mosaic tile flooring, square marble tiles for the tub area, and white paneled wainscoting over the light grey painted walls. The bathtub is cleanly recessed into one wall and combined with shower fixtures.
A simple shower curtain protects the outside from water. The outside features a simple wall mounted sink with enough space on its basin for some smaller products.
Above this, a large medicine cabinet is recessed into the wall with a mirror on its door. To the side, the toilet is placed below the double hung window.
This bathroom features a small vanity counter with a vessel type basin mounted onto the surface. Above it is a circular mirror with dark wood framing and a trio of vintage brass sconces.
Under the counter, a cabinet provides storage space, and the double door medicine cabinet is recessed into the wall above the toilet. To the side, a frameless glass door leads into the shower area, that has a storage niche for bath products.
This small bathroom features a very simple pedestal sink and toilet but makes up for it in terms of storage space with its woven rattan elements.
On the floor, in between the two main fixtures, a small, portable rattan box is set and can be used for storage.
Above the toilet, two rails were mounted onto the wall, with small rattan baskets hanging onto the rail and open to receive everyday necessities. The mirror above the basin is large and features a rustic kind of framing.
A trio of L-shaped open shelves mounted on the wall is an excellent showcase for ornamental items and beach themed decor. The dark wood finish used in this bathroom goes well with the light teal walls, white trims, and fixtures.
Despite a thin base, the basin is wide, with guarded sides, allowing for some storage space. The tall, thin mirror above is also framed by a 3” dark wood frame, providing a ledge for smaller grooming products.
To the side, the low toilet has a wicker storage basket on top for storing wash towels or other accessories.
Many small bathroom ideas utilize mirrors and glass shelving to create the illusion of a large space. This bathroom features tones of grey with its light grey walls and floor and wall tiles, done in a warmer shade.
The pedestal sink is large but saves leg space and features its own semi-circular towel rack. A large oval mirror hangs over it, while to its side, the toilet features a trio of open glass shelves mounted onto the wall.
The shower area is also sizable but features minimal taps, mounted onto just one side of the wall and separated from the rest of the bathroom via an all-glass partition.
This petite bathroom features black textured tiles and off-white walls. The simple toilet and pedestal sink save a lot of space paired together, and the space between them is occupied by a stack of wicker baskets for storage.
These are portable and can be moved to different areas in the bathroom as needed. The mirror above the sink, features a framing similar to the wicker baskets.
This bathroom mixes shower area and tub, creating a space where users can do both, with taps mounted onto the back wall and the tub snugly fitted onto the floor.
The walls in the shower are in an alternating subway tile with an accent tile about three-fourths of the way up. A small slip of glass separates this area from the lavatory, which features a large and fancy tap over a rimless sink, allowing for more space on either side.
A large frameless mirror is mounted above this, in between two silver Classic-style lamps. Mirrors also deck the cross-braced surfaces of the under counter cabinets.
Small Bathroom Storage
Built in cabinetry positioned above the toilet can create additional storage space in a smaller space. Featuring textured walls with a clean white chair rail running through its center, this bathroom uses a warm wood finish for its caseworks to add color to this bathroom.
The lavatory countertop features a small rimless sink with oiled bronze taps, allowing for more counter space.
Above this, the mirror is framed in the same warm wood finish as the cabinets and is lit by a trio of rustic wall sconces. The toilet tank is framed by the same warm wood finish casework, with one open shelf for décor and a hanging cabinet for closed storage.
A classic style bathroom ladder shelf is one of the best ways to create storage or hanging space in a bathroom.
Besides having several layers for both shelving and hanging, making it a dual-purpose piece of furniture, the bathroom ladder is also portable, meaning it can be moved around as seen fit depending on the user’s needs. In this case, a white painted wood bathroom ladder goes well with the blue grey walls.
This small bathroom was painted all white, lighter, uniform colors tend to widen a room, and it works here in conjunction with the mirror over the sink and the mirror installed onto the medicine cabinet over the toilet.
Using a pedestal type sink instead of a counter-mounted one also saves on space, while the needed storage area provided by the under counter cabinets can be directed to the medicine cabinet or open shelving instead.
One of the most important ways to keep a small bathroom design looking larger is through the use of color. Light walls colors reflects more light throughout the space. If you want to add a dark color keep it contained to the floors for best results. See more white bathroom designs here.
Some of the best small bathroom ideas come about from necessity. Right outside the shower enclosure, an open shelving set is made up of butcher’s block wood and old copper pipes mounted onto the wall.
Using a variety of grey, orange and brown slate stone tiles, this shower area is made to look a little larger than it is via a big picture window at head-height, as well as the use of smaller mosaic tiles for the flooring.
This rustic stone bathroom features a darker textured tile for its floors and a lighter one for the walls, with dark mosaic tile used for accents on the shelves, back wall, and mirror frame.
Using darker flooring in conjunction with a lighter wall emphasizes more space, especially if paired with a large picture window.
The sink itself features heavy stone-clad shelves that also act as the support for the heavy sink and counter. The toilet tank is embedded into a built-up that is used as a shelf, and another shelf was made above it for more storage.
This bathroom uses rusticated brown tiles paired with the same colored tile in thin strips for accent areas such as the lavatory countertop and behind the open glass shelves.
Horizontal lines give the illusion of wider spaces, and that is further exacerbated by the use of mirrors on the three enclosing walls of the lavatory countertop.
The drop ceiling, as well as the embedded downlights, further highlights the space. From the mirror, it is seen that the toilet features a flush tank embedded into the wall, giving the toilet seat and bowl more space in the room. Visit this page for more bathroom ideas for small spaces.

