10 Tiny House Layout Ideas That Feel Spacious
For the frequent backpacker to startup couples, tiny homes are versatile spaces that can cater the modern needs of homeowners today and often challenging conventional…
See pictures of house plans including floor plan layouts, renderings and architectural designs. Visit the home plans store here.
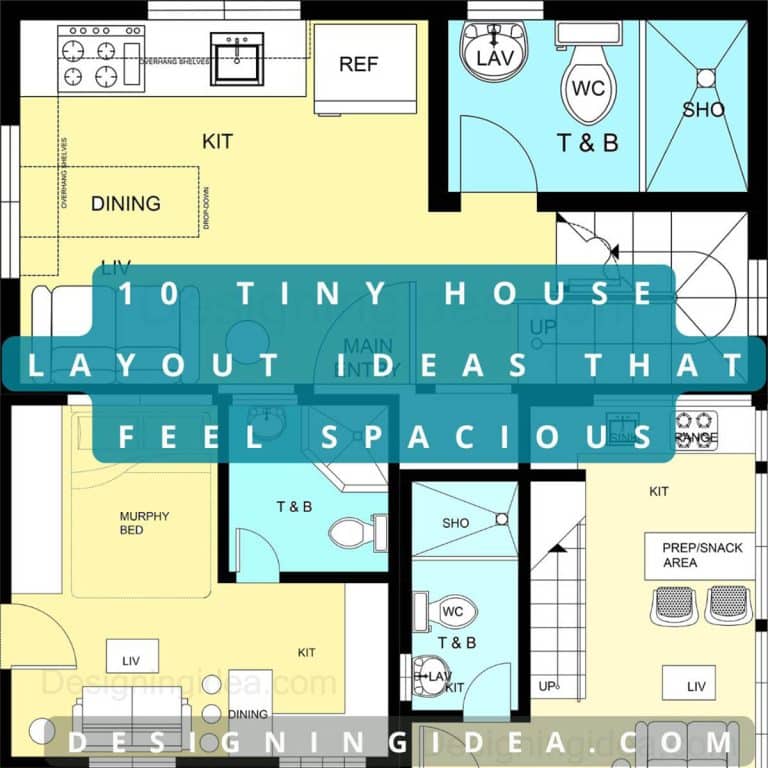
For the frequent backpacker to startup couples, tiny homes are versatile spaces that can cater the modern needs of homeowners today and often challenging conventional…
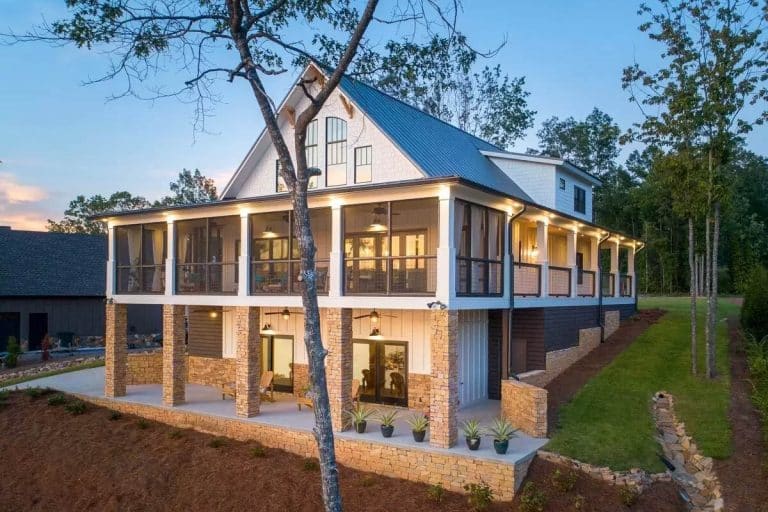
This charming 2,488 square foot lakefront home plan invites water-lovers with its sprawling wraparound porch. The porch stretches around three sides, allowing you to fully…
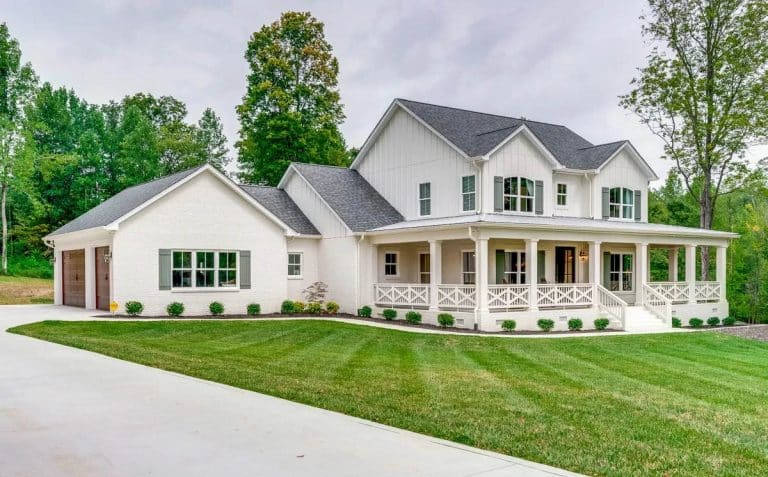
This charming farmhouse exudes traditional country charm while seamlessly blending modern conveniences. A welcoming wraparound porch with white columns and intricate railings invites you into…
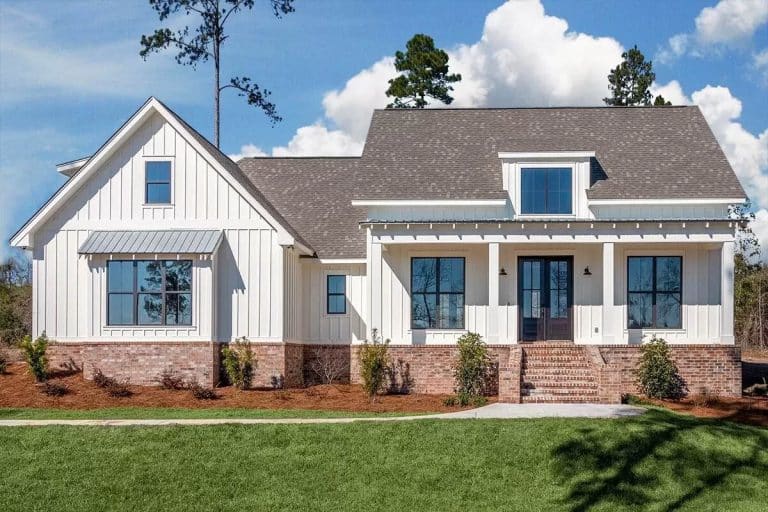
If you’re looking for a home that combines the perfect modern design with a bit of rustic charm, this budget-friendly modern farmhouse plan with bonus…
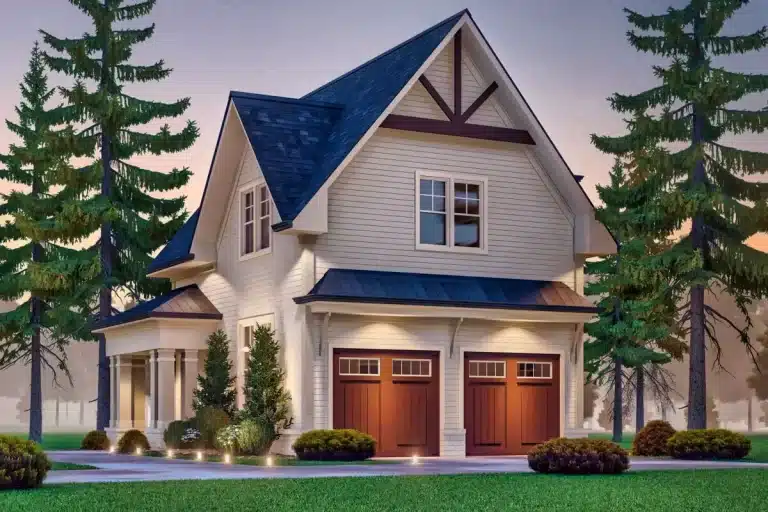
In today’s world where space is limited and versatility is everything the garage apartment has become super popular. We’re looking at a 2 car garage…
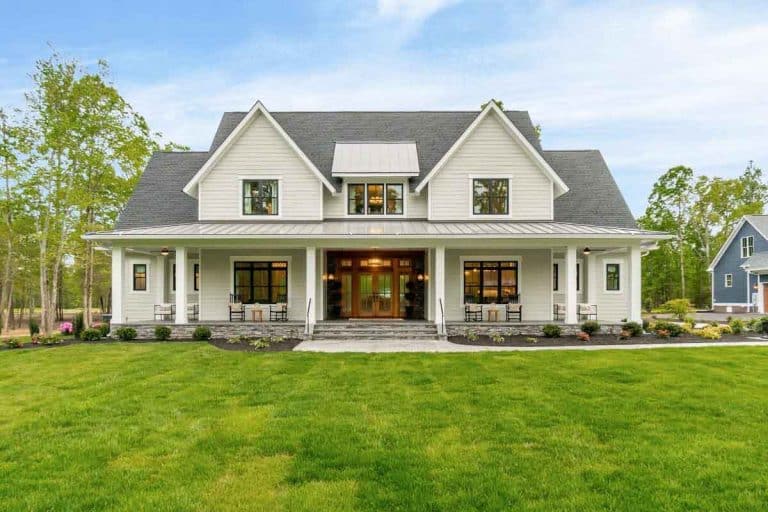
Discover this modern farmhouse plan with a covered front porch including a grand entrance, kitchen, garage, master suite, and second floor amenities. The minimalist features…
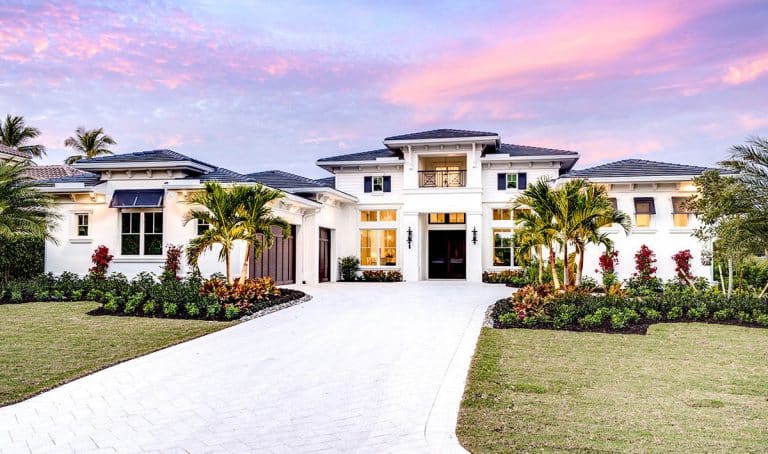
Find out all about this beach house plan with open concept layout showcasing its refreshing exterior features and sophisticated one-story interior elements. This single-story abode…
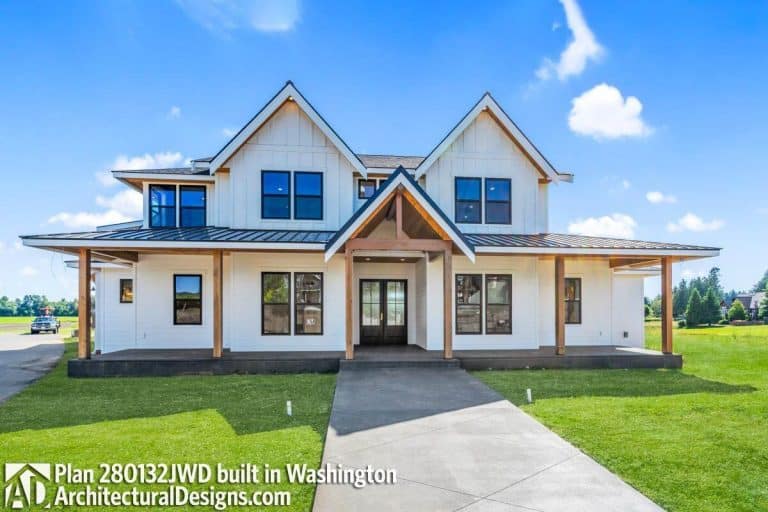
Get ideas for a modern farmhouse with board and batten with natural turf, a spacious porch, an inviting kitchen design, and an impressive living room…
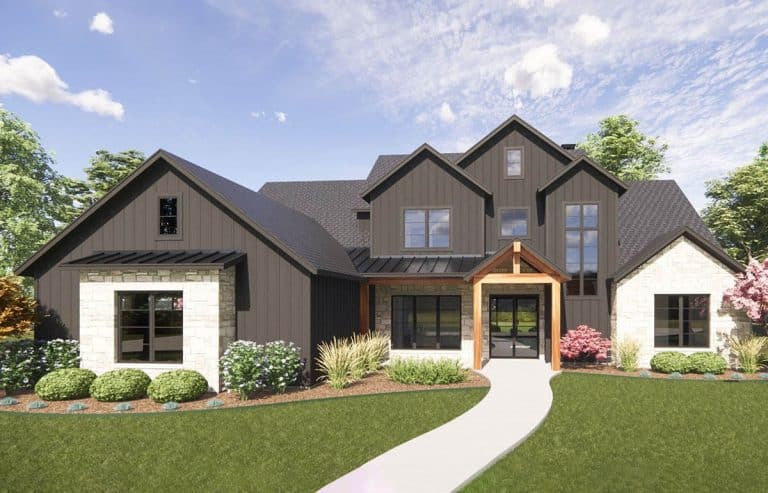
This beautiful American Craftsman house plan comes with a 2-story floor plan and layout ideas for living rooms, kitchens, and dining rooms. This is a…
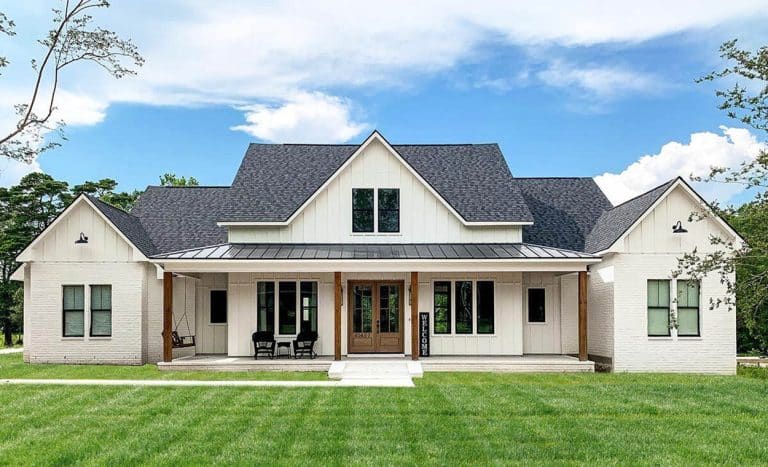
Achieving the perfect blend of style, comfort and functionality is key when crafting a dream home – and with modern farmhouse plans, you can nail…
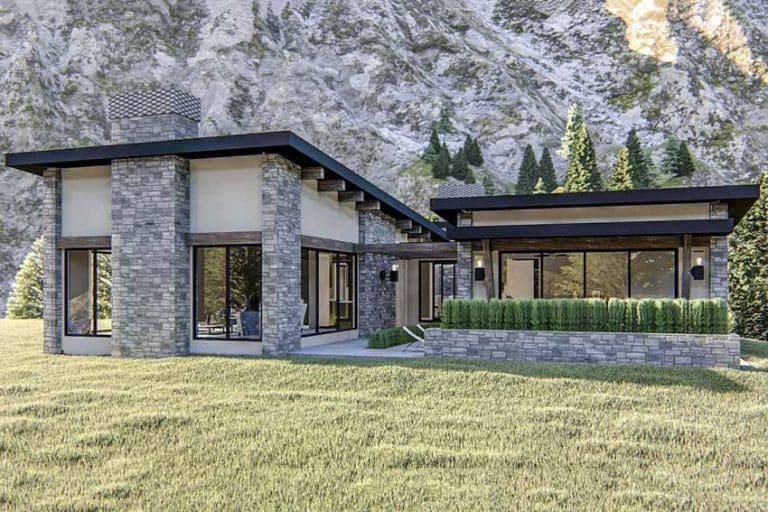
Find out all about this mid-century modern house plan with courtyard including its detailed floor plan, interior design elements, and the exterior features A mid-century…
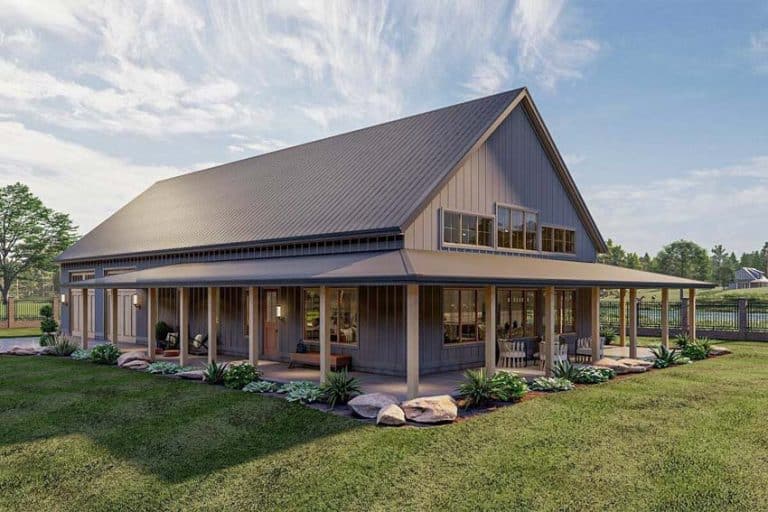
This beautiful barndominium house plan with wrap around porch includes different floor plan layout features, an open-plan kitchen, and living space. From the outside, this…
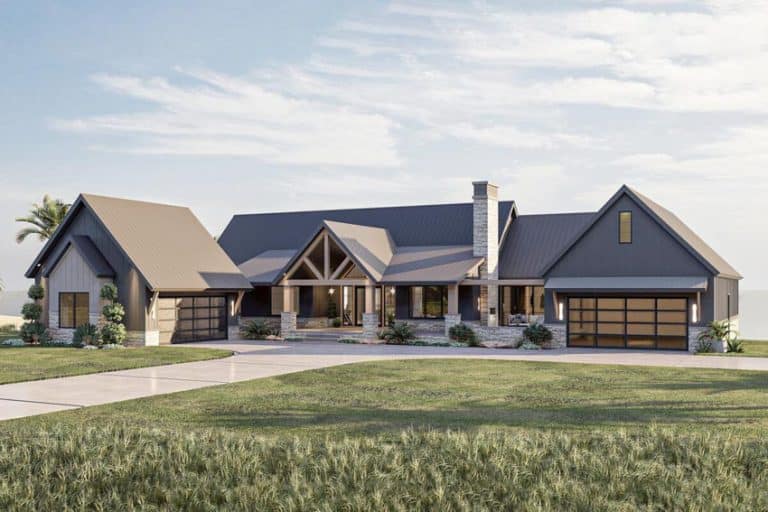
Imagine starting each day with a breathtaking view of the serene ocean or lake and being surrounded by the gorgeous splendor of the natural world….
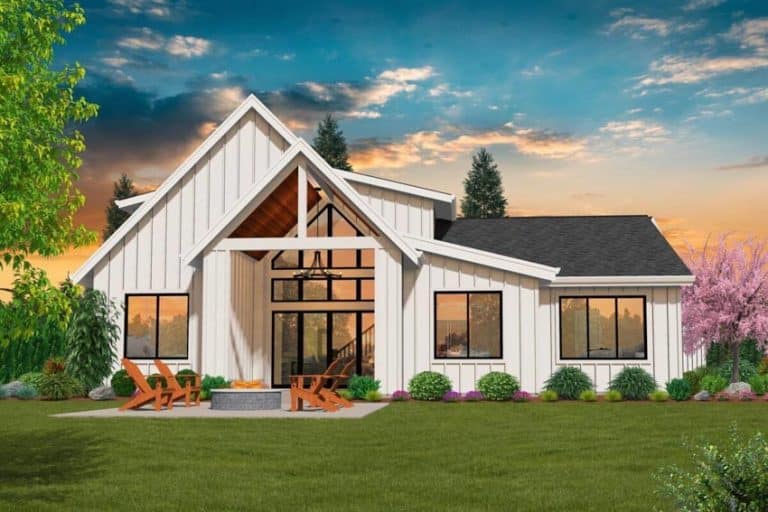
Sometimes you need plenty of space but you still want to make sure everyone has their privacy. Plan 85398MS is a modern farmhouse plan with…
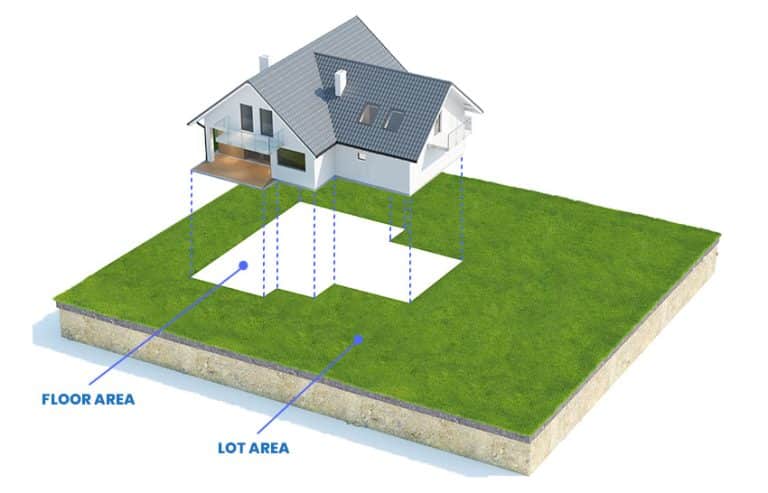
Knowing what size house will fit on your lot is essential to designing a home or adding a second structure. Not only that, but often,…
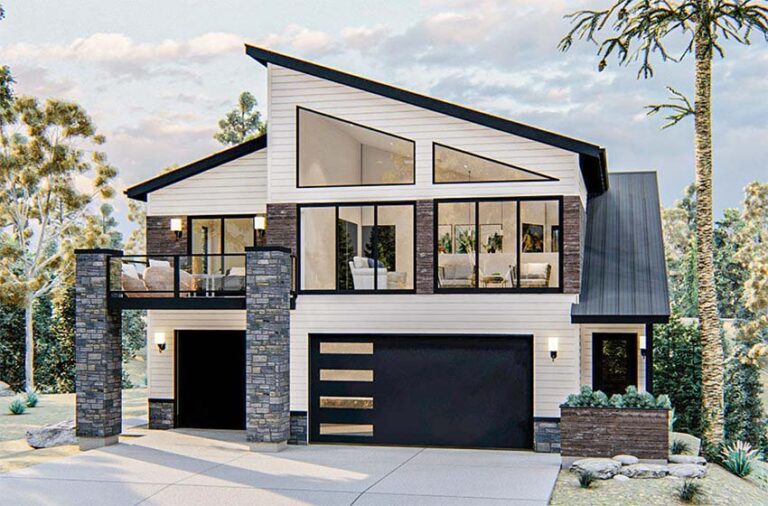
Here we share our modern carriage house plan with 2 bedroom and 2 bath including its floor plan and exterior & interior design. A modern…
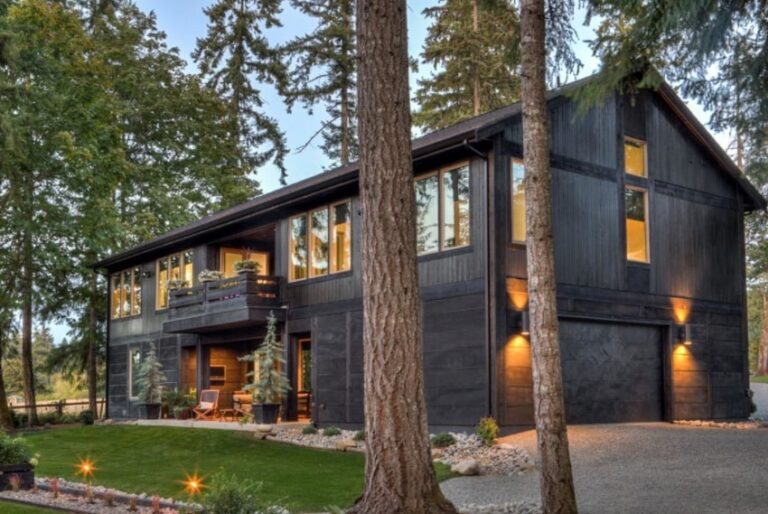
The guide to modern barndominium plan with 2 bedroom suites including essential details about the house exterior, interior, and floor plans. This beautiful two-story barn-style…
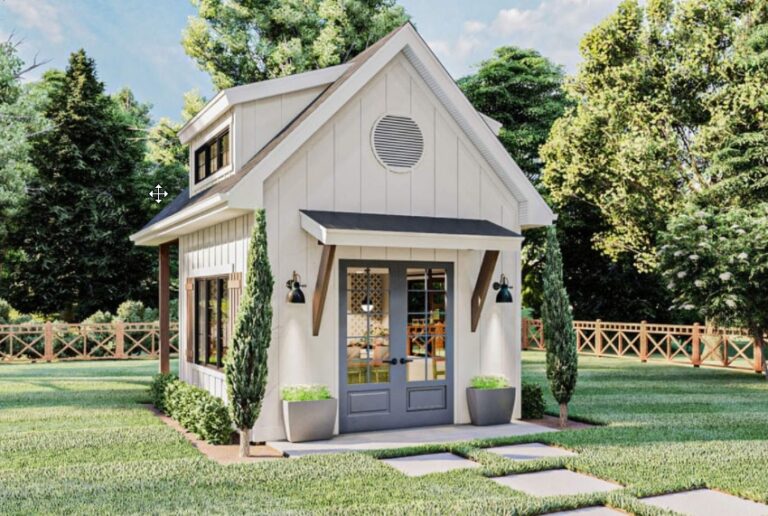
Here’s a modern farmhouse backyard office with loft including the office interior and exterior design and floor plan layouts. This modern farmhouse backyard office redefines…
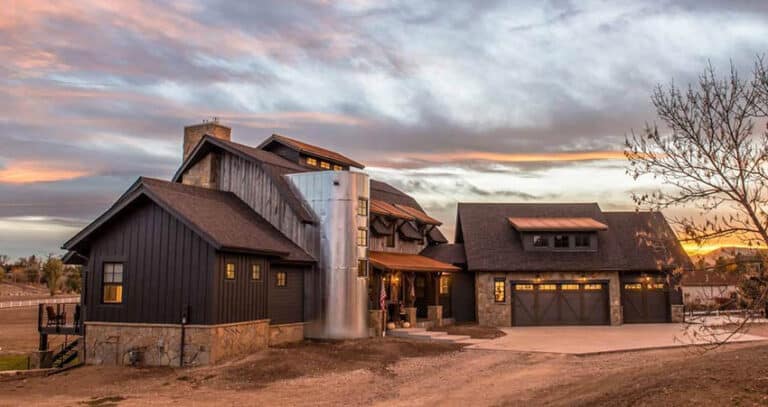
Here’s a beautiful contemporary mountain house plan 2 story with 3 car garage with inviting open design and natural wood finishes. For people who love…
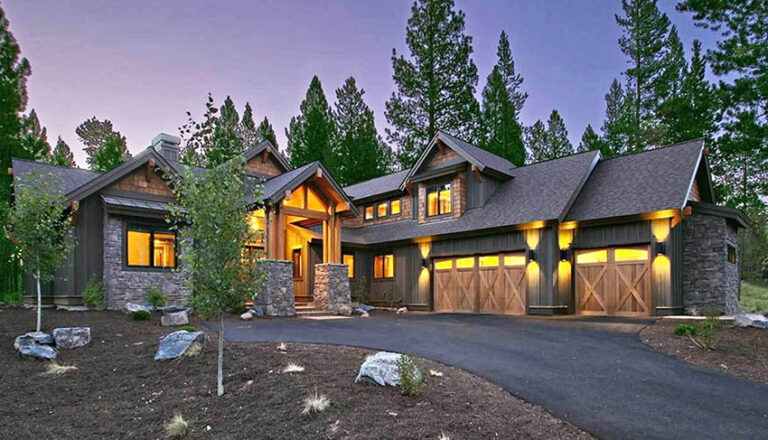
This beautiful mountain craftsman house plan has 4 bedrooms, 3 car garage and open floor plan layout design.A true American original, the craftsman house has…
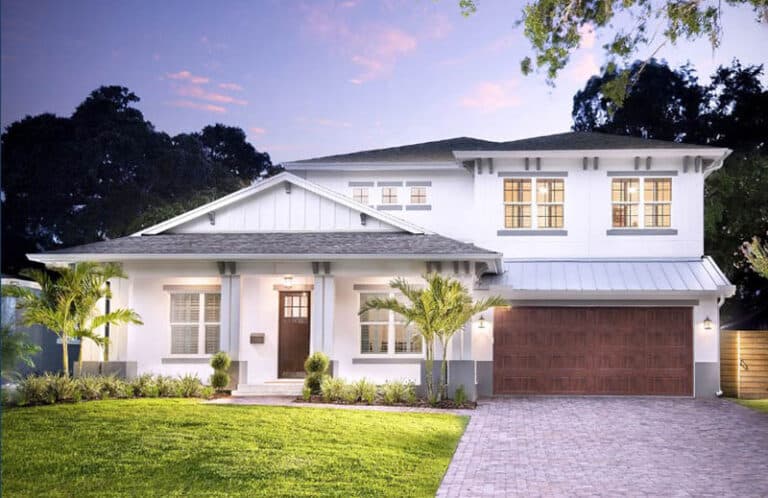
Here’s a gorgeous Florida house plan with 4 bedrooms and 4 bathrooms including the floor plan for the 1st and 2nd floors.From trend to realization…
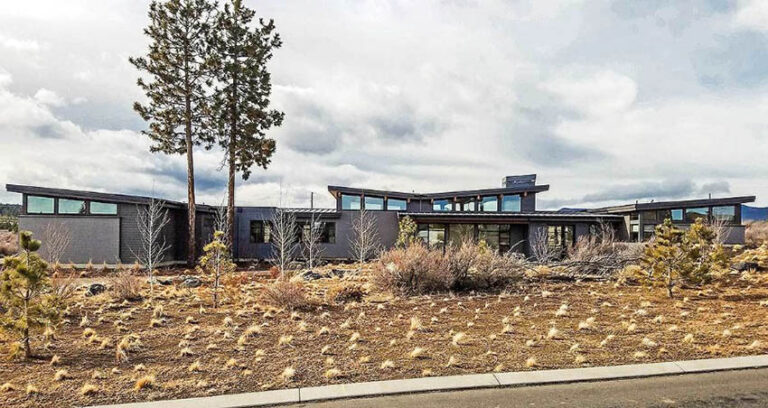
The convenience of having everything on the same floor is what makes the ranch house design a winning choice for home seekers. In addition, the…
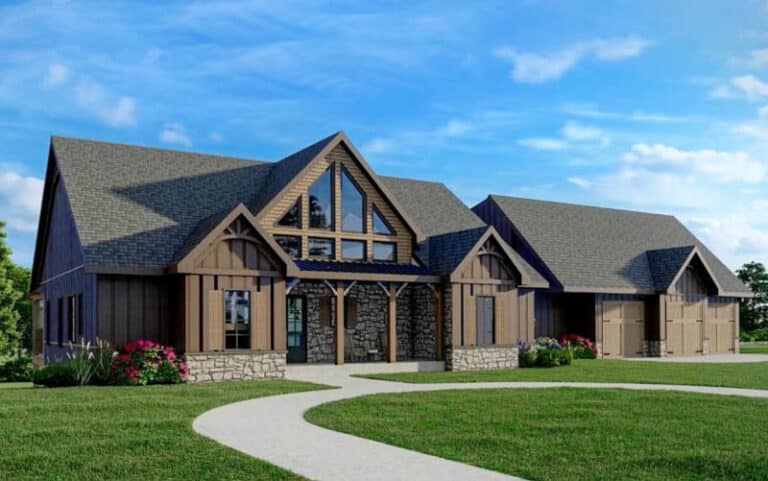
Here’s a stunning mountain cottage house plan with 3 car garage, covered patio and elevated deck. Where first impressions lasts, this amazing mountain cottage house…
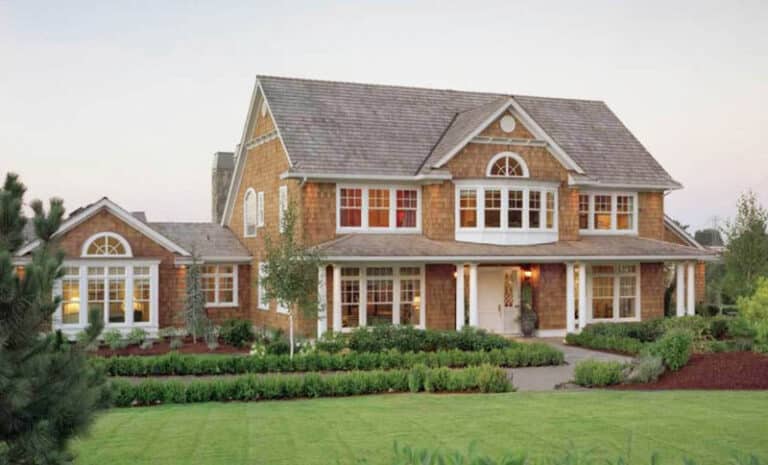
Here’s a beautiful shingle style house plan design with 2 stories, basement, 4 car garage with 4 bedrooms and 4 1/2 bathrooms. Like straight from…
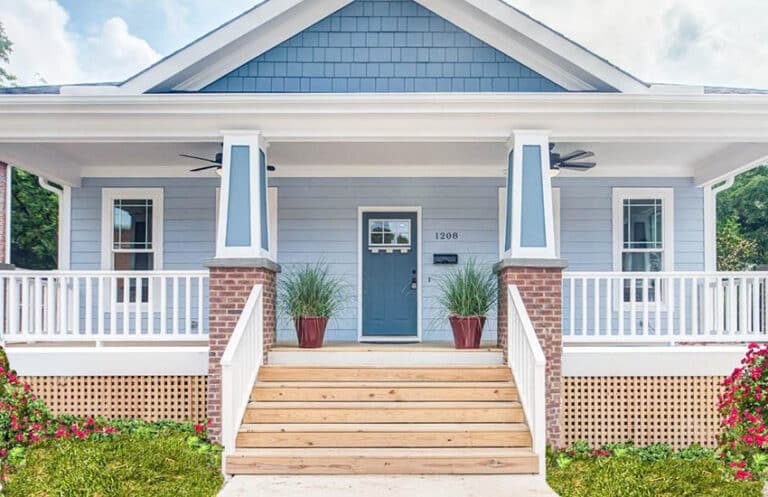
Here’s an inviting Southern Cottage House Plan 3 Bedroom, 2 Bath with covered front porch and master bedroom with ensuite bathroom.A delightful home brimming with…
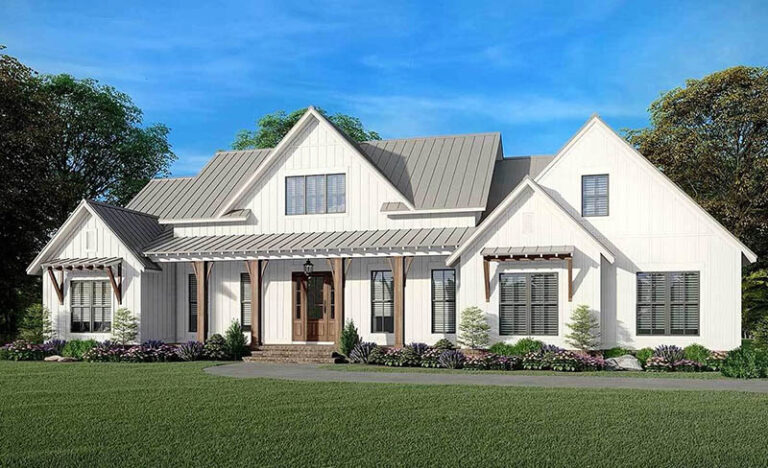
Here’s an inviting modern farmhouse house plan with 2 Story, 3 bedrooms and 1 bonus room. This gorgeous modern farmhouse puts a sleeker spin on…
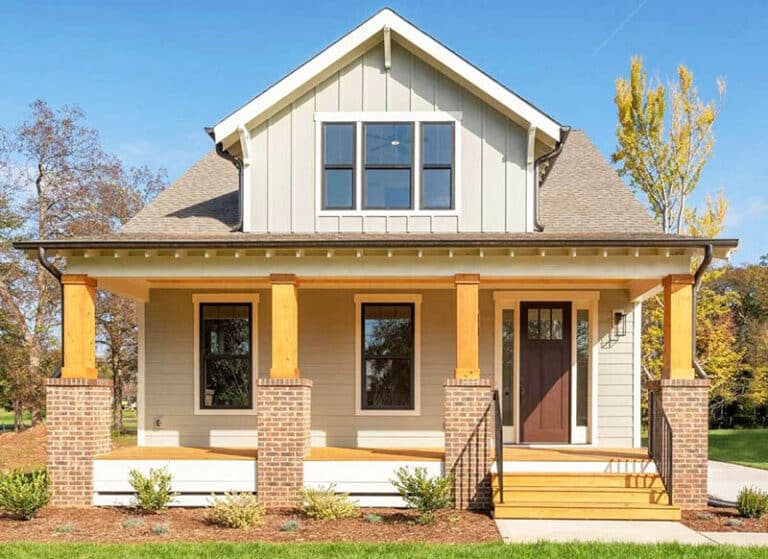
Craftsman Bungalow house plan with 4 Bedrooms that’s designed and crafted to charm with 2,268 Heated S.F. 4 Beds 3 Baths 2 Stories. The All-American…
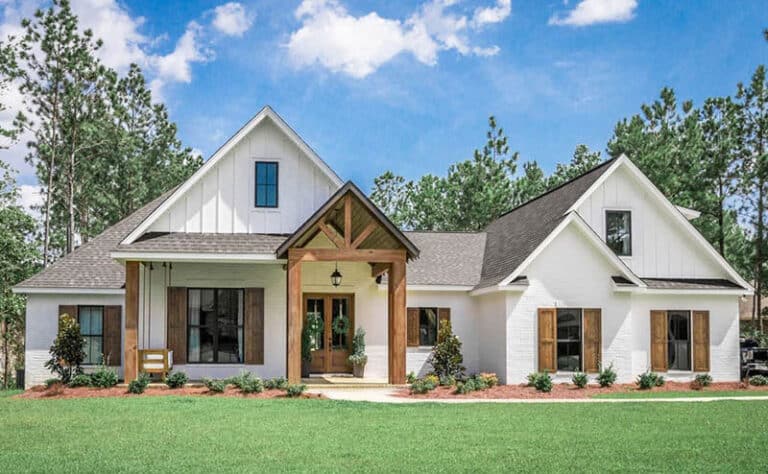
Here’s an inviting modern French country house plan with 4 bedrooms and bonus room. The style of a modern French country house is a lot…
End of content
End of content