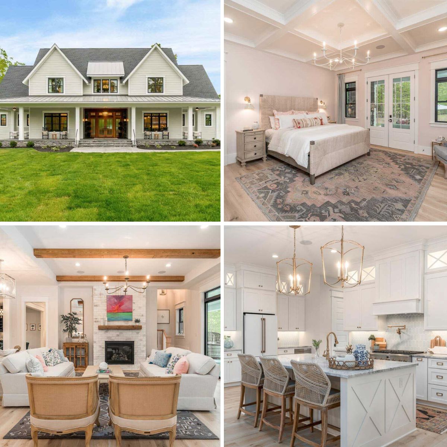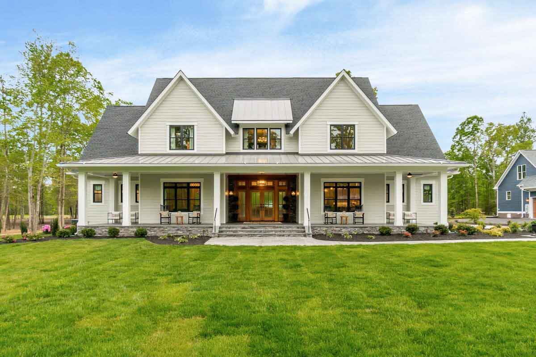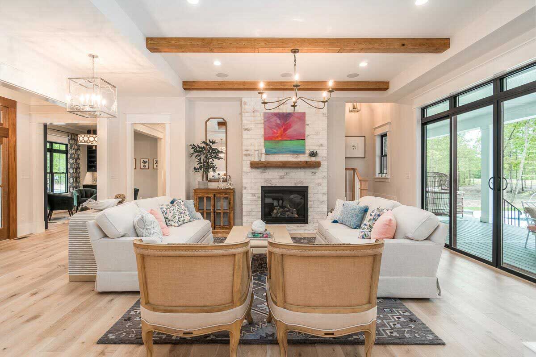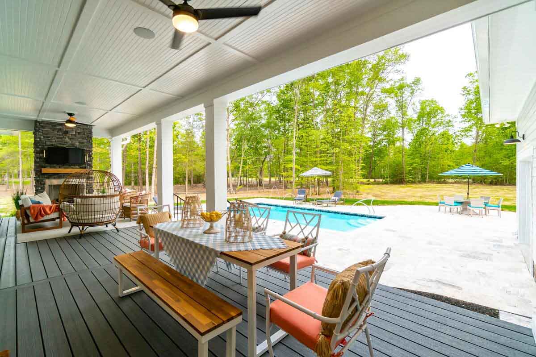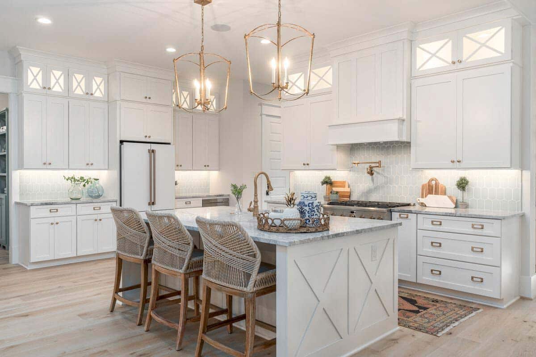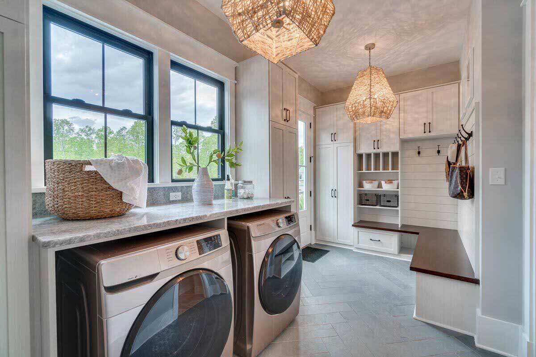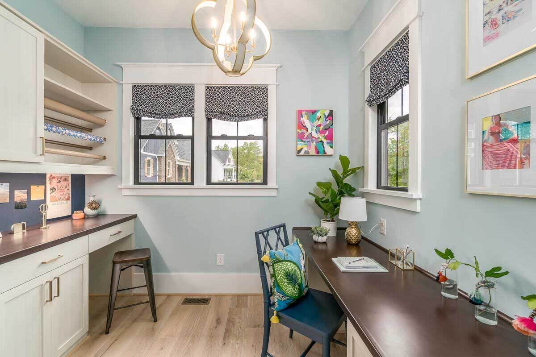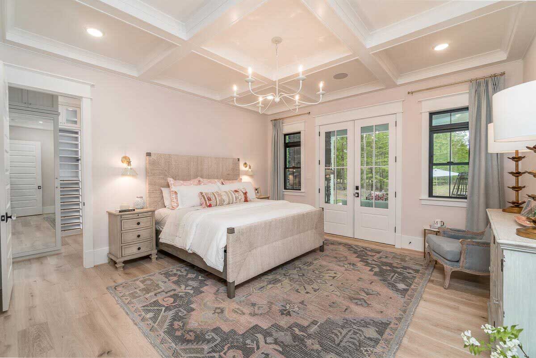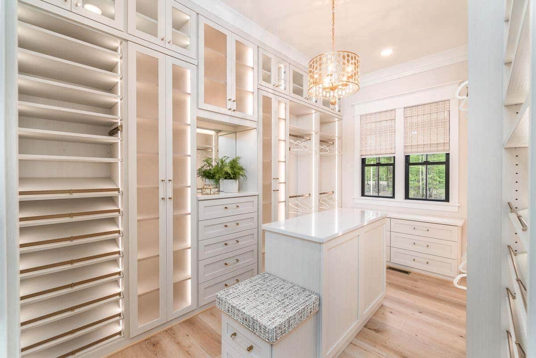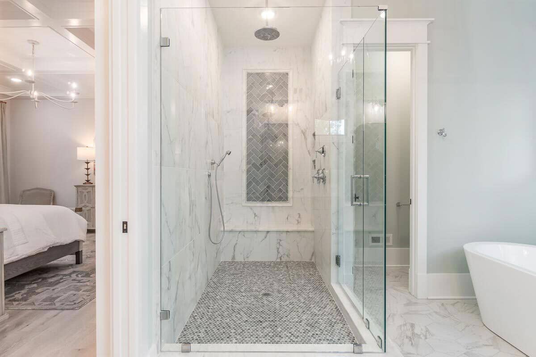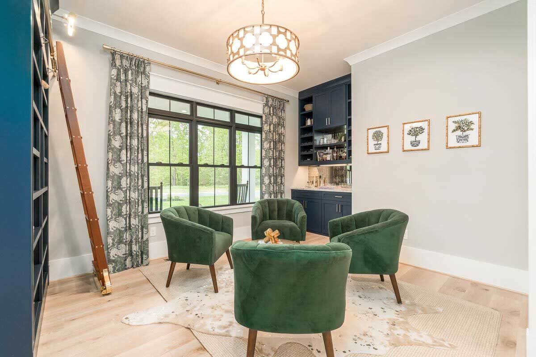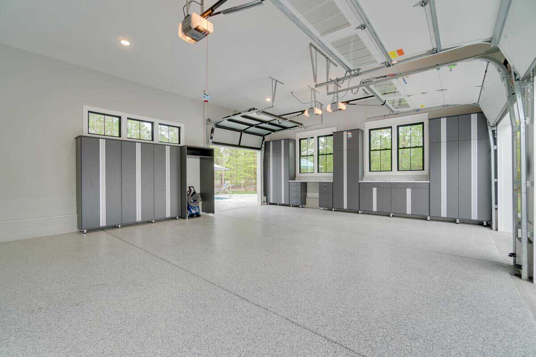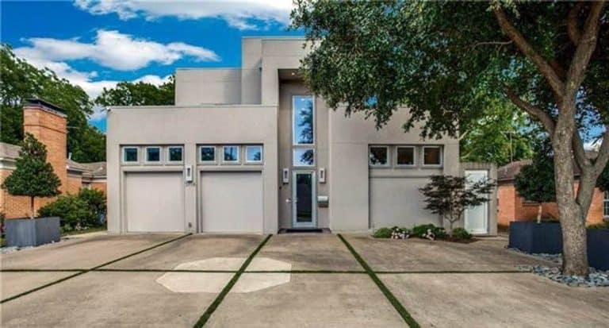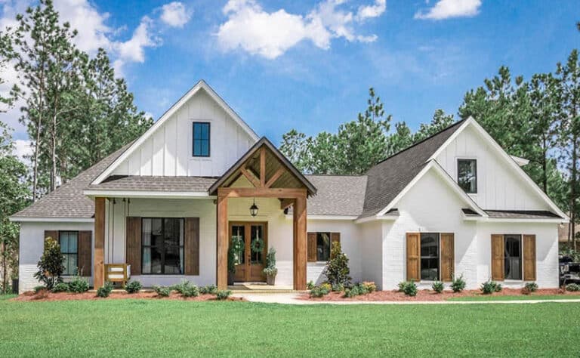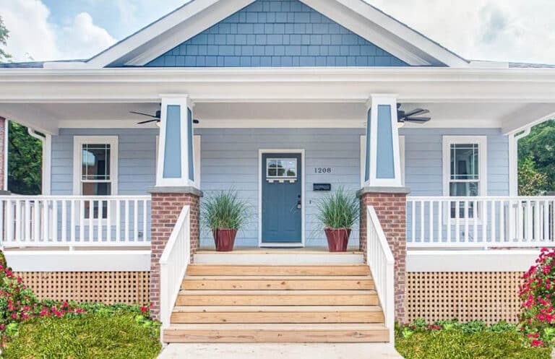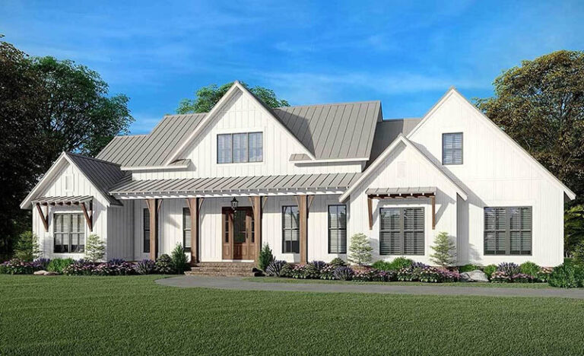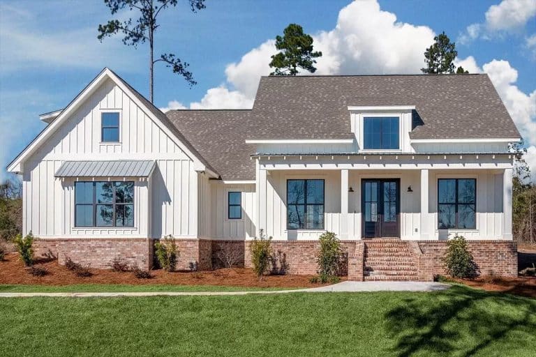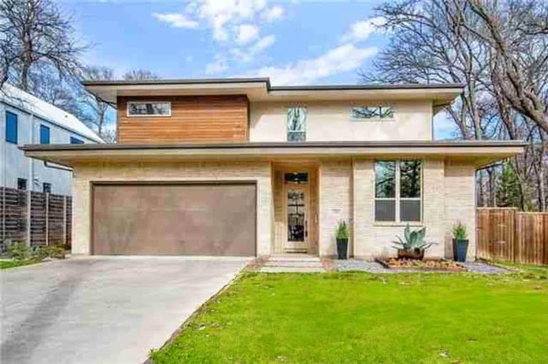Modern Farmhouse Plan With Covered Front Porch
Discover this modern farmhouse plan with a covered front porch including a grand entrance, kitchen, garage, master suite, and second floor amenities. The minimalist features of modern home designs took on a transformation in 2020, resulting in today’s modern farmhouse home plans. Modern farmhouse plans meld the old with the new for those who love modern design but need a warmer, more comfortable-looking touch.
The rural, country farmhouse style, when combined with the contrasting simplicity of contemporary design, yields a modern farmhouse balance to satisfy the contemporary-minded homeowner wanting to keep facets of traditional home styles. These house plans have been carefully crafted by architects, who have maintained the traditional features from the porches to roofs while using contemporary finishes and details.
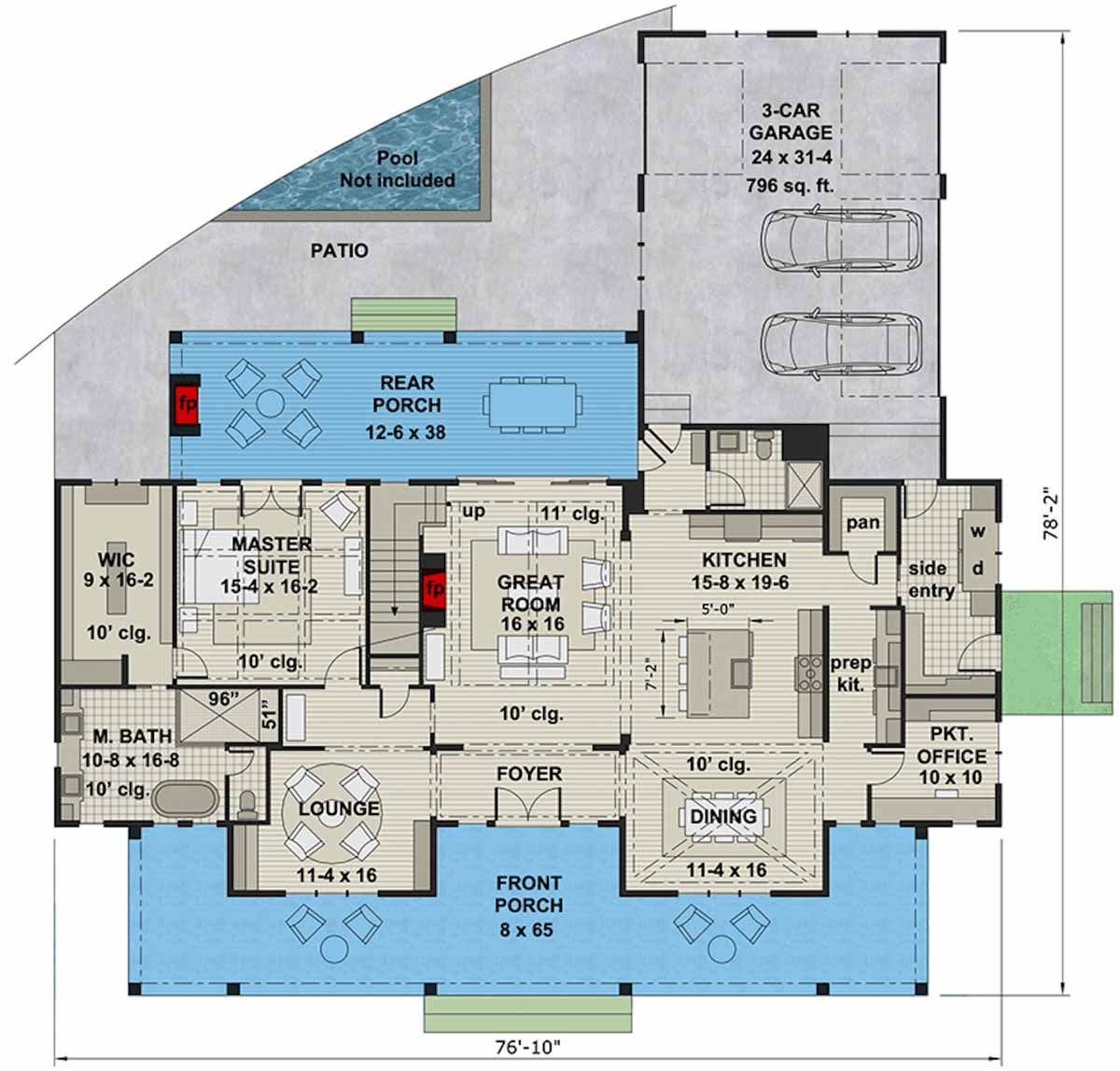
Using this harmonious blend of two stark designs, the Modern Farmhouse Plan with Formal Dining Room and Informal Lounge, Plan 14689RK, offers a country welcome with an expansive 8’ deep by 65’ long covered front porch creating a perfect outdoor space for visiting and enjoying a cool drink on a warm summer day. The use of different roofs and siding adds a sense of character to the house.
The grand entrance provides room for a set of French doors or two large front doors, creating plenty of space for family, friends, and guests to enter. The total width of this home is 76’ 10”, and the depth is 78’ 2”, making for a commanding curb appeal.
A Grand Entrance
The front entrance, with a wraparound porch and a 10-foot ceiling, gives way to a large foyer with plenty of room for a hall tree and bench with shoe storage. All the ceilings on the first floor are 10 feet high. Directly ahead is the 16’ by 16’ great room with 11-foot ceilings and an outside siding wall for either tall windows or a set of glass sliders for access to the rear patio.
What is the modern farmhouse look? Marked by its tactful combination of rustic pieces and sleek accents, the modern farmhouse look is an incredibly warm, welcoming aesthetic. – Green Interior Design: The Guide to Sustainable High Style, Lori Dennis and Courtney Porter
The great room includes a fireplace with an alcove for shelving storage for books, a media center and décor on one side, and stairs to the second floor on the other side. The furniture is tastefully composed of contemporary pieces arranged by designers looking to best utilize the floorplan to maximize the views of the fireplace and picture windows.
A 12’ 6” by 38’ rear patio is off the three-car garage and includes a farmhouse-style fireplace for those chilly evenings when entertaining.
There’s plenty of room to add an outdoor kitchen and dining set for barbecues and parties, and the entire patio can be enclosed for protection from weather and insects. The roof extends the entire length of the patio, making it easy to enjoy the outdoors even in bad weather. The master bedroom also has access to the patio giving the perfect indoor/outdoor living experience.
Cooking and Entertaining
Off the great room is a 15’8’ by 19’6’ cook’s delight kitchen, complete with a separate walk-through prep kitchen and a large 7’2” by 5’ island to accommodate visitors and conversation while preparing a meal.
The island is also perfect for an impromptu lunch or snack time for the kids. Its island is large enough and deep enough to fit a microwave drawer or oven and comes with a second sink and faucet for food prep and washing.
The kitchen prep area is separated by a floor-to-ceiling wall that houses the stove, vent, and shelving and includes a galley-style setup with a sink, cabinets and shelving, a dishwasher, and a wine cooler.
Behind the kitchen and prep area are an entry to the garage and a three-quarter bathroom. The kitchen opens to the 11’4” by 16’ formal dining room located on the front side of the home.
Off the kitchen is a side entrance with access to the garage and outside that’s large enough for a laundry room with storage cubbies and shelves for supplies. A sitting area makes a great place to fold laundry, and the area is brightly lit with several large windows and recessed lighting fixtures.
Between the kitchen and the side entry is a large walk-in pantry, and down from the side entrance is a 10’ by 10’ pocket office with built-in shelving and storage for a private work-at-home space. Right next to the pantry is the garage entry, conveniently placed for ease of unloading and storing groceries and also includes a door for access to the rear patio.
The Master Suite, a Home of Its Own
Masterfully designed by expert building designers, the first-floor master suite is almost a home on its own. Situated on the other side of the great room and second-floor stairs, the 15’4” by 16’2” bedroom has an entrance off the foyer and sits across from an additional 11.4” by 16’ lounge area.
This extra space could be another office or a sitting room and would make an excellent spot for a newborn’s room or toddler’s play area so mom or dad could keep an eye on them.
The master modern farmhouse bedroom opens to the patio with a large window on both sides and space for French or sliding patio doors allowing plenty of natural light during the day. The massive 9’ by 16’2” walk-in closet is lined with shelving, shoe racks, cabinetry, a middle island, and includes a full-length mirror for dressing.
The well-equipped, 10.8 by 16’8 bathroom is equally impressive. This luxury space features a shower, tub and glass divider, providing an opulent bathing experience. The entire area of the master suite is considerably large, comprising a total area of approximately 658 square feet.
The Second Floor
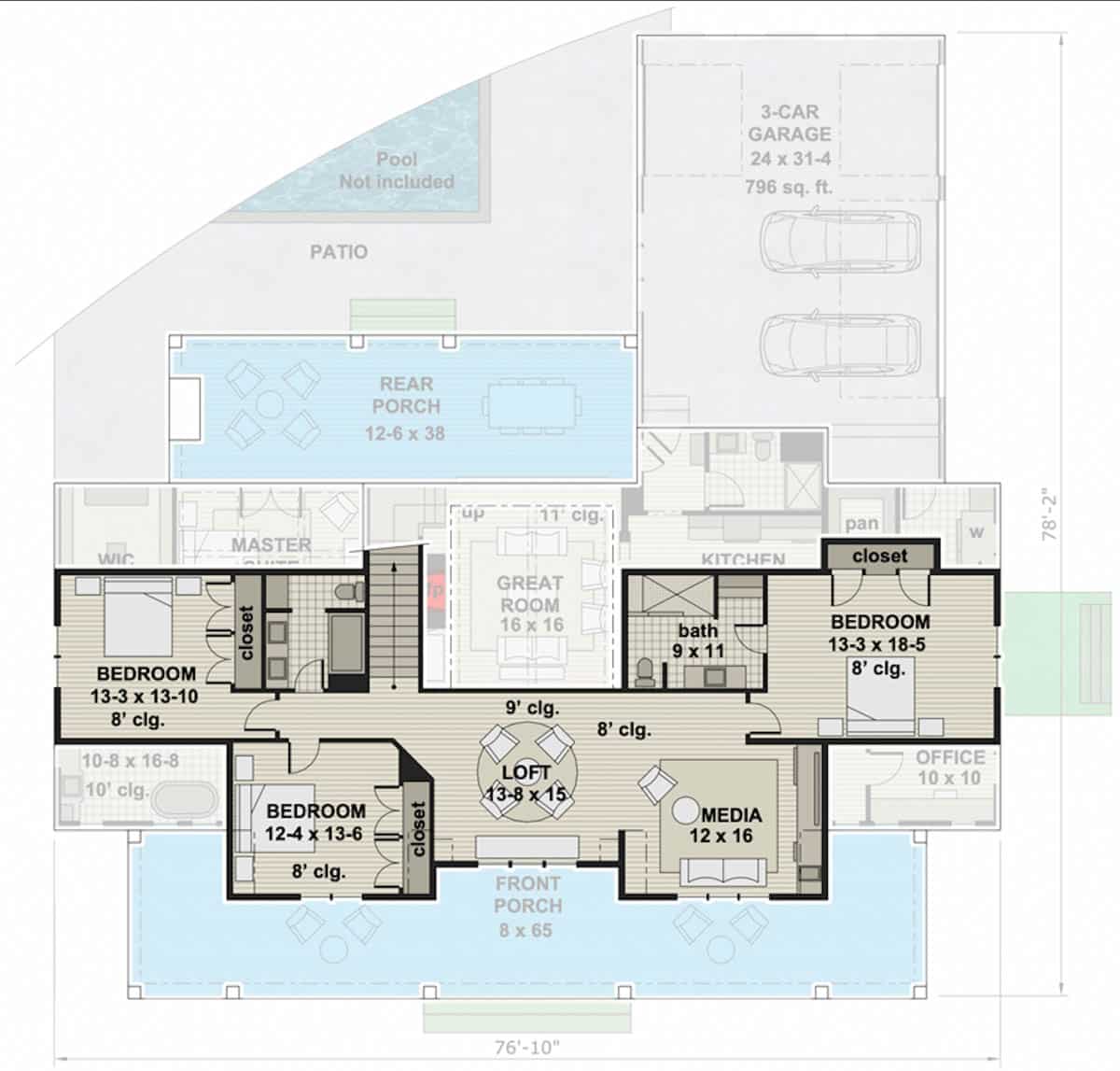
The stairs in the great room to the second-floor lead to three additional bedrooms, a loft area opening to a media room and two more full bathrooms. All ceilings on the second floor are eight feet.
The loft area is perfect for lounging or doing homework and is open to the media room, a great spot for family movie nights. This second-floor works for families with children or teenagers or as a place for guests.
Each bedroom has built-in storage and selves, and the larger bedroom at 13’3” by 18’5” has its own bathroom. The second bedroom measuring 13’3” by 13’10”, shares the bathroom with the third bedroom measuring 12’4” by 13’6” and the common area.
This expansive modern farmhouse includes four bedrooms, four full bathrooms, two stories, and 3,952 square feet of heated living space. The first floor comprises 2,422 square feet, and the second floor is 1,530 square feet the house is designed with a 2,422 square foot unfinished basement to provide plenty of room for future building projects.
The attached side garage is 796 square feet and fits three cars, and all exterior walls are built using 2×6 standard construction. This home plan’s design and style make for a truly modern farmhouse appeal and offers homebuyers the best of old and new.
See more related content in our article about modern farmhouse design on this page.

