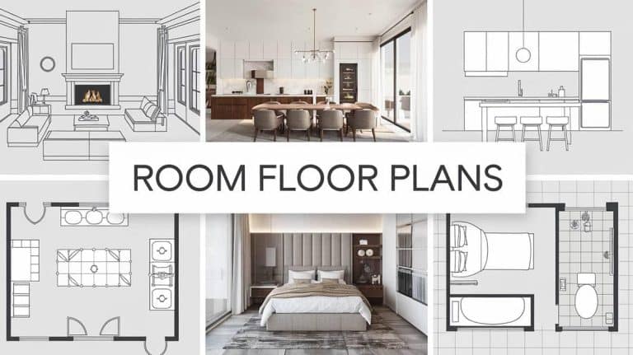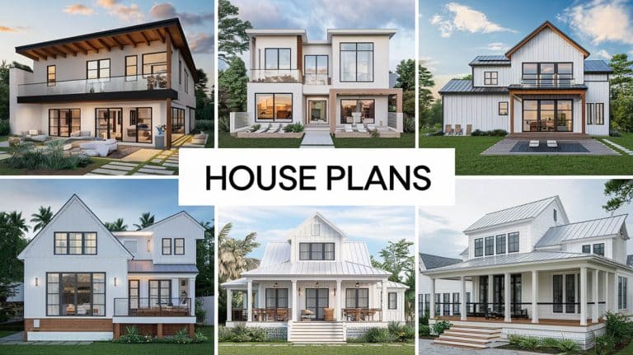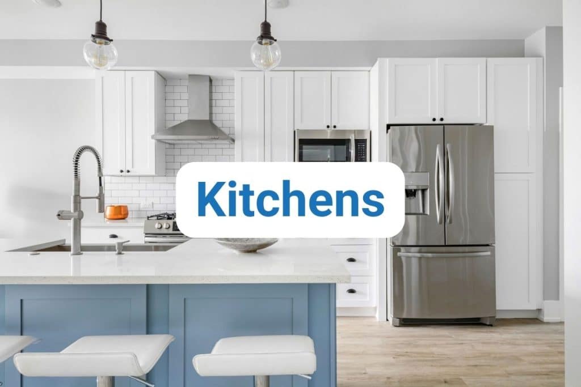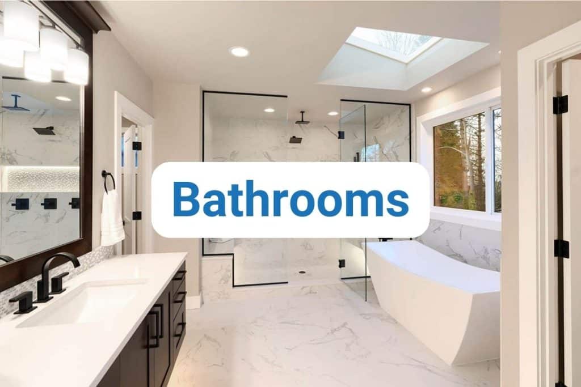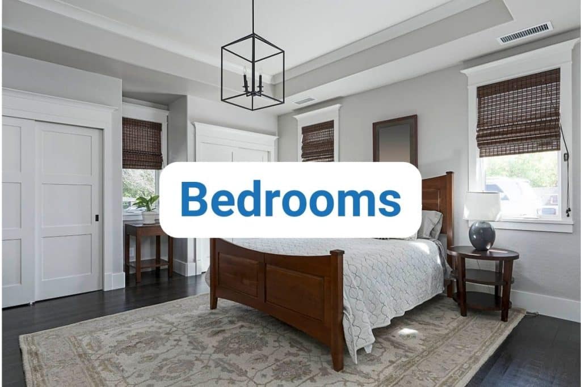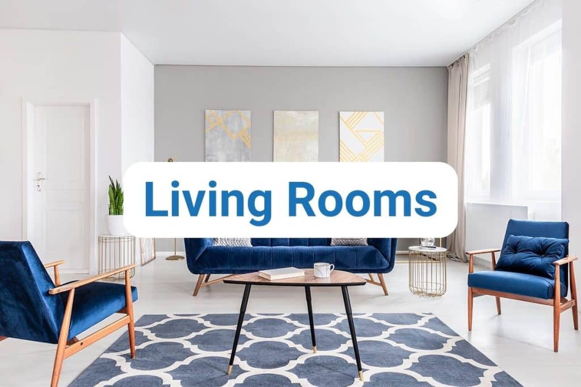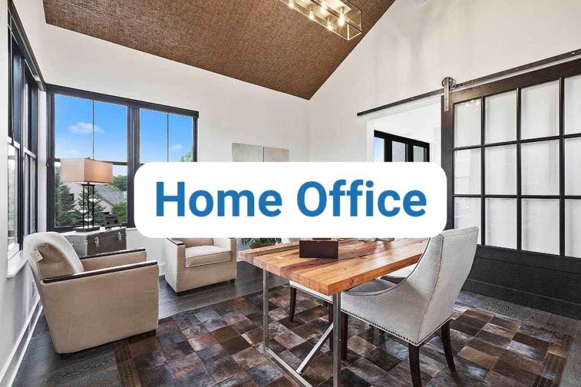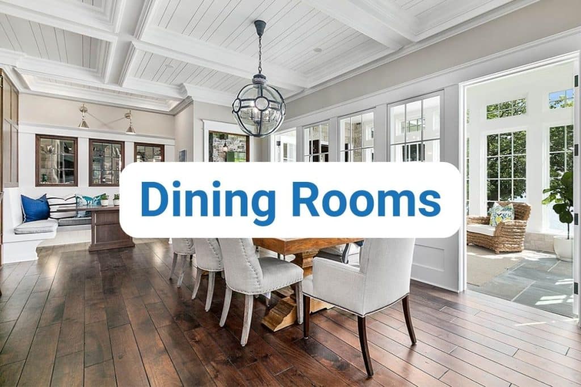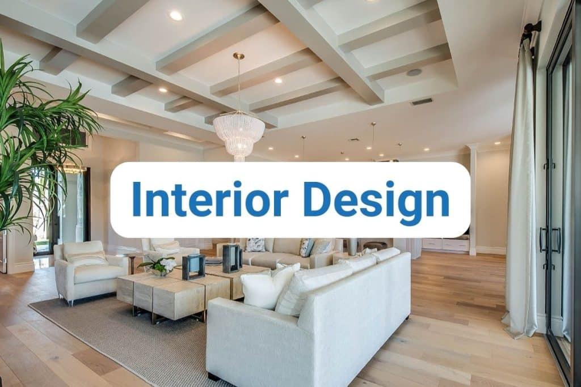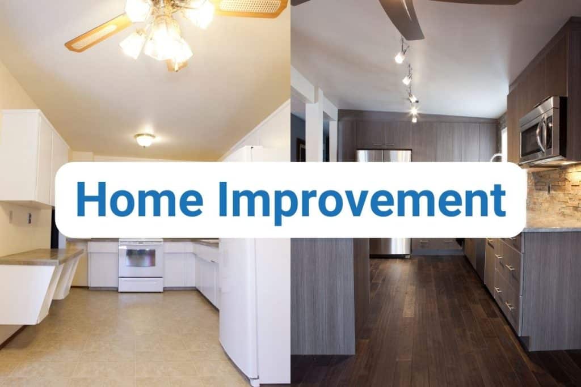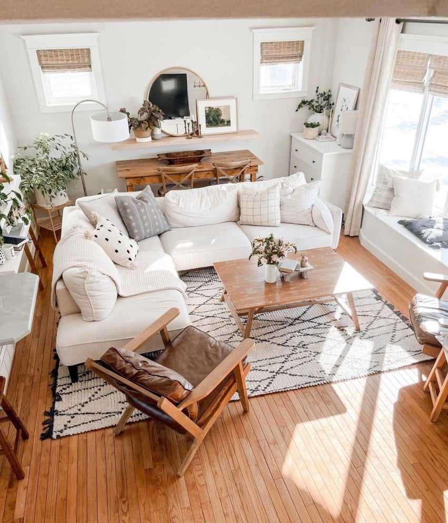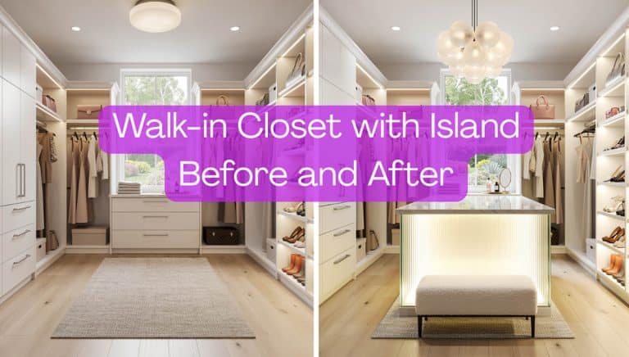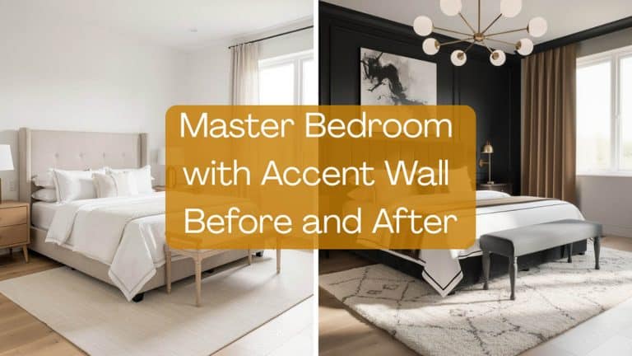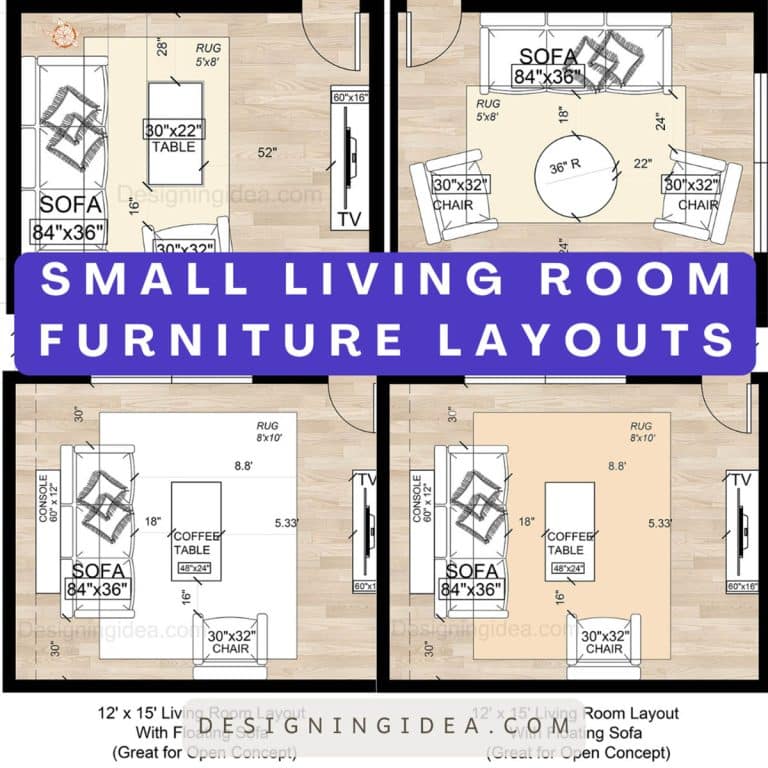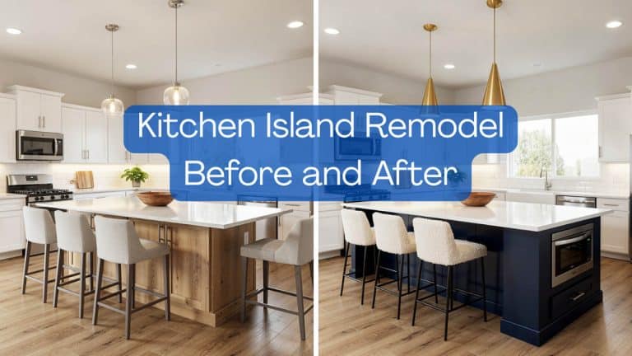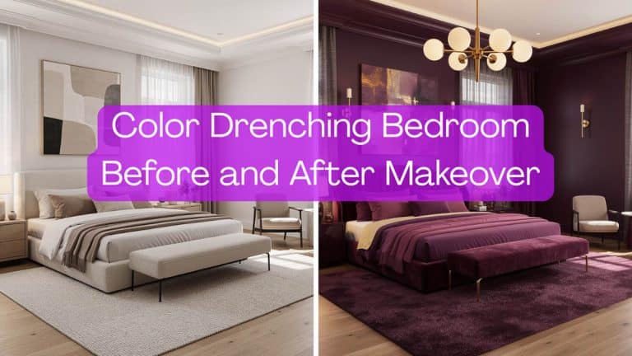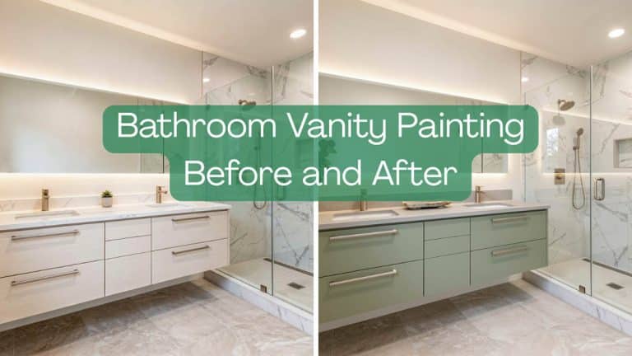Home Floor Plans & Layouts
Architect and interior designer created floor plans and room layouts.
House Plans
Architect-designed house plans with detailed floor layouts.
Room Designs
Transform your interior space with designer guidance tailored to your style, materials, layouts, and needs.
Designing Services
Dream. Design . Deliver!
Our experienced interior designers can create a custom room plan from your vision and transform your space into your ideal design .
Interior Design & Home Improvement Topics
Walk-in Closet with Island Before and After: 45 Stunning Ai Makeovers
Adding an island to your walk-in closet brings an assortment of benefits, such as increased storage space, better organization, and enhanced resale appeal, to…
Read more
Master Bedroom with Accent Wall Before and After: 50 Ai Transformations
Adding an accent wall to your master bedroom is one of those high-impact interior design techniques that can drastically change the look for a…
Read more
Small Living Room Furniture Layouts Built For Conversation & TV
If you’ve got a small living room, you’ve probably realized that the right furniture sizing and placement make all the difference in creating a…
Read more
Kitchen Island Remodel Before and After: 27 AI Makeover Transformations
One of the biggest ways you can transform a kitchen besides remodeling the cabinets is by updating the island. It’s often the first thing…
Read more
47 Color Drenching Bedroom Before and After Makeover Ideas
If you’ve ever wanted a bedroom that stands out like it was created by a designer and makes you feel like you’re completely wrapped…
Read more
Bathroom Vanity Painting Before and After: 33 Ai Cabinet Paint Makeovers
If your bathroom feels off, one of the easiest ways to refresh it is to update or paint the vanity. It’s typically one of…
Read more

