10 Effective Small Home Office Layout Ideas for Maximizing Space
Maximizing every square foot has become essential as more professionals embrace remote work in smaller living spaces. This comprehensive guide explores innovative small home office…
These home floor plans provide layouts for different rooms in the home. These include living rooms, kitchens, bedrooms, bathrooms, home offices, and outdoor spaces.
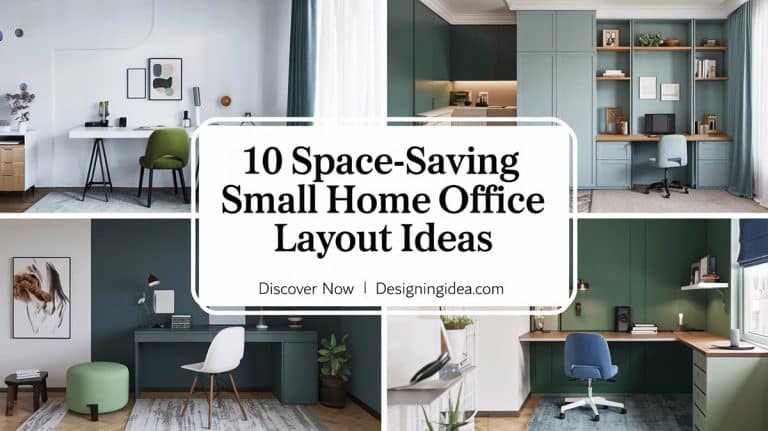
Maximizing every square foot has become essential as more professionals embrace remote work in smaller living spaces. This comprehensive guide explores innovative small home office…
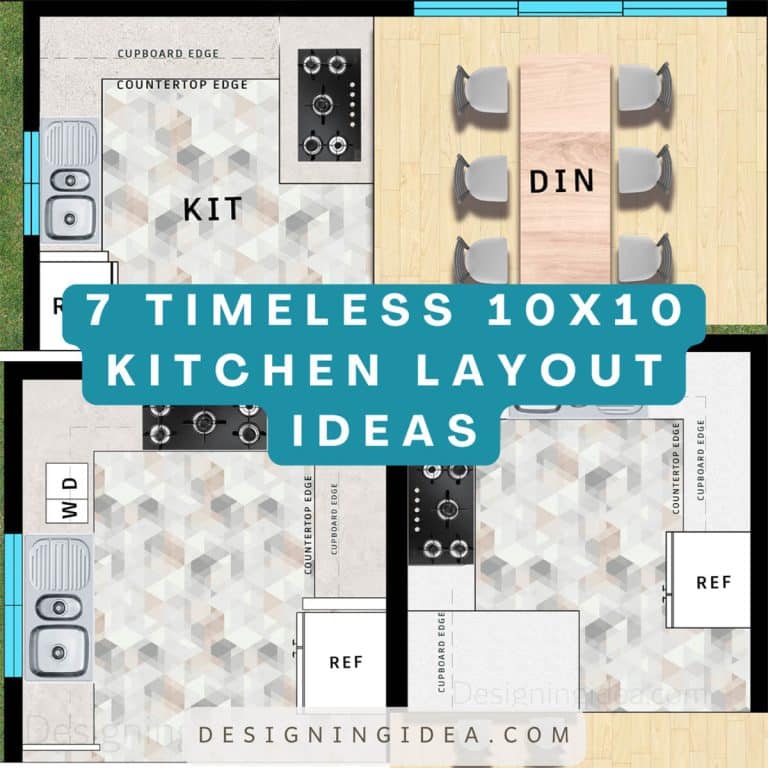
In this comprehensive guide, we’ll explore seven time-tested kitchen layouts that demonstrate the remarkable versatility of the 10×10 space. From traditional U-shaped configurations that maximize…
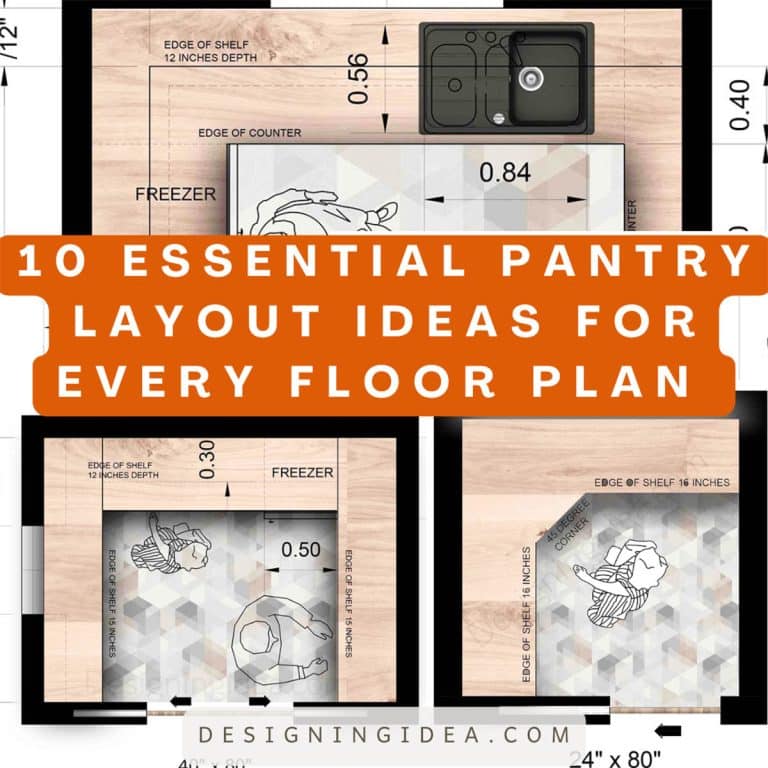
The most challenging spaces in the home to lay out are the small enclosures such as the pantry. We begin by taking a look at…
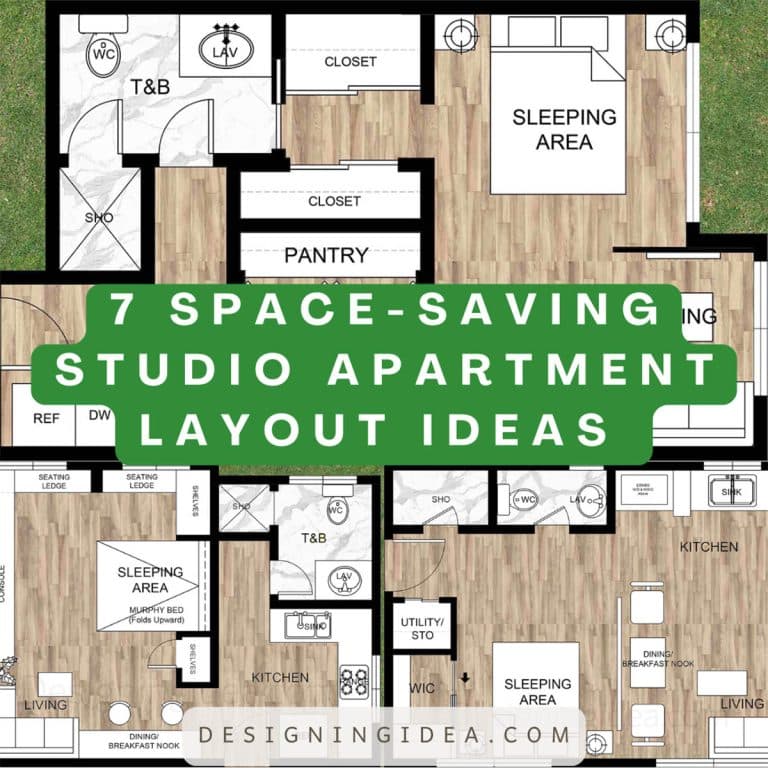
From 292 square feet in the 1950s to today’s 924 square feet per person, the ideal home size has significantly changed over time to get…
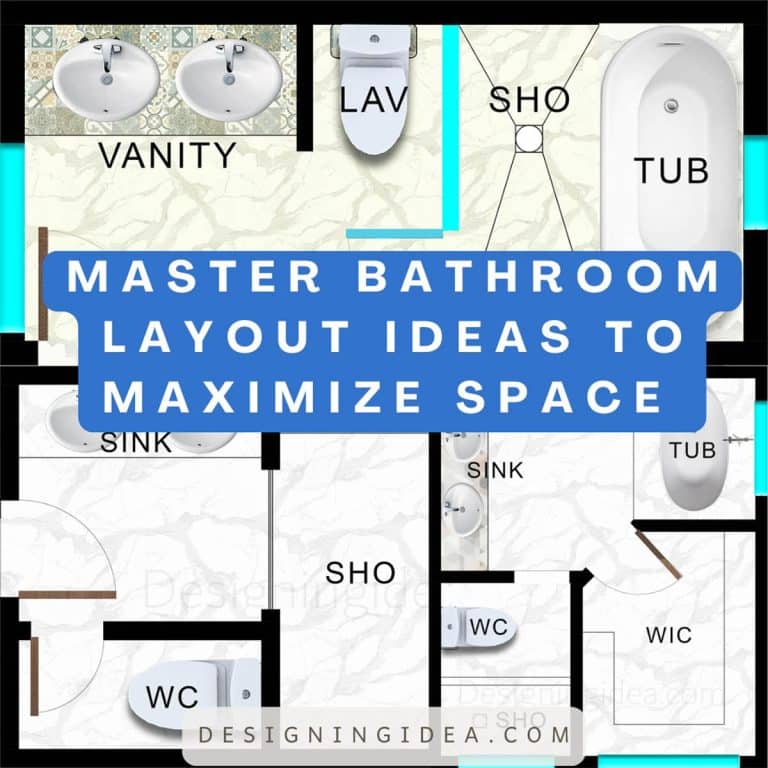
A thoughtful bathroom floor plan can elevate both your room’s practicality and luxury giving you a soothing feel when you enter. However, maximizing a small…
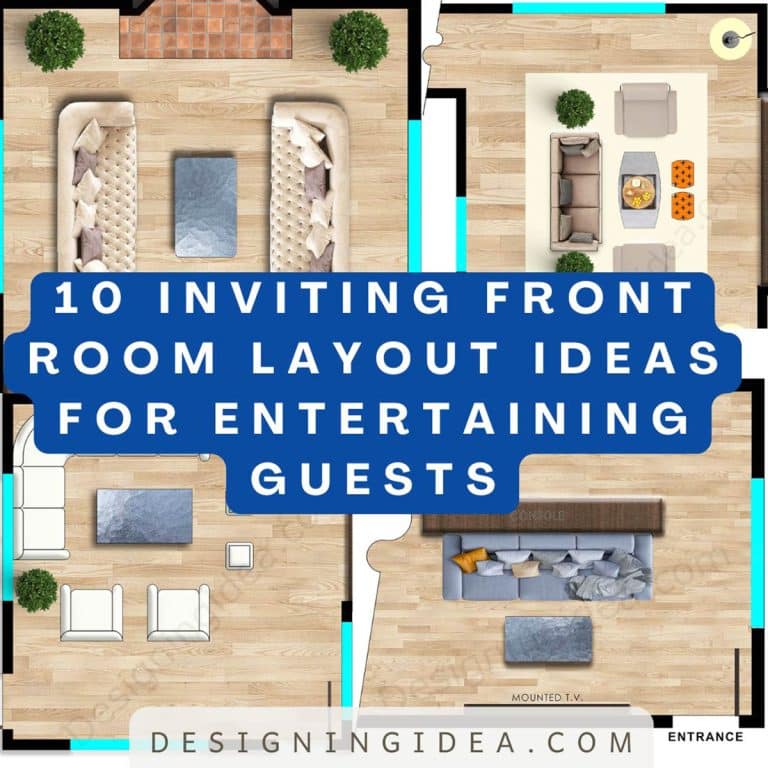
The front room, when designed well, sets the desired ambiance and impression of your built environment. Moreover, the transitional space also functions as a gathering…
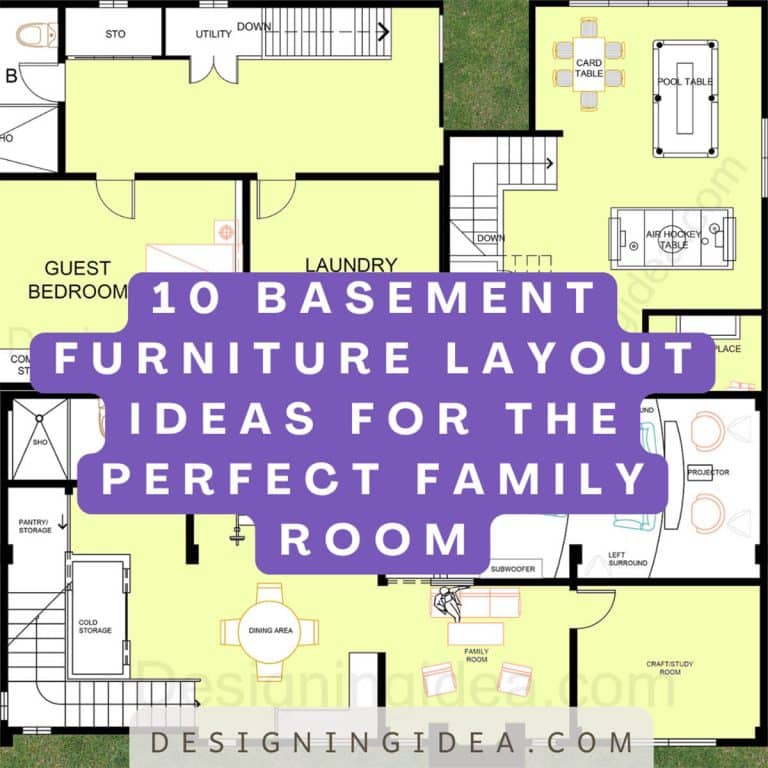
Looking to makeover your basement into an inviting, functional space the whole family can enjoy? The key is choosing the right furniture layout to match…
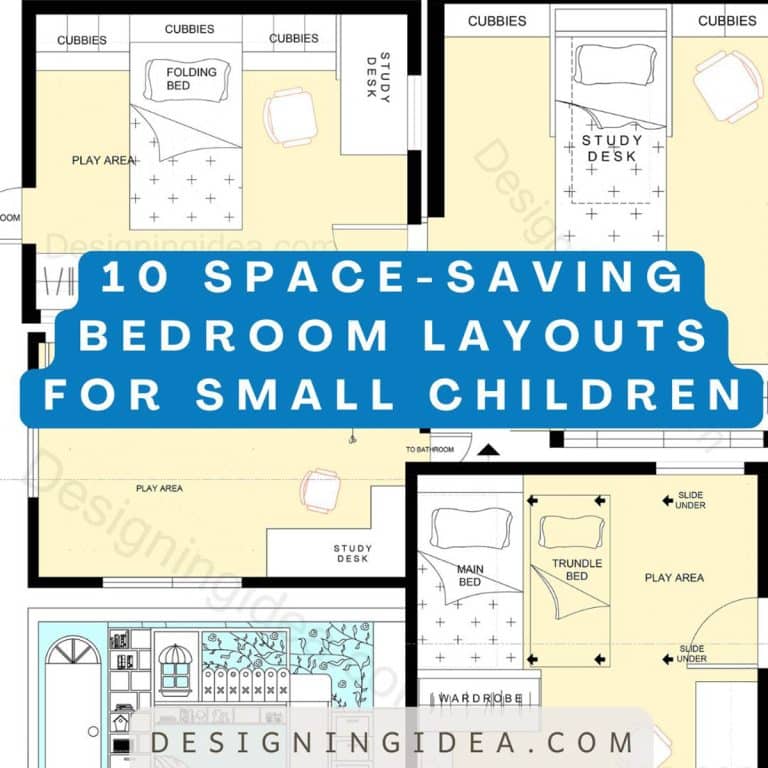
Growing up in a clean and organized space helps young children value order. With a well-thought-out plan, even small bedrooms can be comfortable and safe…
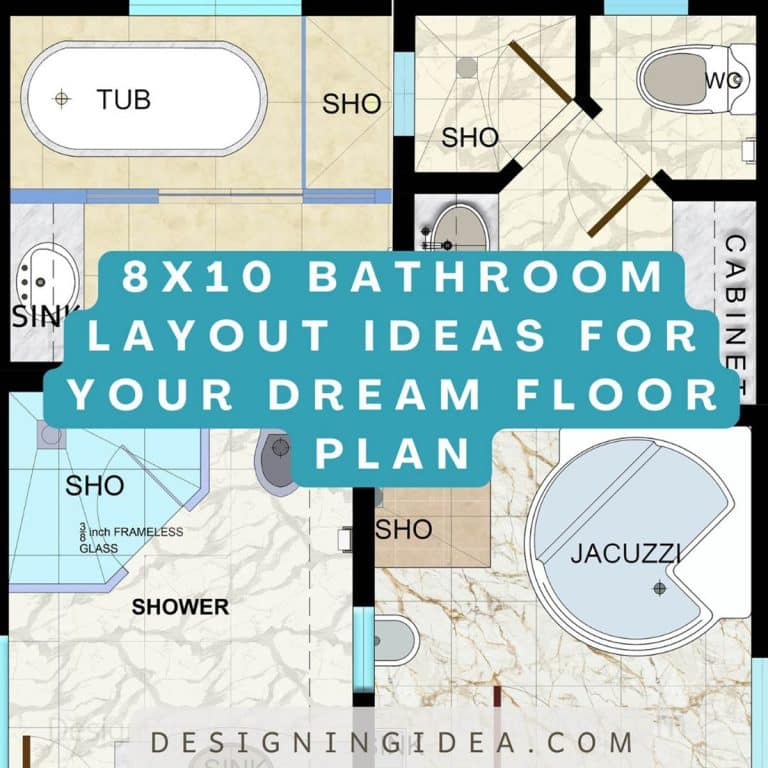
With improved materials and construction methods, achieving that spa-like bathroom retreat in a limited space is no longer impossible. A luxury bathroom in a small…
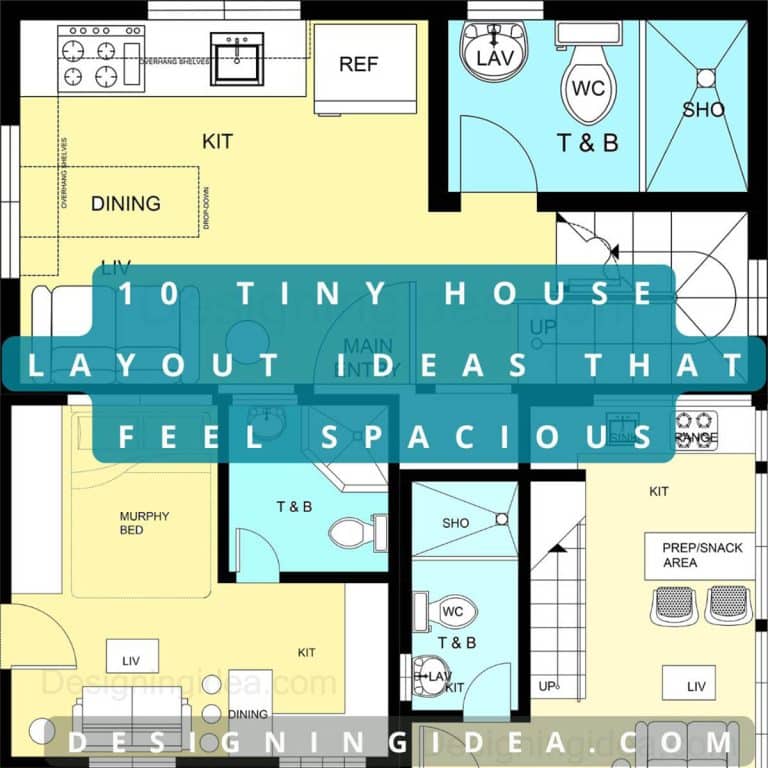
For the frequent backpacker to startup couples, tiny homes are versatile spaces that can cater the modern needs of homeowners today and often challenging conventional…
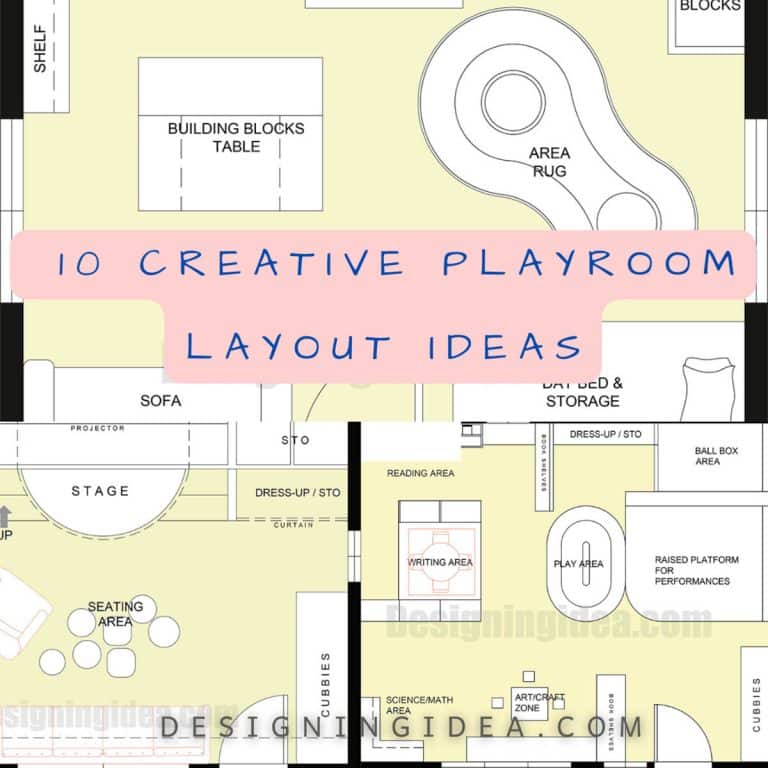
Kids’ spaces, whether at home or in a classroom setting, present learning opportunities for little ones. Therefore, should not be a missed opportunity to provide…
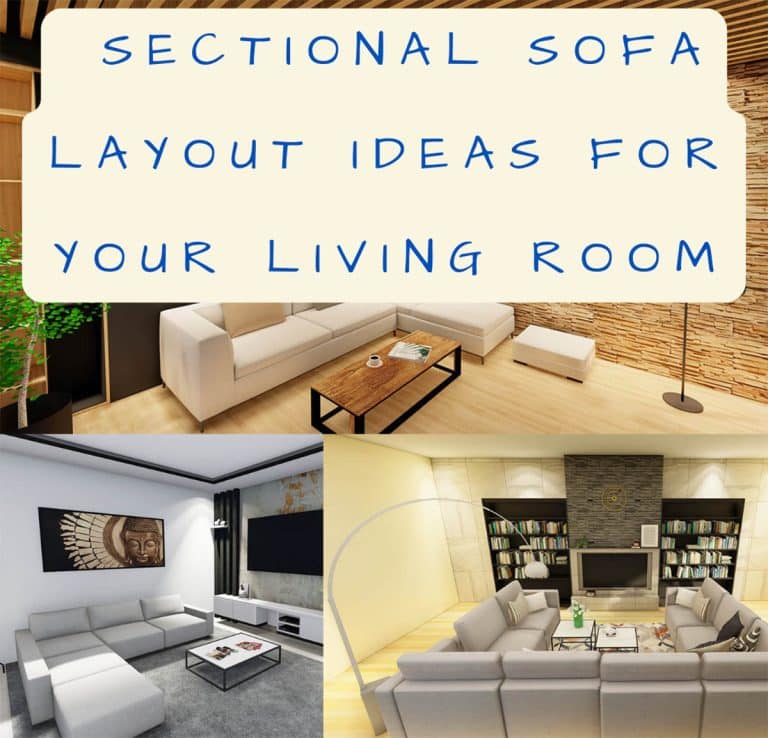
From small sectionals to built-in sleeper sofas, the modular sofa is a winner in versatility and comfort. Thanks to its segmental build, any shape or…
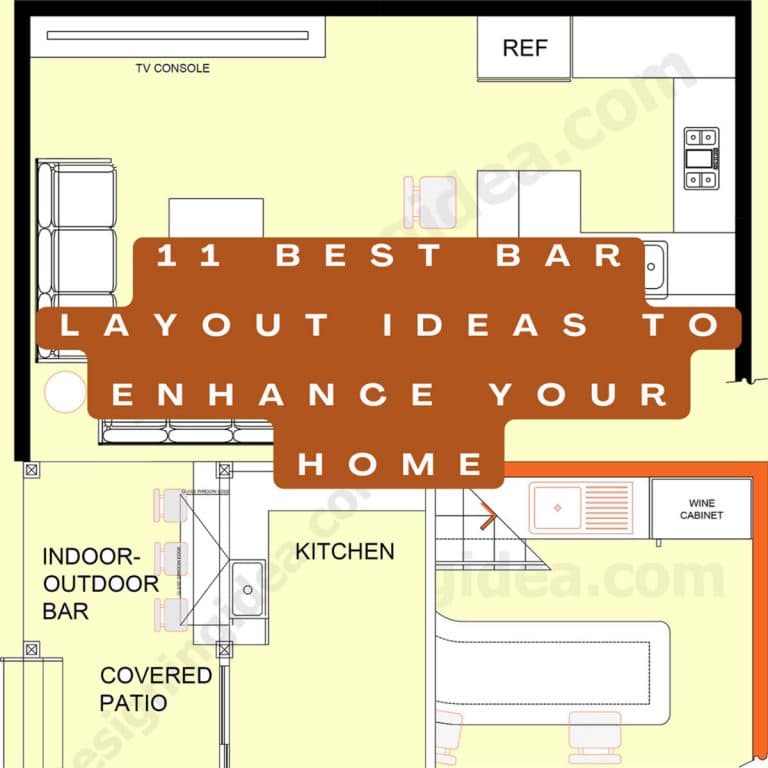
One of the hallmarks of entertainment and luxury living in a home is having your own home bar. Typically, near your kitchen or if you…
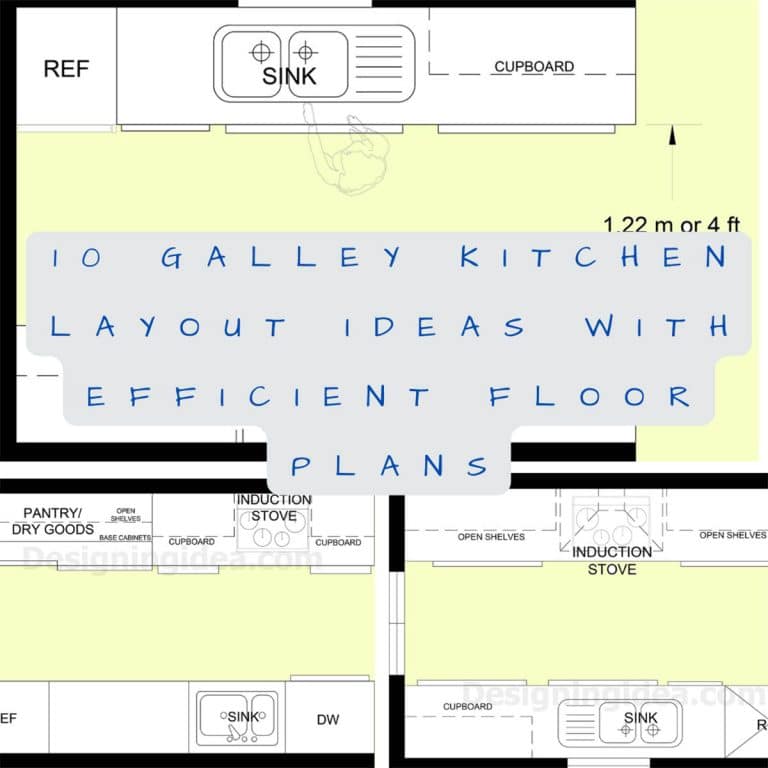
For the serious chef or the home buddy connoisseur, the galley kitchen is an excellent layout to utilize because of its practicality, efficiency, and adaptability….
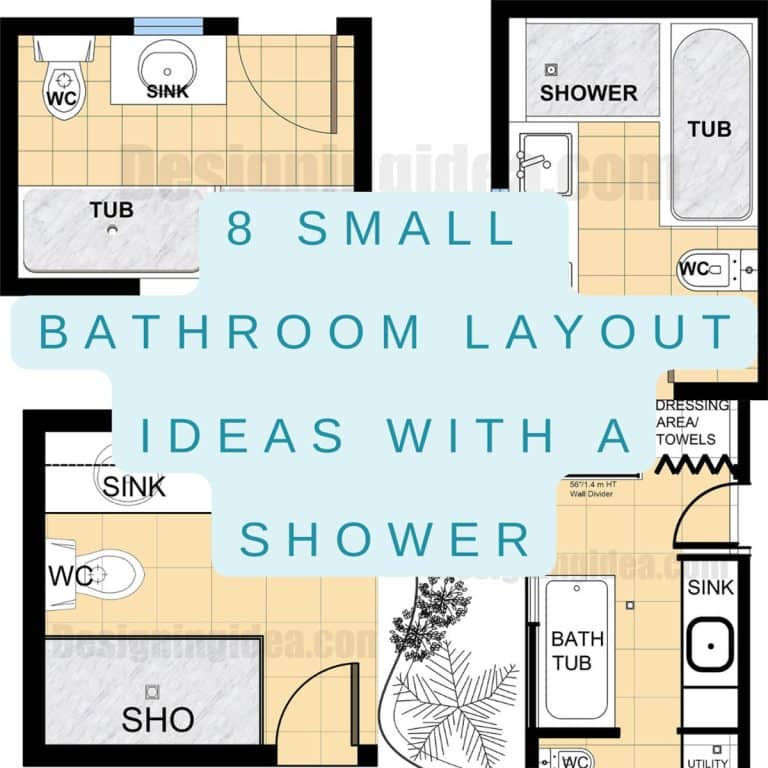
A small bathroom, when properly planned and executed, can be a stylish and highly functional space. Making the most of a small space today is…
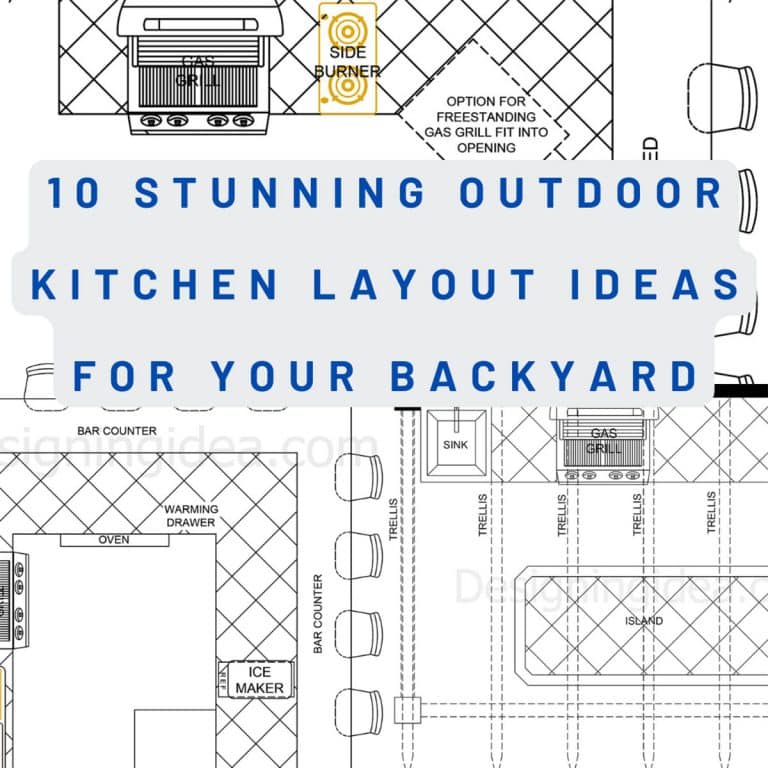
At the heart of an outdoor oasis is a kitchen, where family and guests are served while adding value and aesthetic purpose to your property….
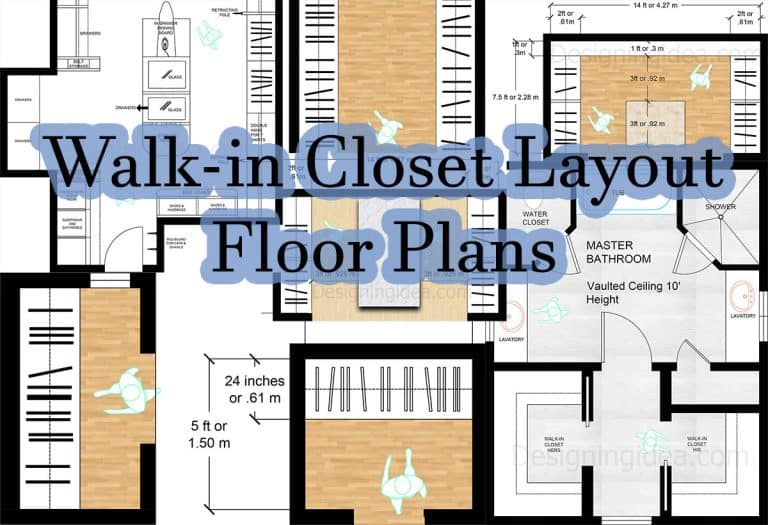
A well-planned walk-in closet can be an opportunity to showcase your personal style while adding smart systems or practical features to step up your organizational…
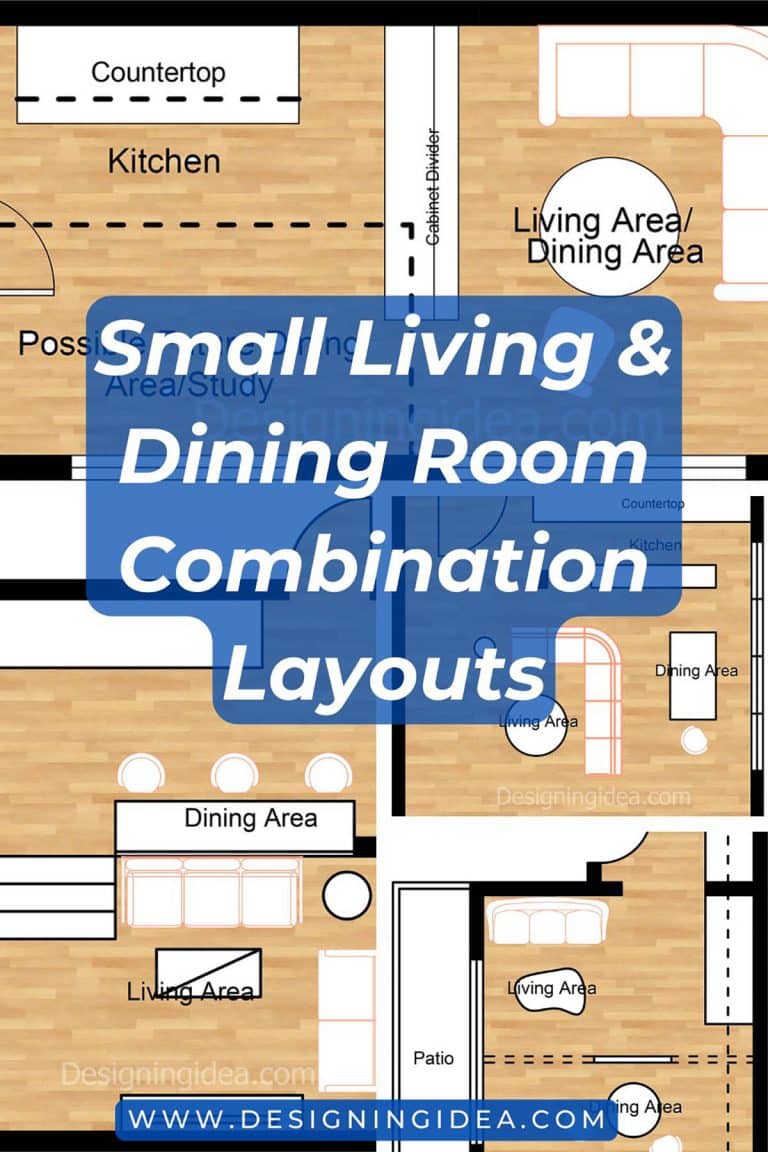
Modern living embraces versatility, and one practical design strategy that’s perfect for the contemporary home is the combination of living and dining room areas. When…
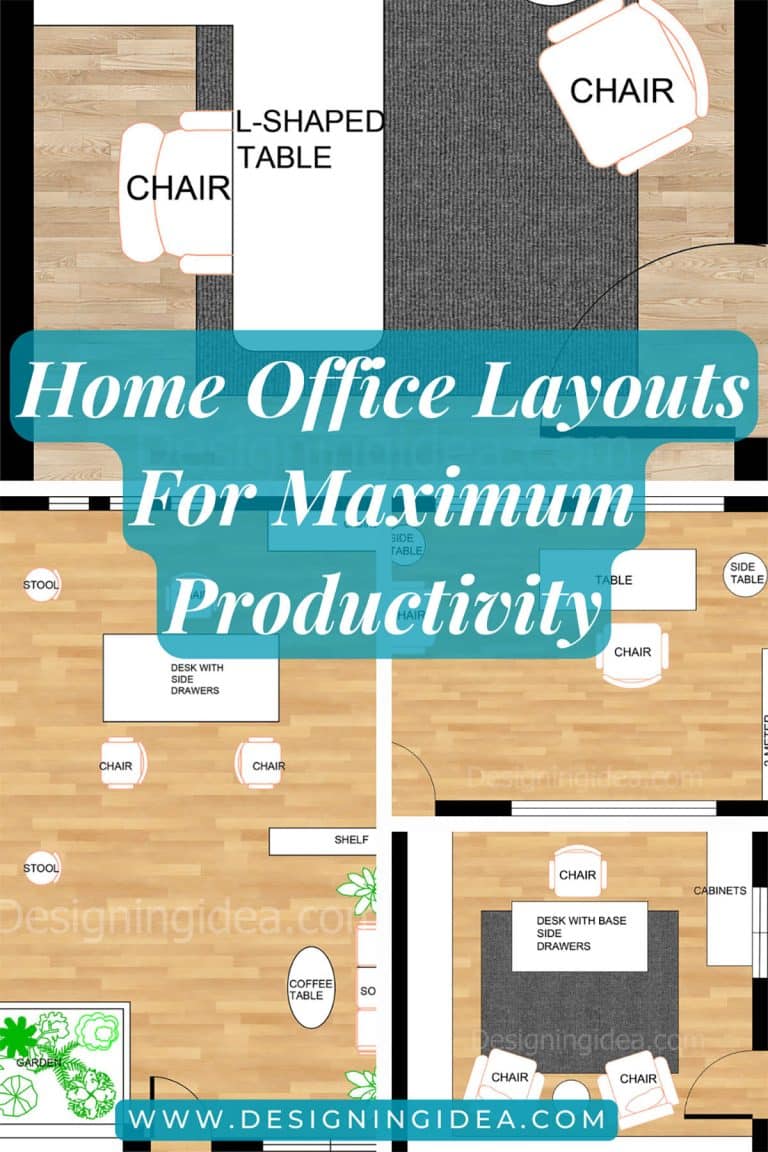
A productive home office begins with a clear vision of your goals. Defining your goals upfront will help you have an easier planning process, along…
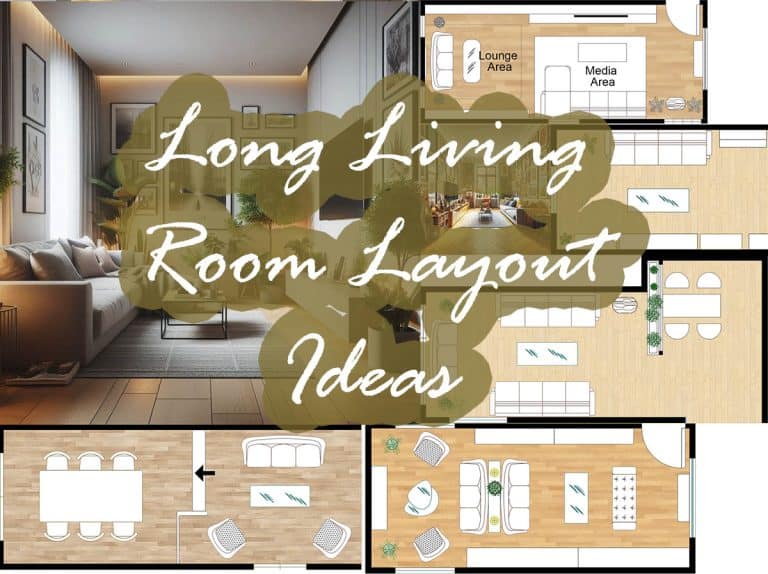
If the kitchen is the heart of the home, meanwhile your living room is considered the face of your home. That is why it’s best…
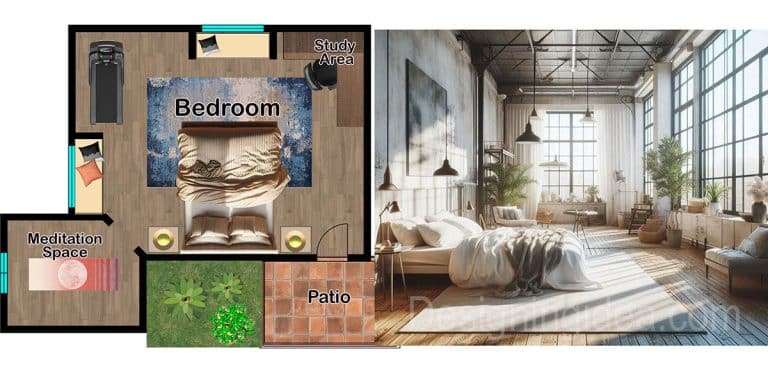
A spacious bedroom gives a lot of design freedom making it easy to personal the space while adding zones within the functional space such as…
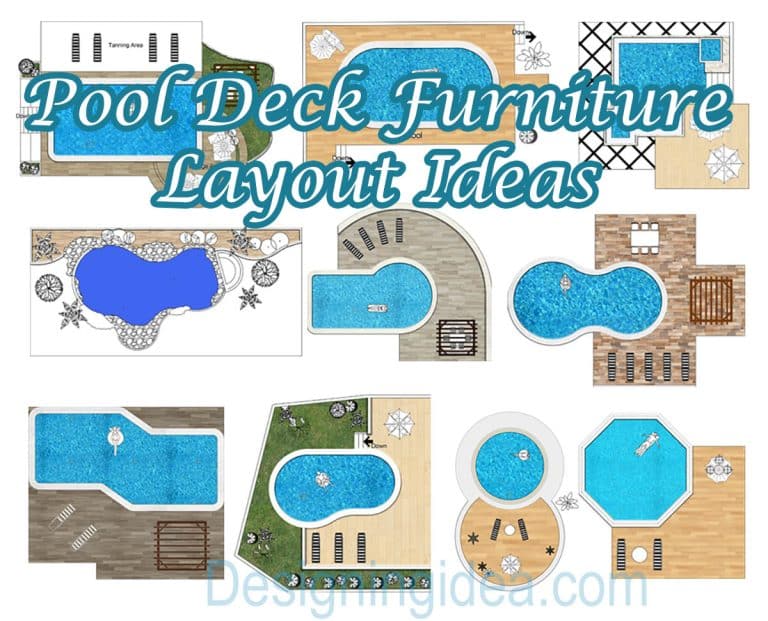
The best pool deck furniture layout considers your budget, orientation, space utilization, and preferences. Since these factors greatly affect your decisions during the design phase,…
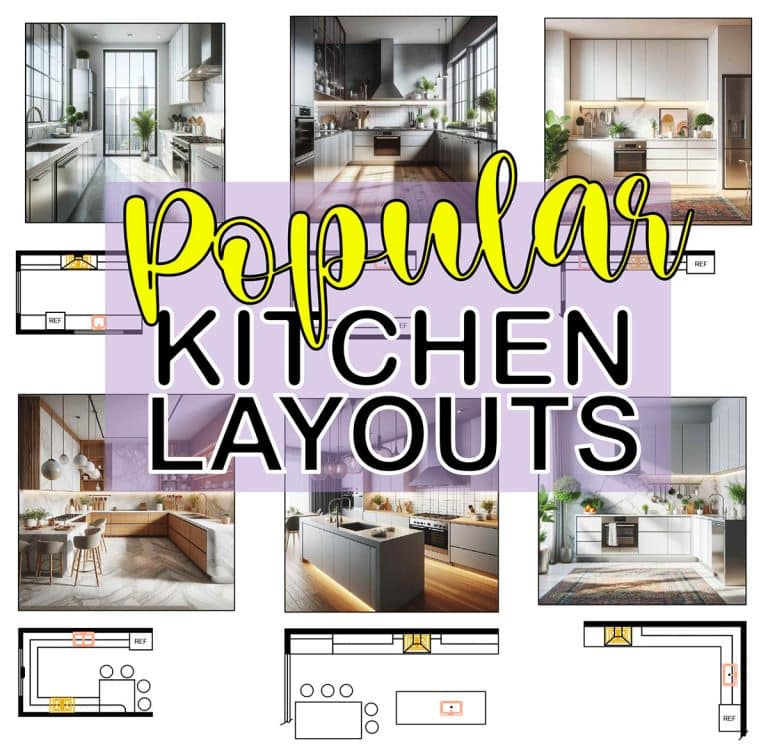
These days the heart of the home is not only used for prepping food but also used as an entertainment hub for family and guests….
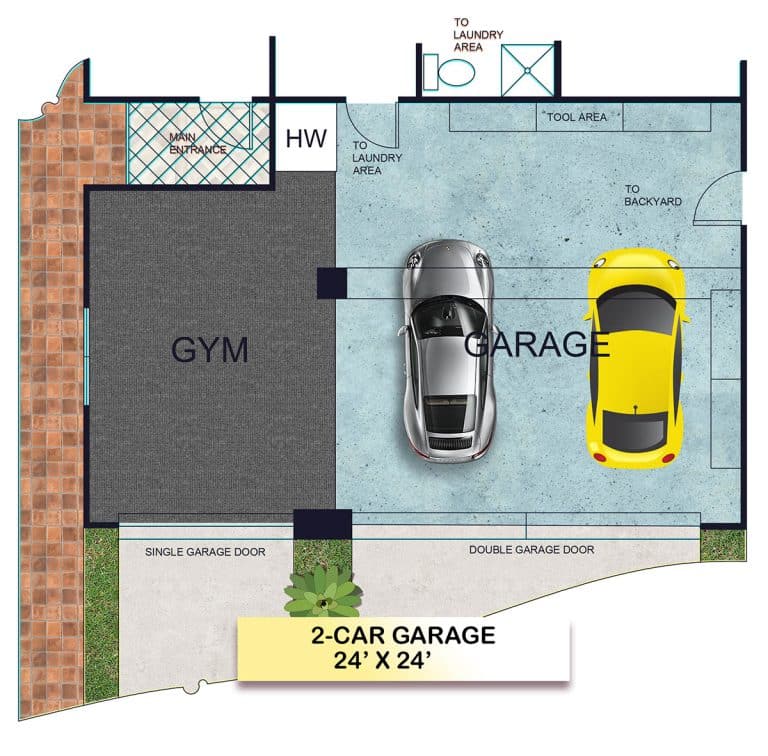
If you’re designing and building a garage, you’ll need more than just the standard dimensions especially if you want to utilize the space to accommodate…
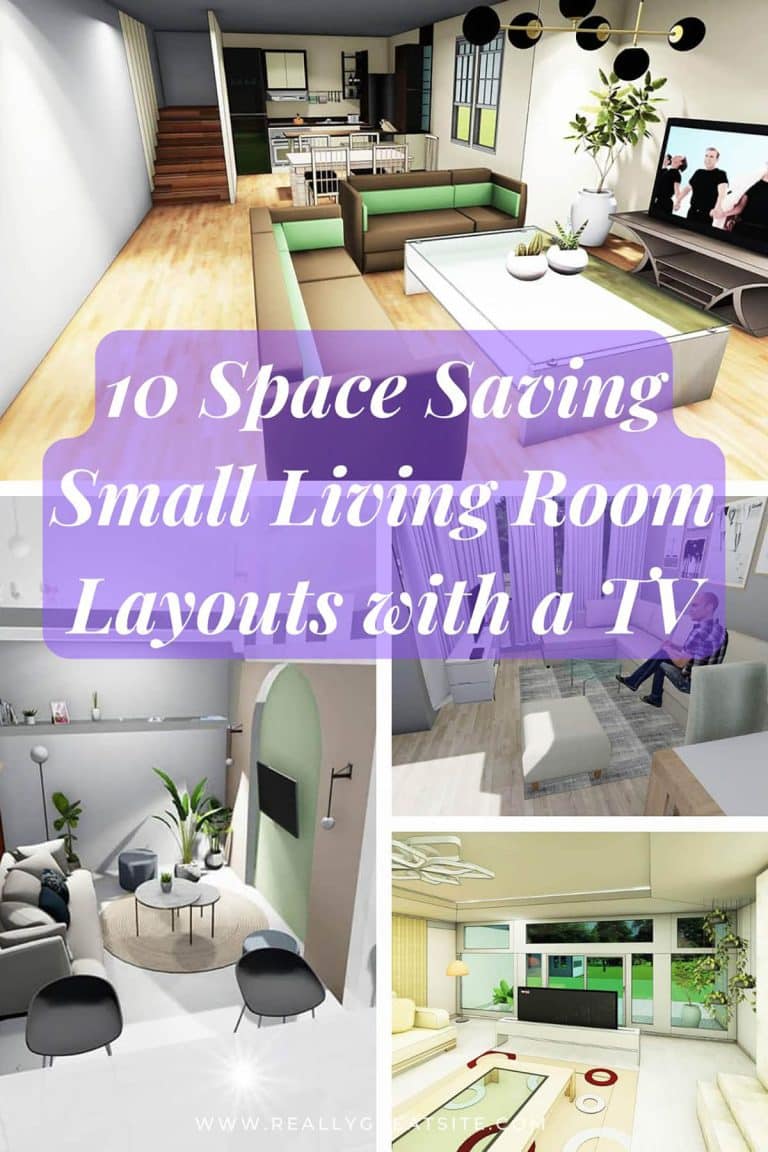
As our televisions get larger and wider, many households seem to have smaller homes, thus smaller living rooms.In this article, we will share with you…
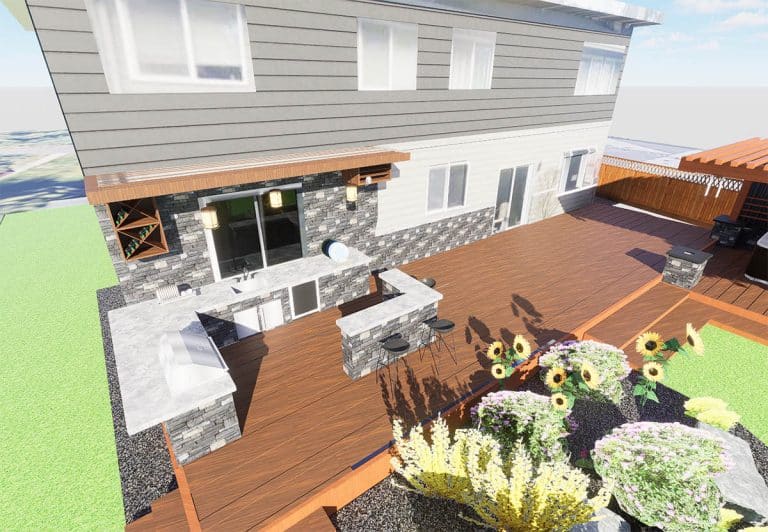
Make the most out of your outdoor living with the following deck furniture layout ideas. The deck and patio become an extension of your interiors…
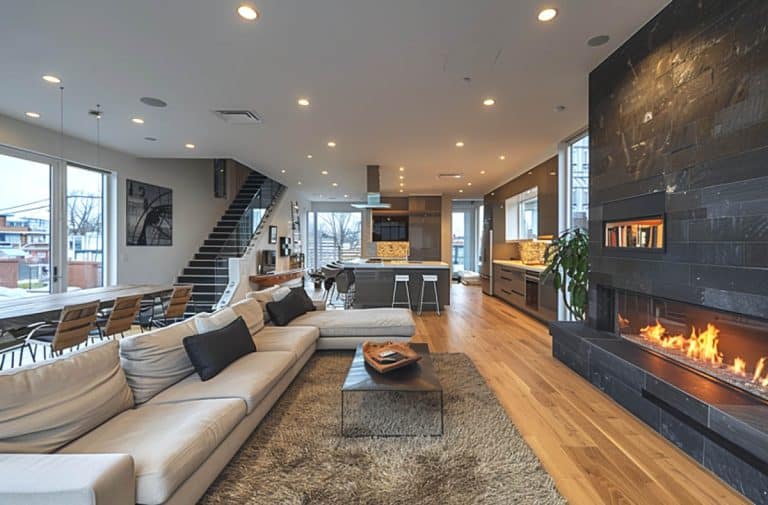
From your intentional minimalism to your expressive maximalism, there’s a wide range of options to accommodate your living room’s needs. Get inspired with our 10…
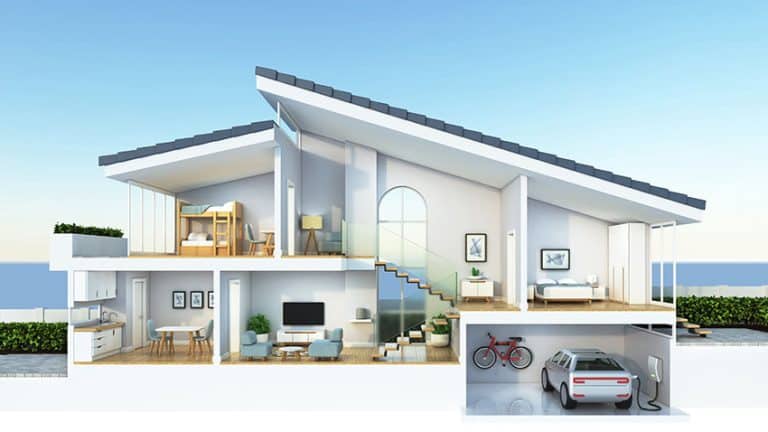
Whatever location you choose for your future home, you will probably have no trouble locating a split-level home there. These split-level homes are highly prevalent…
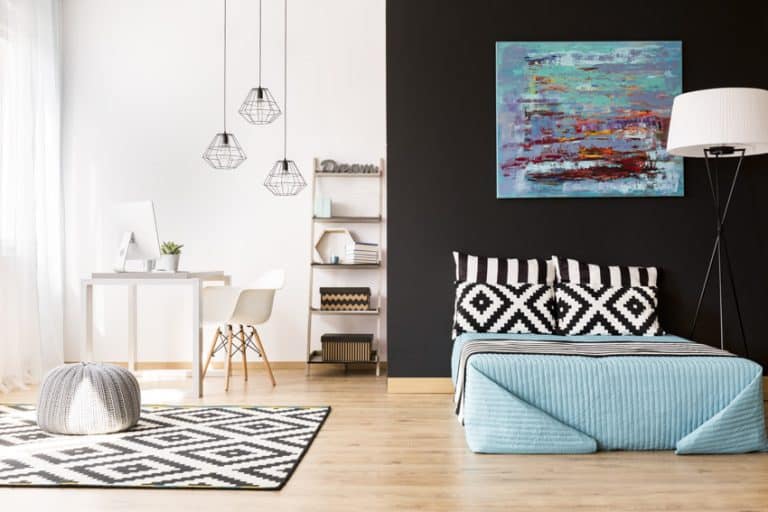
Not everyone has the space available and some have turned to use their bedroom as an office and bedroom combination. We’ve provided these informative layout…
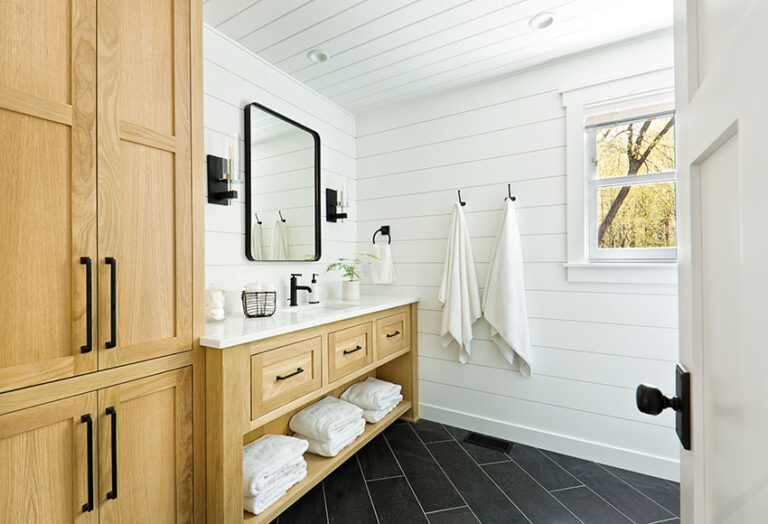
A half bath or a powder room is a great way to use extra space on your first floor that would serve a lot of…
End of content
End of content