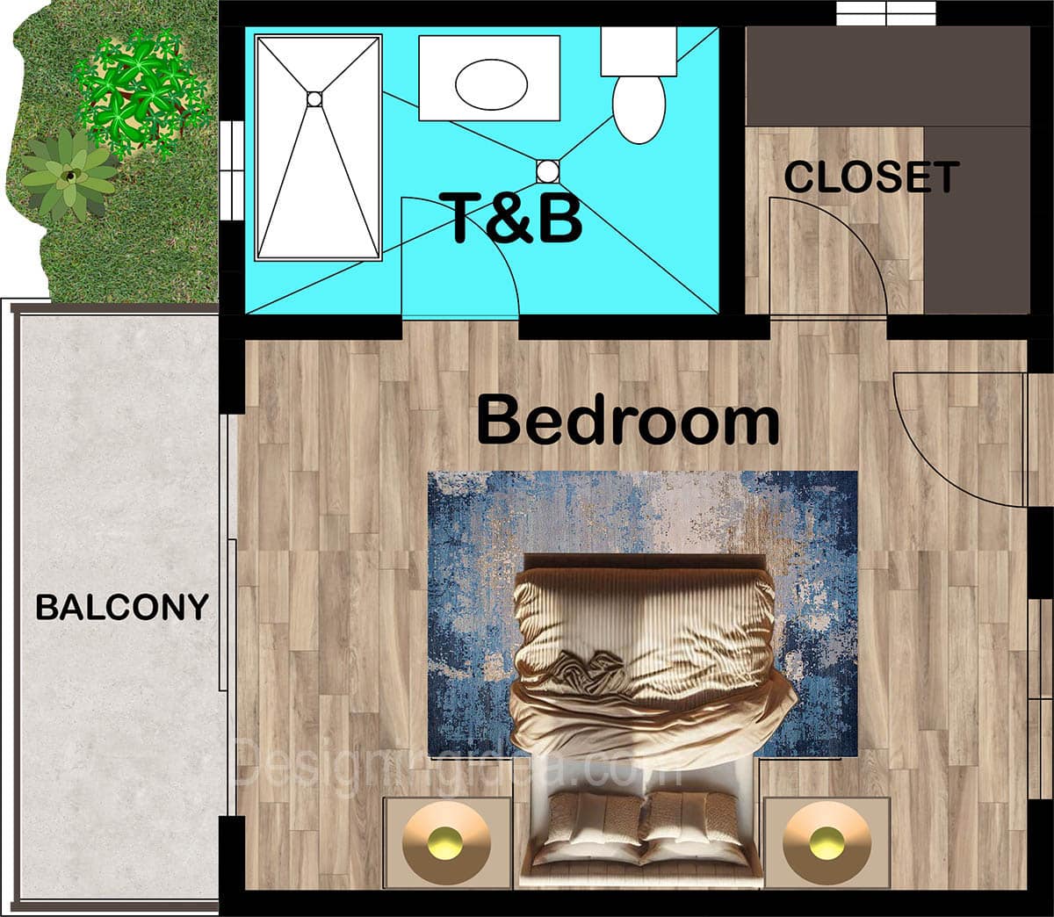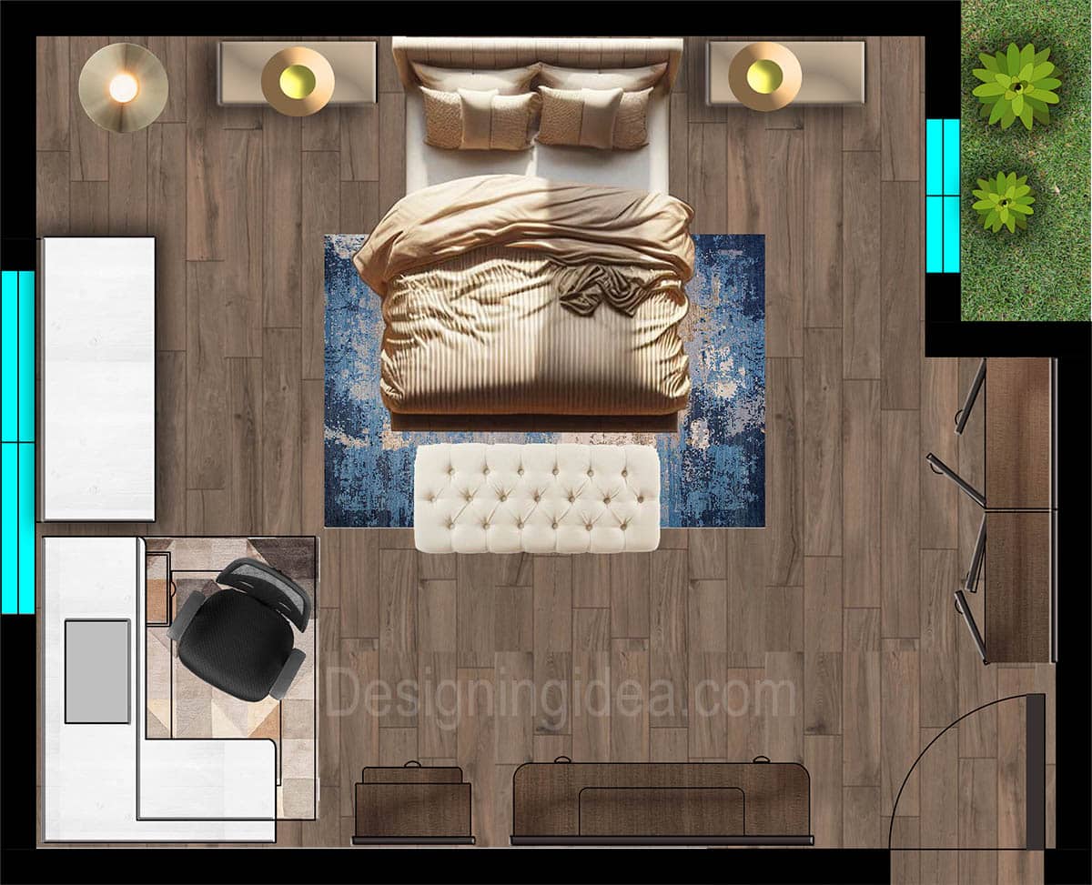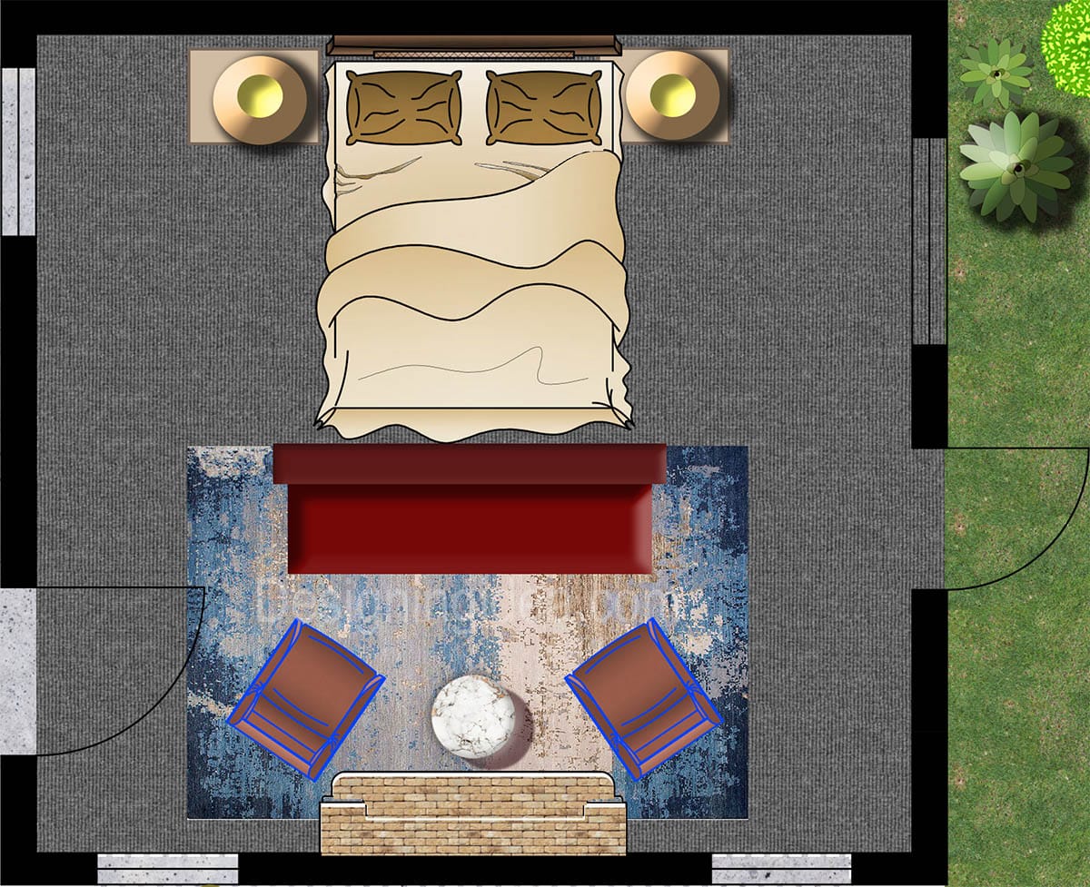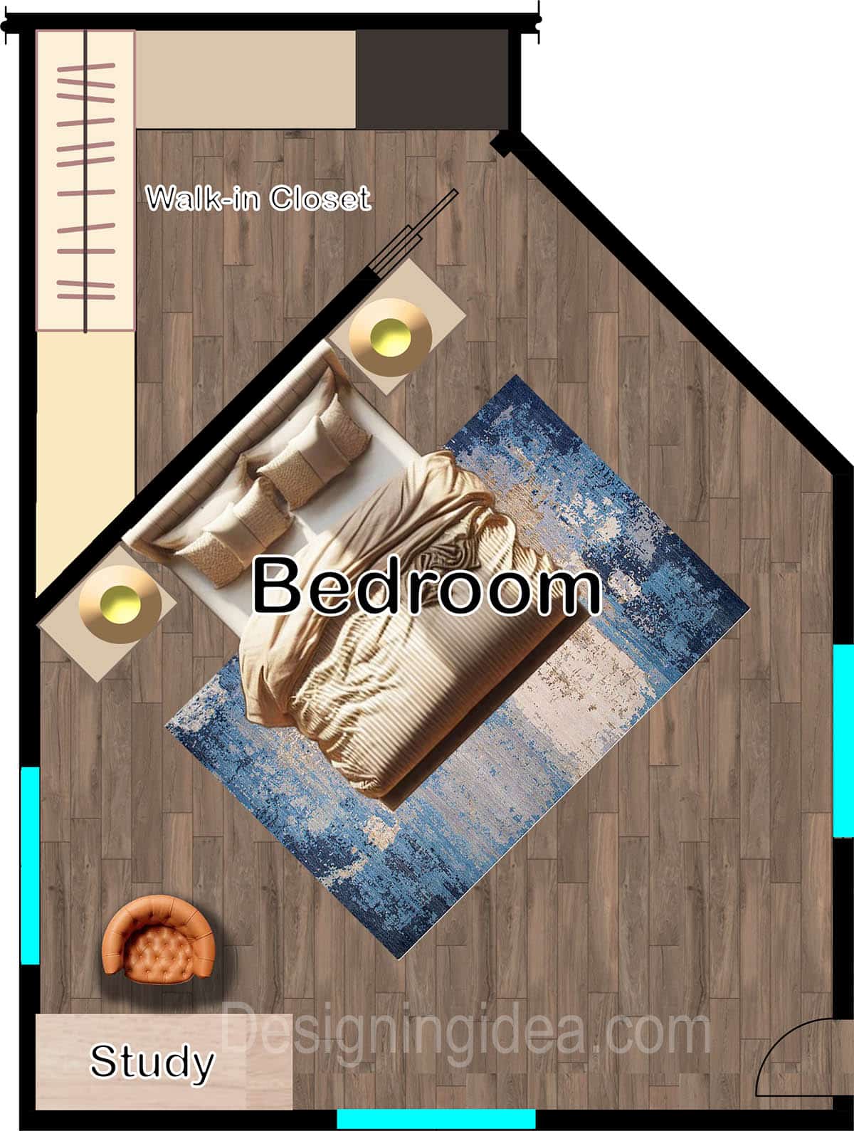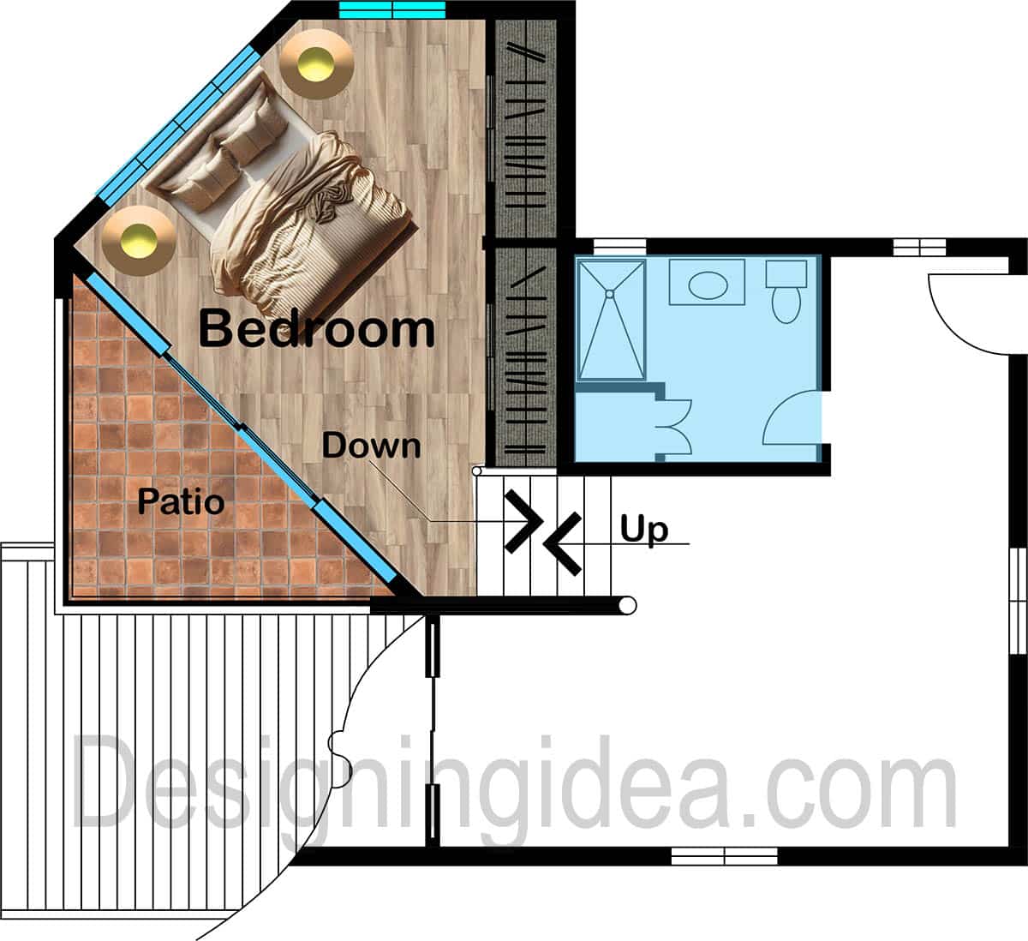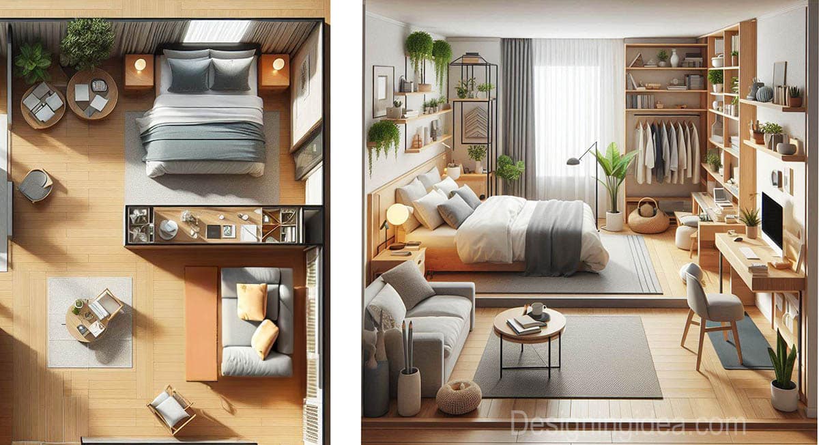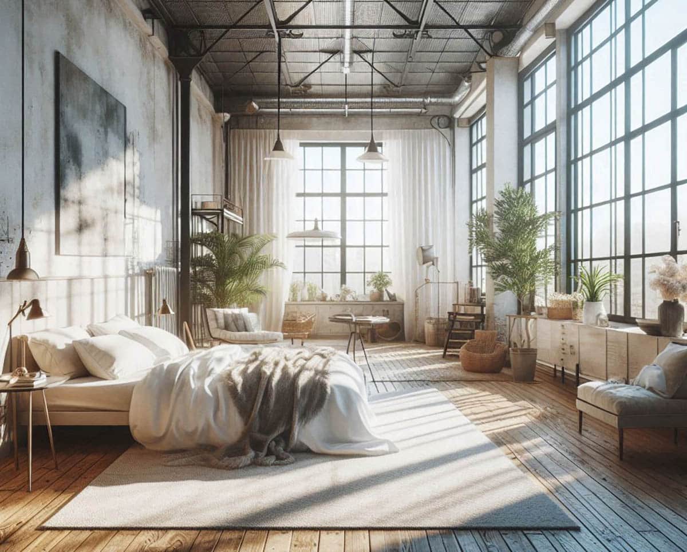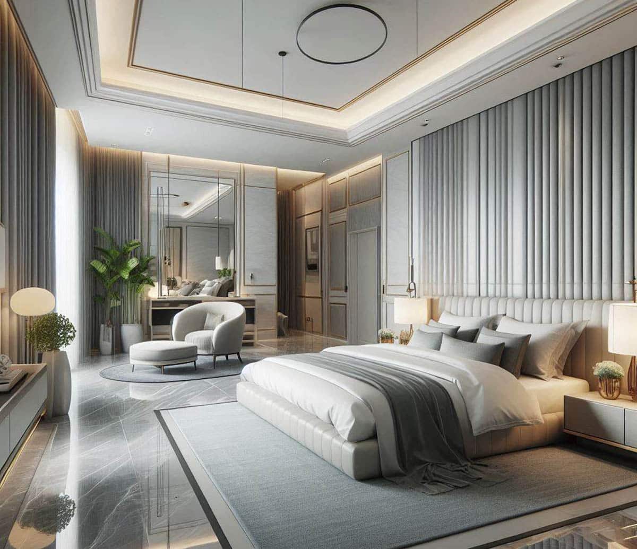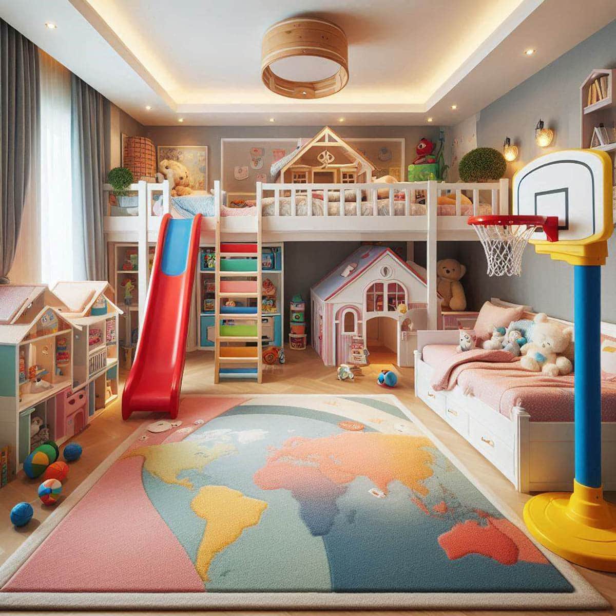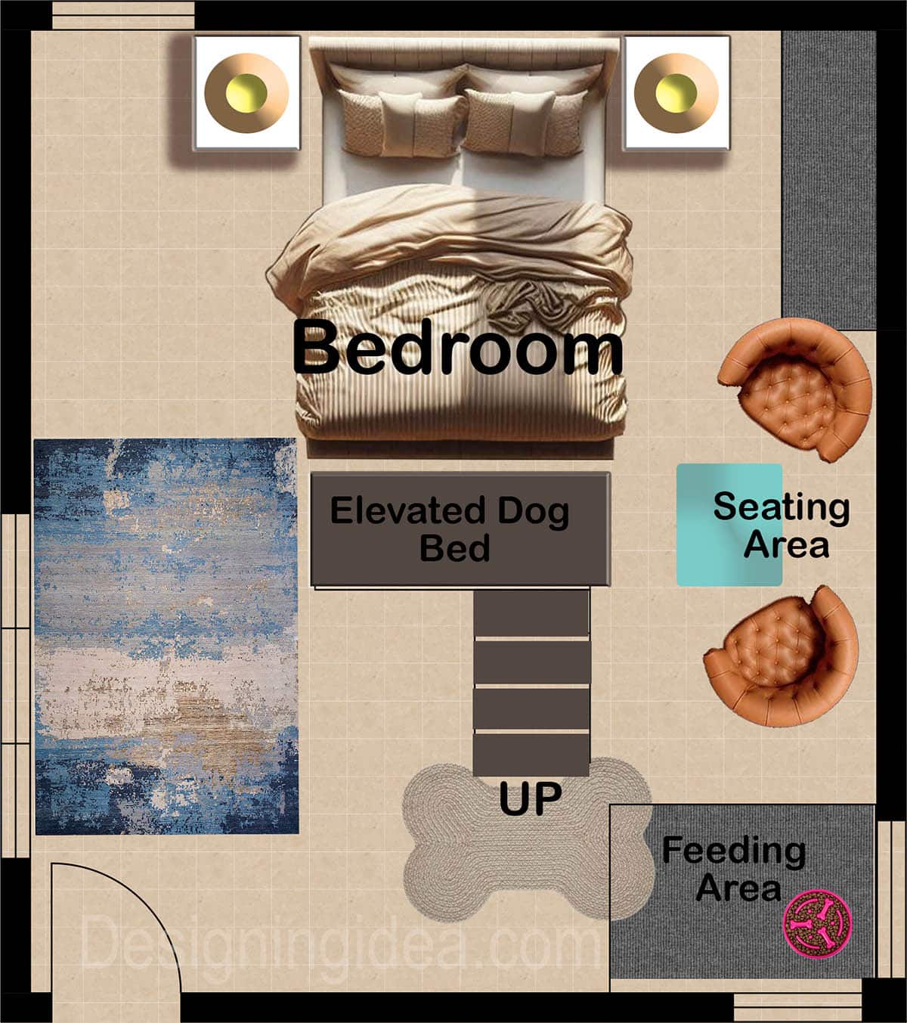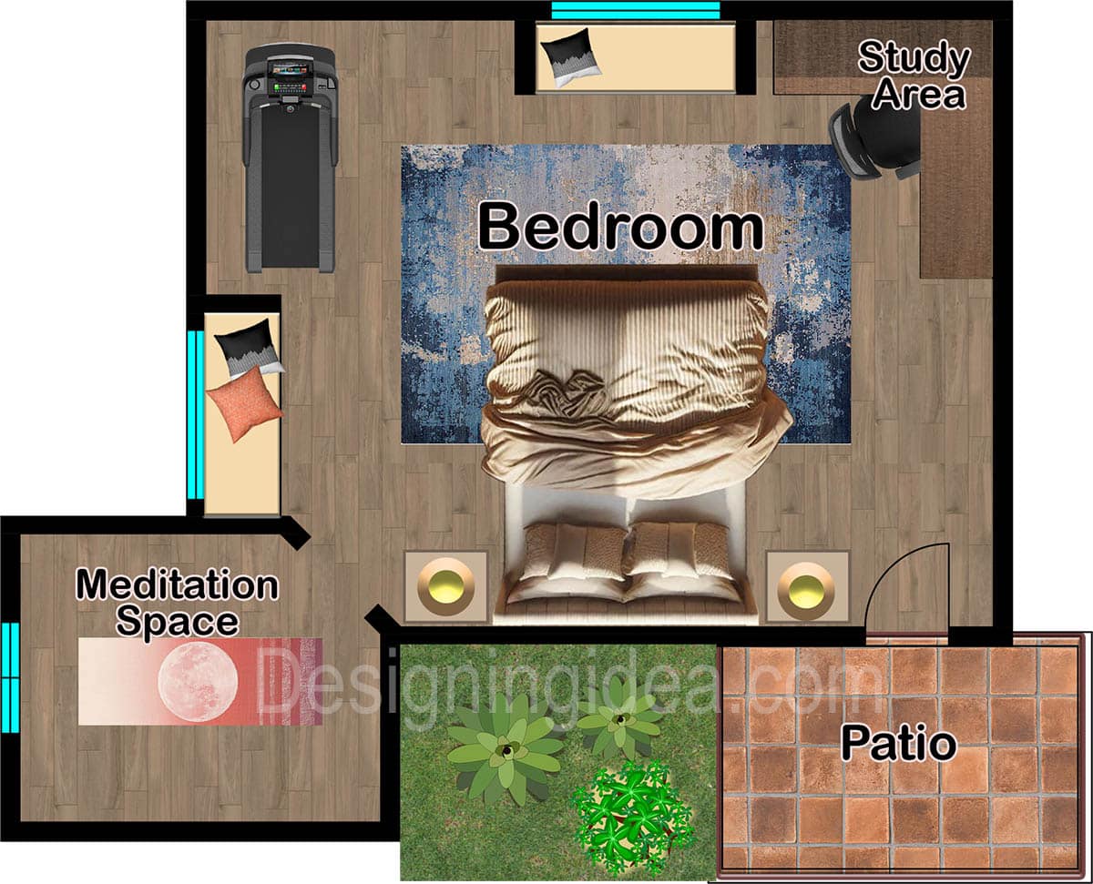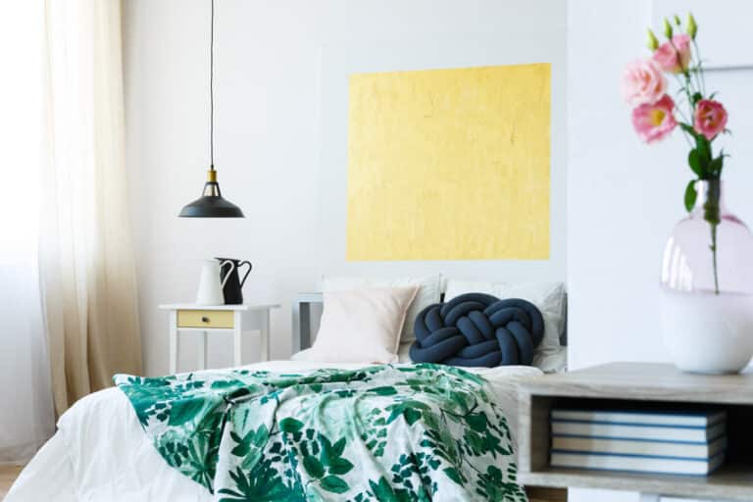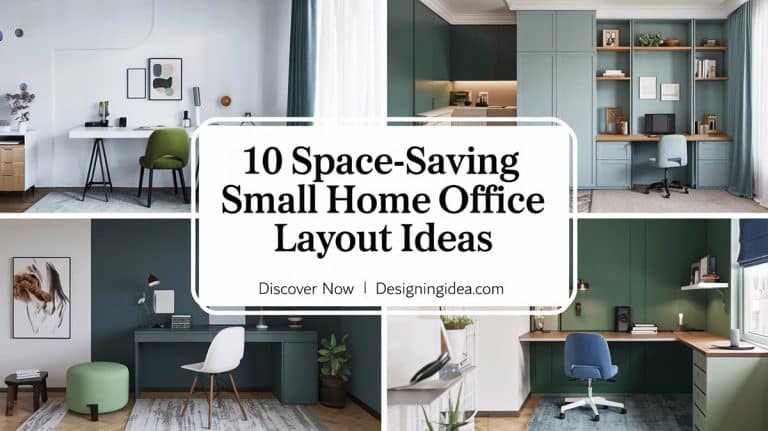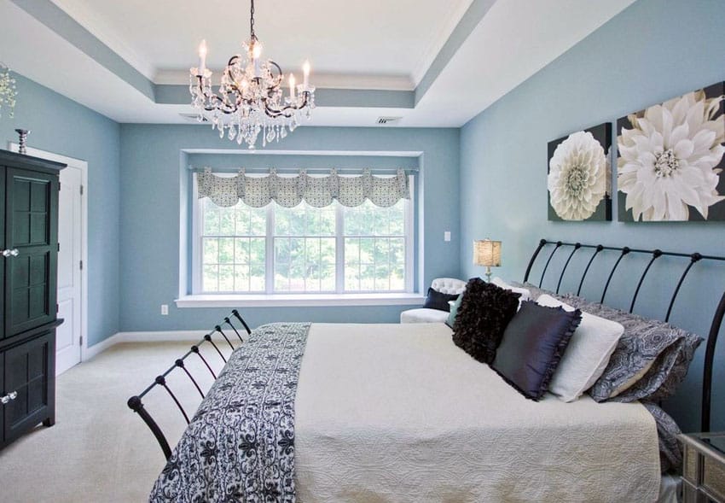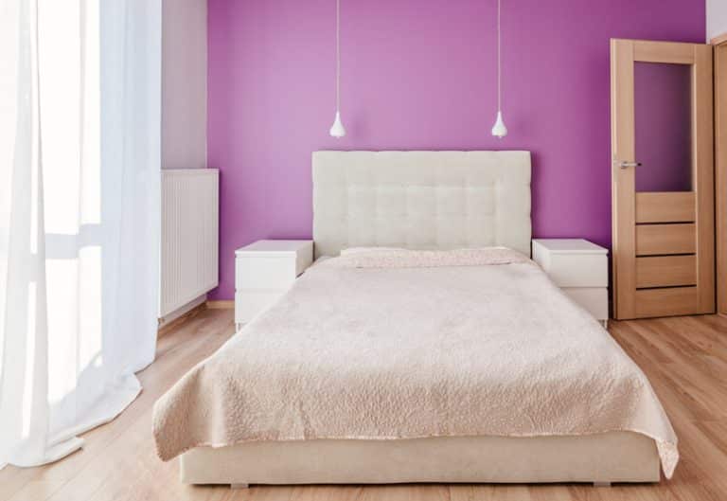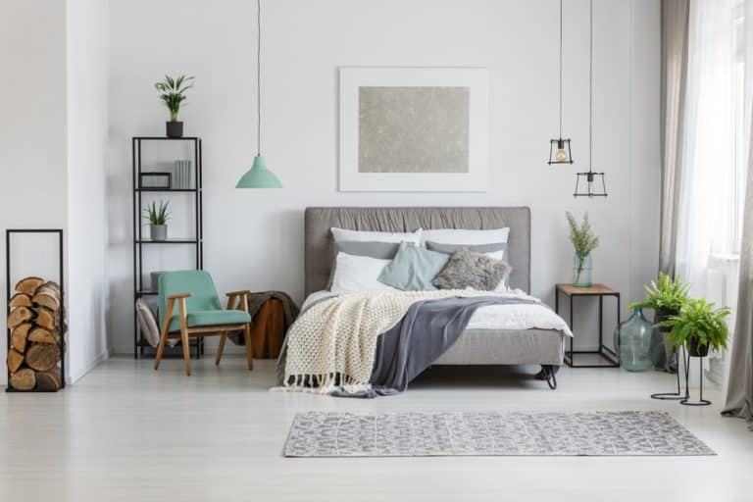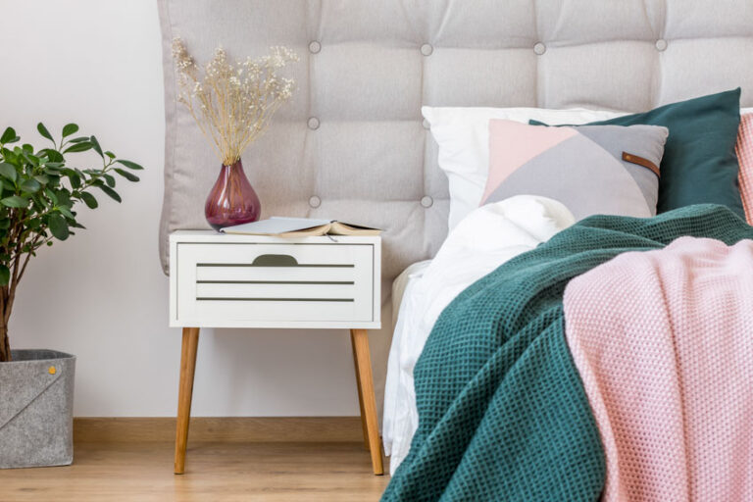10 Inspiring Large Bedroom Layout Ideas With Plans
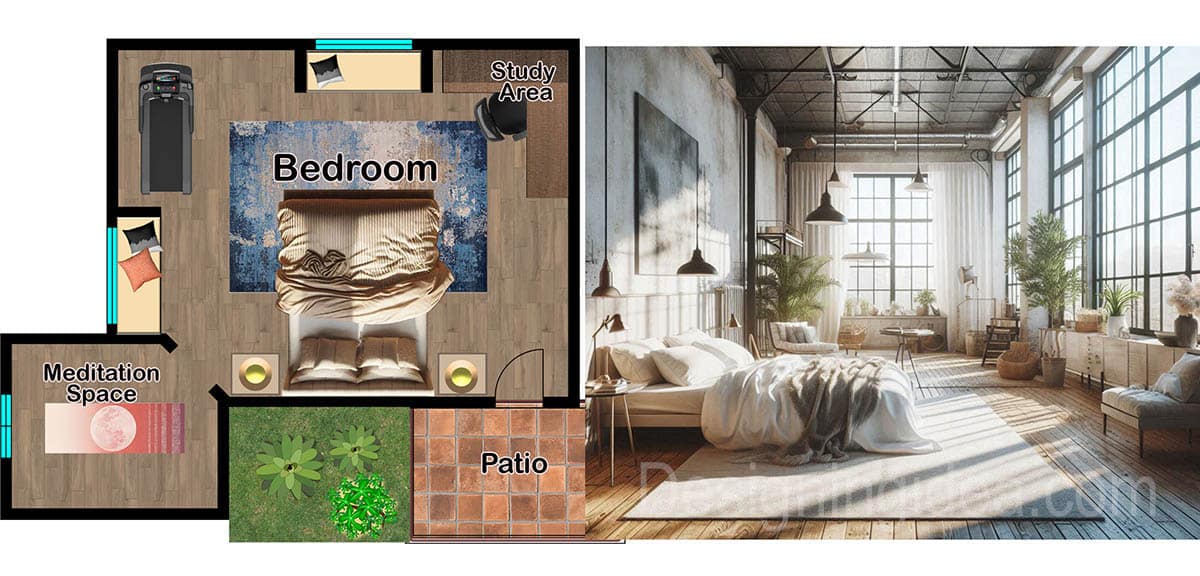
A spacious bedroom gives a lot of design freedom making it easy to personal the space while adding zones within the functional space such as seating area or storage. However, you’ll also have the challenge to maintain that snug and comfortable feel to the expansive space. Get ideas from the following 10 inspiring large bedroom layout ideas to jump-start your design and get that relaxing luxury bedroom space that’s tailor made for your needs.
Classic Bedroom Layout
Before bedrooms became the ultimate personal space, bedrooms were communal, and usually guests were invited in and entertained. Today, seating areas in bedrooms are more private and are used by owners to read, watch television, or simply sit and relax.
This traditional layout is still adopted for contemporary homes, as the symmetrical layout gives a visual order that’s easier to navigate and understand. The harmonious look gives that relaxing and familiar notion to users.
Think of a bed positioned along a wall at the center and flanked by lamps on side tables on each side, with a daybed or ottoman positioned along the footing. A general rule for beds is that they are positioned along the longest wall, but also consider the position of your windows and doors.
What is the average bedroom size? The average bedroom size is around 11.5 x 11.5 feet, or 132 square feet, according to Hyderabad owner Brinda Goswami, an expert in luxurious residential designs.
Like any type of layout, the bedroom size directly affects the design we choose. Along with a good layout, ample lighting is needed since tasks such as reading are typically done in this area.
Is there an average bed size? As a rule of thumb, one-third of the room can be allotted for the bed, or a 3:1 bedroom-to-bed ratio. However, this is just a guiding principle, as you will consider other requirements you may need, such as the scale, number of users, or added zones that you would like to include. The rest of the 2/3 are allotted for the walkways and furniture, 1/3 each.
Work and Study Room Layout
An accessible study area is convenient, especially if you must do some work in the wee hours or late evenings. The challenge is to have a work and study area that is isolated from the bed but still, in a certain way, connects two areas.
Another key aspect of orienting or locating your study area is natural light. It is essential that you soundproof your study area. You don’t have to spend much on soundproofing your study space. Thick curtains, acoustic panels, or simply placing a rug can dampen outside noise. However, you’ll need to choose a soundproofing system that fits the source and type of sound or noise coming into your bedroom. Double-pane windows, for instance, are fit for bedrooms that are near or opposite a road.
Seating Area Layout
A dedicated space for accepting guests or for personal use where you can relax and unwind can be easily incorporated in your bedroom. A pair of club chairs and a coffee table in the middle is enough for a seating area for a couple.
Either facing a focal point such as the fireplace or near a window such as the traditional bay window nook is perfect for creating that cozy space.
Storage-Focused Layout
The type of storage to be used will be based on what type of items you plan to store, though typically in a bedroom, a wardrobe is needed to store clothes if you don’t have a walk-in closet. Luxury bedrooms usually opt for walk-in closet integration. The built-in wardrobes, drawers, or shelves are along one or both walls.
The challenge for a storage-focused layout in a luxury bedroom is to maintain that elegant look while at the same time accommodating all items needed to be stored without looking tacky. A well-organized space also means you can easily access your items. To maximize the storage capacity of your bedroom, it is best to utilize both movable and built-in storage units.
- It is recommended to use bespoke storage furniture and walk-in closets, drawers, and hanging space, as you can personalize and match the style of your storage system with your existing room style.
- Storage systems should be made from high-quality materials, such as leather, as it gives off an elegant look and is easy to maintain since dust and most stains are easy to remove.
- You can also include seats and a full-length mirror. Covering one wall with mirrors can give the visual illusion of space that is beneficial for walk-in closets with narrow walkways.
Multi-Functional Layout
The key for multi-functional layout is to have much flexibility of the space. This means using detachable and movable furniture, so it is easy to move them out of the way for other activities. Entertainment consoles will usually have pullout drawers.
Most bedroom that uses a multi-functional layout may have limited space or have activities that may need more space and are used occasionally. For instance, sofa beds or day beds can be brought out for guests or sleepovers by kids. With extendable tables you can also have an area for crafting or as a hobby space.
- Convertible tables or desks that double as dress or vanities.
- Foldable exercise equipment like mats and foldable treadmills.
- Desks that can be converted to standing desks is an also a great way to have accessible flat surface to write or to place your laptop for occasional work or study.
Open and Airy Layout
Characterized by high ceilings, expansive space, and large windows. The open and airy layout is all about the flow of light and ventilation. Not necessarily having minimal furniture and décor, but it does help to allow space to flow between the main elements. Furniture usually has a sleek and low profile, further emphasizing the vertical space as well as natural light. This layout can be complemented with light-toned colors, such as having white as the main color but adding textured accents or patterns to balance the mellowed color palette.
Other characteristics:
- Minimalistic furniture means less visual heaviness. Visual weight can give an impression of spaciousness and simplicity. If it is unavoidable to have that heavy furniture, you would like to consider adding negative spaces and grouping smaller items to counterbalance the visual weight. This also means you can create a focal point.
- Ample Natural Light: Maximize windows and allow sunlight to flood the room. Sheer curtains or blinds can maintain privacy while still letting light in.
Luxurious Ensuite Layout
An ensuite integration, either an open or semi-open ensuite bathroom, is a common addition to large bedrooms. You do need to make sure that your ensuite room does leave enough negative space in your bedroom to maintain that airy experience. Usually, the simplest layout is the best layout for your room, and for a luxurious layout, elegance is key to achieving the look.
Fireplaces, because of their typical size and occupation of the vertical space, are the perfect design statement. Moreover, when placed at the center, it becomes the perfect focal point in the bedroom. Other than their commanding presence, fireplaces contribute warmth and elegance to a bedroom.
Other architectural features that create that luxurious look are:
- Ceilings that are 10 feet or above.
- Custom work, such as custom-built cabinets.
- Use of exquisite materials such as marble and hardwood.
- Raised wainscoting and wall panels
- Utilize smart systems in your bedroom for that hi-tech experience.
Statement luminaires such as chandeliers give that opulent look and are perfect for defining or grounding zones. However, be careful not to place overpowering chandeliers but at the same time underwhelming that it can look insignificant or out of place. That is why knowing the right scale or size of your luminaire is important. Typical bedroom size is good for a 20 to 24-inch chandelier diameter. A rule of thumb when purchasing a chandelier is to add the width and length (in feet) of your bedroom and then, convert it to inches this would be the maximum diameter of your luminaire.
When planning your bedroom, don’t forget to maintain negative spaces but it should not be uninspired. This means the thoughtful placement of blank spaces to allow furniture or ergonomic movement is considered. A space of 30 to 35 inches between furniture is recommended.
Kid-Friendly Layout
Like your typical kids’ room, a luxury kids’ room needs to be safe, comfortable, and versatile. This starts with placing your furniture away from the windows or avoiding placing furniture near the bed or crib which babies or toddlers can easily climb onto. Choosing kid’s safe furniture is another concern. The CPSCor Consumer Product Safety Commission lists the provisions and requirements for cribs, bassinets, cradles, and bedside sleepers in 16 CFR parts 1218, 1219, 1220, and 1222.
It also helps to have kids’ furniture with curved or angled edges to prevent young children from accidentally bumping into these sharp edges. Materials used in the interior structure such as wall, floor, and ceiling finish should be lead-free and with a safe standard finish. Add cushion if you have hardwood floors.
Aside from safety, one challenge for kid-friendly bedroom is the balance between creating that fun kids’ room and practicality. You want to choose for some investment pieces, so you won’t need to change every two years on your furniture and décor.
Young children are impressionable from 7 to 12 years old this is the perfect time to add more stimulating activities to your kid’s bedroom. Take advantage of the luxury space by adding additional zones, furniture or décor that would add more comfort to young users. For instance, add a second bed that can be used by a young child as he grows up as a teenager and can be used by parents and for sleepovers. You can also consider loft or bunk beds with built-in features like desks or storage.
Add 3D wallpapers, textured walls, and colorful toys to stimulate the developing senses of young children.
Other desired features:
- Comfortable rocking chairs that can be used for caregivers or parents when putting a baby to sleep.
- Light dimmers and reading lamps for versatile lighting on different tasks.
- In the age of digitalization, encourage writing and drawing manually in a comfortable and attractive working desk.
Pet-Friendly Layout
Dogs have a strong sense of smell so strong odors from VOC compound filled paints and other wet adhesives should be avoided. This also safe for human occupants as less chemicals are released in the interior air.
Depending on the type of pet you have, you’ll need to adapt your furniture, décor and layout to ensure the safety and comfort of your pets. If you have a dog or cat, you may need to allot a space for a bed for them as well as a play area. There are luxury beds that are cat-friendly with built-in cat walkways mounted on the walls. Also, feeding stations may be necessary along with storage for their toys, snacks and medicines. The ends of curtains and window blinds should be high enough as it won’t be reachable by pet dogs.
Wellness Layout
Meditation Corner: Serene space for meditation or yoga with cushions and mats. Spa-Like Area: Massage chair, essential oil diffuser, or indoor plants for relaxation.
The first step is to define the type of workout you will be doing. Doing yoga would only require a square footage equivalent to your typical yoga mat. The standard yoga mat is 68” x 24” or 1.73 x .61 meters).
Having a wellness layout doesn’t necessarily require an exercise area. Sometimes having a comfortable chair can help you relax easily. Add calming scents such as oil diffusers, fresh flowers and other relaxing scents. The color palette is another element to consider achieving that relaxing wellness bedroom. Neutrals are the go-to colors, but you can also try pastel tones.

