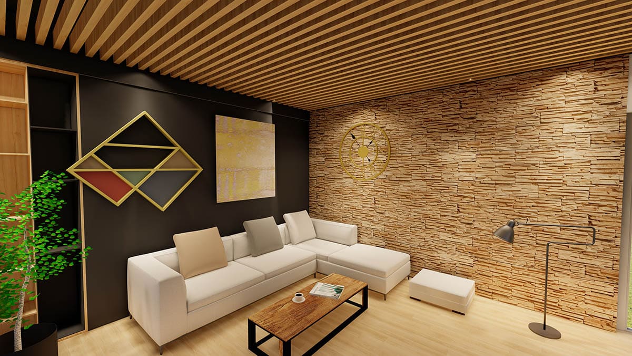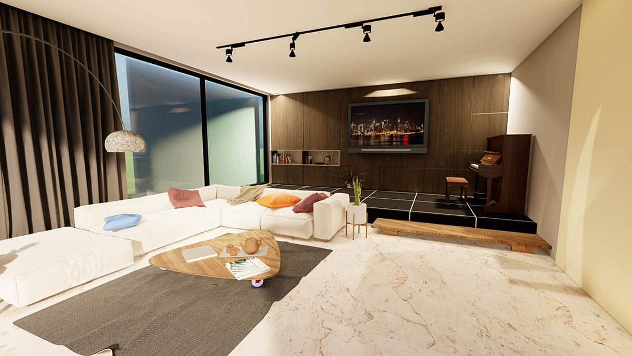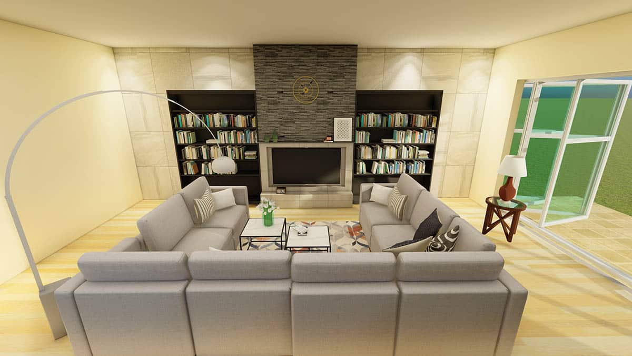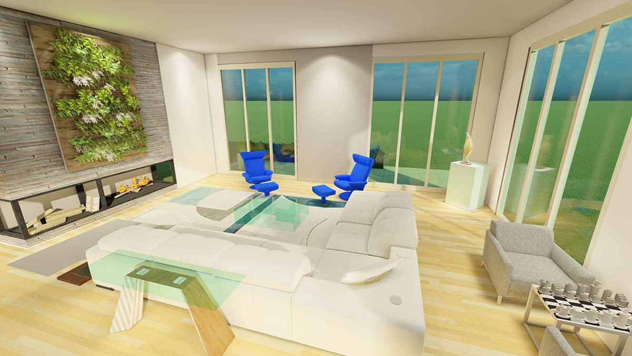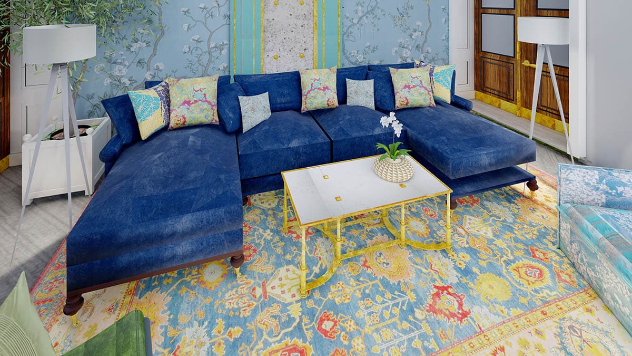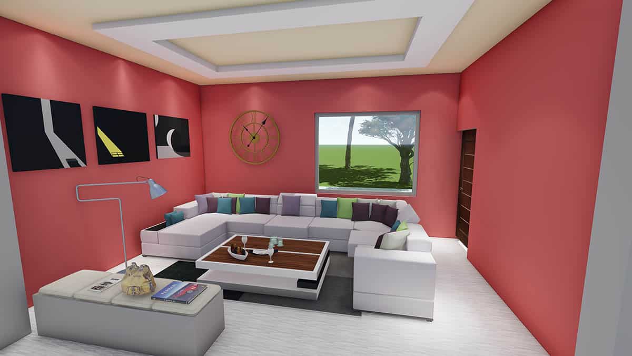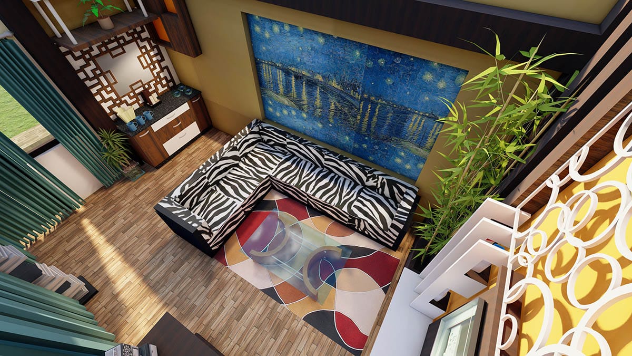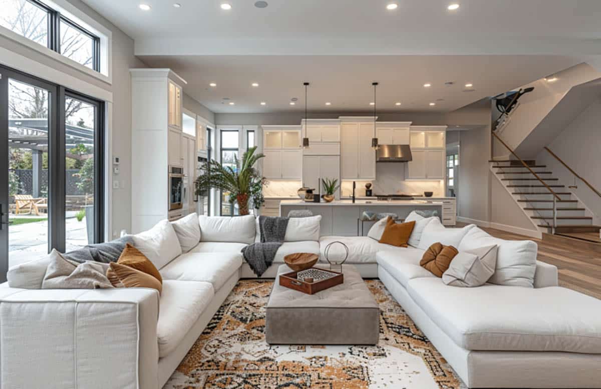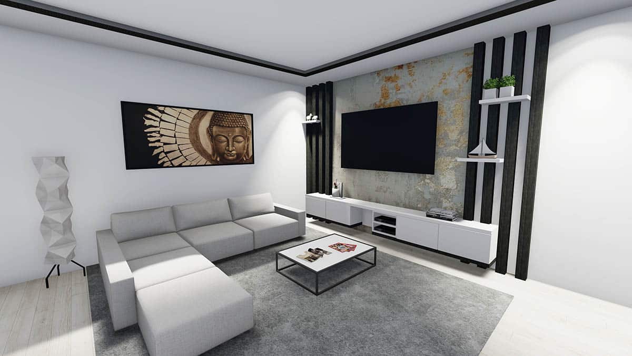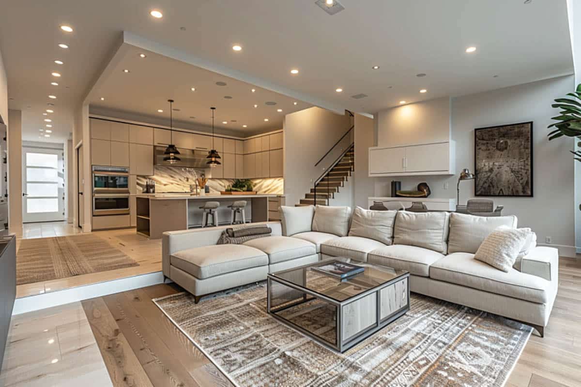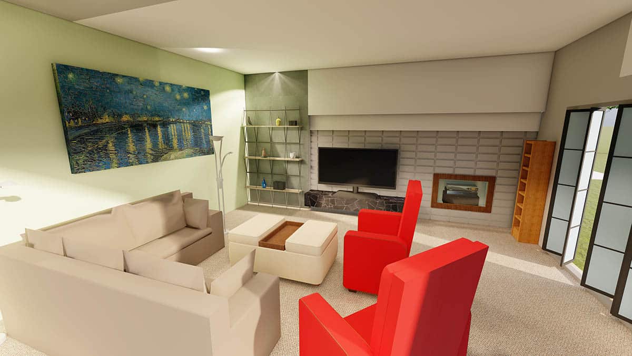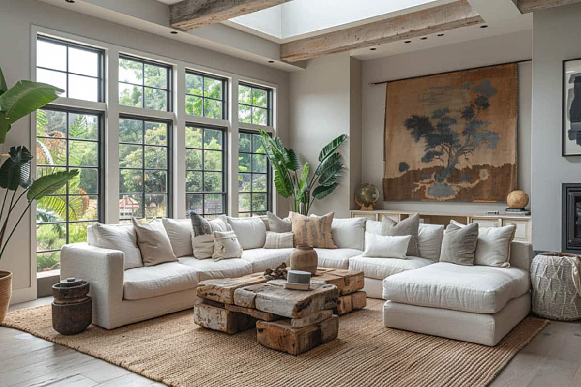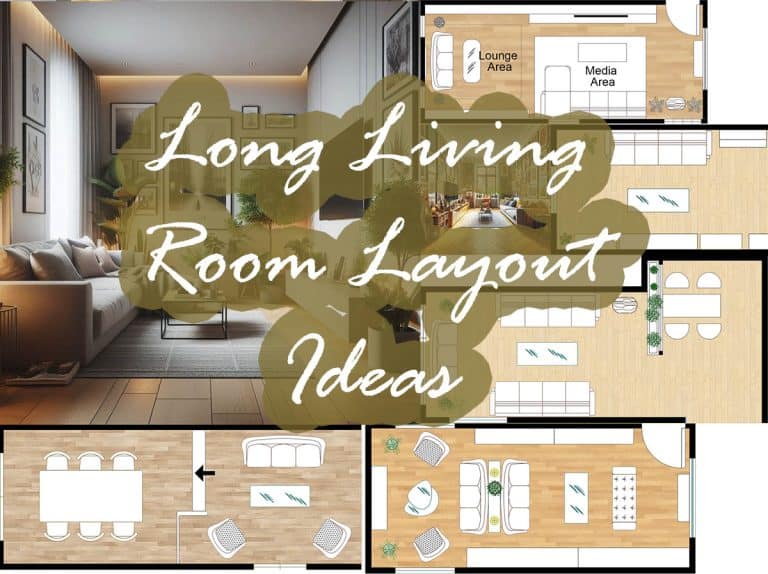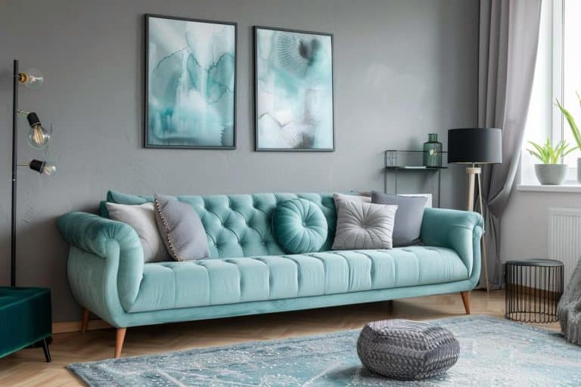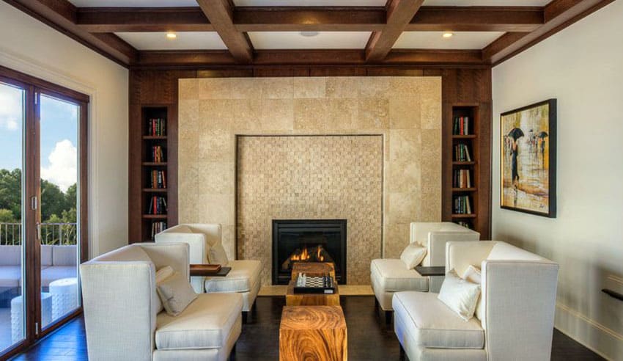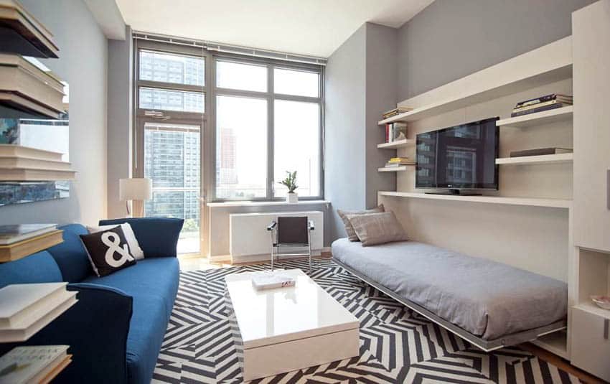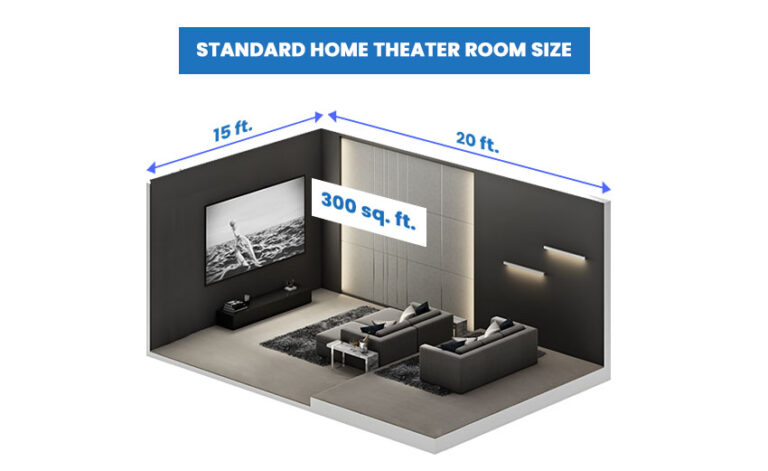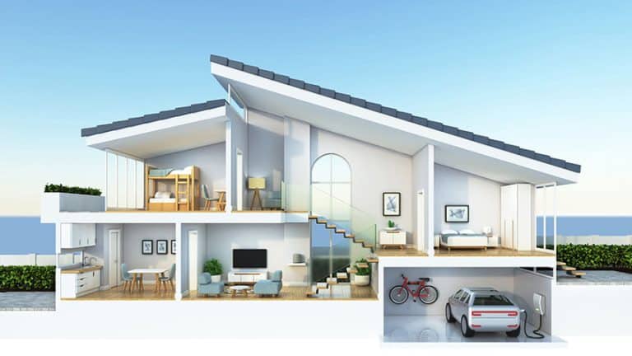What Are The Best Sectional Sofa Layout Ideas For Your Living Room?
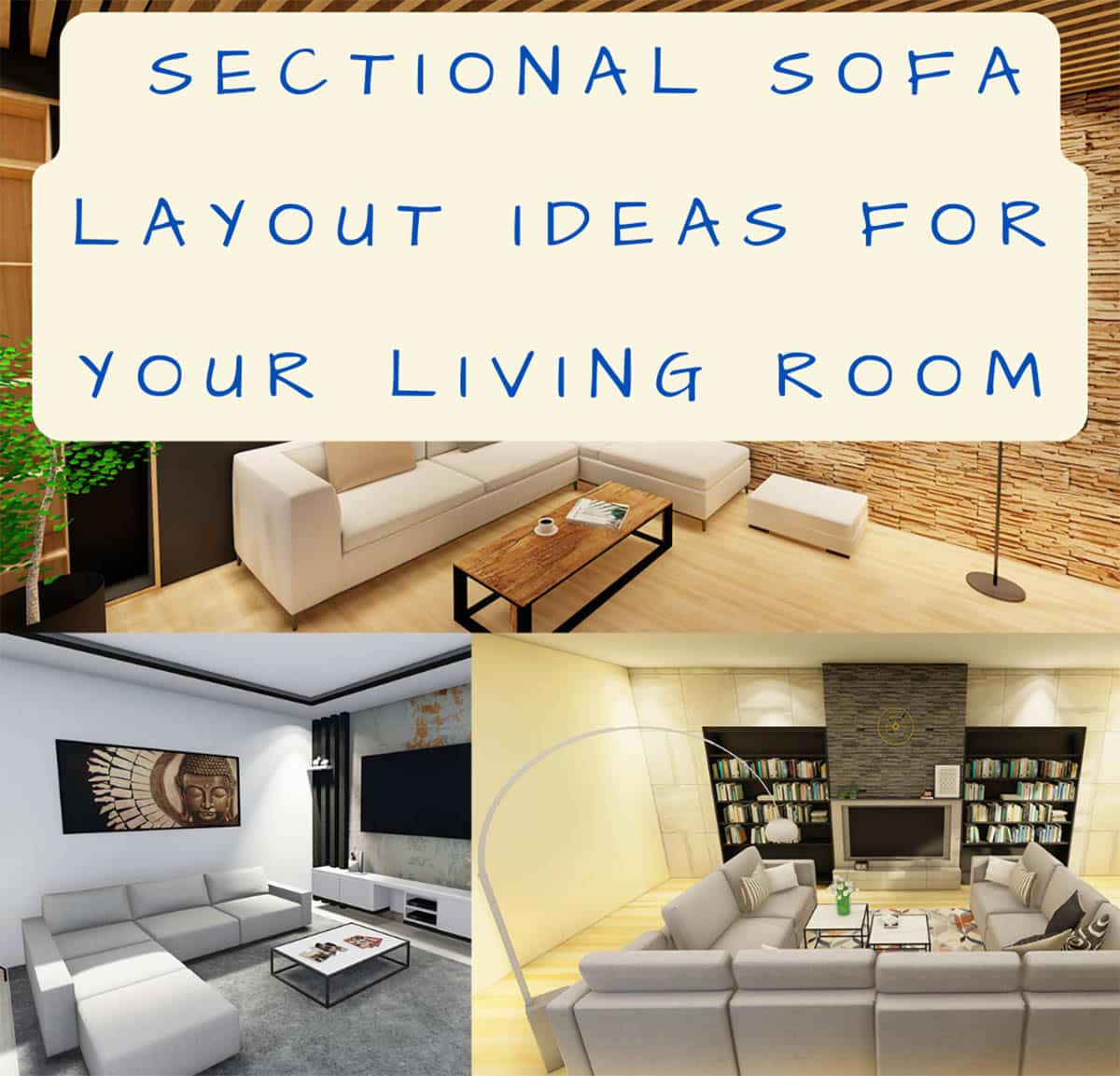
From small sectionals to built-in sleeper sofas, the modular sofa is a winner in versatility and comfort. Thanks to its segmental build, any shape or size can have a set of sectional sofas configured to fit into a room. Moreover, this sofa furniture is able to assign zones for multi-functional rooms and encourage conversations as it provides a semi-private area for users, as pointed out by the late Carleton Varney. Sectional sofas can be used as chairs when needed while creating an atmosphere of stimulating conversation, as pointed out by the interior designer.
Since its inception in the 1940s, different designs have been created, which can be overwhelming when selecting the best sectional sofa for your interior. In this article, we’ve categorized the seat furniture according to the possible layouts. Here are stylish sectional sofa layout ideas, so you can have a useful guide on how to choose the right type that fits your design needs.
Traditional L-Shaped Sectional Layout
An L-shaped sectional sofa, when positioned properly, can maximize seating, and help define a room floor plan.
Sectional sofas are sometimes referred to as “L-shaped furniture,” as contemporary homes are popularly specified with corner sofas. The available lengths, with the option of sofas with or without arms, allow owners to add segments based on the available space. In a sense, the traditional use of sectional sofas used in tightly spaced living rooms has evolved to spacious versions. Small apartments that give way to patio doors or more windows mean that your solid walls benefit largely from sectional sofas.
Tips for using an L-shape style:
- Maximize space by positioning the long side up against the wall.
- A coffee table in front can help draw the eye and define the seating arrangement. (the table should be about two-thirds the length of the sofa.)
- Consider the other elements such as the placement of TV and artwork.
Open-Concept Furniture Layout
An open concept living room often doesn’t use traditional walls to define the space, so sectional placement plays a key role in creating a sense of structure to divide different zones.
One of the challenges in the open-plan concept is defining areas without disturbing the intended natural flow of space and visual continuity. With sectional sofas, you are able to add a demarcation or invisible boundary between areas. Open concept layouts such as a living and dining combination can be zoned by configuring sectionals that are backed away from the dining or vice versa.
Step-down living rooms can also utilize sectionals, where owners or designers would choose sofas with lower back profiles but deep seating areas to provide comfort. Every corner of your space is filled, providing ample seating.
Tips for an open-concept floor plan:
- Position the furniture to create separate living areas within the open space. For instance, place the piece so it designates the living space form the dining or kitchen areas.
- Adding a large area rug can further reinforce the “zone” you are trying to emphasize, i.e the living room.
- Add additional armchairs, side tables or ottomans to balance the sectional and create a conversational hub.
- Consider your sight lines so the furniture doesn’t block views into other areas, or to the outside.
- Alternatively to the last point, use the piece as a divider for extra large rooms that you wish to segment.
- Choose a piece that fits the room’s proportions without overwhelming the space.
Symmetrical Seating Layout
Other than corner configurations, sectional sofas can be arranged in a U-shape layout that matches a symmetrical floor plan. This is perfect for living rooms with focal points positioned at the center such as a fireplace or TV console.
Grand family room or expansive entertainment areas that cater to more guests than your average-sized living room will benefit with a symmetrical layout. It allows the conversational zone to be the central focus aligned with other focal points. Because it is a modular configuration, its easy to transport, move and reconfigure components achieving the formal living room layout.
Tips for a symmetrical plan:
- Try positioning the piece around a central focal point like a fireplace or TV.
- Consider the flow and ensure the piece doesn’t restrict natural pathways and allows for easy movement.
- Maintain equal spacing between the seating and other furniture elements.
- Adding matching floor or table lamps can help frame the space.
- A center coffee table or ottoman atop a large area rug can center the area.
Floating Layout
A floating layout is common for large living rooms as your aim is to create a space that’s’ more intimate and cozier for users or the “snug feel”.
This layout can create cozy spaces while allowing traffic zones that does not interrupt with your conversation area. The New York based interior designer Becky Shea says that a 36 to 42 inches is an ample space for foot traffic between a wall and the sofa’s back.
In anthropometrics, we know that the average circulation zone of an adult occupant is 36 inches which means a single adult can pass through a hallway with elbows upright on each side. This human position is common when holding a serving tray or plate. Thus, 36 inches makes sense as a recommended foot traffic width. Multiply your 36 inches by two and you are able to pass through two persons at the same time.
Sectional With Chaise Layout
This design is characterized by a sectional with a chaise lounge extended on one end that is perfect for lounging and relaxing.
Sectional chaise lounges have its origins from the earliest Egyptian lounges with its basic function as a reclining seat. Just like its contemporaries, chaise lounges are long seats where the lower end is lower or without any seat arms. This allows you to relax and stretch out your legs on the additional seat support.
Chaise lounges usually come with your sectional sofa set or an option for a sofa design. The modular configuration allows you to position either end of a U or L -shape layout. Chaise layouts usually have one end with a chaise lounge extended that provides an inviting and relaxing look and is generally associated with luxury.
Asymmetrical Seating Layout
An asymmetrical design creates visual interest and promotes a relaxed atmosphere by intentionally balancing mismatched elements with different seating arrangements, combined with off-center focal points.
Asymmetrical layout is an attractive option for many homeowners as you breakaway from the monotonous look of your conventional interiors This is also a great way to give personality to your space while adjusting to the room’s shape, size or other design conditions. Although, asymmetrical layout can be challenging.
With an sectional sofas, you get a guiding element when positioning your furniture and other design components. Achieving balance amidst a dimensional layout as well as providing traffic flow is easily achieved by specifying sectional sofas. The need for creating a focal point is also addressed as well as aligning with or converging with your other typical focal points. Segmented sofas with asymmetrical layout will have a
Zoned Living Room Layout
A sectional can be used to create different zones within a room that’s ideal for multi-functional spaces. (e.g., separating a TV area from a reading nook)
For medium- to spacious living rooms, family rooms, or dens, the zoning layout allows you to create boundaries while maintaining flexibility. For instance, an L-shaped configuration provides both a conversational area and a seat for watching TV or facing a view since one row can face a TV console while the other faces a window or wall.
These visual cues or demarcations easily separate areas without taking up vertical space, such as using a chaise lounge or a low-profile sectional sofa. The modular build allows each part to flush against the common straight-edged walls, tables, and, of course, the outer sofa segments.
Conversation Pit Layout
Segmented sofas are a good fit for conversation pits as they can easily be arranged and fitted with their modular profile and wide range of designs. They are easily transported and fitted through doors, making it possible to reconfigure in the future in case of lifestyle changes. Other than straight-edged sectionals, curved modular sofas are also an option.
Minimalist Layout
With a simple, clean-lined sectional and minimal accessories, the minimalist plan focuses on functionality and open space.
One of the reasons why segmented sofas are popular is because of their clean and modular configuration that suits modern interiors. White, sleek, and straight-edged designs are the design characteristics of contemporary spaces, and with the modular construction of segmented sofas, they flash with walls and other straight-edged elements.
The flexibility of sectional sofas also eliminates the need for extra chairs. Built-in or additional features, meanwhile, establish the sofa as multi-functional furniture, maximizing available space. This makes the segmented sofa an option for any square footage.
Modular Layout
Modular sectional pieces can be rearranged in various configurations that offer flexibility for changing needs and room arrangements.
Dubbed your “furniture Tetris, sectional pieces can be removed, replaced, added, or repositioned with changing lifestyles, such as changing needs. Moreover, most of these modular pieces are easy to assemble and should be a fun and creative process for owners. There are sectional collections that can be interchanged within the same brand. So, if you have purchased a collection from a few years ago and would like to add a few end tailpieces for a larger space, you can find furniture brands that offer modular sofas that have collections that can be integrated or “mixed and matched.”
This extends the design possibilities of your sofa furniture, further future-proofing your investment. You can create a different look without spending a lot to replace the whole sofa set. Instead, replace a few of your pieces or swap the configuration with added segments.
Layered Layout
A sectional paired with other seating options like armchairs and ottomans creates a layered, multi-dimensional seating area.
Because of its adaptability, you can easily configure your segmented sofas without needing to have other types of seats or chairs, while also getting multi-functional furniture. However, adding other types of seats, especially for expansive rooms, adds dimension.
This visual variety not only improves aesthetics, but you can also define zones or functional areas such as a breakfast nook with stools, a reading area with club chairs, or an ottoman with wheels that can be easily reoriented when needed.
Alternative Sectional Planning Considerations
For those with an oddly shaped room or a need for furnishing a high traffic area there are a few pointers to consider. Here are a few ways to address specific challenges.
Corner-Focused Layout
A sectional placed in a corner can maximize the use of an otherwise awkward space and are suitable for small or irregularly shaped rooms.
Challenging perimeters such as irregularly shaped rooms with angled sides or having a shorter or longer side of a corner are common configurations. With sectionals, you can achieve a corner-focused layout, maximizing your space as well as being able to utilize unused space. Keep at least three feet of space for walking paths to avoid a cramped feel and keep others from bumping into furniture.
Angled Layout
A sofa can be positioned at an angle to create a dynamic look and adds visual interest that can help with room flow.
Whether due to highlighting an architectural feature or with a goal to break from the usual, a segmented sofa positioned at an angle creates a dynamic look. Aside from raising visual intrigue, you may also position your sofa in an angled manner to satisfy traffic flow. The strategic orientation of your segmented sofas allows you to free up space for foot traffic or redirect users to doorways or zones.
Lounge Layout
A lounge sectional placement with extended chaises or recliners, prioritizes comfort and relaxation.
Large rooms can handle a more generous sectional size. Opt for plush cushions, deep seating, and features like reclining options to create a truly comfortable and inviting space for relaxation. Sectionals with an extended chaise allow for stretching out and relaxing. If space is limited, position the chaise along a wall. In larger spaces you can float the chaise in the middle of the floor plan, leaving space behind it to help define the area.
Family-Friendly Living Room Layout
Utilized space offers more seating area and minimizes, if not eliminates, unusable corners. In a family-friendly layout, you think about addressing the preferences of different users, particularly children or the elderly. Additional features include built-ins such as chaise lounges and ottomans with storage compartments underneath. Sleeper sectionals are also a great option, as a luxurious pieces can transform into a comfortable sleeping bed with just a few adjustments.
Family-friendly layouts also usually opt for low-sectionals and chaise end pieces. The long and lean profile of these low sectionals allows easy use for kids as well as pets.
Another factor to consider with family-focused sectionals is the fabric used. Daily use can wear out fabrics easily. A good choice is to look for polyblends made of microfiber, as the material is more durable than your usual sofa fabrics. Leather is also a good choice for owners with pets, as you can wipe down fur easily but will easily show scratches and dents.
Along with the fabric, the construction or building of your sofa is considered. Look for kiln-dried hardwood frames (oak, maple & ash,) and avoid softwood such as pine, particleboard or plywood. High-quality sectionals use dowels, screws, corner blocks, or mortise-and-tenon joints for their construction. Before purchasing ensure the legs are part of the frame and securely attached rather than glued or stapled.
Right Arm Facing Vs. Left Arm Facing Sectional Placements
You may have heard the industry abbreviation RAF and LAF thrown around when it comes to buying sectionals. This is simply a term for right arm or left arm facing pieces. However, simple as that sounds, there are some key differences between RAF and LAF types and when to use each design:
RAF vs. LAF Sectionals
When choosing between Right Arm Facing (RAF) and Left Arm Facing (LAF) sectionals, the main difference lies in the orientation of the armrest. Imagine standing in your room visualizing the sofa:
- RAF has the armrest on the right side
- LAF has the armrest on the left side
If the sectional has a chaise lounge, this means:
- The RAF chaise is on the left
- The LAF chaise is on the right
Which Should You Choose?
Base your RAF vs LAF decision on your room’s layout, traffic flow, focal points and other furniture placement. Some key considerations:
- Room Shape – Coordinate with right/left walls
- Traffic Flow – Direct movement left or right
- Focal Points – Balance the sectional around TVs/fireplaces
- Windows & Doors – Avoid blocking them
- Existing Furniture – Arrange sectionals with other pieces
- Personal Preference – Lounge on your favored side
- Symmetry – Create a harmonious look from other rooms
In the end, choose the arm orientation that achieves your ideal room functionality and aesthetics. Carefully visualizing placement in your space makes picking RAF or LAF much easier.
Design Tips for Different Room Shapes
Small living rooms – Even in small rooms, your sofa sectionals are best positioned a few inches away from the wall. If your sectional sofa keeps moving against your wall, you can use acrylic couch stoppers that are fitted under your sofa legs or adjustable anti-shake tools. According to interior designer Lisa Staton, the gap between the sofa and the wall creates the illusion of depth and gives an impression of the generosity of the room.
Benjamin Ibanez, an interior designer based in London, says to go for L-shaped sofas for small living rooms. A segmental L-shaped sofa minimizes the need for you to face the door and utilizes the two adjacent walls, creating an area within the room.
Open-concept Spaces – Since sofa furniture takes up a good amount of visual space and is usually the focal point, or if not positioned along the focal point, the said furniture can be a good basis for scale. Consider the scale of your sectional in relation to the open space. An oversized sectional can overwhelm the room. Choose a size that allows ample walking space and avoids blocking natural light flow.
Match your sectional sofa with a large area rug that’s not too large for your furniture. This visually grounds the living area and reinforces the defined space created by the sofa. Choose a rug in a color or pattern that complements your intended style.
Long and narrow rooms – A common mistake homeowners make is positioning their long furniture along a narrow room. This enhances the notion of having a long and narrow room, or what is commonly termed “the tunnel effect. This causes occupants or users to have an uncomfortable stay. Thus, position your sectionals along the shorter wall. In this way, you are able to give the impression of a wider width.
Large, spacious rooms – Don’t be afraid to use stylish dividers to further define zones within the large space. Open shelving units, console tables, or even bookcases can provide a touch of separation without sacrificing openness.

