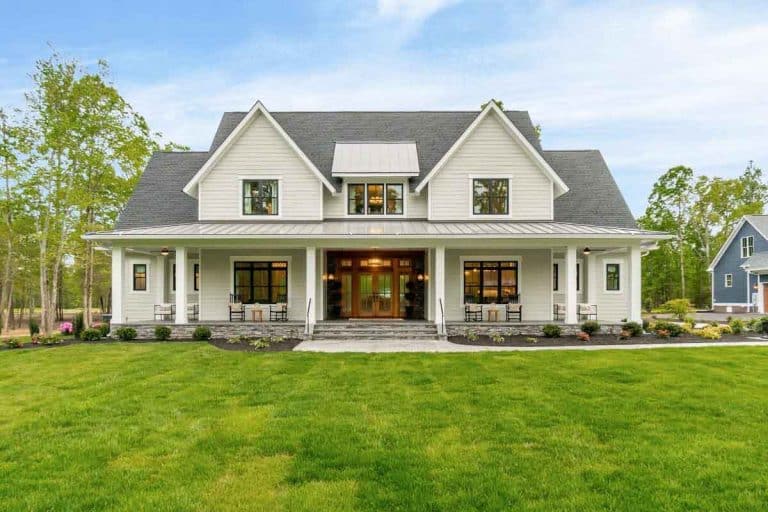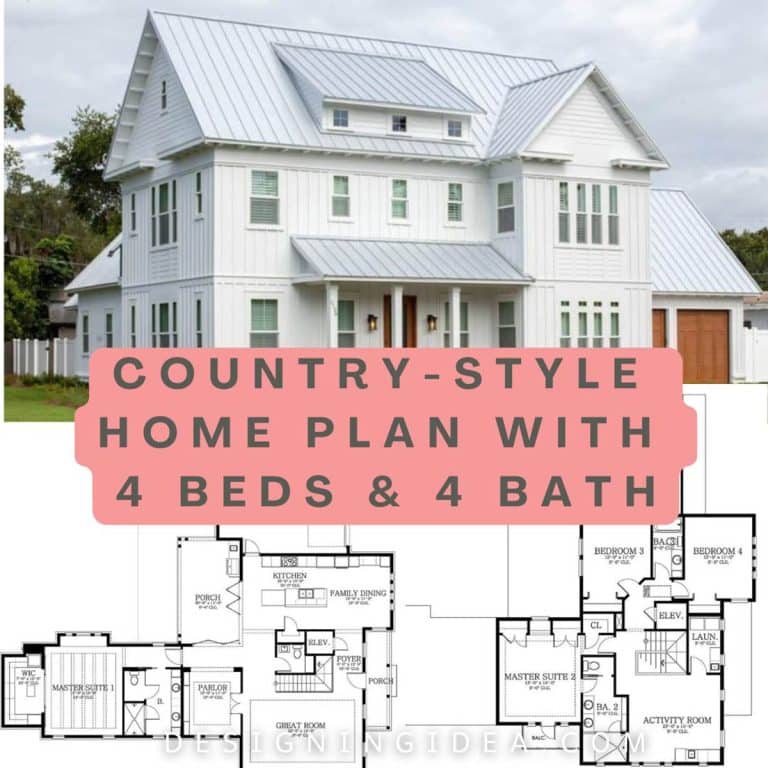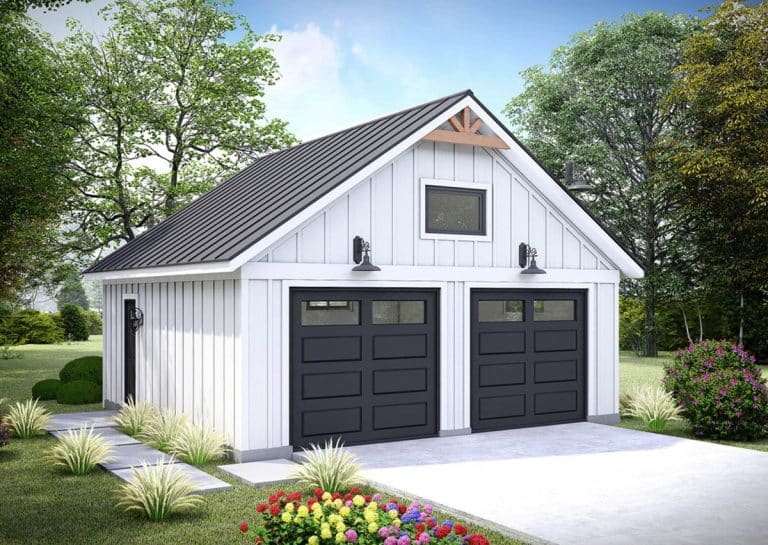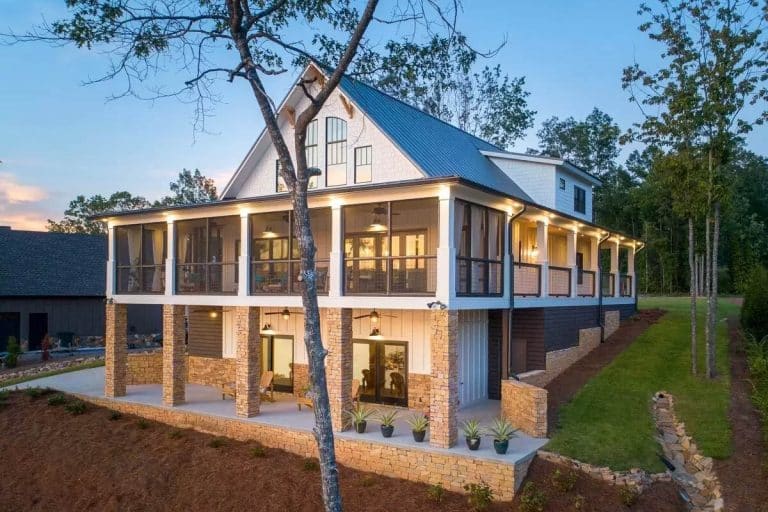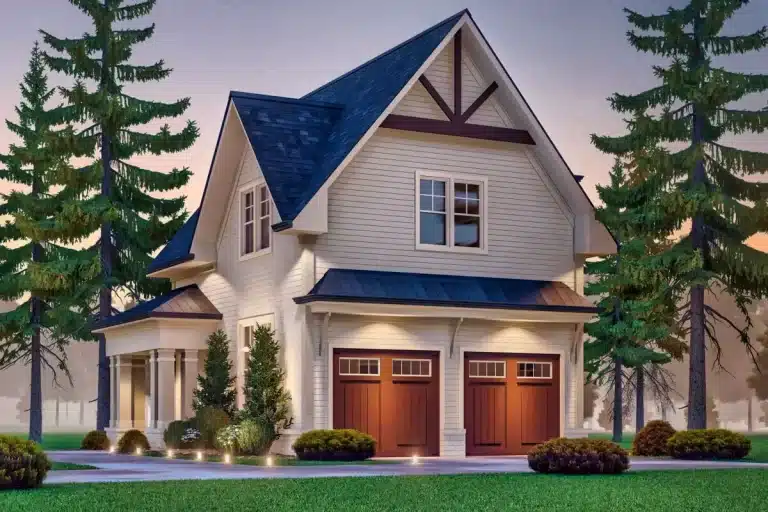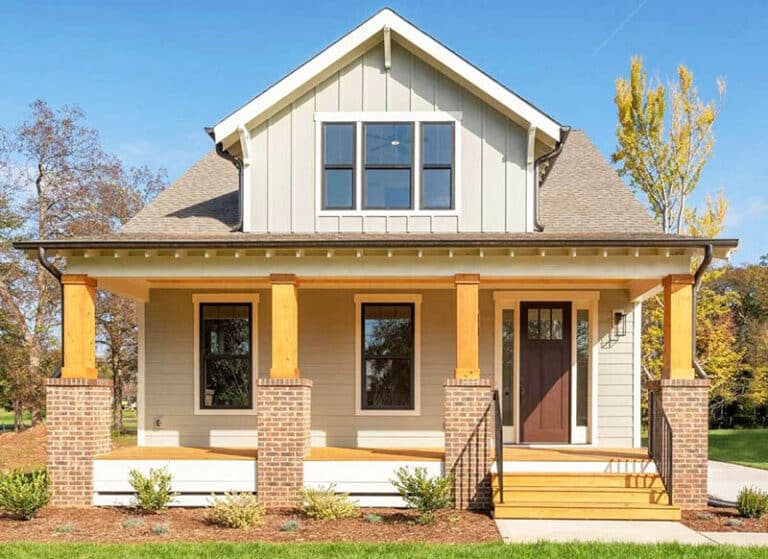Modern Barndominium Plan With 2 Bedroom Suites
The guide to modern barndominium plan with 2 bedroom suites including essential details about the house exterior, interior, and floor plans.
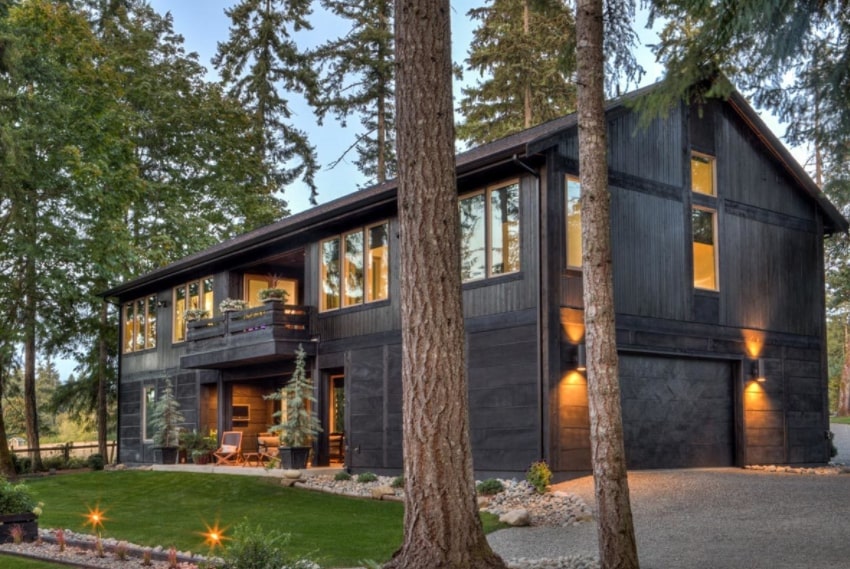
The 3,118 sq.ft. area spread across two stories houses 2 bedrooms, 2.5 baths and a garage space for 6 cars. The garage is split in two and has separate access for both the 3-car garages, which you can use according to your needs and preference.
Both floor plans have been carefully designed by demarcating the private and public spaces, while also ensuring that they are visually connected and easily accessible.
The first story contains only public and semi-public spaces like the entrance porch, garage, foyer, and verandah, while all the private areas are located in the second story. This will give you the luxury to choose how the common areas are used without invading your personal space.
Visit this link for more details about the Modern Barndominium Plan With 2 Bedroom Suites Plan 737002LVL.
Modern Barndominium Exterior
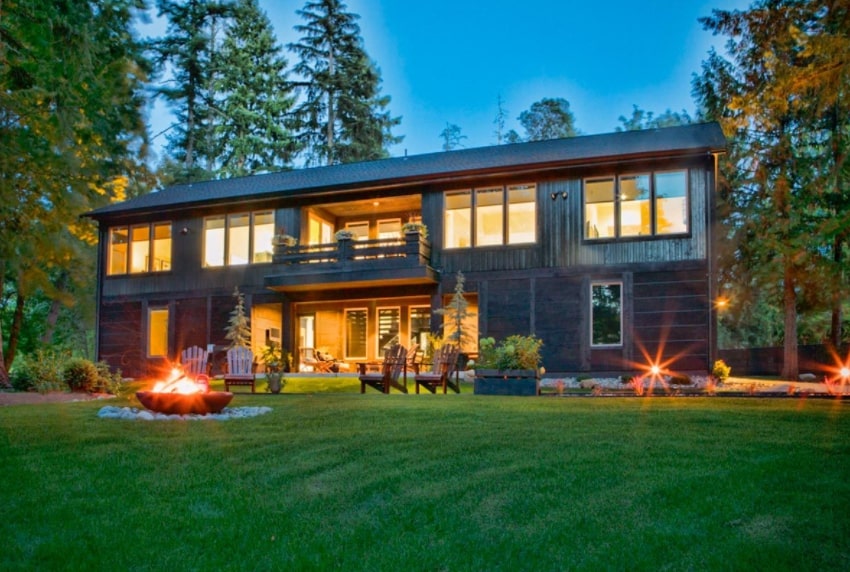
The style of this modern barndominium home pairs the design of a traditional build with contemporary materials and finishes with amazing results. This style offers the rustic charm and modern construction that home buyers are looking for.
The wood-clad facade painted black is contrasted by the sleek, white window frames making for an interesting play of materials. The usage of metal and glass in the windows, doors, and roofline adds a contemporary touch to the elevation.
Covered Porch
The covered porch on the first story, extending slightly out of the front of the house, welcomes us into the main covered entryway.
The sturdy square columns on both sides of the porch, supporting a sun-deck above, accentuate the simplicity and lightness of the main door behind.
The door is set back a little instead of being flush with the wall, adding to the inviting feel. Large wood posts add to the craftsman appeal and a sense of rugged construction.
Second Story Balcony
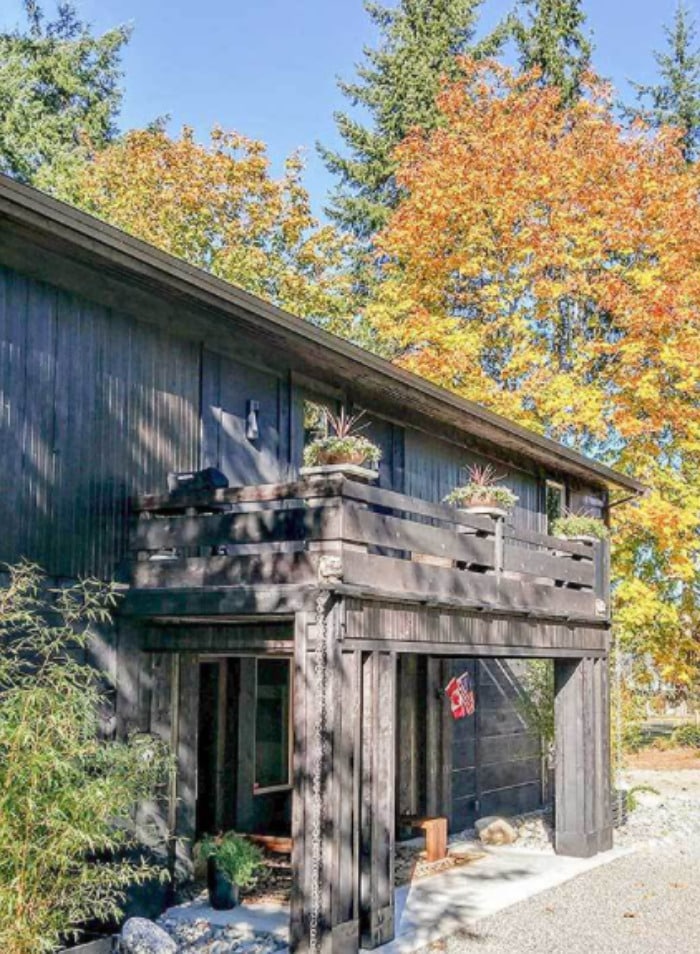
This open-to-sky balcony overlooks the front yard. Broad wooden planks are laid horizontally as railings, adding to the barn-like finish of the front elevation.
Windows
The rear wall of the second floor has a total of 12 windows and a verandah that drench the entire floor in sunlight that is filtered softly by the trees in the backyard.
The two side walls of the house host the windows of the bedrooms. All these windows on the exterior walls give more area for sunlight to enter through and brighten up the living spaces.
Roof Line
The elegant pitched roof is placed symmetrically above the second story. The trusses are covered with false ceilings to provide a seamless finish internally.
The short overhang is finished off neatly with a sleek gutter, painted black to match the rest of the exterior.
The same treatment is given to the rest of the external members like the rainwater pipes running from the gutter, the barge boards, and the soffit.
Modern Barndominium Floor Plan
First Story Floor Plan
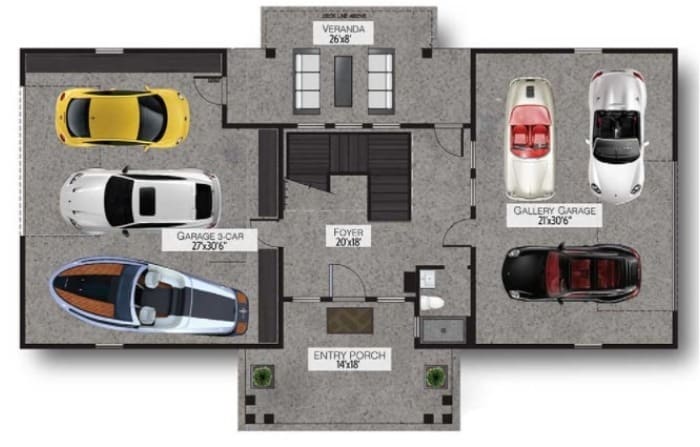
From there, you can also access the bathroom with a shower provided to clean off after fiddling with your collection, without having to soil the living areas upstairs.
The covered verandah at the back opens out into a landscaped backyard, a refreshing space that can house a party, an intimate event, or help you spend a quiet evening amongst the trees and around a fire pit. If you are a nature lover, this could be your ideal spot to unwind!
Meanwhile, the staircase in the foyer leads to the barndominum interior first floor where all the private spaces are laid out carefully.
Second Story Floor Plan
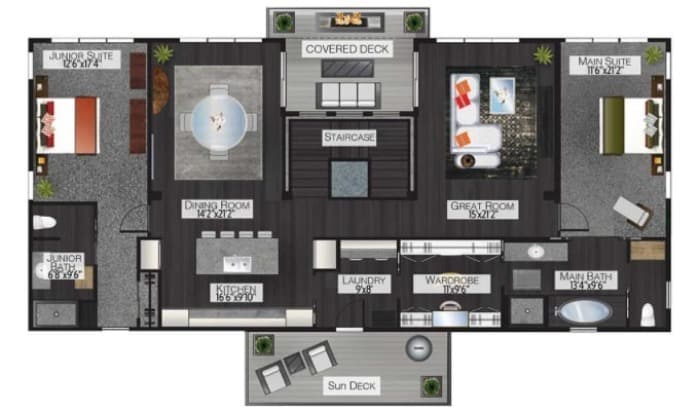
The openness of these semi-public areas gives rise to one large space with cozy pockets, perfect to spend some time around your loved ones.
The light wooden flooring, in contrast with the rugged gray flooring of the first floor, ties all the spaces in the floor together and gives it a feeling of warmth.
You can access the main suite and junior suite through the great room and the dining room respectively. Placing the bedrooms on the far ends of the second story provides maximum privacy and brings all the gathering spaces together in the middle.
A covered deck behind the staircase sits above the first-story veranda, providing a view of the backyard. You can access this deck from two sides—the great room and the dining room—through sliding glass doors.
Read more about our article on the difference between porch, patio, deck, balcony & veranda here.
Three windows on the wall between the staircase and deck keep all the spaces connected visually.
Modern Barndominium Interior
Staircase
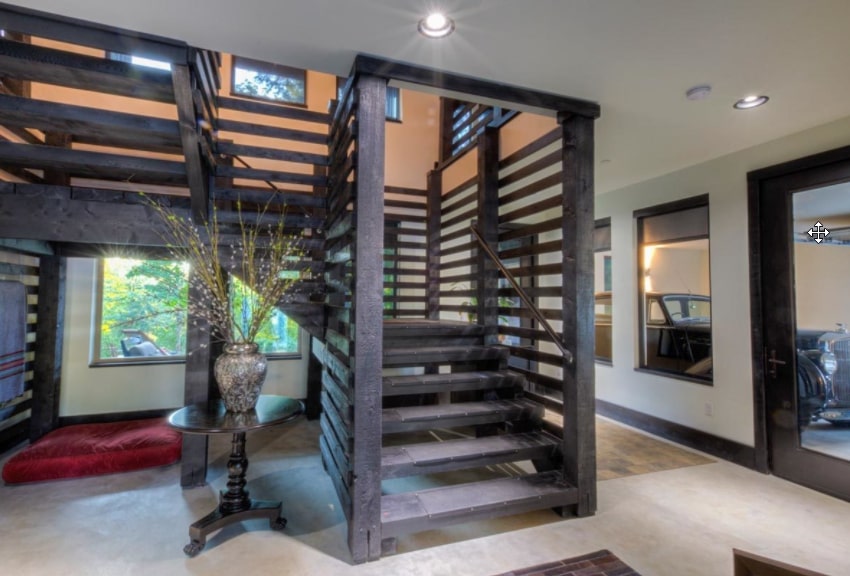
The horizontal planks enveloping the steps act as the railing while also adding an aesthetic touch to it.
Living Room
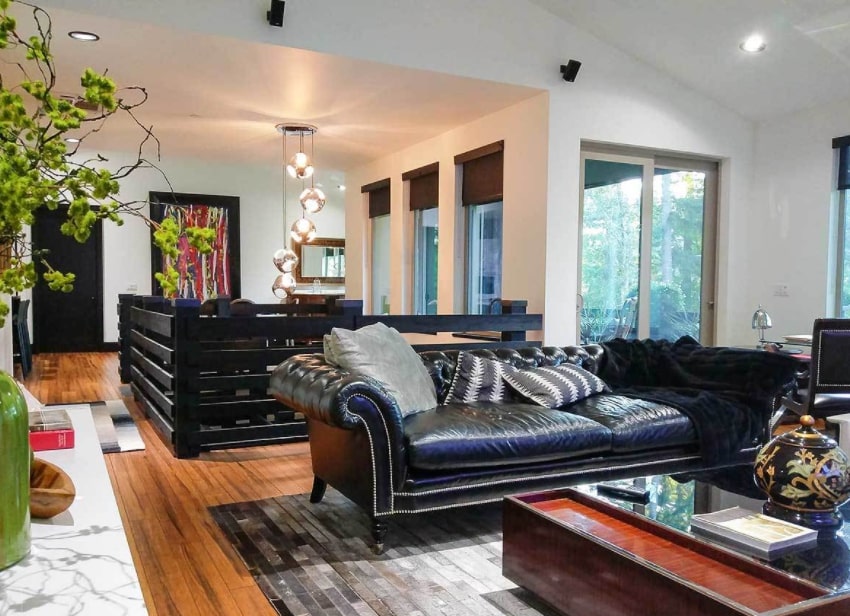
Kitchen
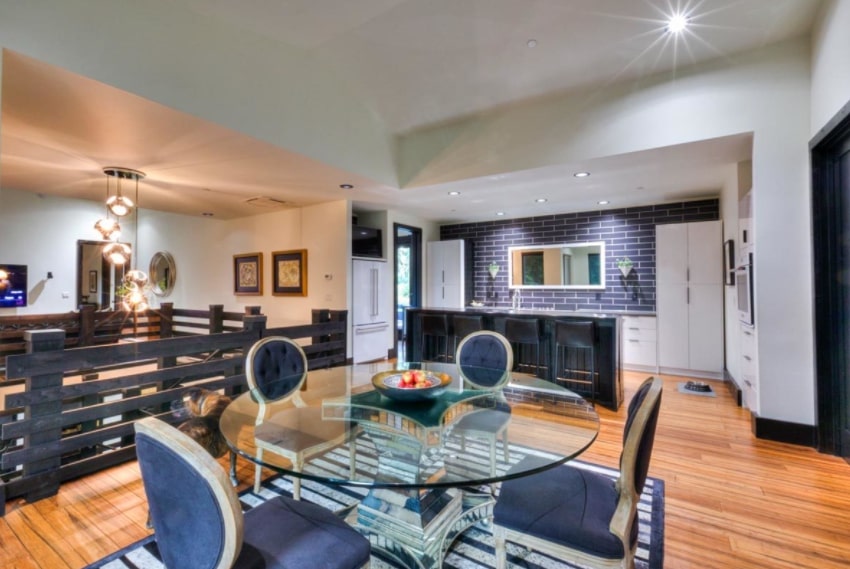
However, you can serve a larger meal in the attached dining room that can host a larger gathering, along with a view through the windows behind.
Bedrooms
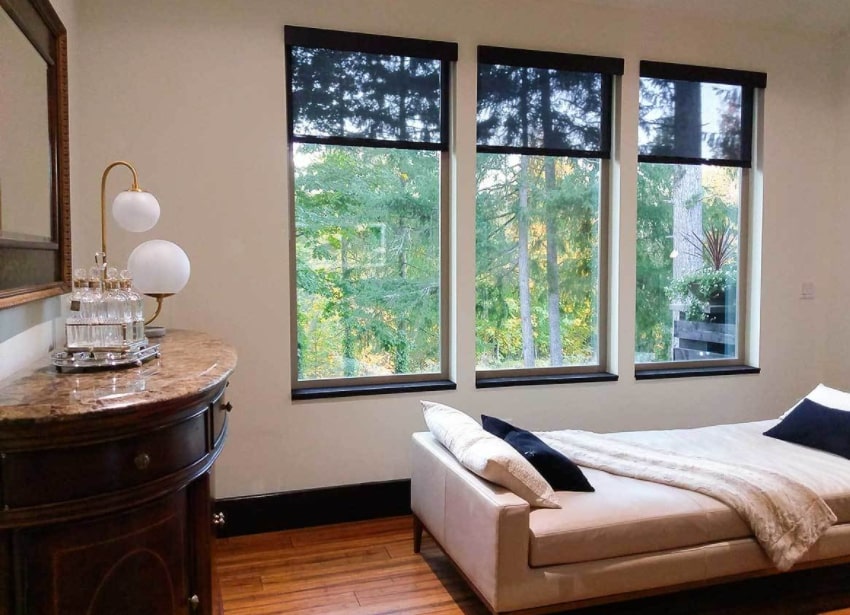
This also provides both rooms an extra exterior wall and windows to keep the room well-lit throughout the day. The double window in both rooms ensures maximum openness.
Both bedrooms come with an attached bathroom. The master suite has access to a walk-in wardrobe through the bath.
Meanwhile, the laundry room can be accessed through the wardrobe from the master suite or directly from the kitchen.
Garage
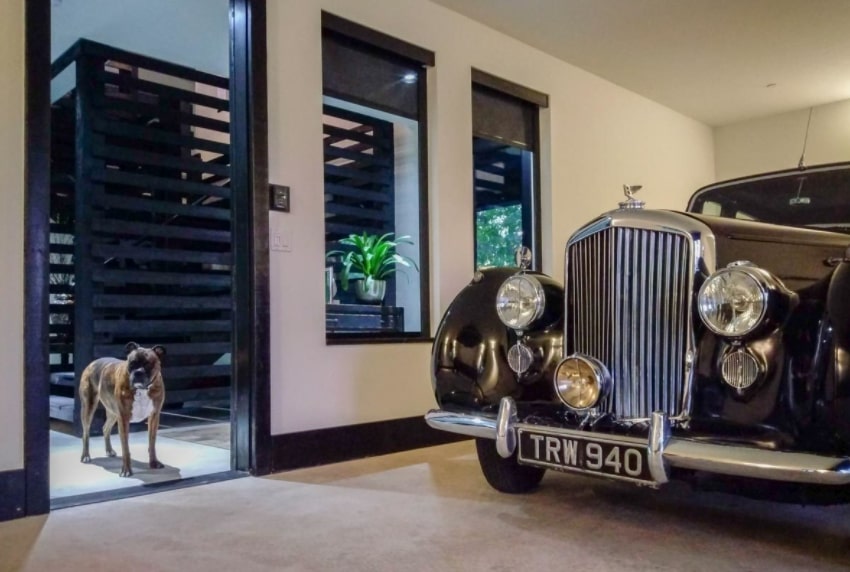
The foyer on the first floor is flanked by the two 3-car garages providing space for a total of 6 cars.
One of the two garages has interior windows that allow you to catch a glimpse of your collection from inside.
For more related content, visit our article about the southern cottage house plan.

