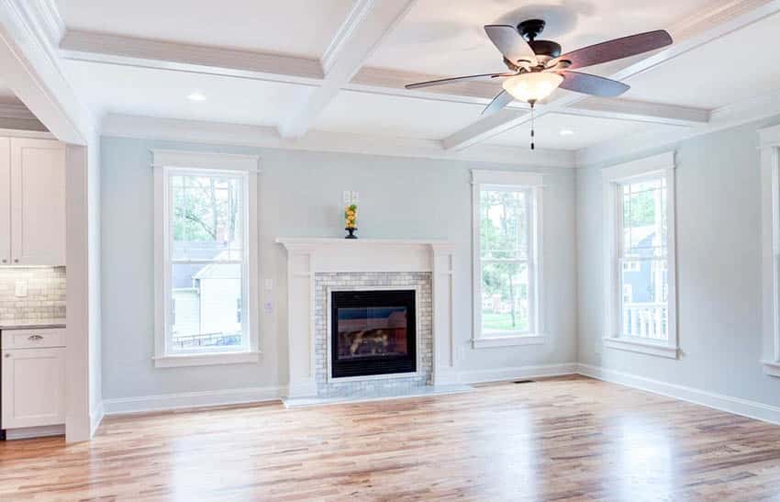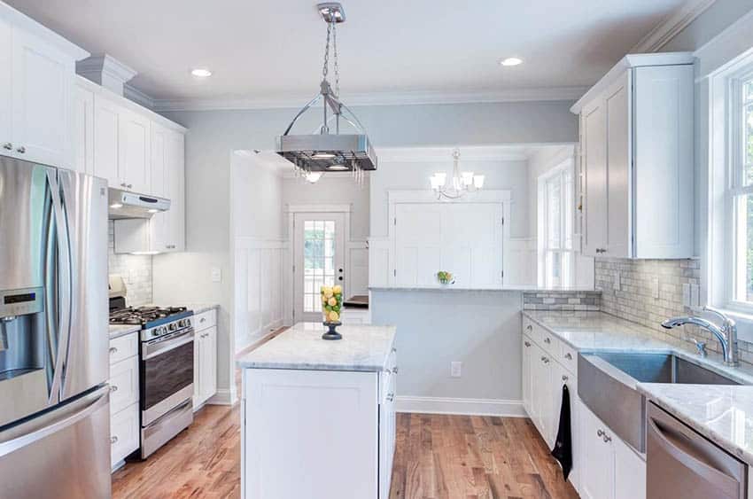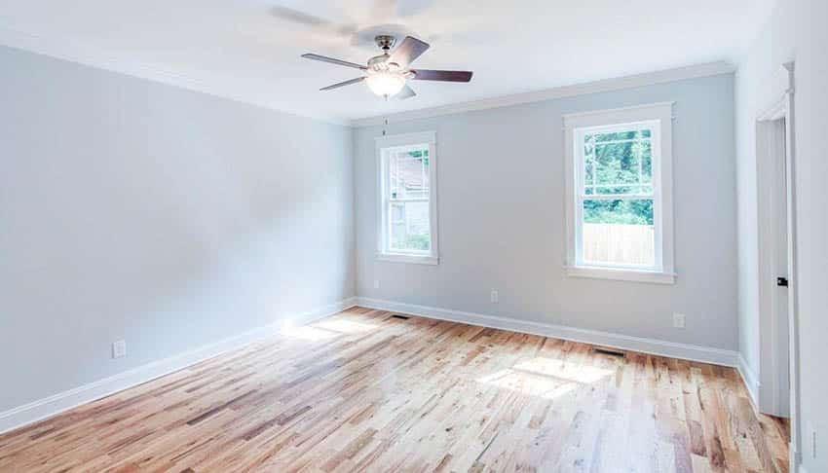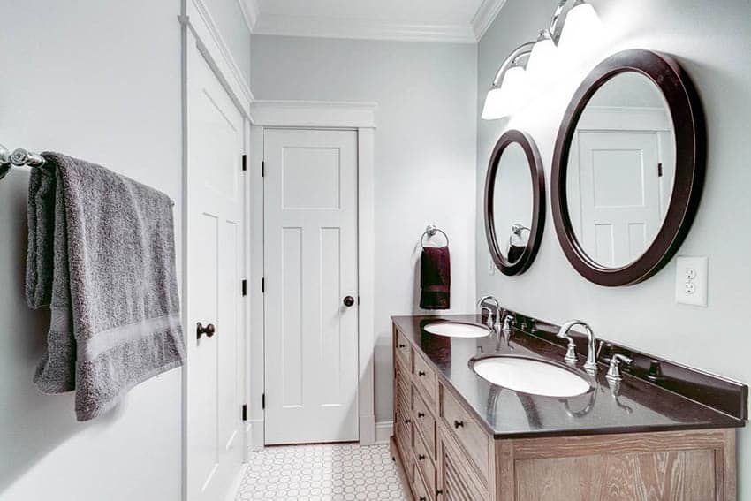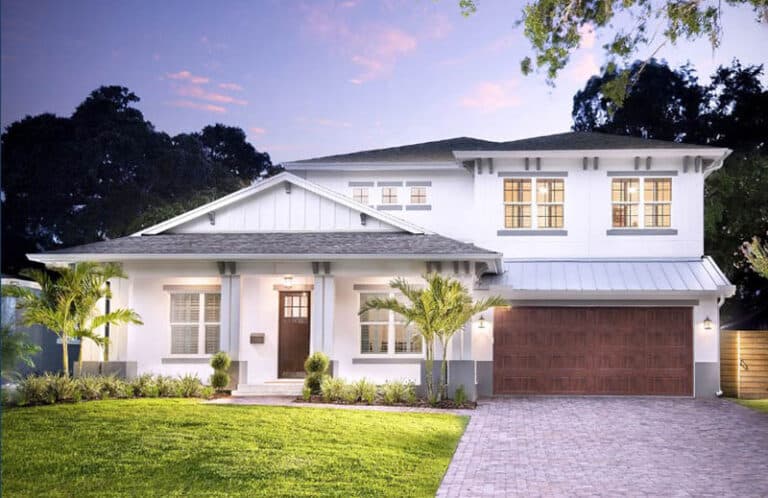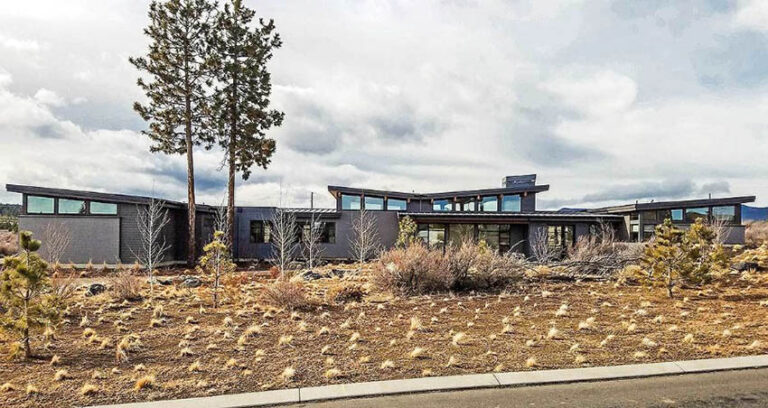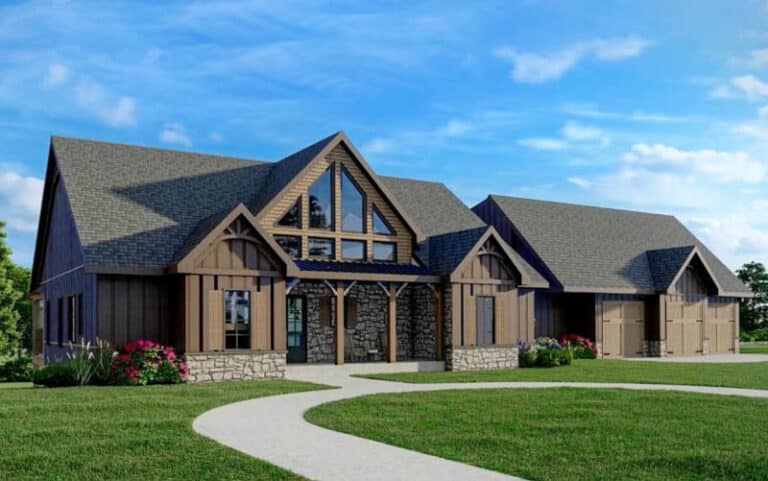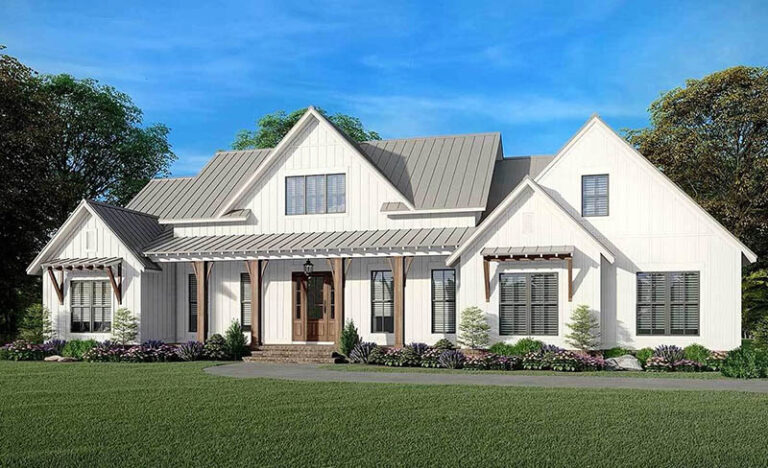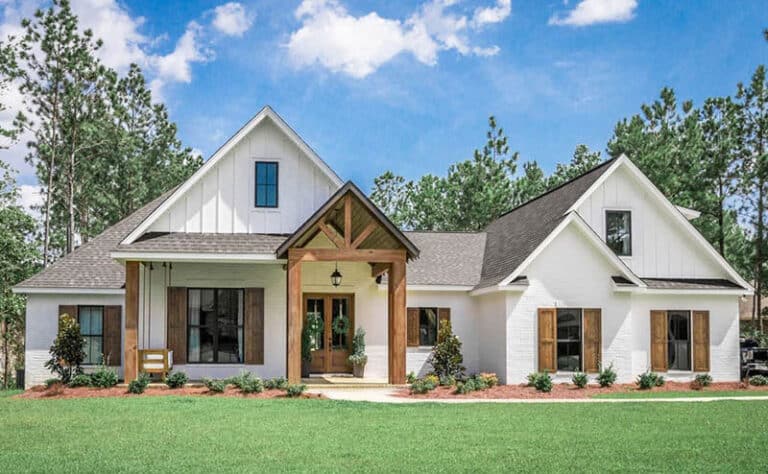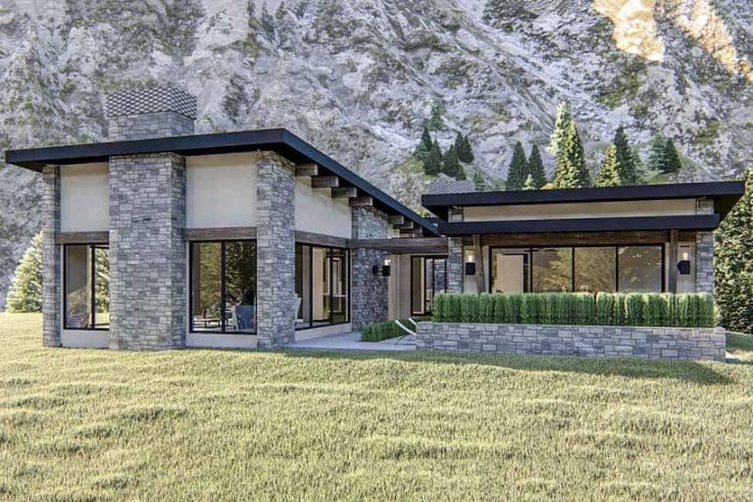Southern Cottage House Plan 3 Bedroom 2 Bath
Here’s an inviting Southern Cottage House Plan 3 Bedroom, 2 Bath with covered front porch and master bedroom with ensuite bathroom.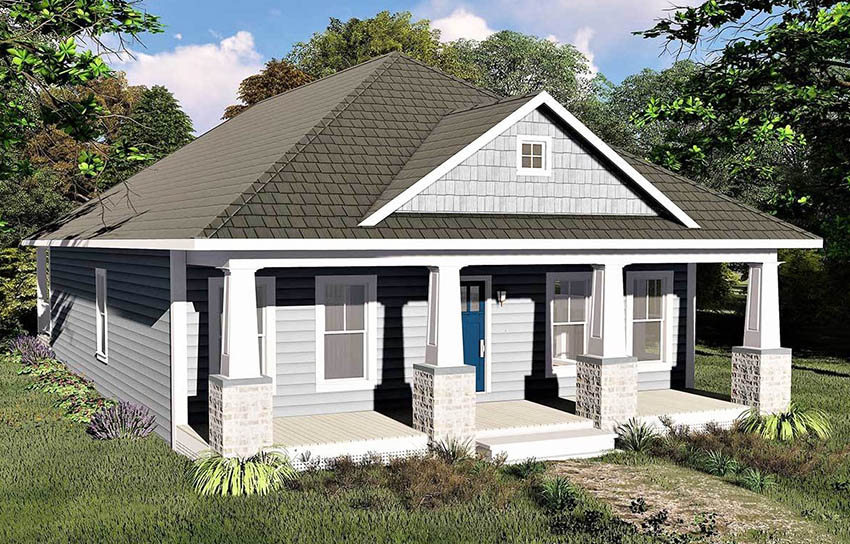 A delightful home brimming with curb appeal gives you that storybook charm of the much-loved Southern Cottage.
A delightful home brimming with curb appeal gives you that storybook charm of the much-loved Southern Cottage.
“Home sweet home” is the first thing that comes into mind when you think about the popular Southern Cottage. It’s comfortable, accommodating, and has that undeniable appeal that makes a worthwhile investment.
With its 1,587 sq. ft heated space, its modest size makes it manageable for a young family while has all the essential features to make it that quintessential home. [toc]
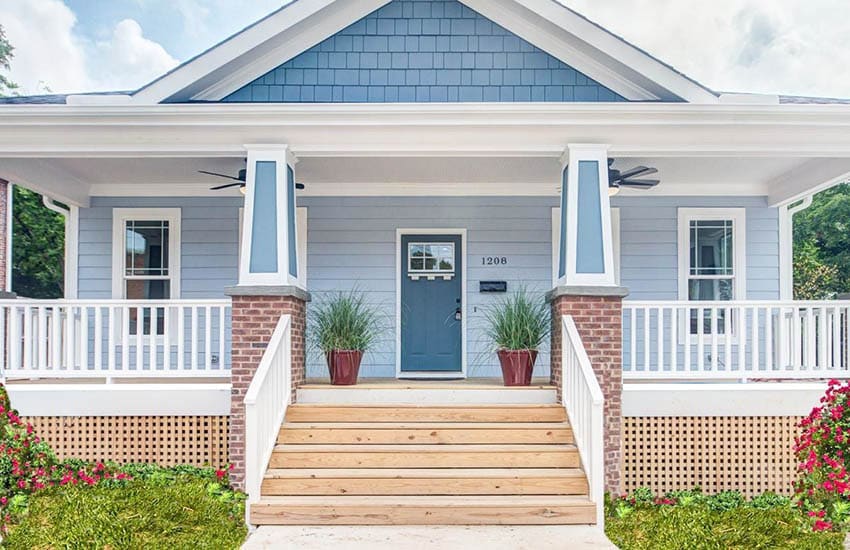
Southern Cottage House Plan Design
Southern Cottages are known for their beautiful porches, and this property not only has 1 but 3 spacious porches. As an accommodating design, it provides you with 3 expansive bedrooms, all with their own built-in closets.
You’ll also have an ensuite bath for your master bedroom and another full bath to service the two other bedrooms and common areas.
The main feature of this charming property is the large great room. It has a built-in fireplace that opens through the kitchen and dining area making it the perfect floor space to hold family gatherings and special occasions.
With just one look and you’ll be immediately taken by its inspiring architecture that has simple but graceful lines, serene hues, and balanced geometry. More to its impressive facade is the accommodating 8’ feet deep front porch where you can add a touch of your own personality.
Add wicker lounges, jute rugs, and potted floras to create a space for hospitality and connection. It is just the right space to have small talks with the neighbors or take that much-needed breather to enjoy the outdoors.
Southern Cottage House Floor Plan
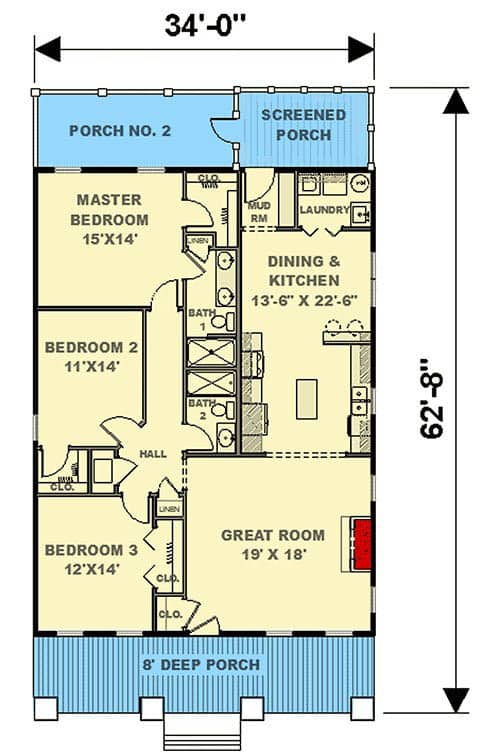
The smartly configured floor plan zones out the private and public spaces in order to create a smooth traffic flow from room to room. From the charming porch, you’ll be greeted with a large great room with a built-in fireplace and natural lit from four wide windows.
With its unobstructed floorplan, it allows natural ventilation and light to go through spaces. You’ll love the wide aisle of the galley kitchen that can accommodate up to three people at once, making food prep a breeze for gatherings.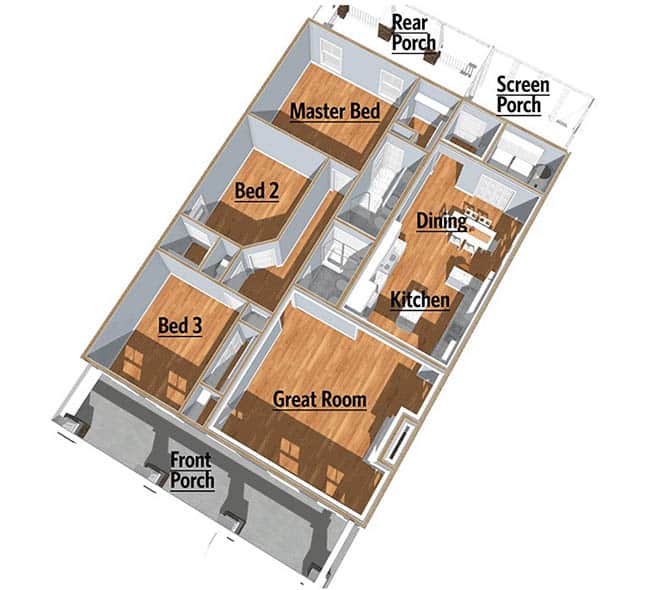
Rear Porch
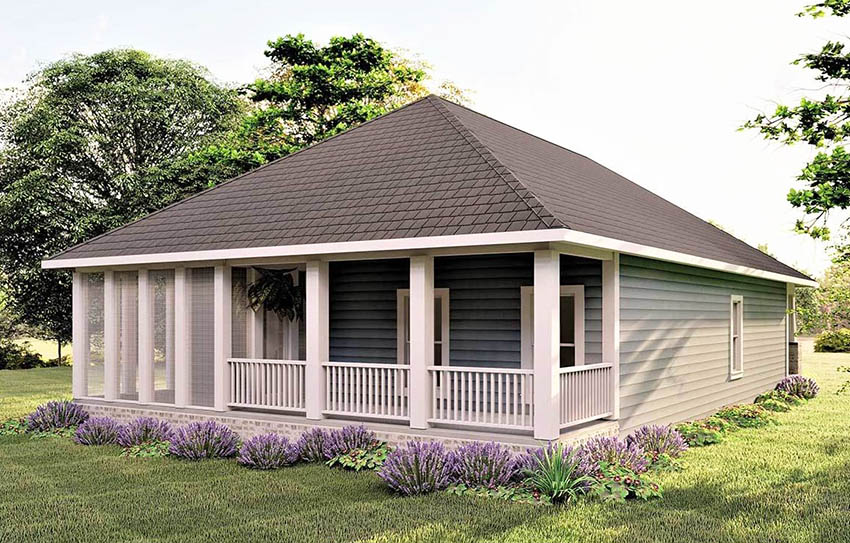
From the mudroom, you can conveniently access the screened portion that opens to a larger porch. The rear porch is the perfect place for a quick escape and a much-needed change of scenery.
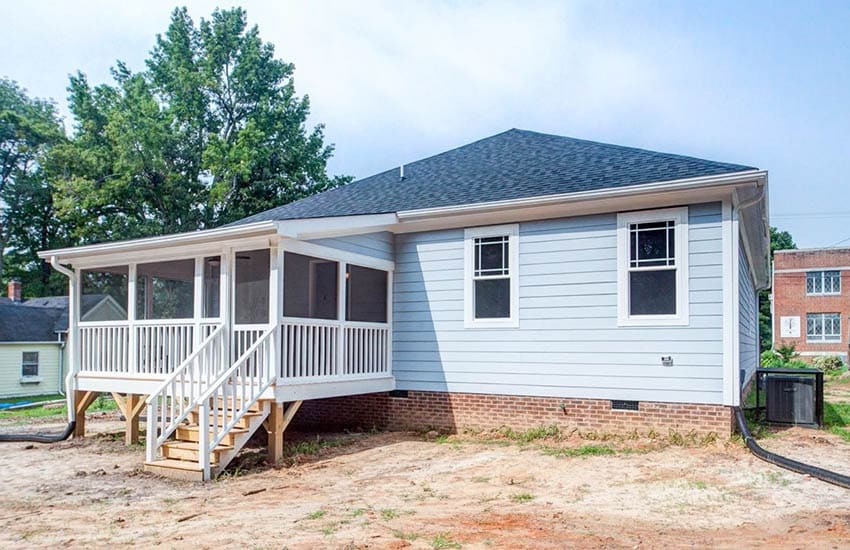
Great Room
As you enter the large great room, you are immediately embraced by natural light and welcomed by a serene setting. You’ll have the bright and clean backdrop anchored down with warm varying tones of wood flooring and a beautiful coffered ceiling hovering elegantly over the light-drenched room.
As the focal point, a fireplace effectively brings together the elements and add symmetry and balance to the place. The hearth of the home is just adding a cozy atmosphere and warmth during the colder winter months.
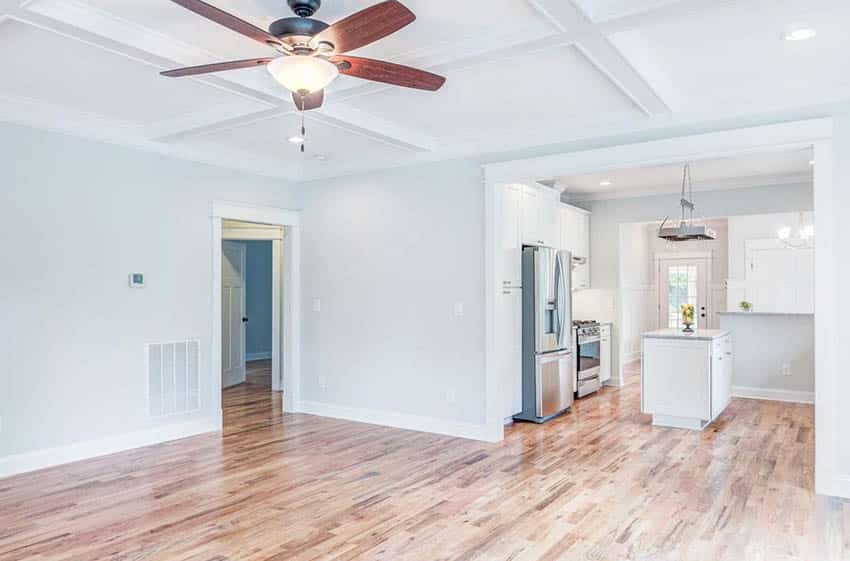
Kitchen
The farmhouse kitchen layout allows the space to breathe where the galley kitchen opens up the alley allowing ease of accessibility, and with a free space in the center, you can choose to have a movable table or island. The clean streamlined cupboards and shelves utilize every available space for storage.
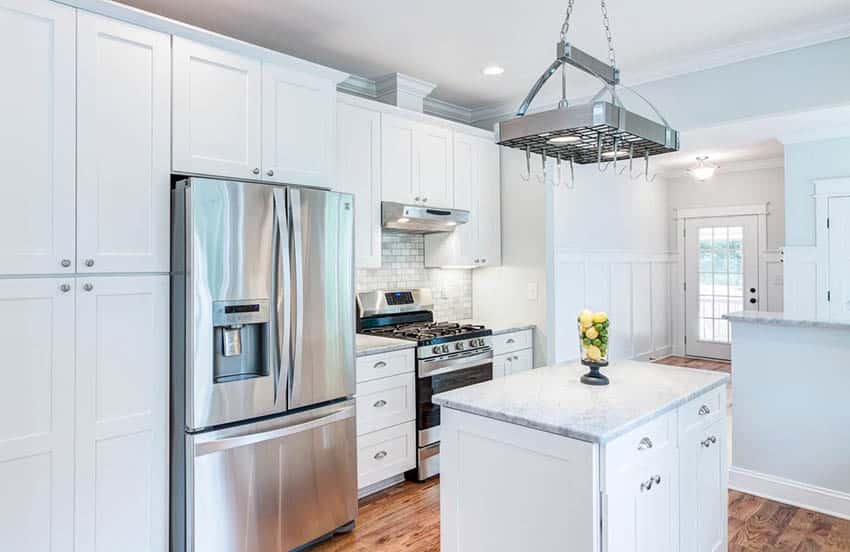
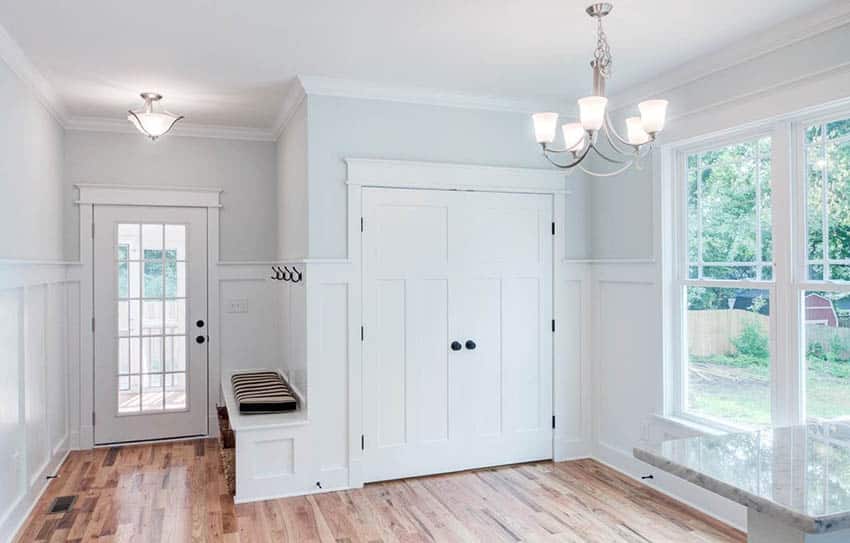
Bedrooms
Going through bedroom 3, you’ll notice the similar wood flooring and white-washed wall used on the entire floor space. This gives the impression of having a wider space while keeping in harmony with the theme.
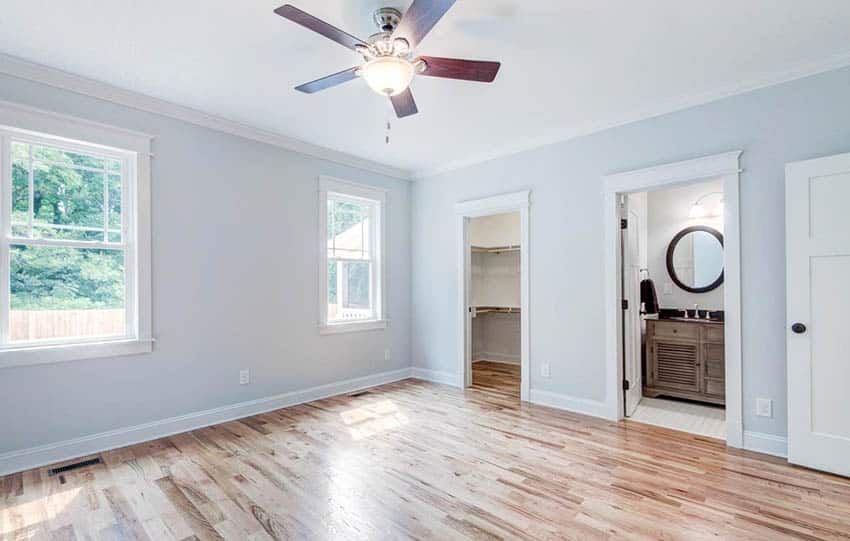
Bathroom
The bathroom is surprisingly open and serene, and like the other rooms in this property, the layout and materials are masterfully used to open up the space.
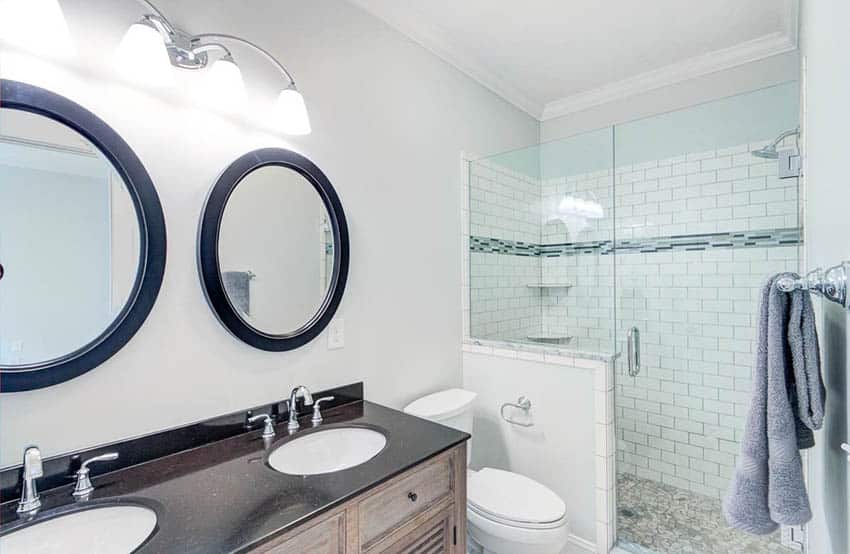
Glass enclosures are not only modern but practical when cleaning and maintaining. The reflective surface is a great option when you want to add a level of privacy without making the bathroom space look cramped and dark.
No more taking turns in the morning with this practical him and hers’ vanity made from wood and ceramic countertop.
We are seeing a lot of shelves in this furniture, and the natural finish exposing the delicate graining adds a rich quality to the vanity. Matched with two round mirrors that are framed in deep chocolate brown to go with the vanity countertop.
Takeaway
This humble abode will not disappoint as it has all the qualities that the charming Southern Cottage Design delivers. As it is suitable for the startup family, it’s also perfect for anyone who needs a quaint home, complete with all the amenities and more.
Another great thing about this property is it makes the most out of each space without cramming too many elements. Cute homes like these offer a lot of options for the imaginative owner, making it a sensible property investment.
See this Southern Cottage House Plan 3 Bedroom, 2 Bath #25001DH at this link.

