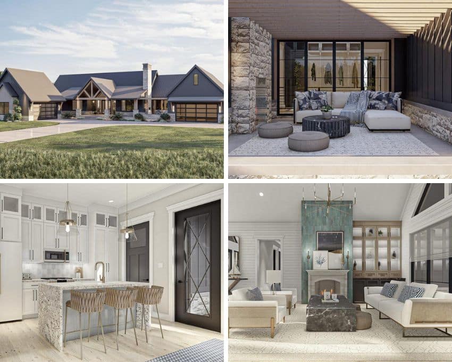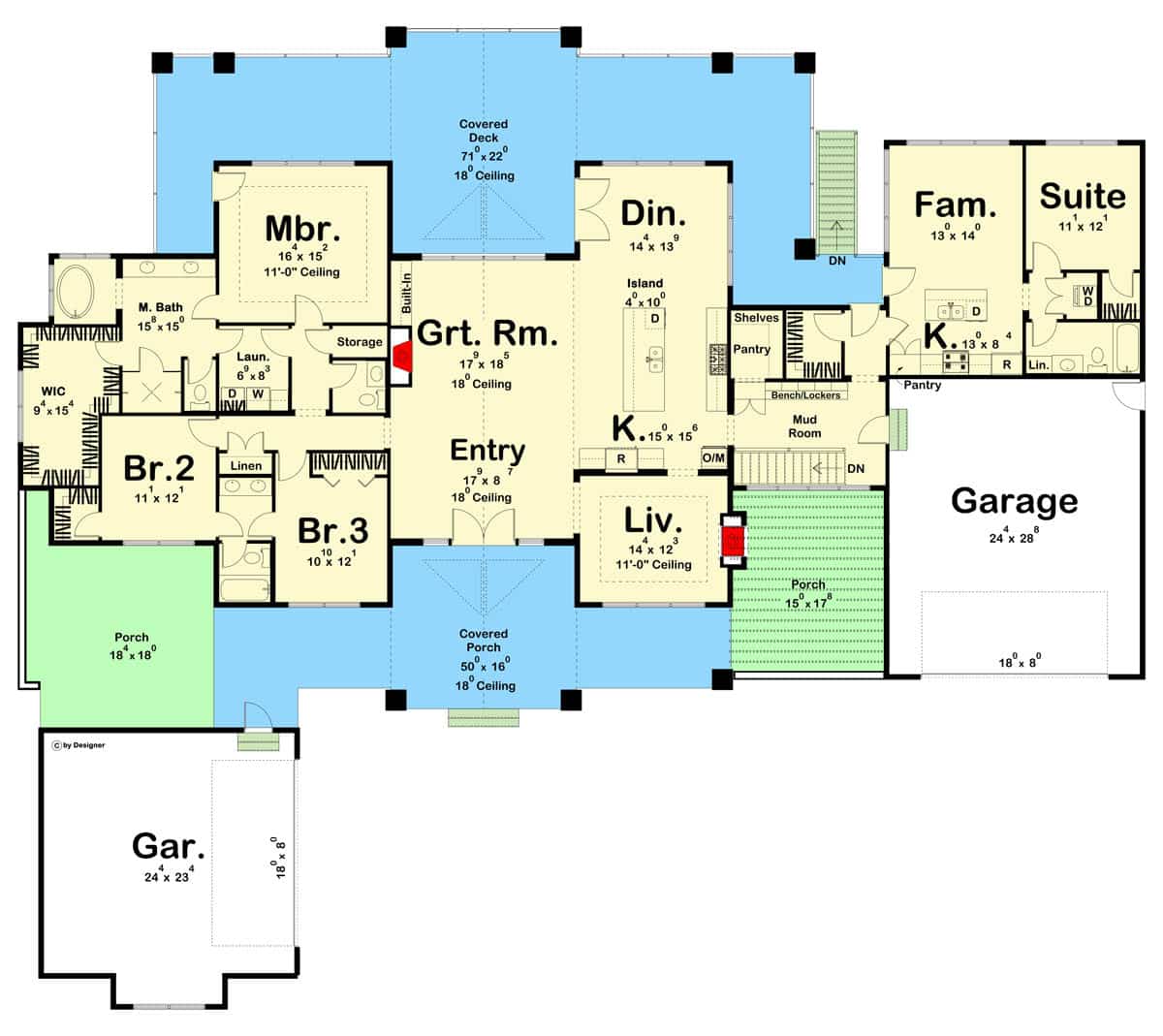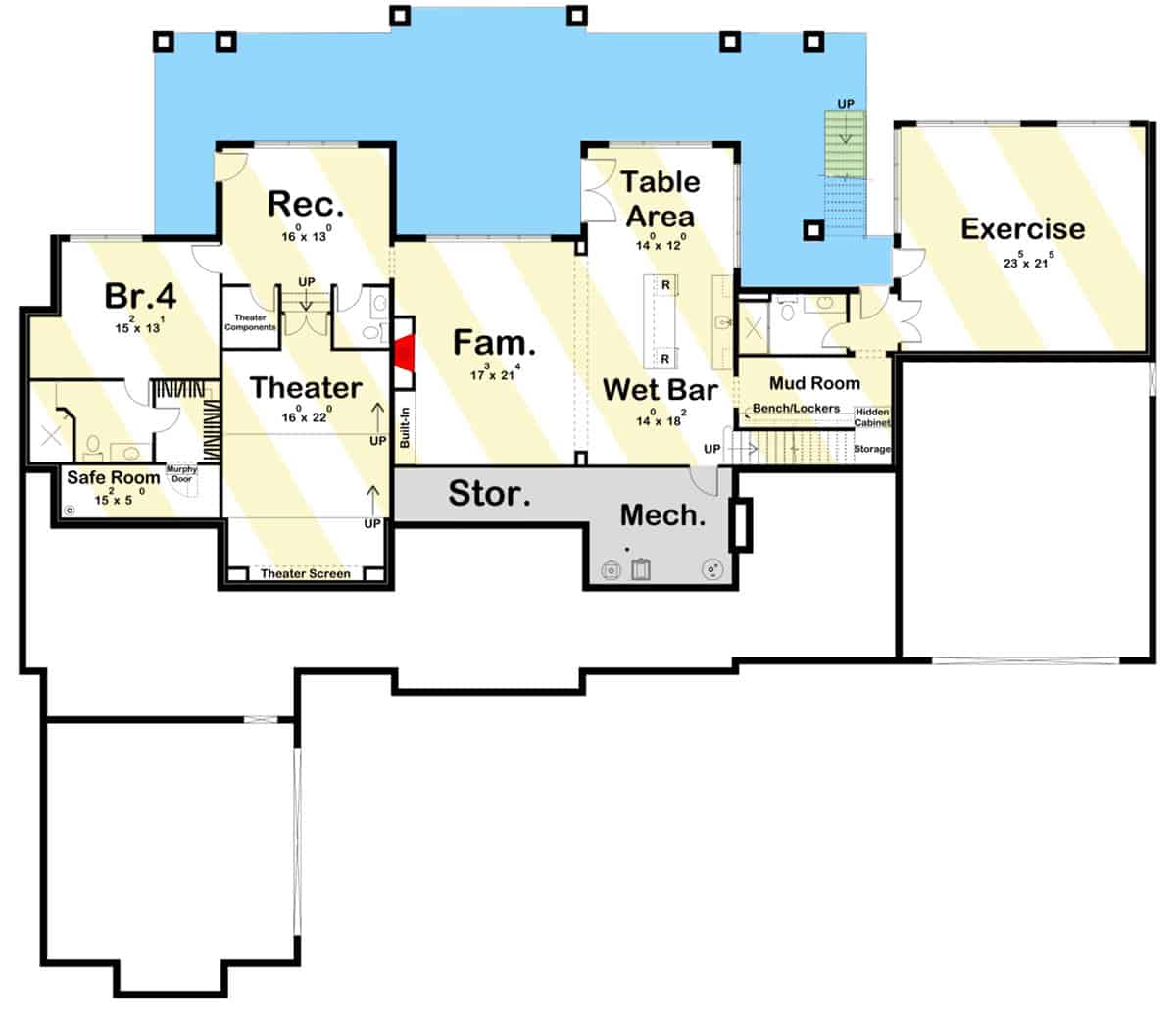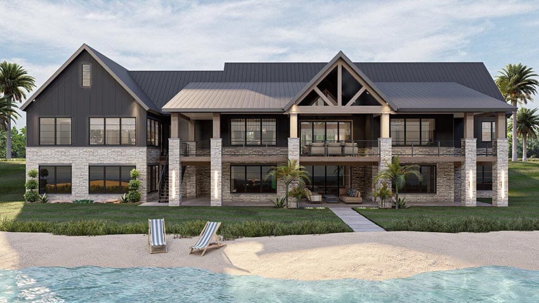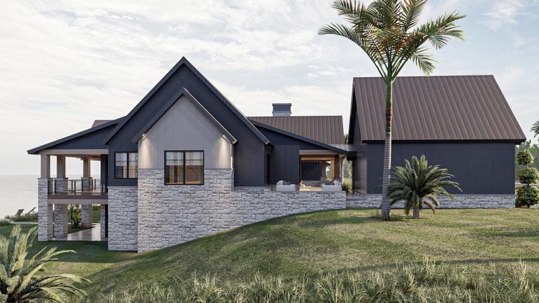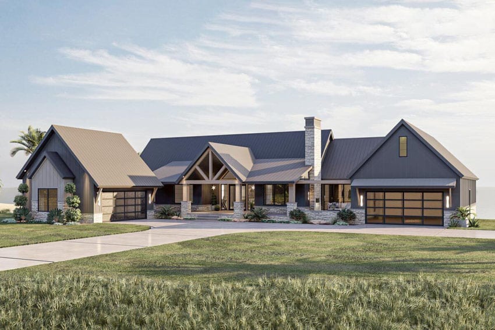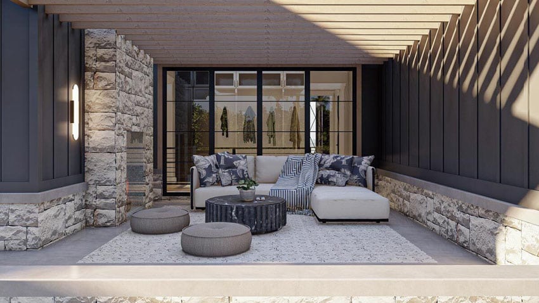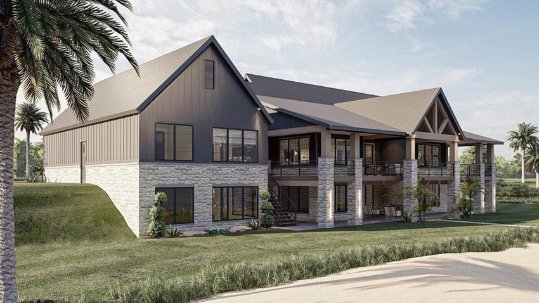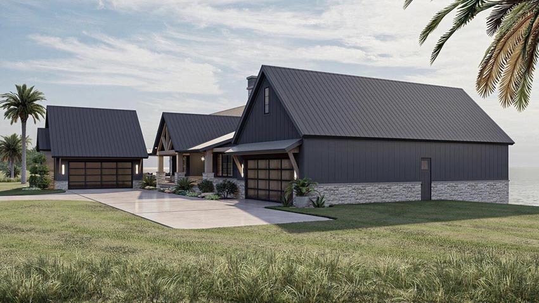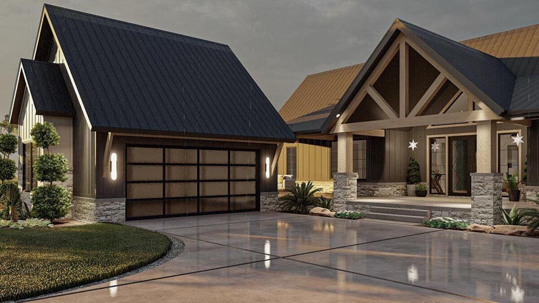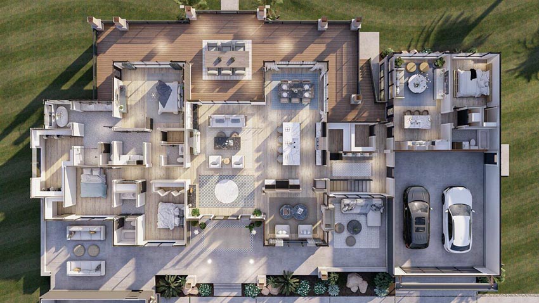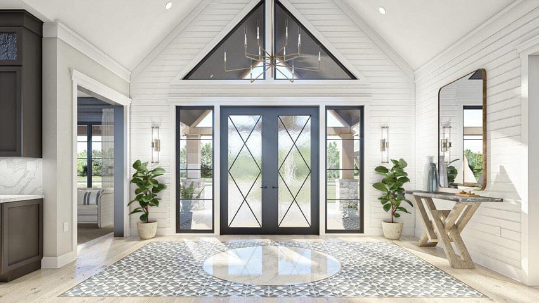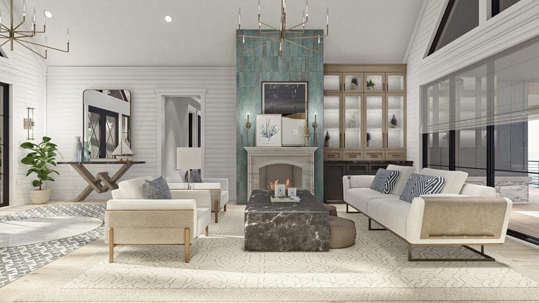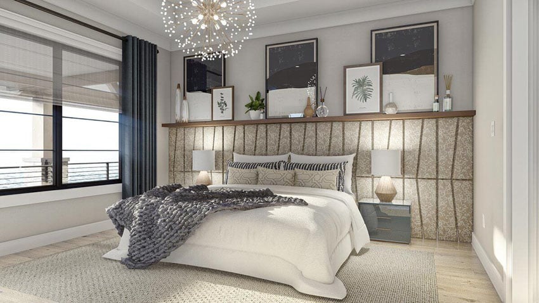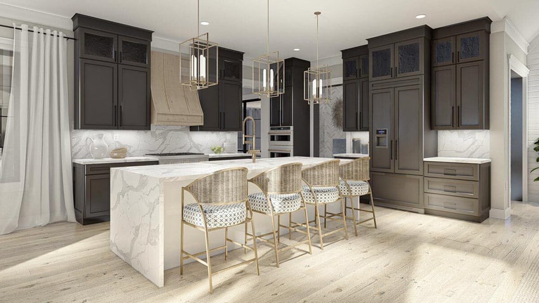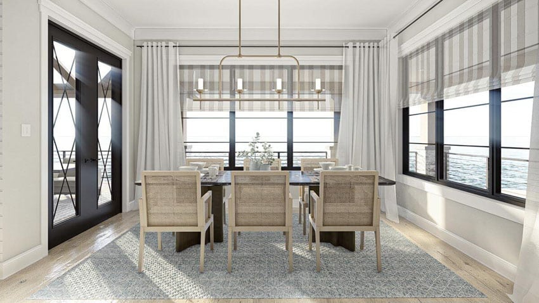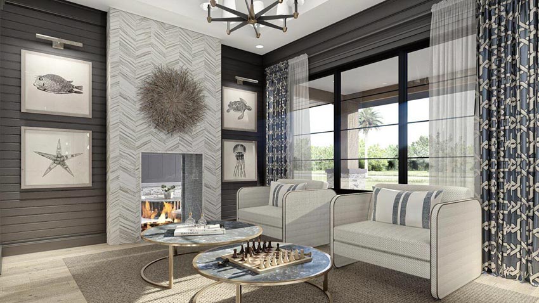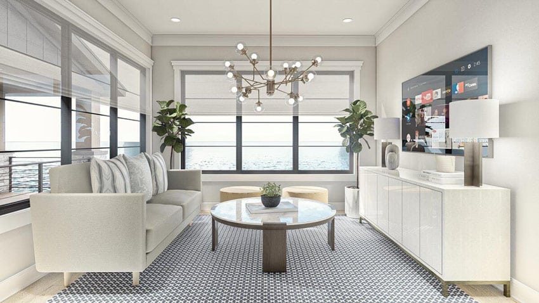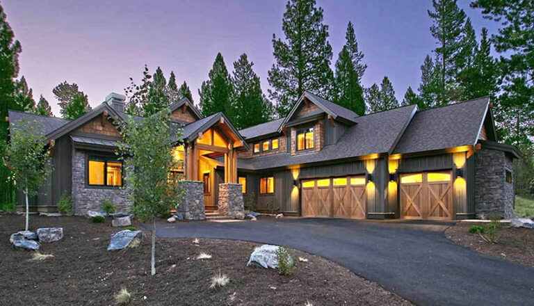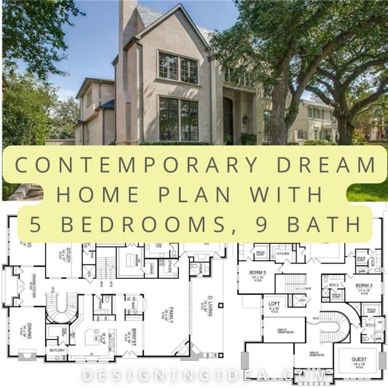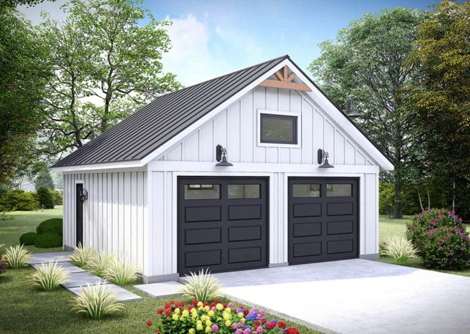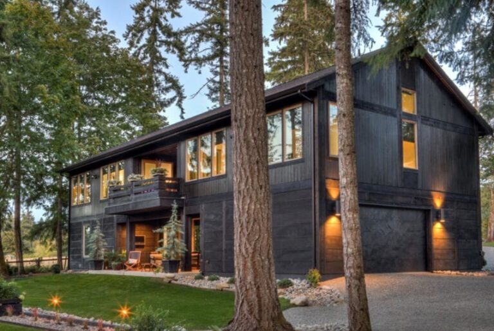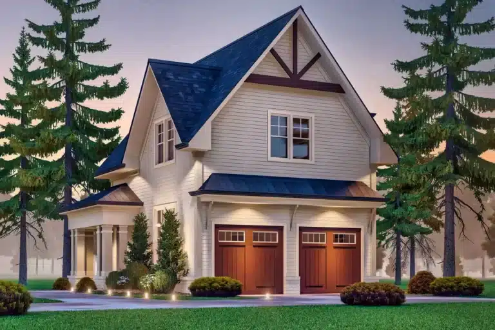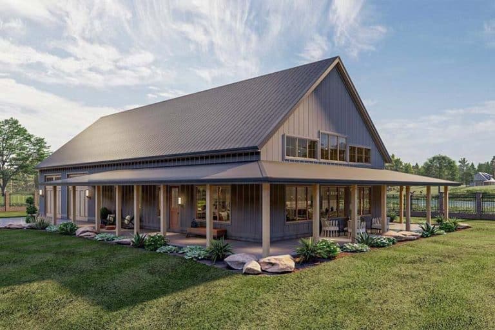Coastal American House Plan With Two Kitchens
Imagine starting each day with a breathtaking view of the serene ocean or lake and being surrounded by the gorgeous splendor of the natural world. With the right beach house plan, this fantasy may become a reality. This multi-generational one-story ocean house plan is ideal if you want a house that oozes modern refinement with a hint of New American style.
The master bedroom, which includes a his-and-hers bathroom, two more bedrooms, each with a Jack-and-Jill bathroom, and an extra family room and suite ideal for in-laws, visitors, or family relaxation are all included in this amazing house plan. Without further ado, let us look at the most attractive and essential design features that contribute to this beach house becoming an architectural masterpiece.
First Level Floor Plan With Two Attached Garages:
Lower Level With Family Room, Bar And Home Theater:
Exterior Design – The Most Interesting And Eye-Catching Parts Of This Ocean House Plan
See this coastal American house Plan 623134DJ with two kitchens on this link.
Here we share the exterior design elements of this coastal American house plan with two kitchens.
Exterior Walls And Siding Made Of Board And Batten And Stone: A Superb Combination
The application of board and batten in conjunction with stone is one of the house’s most notable exterior aspects. This exterior architecture is both contemporary and historic.
The board and batten siding offer an eye-catching and distinctive textured effect. The mix of stone walls and board and batten siding not only enhances the curb appeal of this home but also adds a natural and earthy sense to the overall exterior design.
A Peaceful Patio With Gorgeous Light Fixtures In The Shape Of Stars
As you approach the front door, you are met by a lovely peaceful patio complete with comfy outdoor couches, an outdoor coffee table, and a soft gray ottoman. This outdoor space is ideal for hosting visitors, sipping a relaxing cup of coffee in the morning, or simply unwinding after a busy day.
Star-shaped ornamental outdoor lighting fixtures are placed near the entryway to add a whimsical touch. These light fixtures are not only useful, but they also lend an elegant touch to the house’s overall decor.
Massive Aluminum Sliding Windows For A Perfect Indoor-Outdoor Transition
The numerous massive metal sliding windows that surround the entire beach house are among the most remarkable elements of the house plan. These vast windows let in an abundance of natural light, creating a seamless indoor-outdoor experience.
Nothing can beat natural light for the clean, bright, airy look it gives a home. – Popular Science – March 1967, Carl T. Sigman
These windows also provide beautiful views of the ocean and surrounding scenery. They can be opened to bring in the fresh air and create a light and airy feeling inside the house.
Sleek Metal Roofing for a Contemporary Look
Another design element that adds a contemporary and cutting-edge vibe to the entire design is the house’s metal roofing. The metal roofing’s sleek and clean lines perfectly complement the other design aspects of the house and offer a coherent aesthetic to the exterior.
Aluminum and Glass Garage Doors for a Stylish Presence
The house plan includes two two-car garages with elegant garage doors made out of aluminum and glass. This design element not only provides a contemporary touch to the home but also lets you inspect what is inside the garage, particularly your vehicles, from the outside.
The glass garage doors provide an open and spacious atmosphere that is both welcoming and sophisticated. The design could be converted to an additional garage with attached carport or tool shed.
The Interior Design Of This Gorgeous Beach Home Plan: Combining Farmhouse And Modern Styles
Here we share the interior design elements of this coastal contemporary American house plan with two kitchens.
A Grand Entryway With An Abundance Of Natural Light And Eye-Pleasing Decorative Elements
A large entryway greets you upon entering the house, with natural light streaming in from the vaulted ceilings and double-iron glass doors. The large entry is perfect for welcoming people with plenty of room for items such as seating and other furniture.
The combo of an open floor plan with white oak floors and geometric marble tiles creates a farmhouse-modern design balance. White shiplap covers the walls, and a minimalist 10-light chandelier gives an exquisite touch to the doorway.
A Living Room That Is Both Comfortable And Stylish
The living room provides the ideal blend of comfort and luxury. The white shiplap walls and stone fireplace walls, which are found in most coastal themed living room designs, provide a warm atmosphere, whereas the white oak floors and geometric-patterned beige carpets add a modern twist.
A marble-made coffee table in the center gives a sense of refinement to the beige sofas with geometric-patterned throw pillows. Under the coffee table are soft footrests, making this place ideal for fun and relaxation.
A Master Bedroom With A View And A Luxurious Bathroom
The master bedroom is a tranquil haven with enormous windows that provide spectacular views of the ocean or lake and the trees outside. The bedroom is attractive and efficient, with plenty of storage space, a collection of coastal themed decor pieces and a pleasant resting area. On both sides of the bed are two elegant lampshades placed on glass nightstands, and above the bed is a wooden open shelving for added decorations.
With modern equipment and finishes that generate a spa-like ambiance, the master bathroom is unlike any other. It has a white porcelain freestanding bathtub nearby a window, a bronze pendant light fixture for added brightness, a wooden bathroom vanity with marble surface and brass sinks, and massive rectangular windows.
Two Kitchens For Increased Food Preparation Convenience
This open plan includes two kitchens for added meal-prepping convenience and aesthetics. The main kitchen features a Calacatta marble backsplash and bar counters with Moffet Street pendant lights above, as well as wicker barstools and dark gray-stained kitchen cabinets.
The second kitchen features white-painted walls and ceilings, a speckled white marble bar counter, and three wicker barstools. The pantry and cabinets in the kitchen are all white and constructed of wood. The subway tile kitchen backsplash is made of marble.
Dining Room With A Glimpse Of The Outdoor Scenery
The dining room is created in a minimalist yet attractive style, with a dark brown wooden dining table and rattan dining chairs, a minimalist gold chandelier, and huge windows. The floors are a combination of white wood and gray carpet, which adds warmth and comfort to the space. Wrap-around windows allow you to get plenty of sun and natural light while enjoying the views.
An Accommodating Private Suite For Guests
The house plan features a private suite on the right side that can be used as an additional area for guests, in-laws, or a gathering place for the family. The suite features a fireplace, dark horizontal shiplap walls, two white loveseats, two center tables, and a mix of sheer and geometric drapes, providing a classy environment.
On the left side of the house plan, there are two extra bedrooms that share a Jack and Jill bathroom. Each bedroom has a variety of options for storage space and an abundance of natural light.
A Very Modern And Cozy Extra Family Room
Get more details about this coastal American house Plan 623134DJ with two kitchens design plan – at this link.
The additional family room is ideal for both meditation and recreation. This room oozes comfort and elegance with its white-painted walls, light gray sofa, glass center table, and exquisite chandelier. The family area is large enough to accommodate the entire family and may also be used for socializing with friends.
See more related content about ocean design homes in our article about the different coastal exterior paint colors on this page.

