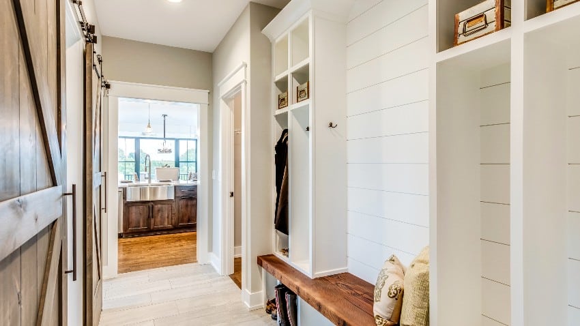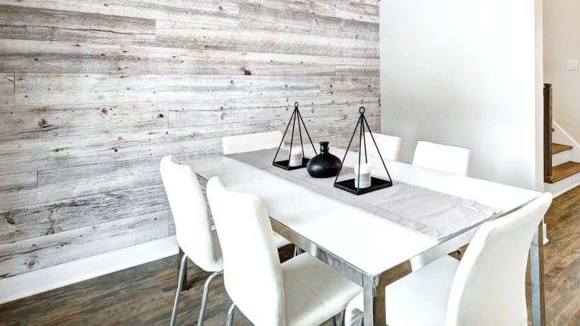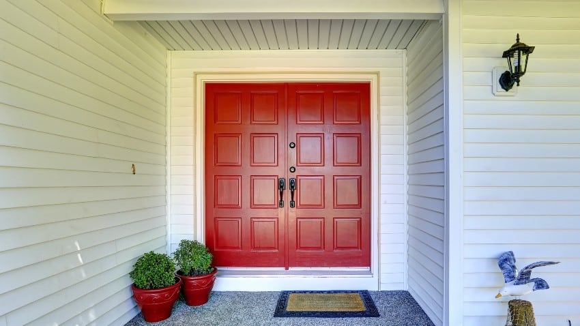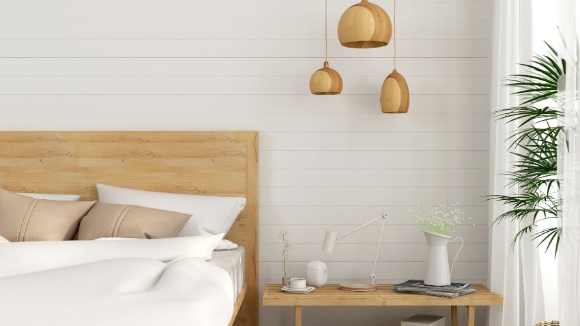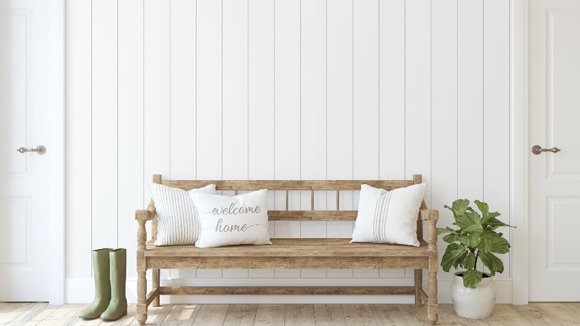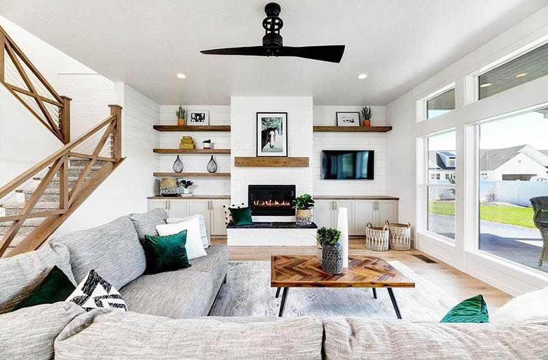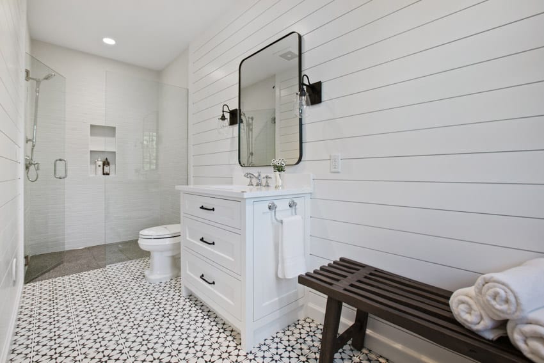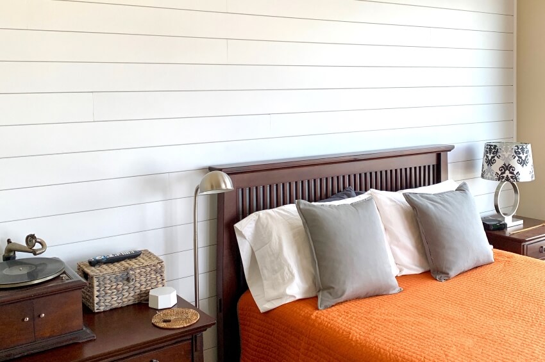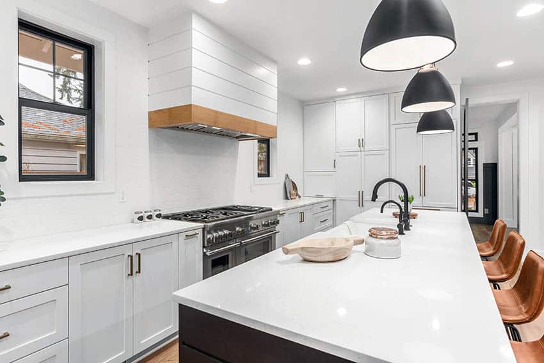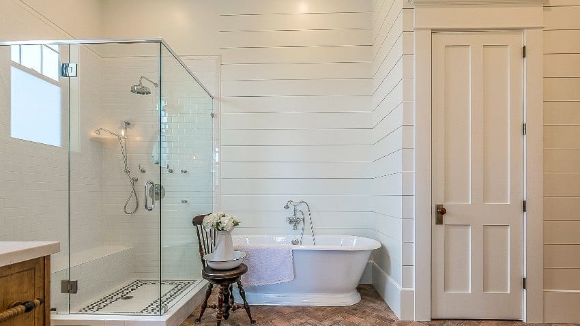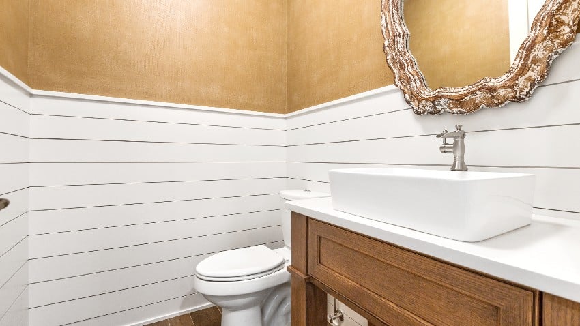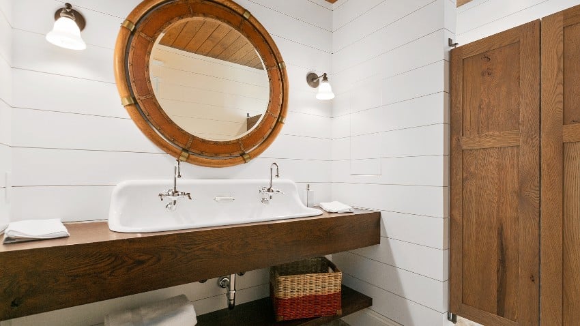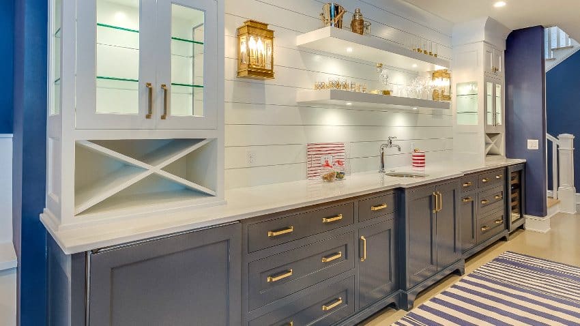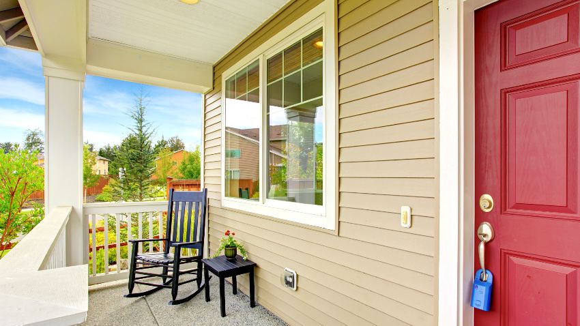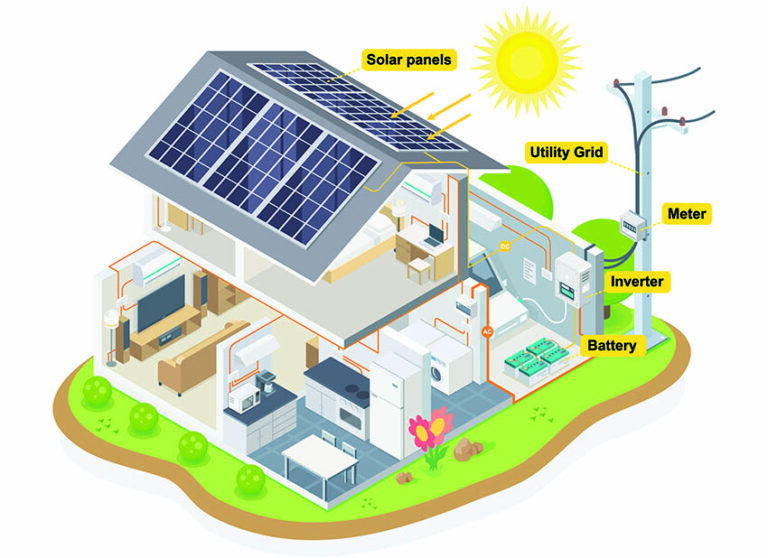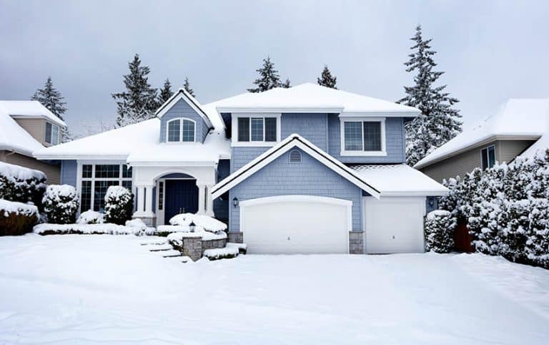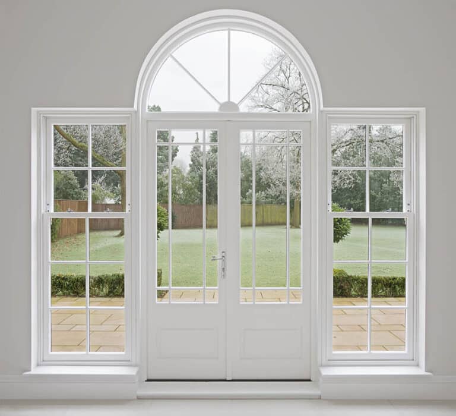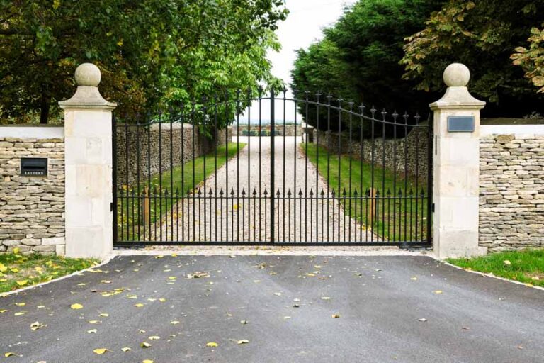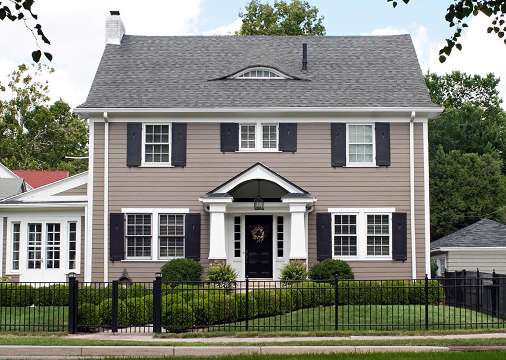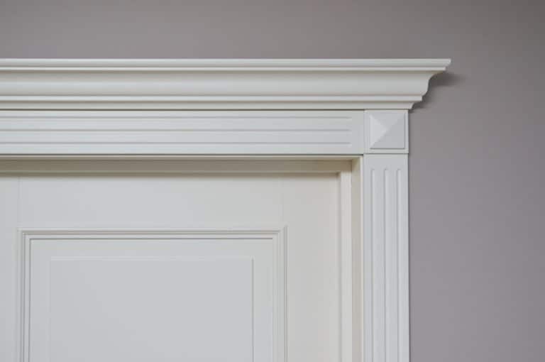Horizontal Shiplap (Creative Wall Ideas)
Shiplap has progressed from being just a form of timber board often used as outdoor siding to becoming a symbol of modernized farmhouse architecture. Shiplap, whether embellished, stained, or painted, offers a sleek aspect that adds charm to both interior and exterior walls as well as ceilings. Nothing tops horizontal oriented planks for a classic, farmhouse-style look.
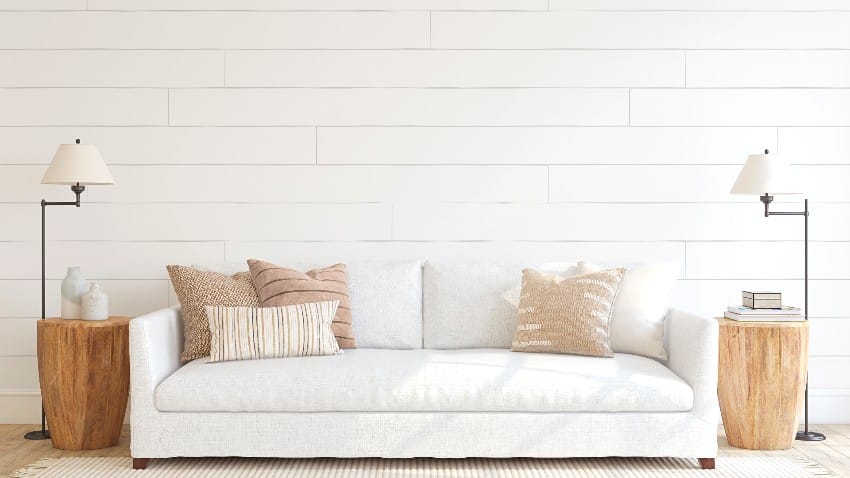
The inclusion of horizontal shiplap walls will give the room a pleasant and earthy feel. When it comes to rustic style, it can be difficult to picture it without the application of horizontally laid boards.
What Is Horizontal Style Shiplap?
Shiplap is a sort of wood paneling that is often used to make barns, stables, and other types of rural constructions. Shiplap is also connected with the siding of a classic wooden ship, and therefore it is frequently used in maritime or coastal-themed rooms, as well as rustic farmhouse and Western themes.
The nickel gaps between horizontal shiplap boards produce powerful positioned lines that make your space appear wider than it actually is. The width of your shiplap will also impact its appearance.
Horizontally Shiplap Designs
If you want to give your home a rustic look, installing a horizontal shiplap design is practically vital nowadays. Horizontal positioned planks offer smooth, consistent lines can make the space feel bigger and more open. This effect is most noteworthy in hallways and other compact areas.
Moreover, horizontal laid boards may be transitioned from wall to ceiling with ease. You can consider these factors if you want your whole living space to look neat and coordinated. This style of wall paneling is a completely reliable solution for walls that require a touch of texture to genuinely appear their finest.
Fine architectural elements can lend warmth to an otherwise austere area. As a solution, you can use a shiplap horizontally to add flair to an indoor space. For a more appealing effect, you can also apply the material to an uneven or sloped surface.
Horizontal shiplap can also be utilized as a backsplash tiling material in a laundry room, bathroom, or kitchen. See our gallery of shiplap backsplash designs here.
This type of wood paneling can be installed horizontally or vertically. Vertically positioned boards are often thought of as beadboard. However, beadboard is a type of wainscoting with raised ‘beads’ between planks. Beadboard is usually is joined together by a tongue and groove, while vertical oriented planks are joined by an l-shaped lip on either side and cover the entire wall.
Horizontal Vs Vertical Shiplap
Although horizontal shiplap maintains its farmhouse attractiveness in all of its shapes, vertical shiplap can also offer a more stylish and modern appearance. Thus, vertical shiplap integrates into a wider range of décor styles than its horizontal version.
So the ultimate decision is whether to go for vertical or horizontalboard cladding. Which is better when installing shiplap? Let us look at the advantages of each method so you can identify their differences.
Horizontal Shiplap Features:
• Although vertical shiplap can make a room higher, horizontal shiplap can make a space appear wider. The sideways treatment aims to broaden the appearance of a tiny room.
• A horizontal layout can appear more fashionable than a vertical shiplap.
• Like nothing else, horizontally laid planks capture the popular farmhouse aesthetic.
If you want your home’s architecture to be on the cutting edge of what’s hot, particularly in the farmhouse design, horizontally applied boards would be the better option. It would be the way to go if you want to get the ever-popular farmhouse or modernized farmhouse look. This is a farmhouse design standard that can make your home appear more classic.
Horizontal boards, compared to vertical boards, are arguably more preferred by numerous homeowners. Thus, it is still a popular interior design element.
Installing horizontal wall paneling will provide a pleasing appearance with this structural component since it evokes the appearance of barn walls, which fits farmhouse design types effortlessly.
Vertical Shiplap Features:
• Vertically placed panel boards can make a space look taller. Vertical lines will help to create the impression that your ceilings are higher than they actually are.
• Vertical shiplap, which has more of a luxurious aesthetic, can also complement rustic and antique features, the same as horizontal layouts.
• A twist from the extremely popular horizontal planking, vertical wall paneling creates a less popular yet more timeless and newfangled aesthetic.
The vertical design could fool the eye. It makes a space appear taller, which horizontal wall paneling is unable to do. If you have a room with low ceilings, vertically laid boards would be an excellent way to create the impression of higher ceilings.
Vertical lines can also help balance out horizontal lines in a space such as shelving, tables, counters, kitchen islands, etc.
Moreover, vertical wall paneling is more distinctive than a horizontal design. Therefore, if you want to incorporate something unique to your home design, the vertical option would be a smart pick.
Vertical shiplap’s distinctiveness is a strong selling feature if you like to go against the trend and attempt something new. However, vertical wall paneling does not have the same properties as horizontal designs. Take note that it can be more difficult to install than horizontal wall paneling.
Mixing Vertical And Horizontal Style Shiplap
A contemporary and urban style can be achieved by combining horizontal and vertical wall paneling. If your property includes dormers, a vertical orientation would be a wonderful choice for emphasizing that feature. The rest of the house can be finished with a horizontal board, which is very popular because it looks wonderful.
Attached garages can also benefit from vertical wall cladding whereas the remainder of the house can use horizontal walls. Because there is a transition between the two structural pieces, this hybrid approach has a distinct appearance.
Furthermore, some homeowners should select a separate color of paint for the vertical wall paneling on the garage so that it does not conflict with the rest of the house.
It is entirely conceivable to go for a combined look alternatively. Combining horizontal and vertical wall cladding can create a stunning aesthetic appeal. Many homeowners prefer horizontal shiplap on the exterior siding of their homes, with vertical boards reserved for gables and gambrels.
Living Room Shiplap With Horizontal Plank Walls
Decorative wall slats can improve any space in the home and work with any design from rustic farmhouse to modern minimalism. In the living room, wall paneling can be used on the fireplace wall to accent the space. The panel siding can be painted, stained, and placed horizontally, vertically, and even diagonally.
Panel siding can also be placed behind shelves, a bookcase, or an entertainment center as an accent material. Add it to a wall for a bold statement or understated rustic elegance. Achieve either of these looks by painting the wall paneling any bold color, white, or staining the natural wood.
You can also add it to the back wall of a reading nook and highlight the otherwise hidden space. Installing board panels horizontally or vertically can affect the space in different ways.
Vertical clapboard makes ceilings look higher than they actually are, creating the illusion that the room is larger.
Horizontally-oriented board cladding widens the room and can add a modern look to the space. These can also be applied to the ceiling; you can continue the panel slats from the walls or add beams to break up the area and create a rustic feel.
Another option is to stain the natural wood on the ceiling and leave the walls white or vice versa for a contrasting element.
Slats for walls come in many different widths as well. Classic, wide boards add a rustic yet elegant farmhouse style to the home. Depending on the stain color used, narrow boards can create a more tropical, beachy feel.
Bathroom Shiplap Walls with Horizontal Orientation
Panel siding is an excellent decorative accent for the bathroom. It is best to use board cladding in a powder room to avoid any moisture issues altogether, but there are adaptations for using planks in a bathroom with more moisture.
First, ensure that the bathroom always has adequate airflow, such as an exhaust fan or a window.
You can also opt for PVC wall cladding instead of wood, which looks like traditional panels but is moisture-proof and paintable.
You can also use mildew-resistant paint in a higher gloss finish on top of primer. Sealing the raw edges of the wall planks with paint, stain, or polyurethane is also recommended. The wall planks add a coastal or rustic feel as an accent wall behind a vanity.
Consider an accent wall or half-wall of wood paneling with a chair rail in a powder room to spruce up a lackluster space and make it feel bigger. The panels can be installed horizontally or vertically for a farmhouse or coastal feel and can even cover the walls of the entire bathroom.
Add a bold accent to the bathroom by painting a wall of board cladding in a saturated color that contrasts with the walls. Consider decorating a farmhouse-inspired bathroom with shabby-chic decor pieces complete with vintage tile.
To boost the coastal or rustic feel of the bathroom, decorate with faux or real plants, stain half-wall wood paneling, or add raw wood floating shelves.
Bedroom With Horizontal Wood Shiplap
The most popular way to decorate with panel siding in the bedroom is by installing it on the wall behind the bed. Run the board cladding horizontally and paint it a dark gray, or black; or even char the wood to add a rustic, industrial vibe to the bedroom.
Complete the look with a black and white tribal printed rug or bedspread and medium-toned raw wood furniture pieces. You can also DIY your panel wall by cutting boards of plywood, utility boards, or wood fence boards.
This option can be much cheaper than typical board cladding, although it will be more laborious. Create a shelf behind your bed and accent it with panel siding, it will make the wall stand out and add functionality. It also allows you to decorate with pictures, plants, and wall lighting which brings the design scheme together.
Whitewash the paneled wall behind the bed to give the room a beachy vibe. Go for a unique design with wallpaper on the ceiling and bold-colored board cladding on the walls.
Kitchen Walls With Horizontal Design Shiplap
In the kitchen, paneling can be used to cover the walls, but it is a good idea to stop at the backsplash and use tile so that any water from the sink or grease from the stove doesn’t ruin the siding.
It can also be used on the ceiling as a focal point of the kitchen; it draws your eye up, giving the illusion that the ceilings are higher. Adding faux or real medium-toned wood beams to the white planked ceiling offsets the monochromatic color scheme and adds a rustic element.
To create a bold statement, contrast white panels with dark cabinets, white countertops, and brass or gold hardware. Accentuate an all-white kitchen with white board panel walls, cabinets, and countertops.
Add some rattan stools to the island and a matching light fixture to elicit a beachy, boho, natural vibe. The all-white paneling needs to be accented with pops of color or texture to avoid the kitchen becoming too sterile.
If your range hood is encased in drywall, decorate the outside with siding or continue it onto the walls. You can also apply boards to the back wall of your kitchen island; this makes it a focal point when you walk into the kitchen.
Use stained or natural paneling to add a raw element to a contemporary kitchen. Or, add a light wood wood panel to a modern or industrial-themed kitchen complete with black hardware and concrete countertops.
Does a Horizontal Orientation Shiplap Make a Room Look Bigger?
Yes. Horizontally placed wall paneling, similar to vertically placed board cladding, creates a unique visual effect. Vertical-laid boards make the walls appear higher, while horizontal-laid boards make the entire room feel much bigger.
It can make a space appear wider than it really is. Therefore, if you wish to make the space seem or feel larger than it is, you should go for horizontal paneling.
Installing Horizontal Placed Shiplap
• Wall paneling boards can be easily installed horizontally on walls. Just nail through the drywall and into the wall framing. Using a stud finder, find the studs in the walls.
• Start removing all nails, moldings, baseboards, trimmings, as well as wall plates from the location where you intend to apply board cladding. Take away the preexisting caulking from the wall using a utility knife at the upper end of the baseboard.
• Start at the floor and work your way up the wall with your first board siding. Afterward, using your level, check that the board is straight. Ensure that the board rests on or exceeds the vertical chalk lines that designate the studs in the walls.
• When installing shiplap on ceilings or other surfaces that are in excellent shape, you can use building adhesive. Simply finish-nail the boards in place to keep them in position whereas the adhesive cures.
• Caulk any holes that exist. Cover the nail holes and paint the crevices between each board using a paintbrush. The board cladding should then be painted using a roller.
Horizontal Full Wall Shiplap
An entire room wall covered in horizontally placed board cladding will provide your place with the farmhouse or nautical vibe you have been looking for. You can even paint your walls in whichever shade of white you like, depending on how much natural lighting it receives.
Because of the horizontally-placed pattern, you do not even need to display photographs to complete the look. This board design on a full wall is normally seen in living rooms. Find out more ideas in our shiplap kitchen backsplash gallery.
Horizontal Half Wall Shiplap
To assist in balancing out the bottom or top half of the wall one can cover only half. This style produces an excellent aesthetic, the upper or lower half can be done with a horizontally placed plank wall in a softer and more natural hue. You may also combine it with stone flooring to provide warmth to the space.
This looks great if your half-horizontal wall’s siding is lighter and your stone flooring is deeper. Alternatively, you might use darker board cladding and lighter stonework. This technique usually works in kitchens, particularly on the countertop area.
What Is the Best Width for Shiplap Installed Horizontally?
The width of the horizontally-placed paneling on your walls and ceilings can impact the room’s appearance and ambiance. Nevertheless, horizontally oriented boards are available in a variety of widths to complement your home’s interior or exterior theme.
However, the best widths are roughly 5 and 7 inches. You can construct your home’s style by using only one size width of the board, or you can mix and match the widths to develop a distinctive pattern.
An approximately 5-inch horizontal siding provides depth and texture, converting a drab area into a focal point. When positioned horizontally, it can aesthetically enlarge an area, making a room appear longer and more spacious.
A 5-inch horizontal plank, combined with accent walls, ceilings, and wainscoting, creates a modern to classic effect in bathrooms, entryways, or any medium-sized area. Check our gallery of shiplap bathroom ideas here.
When covering huge spaces, an approximately 7-inch horizontal board would be a good choice. This horizontal siding has a modern farmhouse design and is suitable for large to narrow rooms, accent walls, lengthy hallways, or high ceilings. The wide face allows for speedy coverage of a big area.
See more related content in our article about shiplap dining room ideas here.

