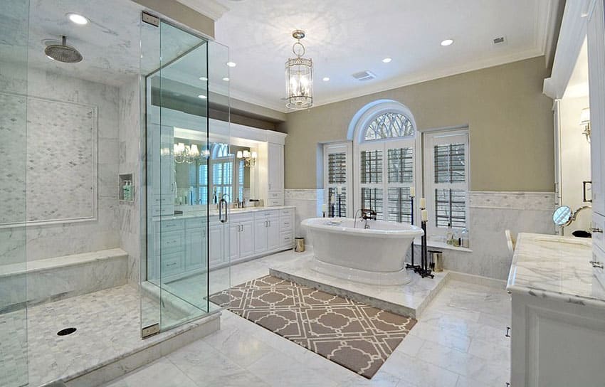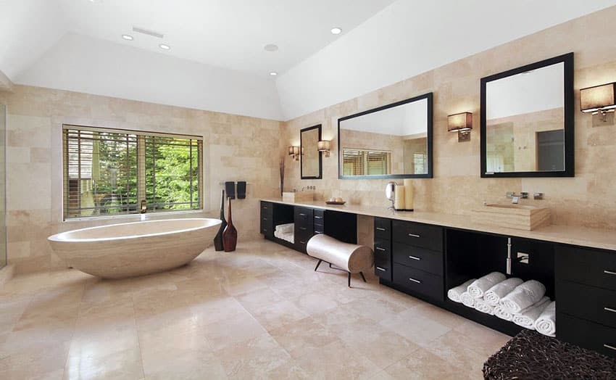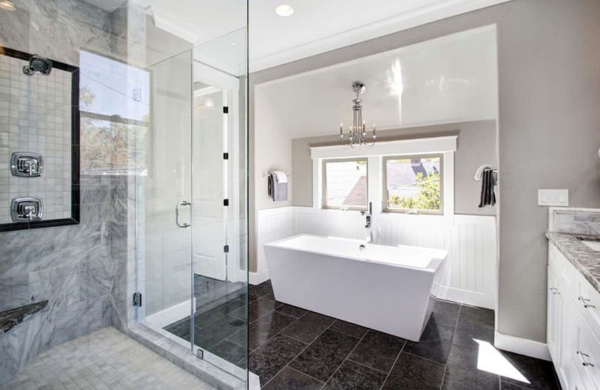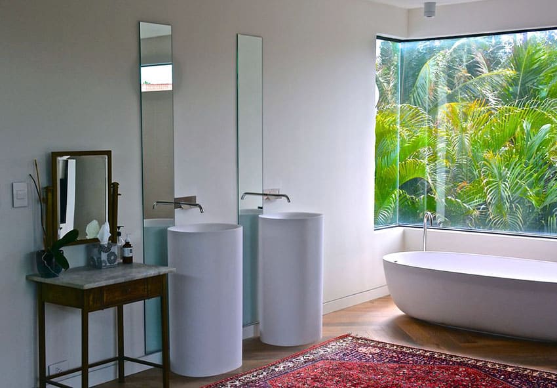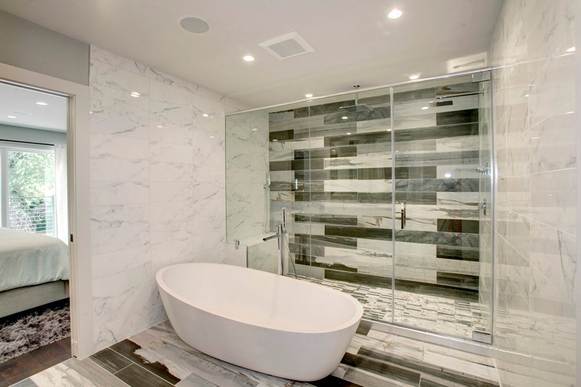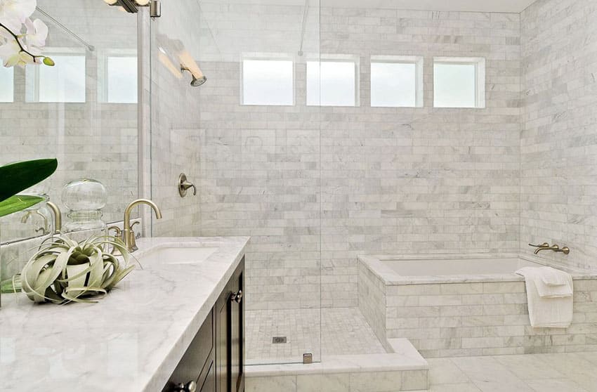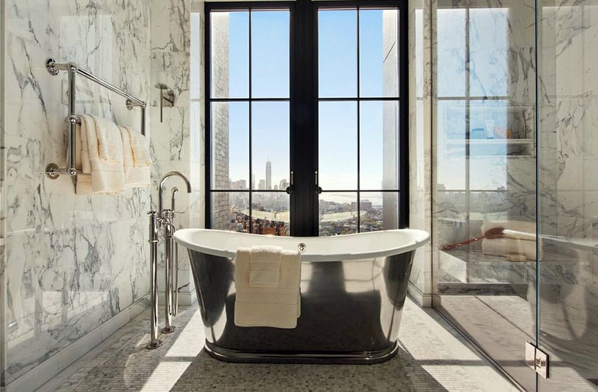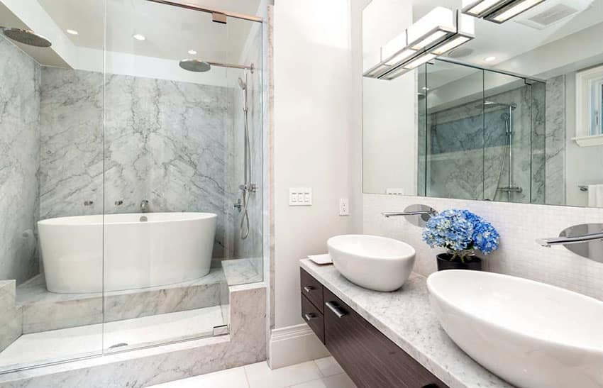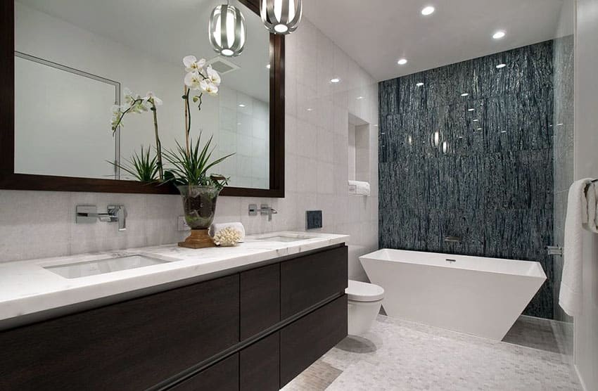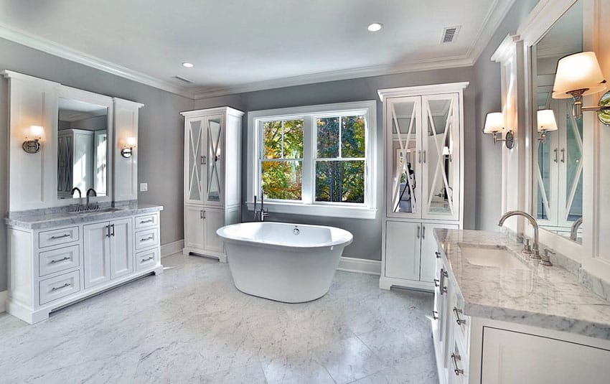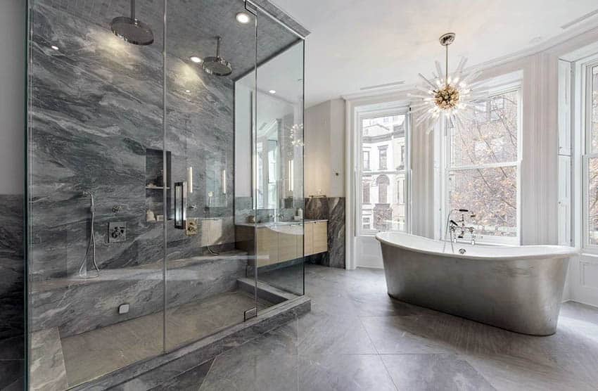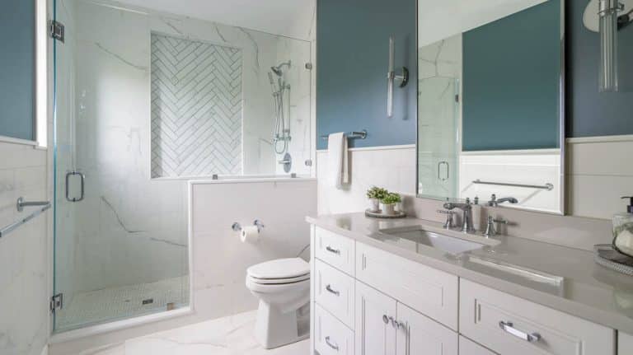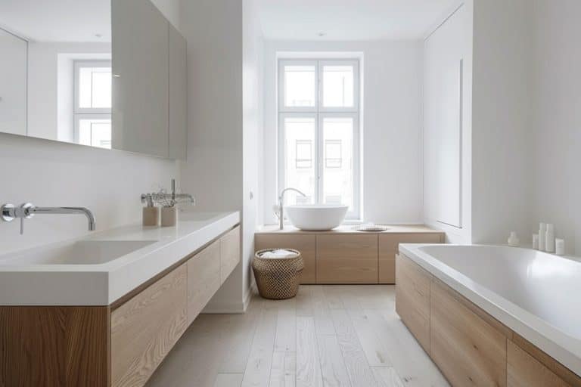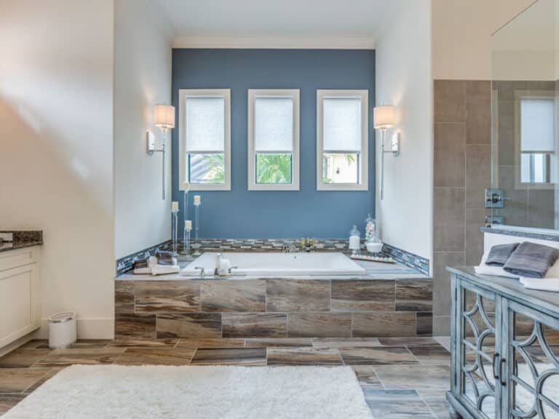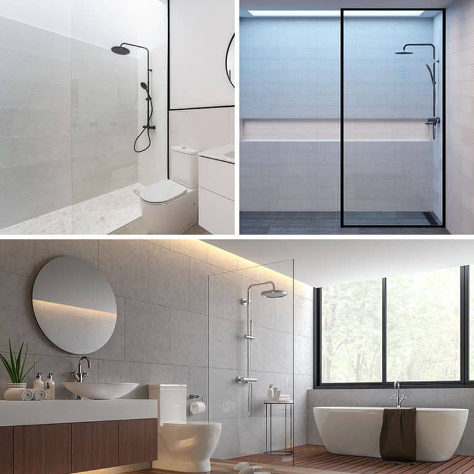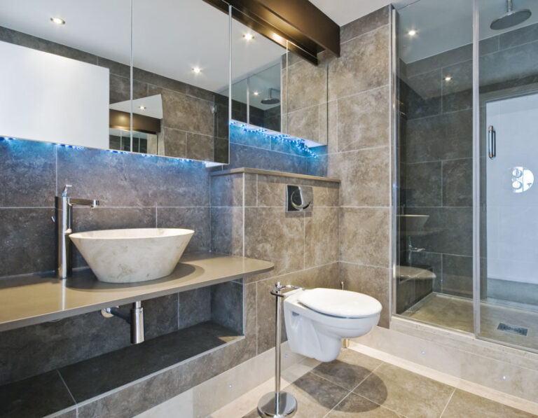Must-Have Bathroom Remodel Ideas for A Dream Design
Remodeling the kitchen and the bathrooms are two of the best ways to add money to a home’s resale value. Below, we cover some of the most important bathroom remodel tips to get the most bang for your buck. You’ll get bathroom ideas and creative ways to add beauty and efficiency to your design project.
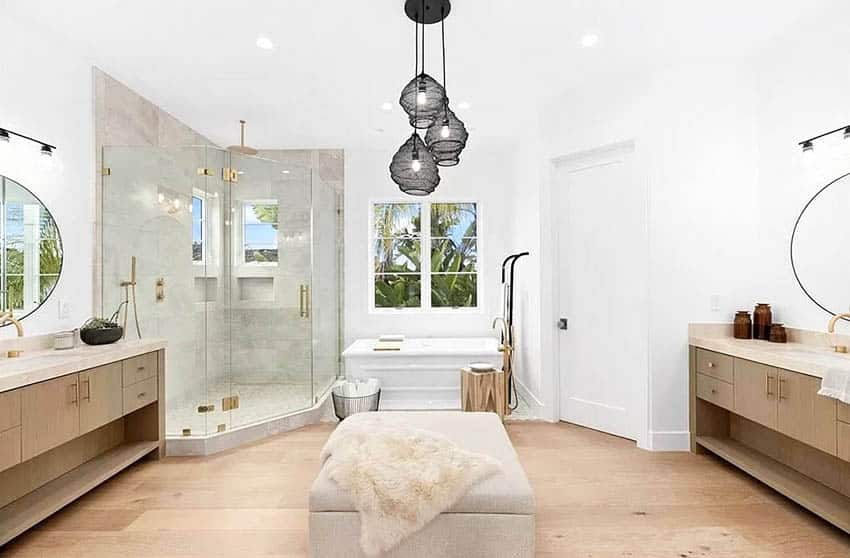
The bathroom is not only a place for daily hygienic activities but also a space to unwind after a long, tiring day. How your bathroom is designed has a huge impact on the comfort level and value of your home. Remodeling your bathroom, on the other hand, would require keen attention to detail and careful planning. Your skill sets, budget, and time are some of the major factors to consider when planning to remodel.
What to Remodel in a Bathroom
Some of the most common things included in a bathroom remodel are:
Fixtures. Fixtures include all “furniture” used inside the bathroom. These are the tub, sink, water closet, urinal, and bathtub.
Fittings. Fittings pertain to all plumbing and sanitary hardware such as shower heads, faucets, and hygienic sprays. When choosing bathroom fittings, be sure to get rust-proof materials because they will last longer.
They serve as a good investment and assure quality in the long run. You may also choose hardware with double functionality, such as telescopic shower heads, which allow you to bathe using a steady shower position or a directional spot.
Shower heads come in different types, such as rain shower heads, hand showers, body sprays, or multiple heads. Faucets are also available in different shapes and finishes. Sink faucets may either be single-hole, center-set, wall-mounted, or widespread mounts.
A single-hole faucet combines the lever and spout into one unit. Center-set faucets have a single or 2 lever handles mounted on the plate. Wide-spread mounts have three separate pieces: two handles and a spout. Wall-mounted faucets are integrated into the walls and work well with vessel-type sinks.
Furniture. Some bathrooms require either freestanding or built-in furniture. Vanity tables with a stool are good for fixing oneself, a stunning accent chair serves as a cozy spot to relax in the middle of bathing, and storage units, and shelving are necessary to keep towels, toiletries, or robes. Keep in mind standard heights and universal design guidelines in designing your built-in counters and storage.
Countertops. Bathroom countertops are often replaced to update the look and feel of the space. Outdated, worn, or stained tile can really affect the room, and there are many new contemporary materials available to remodel your space without spending a lot. Popular countertop materials include granite, quartz, marble, and modern solid surface materials.
Shower enclosure or partition. Shower enclosures not only keep your whole bathroom from being wet they also function as a divider for space. A separate toilet and shower area works well for providing privacy to bathrooms with multiple users at the same time. Check out our article on types of shower doors for more ideas about different options for design styles and frameless vs framed showers.
Tiles. Tiles are the most common wall and floor treatment for bathrooms. They are easy to maintain and require little effort to clean.
Lighting. A well-lighted floor plan has both general and accent lighting. Daylight or cool white bulbs are recommended as general lighting, while warm white works best for accent lighting. For vanity mirrors, make use to put lights on both sides and on top. Use ceiling-mounted light fixtures.
Electrical. Convenience outlets may either be re-positioned or added to your bathroom, depending on your need.
Special finishes. Special finishes include wallpaper, specialty paint, and synthetic or natural stone countertops.
Layouts. Planning your bathroom layout is essential to ensure you have a proper flow and give yourself enough space. One thing to consider is the positioning of the toilet. You don’t want the toilet to be a focal point of the room, and it should be positioned accordingly.
You will want to carefully measure the bathtub dimensions as well as the shower, vanity, and other fixtures to ensure you have the required room for your layout. In addition, adequate storage space, vanity space, number of sinks, shower and tub position, floor space, and ventilation are all important considerations.
How to Remodel a Bathroom
Remodeling a bathroom can be divided into 2 phases: the “Planning Phase” and the “Construction Phase”. The planning phase is the preparation of everything that is needed before construction is commenced. The construction phase, on the other hand, includes all the “dirty” work, from demolition to the styling of the space.
Here is a step-by-step guideline for a bathroom remodeling project plan:
Bathroom Planning Phase
Assess the space. The first and most important step is to assess your room floor plan. Know the existing site conditions, such as structural elements and electrical and plumbing layouts. It is important to know the locations of pipes within the walls to avoid any damage if ever there is a need to demolish partitions.
Make sure to position all fixtures on one side to ensure an efficient layout. If you also need to expand your room size, determine the directions where you can extend and move the walls.
Assess the needs of the users. Review how you use the space. Your daily bathing routine will determine what specific areas need more attention. Evaluate each user to make the space more personalized. A checklist of the following also comes in handy for deciding on the layout and design:
- Number of people using the space
- Ages of the users (to know if you need child-friendly elements)
- Profile of each user (differently able and older users require universal design)
- Number of users using the space at the same time
- What activities are done inside the bathroom? (this will determine the zones)
- Do you need a dressing room?
- Do you need a tub or a shower?
- Do you need a single vanity sink or 2 sinks for his and hers?
- Do you want to enlarge the space?
- Do you want privacy? (to determine if you need separate toilet rooms or shower enclosures )
- Do you want to add any features?
- Do you want to remove any features?
- Are there enough convenience outlets for your appliances, such as a hand blower or automatic shaver?
- Is your bathroom well-lighted? Do you need additional lighting?
- What items do you need storage for?
- Do you have any color preferences?
3. Determine the concept you want for your bathroom. Is there a particular style and color scheme that you want to apply to your design? Brainstorm for ideas by researching unlimited resources.
Save a picture from a website you came across while browsing the internet, cut out pictures from a magazine, or pin that concept you want. These materials will also be helpful for designers as it gives them a full idea and vision of what you want to achieve.
4. Decide if you need to hire a contractor or a designer. Renovation is a difficult and messy job. Unless you have previous experience in laying tiles or know-how in plumbing, such remodeling must be left to the hands of a professional. Plumbing and electrical works require the skills of an experienced contractor. To know whether you need to hire a contractor or a designer, first determine the scope of work that needs to be done.
Minor renovations will include changing a number of tiles, repainting the walls or ceiling, installing a built-in shelf, or changing your faucet and shower heads.
Major renovations, on the other hand, are more labor-intensive. These include plumbing and electrical revisions, re-tiling the entire room, and ceiling works.
In choosing your designer/contractor, choose one that has a good record. Ask friends and other homeowners for referrals. Make sure to do a thorough research on the professional. You may request a sample of works or even ocular visits of previous projects to see the quality of their work.
Also, hire someone you can get along with because they will be working in your house for days or even weeks, depending on how extensive the project is. Consulting more than one is also an advantage because you can compare proposals and get the best offer.
5. Create a plan. Choose a layout by determining whether you want a half bath, a full bath, a three-quarter bath, or a powder room. The layout needs to be well adapted to the plumbing and existing conditions of the space to lessen the cost and avoid any damage, ensuring an effective workflow during construction.
Strategically place all fixtures to avoid messing up traffic flow within the space. Also, remember to place the water closet, shower, and sink on one side for a more efficient plumbing layout.
In creating the plan, you can start first with the schematics and then develop it into a full working drawing. The schematic plan is just a simple diagram of space planning. It shows how you will divide the space depending on the activity of the users.
A schematic plan can include the words “wash area,” “shower area,” “toilet,” “dressing area,” etc. Using your schematic plan, a preliminary plan can now be developed.
The preliminary plan is a more detailed drawing of the room. Prepare a plan using the exact measurements of the existing space. This will serve as your guide in renovating, as it reflects all the fixtures that need to be purchased and prepared before construction commences.
Approval of the preliminary plan will also make way for the design development phase. The design development phase includes all detailed working drawings and the final floor plans and elevations. These drawings will serve as a guide for you, the contractor, or the designer in creating the estimates.
6. Assess the costs. Once the measurements, sizes, and the position of the fixtures are nailed down, you can now determine the amount of materials you need to finish your design, like how many square footage of tiles you need to cover the floors, how much countertop material is needed for the vanity, etc.
A detailed list of the furniture, fixtures, fittings, special finishes, and other materials is also very handy for assessing the cost of the project. If you are planning on a “DIY” for your bathroom remodel, this can serve as your shopping guide in preparing the materials.
If you are working with a contractor, it is always good to have a specific budget in mind because this gives them an idea of what they can recommend in terms of the materials they can look for more practical options if you are following a tight budget. It is also recommended to get 3 estimates from separate contractors so you can gauge if you are getting the best price.
7. Plan for delays. Renovation can take days. Always be prepared for any delays. Allow leeway because bathroom renovation is a complex process. Unforeseen circumstances such as the availability of materials, a change in your contractor’s work schedule, weather conditions, or any other forces of nature may affect the duration of the project.
8. Prepare a contingency plan. This remodeling can be a messy job. Whether it be the grinding of tiles, ripping out an old tub, sanding, or removing old fixtures, dust and noise will always be present throughout the duration of the project.
Secure all items that can be damaged within the location of the construction. If you have health concerns, scouting for a place to stay in during the remodeling process is best. Another thing that you have to consider is a makeshift bath. If you only have a single bathroom in the house, you can request your contractor for this, but it will cost you extra.
9. Prepare all materials. Collect all materials needed for the construction beforehand. Be sure that everything is on-site to lessen delays and avoid repetitive trips to the store. This will not only save you money but also time and effort.
It is also best to research the availability of materials ahead of time so you can plan your schedule efficiently, too. Some tiles, for example, are for indent orders and would take at least 30-45 days to be delivered. Keep in mind that lead time is very important.
Bathroom Construction Phase
1. Demolition. Demolition involves removing old materials, including tearing down walls, uninstalling old fixtures, ripping out an old tub, or removing tiles.
2. Installation. The installation consists of the whole construction process, starting with the electrical works, plumbing works, cabinetry, tiling of walls, flooring, installation of fixtures and accessorizing.
3. Clearing. Upon completion of the construction installation phase, clearing of the space takes place. This includes hauling of debris and full clean up of the space.
4. Styling. Styling is the final step in remodeling this space. This is when you make the room ready for use by putting the finishing touches on the space.
Bathroom Remodelling Costs
Determining the cost of a bathroom remodeling project can be a bit tricky, which is why a guide would come in very handy. There are a number of different factors that can affect the cost of a remodeling project. General factors include the size of the space, layout, scope of work, type of project, labor, and materials.
The size of the space may either be a small or a full master bathroom. Generally, a small remodeling project would cost less because it requires fewer materials. Smaller fixtures are also less expensive.
The layout also plays a significant role in determining the remodel cost. Changing the layout may mean adding a partition, extending the space, or moving around fixtures. Plumbing is a very critical aspect that must be considered in finalizing the layout. Make sure to choose the best adaptable layout that will suit the existing plumbing to lessen additional pipes and labor costs.
The scope of work for your project may be a minor or a major renovation. This will also determine the type of professional you need and the labor cost of the project.
A minor renovation includes simple work such as repainting walls, replacing or fixing faucets, tiling a section of the bathrooms, regrouting, installing a knock-down shelf or storage unit, and installing accessories.
If you have previous experience or knowledge of such, you may pursue it as a “Do It Yourself” project. This also costs less in terms of labor since it eliminates the need to hire subcontractors.
Major renovations are more labor-intensive and are best left to the professionals. This includes plumbing and electrical work, tiling the entire space, taking out all old fixtures, and installing new ones.
In terms of cost, major renovations fall on the higher end, labor and material-wise. Skimping on skilled labor, especially when it comes to plumbing, may cost you more in the long run because of its complex nature. Hired professionals may either charge on a per-hour basis or a lump sum amount.
How Much Does It Cost to Remodel a Bathroom
The total cost for remodeling may vary depending on the type of remodel project:
Low-end bathroom remodel. The average price of a low-end remodel ranges from $3000 to $12000. This works well for people with limited budgets. The basic remodel updates fixtures and other materials. It is exclusive of relocating or extending plumbing lines or significant electrical works. Most of the items that will be installed are “off the rack” items from home improvement stores.
Tiling work, for example, may be done in parts only using standard ceramic tiles. To cut costs, walls may be repainted. Countertops for vanity sinks are finished with low-end granite. Cabinetry may either be repainted or replaced with easy-to-assemble units. Low-end bathroom remodels are often a “do it yourself” project, which is why labor costs less. It also does not require permits.
Mid to Upper Range Remodel. This costs $10,000 to $30,000. This project can get you better fixtures with features, new flooring, tiling work for an entire bathroom, and customized built-in furniture with special finishes.
Change in layout may also accommodated as well as several plumbing and electrical modifications. However, the price range is still dependent on the location of the project. Example finishes that are included in mid to upper-range remodels are a higher grade of granite, marble, quartz, or engineered stone for the countertop.
Cabinetry may be customized and finished with glazing and adorned with more intricate details. Vanity sinks may be divided into his and hers and may feature a bigger counter space. Fittings such as faucets and shower heads have more sophisticated finishes and higher quality, making them last longer than low-end products. The tiles may be porcelain, a much more expensive option than the ceramic ones. You can also get a new glass shower enclosure.
Aside from these, you can also add more special finishes to the space. Labor costs in mid- to upper-range projects are higher because they require the services of professionals such as designers, plumbers, tilers, painters, electricians, cabinet makers, and other specialists.
High-End or Luxurious Remodel. This remodel project costs around $30,000 and above. These projects come with deluxe and premium features. It is a complete “everything must go” job, which includes removing all existing furnishings and fixtures and recreating a new layout.
Finishes are more expensive, and they also feature special amenities such as floor heating, steam showers, or a whirlpool bath. Luxury showers often consist of custom mosaic designs, benches, or other features that meet the homeowner’s exact specifications. Luxury bathtubs can be constructed of exotic materials such as travertine or be a reclaimed antique claw-foot tub, depending on the style desired.
Labor costs are definitely on the higher end than the first two types because the project is more labor intensive, requiring more expensive materials and the services of a designer, architect, engineer, and specialty subcontractors.
Cost of Materials per Item
This cost breakdown by the National Kitchen and Bath Association may serve as a guide in planning your budget for remodeling your bath space. Installation and labor costs take up the majority of the budget at 20%.
Cabinetry and hardware come in next at 16%, followed by fixtures at 15%, faucets and plumbing at 14%, flooring at 9%, and countertops at 7%. Lighting and ventilation, as well as walls and ceilings, both take 5% of the budget.
Doors, windows, and design fees cost 4% each, and the remaining 1% of the budget goes to other expenses. Of course, you may plan your budget according to your preferences. The possibilities are endless, but having a guide is important especially if this is your first time engaging in this type of project. It is also wise to reserve a contingency fund for any unforeseen costs.
The list below shows the average price of each material involved in remodeling this area of your home. This covers prices ranging from low-end to high-end projects, including the installation cost for each type:
- Water Closet or toilet: $130 to $780
- Sink: $190 to $6,500
- Shower: $450 to $10,000
- Lighting fixtures: $120 to $4000
- Flooring: $800 to $7,000
- Countertops: $900 to $6500
- Cabinetry: $1,200 to $13,000
- Bathtub: $400 to $ 8,000
Small Bathroom Remodel Ideas
Space constraints and existing site conditions may sometimes prevent you from expanding your bath to a bigger room than you envisioned it to be. However, there are still several practical styling solutions to make the most out of your small bathroom design.
Here is a simple remodeling guide you can follow to maximize your small space:
Choose a light color palette. As a general rule in design, light colors make a room appear bigger. A color scheme consisting of crisp white tones, a cool shade of gray, or a dreamy powder blue hue makes spaces appear bigger as compared to darker tones. They do not only add a fresh, airy feel to a space but work well with any design style. You may also opt to choose one paint color for the walls and the ceiling to create continuity.
Use the right type of fixtures. A pedestal sink or corner sink does not take up as much space as a full-sized vanity sink counter. Also, choosing the right shape and size of your water closet can improve workflow within the space.
Use a shower curtain instead of a shower enclosure. A shower curtain functions the same way as a shower enclosure does for privacy. It also allows you to explore more design options when it comes to patterns and prints. Just remember to stick with large patterns.
Emphasize vertical lines. The prominent use of vertical lines in a space creates an illusion of height. A striped wallpaper or floor-to-ceiling tiles will make your design feel more expansive.
Incorporate wall niches. Wall niches do not only add visual aesthetics but serve a great purpose as well. If placed within the shower area, it can be used as a storage for toiletries.
Incorporate innovative built-in storage units. Hanging storage and open built-in shelving frees up floor space.
Use reflective surfaces. Mirrors trick the eye by giving the illusion of doubling up the space.
Keep the area well-lit. Allow natural light to pass through the space by using sheer curtains for the windows. For windowless rooms, a small skylight will instantly brighten any dim room. Contemporary bathroom chandeliers in gold, copper, or brass finish can create visual interest if you opt to go with stylish pendant lights to get the lighting just right.
Use the same tile for the walls and the floor. A current design trend in bathrooms is using the same design for the wall and the floor. Tiles now come in faux finishes such as veined marble or coarsely flecked stone, which work best for this design principle. To add character and depth to the monotony of your color scheme, create contrast by combining different textures of surfaces and finishes.
Splurge a little. Adding a little extra, such as a unique natural stone vanity countertop to your small bath, can create a big impact in terms of design. Do not skimp on key materials. You may consider upgrading some of your finishes since you are buying less materials.
Cost of Remodeling a Small Bathroom
The typical cost of a small bathroom remodeling project can range from $1000 to $15000. Prices may still vary depending on the materials used and the labor contracted. For example, using a high-quality fixture may naturally cost more than using a standard one.
Special finishes and fixtures with special features are also more expensive. But on average, the cost of remodeling a small space can amount to around $9000 per project.
Two general factors contribute to the cost of remodeling a small bath space: the material cost and the labor cost.
Material Cost. Materials alone can cost a hefty amount of money. These include your finishes, such as the floor and wall tiles; new fixtures, such as the sink, a water closet, bathtub, or shower enclosure; hardware and fittings, such as faucets and shower heads; electrical works, such as lighting, waterproof convenience outlets, lighting and special materials such as the sink countertop.
These can cost about $8000 to $10,000, depending on the type. Making your bath accessible and compliant with the universal design standards will also cost more, adding about $2000 to $3000 to the average price.
Labor Cost. As a general rule, the cost of labor is usually twice the cost of materials. This may vary, but this gives you a simpler way to estimate how much of your budget goes to the fees for your contractor and workers.
For a small 100-square-foot space, labor can cost an average of $12,000 to $ 13,000 if the project runs on a high-end range. This already includes the full scope of work from plumbing, and electrical to installation of fixtures.
Sample breakdown of cost for small toilet remodels:
The numbers reflected below are just a general estimate based on a small, full-sized bathing space with new basic fixtures such as a bathtub, sink, and water closet.
- Plumbing materials and labor: $3000
- Non plumbing labor: $ 9000
- Sink: $100
- Tub: $450
- Toilet or water closet: $175
- Floor tiles: $800
- Countertop and mortar: $200
- Cabinetry (storage and vanity): $550
- Miscellaneous building materials and other supplies: $500
DIY Remodeling Ideas for the Bathroom
If you have sufficient knowledge of minor renovation work for remodeling this space, you can try to accomplish the project on your own. However, consider the possible downsides of engaging in a DIY project. Upgrading how it looks doesn’t always need to involve the complex, dirty work. Simple improvements can transform your room into a relaxing space without damaging your budget.
Here are some practical solutions you can apply in a “do it yourself” remodeling project:
Re-grout your tile. Caulk and grout are often neglected in this area. Dirt and grime usually get stuck in between them, making them unsightly, especially if they come in white or a light color.
Cleaning and reapplying grout between tiles can cause a significant difference if you want them to look fresher. It is also an inexpensive way to liven up tiles. Re-grouting is an easy task, requiring only a sponge and a palette to apply.
Paint. Repainting is the most effective and easiest way to give it a new look. Applying a cool green hue or a powdery shade of blue to the walls can transform the ambiance into a light, relaxing space.
Just take into consideration the moisture present within the room. Due to temperature changes, mildew tends to develop faster, so make sure to invest in high-quality or specialty paint products such as mold-resistant paint.
Use the appropriate surfaces when choosing your materials. Aside from the aesthetic value, surface materials contribute to the lifespan, maintenance, and look. Choosing the right material finishes could save you money in the long run in terms of maintenance.
Since it is exposed to humidity changes and high moisture, choose tiles that are impervious to water and slip-resistant. For countertops, remember to use surfaces that are nonporous, well-sealed, and stain-resistant. Be sure to select materials that can survive the wear and tear of everyday use.
Change lighting fixtures. Proper lighting significantly changes the ambiance of a room. It includes the right color and layering. It can be as simple as changing your bulb to a warmer or cooler color or refurbishing an old ceiling light.
If you want to add accent lighting, simply change the color of your secondary lighting fixtures to warm white. If you want to make your design more modern, look for a simple, streamlined ceiling light.
Improve the small details. You can always redo your existing fixtures and accessories instead of buying new ones. Instead of buying a new wooden vanity, refurbish an old one by using wood stain.
Glass enclosures or windows can change from clear to frosted just by using stickers. Frame old mirrors with the use of ready-made molding. Refurbish hardware using spray paint. Change the placement of a toilet paper holder for easier access. Instantly add accent walls to the back of your water closet by using stick-on wallpaper.
Add wall decor to make the space more lively. Incorporate indoor plants for a fresher look. Explore your creativity. A little extra goes a long way.
Use a Remodel Software. There is an assortment of bathroom remodel software that can help you visualize your DIY project based on an existing image or by constructing your own design from the dimensions of your space.
Many of these programs are user-friendly, inexpensive, and can be learned without any prior experience. They can be extremely helpful for idea generation as well as determining your future layout.
We hope you enjoyed these remodel ideas. For more bathroom design ideas with pictures, check out our design gallery for creative ways to remodel your home.

