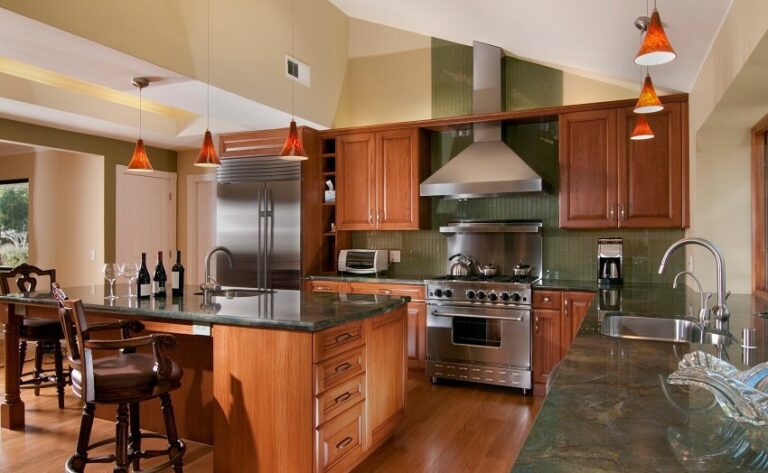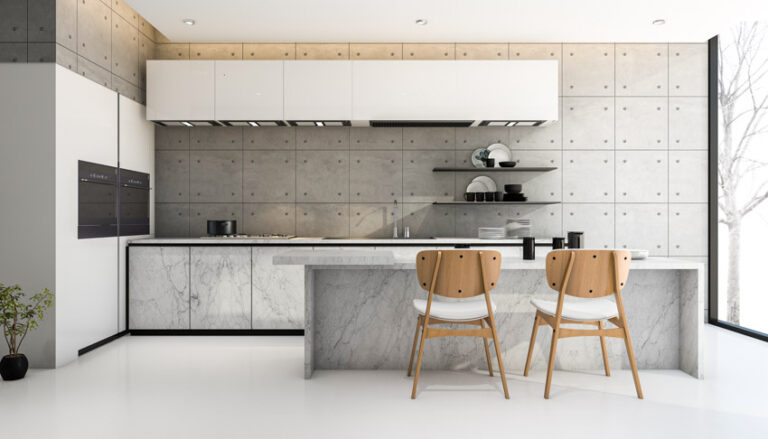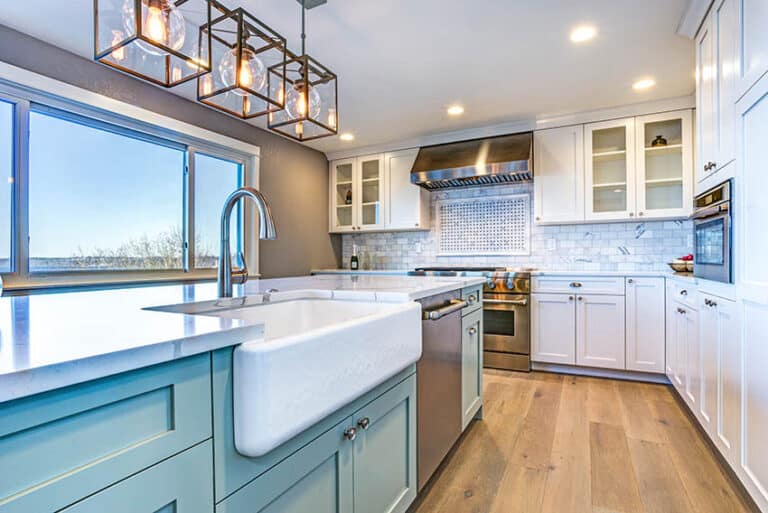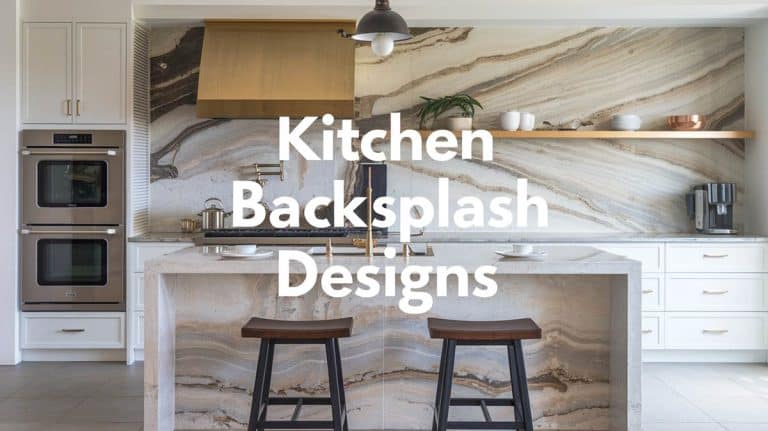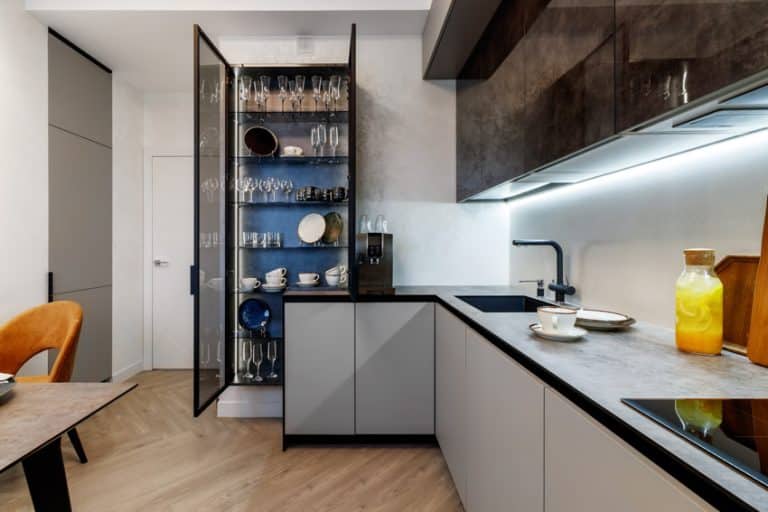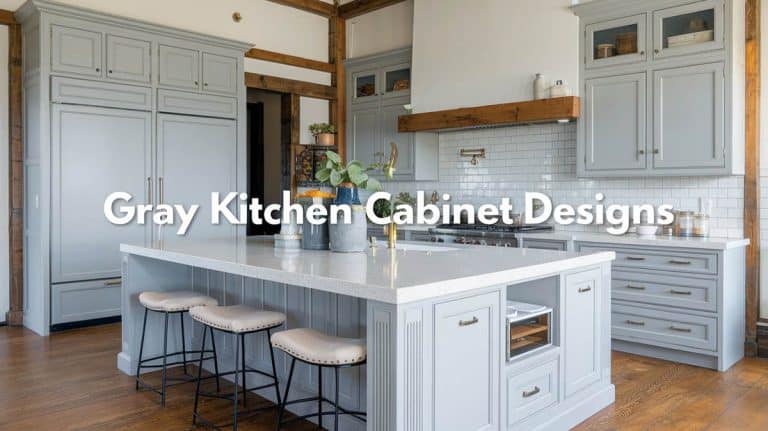15 Kitchen Sitting Area Ideas (Seating & Nooks)
Kitchens have always been a multi-purpose space in the house. While some people might regard it as simply a place where meals are prepared, for most families, the kitchen often serves more purposes than cooking. Often, it’s a place where the family finds themselves gathered to cook, dine, or even just catch up with each other.
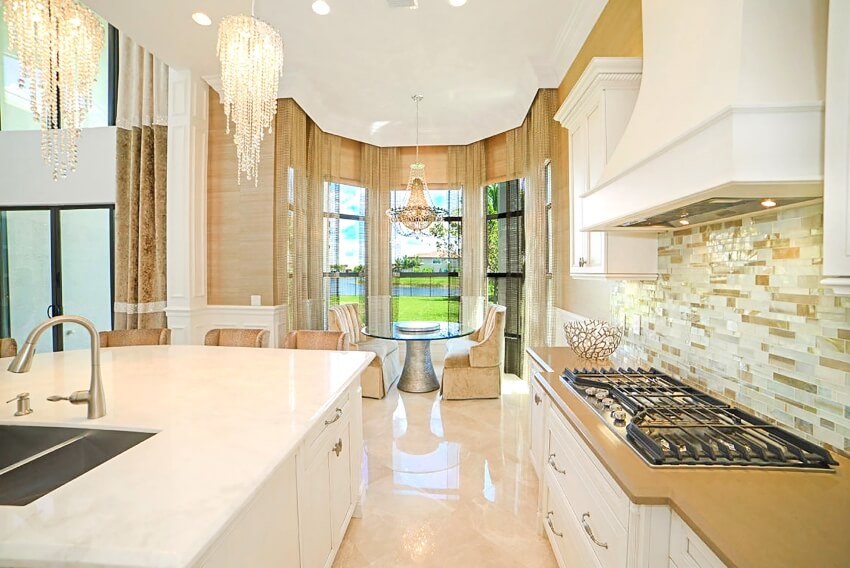
For this purpose, the design of the kitchen has evolved to adapt to such practices. For example, they are often separated from the rest of the house in older homes. Modern designs have evolved to be more open and often feature a kitchen sitting area from an island or dine-in nook.

Upload a photo and get instant before-and-after room designs.
No design experience needed — join 2.39 million+ happy users.
👉 Try the AI design tool now
Kitchen Sitting Area Designs
In the modern era, people usually prepare food for themselves; hence, the kitchen would either be open-plan or placed right next to the dining or living area. Bar or counter seating also evolved for this purpose; the desire to dine right after a meal is prepared in a location that is very accessible and at the same time be able to prepare meals while entertaining guests.

For people with bigger spaces, more creative/varied options for sitting areas have evolved. Some people use living room furniture or a banquette style seating that feels more relaxed & comfortable than formal dining spaces. For coffee/tea lovers and people who like to spend their time slowly in the morning or afternoon, a cozy coffee area with comfortable lounge chairs is the norm. Anything is possible, and there is no wrong answer – anything that responds to your lifestyle is the best design solution.
Below are some creative kitchen sitting area ideas:
Sitting At The Kitchen Island Instead Of A Table
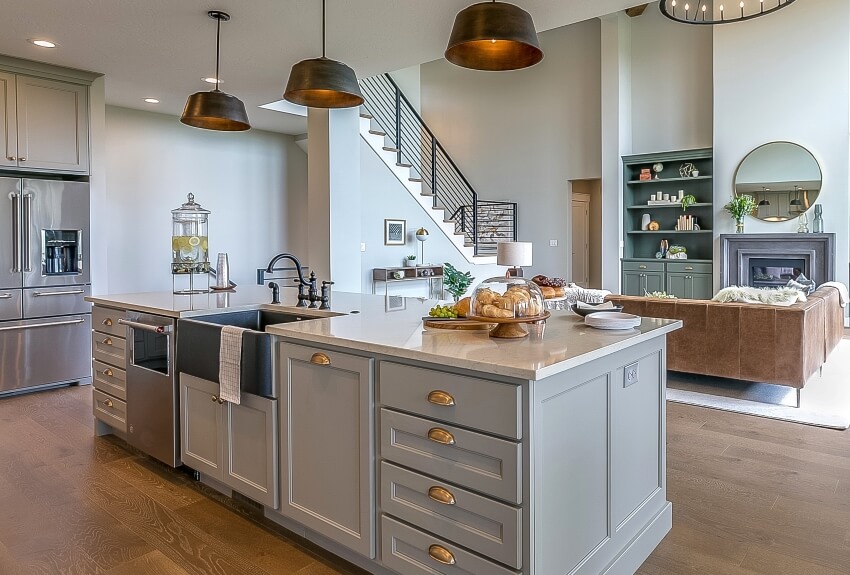
People often visually separate the kitchen from the living area using bar counters. This hides some of the mess from the cooking and meal prep and, at the same time, keeps everyone visible even as you run about preparing food. Parents would find this layout the best, especially if they have young children they want to keep their eyes on.
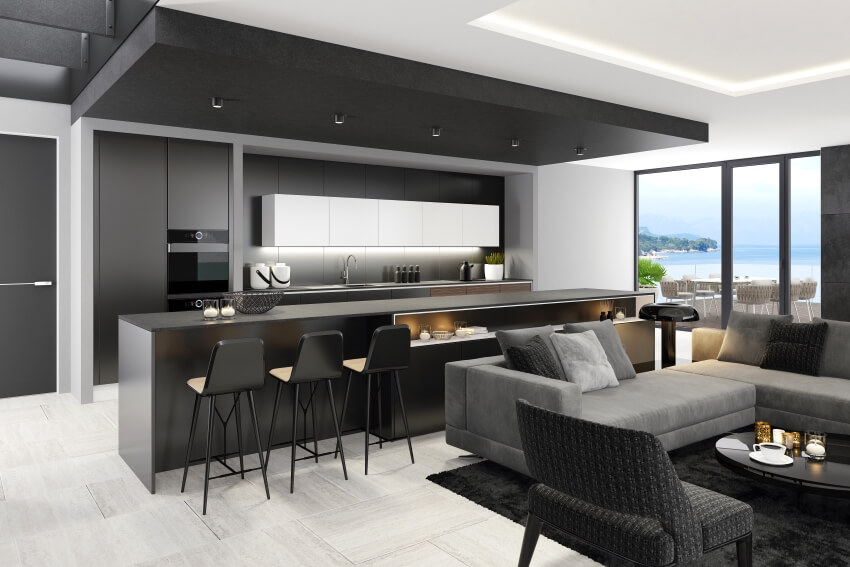
Having a living area or a cozy sitting area is perfect for people who love inviting guests over and people who enjoy conversations. This way you can prepare your food while talking to your guests. You don’t have to be invisible, and this kind of kitchen layout gives a more welcoming and casual vibe.
Coffee Seating
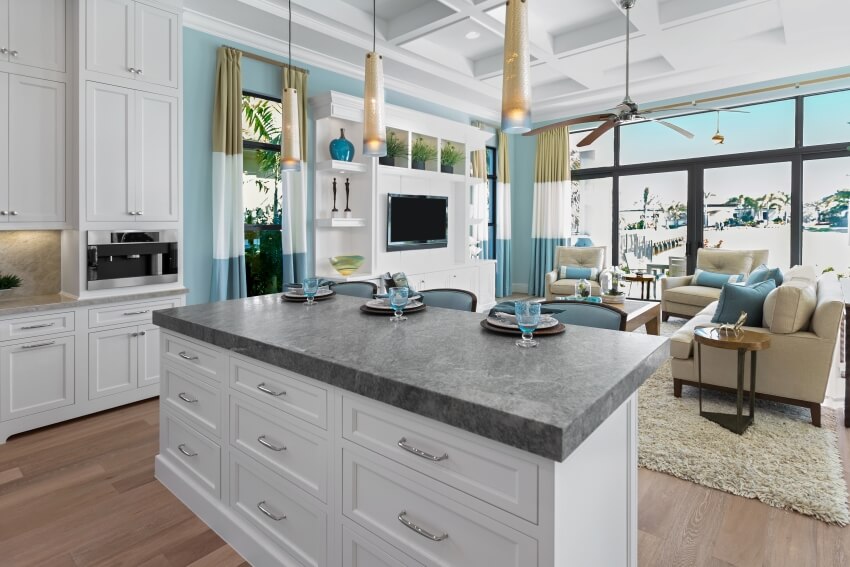
If you have a corner of space to spare in your kitchen, why not put a cozy coffee sitting area? Adding sofas and lounge chairs with a small coffee table is a good way to have a small area where you can lounge with your coffee or even for your children or guests to sit on as you prepare food.
This layout allows you to interact with your guests even while cooking. For this design, the pristine white cabinets give a very clean and modern image that complements the contemporary sitting area, while the accents of blue and yellow brighten up the space and give it a young, nautical look.
Cozy Corner Seat
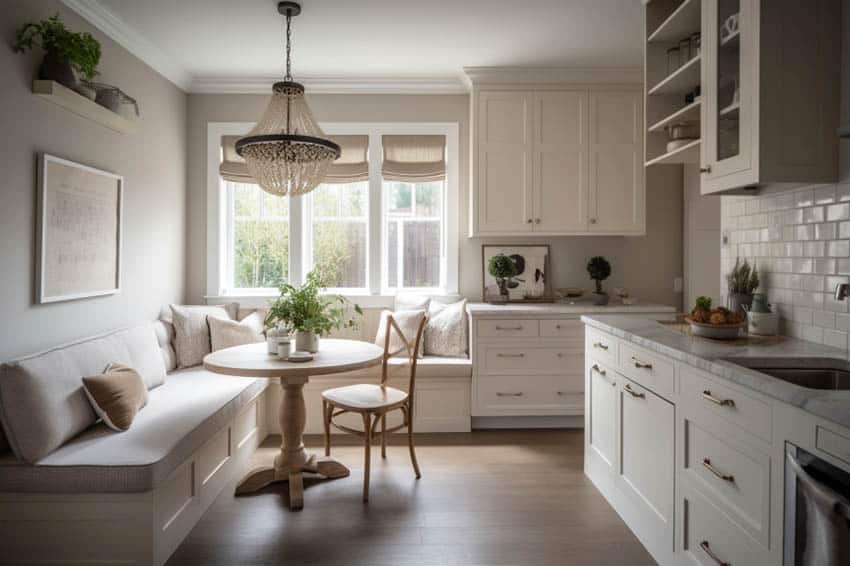
To create a cozy sitting area, focus on bringing in comfortable seating options. If you already have seating, make sure they have soft cushions and select fabrics and styles that reinforce the design theme of your space.
Just because the space is cozy doesn’t mean it should feel small. Increase the appearance of the space by using a lighter color palette combined with plenty of warm lighting. Pay close attention to the measurements of the space, and don’t overcrowd the area with a table and chairs that are too big for the layout.
Open Plan Design
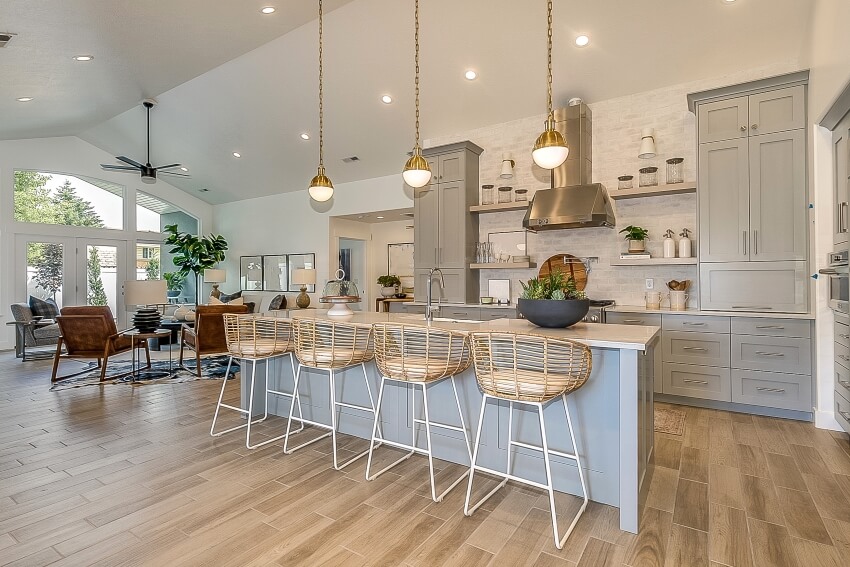
This is an open-plan kitchen with a sitting area at the side. An island has been used to define the space, along with some wicker counter stools.
At the side is a sitting area with a couple of lounge chairs where you can have a relaxing time drinking coffee, tea, and some snacks.
The combination of neutral colors and the pops of greens from the plants give the floor plan a very laid-back vibe. Fill the empty corner areas of large seating spaces with products like a vase and flowers, lamps, or plants.
Sitting Space Off The Kitchen
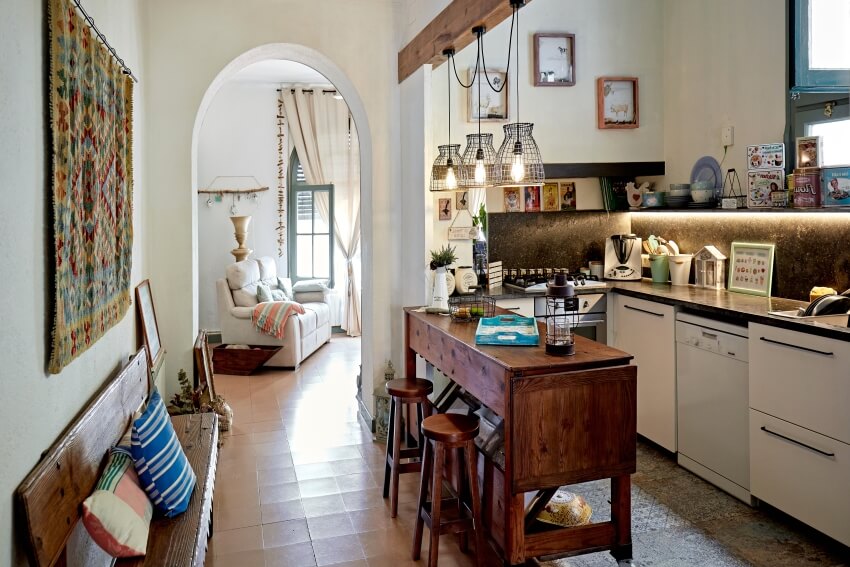
For small kitchens like this design, a small bench was placed just parallel to the cooking space. Despite the limited space, the addition of the antique wooden bench adds a nice sitting space.
You can even sit there as you wait for your pot to boil! The antique table used as a bar counter and the bench complement each other and create a modern-kitsch look.
Open Plan Kitchen With Seating
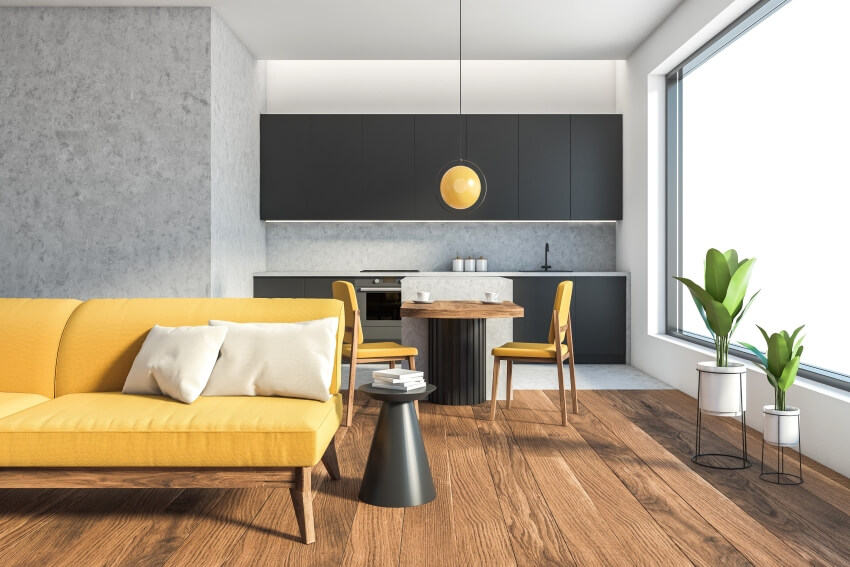
For most modern apartments, space can be very limited, and their kitchens are usually designed to be compact to leave you with more living space. These often use open plans, like in this design.
You’ll see that this modern galley kitchen has a small island to which a small dining area is also connected, creating a compact cooking and dining area. The living area uses the bright yellow sofa to delineate and separate the spaces.
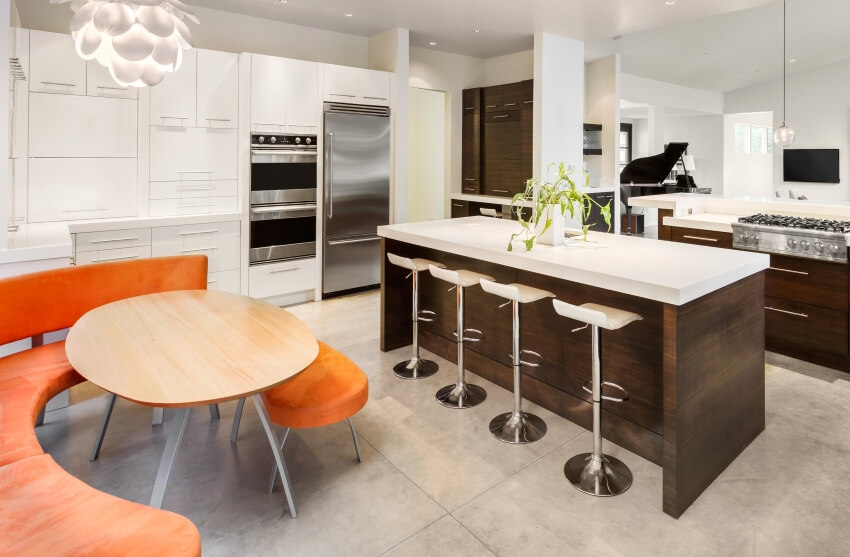
This contemporary kitchen space offers an open-concept design. The room layout features a large dining island, breakfast bar island with built-in range and interesting Scandinavian table style and upholstered bench.
Bay Window In Kitchen With Seating
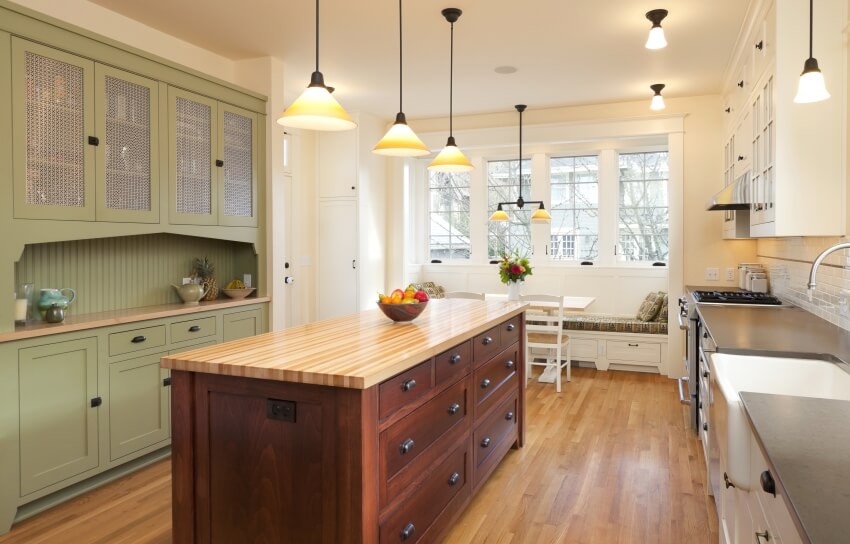
Having a bay window is quite uncommon in newer builds, but if you have an older home with a bay window in your kitchen, you might want it as a cozy breakfast nook, lounge and dining space. Like in this cottage space, the small bay window was installed with a built-in bench and a small dining table, making it the perfect spot to lounge in the morning, reading newspapers while having a warm cup of coffee.
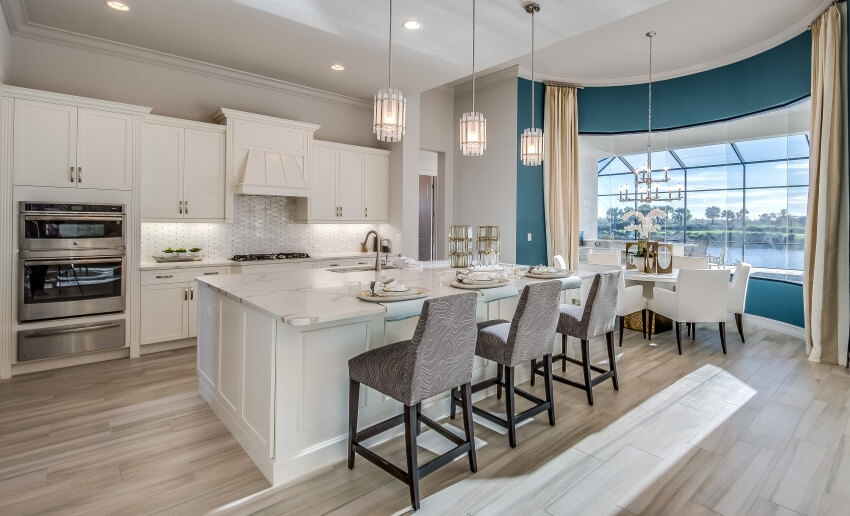
If you have an irregular-shaped bay window like this example, you can also add a small, informal dining area to the space. For this design, a round table was used so that it follows the shape of the semi-rounded bay window. It uses cozy armchairs for the dining chairs for a more lounge-style and relaxing look.
Kitchen With Fireplace Seating
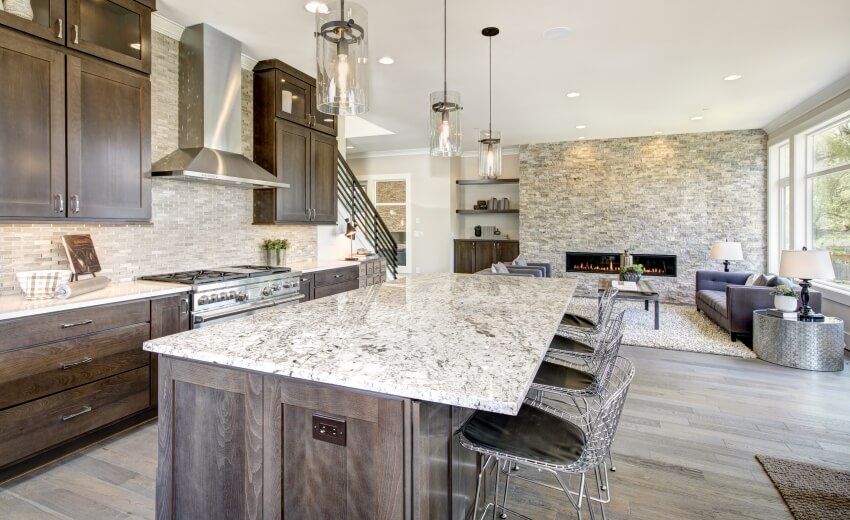
This rustic-modern design is right across a small living space with a modern electric fireplace. The warm combination of natural materials on the cabinet, wood, stones, and walls creates a cozy atmosphere. Because this is an open-plan design, having a well-coordinated color palette is essential to create a cohesive look. You can frame and designate the seating area with a large area rug.
Kitchen Nook
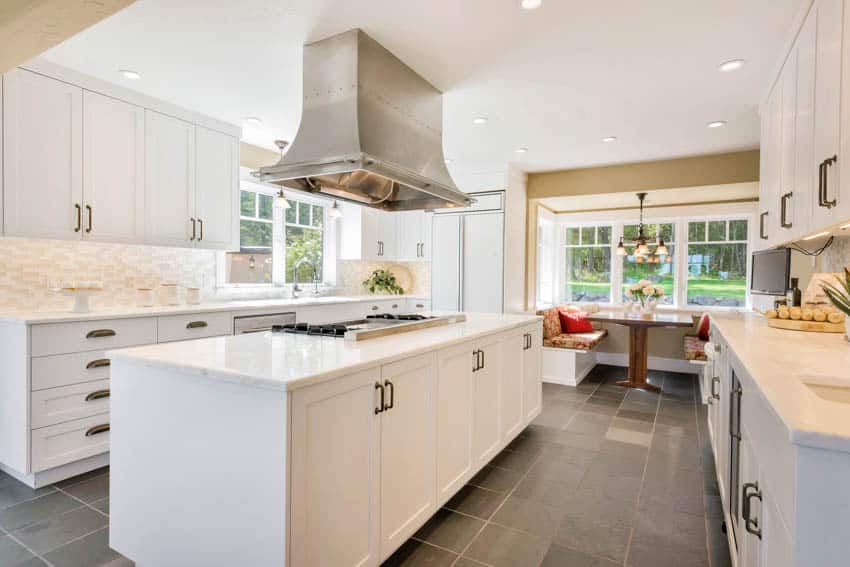
A kitchen with a built-in dining nook is the perfect place to take in the backyard views. With custom bench seating and a pedestal table, family members and guests can eat in their kitchens and enjoy the view of flowers and plants through the large windows. This design has a small flat-screen television for those who get tired of the view.
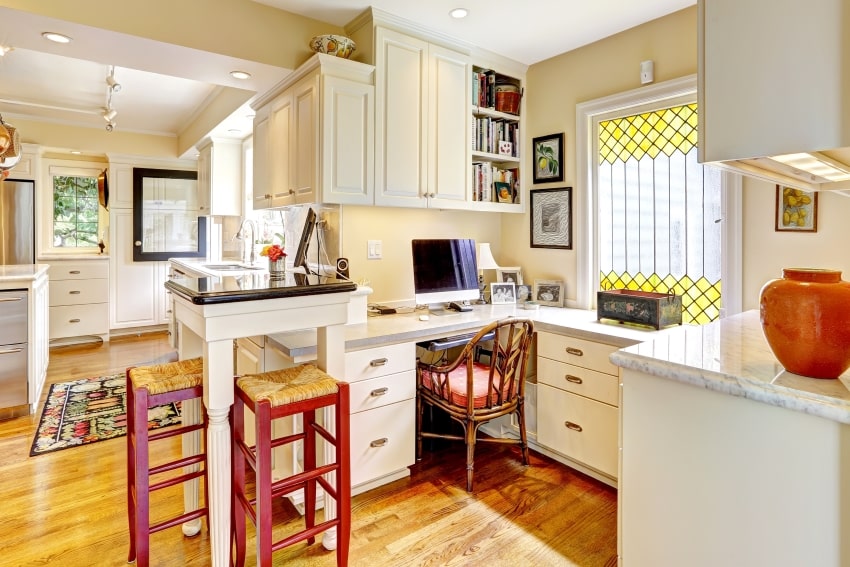
Some families may not need a fancy lounge or sitting area in their kitchens; however, a small office nook for the multi-taskers might interest them.
Often, things other than “food” bring one to the kitchen, so why not add a little workspace nook in the corner so you can also do your household budget, look for information, pay bills, etc, within close access?
Visit our gallery of window seat design styles for more kitchen sitting area ideas.

