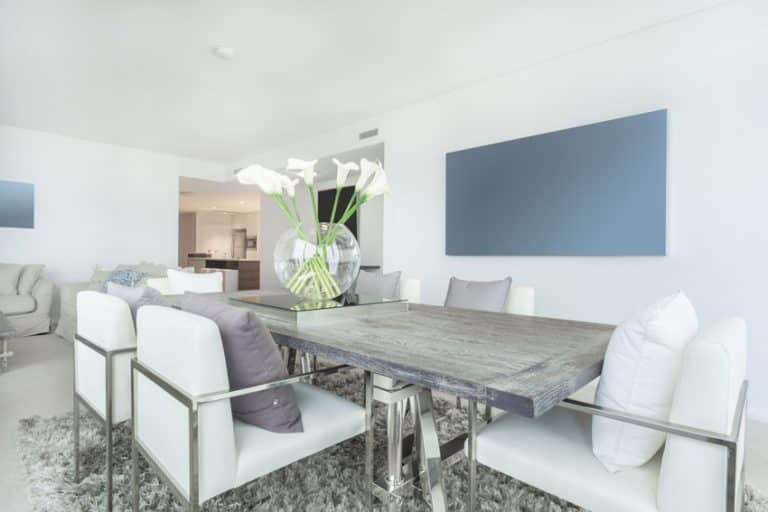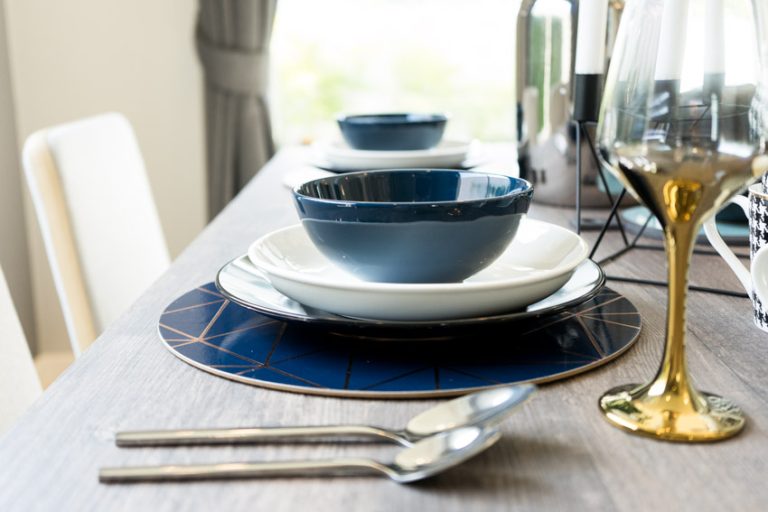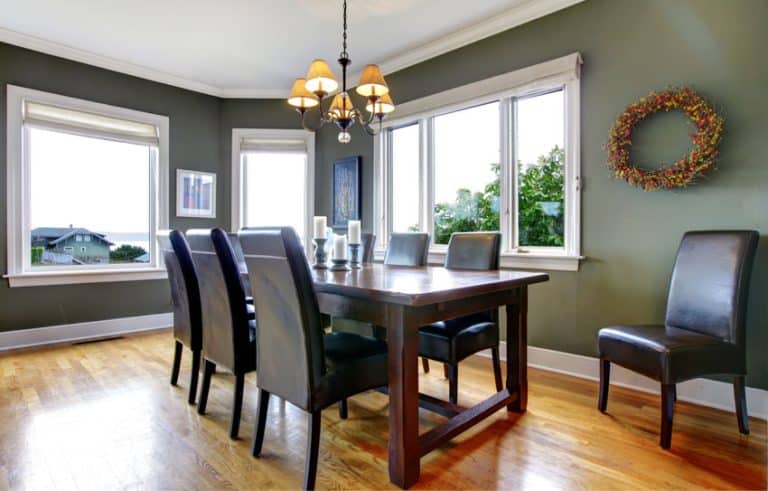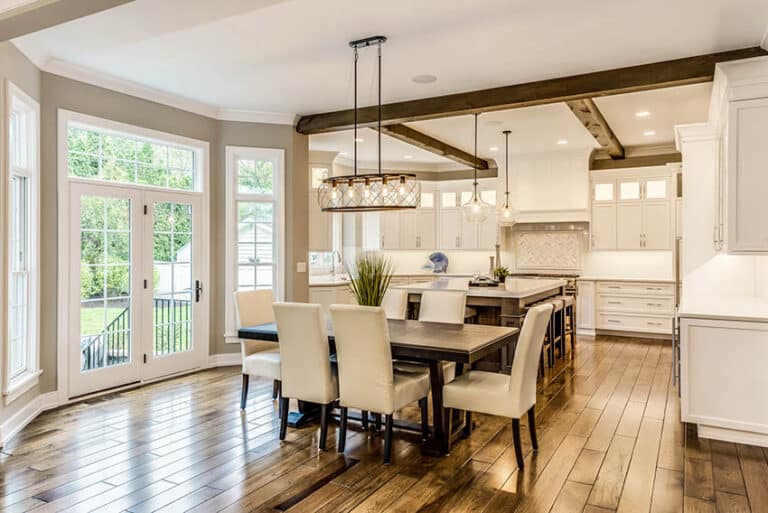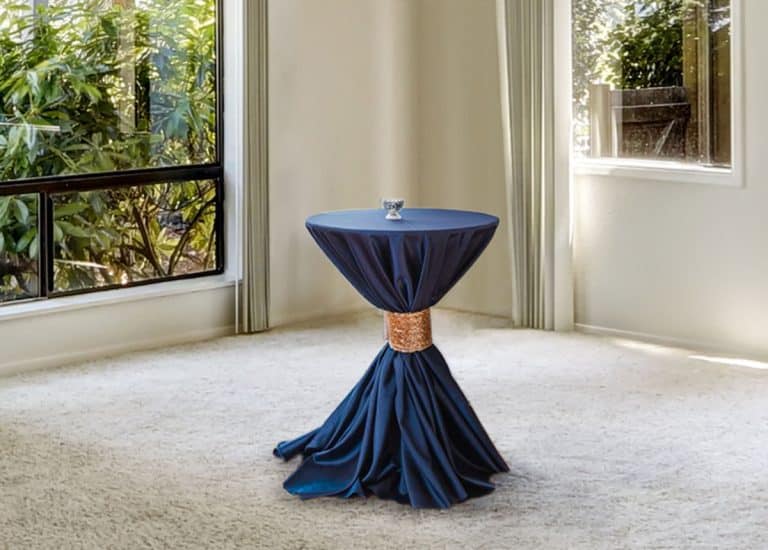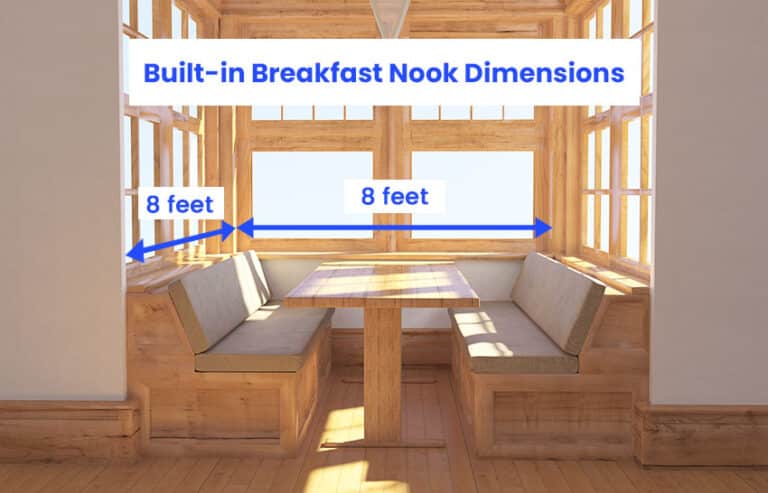30 Built In Breakfast Nook Ideas
Here’s our gallery of built in breakfast nook ideas with a variety of design styles.
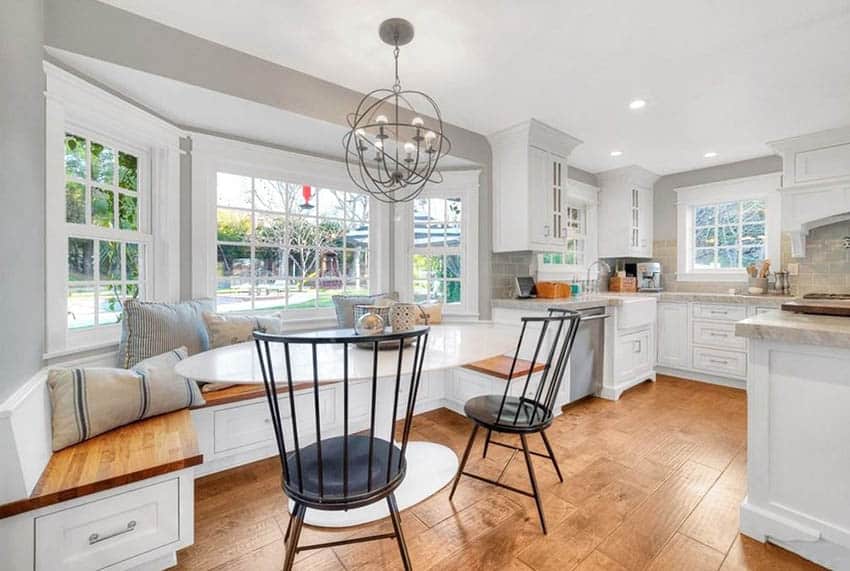 Breakfast nooks are basically a small, casual dining space, usually located in the kitchen or near the kitchen area. Compared to the dining area, breakfast nooks give a more casual dining atmosphere, making a it a nice spot for breakfast, snacks and any quick meals.
Breakfast nooks are basically a small, casual dining space, usually located in the kitchen or near the kitchen area. Compared to the dining area, breakfast nooks give a more casual dining atmosphere, making a it a nice spot for breakfast, snacks and any quick meals.
A breakfast nook will usually be composed of a bench (can be freestanding or built-in), a dining table, and if space allows, dining chairs or stools as well.
Built-in breakfast nooks are common in classic style homes, especially those with bay windows. Because bay windows often have a unique size and shape, breakfast nooks installed by the bay windows often have built-in benches or banquette seating that goes along the shape of the window/wall. These seating areas can be further enhanced with decorative accents, creating a welcoming space for family gatherings.
The semi-enclosed space of breakfast nooks provides privacy and cozy space to enjoy your time. But bay windows are not always necessary for breakfast nooks – some are simply placed by the window in the corner of the room, or in any corner or space near the kitchen that allows space for casual dining or lounging. [toc]
Built In Breakfast Nook Dimensions
The sizes of breakfast nooks widely depends on the space you have available, often depending on the bay window area size. Built-in benches will typically be around 17.5 to 20 inches deep for them to be comfortable, and dining table sizes will vary according to size and shape of bay window.
A standard breakfast nook size is 8ft by 8ft and able to seat 6 to 8 people very tightly.
To avoid accidents and to ensure ease of entry/exit to the bench area, it is recommended to use round, oval, oblong or any dining table with rounded edges.
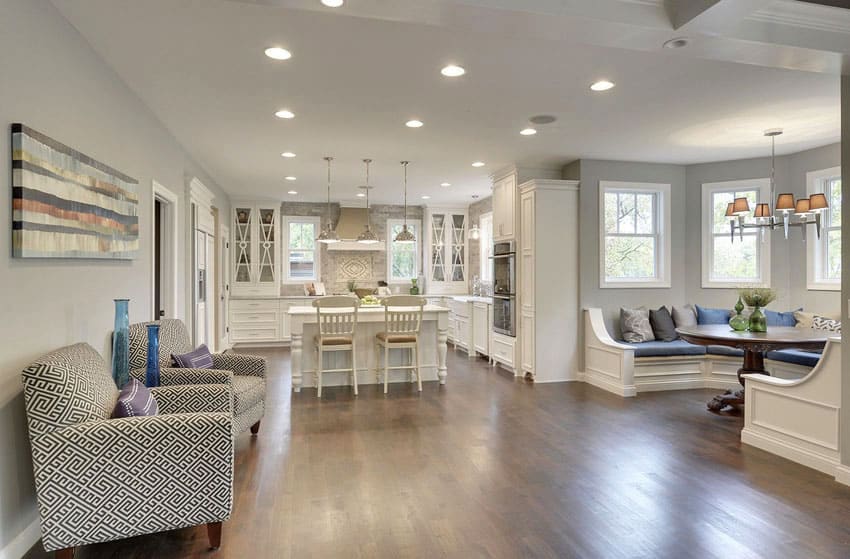
Here we have built in breakfast nook ideas you can take inspiration from:
Built In Breakfast Nook with Bench
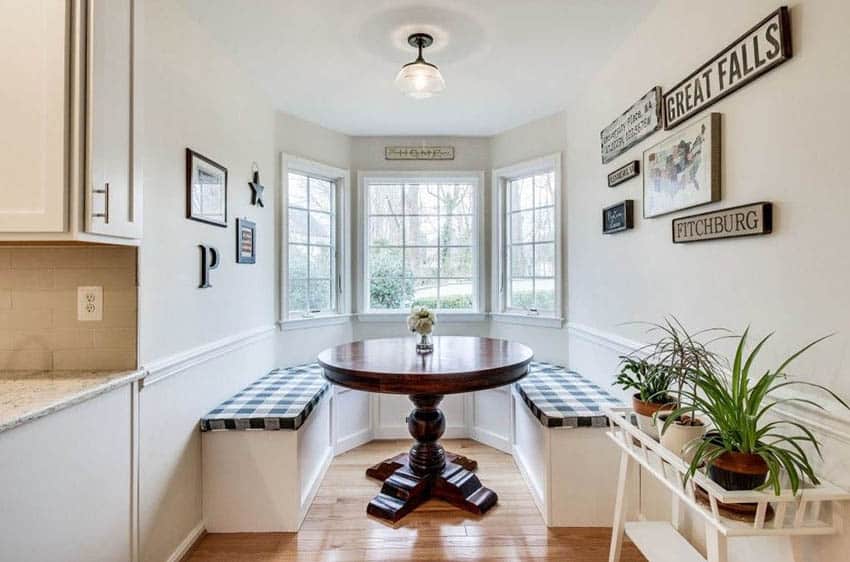
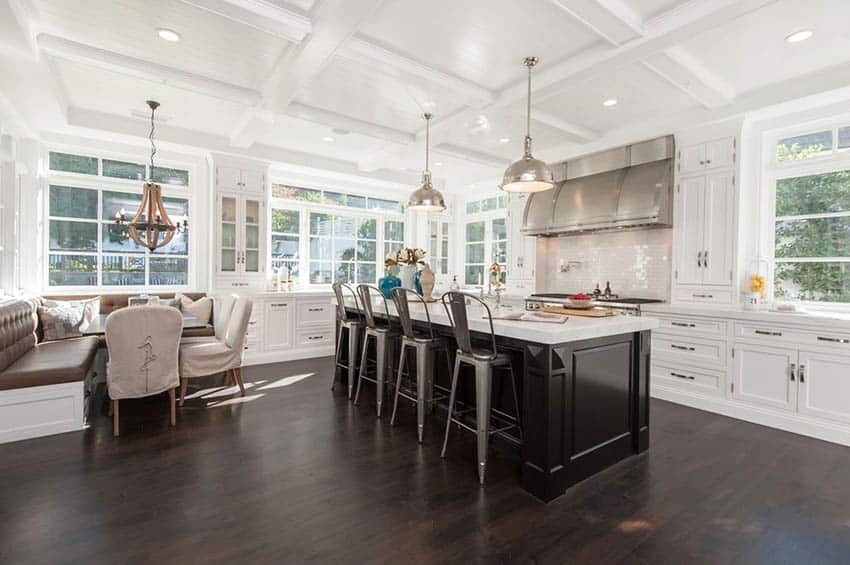
Similar to typical bay window breakfast nooks, this is also placed right by large windows, giving it that similar warm and cozy atmosphere.
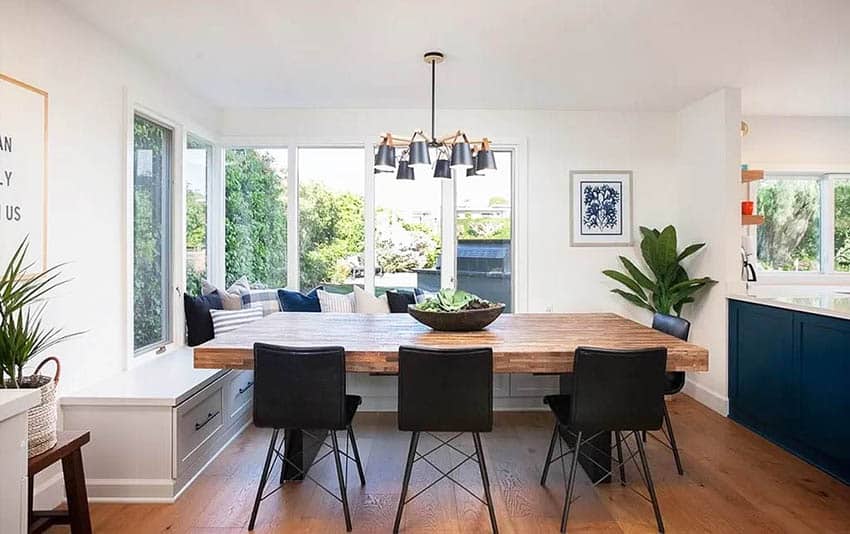
The built-in bench here does not have seat cushions, however, the bottom of the bench doubles as a drawer storage.
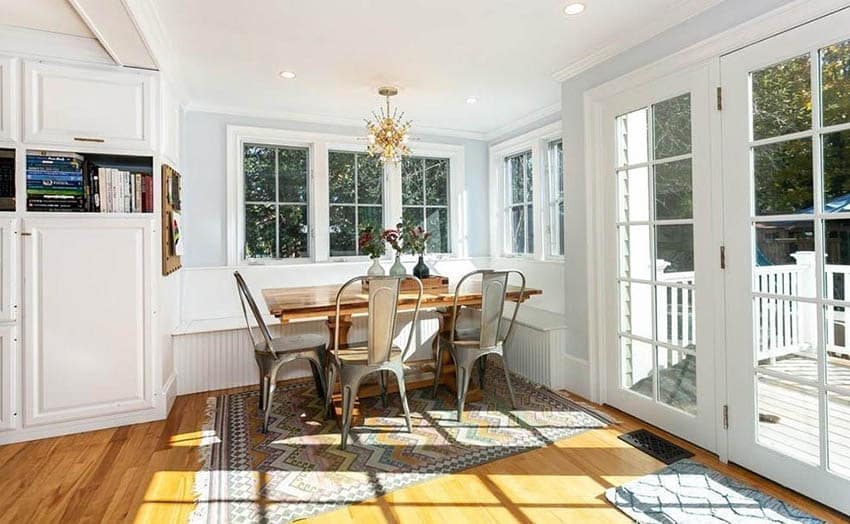
The colorful area rug adds a fun element to the space, giving it a more homey casual fee. The storage area close to the nook was also converted into a book storage area, making this a perfect space to read books, work or study.
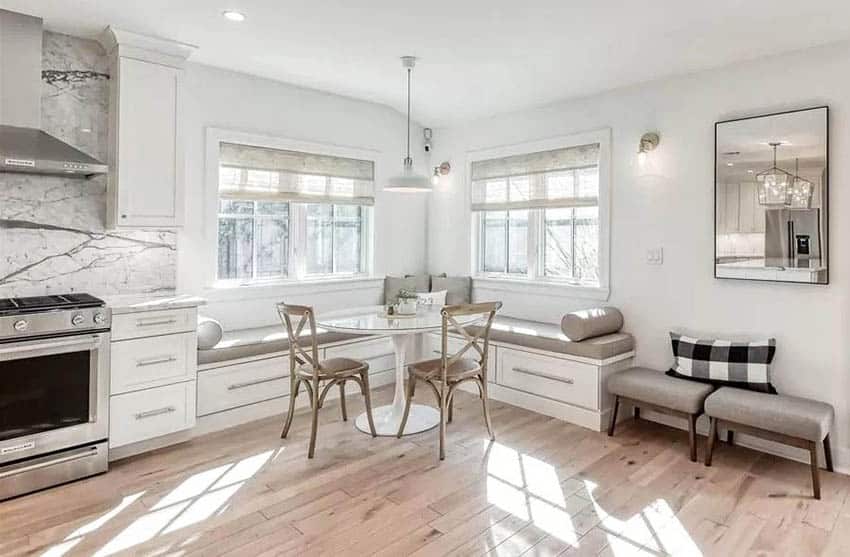
It has drawer storage underneath and comfortable seat cushions on top, making it a functional and cozy fixture. Appliances in the kitchen help provide a seamless treatment of the overall design.
Paired with a white modern polycarbonate dining table and classic wooden dining chairs, the mix of styles gives it a more laid-back feel. Hanging lights or other decor elements can further enhance these spaces.
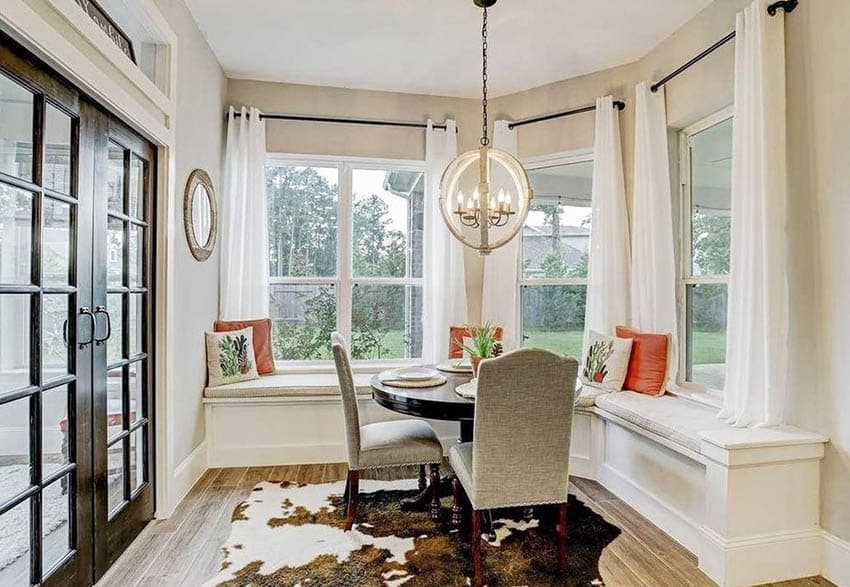
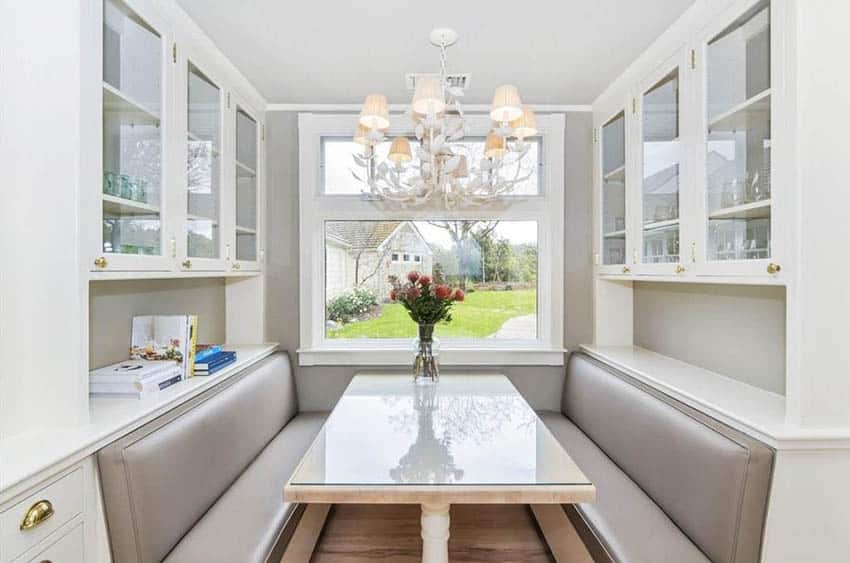
Existing overhead cabinets were retained behind the benches, adding additional ledge space for displaying plants, appliances, or other items. The faucet and sink were thoughtfully integrated into the design as a complementary fixture.
Built In Corner Breakfast Nook
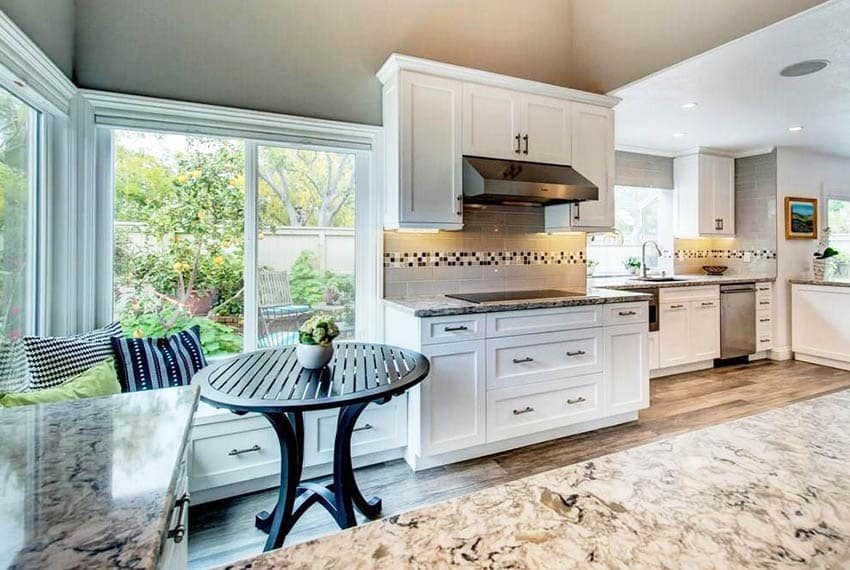
The nook is also strategically placed so that you can still see what’s going on in the kitchen and can easily attend to the food you’re cooking, the faucet, and the sink, all while relaxing in the corner.
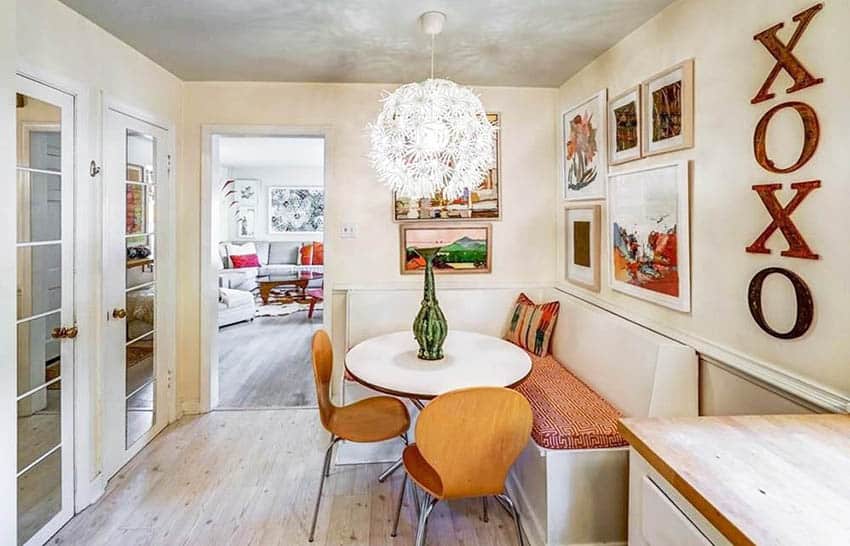
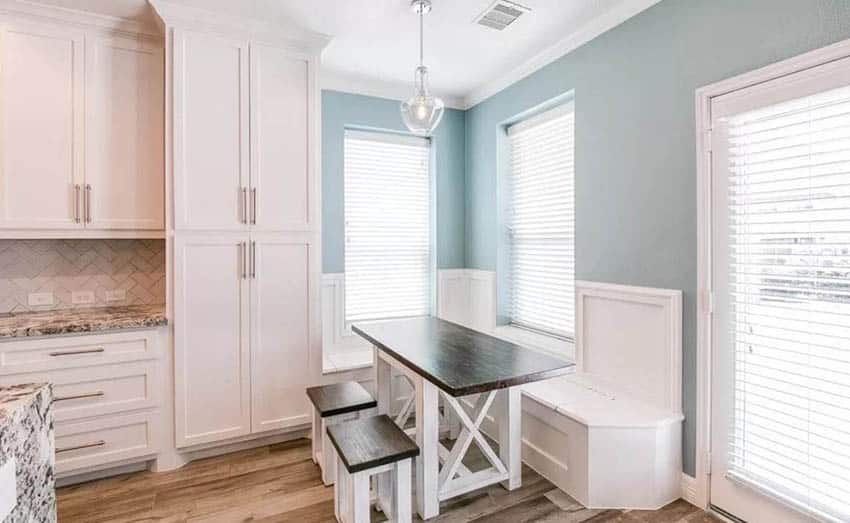
The built-in bench was used storage with a flip up closure to add more storage space, and a matching set of trestle table and stools were paired with the white bench.
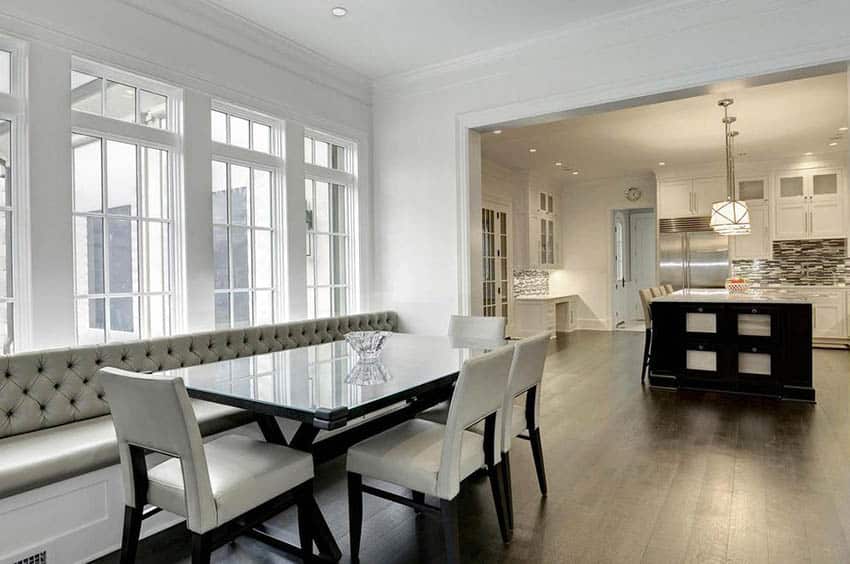
Kitchen Built In Breakfast Nook
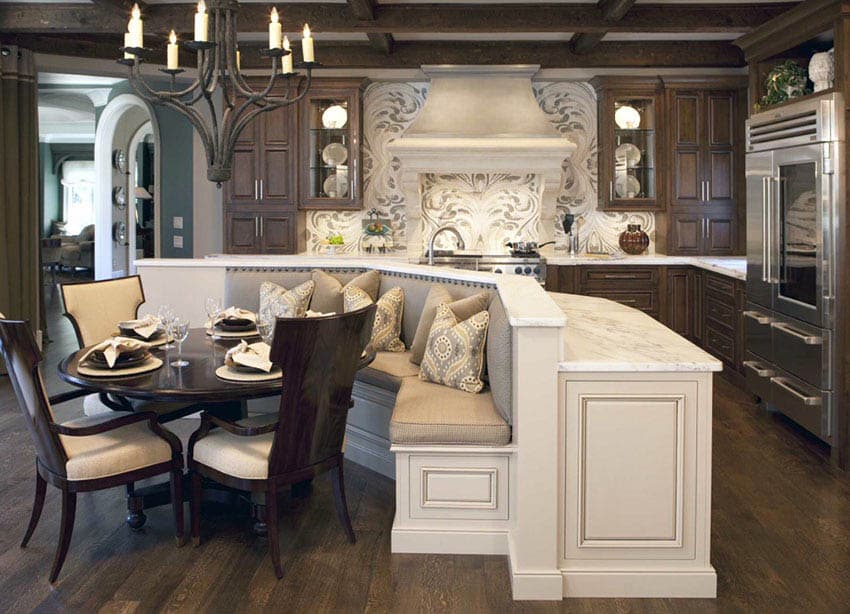
The addition of the cozy nook helps balance and soften the dark woods of this classic style kitchen. Built in breakfast nook ideas that use kitchen island benches can be functional, save space and are great for conversations and those with families.
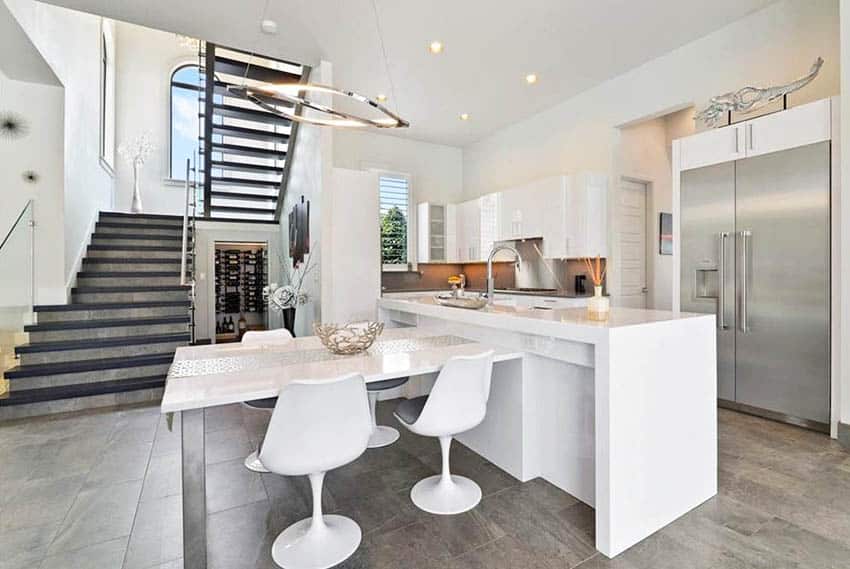
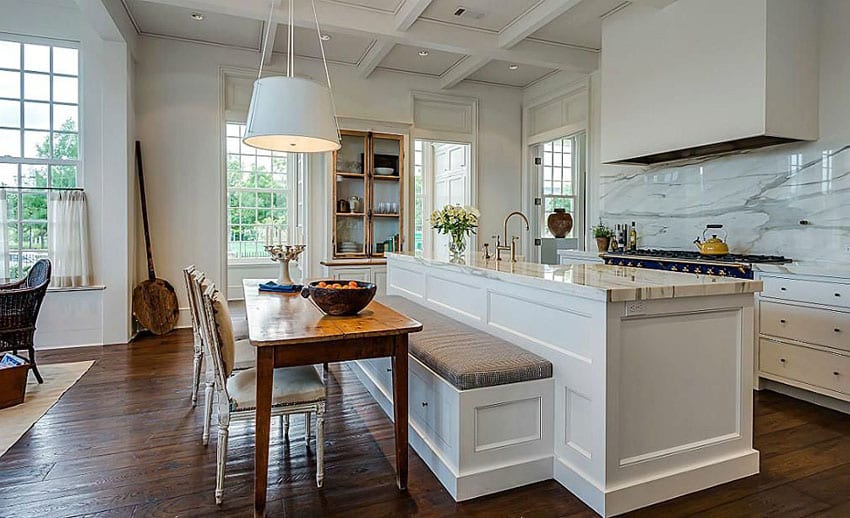
To save space, however, a built-in bench was integrated into the kitchen island, which also doubles as the bench’s backrest. Paired with a long & narrow vintage dining table and dining chairs, it gives the modern kitchen space a more homey warmth.
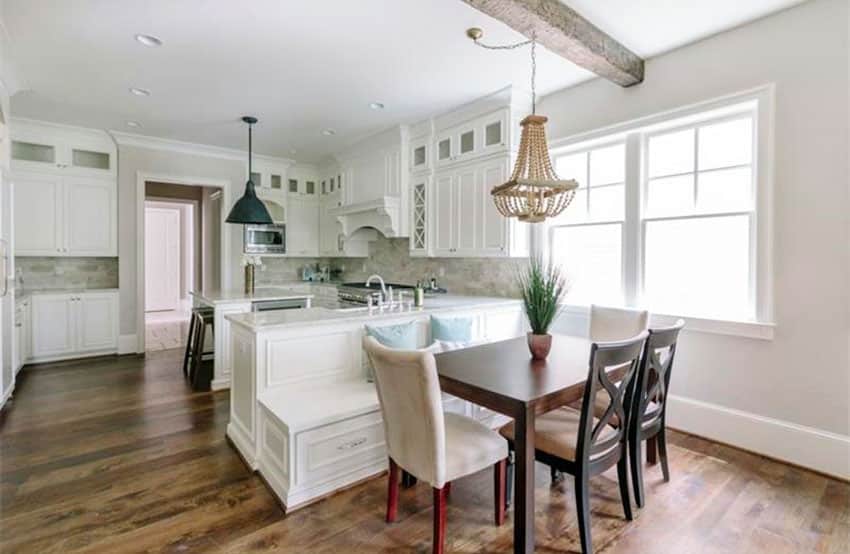
The bench is paired with a wooden dining table and mismatched dining chairs, giving it a casual, shabby-chic feel. the addition of plants helps add a touch of the outdoors to the design.
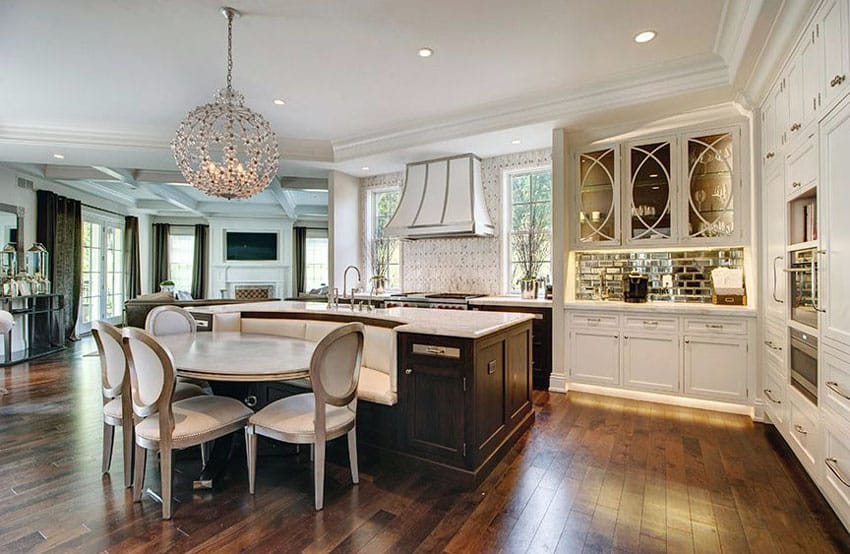
Classic French style interiors to feel a little formal and intimidating, but the addition of the small cozy breakfast nook attached to the kitchen island with nearby sink and faucet adds functionality and a casual space to the area.
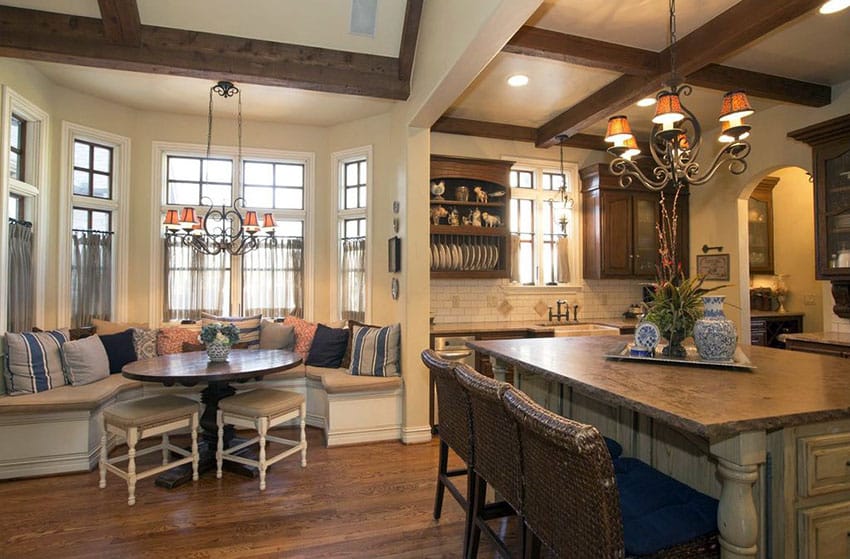
Various sizes and patterns of pillows were also added to give it a more relaxed atmosphere. A kitchen island breakfast bar provides more opportunity for eat-in dining.
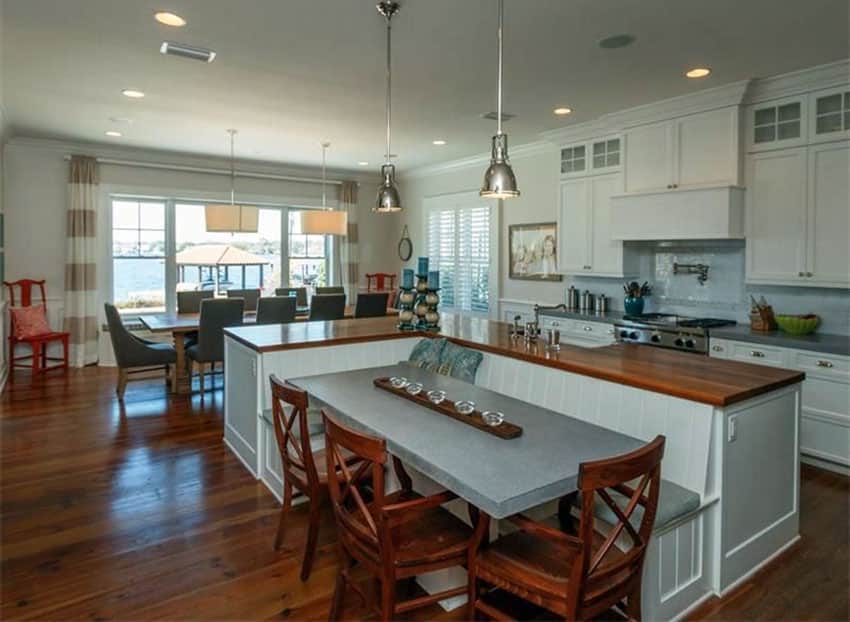
The breakfast nook design not only provides more space to display items, but it is also more comfortable and gives a more laid-back feel.
DIY Built In Breakfast Nook
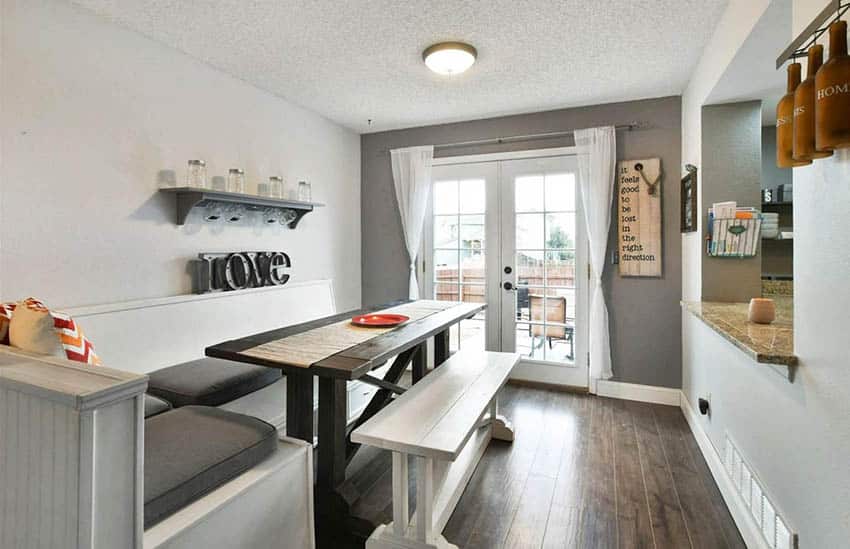
The bench is also not built-in, but a movable L-shape bench with backrest and removable seat cushions. It was paired with a solid wood trestle table and white painted trestle bench to add a rustic element to the space.
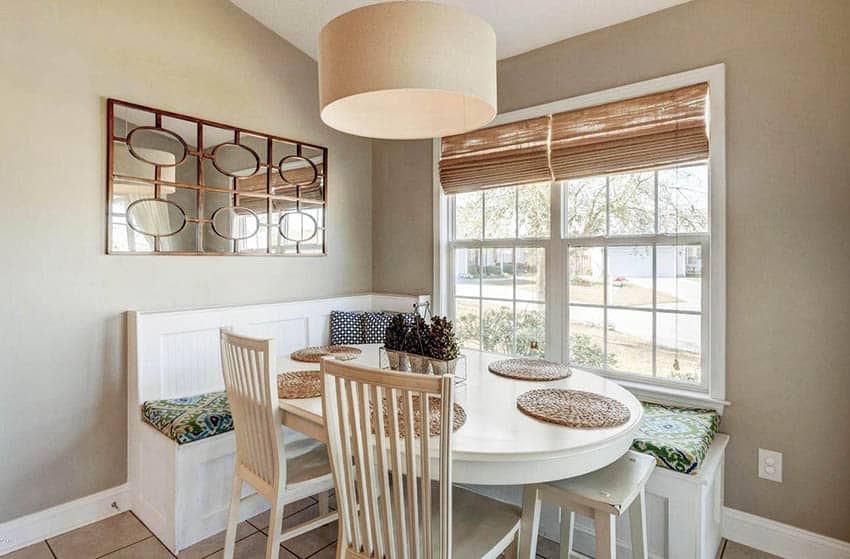
The white bench was paired with vintage oblong dining table and classic white wood chairs and a small white wood stool to complete the shabby chic look of the space.
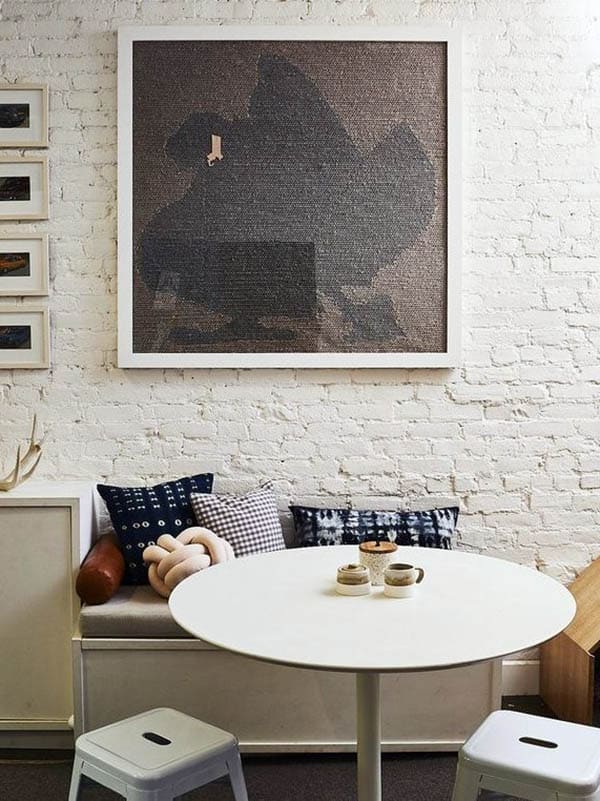
Throw pillows as seat cushion were added to balance the rough texture of the brick wall and add a little color and charm to the space.
Breakfast Nook with Built In Seating
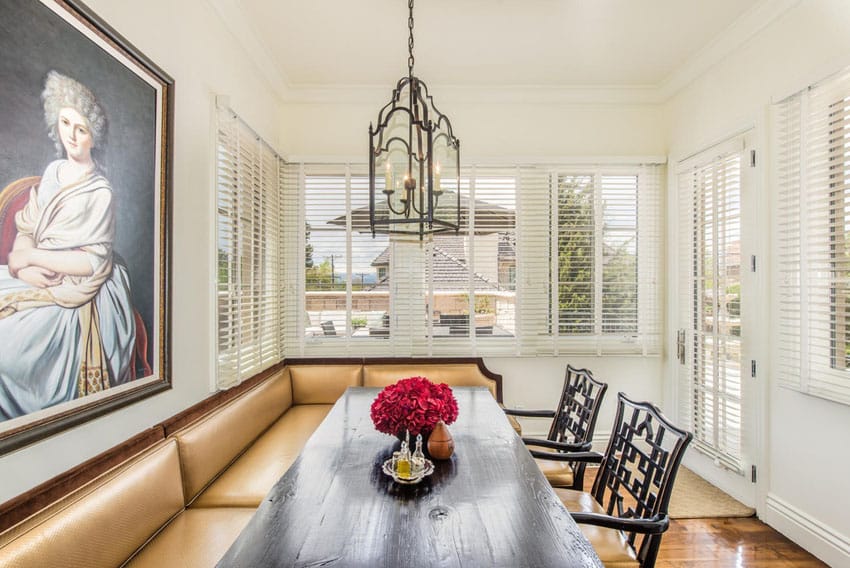
Built-in breakfast nook ideas with bench seating often have chairs with matching upholstery to give a cohesive design.
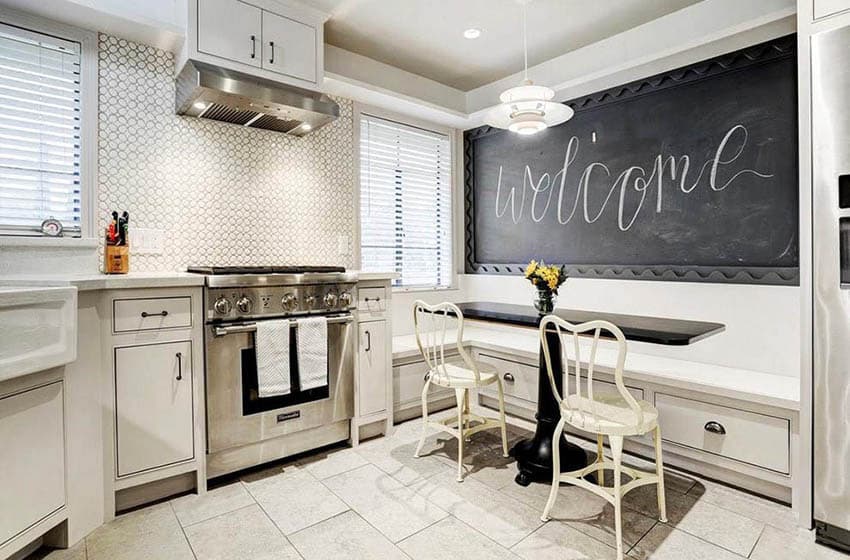
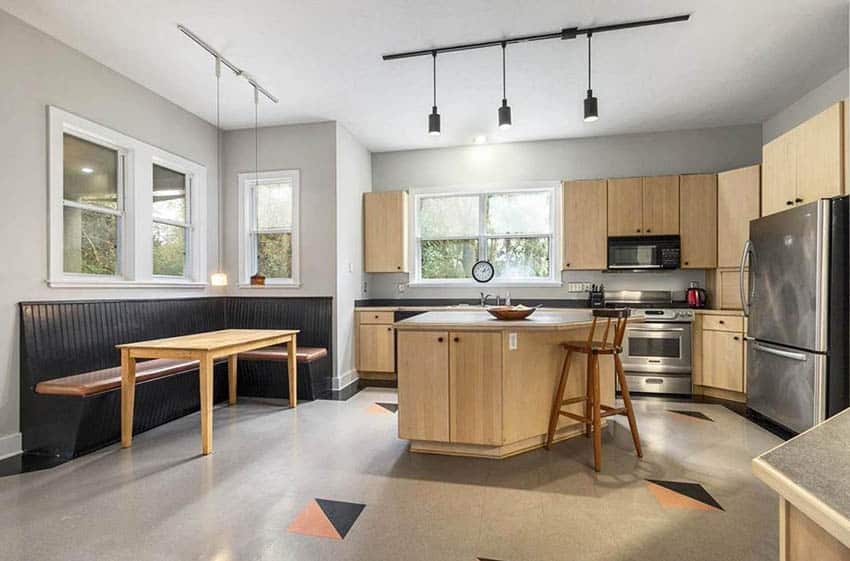
The stark difference in color/finish visually separates it from the kitchen countertop material, while the matching wood finish of the dining table surface helps bring it all together.
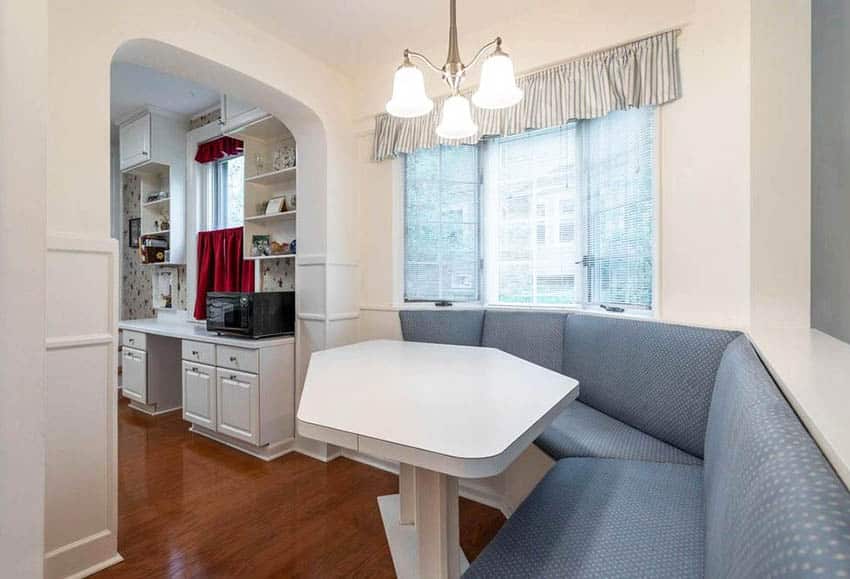
Small Built In Breakfast Nook
Small built in breakfast nook ideas often feature a corner bench with a portable dining table and matching chairs. With this type of setup the table and chairs can be positioned separately to accommodate different amounts of guests.
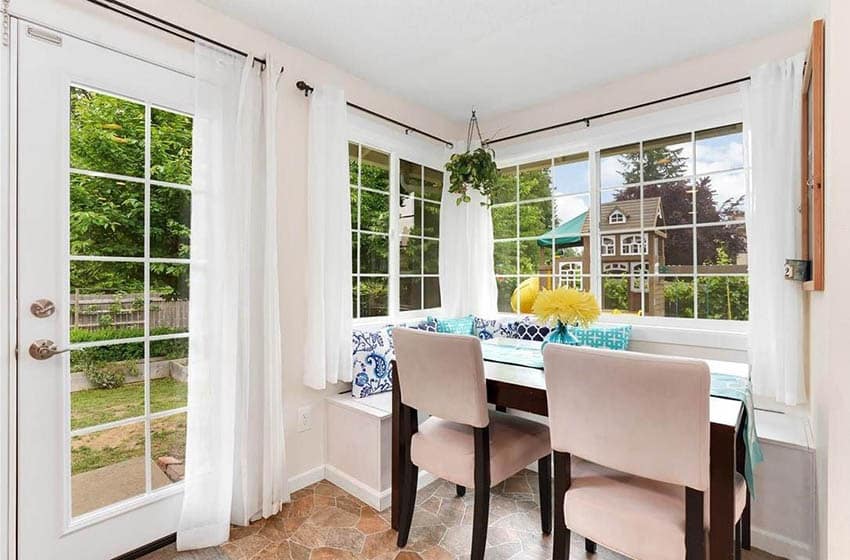
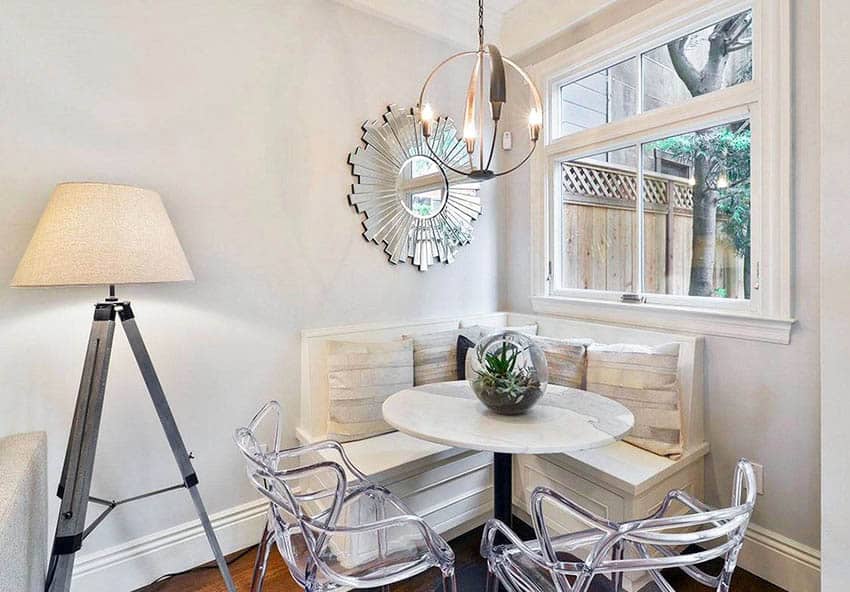
To save space, a modern marble pedestal table was used, and the additional dining chairs used were clear acrylic so that the space doesn’t look too crowded.
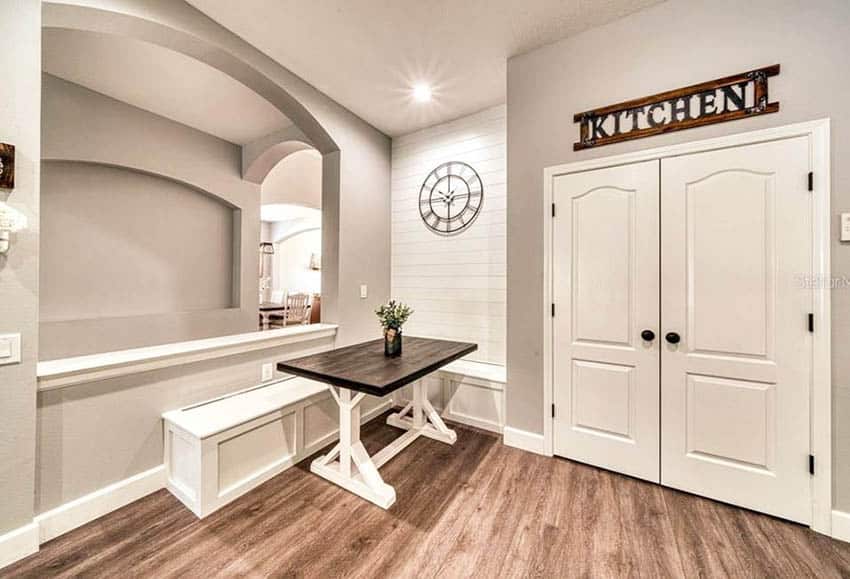
Small built in breakfast nook ideas with benches and portable tables can benefit from flexibility for use near doors or in smaller spaces.
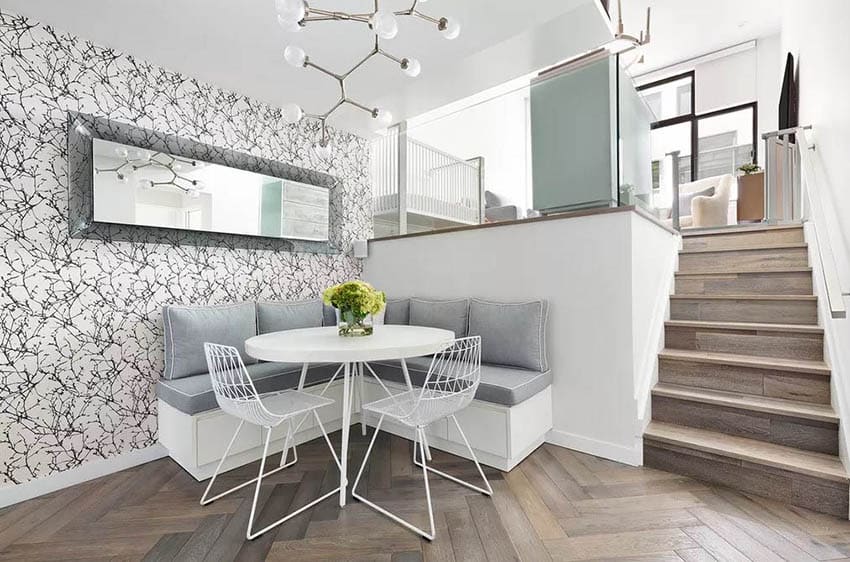
Because of a limited ceiling height, the bench itself is kept simple and low with drawer storage, and removable seat & back cushions. White metal sled chairs were also added to match the white dining table, and a unique ceiling lamp was also added to keep the atmosphere cozy.
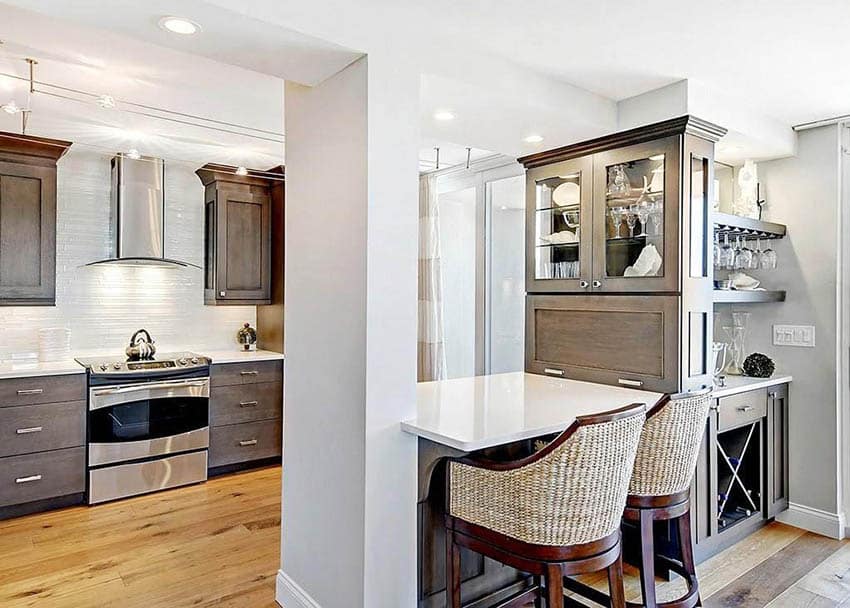
The rush-back chairs add a laid-back vibe to the small space, and adds a textural element that still matches the overall motif of the space. A small home bar is situated next to the kitchen peninsula providing a stylish place for wine storage and easy access for entertaining guests.

