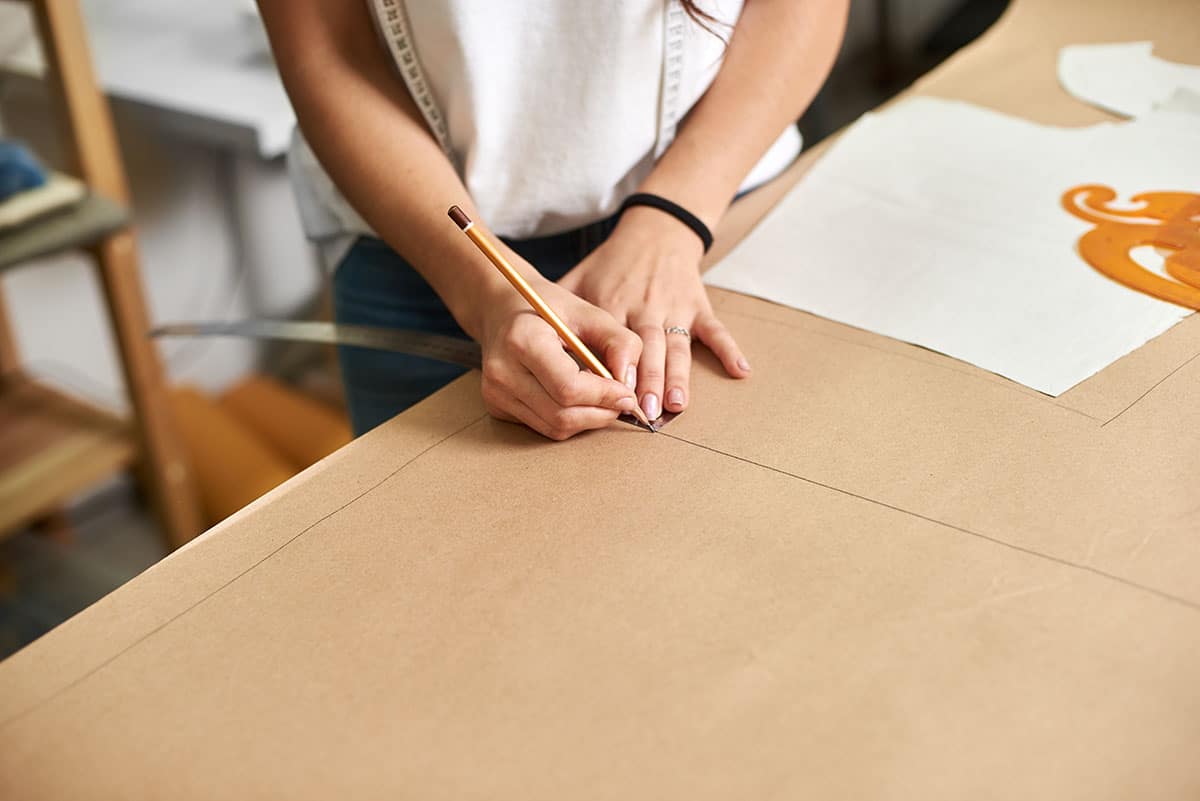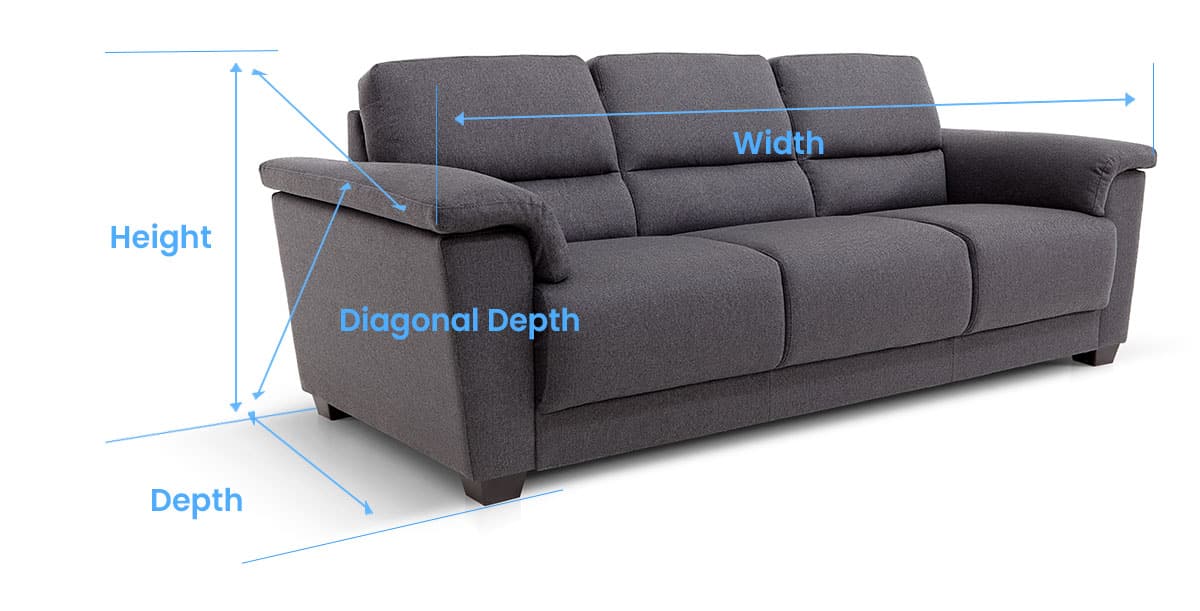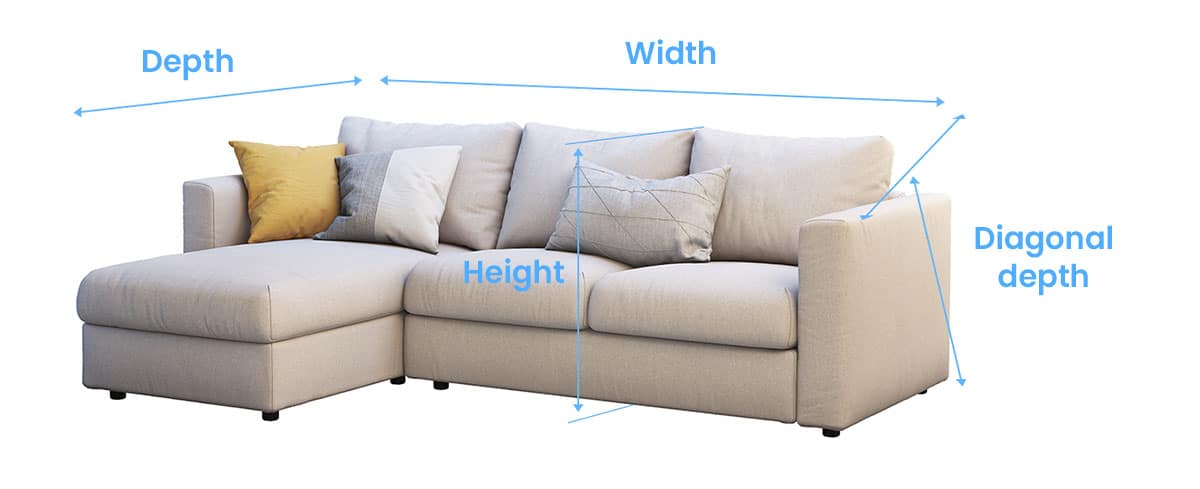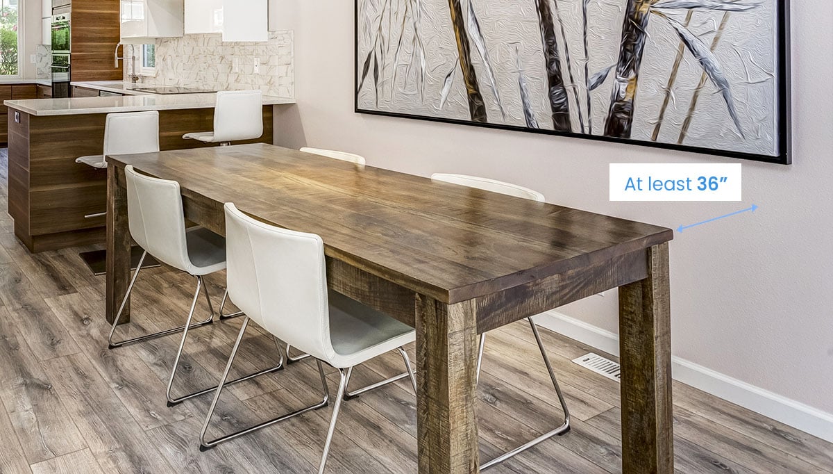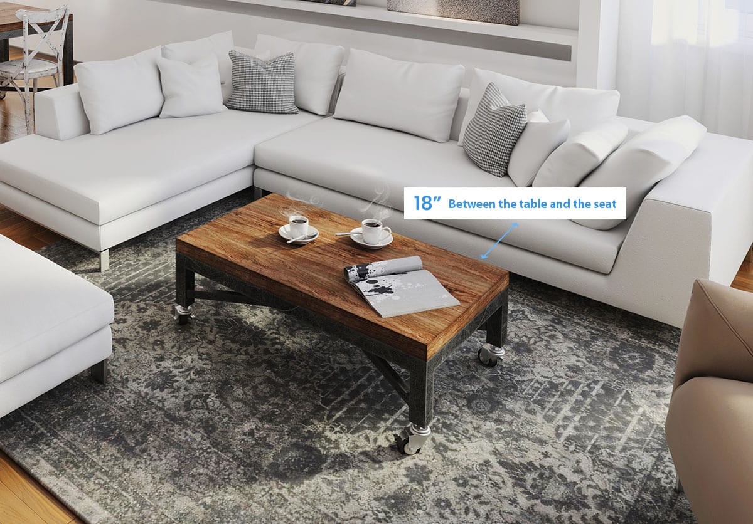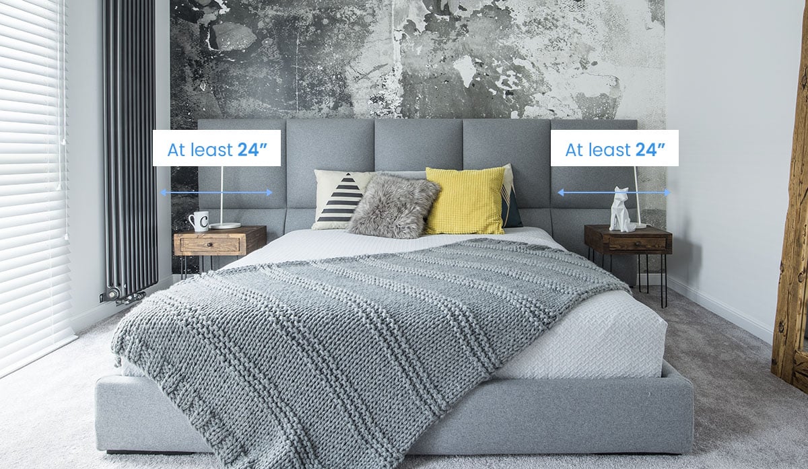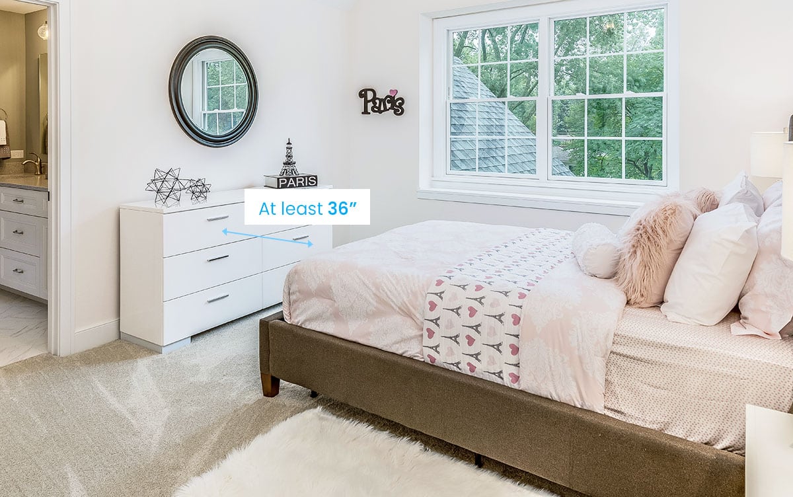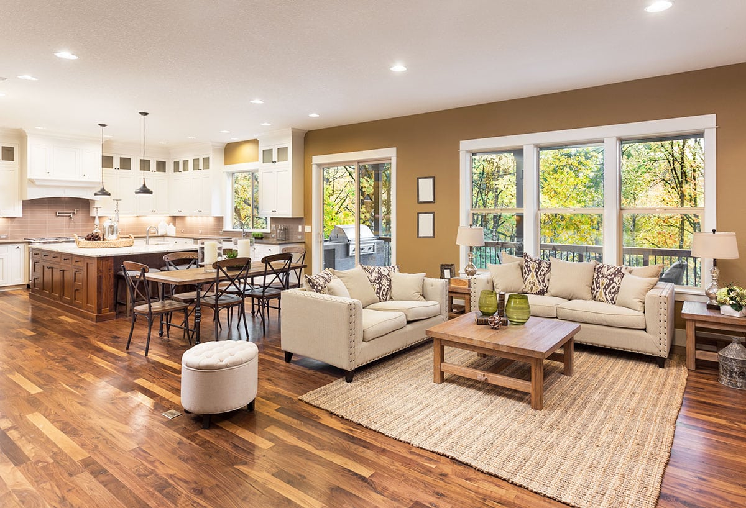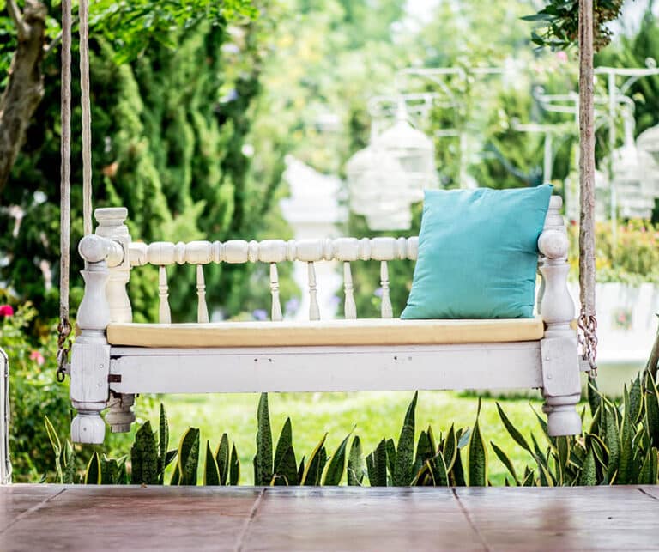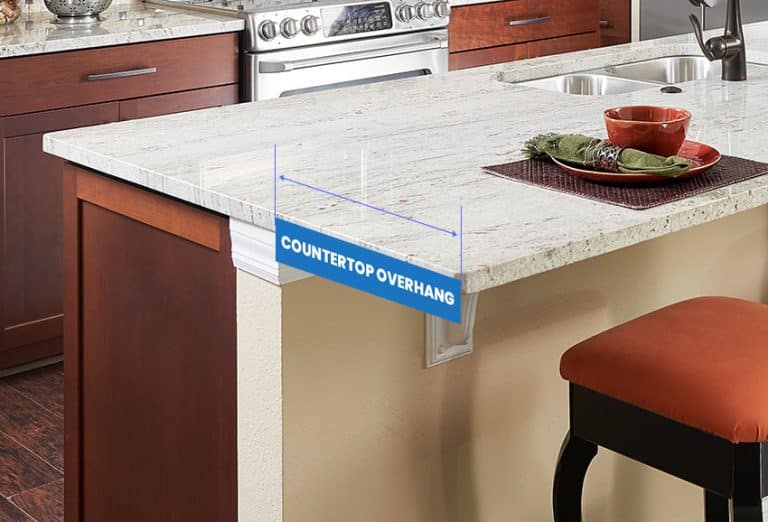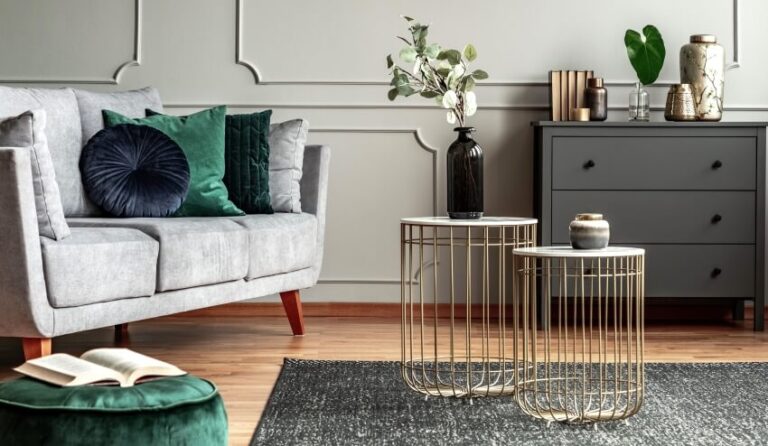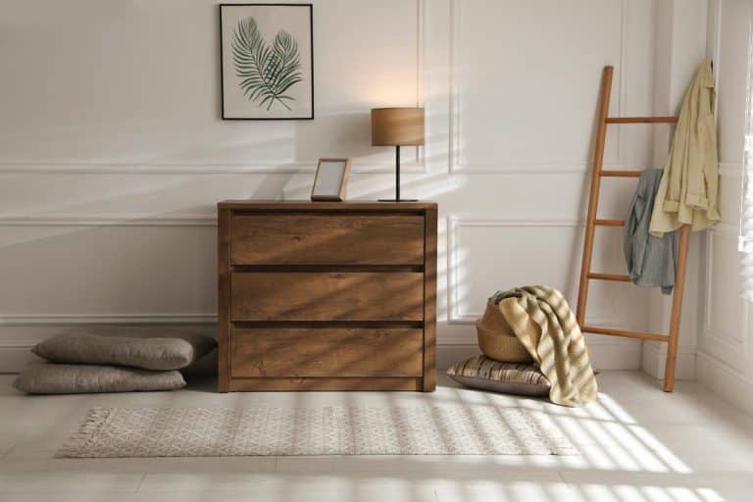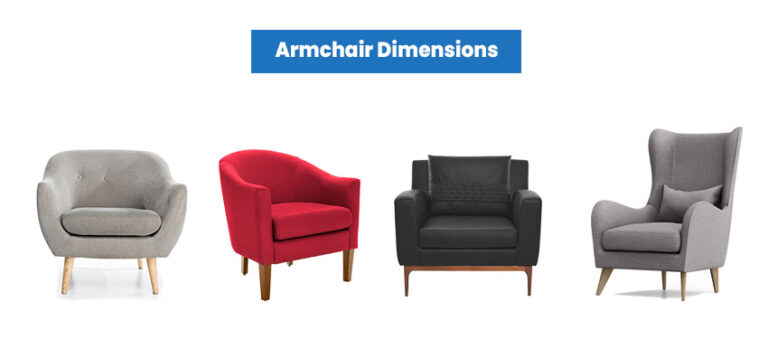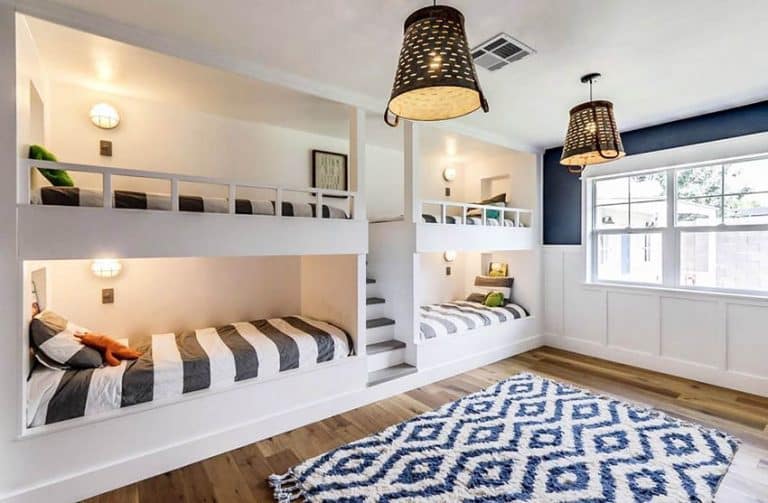How to Measure Furniture (Sofa, Table & Dresser Sizing Tips)
Find out how to measure furniture dimensions including sofa, table, coffee table, dresser, and bed frame measurement tips to achieve the best layout for your room.
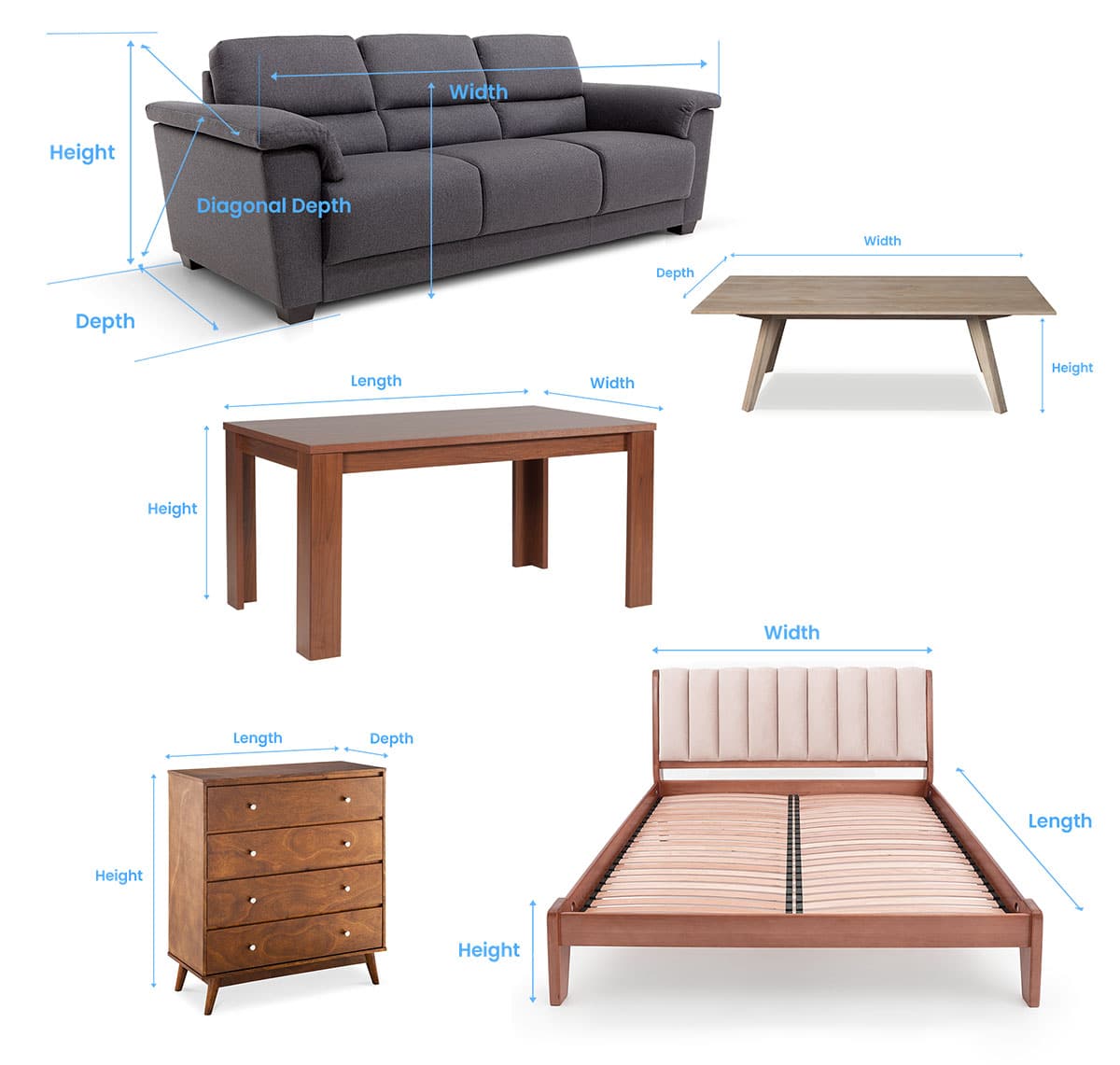
A good room design always starts with the right measurements. Aside from room dimensions, getting furniture measurements will help you determine if furniture pieces will fit a room and allows you to maximize the space while achieving the best layout.
How To Measure Furniture Dimensions?
Before taking measurements, make sure to have the proper tools at hand. Generally, you’ll need measuring tape, a piece of paper, a pencil (draft), and a pen (finalization).
In addition, you’ll need a sketch of the particular furniture or furniture pieces on a piece of paper before measuring. It is best to draw the furniture piece as an isometric or perspective view where most sides are visible.
Length. The longest dimension of a piece of furniture is measured in a straight-line edge to edge. For a table, for instance, using a measuring tape, start by securing the hook slot along the edge of the table, then extending the tape on a straight line until it reaches the opposite edge. Take the measurement and label it on the sketch.
Width. To get the width, measure along the shortest side of a piece of furniture and will be perpendicular to the length. Using a sectional sofa, for instance, place the hook slot along one edge and extend it to the opposite edge. Consider the seat cushions when measuring the width.
Height. The total height of a piece of furniture is measured along a straight line from the finished floor level or at the edge of most of its legs to the highest point of the furniture.
This vertical measurement will help determine if the furniture does not block other furniture items, windows, wall shelves, or décor.
Getting the height of furniture pieces such as sofas, chairs, and tables also helps you know if it has enough backrests or height to ensure users’ comfort.
Back Height. A back height is a measurement taken for seats and sometimes for cabinets that have higher backing.
For seats such as sofas or chairs, it is important to get the backing measurement to ensure the comfort of users as well as the overall look when placed together with other furniture or architectural elements. Furniture heights can also affect the line of sight or how space flows.
Seat Height. Knowing the seat height ensures that the knees do not touch the table or counter while seated and ensures comfortable seating, particularly for dining or office chairs.
Seat height is measured vertically from the seat legs to the topmost surface of the seat. When measuring, consider the cushions to be placed as they can add to the actual height when used.
Diagonal Depth. To get the diagonal depth of furniture, draw a line from a corner to the opposite corner of the piece of furniture.
The diagonal depth is a useful measurement when determining if furniture could pass through a hallway or door, especially for items that may have a longer depth than their overall width. For irregular shaped furniture, take measurements from different predetermined sides to know which is the longest side.
Measuring a Sofa
Important measurements to take are length, depth or width, and diagonal depth.
Width. Measure starting from the other edge of one armrest to the edge of the opposite armrest.
Depth – Start from the back most of the sofa, then stretch the tape measure to the front edge of the seat. If seat cushions may protrude from the seat when affixed, add this to the total depth.
Height. Choose the highest point of the sofa, then stretch downwards to reach the floor level. Typically, the highest point is the backrest.
Diagonal Depth. From the backrest’s highest point, project it to the edge of the armrest to get the starting point of your line. Then, measure from this point, extending it diagonally until reaching the lowest point of the sofa’s leg.
Considerations:
• Sofas generally come as rectangular shaped, but for irregularly shaped sofas, break down the sofa into simpler general shapes and measure its section. Sum up all the lengths, widths, and heights to get the total dimensions.
• Adjustable sofas, such as having an extendable footrest, should also be considered.
Visit our in depth guide on how to measure a sofa here.
Measuring a Sectional
Compared to your regular sofa, a sectional sofa is more complicated due to the separate number of measurements needed from each section. Though, the concept is still the same as length, depth, height, and diagonal depth is taken for each section.
Width. The width of each section starts from the outer edge of one armrest extending a straight line to the outer edge of the opposite armrest.
Depth. It is measured along the armrest, starting from the frontmost and extending to the backmost of the sofa.
Height. To measure the height, start from the highest point of the sectional sofa, usually found at the backrest. Then, extend it downwards to the floor level, where the edge of the sofa legs rests.
Diagonal Depth. For sectional sofas with chaises or recliners, additional measurements are needed. But to get the overall depth, get the highest point, then extend this point to the outer edge. Then, project this projected point diagonally downwards to the edge of the sofa legs that’s in contact with the floor level.
Measuring a Table
First off, determine the overall shape of the table. For circle, square, and rectangular-shaped tables, measuring the dimensions are straightforward.
Length. The length is the longest side of the table. Secure the measuring tape or ruler at one end of the table and extend it to the opposite side, creating a straight line.
Width. To measure the width of the shortest side of the table, place the measuring tape’s hook on one end and extend it to the other.
Height. This is the vertical distance from the floor level to the topmost surface of the table. To measure the height, place the measuring tape or ruler on the floor next to the table leg and extend it up to the tabletop.
Irregularly shaped tables may need additional measurements. Here are a few tips for measuring irregular-shaped tables:
• Identify the longest and widest points as starting points and extend these to create an imaginary cube.
• Divide the table into smaller sections when measuring.
• Use flexible tape.
• If the table has collapsible or foldable parts, be sure to consider these extensions when in use, adding to the total dimensions of the table when in use or closed.
• Take note of allowances for movement when furniture is in use. A good rule of thumb for tables is to allow at least 36 inches between the table and any walls or other furniture.
Visit our dining table dimensions guide here.
Measuring a Coffee Table
Similar to your typical table, the general shape of a coffee table will help you determine the best approach to measuring a coffee table. The general shapes of coffee tables are usually rectangles, circles, ovals, or squares.
Length. The dimension is measured parallel to the longest side of the coffee table.
Width. Measured parallel to the shortest side of the table.
Height. The distance is measured from the floor level to the top surface of the table.
Considerations:
• Added clearance space when opening compartments or shelves from the coffee table.
• A minimum of 18 inches between a coffee table and any seating is recommended.
How to Measure a Bed Frame?
Generally, beds come with a rectangular shape with the longest side along the headboard to the footboard. There are a few circular or irregularly shaped bed options.
There are many styles of bedframes as well, such as the platform, four-poster, sleigh, and canopy. For adjustable or bed frames with pull drawers, be sure to consider the clearance space when adjusting the bed frame or when opening the storage drawers.
Length. This is measured along the longest side of the bed. Typically, it starts from the outer surface of the headboard to the edge of the footboard.
Width. The width of the bed frame is the shortest side along the headboard or footboard.
Height. The measured distance from the finished floor level to the highest point. The height of the footboard to the finished floor level can also be measured when considering the height of the mattress to specify.
Considerations:
• Determine the style of the bed frame: Bed frames can come in many styles, such as platform, sleigh, four-poster, and more. When measuring a bed frame, be sure to take note of its style.
• Consider the clearance space: When measuring a bed frame, be sure to consider the space around the bed that will be needed for movement and any bedside furniture. A good rule of thumb is to allow at least 24 inches of space on each side of the bed.
• Consider the mattress size: Be sure to choose a bed frame that is compatible with the size of your mattress. The most common mattress sizes are twin, full, queen, and king.
Measuring a Dresser
Dressers typically have a lower height compared to your cabinets and are longer with a relative width.
Length. The distance measured from one end of the dresser to the other along the longest side of the dresser.
Depth. The depth of a dresser is measured from the back of the dresser to the front, which is typically the shorter side.
Height. The height is another important dimension to consider as most dressers lean against a wall and under a window. To check if it does not obstruct a window, measure the distance from the floor level to the highest point of the dresser.
Considerations:
• The number of drawers and sizes and how much space is needed when opening the drawers. When measuring a dresser, be sure to consider the space around the dresser that will be needed for movement and any other furniture.
A good rule of thumb is to allow at least 36 inches of space between the dresser and any other furniture or walls.
• Some dressers may have additional features, such as a mirror, shelves, extending edge, or cabinets. Be sure to measure the size and dimensions of these features as well.
• Generally, dressers have wide spans extending around 35 to 80 inches. It is recommended to add a clearance space along the edges for a better visual aesthetic. Visit our dresser dimensions guide here for more details.
Furniture Measurement Tips
• Consider a furniture supplier’s brochure as a reference for measurements when planning to purchase furniture. Instead of spending time measuring furniture pieces, most furniture suppliers do have brochures of their products that indicate measurements.
You can take other measurements that are not included in the brochure. Having a manufacturer’s brochure is helpful, especially for irregularly shaped furniture.
• Furniture measurements are not only helpful during the planning and layout of a room. These measurements also determine if it fits the cargo during transportation as well as when carrying furniture through your home.
Take note of lighting fixtures, radiators, railings, steps, doors, or other architectural features that may cause obstruction when taking the furniture through the home.
• Similarly, when constructing furniture where it is best to “measure twice, cut once,” always measure twice when taking note of furniture dimensions as errors are inevitable, especially for irregularly shaped furniture.
• Determine the general shape of furniture to save time and prevent errors during measurement. A piece of circular furniture, for instance, can be measured using its diameter.
• Choose a consistent unit of measurement when taking dimensions.
• Label clearly. When finishing a piece of furniture, finalize the drawing with a pen.
• Use graphing paper as the lines and boxes will serve as a guide.
• Use a tape measure at least a maximum of 25 feet long which can accommodate larger pieces of furniture.
• Consider protrusions such as hardware or extendable parts. Door knobs or pull handles from cabinets, for instance, should be considered.
• Measure the space where the furniture will be placed: Before purchasing furniture, measure the space where it will be placed to ensure it will fit properly. Allow for enough space for people to move around the furniture comfortably.
• Make sure the furniture fits the scale of the room. A large piece of furniture in a small room can make the space feel cramped. Take note that different furniture styles have different proportions. Consider the style of the furniture when measuring to ensure it fits the space and complements the overall design aesthetic.
• Write down your measurements and keep them handy when shopping for furniture. This will help ensure you purchase products that will fit properly in your space.
When it comes to making a furniture choice there are many things to consider. Elements such as the materials, quality, colors, care needs, and price all play a major role. However, getting the proper measurements is essential for delivery, installation and even getting the product through your doorway.
Please let us know if we missed any important information or you have additional questions in the comments section down below. Visit our top 10 bedroom layout planner software for more related content.

