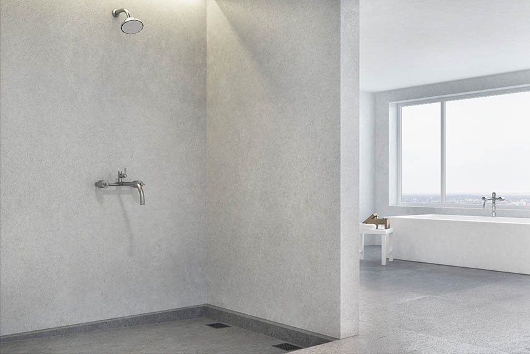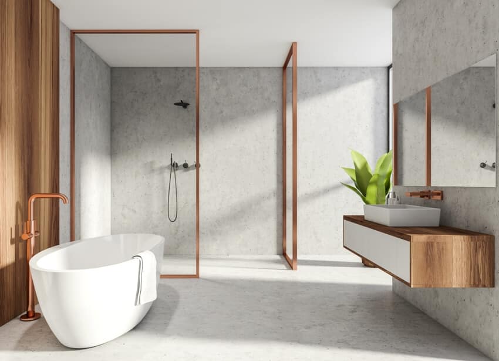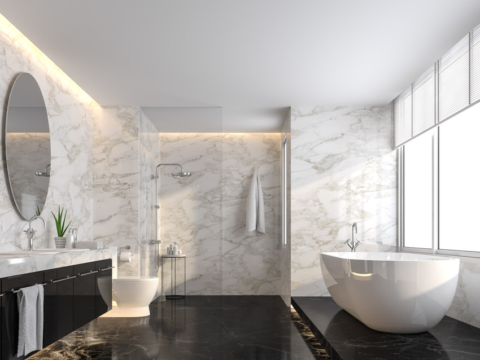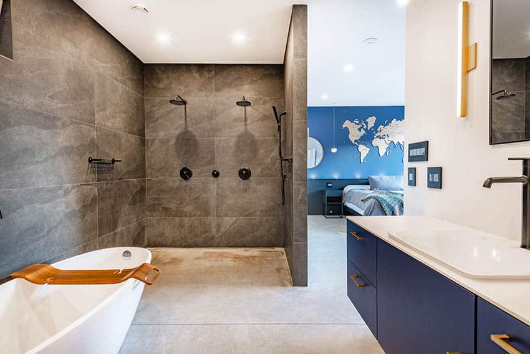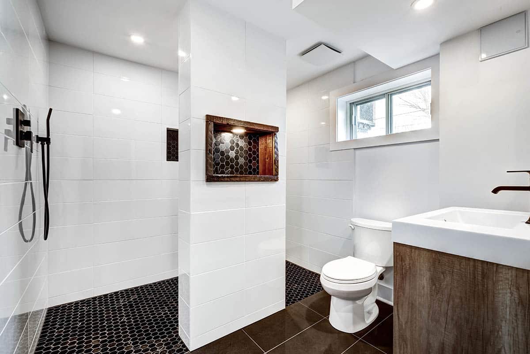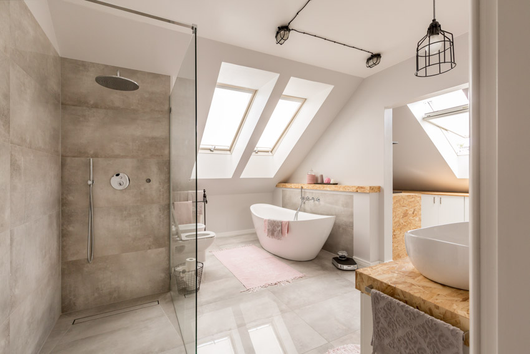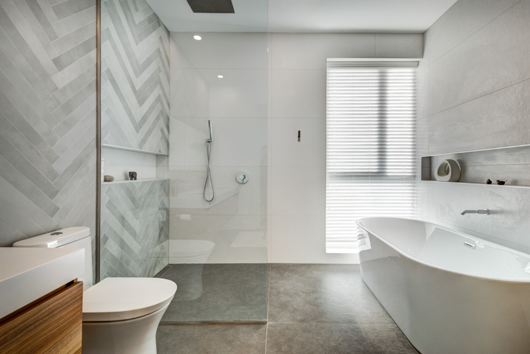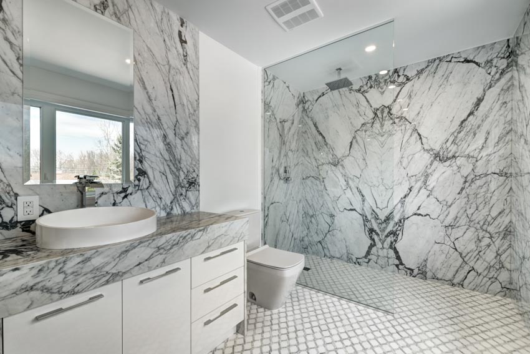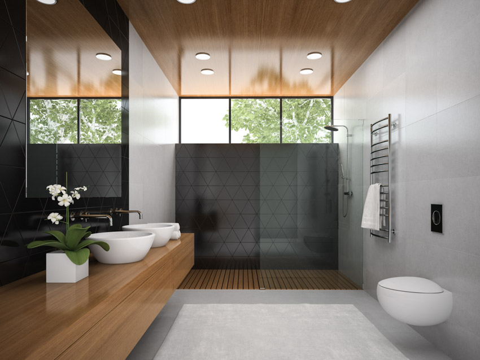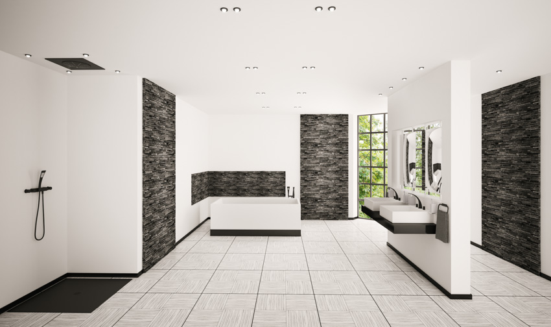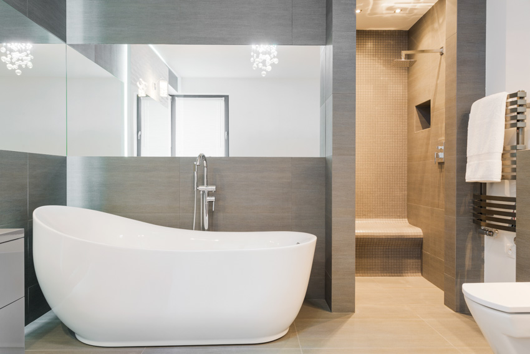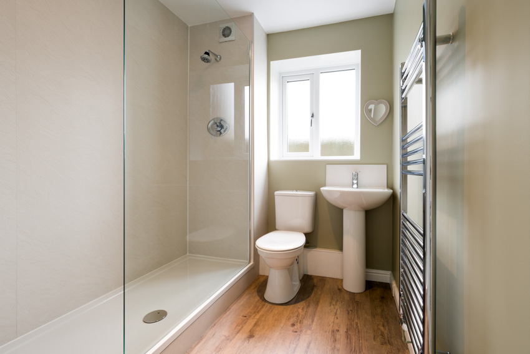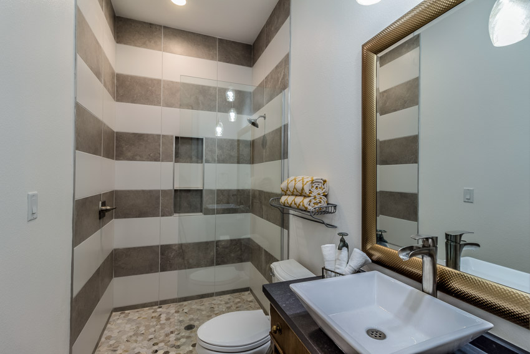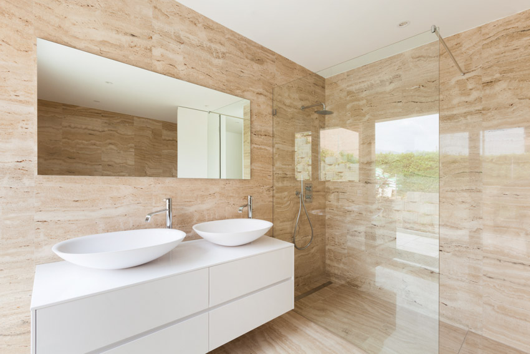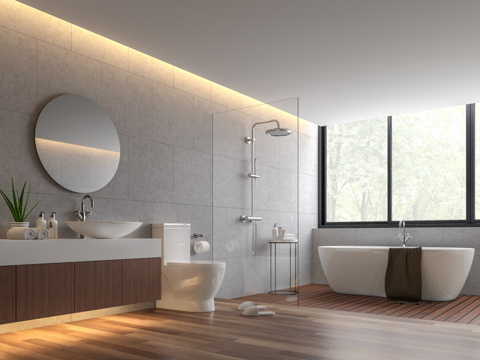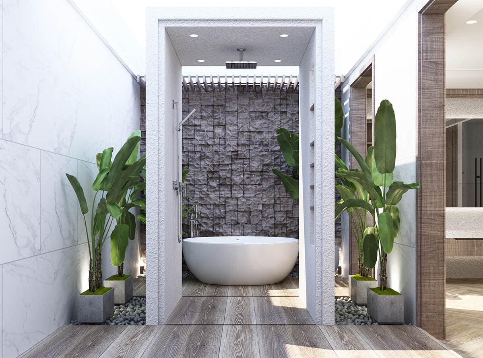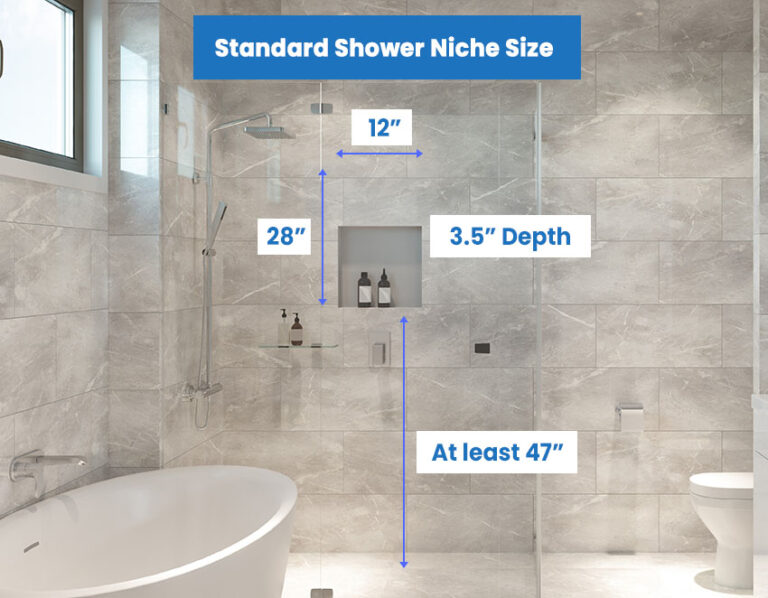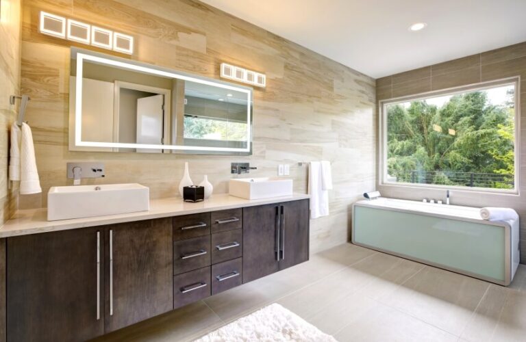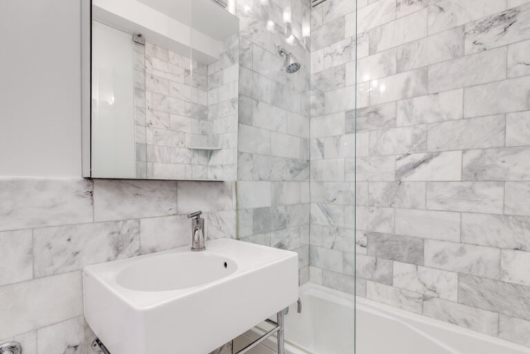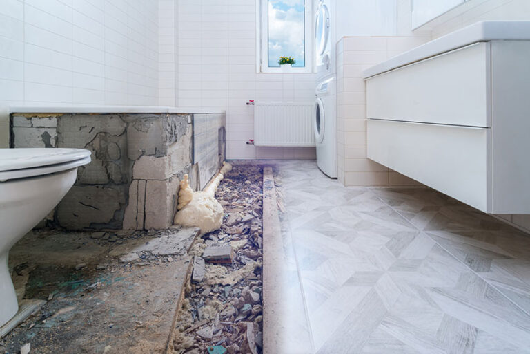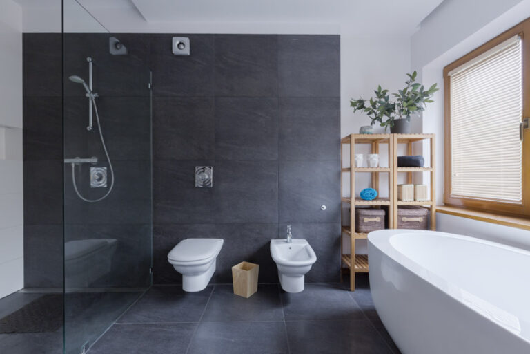Open Concept Shower (17 Design Ideas)
Here we share our open concept shower design guide, including what it is, its elements, the pros and cons, and the different ideas you should consider for your bathroom.
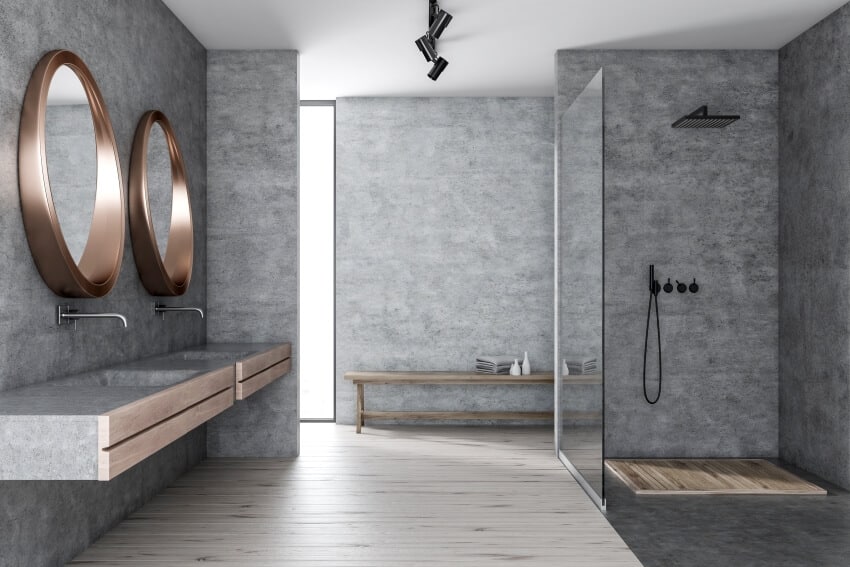
The open concept shower is a design that has become a big trend, but its feasibility and comfort have still been up for discussion today. In the late 2000s, it became a hot topic that drew media attention, especially when different hotels joined in the trend.
What makes an open-concept design something worth debating over, though?
What Is An Open Plan Bathroom Shower?
While generally applied to the kitchen, this open concept design is also reinvented to be applied to the bathroom.
An open plan or concept bathroom shower simply refers to bathrooms without traditional doors. Some may call them walk-in showers, but the concept is that the bathroom can easily be seen from the room it’s connected to.
This makes it a bit controversial since everything you do in the bathroom can be visible in that connected room. And some may see this as too bold and a bit of an “exhibitionist” for them.
Homes with open showers can either be a deal-breaker or a deal-maker for house buyers. Since it reduces privacy, buyers are scared to commit to it and be willing to be vulnerable and expose themselves in that way.
If you want help in deciding whether this trendy design is ideal for you, learning more about it is important.
Open Layout Shower Elements
Here are some elements of the open concept shower you should be aware of.
Space: Open concept bathroom showers are generally larger than a standard 3-foot square size stall. It features an exposed space with custom walls starting at 6 feet (measuring from the shower door towards the plumbing wall).
This is the reason why they are ideal for master bathrooms with a lot of space available for them. You would need to allow enough space for the drainage and splashback, which are relevant elements for an airy floor plan.
Drainage And Plumbing: Since the bathroom is an open space, it is not only visible from the bedroom. It also means that splashing is a legitimate risk since the bathroom does not have doors.
The plumbing wall and drainage need to be installed far from the “doorless” entryway in order to avoid splashing.
Design Elements: These floor plans have a very bold and untraditional design. Since showers and bathrooms are all about privacy, this design takes that out of the equation.
Normally, showers are hidden in walls, doors, and various shower curtain sizes. With an exposed space, you have more room to decorate and integrate aesthetic elements in the bathroom.
You can integrate patterned tiles and even glass panels to enhance the bathroom’s aesthetics. And glass can particularly be elegant to look at.
Accessibility: One of the benefits you get from this layout style is excellent accessibility. This is why it is a good option for disabled individuals since they need more space for special access.
You can also install elements that can further improve accessibility, including benches and grab bars.
Pros And Cons Of Choosing An Open-Concept Shower
To help you more in your decision whether to choose this concept or not, here are the pros and cons you can consider.
| Pros | Cons |
| Easier access for elderly and disabled individuals | A lot less privacy |
| Excellent foot traffic flow | Tendency to be drafty since the opening is doorless and cannot trap in steam |
| The floor plan feels more spacious | May be expensive, but can actually lower your house value |
| Custom-designed and so can be designed however way you want | Requires a professional to customize and design |
| Requires less cleaning of water spots for doors | Requires a lot of space and is unsuitable for small bathrooms |
Open Plan Shower Design
There are different ways you can apply an open concept shower design to your bathroom.
The key is to know what you want and whether the design fits you best. And it’s important to consider if you can actually pull it off and be comfortable in using this style of bathroom.
It will be a good option to hire an expert to help you with this project, especially since it is more complicated to take on.
Open-concept showers need to be functional and aesthetically pleasing at the same time. Here are some tips you can follow when designing your bathroom.
1. Make sure you have enough space to accommodate the larger floor plan
a. At least six feet of space from the entryway to the enclosure (Considered a splash zone)
b. Recommends five feet by five feet for showers (for mobility reasons to accommodate disabled individuals, including bench, chair, and even an aide)
2. Consider installing multiple drains to decrease the risk of water getting out of the shower’s pan
3. Consider using waterproof fixtures and lights
4. Consider an excellent ventilation fan
5. Consider partitioning the toilet for at least privacy in that aspect
6. Choose a rainfall showerhead to avoid water splash from the walls
7. Install non-slippery surface materials like textured or matte flooring
8. Choose glass panels for small-sized bathrooms to create an illusion of more space
9. Install overlapping short walls and be creative in installing them both for functionality and aesthetics
Open Concept Shower Ideas
Now that you have an idea of how an open concept works, the next step is to check out different ideas to consider in your bathroom. When choosing the idea to apply for your bathroom, its layout plays an important role.
Bathrooms are normally separated into the wet zone and dry zone. The wet zone includes the showerhead and a bathtub.
In an open shower concept bathroom, everything is out in the open. If you feel uncomfortable going completely for the open concept, you can install some sort of a divider.
Shower with Divider
Here are some options for a divider that you can consider.
• Sliding dividers
• Floating built-in cabinetry
• Smart glass panels
• Partial wall divider
• Half-wall with floating mirror
Shower and Tub
If you have more than enough space on your hands, you can choose an open concept shower and tub.
Considering the fact that most open-plan bathrooms are large in size, installing both a shower and tub is easy. Knowing where to install them is the real challenge.
Here are some ideas for an open-concept shower and tub combinations.
This bathroom has enough space to accommodate a shower and a bathtub. Its modern interior includes minimalistic concrete finishes, black framed lighting, reinforced floating toilet, a tub, and a sink.
The roof windows add to its charm, and its glass panel acts as a divider between the stall and the other areas in the layout.
Despite its minimalistic appeal, the bathroom has some trendy elements, including lighting fixtures, roof windows, vanity console and cabinets.
Shower with Glass Partition
Compared to the previous combination showers, this style offers a simpler application, which can be used in a smaller bathroom.
The area and toilet are divided using a glass panel with the bathtub perpendicular to the panel and located in between both areas.
Since the bathroom is small, the white-tiled walls, toilet, and bathtubs somehow make the room look larger and more spacious. The wooden vanity cabinet and brownish flooring add texture to the design.
Shower Stall with Open Design
While open-concept bathrooms are void from doors leading to the toilet and the stall, the layout can be built to create a “splash area”.
The stall may be divided through its design, with the splash area having a distinctive style different from the rest of the bathroom. You can use a pony wall (half wall) or glass partition to prevent water from escaping while still maintaining the line of sight.
Here are some ideas for an open-concept stall you can consider.
This luxurious bathroom features a showering stall evident with the glass panel partition installed between the toilet and splash area. Its walls and vanity countertop have this marbling effect that extends even into the splash area.
The diamond design on the flooring extends to that area as well. The installation of a rainfall showerhead and the almost invisible glass panel make the splash area not as noticeable.
Wet Room With Open Floor Plan
The enclosure in this open concept bathroom is clear from the get-go when you look at the area’s design.
With waterproof wood flooring for bathrooms and black walls, the splash area has a different design compared to the walls and floors of the other areas in this space.
Despite the difference though, the wooden vanity and white sink somehow bring the two designs together.
Completely Open Floor Plan Shower
If you want to go all-in though, with an open-plan shower, you can go with the design and trend wholly and completely with a wet room style.
Let the showering area be bare and open, without any divider to indicate where it’s located.
This modern white and black bathroom showcases a completely open area where you will only notice that it’s an important part of the floor plan once you see the handheld shower-sprayer.
You will also notice the black flooring indicating the splash area. This flooring matches the black brick walls that accent the entire bathroom.
Open Tile Shower
Another bare design for an open-concept bathroom is a tile surround. This design is void of dividers with very simple aesthetics.
This bathroom offers a simple design with its open tile walls. The layout may be small in structure, but it can integrate all the important elements that a bathroom should have, from the toilet to the bathtub and showerhead.
The shower area is installed in its own corner, covered in tiles but open to being seen in the entire room.
Open Low Profile Shower
Are you feeling a bit hesitant now with an open-concept shower bathroom? Don’t worry too much since you can start with something low profile.
You don’t have to get your bathroom to be completely bare. You can try out something more intimate by choosing a smaller floor plan and installing a divider to protect yourself from drafts and breezes.
This minimalist open concept bathroom is more low profile compared to other bathrooms due to its simplicity.
Considering the square footage is smaller than the usual designs, it may feel intimate and more sheltering.
Small Bathroom With Open Layout
Yes, open concept showers are not just for large bathrooms. With the best bathroom layouts and a genius design, you can enjoy the newness of an open-plan, even if the space is limited.
Just ensure you install all the important elements and prioritize the factors you need to consider first.
These important elements include a shower, toilet, and sink. The factors to prioritize are the water splash and plumbing.
This open-concept shower small bathroom features all the elements important in this space. The showering area is separated from the toilet and sinks through a glass panel.
The glass panel makes the room look more spacious than it actually is. And it keeps water inside the splash area, which means it’s both for functionality and aesthetics!
Doorless Shower With Open Walk-In Design
When considering an open concept shower design, everything will be doorless. Your splash area, though, may use a divider to create a distinction on where the area starts.
But this is only one option since you can easily choose to have the area totally bare and obstruction-free.
This modern bathroom sports marble walls, white sinks, and a glass panel that separates the showering area from the sinks.
The neutral-colored walls add a more comfortable and welcoming vibe to the layout despite sporting a very bold and trendy design.
Open Tub and Shower Combination
This contemporary open concept shower bathroom screams elegance and luxury with its wooden floor, concrete tile wall, white sink, bathtub and toilet, and large mirror on top of the sink.
It has a clear glass partition to help limit the water splashing out of the area. It’s only limited to the shower area and ends where the bathtub begins. This type of wet room is trendy and helpful for space efficiency, accessibility, and functionality.
The open concept shower bathroom also has large windows to let the natural light in. This can also be another level of boldness, especially since the windows are nearby, which can be attractive or not, depending on your preferences.
This outdoor showering area boasts an impressive rainfall head enclosure with a nearby freestanding tub. For the ultimate spa-like retreat, the expansive layout allows one to bathe in natural light while maintaining a degree of privacy.
Have you considered remodeling your ensuite bedroom into having an exposed bathing area? Share your thoughts about a doorless walk in, your favorite materials, or layouts for this type of layout. See more related content in our article about modern bathroom design ideas on this page.

