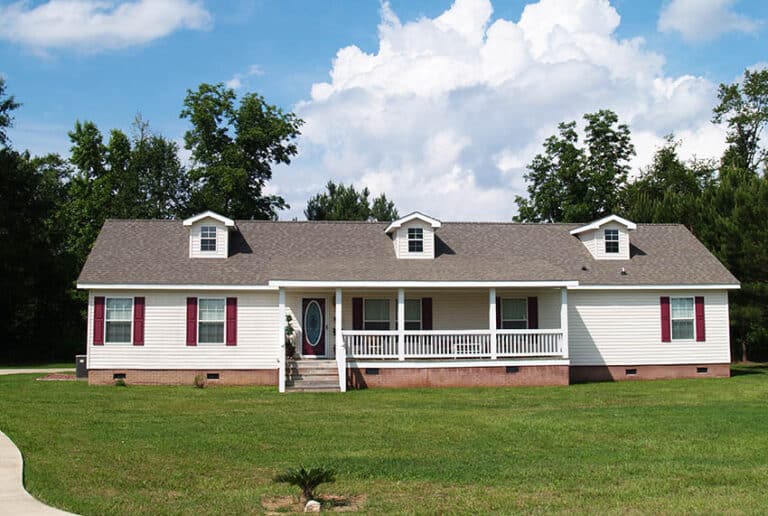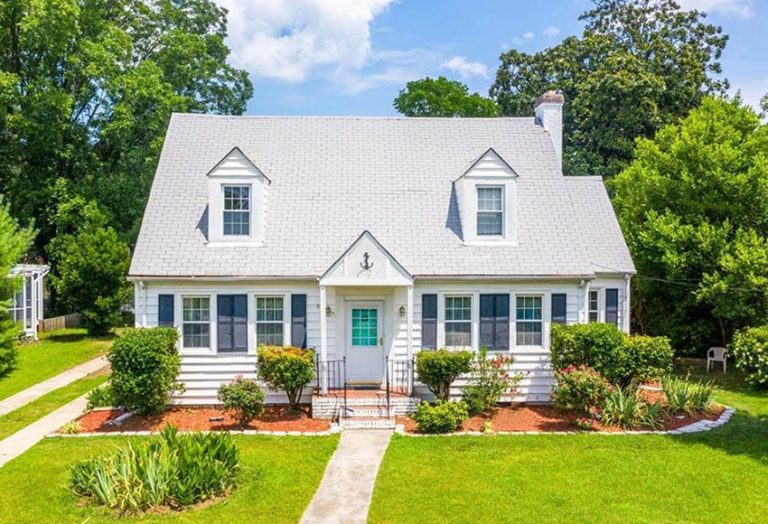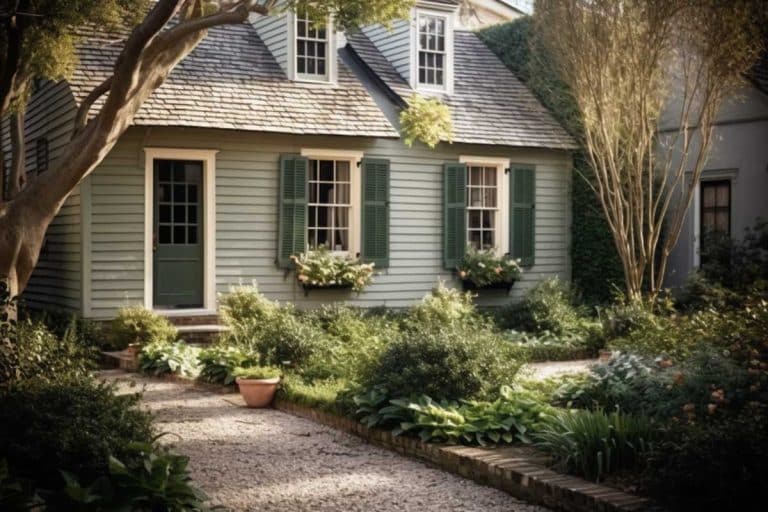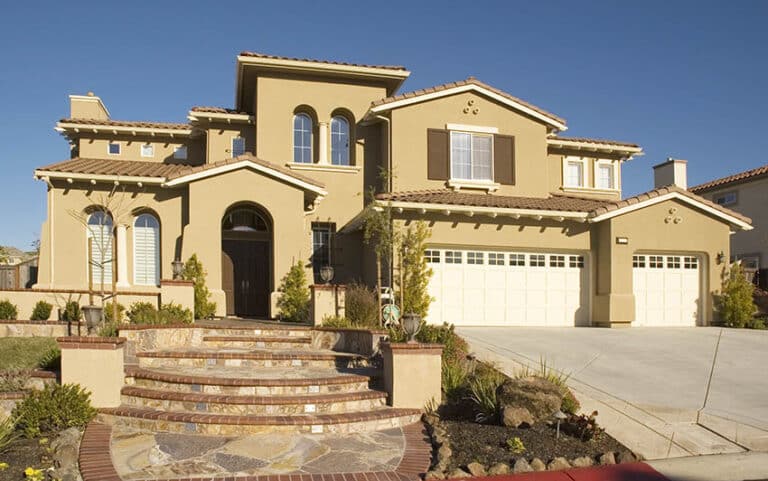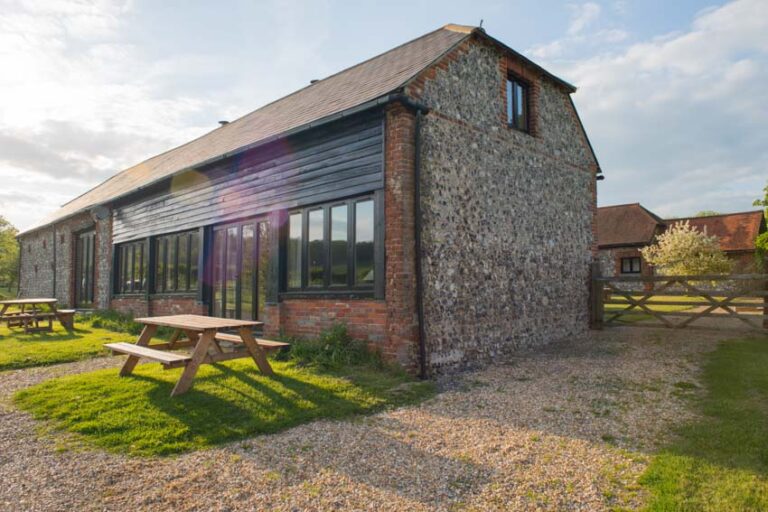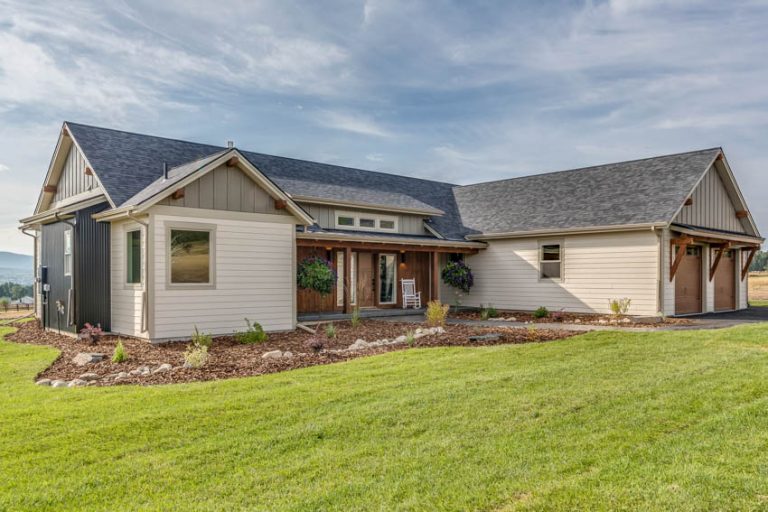Log Style Homes (Design Guide)
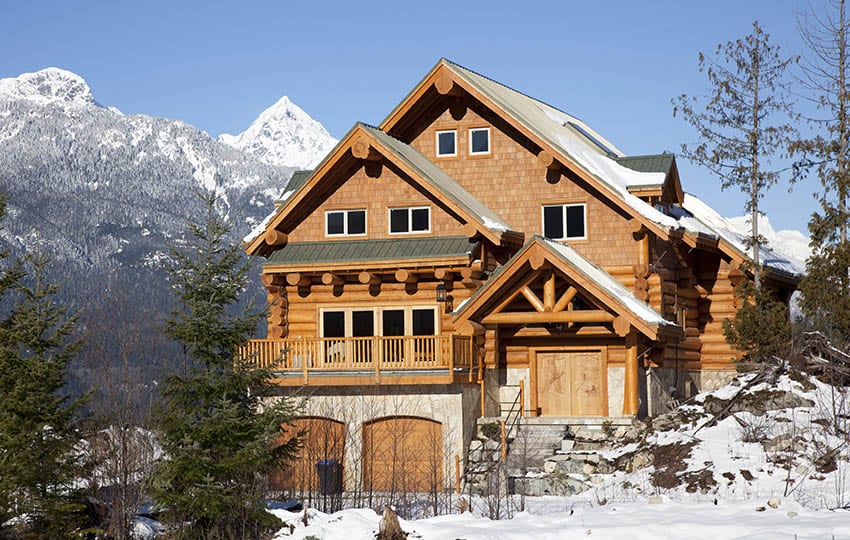
A perfect alternative to vacation homes, second homes, and downsized smaller dwellings – these log style homes have readily proved to be an economical, aesthetically pleasing, and affordable solution.
Highly recognizable around the woods and lakes, these abodes exhibit coziness while easily fitting into smaller spaces with extravagant views of the forests around them.
Ever since the evolution of design styles and constant expansion of the territories, log homes began to come into the limelight as the population pushed west into heavily wooded areas. In the present era, there is a wide plethora of log homes, cabins, cottages, retreats, and lake houses to live up to the style of ranches.
What Is a Log Home?
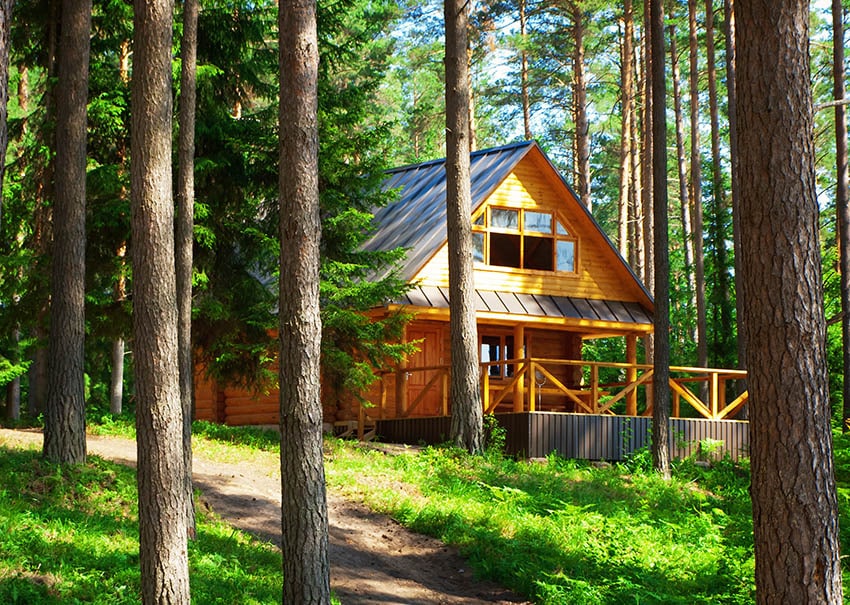
Experiencing a log home is unique – from the moment you enter the home – there is a subtle, cozy, and natural atmosphere created. The main idea of introducing the outdoors inside is through the use of natural wood logs that make the space feel equally warm and homely.
This architectural style dates back its roots to the Scandinavian regions of Sweden, Finland, Norway, and Russia, where the conifers are readily available.
Log and timber houses are all about getting back to the basics, living off-the-grid, somewhere miles off from the cities and metropolitan areas. They have a distinctive look; hence, they are extremely easy to identify from afar.
What Is the Difference Between Log Homes and Log Cabins?
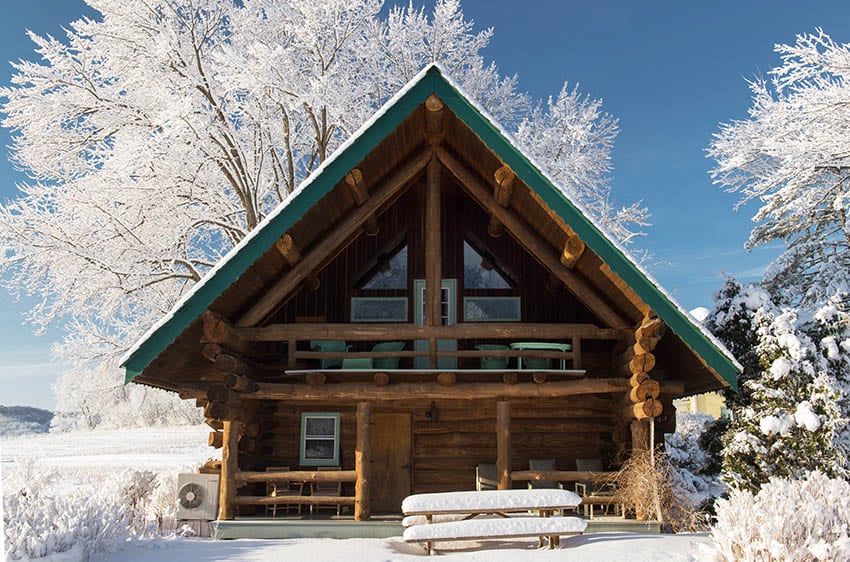
Lob cabins are known for their cozy and compact layouts, unlike log houses, which are known for their endless design styles and larger plans.
Another striking difference between the two solely lies in the variants of architectural focal points on the building façade. This feature is highly characterized by the use of tapered logs, unusual roof forms, and distinctive use of decorative motifs and moldings.
From an architectural point of view, it is also important to note that the two structures display variances based on the method of construction. These houses are comprised of horizontally stacked logs, whereas log cabins are post-and-beam houses that involve a much bigger version of the timber framework during production.
Types of Log Style Homes
It is always ideal to understand the type of construction and design style of these houses before planning to build one. Breaking down further, log homes can be categorized into these 5 types:
Full Scribe
One of the most authentic and attractive of all, Full Scribe homes are traditional log-style homes where the logs are stacked horizontally to form the walls.
Each log has a cut groove that is fitted and secured to the one in the bottom. These types of homes offer energy-efficiency qualities with a strong, resistant structure that can be assembled and reassembled quickly – thus proving to be efficient and aesthetically pleasing.
Post and Beam Log Designed Home
Compared to the Full Scribe type, these homes utilize fewer logs, which makes them a great, cost-effective solution.
They use logs as structural support, with a number of vertical log posts that carry horizontal logs on the top.
Being an energy-efficient solution, Post and Beam homes are also highly flexible in design and construction – hence, widely used across the country.
Chink
Similar to the Full Scribed homes, Chinks were among the first ones to get built. Even though the appearances are quite similar – the main differences lie in the fact that logs are not joined and fitted together even though they are stacked on each other.
Rather, the gaps in between are filled with chink – that is, a particular mortar used to fill in the voids.
Timber Frame
Sharing similarities with the Post and Beam style, the timber frame has a squared shape profile, unlike the other, which is characterized by a round profile.
In this particular type of frame, the logs can be observed from the inside of the house. Apart from flexibility, durability, and esthetics, the homes are eventually affordable as well.
The overall cost is less than Full Scribed and almost equivalent to Post and Beam.
Corner Post
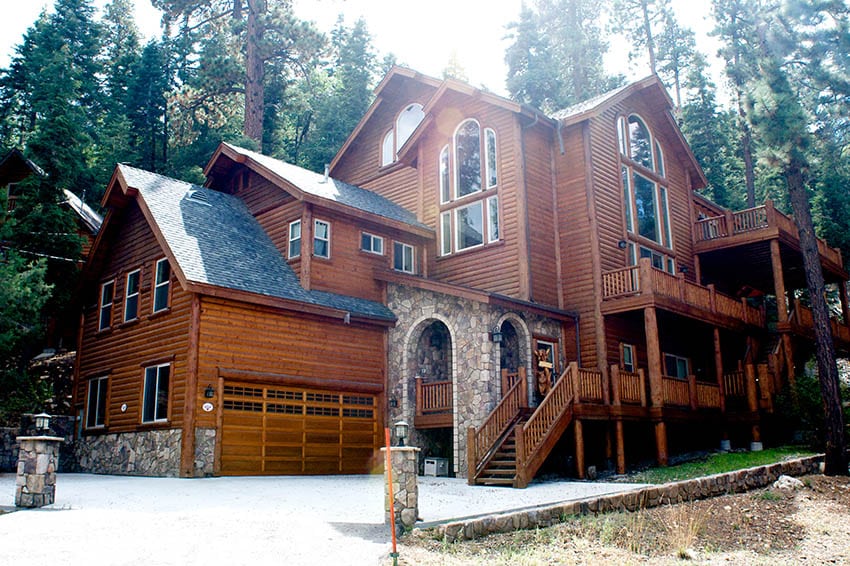
The logs are interlocked with mortise along the length of the logs. These homes are comparatively stronger and tougher than other types.
Hybrid
This typology is characterized by modern techniques that utilize almost half or quarter logs with an exactly similar look to a full-scribed home.
Hybrid homes offer flexibility through different use of materials while maintaining their original charm and authenticity. See more types of cabins on this gallery page.
Log House Designs
With their most charming and rustic looks, log homes have always exhibited a right-out-of-a-fairy-tale appearance. Depending on the type of construction, façade appearance, and type of logs, there are two major types of log home designs.
Frame Log Houses
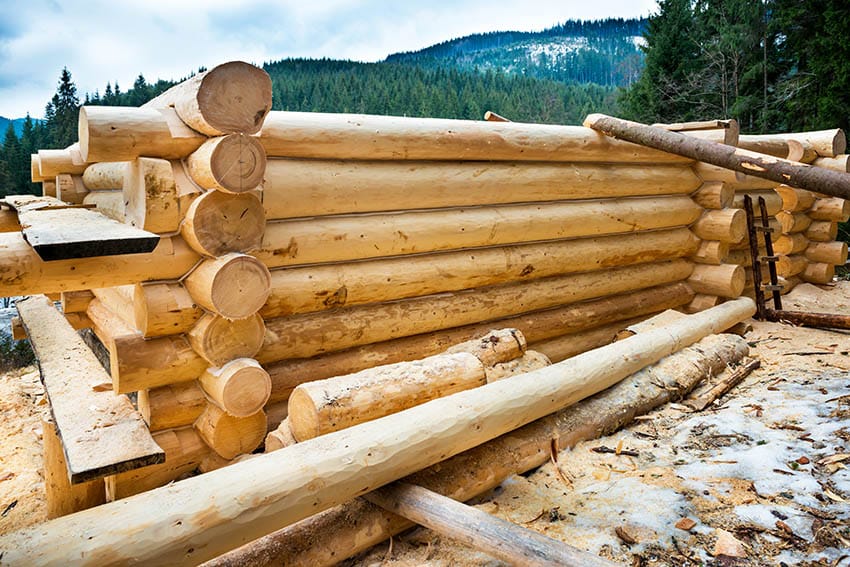
If you need an absolutely customized home that is unique in any and every way – Frame log homes are the ones you should prefer.
Modular Log Type Homes
If you are looking for a quicker solution that is durable and visually pleasing as well – it is time to get an introduction to modular homes.
These are prefabricated and built in sections in the factory and then are later assembled on the job site. However, these usually don’t cover your customized needs as most of them are mass-produced. But overall – they prove to be a great solution!
Log Style Cabin Home Kits
An ultimate way to DIY your own house is to buy the kit and then follow the instructions. There are a variety of options ranging from green-certified packages to energy-star rated and some of them even low maintenance and completely unique based on the type of materials used and overall types of home styles.
Depending on the needs, the houses could be one- or two-leveled with multiple bedrooms and patios, balconies, and porches. You also have a variety of options when it comes to the types of construction base material and overall finishes.
Log Cottage Home Plans
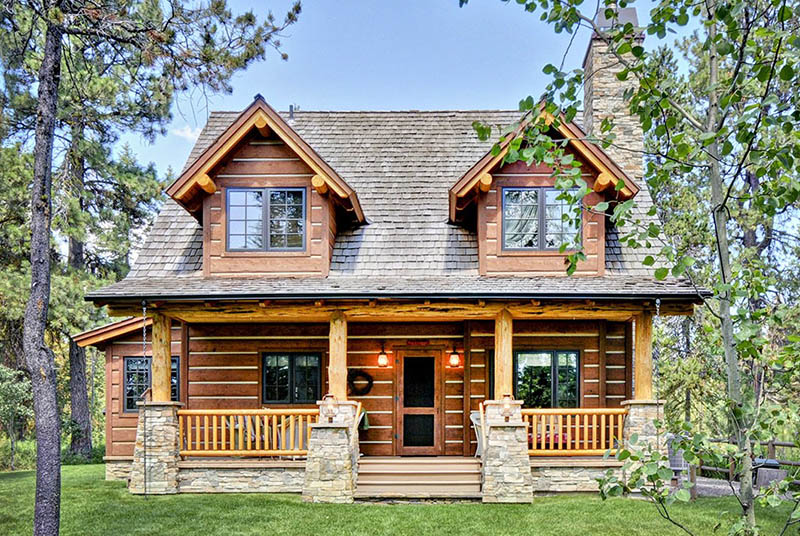
A home plan provides you with the building details that you can take to a local contractor to build. They come in a wide range of floor plans and layouts.
When you purchase a plan, you receive the floor and framing details, including building elevations, crawl space, and foundation information.
Tiny Log Lodge Homes
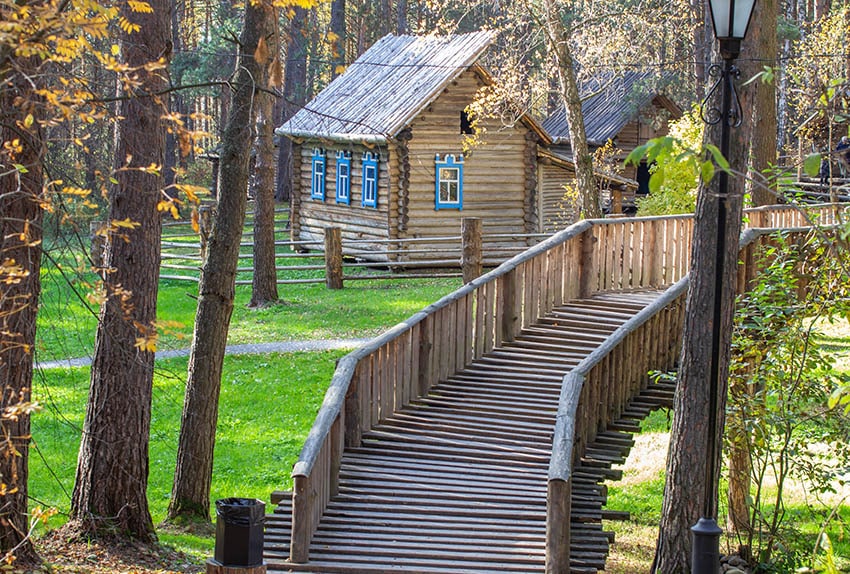
Tiny homes constructed from logs are durable, airtight, easy to maintain, code-compliant, and weather-resistant while still leaving you dollars on the table. They have a timeless charm that imbibes a feeling of comfort and coziness while easily grabbing the attention of the buyer.
Since these are fine-tuned prefabricated abodes, they are easy to assemble, are highly flexible, and offer endless opportunities for customization. Their sizes usually range from 200 square feet to 400 square and include one bedroom, one bathroom, a front porch, and plenty of comfortable space.
Log Hut Exteriors
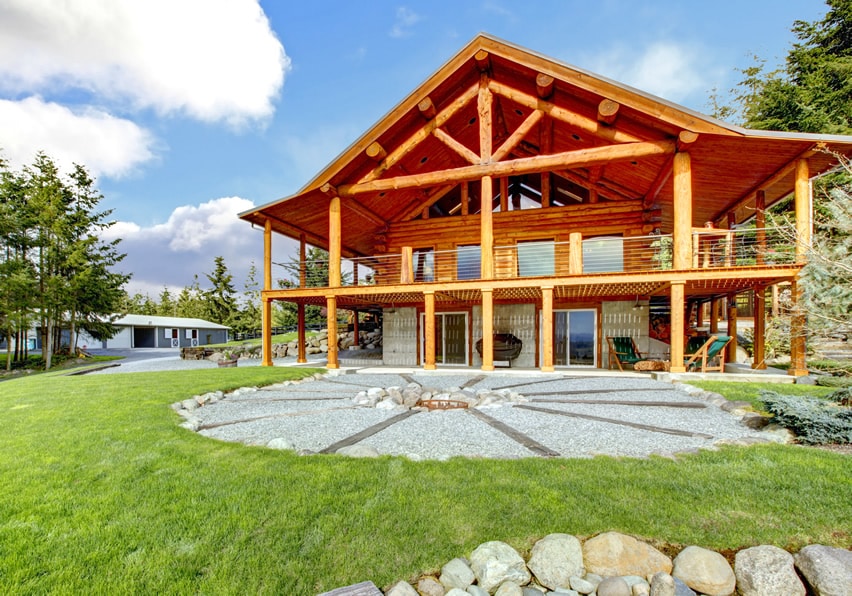
They have long, low rooflines with mixed use of materials such as square-bottomed stone-clad pillars, standing seam metal roofs, and heavy timber trusses to support and accommodate the heavy walls.
Their quintessential rustic look tends to absorb the charming atmosphere created with also a timeless touch to the overall design style.
Log Chalet Interiors
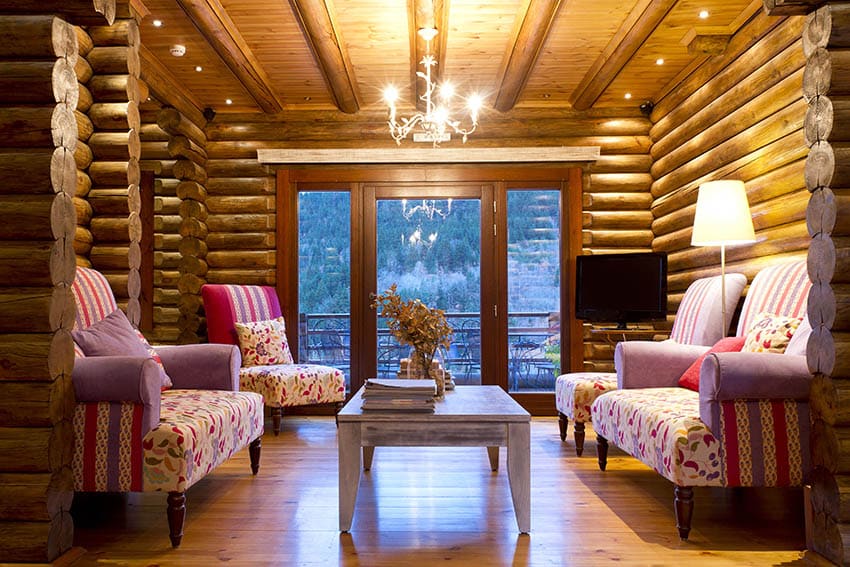
Some of the characteristic interior features are:
1. Natural Wood Ceilings
2. Cozy Fireplace
3. Log-treaded Staircase
4. Planked Floors
5. Larger Windows
6. Unfinished Walls – Wood Walls
7. Ample of Natural Light
8. Exposed beams and columns
9. Comfortable Furniture
10. Vintage Accessories
Log Cottage Prices
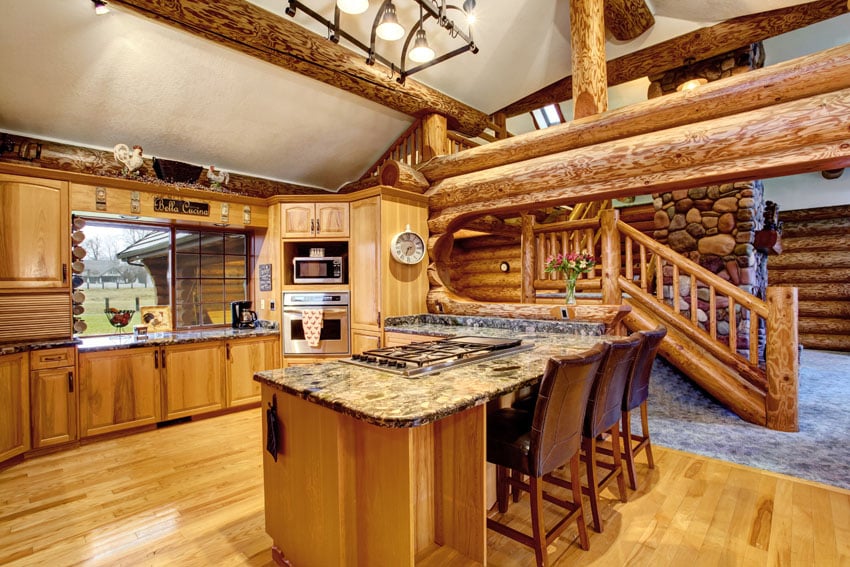
For the above-mentioned price, you should expect the following:
1. Greater than 2,000 square feet
2. 3 bedrooms
3. 2.5 bathrooms
4. Loft
5. Luxurious Interior Specifications
6. Medium-sized deck
How Much Do Modular Log-Made Houses Cost?
The base price for modular homes is $50 per square foot. The kit required to build modular houses made of logs varies between $14,000 to $30,000. This cost doesn’t include the furnishings, sinks, and cabinets. Overall, you can expect to save 10% to 20% on prefabricated homes as compared to traditional dwellings.
Pros and Cons of Homes Made of Logs
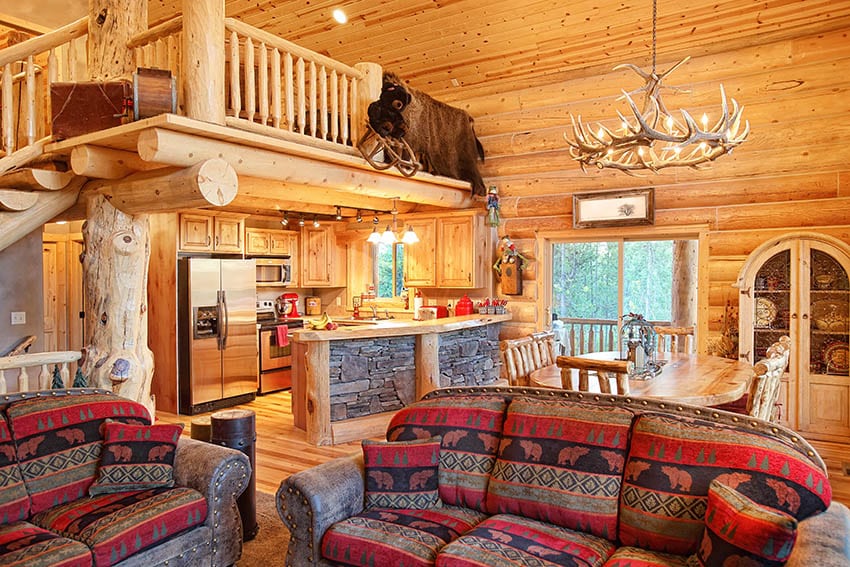
Pros
1. A signal for sustainability: green material product
2. Highly energy-efficient
3. Available in kits: easy to build
4. Longer Living
Cons
1. Higher Maintenance Level
2. Hard to find Insurance
3. Not resistant to pests and insects
Are Log Homes Stronger than Regular Homes?
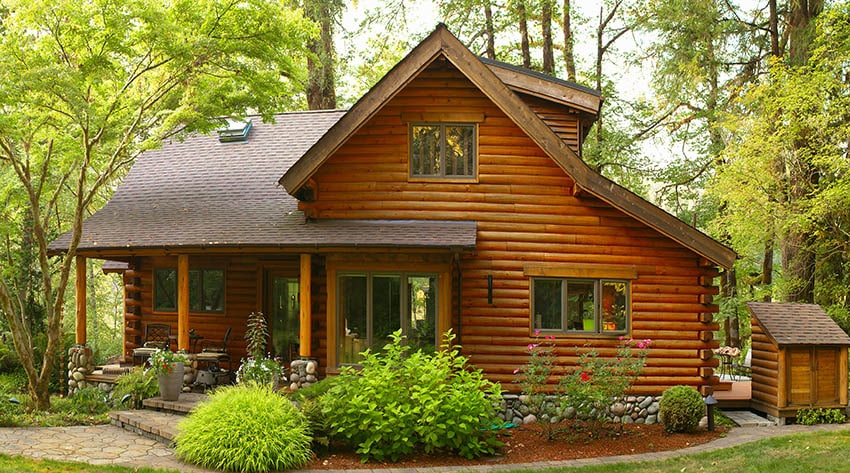
They are fire-resistant – hence, they are indestructible due to their strength, construction techniques, and high-quality materials used.
These have constantly proved to be a “go-to” solution for aesthetics, serenity, nature, and longevity. With a perfect rustic outlook, they are authentic, sophisticated, and a blend of nature itself.
For more related content, please visit our log cabin kitchens gallery.

