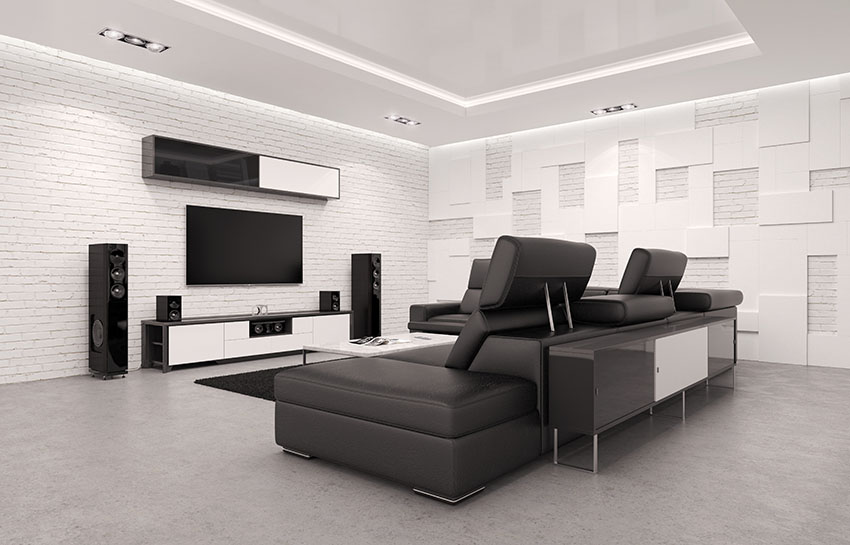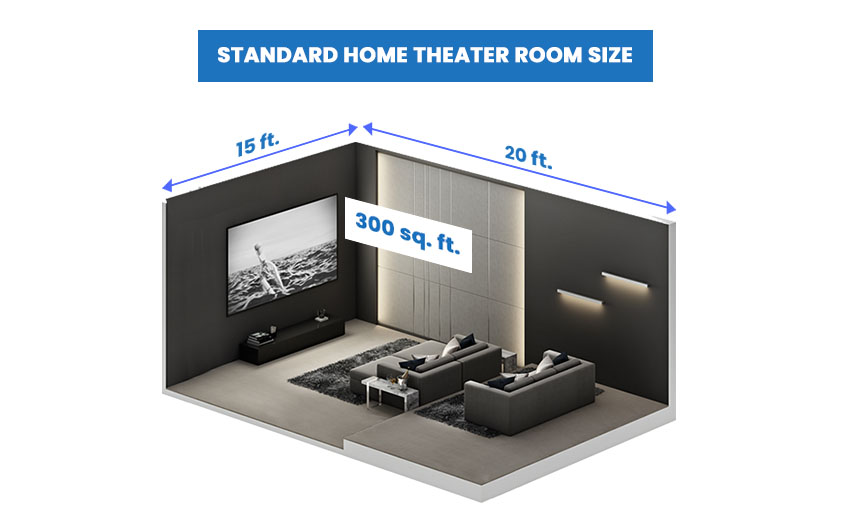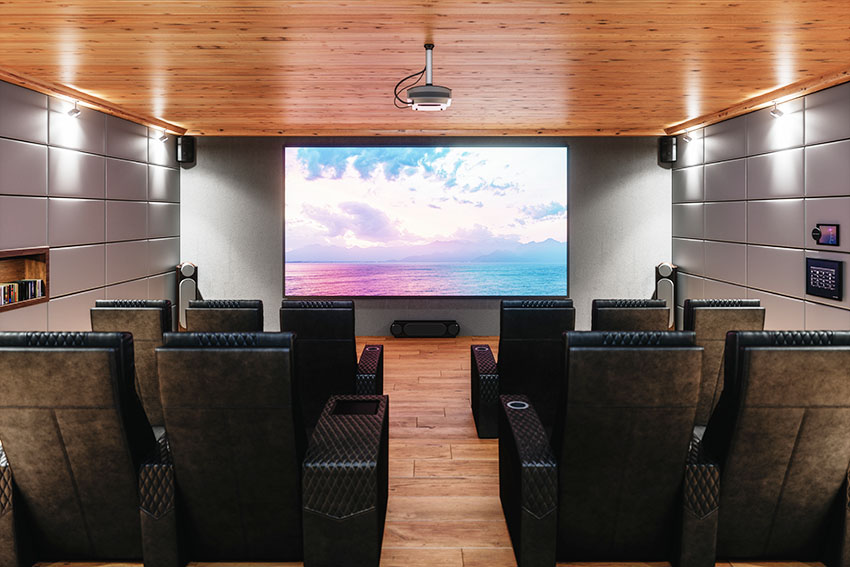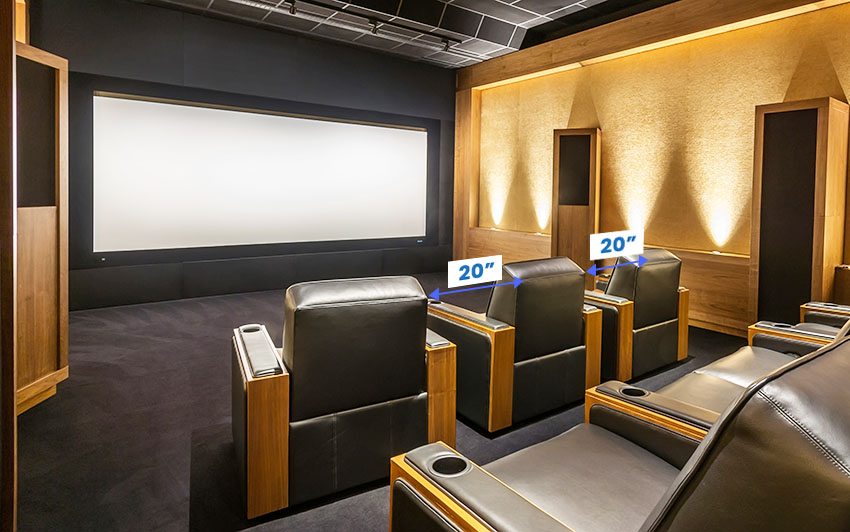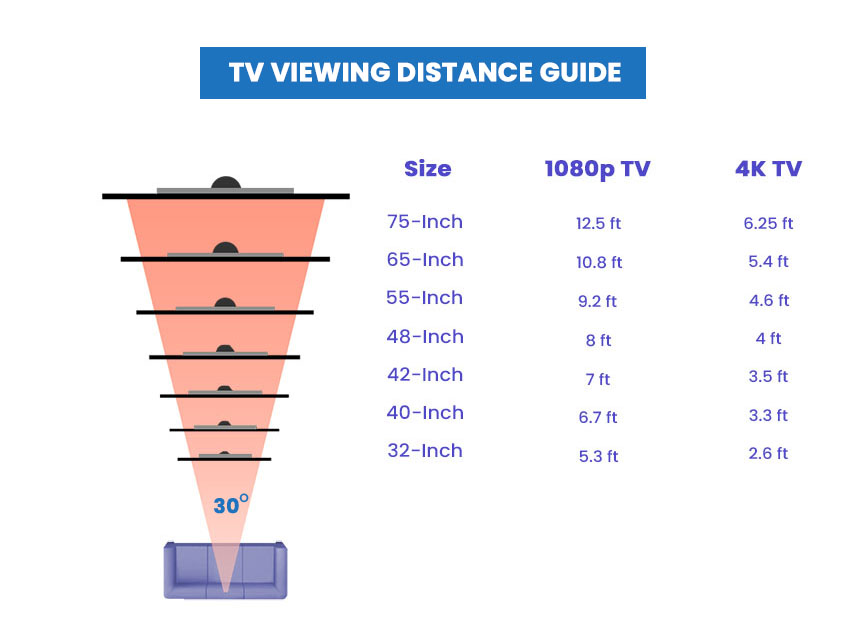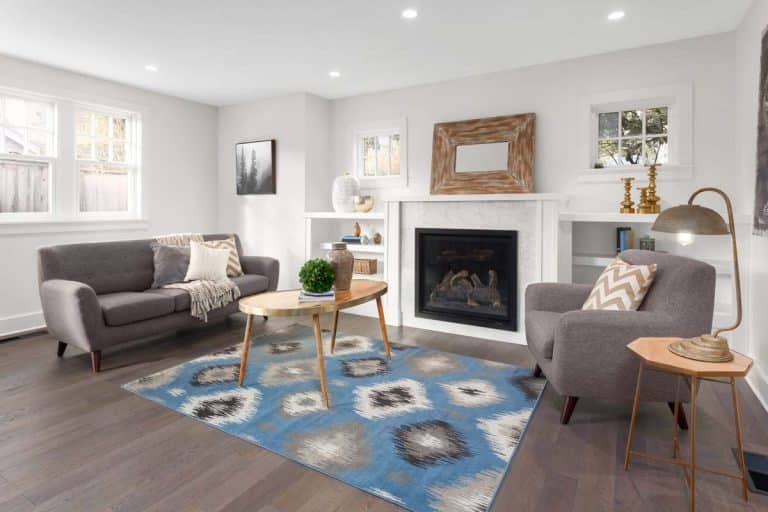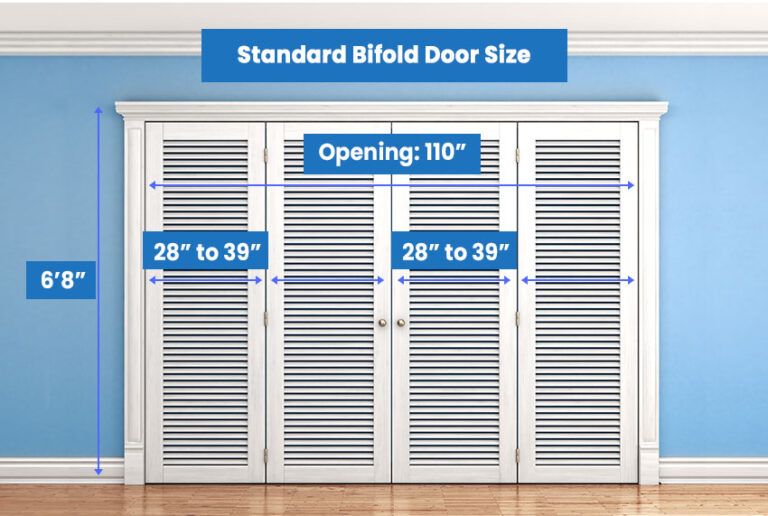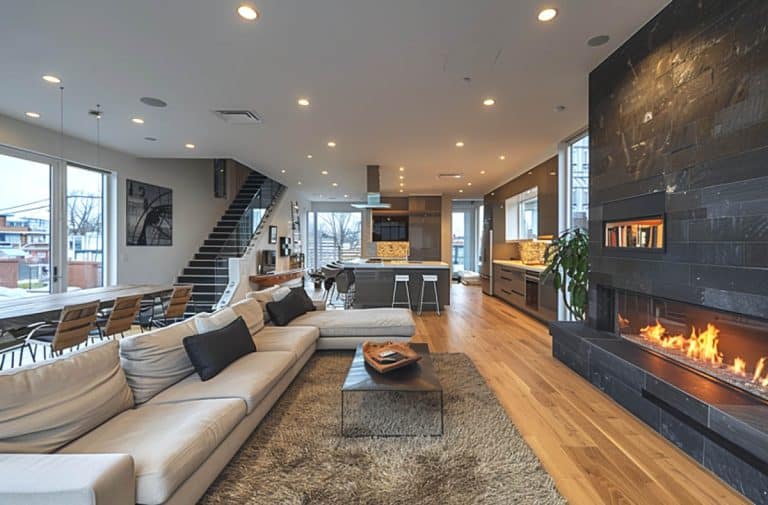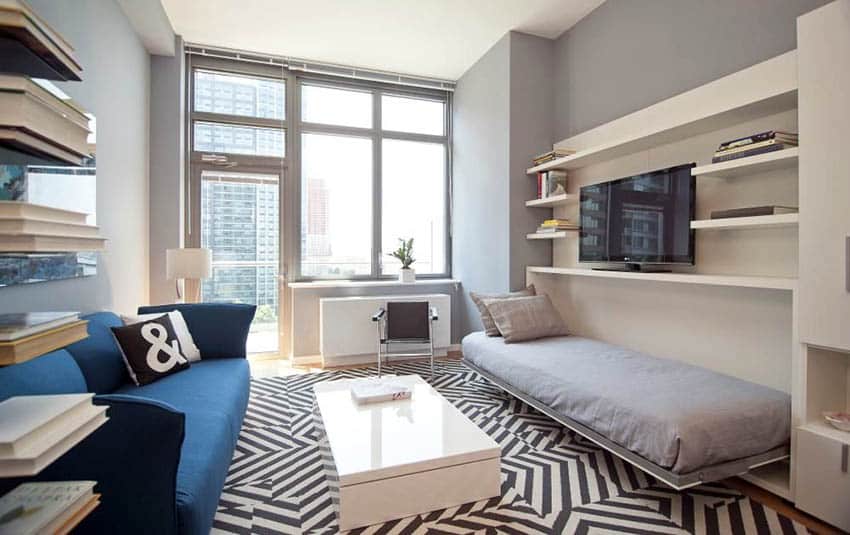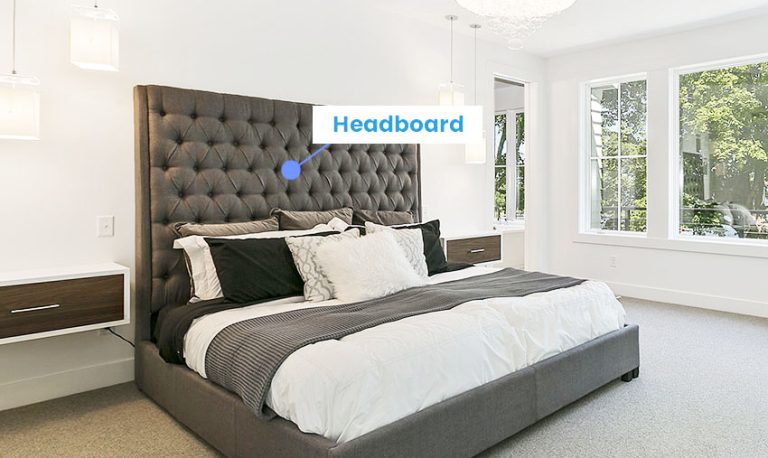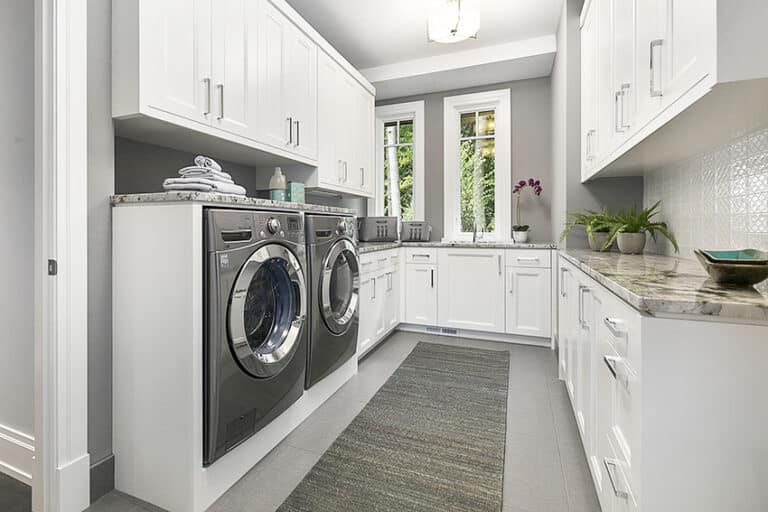Home Theater Dimensions (Movie Room Size Guide)
Building a home theater in your house is the height of entertainment and can be enjoyed by many family members and friends all at once.
This article will discuss different aspects of what you need to cover when planning to build a home theater, from the dimensions to how to compute for your perfect-sized screen. Ready? Let’s get to it!
Standard Home Theater Room Sizes
There is no perfect size in deciding on your future home theater, but generally, the bigger you can have it, the better. Another thing to note is that the size of your television or your projector screen will be a considerable determinant in the dimensions of your movie room.
The standard size for a home theater for a fully immersive experience is 20 by 15 feet or 240 inches long and 180 inches wide paired with a high ceiling. However, there are also theaters for smaller homes that are 10 feet square or 120 inches overall.
You can pair a large television or projector in this room to add that movie theater feel to the comfort of your home.
How Many Square Feet Is An Average Movie Room?
The average size that is optimal for a home is 20 by 15 feet, which is 300 square feet. You can also have it in size 20 by 13 feet or 240 by 156 inches or 260 square feet. For a small home theater that is 10 by 10 feet on every side, that is 100 square feet in total.
THX Home Movie Room Dimensions
THX is the ultimate home theater companion, especially if you are a fan of the surround sound experience unique to movie theaters. They recommend the best screen to seat distance whether you have a huge television or use a projector for your movie watching. So if you have humble desktop media or the optimum cinema multimedia setup, THX has recommendations for you.
For 3 feet or 36 inches of nook or space in your multimedia room, they have a desktop speaker system to optimize anything from watching to playing video games.
There are also 8 feet or 96 inches for rooms up to 1000 cubic feet. They also offer a sound for 10 feet or 120 inches for 2000 cubic feet of space. This will allow you to have 10 feet of viewing distance from your screen.
There are 12 feet, or 144 inches for larger home theater spaces and 20 feet or 240 inches surround sound for rooms 3000 cubic feet and more. This THX system will work for rooms even with two to three of seating.
Seating Dimensions
A home theater is a renovation that you will enjoy for a long time. A component of the traditional movie theater that you could upgrade when thinking about your design is the seat.
The initial factor one needs to consider is how many people the theater will accommodate at one time. If you think about the whole family bonding inside the home theater, the more space and seating you will need. The standard seating option for watching movies or TV shows are reclining seats.
In considering your seating, four factors come into play:
• The first is the width of your screen; there is an optimum distance for viewing that will change with the size of your screen, and once you know what you are having, you will see where the first row of seats would go. Go to tv dimensions guide here.
• On the other hand, a second row would need a platform of at least 7 inches to a foot to see over the first row of seats.
• The third consideration is how many seats could fit in a row, and the standard for most home theaters is usually four seats. Read more about recliner dimensions here.
• The last thing is whether or not your multimedia space will need an aisle, and for most rooms, it is usually a side aisle three feet wide depending on its size.
Chair Dimensions
Twenty inches or 51 centimeters of free space on both sides is recommended to make each seating comfortable.
There are many widths for recliner seats used for home theaters: 20, 22, 24, and even 26 inches wide seats. Their heights are usually the 18 to 28 inches depending on the style of reclining chairs. They also have a chair depth of a comfortable 20 inches.
Aside from individual reclining seats, there is also a full two or three-seater sofa you could use for your movie room. A full 60 inches size for the love seat and 85 inches for the three-seater sofa.
So if you are looking to install a four-seat reclining unit in a row with each seat having a width of 24 inches and a seat allowance of 5 inches for each armrest, then that will be a total of 124 inches.
How Much Space Should Be Between Seat Rows?
The space designated between home theater rows would vary on how big your floor plan is and how much space is available.
Generally, there is 20 inches or 51 centimeters of space between each row of seats. It could be adjusted, especially if your seats recline. For more pictures see our gallery of home theater ideas here.
Screen Size
In figuring out what your home theater screen size is supposed to be, you will need a tape measure and a calculator.
Obviously, in designing this layout, the bigger, the better, but you need to measure to get the optimum experience without drowning your senses. You can visit our tv size for bedroom guide for measuring tips and tv sizes guide.
You will first need to decide whether you want a 16:9 or a 2.40 viewing ratio. Most of the movie rooms have a 16:9 aspect viewing ratio, which means there will be a couple of black bars on every widescreen movie you will be viewing.
The second is measuring the distance from the screen to the primary seating position. This position is your favorite spot in your home theater, whether you like to sit in the middle or close to the screen in front.
If your preference is sitting in the middle row, you can have it two ways; the first is the 16:9 ratio where most people prefer a 30-degree field of vision. For the 2.40 in the middle row, most would favor a 42-degree field of vision.
For people who like to sit in front of a row, 36 degrees is the perfect field of vision degree for a 16:9 video ratio while 30 degrees is preferred for 2.40 widescreens.
In order to figure out what the ideal screen size is: multiply the distance inches by .6149, and the product, whether rounded up or down, will be the perfect size for your screen diagonally.
Media Room Screen Size Viewing Distance
Calculations will be needed to figure out the ideal viewing distance for your home theater. The main factor is your screen size, but other factors such as the size of your floor plan, the seating arrangement, and even the screen height should not just be ignored and should also be taken into consideration.
There are two ways to calculate, and the first one is by following the Society of Motion Picture and Television Engineers’ recommendation. SMPTE divides the viewing distance in inches by 0.6. What value you get is the ideal viewing distance converted to inches at a 30-degree angle.
The other way is to follow THX’s recommendation. What THX does is get the viewing distance by dividing your screen’s diagonal size by inches by 0.84.
These two are the ideal ways, although many calculators are available for you online, and all you need to do is input the measurements the calculator is asking you for.
Ideal Screen Size
There is no ideal screen size because it will depend on many factors, but there is a standard that is usually 100 to 120 inches or 2.5 to 3 meters of screen size diagonally.
See more related content in our article about paint colors for a home theater on this page.

