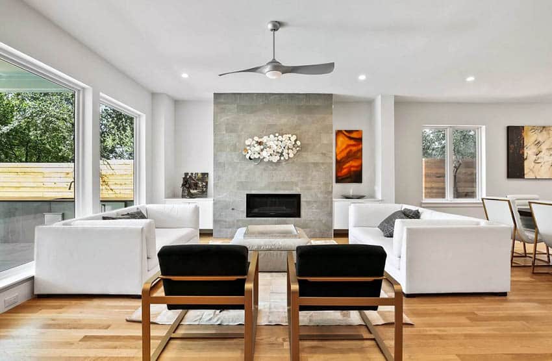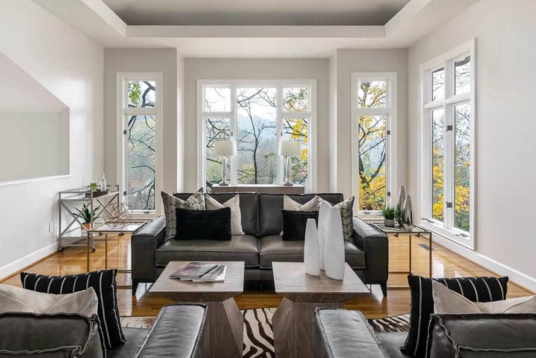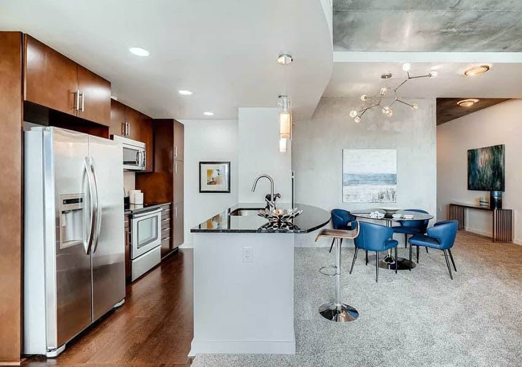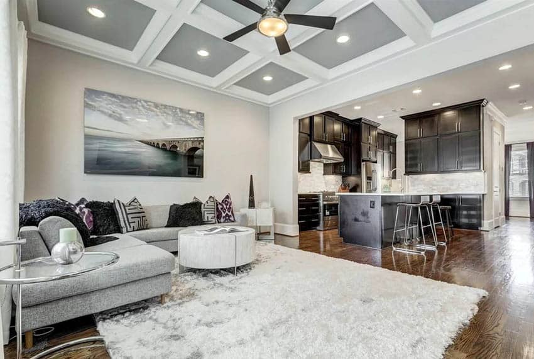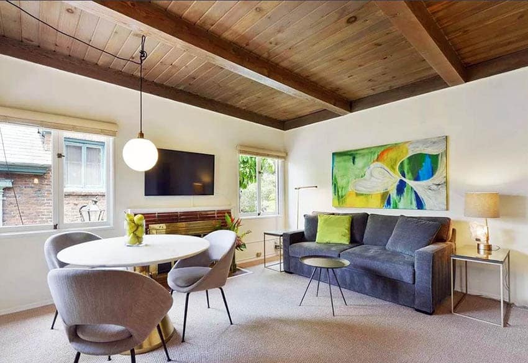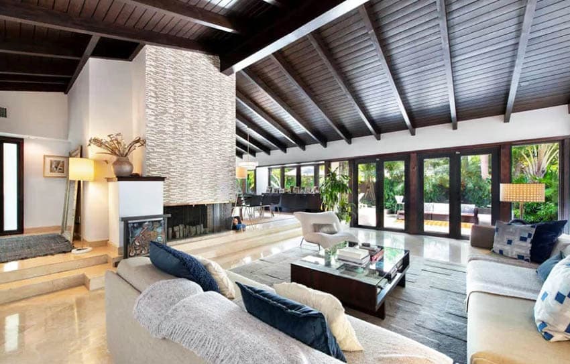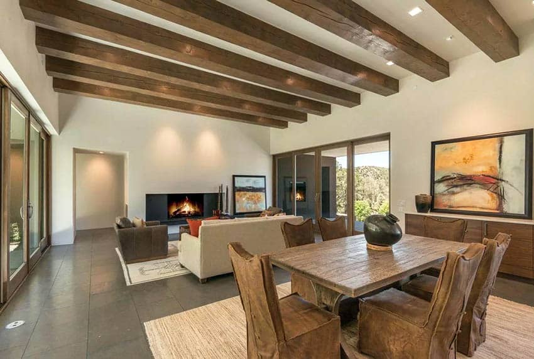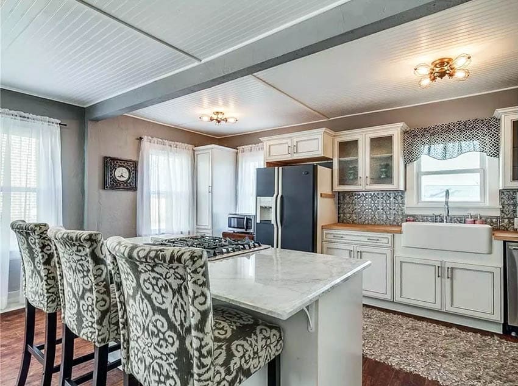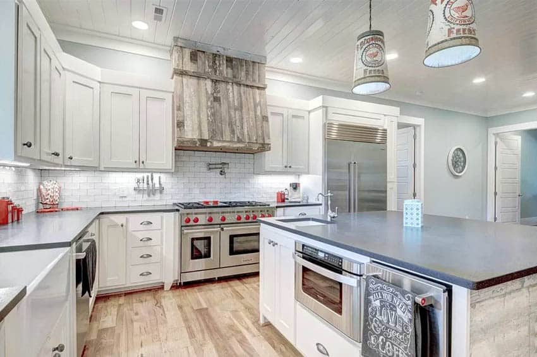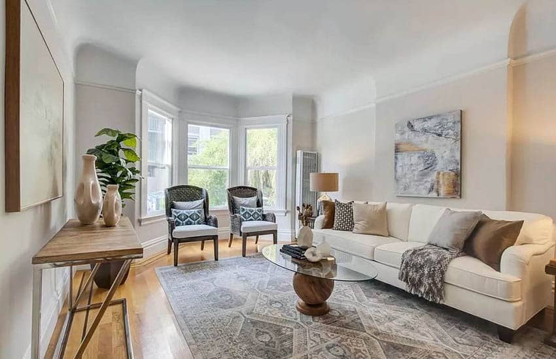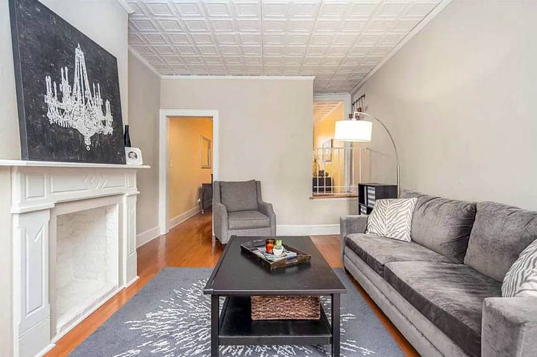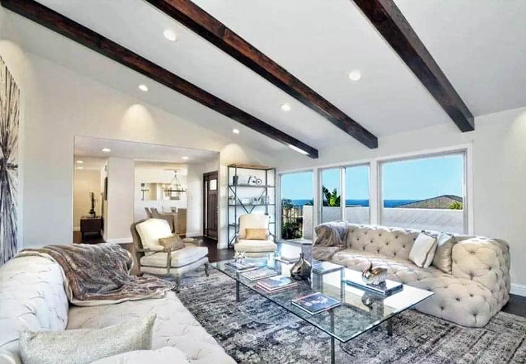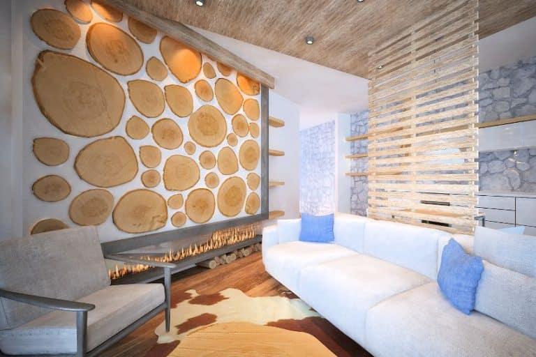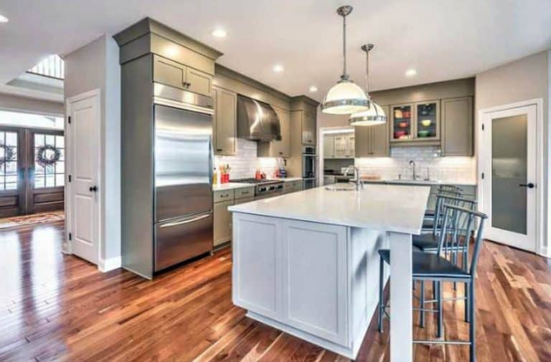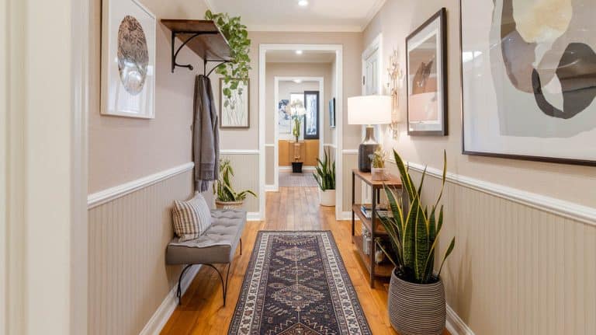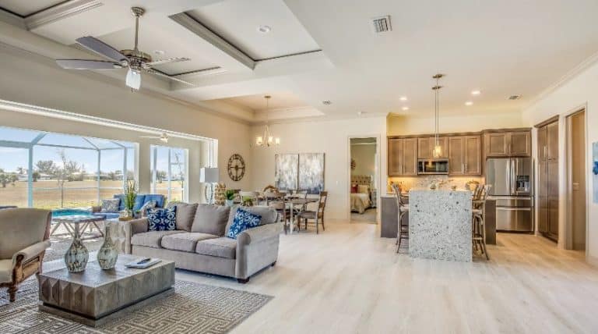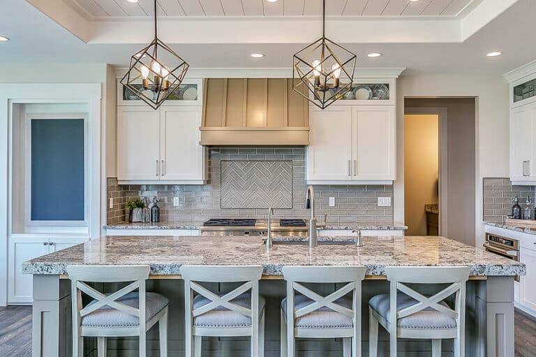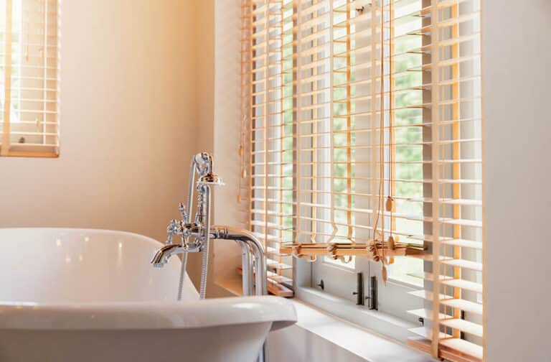12 Ceiling Design Types (Popular Ideas)
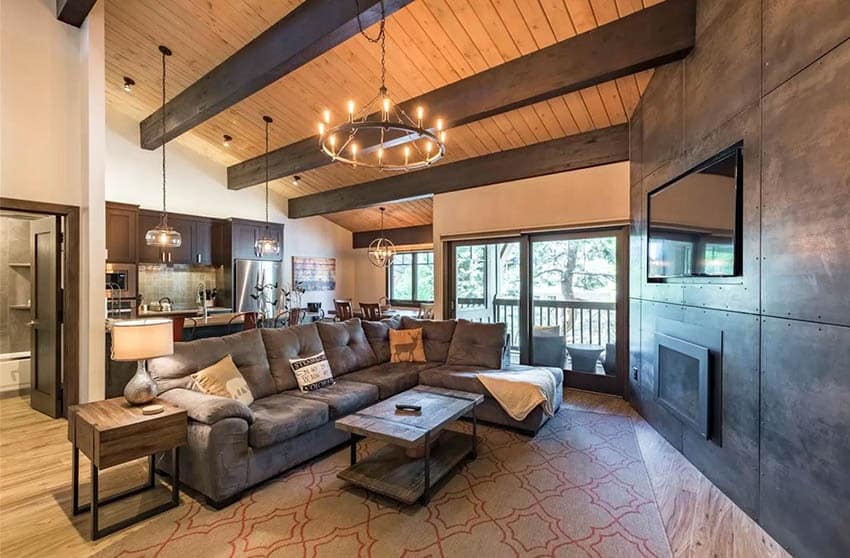
While you might not think about it as often as you think of your wall color or flooring, the type of ceiling design you choose is just as important. Even when you aren’t directly looking up, the design of your ceiling can heavily influence the appearance of a room and an interesting ceiling style will even draw the eye to it. There are many ways to take a standard ceiling design types and recreate them to give your room a fresh new look.
Types of Ceiling Designs
| Ceiling Design Type | Description | Cost |
|---|---|---|
| Standard Ceiling | Flat surface with no additional decorations | $1.60-$2.13 per sq. ft. |
| Tray Ceiling | Upward design highlighted by a tray-shaped cutout | $500-$1,500 (construction), $1,500-$3,000 (remodel) |
| Drop Ceiling | Flat surface lower than the original ceiling by a minimum of 6 inches | $1,500 for a 10’x12′ size room |
| Coffered Ceiling | Uses a grid pattern to divide the design up, often made of wood or stone | $25 per sq. ft. ($3,750 for a 150 sq. ft. ceiling) |
| Tongue and Groove Ceiling | Paneled ceiling often used in rustic and traditional home design | $2-$5 per sq. ft. |
| Vaulted Ceiling | Tallest ceiling type that slopes upward at a sharp angle to create an upside-down “V” shape | $18,000-$25,000 for a 20’x20′ room |
| Exposed Beam Ceiling | Leaves load bearing beams exposed or faux beams installed for effect | $1,000-$3,000 |
| Beadboard Ceiling | Paneled appearance with beadboard panels sitting beside one another evenly | $2-$3 per sq. ft. |
| Shiplap Ceiling | Overlapping 90-degree angled joint called a rabbet joint | $2.50-$7 per sq. ft. |
| Coved Ceiling | Offers a domed ceiling with a concave shape | $650 (arch kits), $19 per sheet (drywall), $2,400 (labor) |
| Tin Ceiling | Unique material often highly decorated or embellished | $1,850 for a 196 sq. ft. room |
| Shed Ceiling | Sloping side of the ceiling due to uneven wall height, often found in attic space | Similar to standard ceiling with a slight increase in labor cost |
Standard Ceiling
Standard or conventional ceilings are the average in most homes. They have a flat surface without any additional embellishments or decorations beyond simplistic options such as coats of paint and they’re often very easy to decorate since they offer you an even plane as a foundation. If you want a more intricate ceiling design, we’ll discuss these later.
These types of ceilings are typically 8 feet high. Since they’re flat, this is an even 8 feet from wall to wall at all points. The only downside to these ceilings is that they’re more prone to cracking and peeling.
This type of ceiling is easy to install and doesn’t require any complicated materials. So, you can expect it to run you a fairly low price with an average of about $1.60 to $2.13 per square foot.
Tray Ceiling
Tray ceilings are built with an upward design highlighted by a tray-shaped cutout, hence the name. This cutout is either inverted or jutting out of the rest of the ceiling, usually in a frame shape for the latter.
Tray ceiling designs are useful in small rooms because it offers the illusion of a heightened ceiling. The cutout usually has a depth of about 6 inches or 1 foot deeper than the standard plane for the ceiling. Many people also choose to add moldings to decorate this ceiling style.
The cost of a tray ceiling varies depending on when it’s installed. During the construction process, the average room costs between $500 to $1,500 to install a tray ceiling. For a later remodel, this job costs an average of $1,500 to $3,000 per average room.
Drop Ceiling
You may also hear a drop ceiling referred to as a suspended ceiling. This design is similar to a conventional ceiling in the fact that it’s made as a flat surface. However, the difference lies in height.
Drop ceilings are lower than the original ceiling in a building by a minimum of 6 inches. The design is created by attaching a grid to the original ceiling and then inserting panels inside the grid. This is a more industrial approach that’s seen more often in schools and offices than in private homes.
The design is rather simple, the materials inexpensive, and the job is possible for a single contractor. All in all, you could create one of these ceiling design types as a DIY project for around $1,500 to revamp a 10’ x 12’ size room.
Coffered Ceiling
A coffered ceiling is most often associated with luxury locales and high-end residential homes. It is a very traditional design that uses a grid pattern to divide the design up. The grid works as a frame and each of the panels – attached to the grid – is recessed which also serves to give the room an illusion of more height. A coffered ceiling is often referred to as a box beam ceiling.
True coffered ceilings aren’t often made out of drywall the same way most ceilings are. Rather, they’re often fashioned out of wood and occasionally, stone but the latter has mostly fallen out of practice due to its high cost. Chandeliers work well with this type of ceiling rather than lighting that presses into a recess.
Coffered ceilings run an average of $25 per square foot. This would make a 150 square foot ceiling around $3,750.
Tongue and Groove Ceiling
Tongue and groove ceiling designs are paneled ceilings that are often used in rustic and traditional home design. Since these often use wood, the material is more expensive than anything else in the job which makes it more expensive than a drywall design such as a drop ceiling or conventional ceiling.
The average tongue and groove ceiling costs around $2 and $5 for every square foot. This doesn’t include if you want to get your wood refinished during the installation period but, of course, this is an optional step that you can skip if you need to save on your budget.
Vaulted Ceiling
Vaulted ceilings – also known as cathedral ceilings – are the tallest ceiling type. It slopes upward at a sharp angle to create an upside-down “V” shape. This design usually attaches directly to the roof and is a minimum of 15 feet high. This means that it generally takes up the space of two stories. In homes, it’s a design choice that’s traditionally reserved for dining rooms and living room but has since become more common in master bedrooms.
While it offers plenty of space and beauty, there are a few downsides. A room with a vaulted ceiling will take more energy to heat and it’s going to be difficult to change light fixtures. They’re also rather expensive. A 20’ x 20’ room can cost as much as $18,000 to $25,000 to install this style.
Exposed Beam Ceiling
Exposed beam ceilings are surprisingly versatile in interior design since they’re used both in rustic and farmhouse design as well as contemporary designs. The ceiling style leaves load bearing beams exposed or, if a home doesn’t need those beams, faux beams can be installed to produce the same effect. These ceiling design types are most often used in dining rooms, living rooms, and kitchens with an open concept.
The installation for this style is simple and it doesn’t require a lot of material. At the highest end, with hardwood and professional installation, you can expect a cost between $1,000 and $3,000. Faux wood beams will be cheaper to buy and won’t be as open to risks such as termites.
Beadboard Ceiling
Beadboard ceilings are fairly similar to tongue and groove ceilings in the fact that they use a paneled appearance to pull off their effect. However, they differ in the organization of those panels. Beadboard panels sit beside one another evenly unlike the interlocking design of tongue and groove ceilings which is closer to the appearance you’d expect from a hardwood floor.
In general, beadboard ceilings cost an average of $2 to $3 per square foot. If you are getting the beadboard professionally installed and painted, this will raise the cost. At that point, you can expect a cost closer to $5 or $6 per square foot.
Shiplap Ceiling
Shiplap ceilings looks a lot like beadboard but have a key difference. While beadboard panels tend to have a tongue and groove overlap between boards, shiplap uses an overlapping 90-degree angled joint called a rabbet joint.
Shiplap wood costs an average of $2.50 to $7 per square foot if you’re using real wood boards. The price range depends on the type you use. While pine shiplap only costs about $2.75 to $3.75 per square foot, cedar shiplap can reach to the higher $7 end. See more wood kitchen ceilings here.
Coved Ceiling
A coved ceiling throws the hard lines of most ceiling designs to the wayside to offer a domed ceiling. The concave shape offers a subtler, softer transition that offers the room more space and it often makes a room look more formal. These can be highly decorated but they often match the coloring and design of the walls to retain the subtle nature of the design. Some just use an arched ceiling edge and a flat center plane.
You can find arch kits for an average of $650 and drywall costs about $19 per sheet. Then, you have to pay for labor which can add up to $2,400 to the project as a whole for a standard room.
Tin Ceiling
Tin ceilings are interesting because they’re a genuinely unique material to use. They can be installed plainly but they’re more often highly decorated or embellished. This is interesting and often costs less than embellished molding.
The average cost to add a tin ceiling in your home is around $1,850 for a 196 square foot room. The tiles themselves for a room this size are about $900 which makes them the most expensive part of the project, followed closely behind by usual labor costs at about $600.
See our gallery of tin ceiling kitchen designs here.
Shed Ceiling
Shed ceilings are often seen on the top floor of homes or in their attic space. These ceilings are characterized by a sloping side of the ceiling. This is due to uneven wall height, often caused by the slope of the roof over it. This design often leads to unique room designs and a refreshing look.
Since shed ceilings use the same concepts as a standard ceiling, they’re often similarly priced. There may be a slight increase in the cost of labor depending on how difficult the shape of the room and the slant of the ceiling makes the process.
With this information, you’ll be able to make an educated decision on the ceiling design types that best fit your home’s style. For more related ideas check out our gallery of types of ceiling texture here.

