Basement Bedroom Ideas On A Budget
When you want a basement bedroom but are tight on a budget, there are many ways to cut off your renovation expenses while maintaining a quality build that fits your design style. The following are strategies for a complete and affordable basement remodel for finished and unfinished basements.
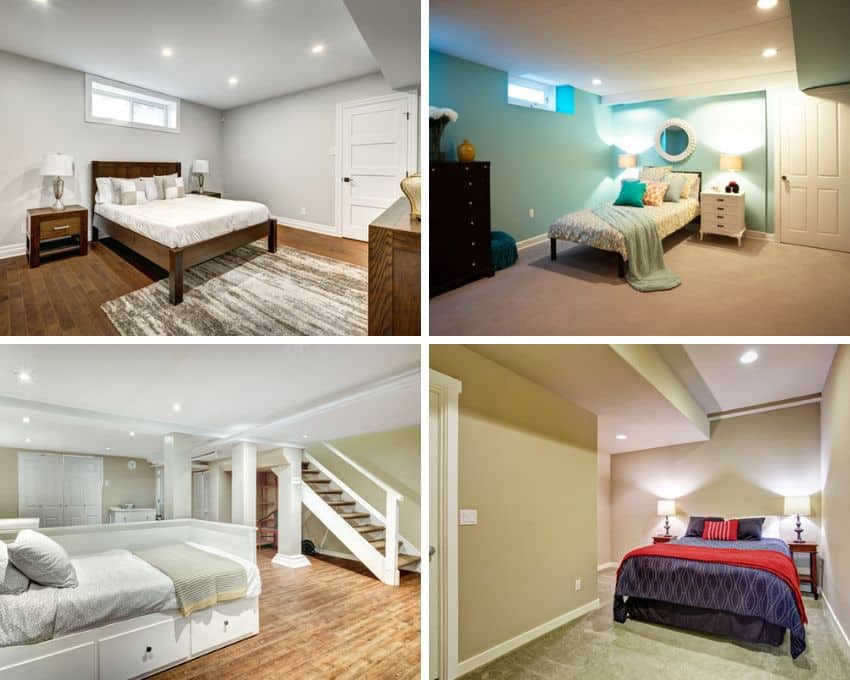
A basement bedroom doesn’t need complex acoustics, soundproofing, and wiring like entertainment spaces. This makes it an excellent choice for a cheaper basement remodel while adding value to your home.
You’ll expect an ROI average of 70% in your investment, as the extra space can be rentable or increase your home’s appraisal value.
On top of it, you can get rid of that dimly lit and creepy basement while you improve your basement’s structural integrity with no more damp walls or leaking pipes.
How To Complete A Basement Remodel On The Cheap
Basement Bedroom Layout – Designing the Area
The most critical step in completing a basement is determining the layout. Your requirements and preferences, coupled with the existing condition of your basement, are major considerations for your layout and should be sorted early on before actual construction.
Layout Tips
• Minimize the movement of the existing structural member: Work around an existing post or beam instead of planning to move the structure. This minimizes the complex relocating and reinforcing of your floors and walls.
• Board of the furnace and other HVAC equipment: Relocating any HVAC equipment can be an added cost and time when remodeling a basement bedroom. Minimize the need to move HVAC equipment as much as possible.
• Utilize dead spaces for storage: When planning for your basement bedroom, utilize storage spaces. If most of the HVAC systems are located in a section of the room, it is best to board up the areas but with access. The area below the basement stairs can be enough for a powder room or storage.
• Run your convenience outlets at the shortest route to your electrical panel to save on wiring costs: However, safety and convenience should be a priority. Locate convenience outlets where traffic and access routes are not disrupted when furniture is moved to accommodate the location of these receptacles.
Planning Headroom – Floor-to-ceiling clearance: Most building codes require a minimum headroom of 7 feet for habitable spaces, such as living areas, bedrooms, and bathrooms.
If you want to increase headroom clearance, there are three primary options: raising the basement ceiling, lowering the basement floor, or raising the house (for deteriorated foundations).
While the price range will depend on what type your basement foundation is, increasing headroom will be costly regardless of the method.
The least expensive is raising the roof, which can cost a hefty $16,000 – $20,000, while lowering the floor will cost even more, around $50,000 – $90,000, and $10,000 to $40,000 for raising the house, which can even cost more for a brick and stone house.
Waterproofing
Applying waterproofing paint above and below-grade masonry is one of the cheapest ways to prevent water from seeping through the basement wall.
Installing an interior perimeter drainage system along with painting the basement walls will divert water from water overflow when raining.
Dry waterproofing is the method of adding a waterproof compound to the hydraulic cement mixture – Journal of American Concrete Institute Volume 5, American Concrete Institute
Though with a larger budget, it is recommended to choose a dry waterproofing method; this allows a masonry wall to breathe where the lower portion is only treated with waterproofing.
Dry waterproofing also uses perforated pipes installed under the gravel that collect the water installed along the interior perimeter instead of the typical interior gutter.
Waterproofing Tips
• Check your gutter system to help prevent water from getting into your basement. Clean clogged gutters and repair any existing damage.
• For RC foundations, the cheapest method to repair cracks is using PU injection or polyurethane grouting or injection, which costs around $10 to $25 per square foot and is the cheapest underpinning method in the market. The injected solution on the crack will expand, filling the hairlines and cracks in the concrete foundation.
• For a cinderblock foundation, PU injection is not viable. Instead, install an interior perimeter drain system; this system usually costs.
Insulation
The cheapest insulation material is fiberglass batting, which costs around $0.30 – $1.50 per square foot. A DIY install saves you on labor costs, but you will need protective gear to install the insulation, which can cost around $250, including work gloves, goggles, an N95 mask, and proper clothing when working with the material.
Another alternative to fiberglass batting, which can cost between $0.60 and $2 per square foot, is an insulation material that’s better than fiberglass when installed for basements as the material will touch masonry.
Insulation Tips
• Weatherstrip door and windows.
• Apply low-expanding spray foam insulation to cut off drafts that are coming from outlets.
• Conduct a wall condensation test to check if drafts are coming through your walls. Tape a plastic sheet or aluminum foil and leave it for a few days; if moisture develops outside the sheets, you must recheck any wall cracks.
Ventilation
To improve the flow of air around your basement, install a dehumidifier. Some dehumidifiers are compact yet cost around $30 to $200 and work with small to moderately-sized basements.
Ventilation Tips
• Locate your dehumidifier where there’s good air circulation and avoid placing it on furniture or objects that can block the flow; at least provide a 6 inches clearance from a blockage. The best place to locate a dehumidifier is near the basement stairs.
Drywall
The standard drywall is the cheapest option which costs around $8 to $20 for a 4 x 8 and $25 to $35 per square foot but will need additional waterproofing paint.
A green board or sheetrock panel is recommended for damp areas like the basement. A green board will usually cost around $12 to $20 per panel.
Drywall Tips
• Measure the walls and ceilings carefully before purchasing drywall. Consider using larger sheets of drywall to reduce the number of seams, which can help to create a more seamless finish.
• Remember to leave a small gap between the drywall and the floor to allow for expansion and contraction due to changes in temperature and humidity.
Check for plumbness after a few days for your wall studs to allow expansion and contraction to take place before installing the drywall.
Lighting
The most affordable and versatile lighting system for your basements is using fluorescent lights. They are also energy efficient and can provide enough light for larger areas.
Moreover, fluorescent bulbs last longer than traditional incandescent bulbs. Track lighting is another cheaper option for basement lighting, while the series of lights can give a modern vibe to your basement bedroom.
Lighting Tips
• When installing basement lighting, consider the direction of the light. Upward-facing lights can create a warm, inviting atmosphere, while downward-facing lights can provide more direct task lighting.
• Install dimmer switches for your lights to allow you to adjust the lighting levels to your preference and create different moods while saving on electrical costs.
Flooring
If your basement already has a concrete floor, staining it can be a cheap and easy way to give it a new look. Concrete stain comes in various colors and can give your basement a modern, industrial look.
Flooring Tips
• Before installing your basement flooring, testing for radon levels in the basement is important. Radon is a colorless, odorless gas that can be harmful if present in high levels.
If your basement has elevated radon levels, addressing the issue before installing flooring is essential.
• Choose a flooring material that is easy to clean and maintain. Options such as vinyl, laminate, or tile can be easily cleaned with a damp mopped or vacuum.
What To Inspect Before You Start?
• Check the size and location of the windows. The IRC requires at least one open area for an emergency exit for a bedroom space. If you plan to have two bedrooms, you must have one opening for each.
• Check for proper air Circulation. Along with determining the basement windows‘ location, check the basement’s ventilation to ensure proper air circulation. Consider installing additional ventilation or an exhaust fan to improve air quality.
• Location of existing support columns. Steel columns are usually installed for new homes and can be a challenge to hide compared to wood posts or masonry. Get a professional licensed contractor when opting to move or relocate these columns.
• Headroom clearance and ceiling.
• Identify beams that are bent or improperly installed. For kiln-dried lumber, there might be a need to straighten up studs using the standard method of a flitch plate.
• Location of stairs, which usually occupies the most significant obstruction in a basement remodel.
• HVAC systems.
• Existing pipes.
• Radon pipe usually has a 6-inch size.
• Gas lines
• Return air trunk
• Furnace (cannot be moved and will need to be worked around the floorplan)
• Sump pump
• A return air trunk that can occupy a significant ceiling area.
Inspection Tip
Moving the HVAC system usually will need a professional installer, which requires rerun tests adding to your basement remodel cost. Work around these existing systems and make sure to provide access for maintenance.
• Inspect existing insulation to determine if a replacement is needed.
• Check for wall damage, such as cracks and efflorescence buildup on walls.
• Check for any signs of water damage, such as water stains, dampness, or mold. If you find any issues, address them before starting the remodel.
• Check with your local building requirements to ensure you have the proper permits and follow all regulations and codes for your area.
Finished Basement Remodel Tips
• For higher clearances, opt for a drop ceiling install: A drop ceiling can hide away wiring and plumbing while still having access for repair. The installation is significantly cheaper than boarding up the whole ceiling.
• Utilize the space below the stairs: A straight-run stair usually leaves a higher clearance below, which can be transformed into a storage area.
• Choose wrought iron bunk beds: When there’s enough headroom, opting for bunk beds can utilize the vertical space.
• Utilize Curtains and Draperies: Hang curtains to separate the sleeping area from the rest of the room, adding privacy and a touch of style.
• Create a Focal Point: Add decor such as a piece of art, a large mirror, or a decorative headboard to create a focal point in your bedroom.
• Consider an alcove or niched headboard: Installing a niched or an alcove headboard with surrounding open shelves for your bed can help insulate the bed area and create a cozy and secure atmosphere, especially if you have an expansive basement.
• Paint murals accent walls or stained or painted floors for a kid’s basement bedroom: A basement is the perfect bedroom for two older siblings.
Choose to paint fun designs and colors for the backdrop, add geometric designs, colorful stripes, or get creative with the floor by transforming the concrete surface with a grass or water design. Avoid darker paint, wallpaper, shades, or colors like dark grey that will make the space feel drab and uninviting.
Inexpensive Unfinished Basement Remodel Tips
• Paint the ceiling with black color and the walls with a lighter tone: This black color, together with an offset luminaire, obscures the unfinished basement ceiling.
• Use accordion dividers or hang solid dividers: When installed, these basement wall panels take the least space and can board off mechanical and plumbing systems from sight while still having them closed or opened when needed.
• Install rigid foam insulation panels for subflooring: These panels are primarily used for walls, but the 4 x 9 panels are easy to install and can quickly cover the basement floor. Rigid foam insulation panels are inexpensive and can cost around $1 per square foot.
• Install Foam Mats: Improve insulation by installing affordable foam mats. Rubber mats usually come in modular sizes that are easily installed with interlocking edges. This adds an extra layer to the moist and coldness of the concrete floor and makes the basement floor more comfortable to walk on.
• Layer lights: Brightening up the area with layered lights can help improve the look and mood of your basement. Use a combination of overhead luminaires, desk lamps, and floor lamps to create that cozy vibe.
• Add a Cozy Rug: A soft, plush rug can add warmth and comfort to your basement bedroom. There is a myriad of designs and materials to choose from to fit your preferences and help ground your elements together.
• Paint the Walls: A fresh coat of paint can do wonders for a room. Choose a color that makes you feel relaxed and comfortable.
• Floor-to-ceiling shelving: Aside from increasing your storage space, wall floor-to-ceiling shelving helps insulate the space and improve acoustics.
• Place mirrors to increase visual space: Consider adding mirrors to the basement to reflect light and make the space feel larger and brighter.
See more related content in our article about the best modern basement ideas on this page.

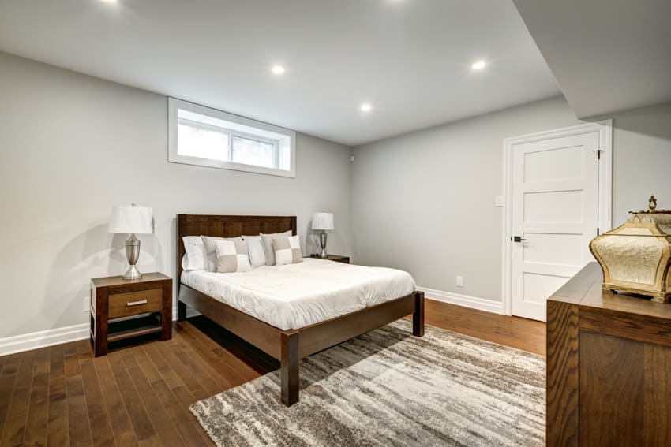
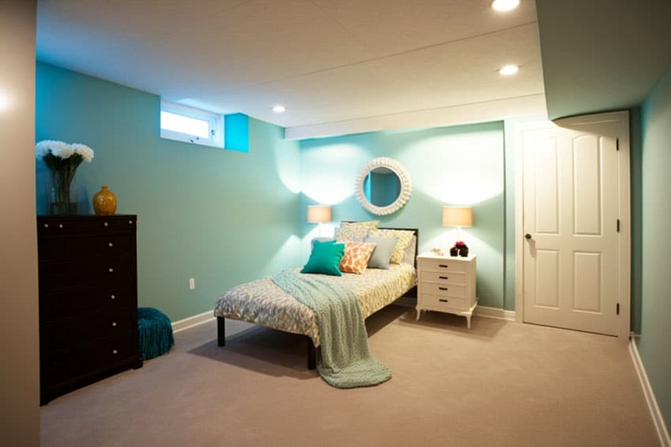
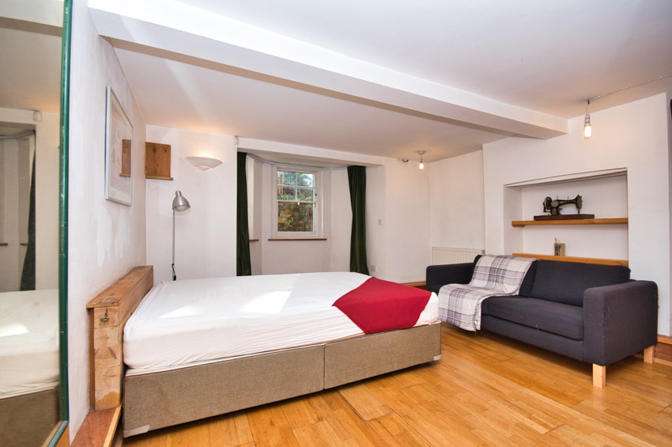
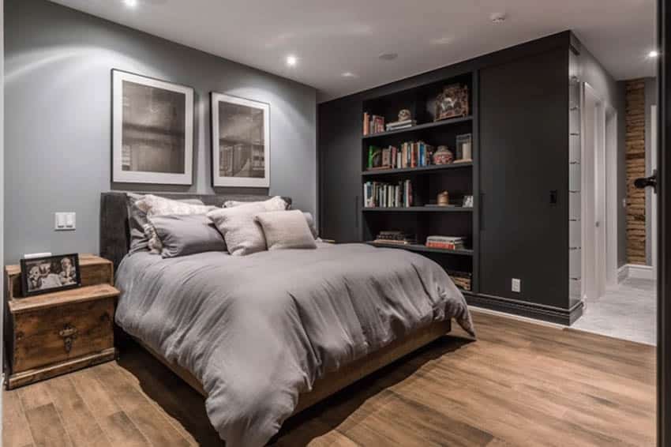
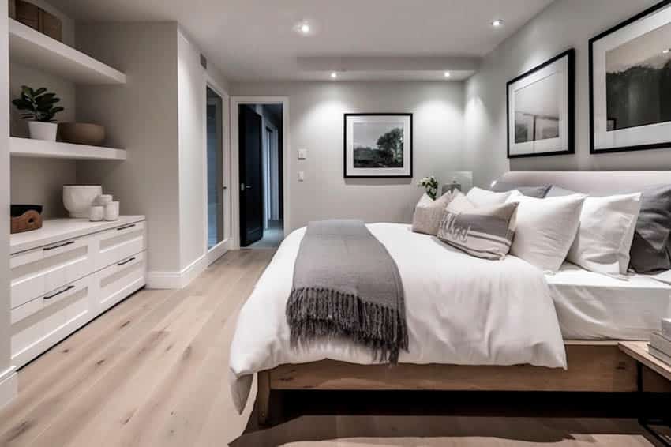
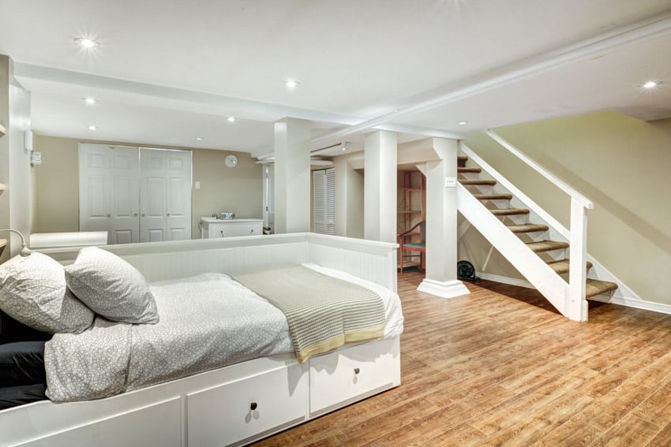
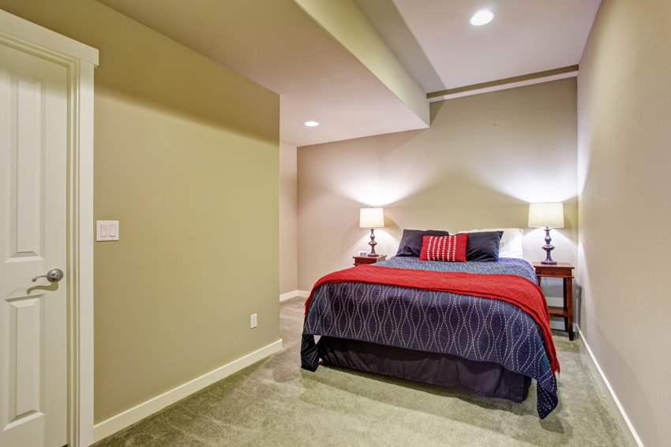
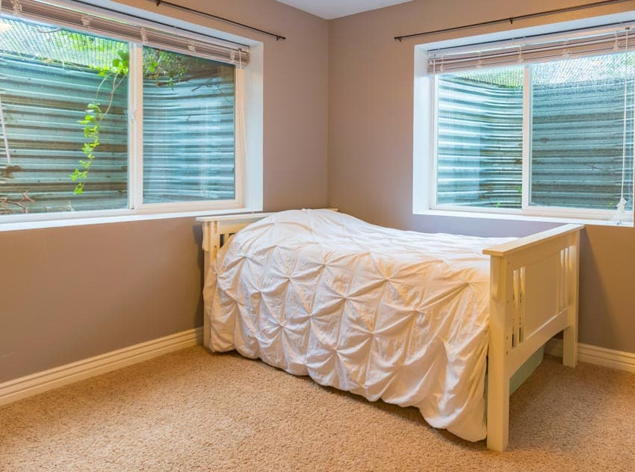
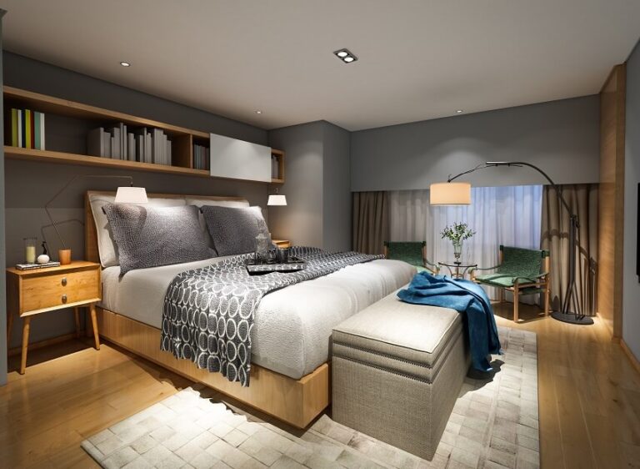
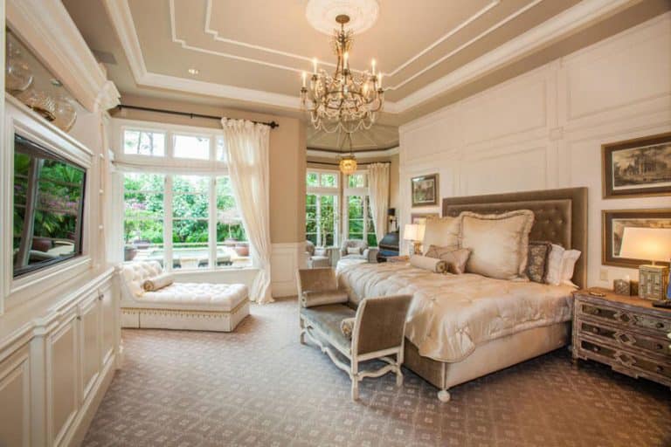
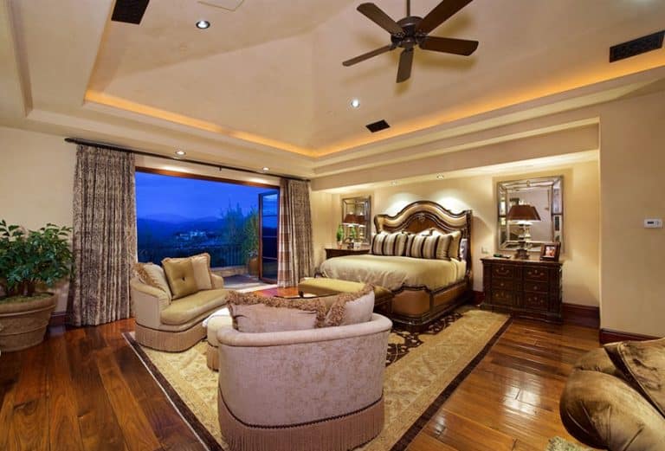

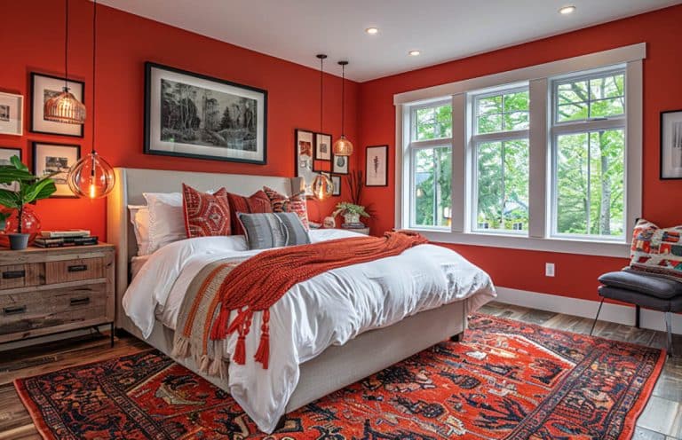
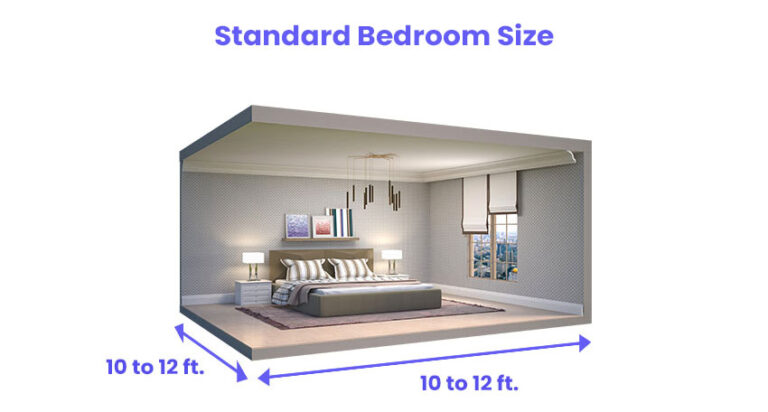
Does a finished basement always need drywall or can I get away with using one of these panels for walls to make it feel cozier?
Yes, you can use alternatives to drywall for the basement depending on your situation. Waterproof wall panels are one of the best materials for this situation. There are also a variety of modular wall panels that are designed for a damp humid environment. I would not recommend using the standard white drywall for a basement as it does not protect against moisture. If you decide to go with drywall, use one of the moisture resistant options such as greenboard or purple dyrwall.