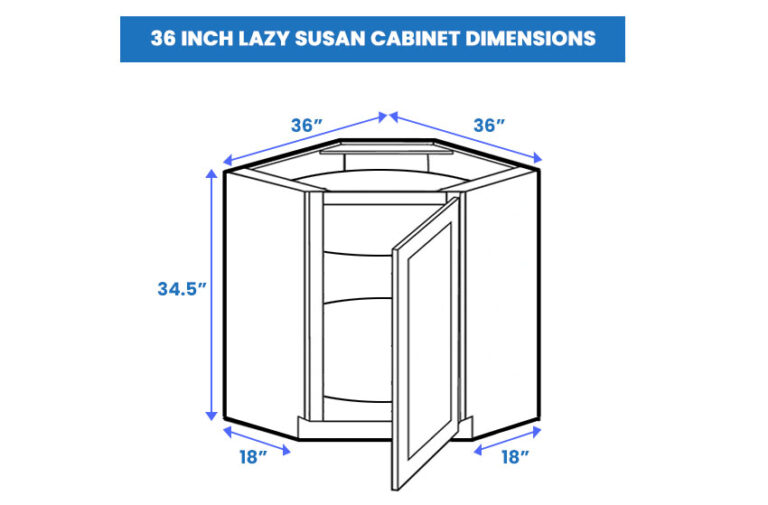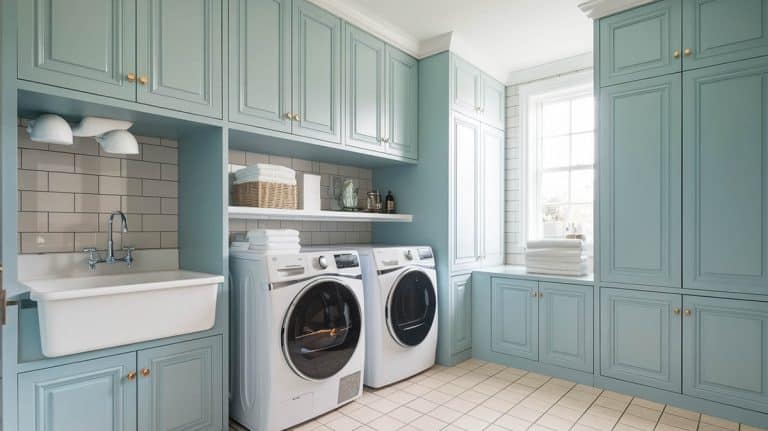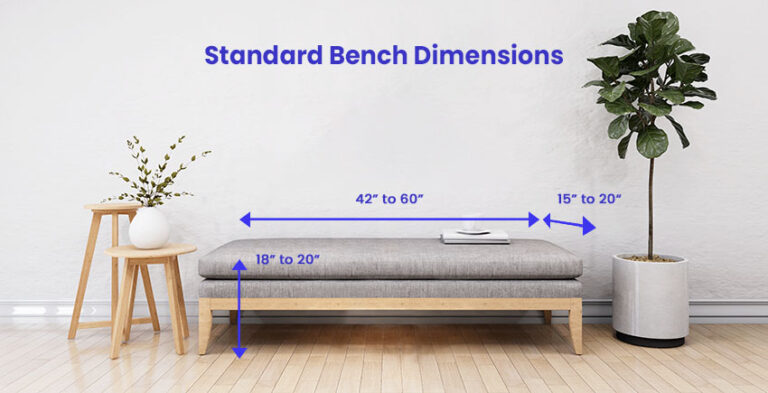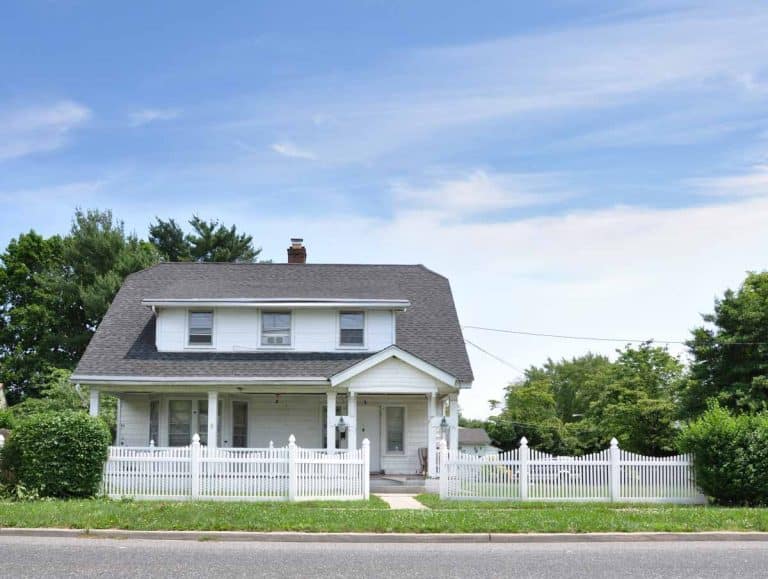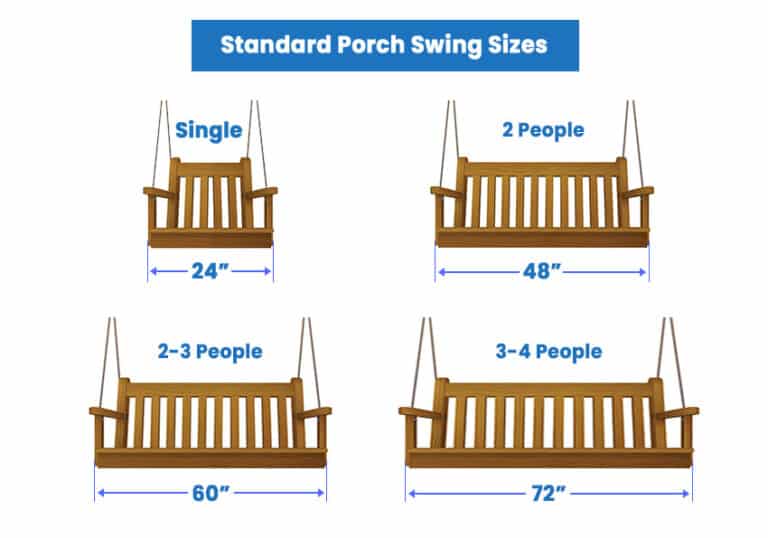What Are The Dining Room Dimensions And Table Sizes Needed?

Dining rooms must be designed carefully. From the table sizes and clearances around the chairs and tables for movement – the layout of your design must be well-proposed first before making furniture purchases and renovations. Why is it necessary to ensure the perfect layout? Well, not having the ideal amount of space might cause awkward movements, unused space, and inconvenient access to kitchen cabinets, appliances, and other storage options. Of course, we would want to spend time eating in a well-constructed, organized, and spacious area, right? Nonetheless, what are the different sizes for this part of a house, and what’s the ideal square footage for my family? Well, in this article, these questions will be discussed.
Standard Dining Room Size
The standard size is 11’ x 14’ (154 square feet). This standard size allows enough space for six people to sit on their chairs and move around the room conveniently. This floor plan will provide enough space for a table, 4 to 6 chairs, and a short-sized buffet.

Upload a photo and get instant before-and-after room designs.
No design experience needed — join 2.39 million+ happy users.
👉 Try the AI design tool now
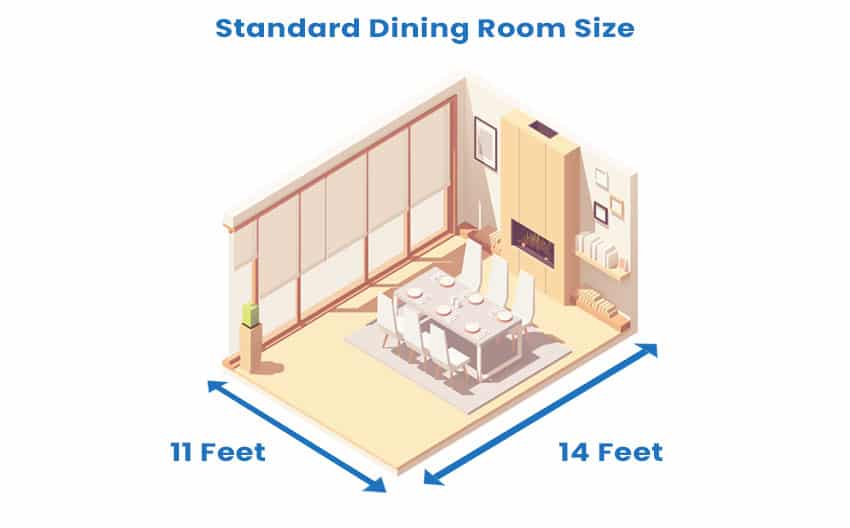
However, other activities such as entertainment, dancing, or games won’t be ideal with this much clearance between the table, chairs, and walls. It might not accommodate other activities that require plenty of movement but should be able to accommodate a large furniture piece like a china cabinet, hutch, or sideboard for cabinet storage.
Average Dining Room Size
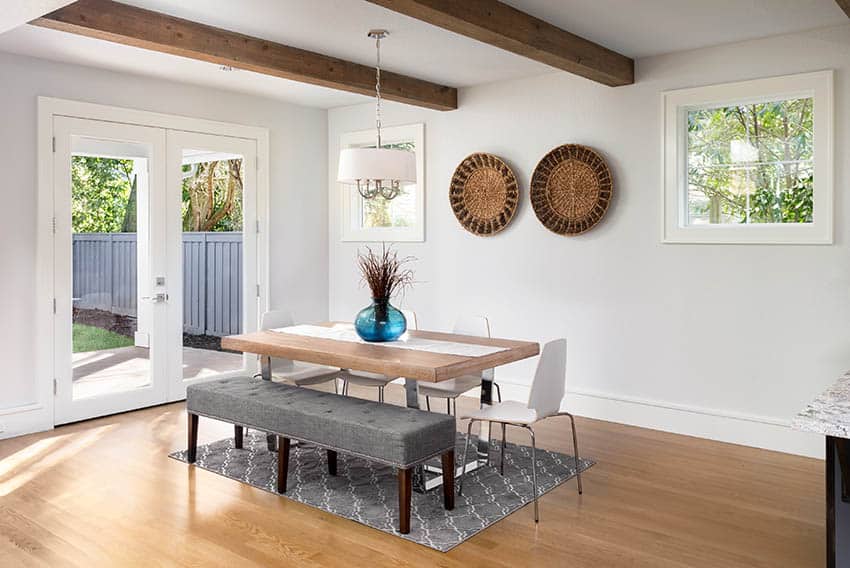
The common size of this space, especially in the United States, is 14’ x 16’ (224 square feet). However, some homeowners prefer more spacious rooms so they can accommodate more guests without any difficulty.
In some countries, the average size is 10’ x 20’ (200 ft. square footage) and 11’ x 14’ (154 ft. square footage).
Minimum Size
The ideal size is around 11’ x 11’ (121 square feet) or smaller. Minimum-sized floor plans are perfect for small houses with limited interior space.
However, a layout of this size can accommodate four people. These four people can comfortably move around the area without the possibility of always bumping into each other.
A regular-sized dining table and four chairs can fit in this size layout. Read more about dining chair dimensions here.
How Big Should a Dining Area Be?
The size will mostly depend on the overall size of your house. It will also depend on the number of family or household members and the size of furniture you wish to use.
To help you visualize it better, let us say you only have four household members and a small-sized house, and your furnishings (tables, chairs, etc.) are regular-sized. The ideal size to accommodate this situation should be 11’ x 11’ (121 square feet) or 11’ x 14’ (154 square feet.
If your interior space is more spacious than other regular-sized houses and you have 6 to 8 household members, a space that has a size of 14’ x 16’ (224 square feet) or 14’ x 18’ (252 square feet) would be the recommended dimensions.
However, these are just the general recommendations, and the final decision will still be yours as it depends on numerous factors. In a nutshell, the bigger the layout, the more freedom of movement and activities can be accommodated.
Aside from just putting chairs and a table in your design, you’ll have more space for other sophisticated additions, such as larger windows and fireplaces. It allows for more flexibility when considering the space for additional furniture items like armchairs or stools, the style of the windows, the placement of the door, and other elements that affect the overall look and feel.
Another consideration is that everything around the dining table must be properly arranged. Disorganized objects will make your design look tight-spaced and congested. This will hinder several movements.
Whatever floor plan size you have, you must ensure it’s organized, pleasant, and welcoming. By doing this, no doubt your guests will enjoy the atmosphere.
The size of this room needs to suit the size of the Dining Room table (which determines how many people are to be commonly accommodated) and not the other way around. – Better Home Planning Helping You Get the Home You Really Want, Donald J. Boudreau
Room Size for 6 Persons Table
A dining room with a size of 11’ x 14’ (154 square feet) is already ideal for a 6-person rectangular table. A layout with this size can accommodate six people with sufficient space.
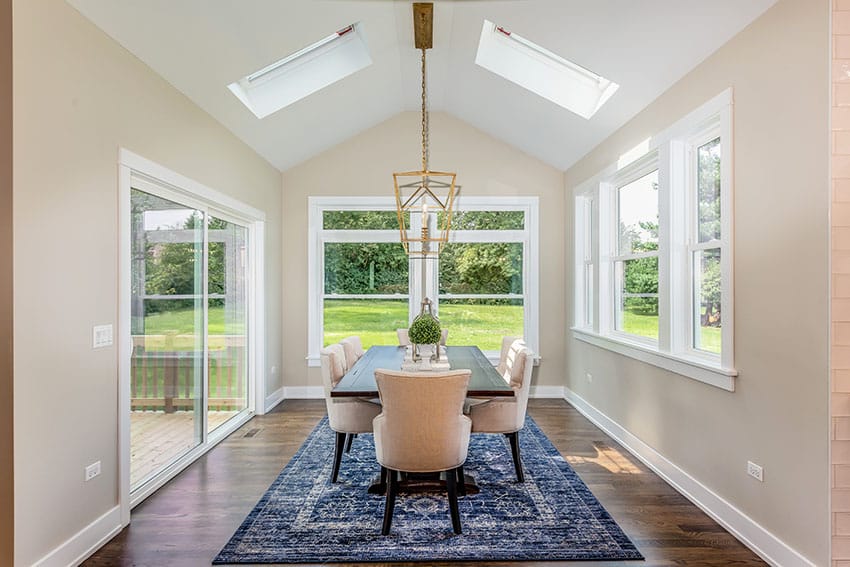
Room Size for 8 Person Table
A dining room that can accommodate an 8-person table has a common measurement of 12’ x 16’ (192 square feet) and 14’ x 18’ (252 square feet).
These room dimensions would accommodate eight people, long tables, and larger armchairs. This space offers a variety of arrangements for furniture and accessories without sacrificing flow or openness.
Room Size for 10 Person Table
To fit in a 10-person table, the size of the area must be at least 15’ x 16’ (240 square feet). This length and width is the ideal size for houses with ten household members.
Room Size for 12 Person Table
To accommodate a 12-person table and additional furniture such as buffets and a few plants, your floor plan must have a measurement of at least 16’ x 17’ (272 square feet).
These dimensions are ideal for those who enjoy entertaining with friends and family and hosting large gatherings for holidays and celebrations. Read more about dining table dimensions here.
Tips For Designing A Dining Area
When decorating different spaces for eating meals, it will heavily depend on the room size when choosing furniture placement and design. Here are a few tips to maximize your space, depending on its general dimensions.
For small areas, go for compact furniture pieces with smaller footprints to minimize the space they use. These can be a slimmer table with a fold-down leaf, chairs without arms, and no large furniture pieces like buffets or armoires.
Use light colors for floors and walls and incorporate mirrors to help reflect light and give the appearance of spaciousness. Using vertical lines can create the illusion of higher ceilings.
For medium-sized spaces, use an area rug to define the space that is large enough to accommodate the chairs, even when pulled out. Install statement lighting over the table, like pendant lights or a chandelier, to add visual interest.
Going for a symmetrical furniture layout can help the layout feel balanced, and don’t be afraid to go bold with decor pieces and art to bring in colors. Mix and match chairs to add character and personality.
For large spaces, use a large table to become the anchor and foundation for the room. Use layered lighting from a variety of fixtures, including recessed, wall sconces, and chandeliers, to illuminate the design fully.
Enhance the look and feel with textured surfaces such as rugs, curtains, tablecloths, place settings, and upholstered chairs. If the floor plan is open concept, designate zones using paint and large furniture pieces to anchor the specific zones.
| Room Size | Design Tips |
|---|---|
| Small | – Use multi-functional furniture. – Opt for compact, proportionate pieces. – Decorate with light colors and mirrors. – Employ vertical design elements. – Embrace minimalism to avoid clutter. |
| Medium | – Use furniture/layout to create balance. – Define space with rugs. – Add bold accents for more character. – Use flexible seating options. – Invest in over-the-table statement lighting. |
| Large | – Anchor space with primary furniture pieces. – Utilize layered lighting sources. – Showcase art & decor. – Apply color zones for definition. – Select a proportionate, large table. – Bring in textural elements for warmth. |
Why It’s Beneficial to Have the Most Suitable Dining Room Dimensions
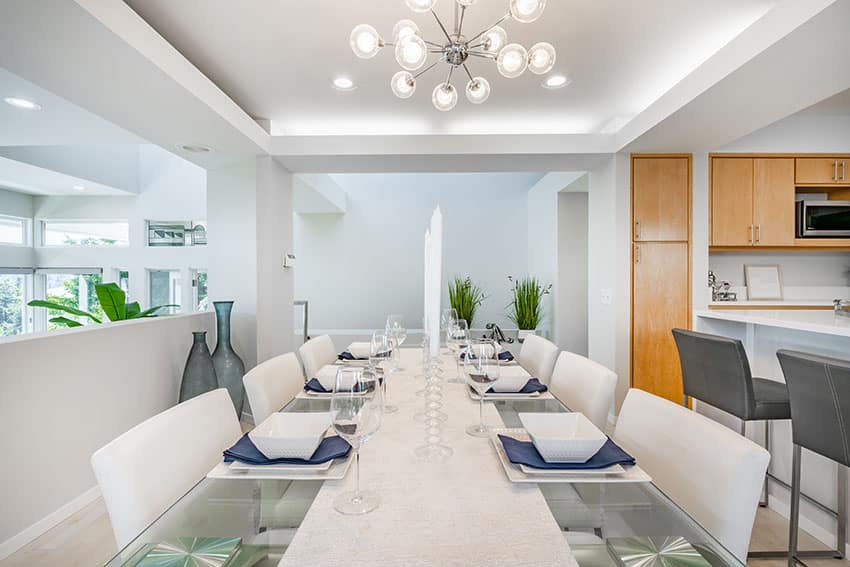
This area is one of the most valued and primary rooms in every house. It plays a very vital role in terms of making family bonds stronger and welcoming guests in a hospitable manner. Many enjoy spending time with their loved ones while appreciating a delicious meal in these spaces.
Even so, that joy might be lessened if your design is not well-organized, accessible to the kitchen and storage, or worse, if you do not have sufficient square footage. That’s why it’s very crucial to ensure that you have the most suitable dimensions to accommodate the correct furniture positioning and layouts.
What do you think is the ideal amount of space for a table and guests? Please share any questions, designing tips, or room planning experience in the comments below for our readers. For more content related to this article, visit our article about the types of dining room chairs here.

