What Are The Closet Height Standards For Rod, Shelf & Door Dimensions?

A closet is an essential part of any home. After all, this is where you will store your clothes and other essentials. The last thing you want is to open your closet only to see your clothes dragging on the ground or a shelf that doesn’t have enough clearance to store your extra pieces. This is why it’s so important to get the dimensions correct. Here, we will break down the standard measurements so you can get your clothing storage space set up in no time.
Standard Closet Height Dimensions
First, let’s take a look at closet dimensions overall. When considering the dimensions, the width and depth will depend on the type you’re working with. For example, a walk-in closet will be larger than the traditional reach-in design.
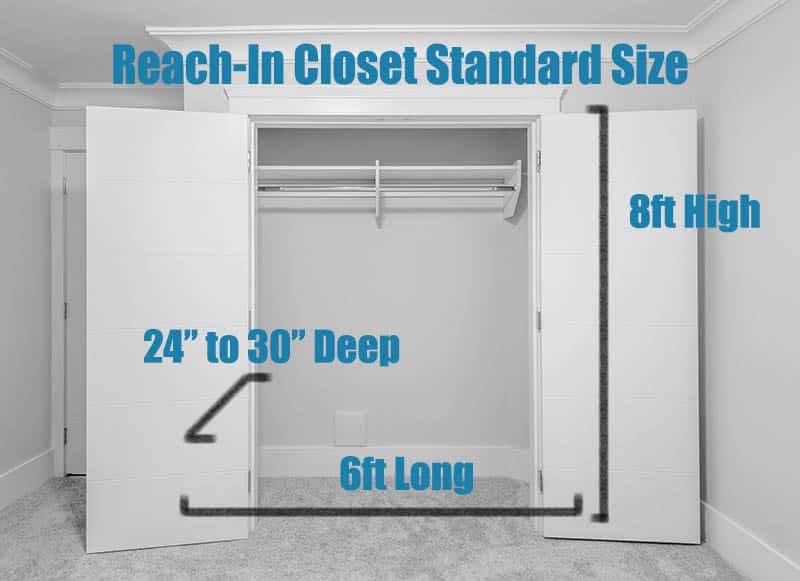
Reach-in types have a width of about 48 inches long to 72 inches long. The inside usually sits around a depth of 24 inches to 30 inches deep.
When it comes to walk-in closets, these measurements get a little trickier because there isn’t necessarily a set “standard” as you would expect from a reach-in design. However, you’ll want a minimum depth of 1’9” where your clothing will hang and at least 2 and a half feet to use as a passage for standing, walking, and moving.
What most types do have in common is how tall they are. The standard closet height dimensions that most architects and interior designers go by is a comfortable 8 feet. This gives the homeowner plenty of room to add shelves and rods as needed and generally works whether they’re using a walk-in or reach-in design.
Standard Closet Rod Height
Once you have your overall size nailed down, it’s important to ask how high should a clothing rod be. This, again, depends on your floor plan. If you want a single clothing rod, it is typically mounted 72 inches off the floor. However, this is simply the standard, and closet rod heights may be installed higher or lower than this.
Some factors may change this measurement. For example, if you own a lot of long dresses, you might need a higher rod than if you were storing mostly t-shirts and dress shirts.
Another factor that will shift this height is if you choose to use a double-rod system in your space. In these cases, the upper rod is usually installed at a height of 80 inches while the lower rod is positioned at 40 inches.
Even if you don’t use these measurements, it’s important to leave at least 3 feet between the rods to leave ample room for clothes without them overlapping or causing the closet to look cluttered.
Standard Closet Shelf Height
The ideal height for a shelf leaves you enough room to store whatever you may need while being low enough to reach those items easily. It would be fairly inconvenient to install a shelf at a height that requires you to find a step stool or sturdy chair every time you need a book or your favorite accessory.
By installing additional rods or using hanging organizers, you can effectively double the storage capacity of your nursery closet. – Creative Storage Solutions for a Small Baby Nursery, Aurora Brooks
This puts the recommended shelf height between 84 inches and 87 inches off of the floor.
For smaller types with a lower ceiling, a shelf can be installed directly above the rod. This rod is generally placed 68 inches above the floor, so the shelf would need to be positioned above that with enough room to accommodate your clothing hangers and provide the ability to easily remove them.
As for shelf depth, this recommendation can change depending on what you want to store. Items like spare t-shirts only need about a foot of space, while shoe closets may need closer to 14 inches of depth to fit securely.
It isn’t recommended to go overboard and install an unnecessarily deep shelf. While this will give you plenty of space, it will also make it difficult to reach anything pushed towards the back wall without help.
Standard Closet Door Height
Most height standards for doors are about 80 inches. This equals the height of a standard entry door, so this measurement will ensure that the door to your bedroom, for example, is even with the closet you have across the room.
If you have an older home, you may notice that the ceilings are higher, usually at around 9 or 10 feet. This can leave you with ample room, giving you room to extend its height if you want a custom design.
As for width, the standard is around 6 feet. However, you can also adjust this and expand the width with bifold doors which are available in a number of different widths. These sets come in multiples of two inches. For more related info see the most common types of closet doors here.

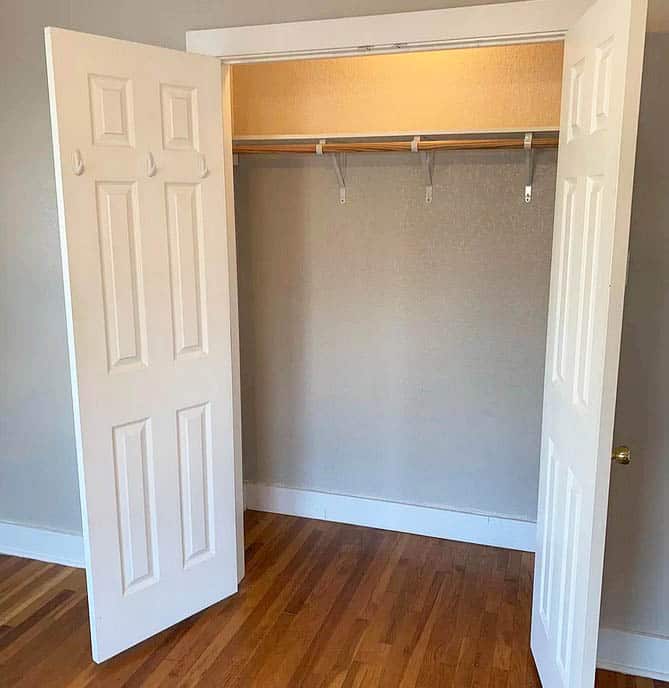
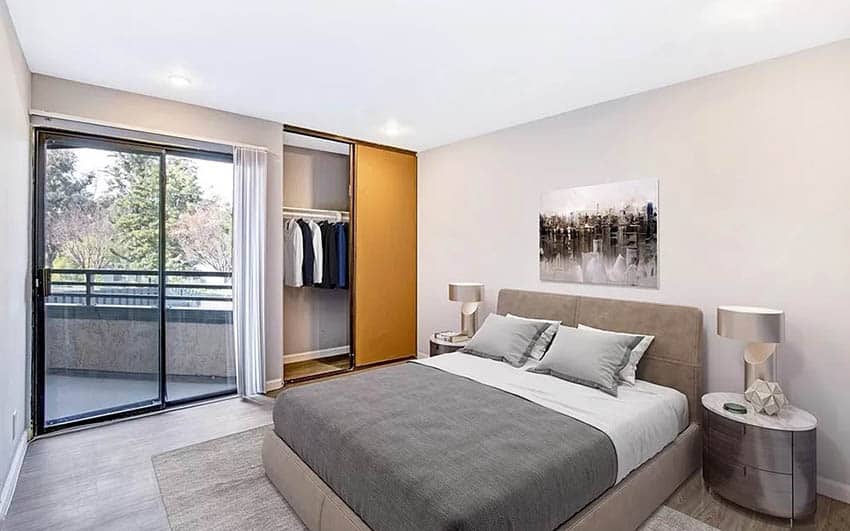
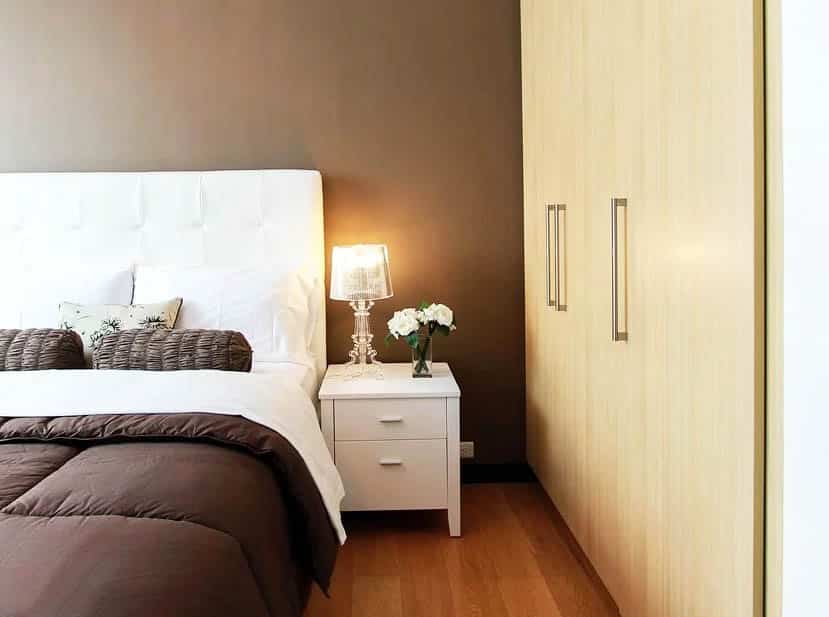
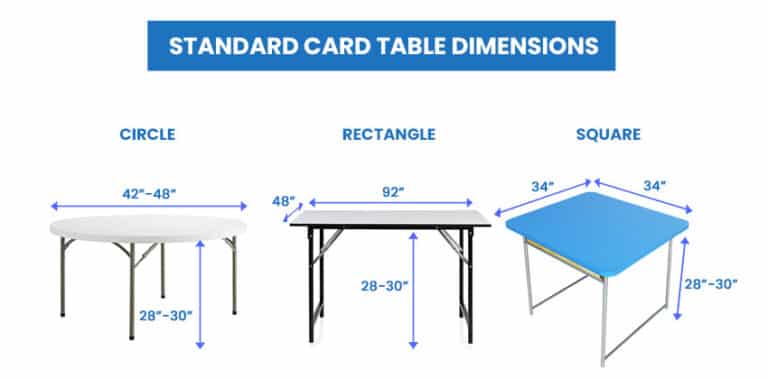

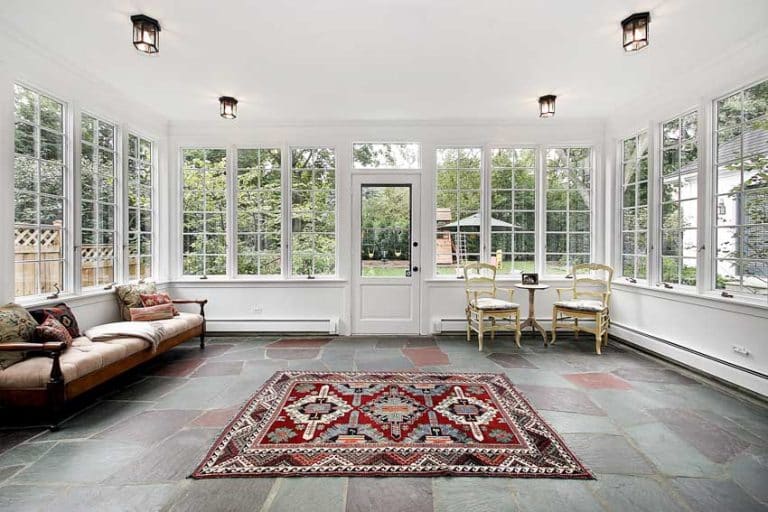
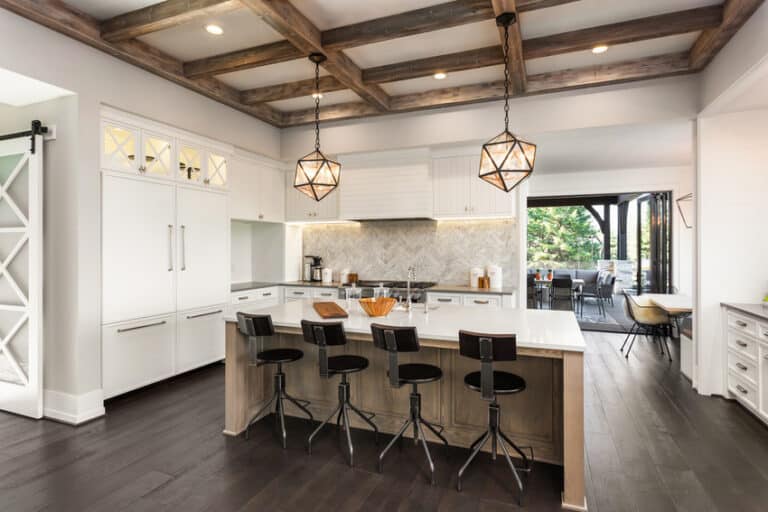
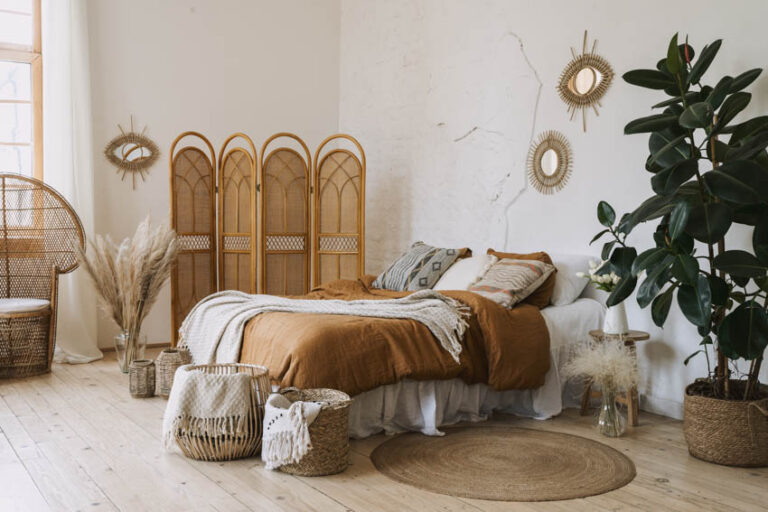
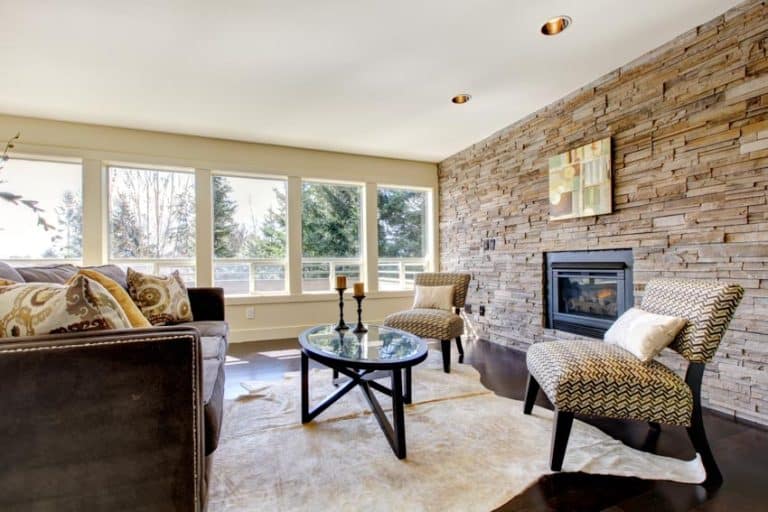
“This puts the recommended shelf height between 87 inches and 96 inches off of the floor.”
Better check your math. 96″ is the ceiling height in most closets, and an 87″ shelf would only give a 9″ shelf height.
Thank you for your comment. I’ve added some additional information to the shelf height section to make it more complete.
“If you have an older home, you may notice that the ceilings are higher, usually at around 9 or 10 feet”
It can also go the other way – the ceilings can be LOWER. My house is so old that the ceilings are under 7′!