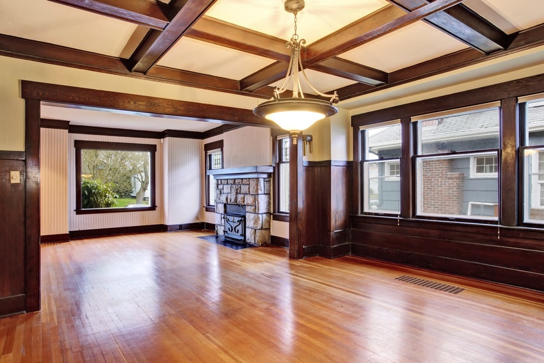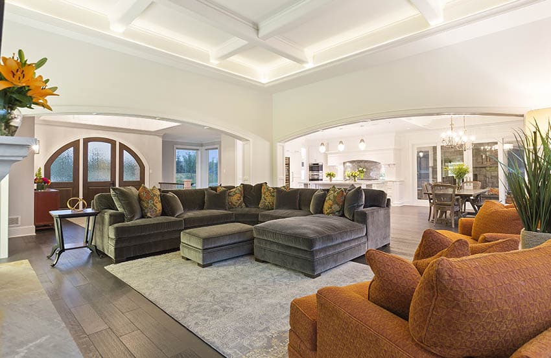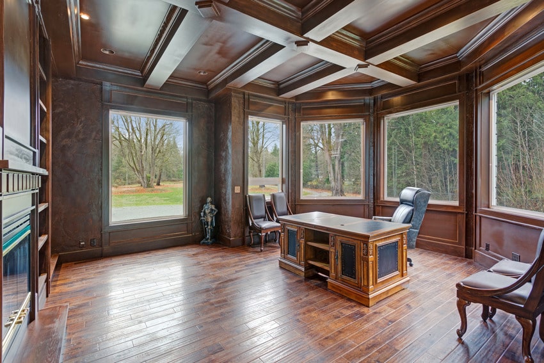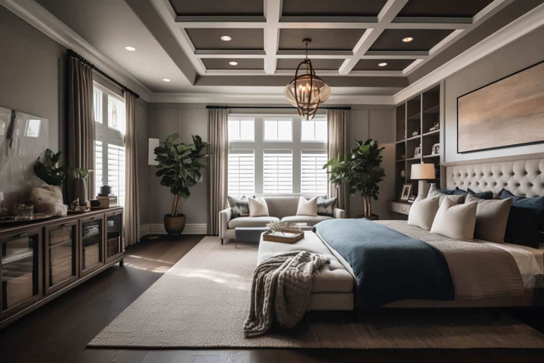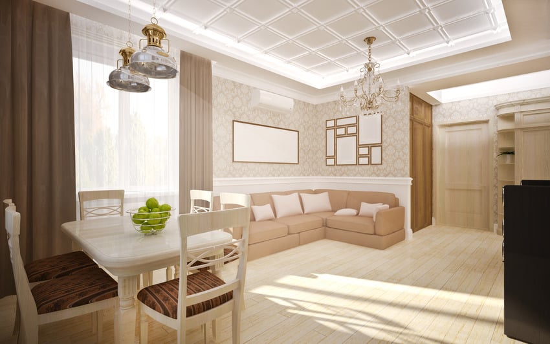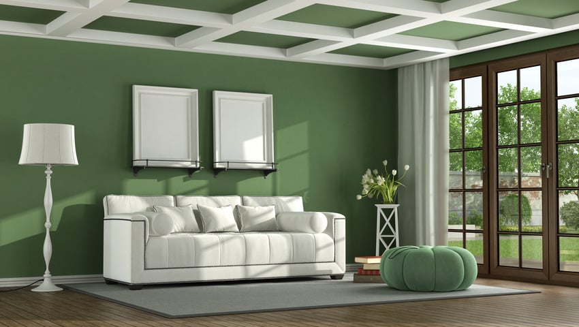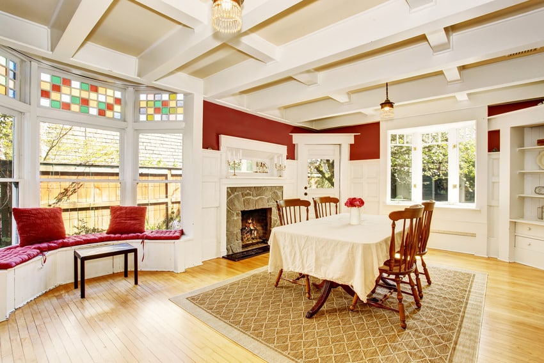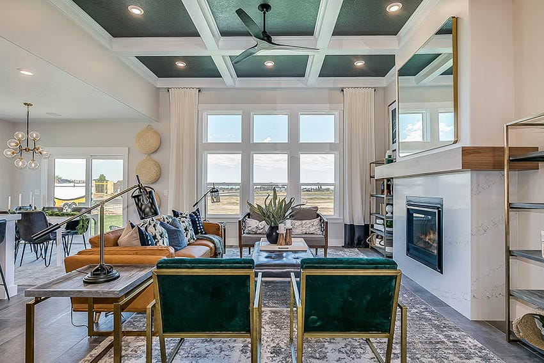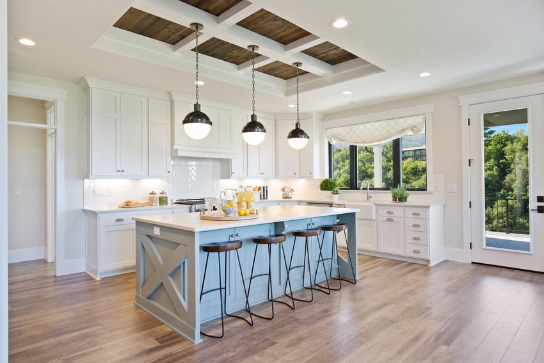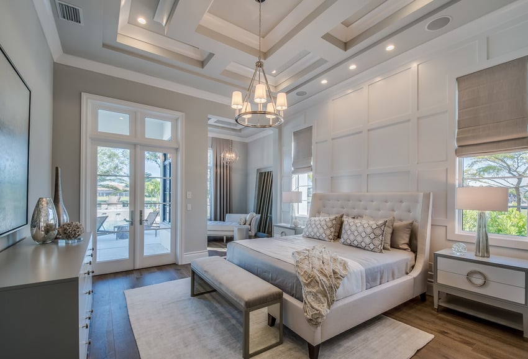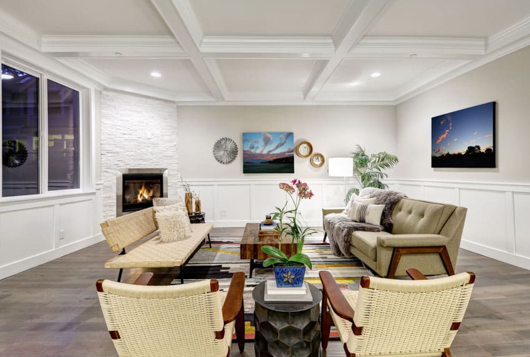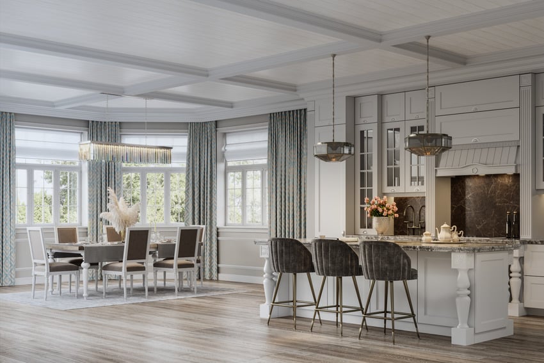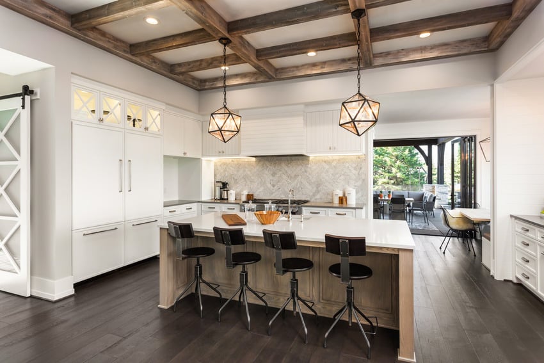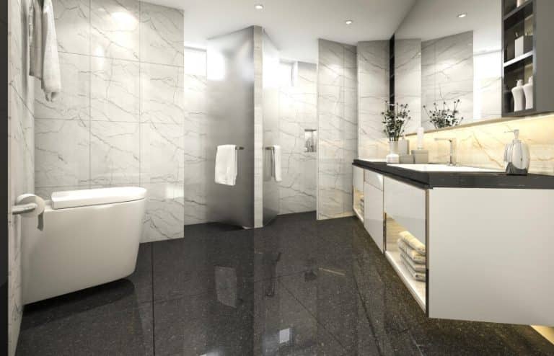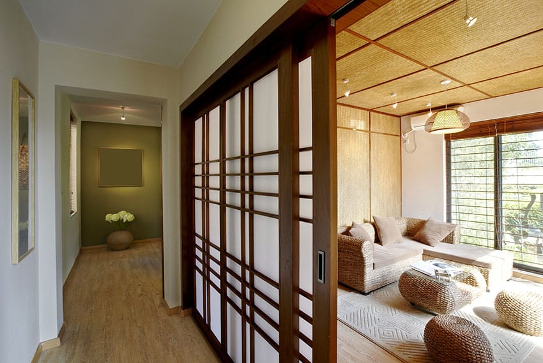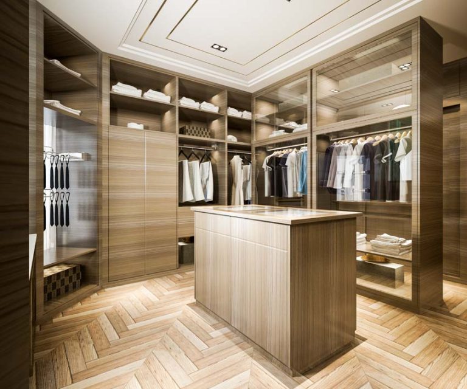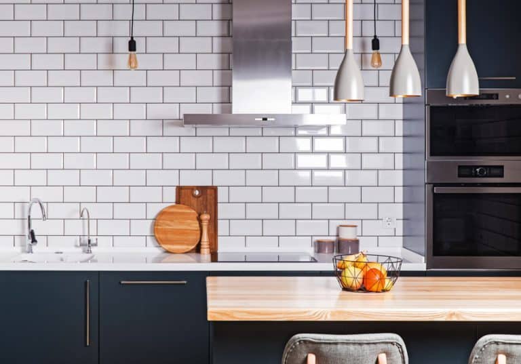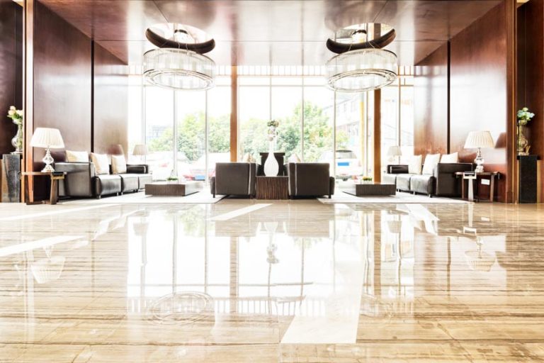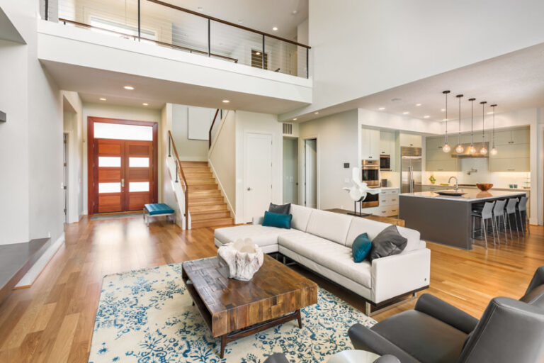Coffered Ceiling Ideas (Types & Design Guide)
Coffered ceilings are visually striking, and the added depth and texture can transform any room into a sophisticated and elegant interior. Ceilings are the least ornamented part in a room and usually, a plain and smooth surface is enough to satisfy one’s design taste. However, a coffered ceiling is an effective way to add character to your rather ordinary interior.
While a coffered ceiling can make a room exude more style and appeal, it can also improve the acoustics of a room by reducing echo and even out sound dispersion. The architectural detail also acts as a buffer for sound transmissions between floors, covers roof truss, and keeps wirings hidden.
Coffered ceilings are typically placed in grand rooms, but it shouldn’t stop you from adding the classic architectural detail anywhere in your own home, with different styles and materials to choose from.
To kickstart the room remodel project, we’ve rounded up these coffered ceiling ideas for your design inspiration. [toc]
What Is a Coffered Style Ceiling?
A coffered ceiling is a type of architectural detail characterized by a series of coffers or sunken panels creating a cross-beamed effect. The coffers are usually designed in the shape of a square, rectangle, and a few more complex shapes such as octagon or diamond.
With three-dimensional paneling, you’ll have an interplay of lights and shadows providing depth and texture to your ceiling.
A coffered ceiling uses beams to create a pattern of recessed panels or grid-like compartments in a ceiling. – Alan Jefferis, Residential Design, Drafting, and Detailing
Coffered ceilings have an interesting history of use, starting from the ancient Greek and Roman interior where temples, civic buildings, and other important buildings are adorned with the classic look. Its re-emergence took place during the Baroque and Early Renaissance periods mainly reserved for aristocratic architecture.
The popularity of these grid ceilings continued through Midcentury architecture where early architects were trained in European architecture which left grand homes, churches, civic buildings, and commercial establishments with the classic look.
Fortunately, today, you no longer need to be affluent to have stunning overhead grid beams as advancements and modern construction have made the classic style more available to any home.
Although coffered ceilings can be done in any type of house, the overhead detail is most suitable for higher ceilings as the added beam height can affect your headroom and make a room look claustrophobic. A recommended 10 feet or higher ceilings will look best with this style.
A coffered ceiling is commonly associated with a waffle design, which is a subset of the classic style. The main difference is that waffle ceilings have beams that cross each other in a repeating pattern.
Types of Coffered Ceiling Materials
Here we share the most popular types of materials used for coffered ceilings such as wood, tiles, and faux materials.
Wood
Whether going for a traditional or transitional style, coffered ceilings made with natural wood or faux wood beams can add character and a whole lot of dimensions to a room.
Softwood is a highly recommended choice when it comes to your beam ceilings because it’s easier to work with and can be stained or painted. With a clear finish, you can easily showcase the knots and graining of your wood texture.
Darker woods can add weight and contrast to your ceiling surface making it a great focal point in a room while lighter tones of wood make it not too overbearing and give a Scandi-feel to your room interiors.
Another consideration for your coffered ceiling ideas is when designing with wood with heavy textures and dark tones, the grid-like timberwork works well with simple rectangular or square panels that do away with the crown moldings.
If you have existing beams running overhead, you can showcase these crossbeams and integrate them into a grid pattern. Make sure to consider the structural integrity of your ceiling joists as there is an added weight when installing your wood beams.
MDF
MDF of medium-density fiberboard is a versatile material that’s constructed with wood fiber, combined with wax and resin binders to create durable panels. These panels can be easily cut to size to create different patterns and shapes depending on the need.
This material is superior in some ways to natural wood since it has a smoother consistent surface and does not have the same knots and graining that can cause splintering and uneven surfaces. It also maintains its shape better over time, unlike wood which can warp, crack, and bend depending on the weather Like wood, MDF can take paint well and is easy to work with. It is also a more budget-friendly option.
One of the downsides is it’s more resistant to moisture and environments with higher humidity levels. While moisture and temperature changes can cause wood to expand and shrink, if MDF is exposed to water it can swell and lose its durability. Sealing the surfaces with a wood sealant, stain, or vanish can help protect it from moisture issues.
Tiles
You can create the illusion of a higher ceiling without the complex installation process with coffered ceiling tiles. Sometimes called coffered modules, these are easy drop-installation grid-shaped tiles that come in as lightweight crown molding assembly that you can fasten directly overhead.
There’s no need to prepare your ceiling’s surface as the panels can be individually adjusted.
Most of these tile products are made-to-order so you can specify the material, shape, and style you require. Nonetheless, the most common material used is rigid PVC tiles, which make it easier to lift and install at greater heights.
The lightweight material also means it’s less strenuous on your structural system. Ready-made tiles usually come in black and with finishes of various panel textures.
You can also get coffered modules in recessed panels or without the panels around the molding that allow you to show your existing ceiling.
When looking for a readymade tile it is best to get those that come with sag, mold, and mildew resistance.
Faux Ceiling
A faux coffered ceiling is the most common type which offers a more lightweight option than lumber materials. By using drywall instead of lumber pieces, you can have any depth and size of non-load bearing beams along with your overhead space.
However, if you have existing load-bearing beams in your ceiling, you can either work around your exposed beams or conceal the beams to create a uniform look for your overhead design. The only downside to installing faux beams is the need for a skilled carpenter to create the complex crisscrossed beams.
You’ll need to sand and place wood filler to create a monolithic structure which can add to the cost and timeline in creating your coffered look.
A good way to reduce complex processes is to have the beams painted or stained before installing or as alternatively, assemble your faux beams as three-sided boxes so it’s easier to lift and quickly install over your overhead surface.
Although labor-intensive, faux gridwork is actually a versatile option since you get to choose the dimensions of your crisscrossing beams.
Coffered Ceiling Designs
Here we share another one of the essential coffered ceiling ideas involving designs for the dining room, living room, kitchen, and bedroom.
Dining Room
A coffered ceiling is the perfect focal point in a room and since dining rooms are usually formal and intimate spaces for the family, the centered overhead feature brings the other interior elements together. Add a striking chandelier or any lighting fixture to add to the sophisticated look.
Contemporary spaces are typically in whitewashed or light neutral colors. Nonetheless, if you love the idea of a grid design but don’t prefer it overwhelming a space, paint your overhead design with the same color as your walls to create a unified look.
The monolithic look adds depth to your overhead area but in a more toned-down manner.
Living Room
The living room is perhaps the best place to display a coffered ceiling. It can especially highlight the curb appeal of a house, especially in a large living room with high ceilings.
For example, you can add crisscrossed beams, as well as hanging lights to add more detail and character to your living room.
Aside from its aesthetic appeal, these grid features can also define spaces, especially for homes with an open plan. Moreover, entertainment rooms such as audiovisual interiors can benefit from a grid beam design as it distributes sound evenly and prevents echo problems inside the room.
Kitchen
Coffered ceilings can add dimension to a rather plain room and unify your elements, especially for spaces with different elements such as a kitchen. Traditional coffered ceilings with crown molding are an attractive feature that goes well with your shaker cabinets.
Similar to living rooms, you can define area boundaries through an overhead grid design in an open plan. You can use a monolithic color for your box ceilings similar to your walls and cabinets to make a room look even more expansive.
Bedroom
Bedrooms may be one of the least likely places to install a coffered ceiling but this overhead feature can make an interesting visual treat instead of the dull plain surface, especially for a modern master bedroom. These ceilings can also reduce sounds coming from the upstairs room as the coffers can dampen the noise better than a flat surface.
Does a coffered ceiling make a bedroom look cramped? It depends, but installing them will definitely take up space so it is also recommended to have at least 9 feet of overhead height to accommodate the added material depth.
That said, with just the right room height, these designs can make your bedroom look intimate and cozy. You should also choose colors wisely as designs with too much detail and a prominent color can be overwhelming.
Simple Grid Pattern
While coffered ceilings are made to emulate the traditional grid details, modern homes can have designs that are simple but at the same still strikingly appealing.
A simple coffered ceiling typically has no crown molding or beads along the crossing beams leaving a sleeker look. Faux panels can have a simple plain box shape profile that is widely spaced between crisscrossing beams in a plain or neutral hue.
Low Profile
When you prefer a ceiling feature in a bathroom but worry about taking too much headroom height, a low-profile coffered ceiling is the best design option to consider. Use flat boards and moldings instead of assembling the box-type beam.
The low-profile overhead design is quite simple to install and can be done as a DIY project. When working around an existing lighting feature, measure the distances from these fixed elements and place a blue tape to check if you get a balanced and uniform distance of your flat boards.
A 1 x 6 flat board that is primed and painted is recommended for a low-profile grid beam ceiling with lengths depending on your room’s dimensions.
Custom Ceiling Cost
For a nine feet ceiling height, a coffered ceiling installation normally costs an average of $25 to $30 per square foot. This overhead installation is actually labor-intensive and requires advanced carpentry skills and structural work, hence the high labor cost.
Moreover, design details, materials, local labor wages, and the size of your room layout are also determining factors for your total cost. Custom designs could cost substantially more.
Those who have other ideas in mind and plan to make it a DIY project will need a good background in carpentry and should note that installation of the classic ceiling detail requires you to work on heights.
Ceiling Lighting
Coffered ceilings are spectacular features by themselves, but to further enhance and emphasize their details and depth, you can install artificial lighting.
The type of lighting will depend on the style you’re going for and the type of interior space. If you want a dramatic and relaxed atmosphere, indirect lighting is the perfect option because of its subdued lighting effect.
Meanwhile, you can install recessed puck lights inside the faux beams or along with the coffered box. The soft lights do not shine directly down the room but rather create a warm cozy ambiance as the subdued light heats the crisscrossing beams.
Another way to light up your coffered ceiling is through statement lighting fixtures. For living or dining areas, single focal lighting such as a chandelier or a sputnik lighting can finish the look with an elegant and sophisticated touch.
You can also place 2 to 3 hanging pendant lights overhead along a kitchen counter or dining area. adding LED lights along the main beam and crisscrossing beams.
Coffered Design Kits
Coffered ceilings are a worthwhile investment as they can add value to a home, making it a visually captivating space for your guests and family. But while these grid designs have an undeniable advantage over flat ceilings, it’s still costly work, not to mention time-consuming.
Hence alternatives such as premade kits are gaining popularity, with a fraction of the cost of constructing with drywall and moldings. With some products, manufacturers allow you to choose the standard options of kits or specify with optional factory cuts to fit your preferences.
The ready-made parts usually include different profiles of perimeter beams, full beams, corner fittings, tee fittings, intersection fittings, and crisscrossing beams. Most kits also include medallions, rosettes, appliques, and tin panels, allowing more options to expand your coffered ceiling ideas.
Like Lego blocks, there are uniform fittings assigned for a particular function in your box beam system, making it easier to assemble. Moreover, these kits can also help you install the ceiling detail in as little as one day.
For more related content, visit our article about tray ceilings vs coffered ceilings here.

