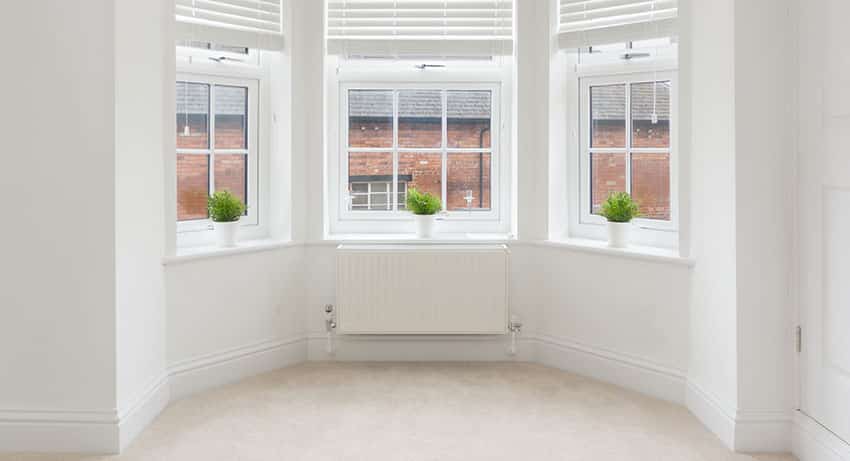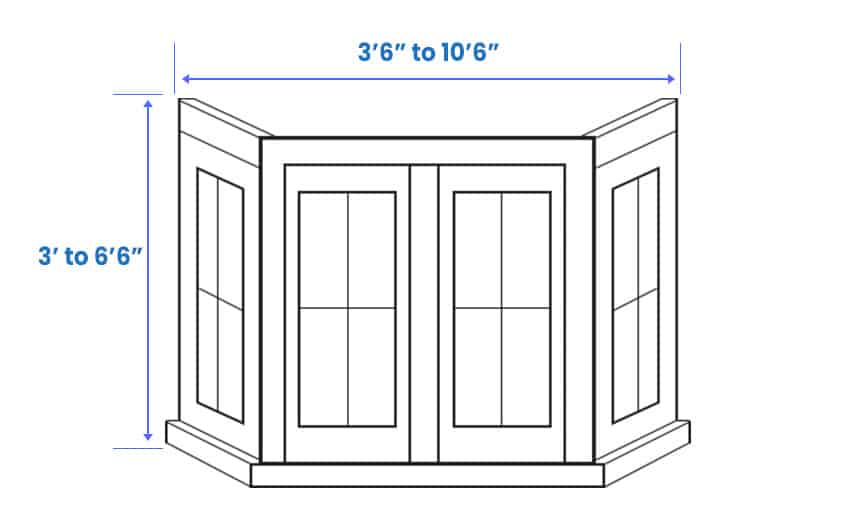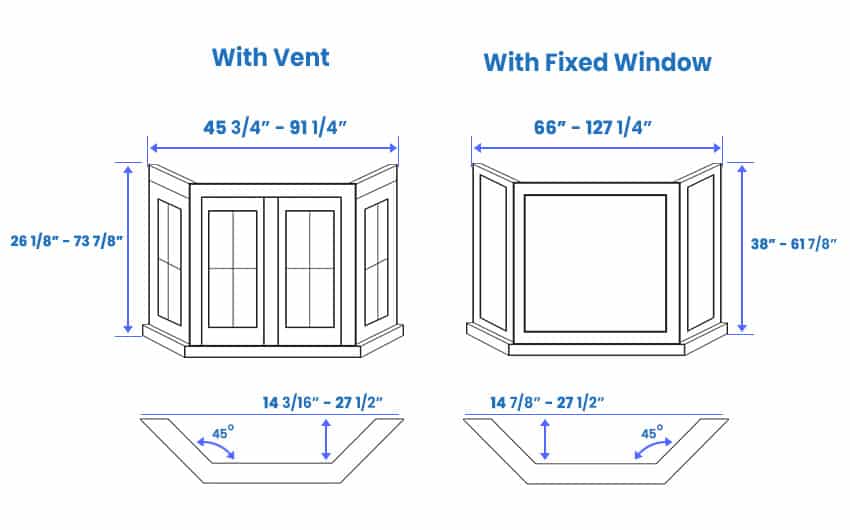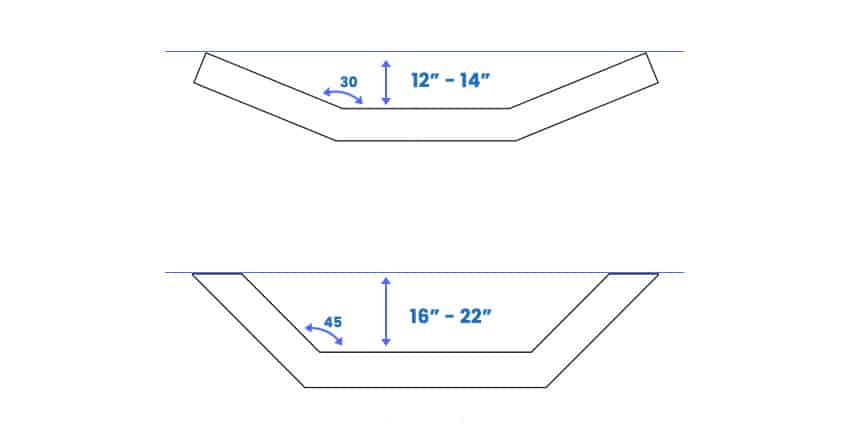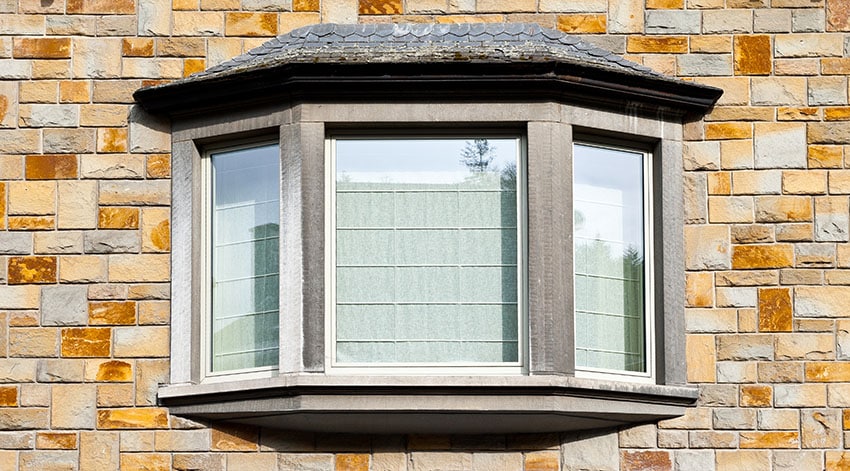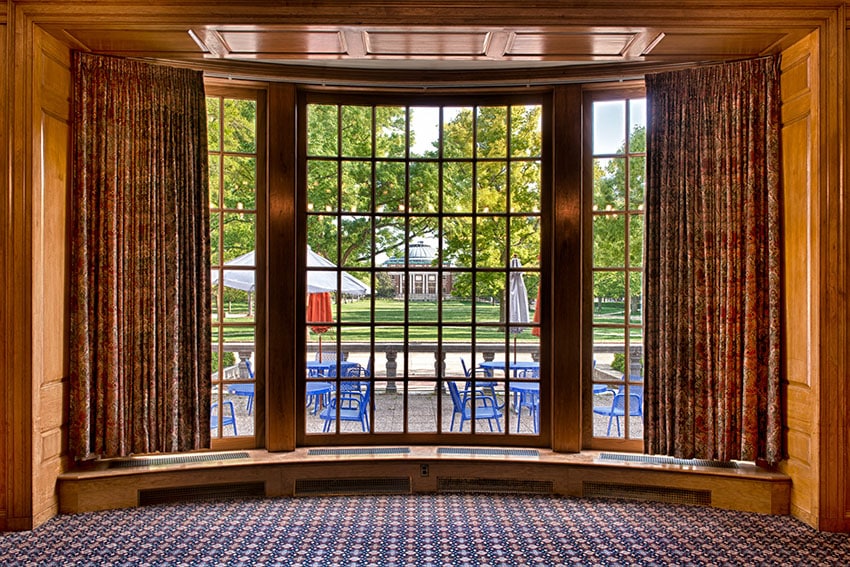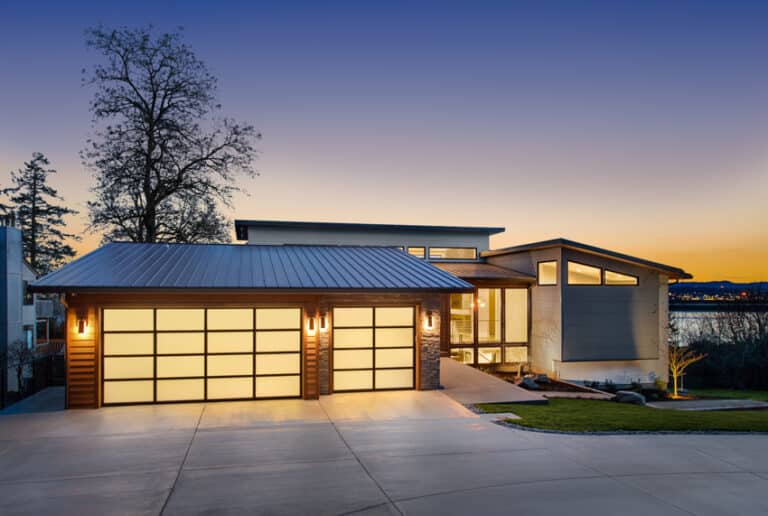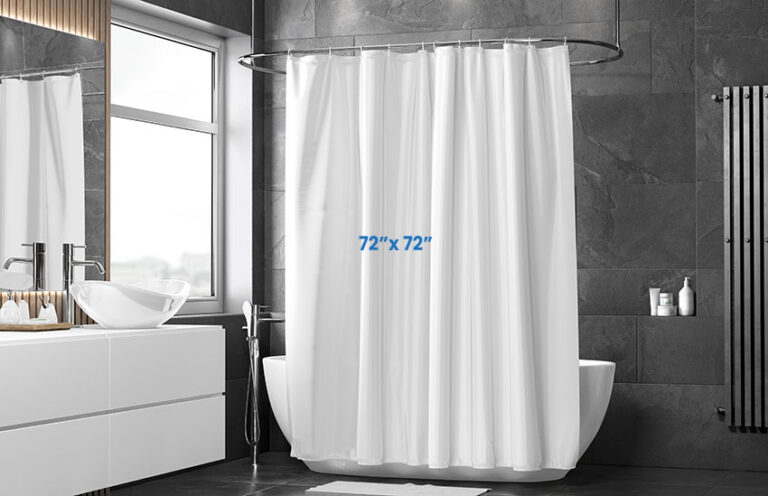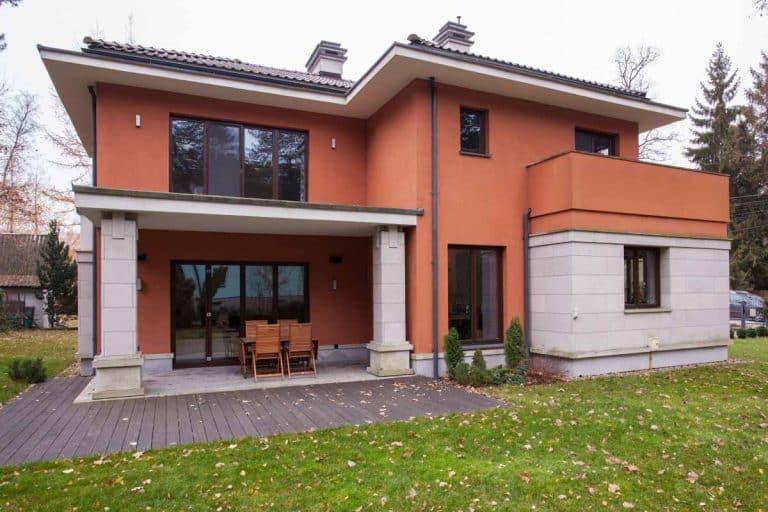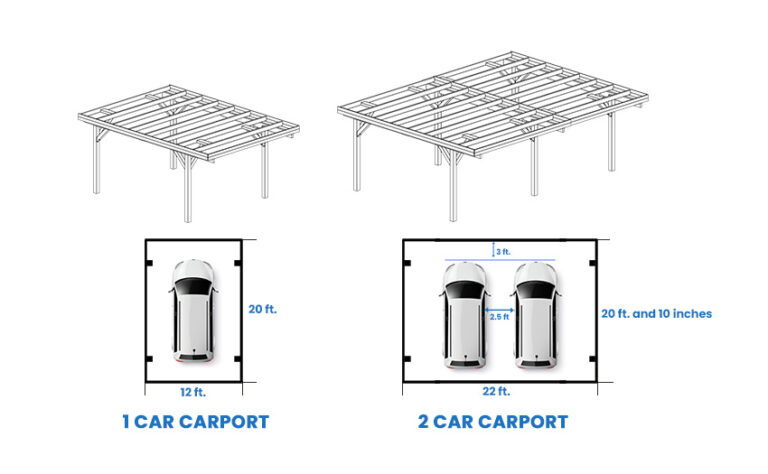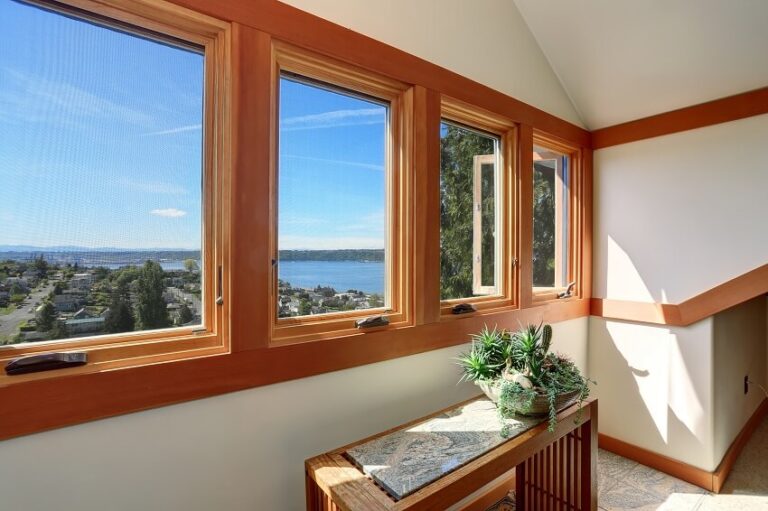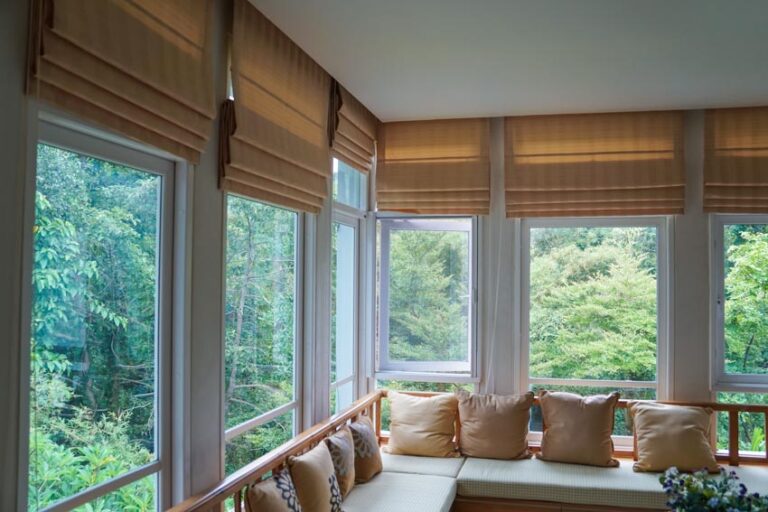Bay Windows Sizes (Measurements & Dimensions Guide)
A great way to add extra dimension and depth to any room is by installing bay windows to give the illusion that the space is much bigger than it actually is. Another hack to utilize that space is adding a lounge area with a window seat for reading or even a breakfast nook for your early-morning coffee and newspaper in your kitchen.
Generally, bay windows are angled on two sides and will protrude from your house at a 30 or 45-degree angle. They come in many sizes, so any size you might need for your home will be available, from the smallest to the most oversized bay windows.
Standard Bay Window Sizes
A bay window is essentially made up of combining three windows manufactured to make one large unit. These three windows are connected by mullion posts, and the middle pane is usually a casement window.
There are no fixed standard bay window sizes, but the most common dimensions utilized by households range from 3 feet and 6 inches to 10 feet and 6 inches, or about 107 to 320 centimeters for the width.
In contrast, their heights will vary from the standard 3 feet to 6 feet and 6 inches, or approximately 91 to 198 centimeters.
This option is also the most cost-effective since it can easily fit in a standard-size window if renovations are done to your home.
45 Degree Window Dimensions
The size of a bay window protruding at a 45-degree angle will have many available sizes depending on the configuration you are looking for. Typically, only the center pane will have a variety of venting configurations that you can get from the regular stationary center style to picture windows for more oversized designs.
A regular 45-degree frame with a venting or stationary center will have a width ranging from 45 3/4 to 91 1/4 inches or 116 to 232 centimeters.
In contrast, the heights will usually be somewhere on or between 26 1/8 to 73 7/8 inches or 66 to 188 centimeters, with a projection of 14 3/16 to 27 1/2 inches or about 36 to 70 centimeters.
At the same time, a 45-degree bay window with a fixed picture window center will have a width of 66 to 127 1/4 inches or 168 to 323 centimeters, a height of 38 to 61 7/8 inches or 97 to 157 centimeters, and a projection of 14 7/8 to 27 1/2 inches or 38 to 70 centimeters.
Most standard bay windows have a 45-degree outside angle compared to a garden window which features a 90-degree outside angle.
What Is The Normal Angle For These Windows?
The Bay window is an umbrella representation for all of these constructions that protrude no matter the height. Since they protrude out at an angle on the outside of a home, it is essential to know what angle is normal to guide our search, and ultimately, our choices.
The most common will have a normal inside angle of about 90 or 135 degrees. Once that degree is at 120, it will be called an Oriel Bay Window, which curves less than it is angled.
How Deep Should The Window Be?
The depth of a bay window will be dependent on the angle it will protrude. There are usually two angles available, and those are glass panes that protrude at a 30-degree and 45-degree tilt.
A 30-degree pane will usually have a depth of 12 to 14 inches or about 30 to 36 centimeters. In contrast, a 45-degree pane will have a depth of 16 to 22 inches or 41 to 56 centimeters.
How Far Out Does The Window Protrude?
Knowing how far a bay window will stick out of the house is vital. Still, one of them is safety since we don’t want anyone bumping their heads accidentally in a game of hide and seek or if they are watering the plants directly underneath.
How far it will stick out will depend on the depth. However, most outward projections can be as short as 12 inches to several feet.
If you plan on a design that can hold shelving and decor items such as a kitchen bay window, or a custom window seat you will need to carefully consider spacing and structural integrity.
What Is The Smallest Window?
The smallest bay window is the standard size with a width of 3 feet and 6 inches or about 107 centimeters and a height of 3 feet or about 36 inches. This size will fit the most common room spacing and offer the 180-view that more oversized bay windows will offer.
How Do You Calculate The Area?
Some might hear “calculating the area of a bay window” and think about how hard it will be, but the good news is, it is easier than it sounds and will only require precise measuring and basic math. Here is how.
The first thing you need to do is add the individual areas of a window bay’s floor areas. A bay will usually consist of a square and a triangle, so assuming that the square is about 12 feet and the triangle is 6 feet, it will give you the square footage of the bay windows at 18 feet.
How Do You Measure For These Windows?
The first thing to measure is the size of each glass panel. There are three measurements to consider, and it will usually involve measuring the width and the height for each of them separately.
Next, measure the depth from the front of the second pane down to the middle of the central pane. Last is measuring the total width by calculating the distance from left to right.
What Size Curtains Do I Need?
A safe rule of thumb in figuring out the curtain you need for your bay windows is to double its width measurement.
For example, if you have a window that is 40 inches wide, you will need a curtain double that size in width at 80 inches to make sure that there are no gaps and that the opening is covered completely when curtains are utilized.
For more related content visit our guide to the types of bow windows here.

