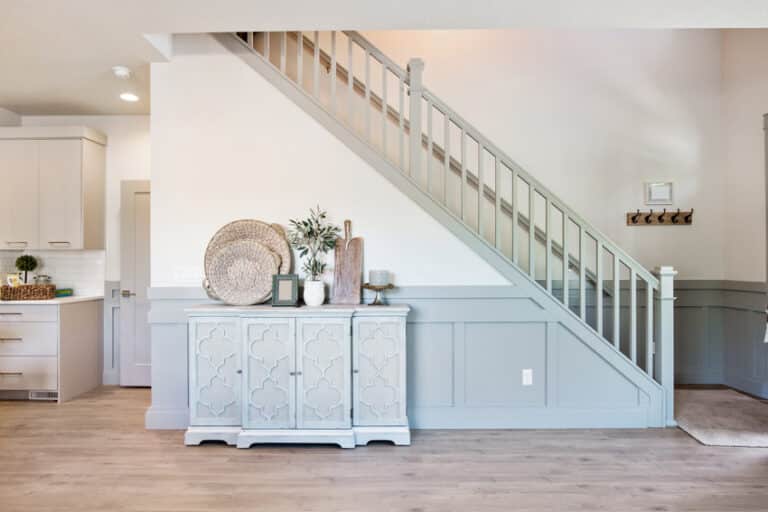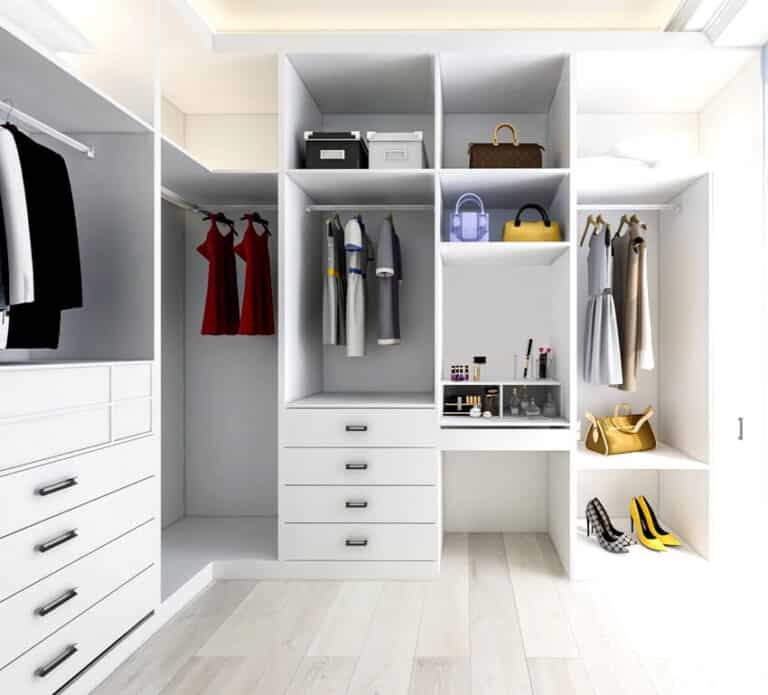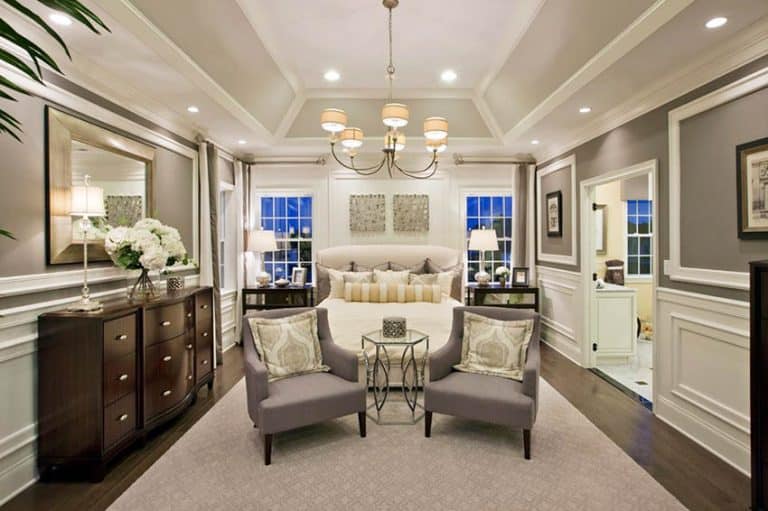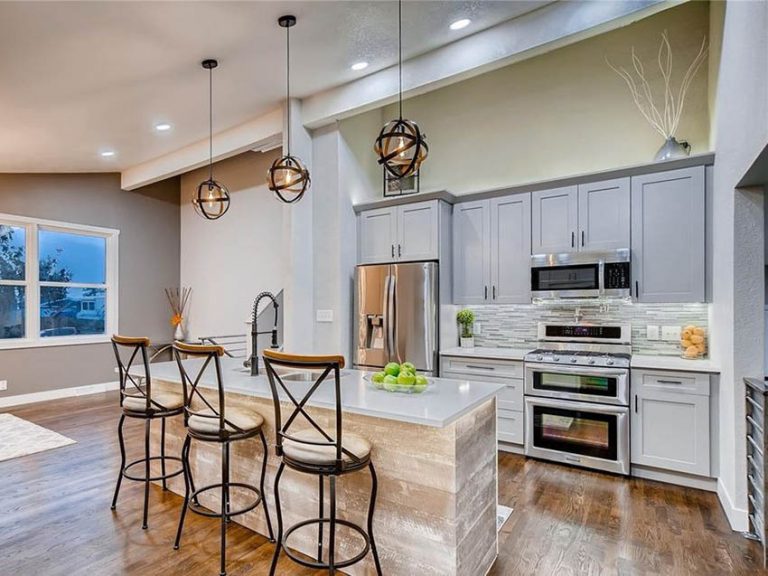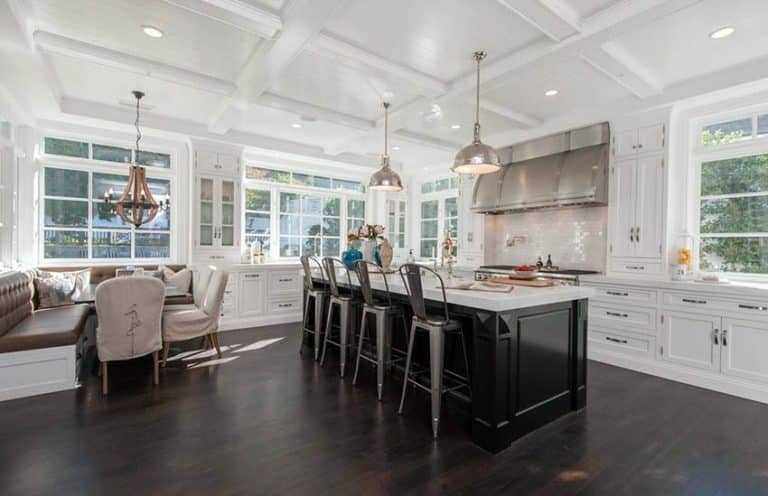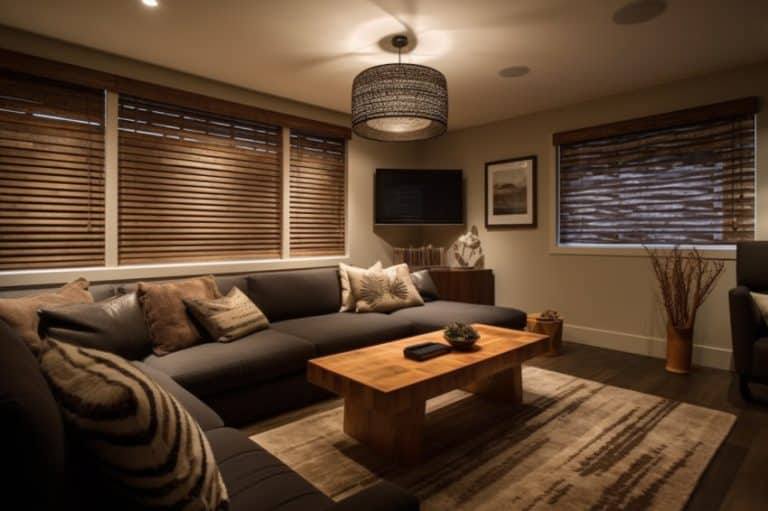Types Of Casement Windows (Pros and Cons)
Here’s our guide to the types of casement windows including what it is, different kinds, parts, prices, materials, and casement window designs.
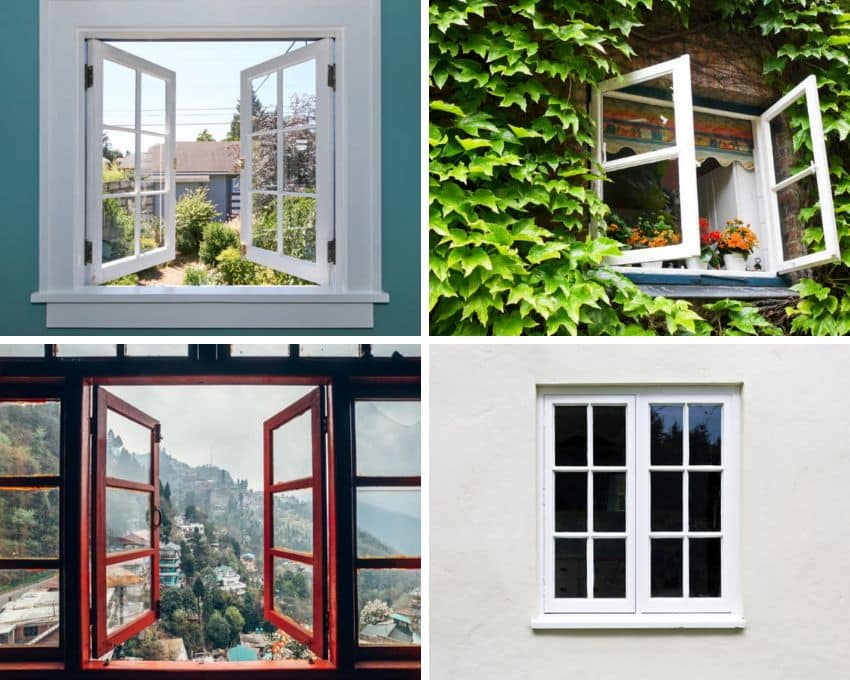
With proper care and maintenance, high-quality windows can last up to 25 years. That’s a long time to live with windows you dislike!
Relieve the anxiety of making such a big decision by thoroughly understanding what you’re paying for, as well as how much you should expect to pay.
By the end of this article, you’ll know all the parts of a casement what materials can be used to construct them, and the pros and cons of different types.
Not only that, you’ll be able to explain the difference between casement and double-hung windows and understand why casement windows are preferable.
What Is A Casement Window?
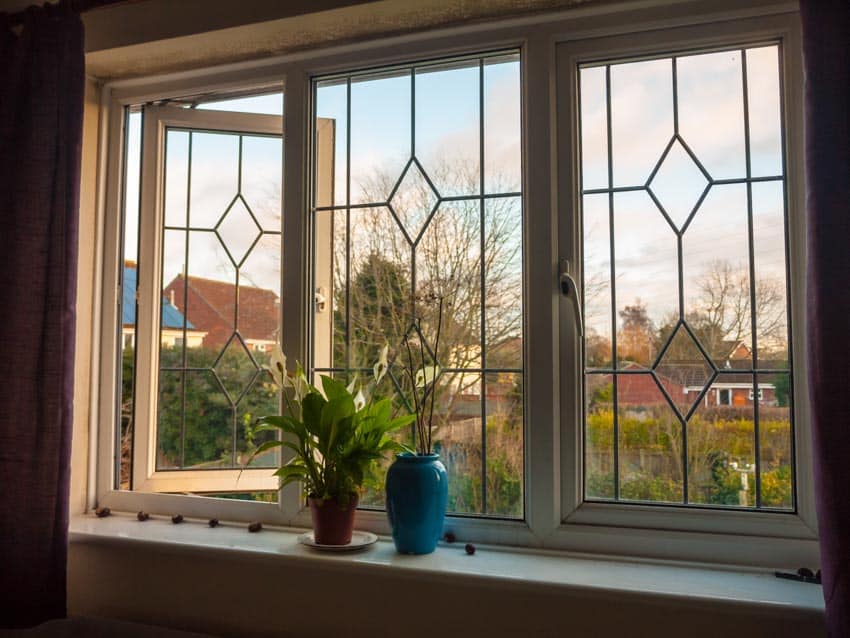 Casement windows are attached to their window frame by hinges. Rather than sliding up and down, as in the case of single or double-hung windows, these windows swing out when open.
Casement windows are attached to their window frame by hinges. Rather than sliding up and down, as in the case of single or double-hung windows, these windows swing out when open.
There are multiple variations on the casement window, including single-frame, French, push-out, and egress. They may be constructed from materials such as wood, metal, composite, fiberglass, and vinyl, or from a combination of materials.
Casement types of windows have many benefits. When open, they reveal a wide space through which fresh air can pass, increasing ventilation. They are easy to open and close, even by people with limited physical strength.
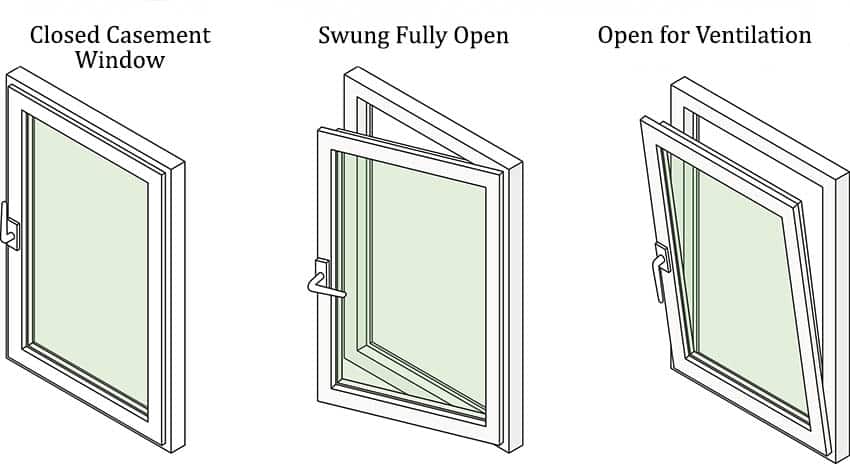
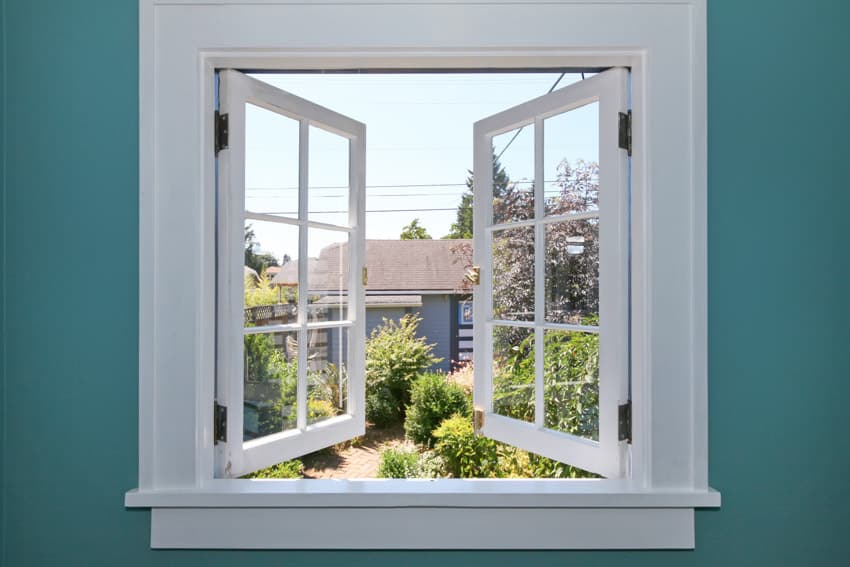
To figure out what’s right for your home review the pros and cons of different types of casement windows
Single Frame Casement
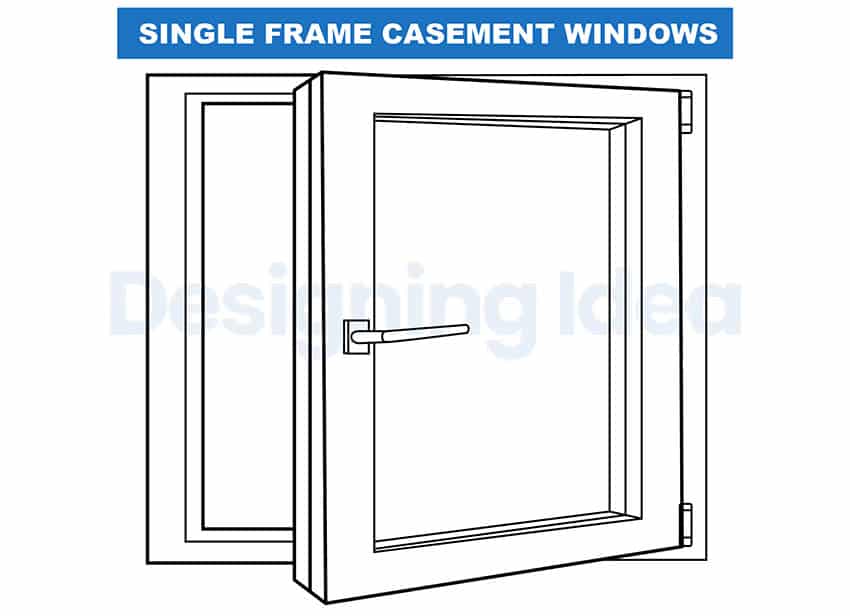
Single frame casements are most often crank-operated, but push-out models are also available.
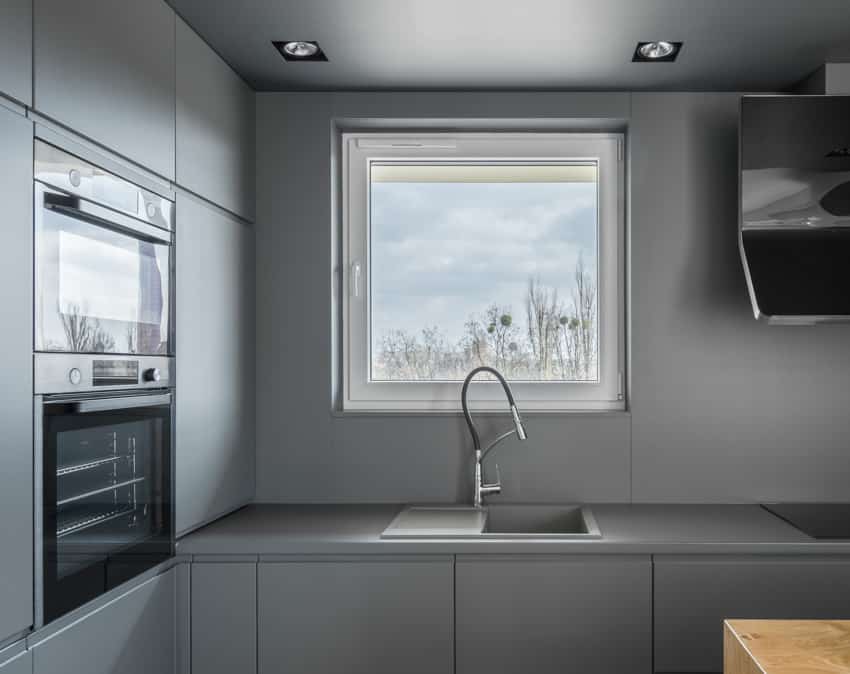
• Single frame windows can be easily incorporated into any decor style.
• A significant benefit of choosing single-frame windows is that they fit in the openings of standard window sizes. This makes it easy to replace the windows when needed, without doing any additional demolition or construction.
• Single frame windows are a very practical, solid choice. Perhaps the most significant reason for choosing single frame windows is their low cost. A no-frills single-frame casement is the least expensive type.
• Small style upgrades can increase the design impact of the single-frame window. Consider choosing a flush-fit frame or a powder-coated aluminum window for a pop of color.
French Casement (Double Windows)
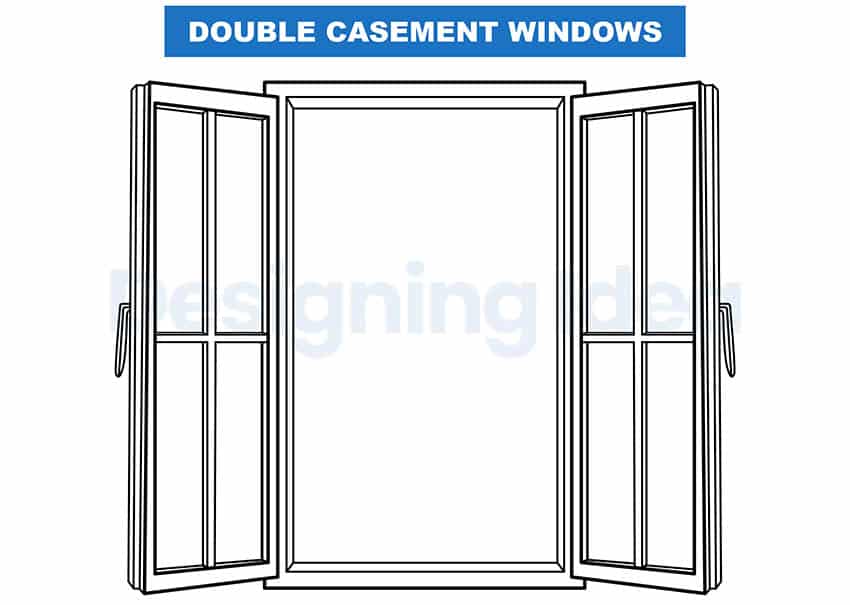
With French casement, the hinges are located on opposite sides of the frame. This allows the windows to be opened from the middle. Each window swings outward, moving away from each other as they are opened.
Traditional French windows do not have a vertical post in the center. If a vertical post exists, this is sometimes called a double casement instead.
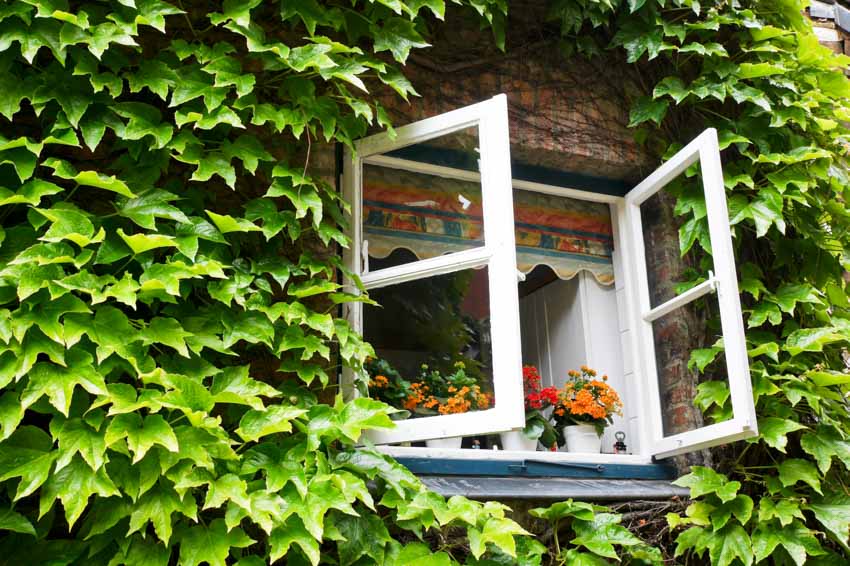
• French or double windows take up twice the wall space than a single casement. This means they let in twice as much light flood into your space, brightening the room and improving the atmosphere.
Because of this extra-wide opening, these windows also allow plenty of fresh air, diminishing the barriers between you and the great outdoors.
• A possible con of these windows is that they require a double-wide window opening, However, if you don’t have an existing double-wide window opening, it is possible to have one installed.
As long as no wiring or plumbing need to be rerouted, this is a fairly inexpensive and limited home improvement project that can completely change the look and feel of a room.
• Some consumers have security concerns when considering French casement windows without a vertical post. However, they generally have reinforced locking mechanisms that make them as safe as any other.
Push-Out Windows
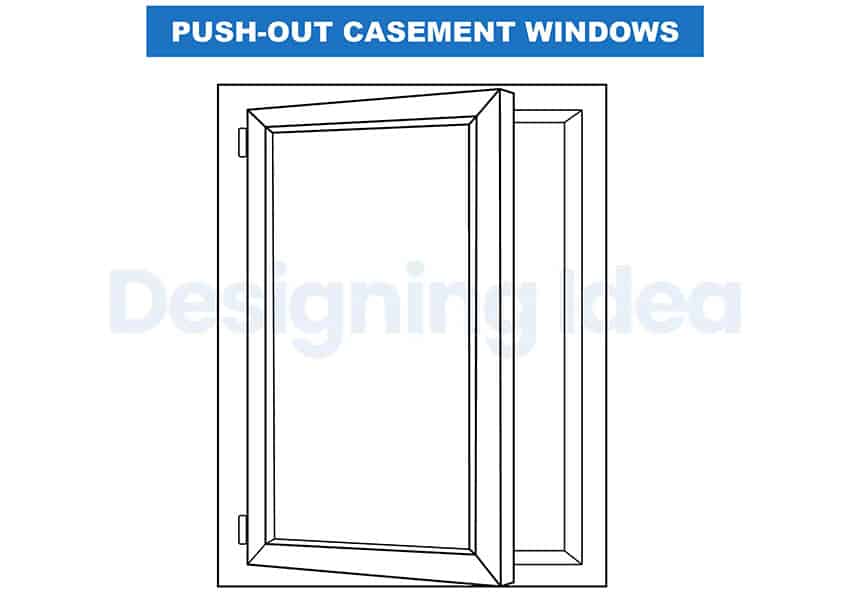
Either a French or single frame casement can have push-out capabilities. Push-out windows do not have a crank.
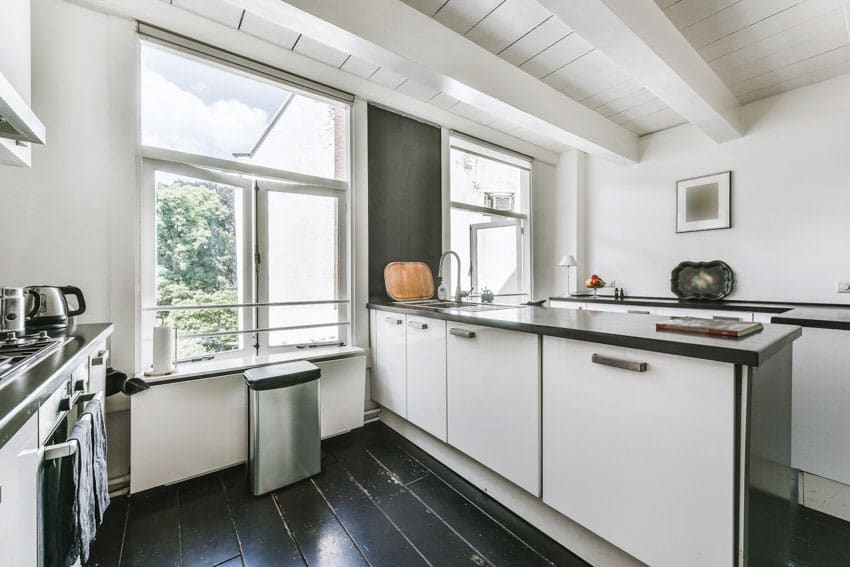
• Pushout windows are ideal for placement in difficult-to-reach areas where turning a crank would be awkward or impractical. A smaller pushout casement is often combined with a larger fixed panel of glass in a single window frame where it is not possible to install a single frame casement.
• Push-out windows are closed by pulling in the handle. They usually open to 90 degrees. One potential drawback of these windows is that you’ll need to be mindful not to push the window out of your reach, but most people adjust quickly and automatically.
Egress Window
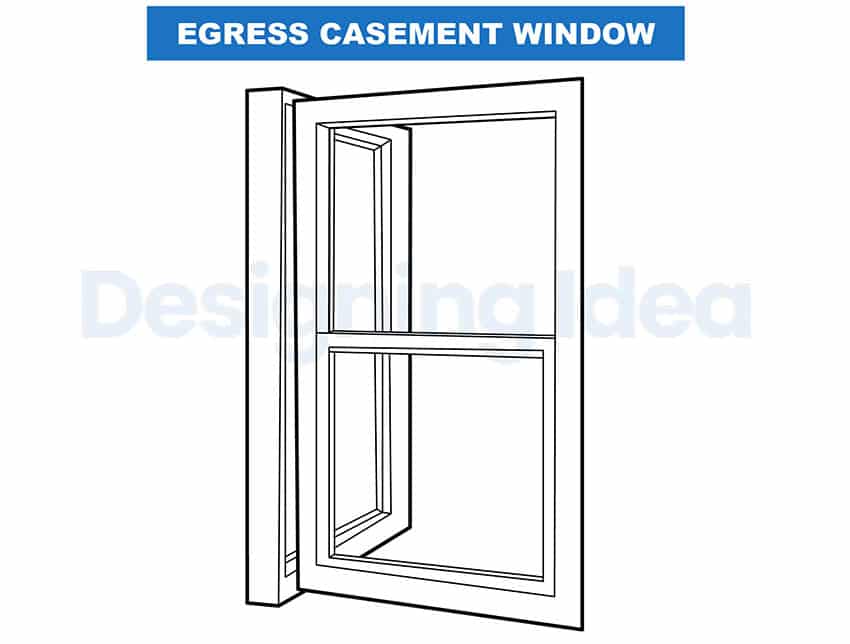
Your chosen product must meet various standards and specifications to qualify as an egress window. Since the purpose of the window is to allow escape in the event of a fire or other danger, it must present a clear area of a minimum height and width.
An egress window must also be installed at an accessible distance from the floor. The specifications for egress casement windows are dictated by the international residential code (Source: IRC) and local regulations.
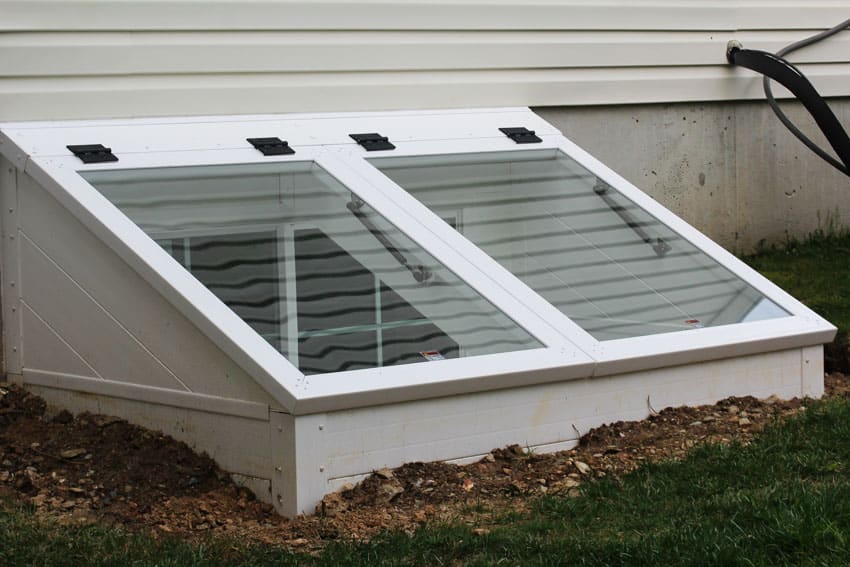
These windows are a great choice for egress windows due to their design which allows the window to be opened with an extended operator arm to open further than other types of windows. Another benefit is they allow an increase in ventilation which can help cool the home in the warmer months of the year.
Regarding downsides, an egress window has a higher cost due to its larger size and installation needs. In addition, they have a limited number of design options.
Parts Of A Casement-Type Window
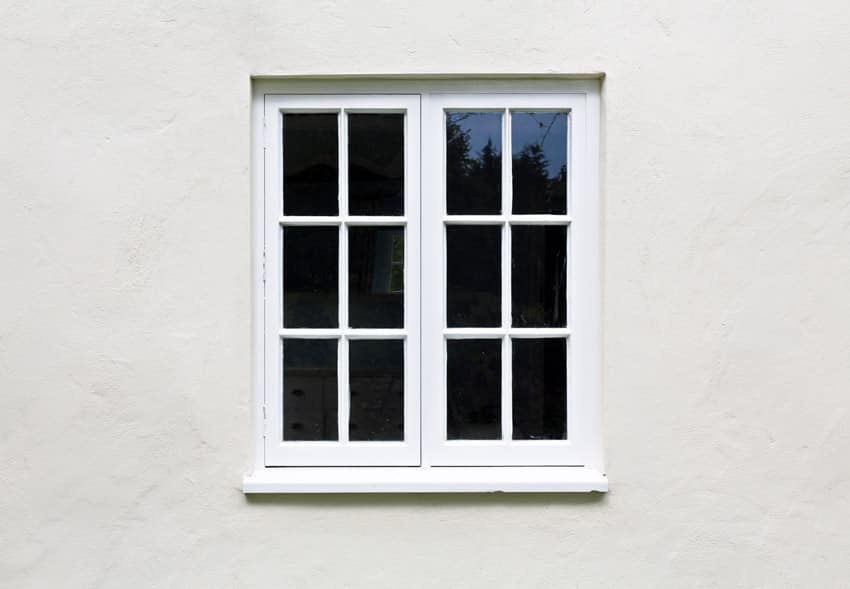
To understand the pros and cons of these windows, learn the names of these parts, what they do, and how they interact with each other.
Window Frame: When a building is first constructed, openings are left in the wall, and the windows are installed later. To mount the window, a frame is constructed inside the opening.
Window frames are usually wood. The top of the frame is called the head, while the bottom of the frame is known as the sill. The two sides of the frame are referred to as jambs.
Casement windows are comprised of two main parts : The frame, which consists of head, sill and two jambs. Where the frame is subdivided, the intermediate vertical members are called mullions and the intermediate horizontal member is called a transom. – Carpentry and Joinery, Peter Brett
There are two types of window frames; lipped, and flush-fit. Flush-fit window frames form a continuous surface, moving seamlessly between glass and flame. Lipped window frames protrude slightly, sitting on top of the glass.
At one time, lipped windows were superior at keeping out the weather, but technological advancements mean that there is now no difference in efficiency or weatherproofing between the two.
A single window frame could contain multiple casements. When two casements are installed side by side, the vertical bar between them is called a mullion. When one casement is installed above another, the horizontal bar between them is called a transom.
Casing: The window casing covers the joint between the wall and the window frame. Casings can be decorative or functional and are usually made from wood or composite material.
Hinges: Hinges are pivot points that attach the casement to the window frame. They allow the casement to rotate around the pivot point, opening the window.
The hinges used in this window type are usually called friction, torque, or detent hinges. This kind of hinge not only allows the window to open and close but also holds the window in the desired/open position. If a friction hinge is not used, the window may require a stay to remain open.
When a controlled closing motion is desirable, as in the case of large or heavy windows, a damper can be added to the hinge. Damper-style hinges provide additional resistance to prevent the window from slamming shut.
Sash: A casement window consists of glass-enclosed in sashes. Sashes are the part of the window that surrounds the panel of glass. The horizontal borders of the sash are called top and bottom rails, while the vertical borders are known as stiles.
Crank: Crank-operated windows have a sliding shaft on the hinged edge of the window. The shaft is connected to an arm, which is used as a handle.
Turning the handle in a circular motion converts Turning the arm in a circular direction moves the shaft in a reciprocating (back and forth motion, allowing the window to be opened and closed.
Stays: Stays are the bars that hold the windows open. They attach to the rail or stile of the casement sash, and the window frame.
When in use, a window stay prevents the window from closing. They also keep windows from opening past the length of the stay. Window stays can be used in high-rise buildings to reduce the risk of accidents.
They may also be found on older windows that were installed without the benefit of friction hinges to hold the window in place.
Window Lock: There are two types of window locks: security locks and opening restrainers. Both types of locks are installed in two pieces, one on the window frame and the other on the casement itself.
Security locks latch to keep the window closed. A keyed lock may be installed on the windows for security or insurance purposes.
Windows with multiple casements in a single frame each require a separate lock. On larger casement windows, it may be necessary to install two locks.
Opening restrainers dictate how far the window can open. A bar or chain may connect the two parts of the lock. Window locks of the restraining type are frequently used to ensure child window safety standards are met.
Window Screens: Window screens are an accessory that can be added to these windows. Metal mesh stretches across a frame, which is then inserted into the window frame.
When the window swings open, the mesh screen prevents insects from entering the interior of the building.
Weather Stripping: When there are gaps between your window frame and casement window it can interfere with your climate control efforts.
Weatherstripping is designed to prevent this. Strips of foam or fabric are placed around the edges of the window frame, sealing any leaks or gaps when the window is tightly closed.
Casement-Style Window Materials
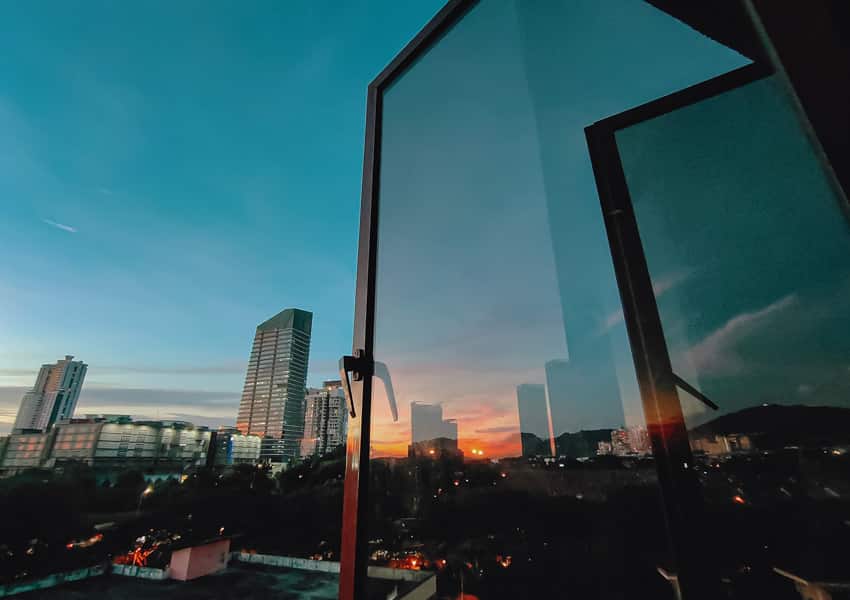
Casement windows made from different materials can vary widely in terms of their look and performance. The window material determines its longevity, strength, and maintenance requirements.
Wood: Wood is a traditional material for window construction. Casement windows made from wood are also called timber windows.
Timber casement windows are the most energy-efficient, insulating choice, and are extremely strong and durable. However, wood has its drawbacks as well.
Windows bridge the gap between the interior and exterior of your home. One side is exposed to a climate-controlled space, while the other side faces the elements. Since wood is susceptible to moisture, this poses a problem.
One popular solution is to add a protective layer of material to the exterior of a timber window. This protective layer is known as cladding and is usually aluminum or composite.
Vinyl: Unplasticized polyvinyl chloride, or uPVC, is a rigid, insulating, petroleum-based material often used to construct casement windows and frames.
It is resistant to mold and mildew, and cannot rust or rot. uPVC casement windows are also flame retardant and can help block the entry of noise and air pollution into your home.
Without UV protection, the color of vinyl will fade with exposure to direct sunlight. Because vinyl expands and contracts when the temperature changes, it is susceptible to warping and cracking. See the vinyl windows pros and cons here.
Composite: To make composite casement windows, thermoplastic polymers are combined with reused wood particles.
This relatively recent advance in casement window construction has produced an inexpensive alternative to pure timber casement windows without sacrificing energy efficiency or strength.
Fiberglass: Fiberglass windows are known for their ability to withstand extreme temperature changes without warping or cracking.
Made from thin, woven, glass fibers, this material is stronger than wood or vinyl and extremely resistant to damage.
Metal: Casement windows can be constructed out of steel, although this is no longer common due to issues with condensation forming on the inside of the window during cold weather.
The most common metal used today in the construction of casement windows is aluminum. Aluminum is durable, lightweight, and low-maintenance, and provides better thermal protection than steel.
Due to the strength of aluminum, the parts can be very thin, allowing a sleek and streamlined look. Aluminum also resists corrosion, so aluminum casement windows will not flake or rust.
Aluminum casement windows are usually powder-coated, allowing you to source aluminum casement windows in a color of your choice.
Casement-Type Windows Prices

If you are purchasing vinyl casement windows, expect to spend between $200 and $800 per window.
Wood casement windows are sometimes found for as low as $200 when constructed of cheaper wood like pine. The use of specialty wood like teak can push the price up to $2,000.
An aluminum casement window is likely to cost between $300 and $1,000.
The least expensive fiberglass windows available are around $500, and a $1,500 price tag isn’t unheard of. Steel windows fall into the same price range.
Because most casement windows require professional installation as well as the removal of the existing windows, window replacement can be a very expensive proposition.
When you add labor, installation, and removal to the equation, you can expect to pay an average of $875 per casement window. However, the energy savings of installing new casement windows can offset the purchase price. New casement windows may even raise the value of your home.
The average home has 22 windows. If you have just one or two that are cloudy and leaking, you may be considering a partial replacement. Minimum labor charges mean that it is often in your best interest, financially, to replace at least five windows at one time.
Replacing all the casement windows in your home is likely to set you back around $20,000.
If you are replacing French casement windows, the costs change. Expect to pay between $400 and $600 to purchase each French casement window. If you want a picture window flanked by casements, the price rises to between $600 and $800.
Replacing an egress casement window can cost between $1,000 and $5,000. Installing a new egress casement window that requires exterior excavation is unlikely to cost less than $8,000.
Do All Of These Window Types Crank?
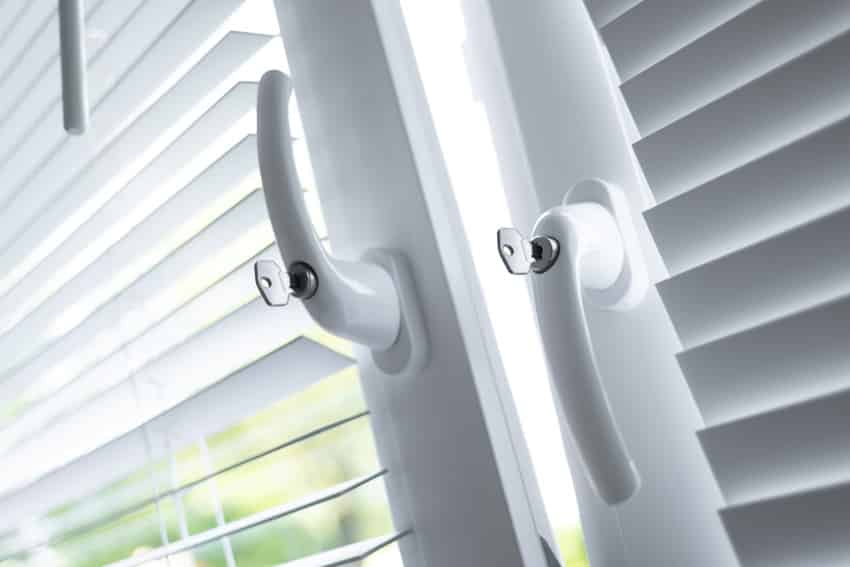
A pushout casement window has a locking handle placed along the sill or mullion. When the handle is turned, the window unlocks and the casement containing the glass can be pushed out.
Push-out casement windows are a great alternative to crank-operated casement windows in hard-to-reach areas.
Foldaway cranks are becoming more popular, allowing the crank mechanism to be hidden when not in use.
Casement Vs Double Hung Windows
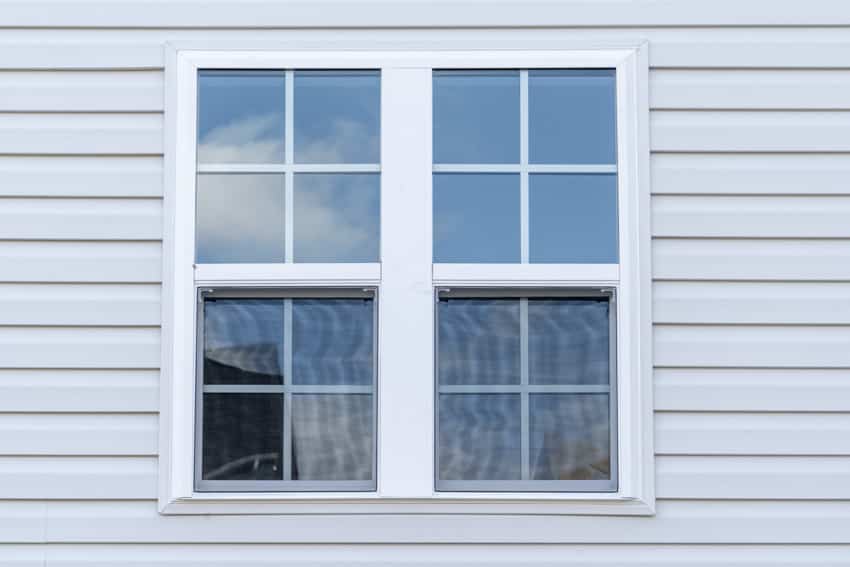
A double-hung window consists of two panels of glass, one hung slightly behind the other. Both panels can slide up and down within the confines of the window frame.
By changing the positions of the glass panels, double-hung windows can be opened to provide ventilation at the top, bottom, or both. This distinguishes them from single-hung windows, which have a fixed upper panel and a sliding lower panel.
Double-hung windows don’t open outwards, so they may be preferable to casement windows where there is very limited space, or where windows open onto a deck or walkway.
In every other respect, casement windows are preferable to double-hung windows.
While the upfront purchase cost of double-hung windows can be less than casement windows, they also have limited functionality.
When a casement window is opened, the entire window opening is free and clear of glass.
No matter how you position double-hung windows, half of the opening is always covered by a glass panel. This drastically reduces the amount of ventilation these windows can provide. Casement windows are known for increasing airflow in your home by redirecting breezes, similar to the sail of a boat.
Double-hung windows can get stuck and become difficult to open, requiring physical strength and risking injury.
On a double-hung window, the screen is installed on the exterior of the window. Casement windows have interior screens, so as not to interfere with the opening of the window.
Casement windows are more energy-efficient than double-hung windows. This is thanks to a tighter seal when the window is closed, allowing less transfer of air between the interior and exterior of the building.
When it comes to egress windows, double-hung windows must be very large to meet the strict clearance requirements, as half the area of the window is covered in glass at all times. Casement windows are therefore often preferable for egress.
See more related content in our article about the different types of living room windows on this page.

