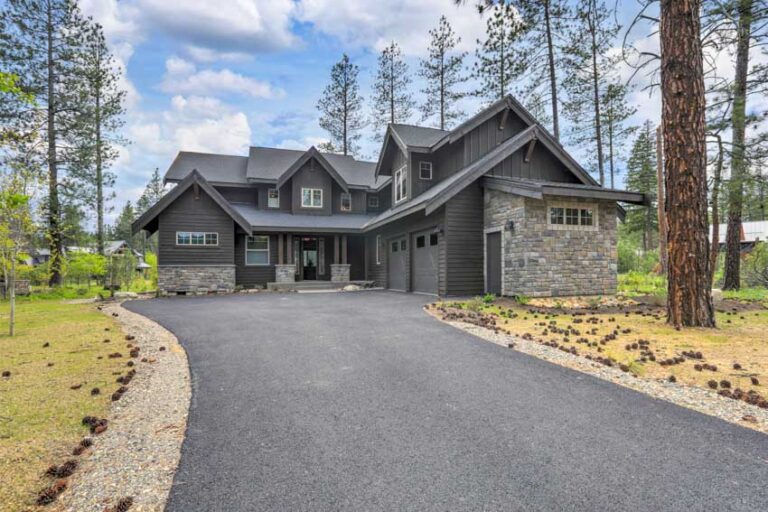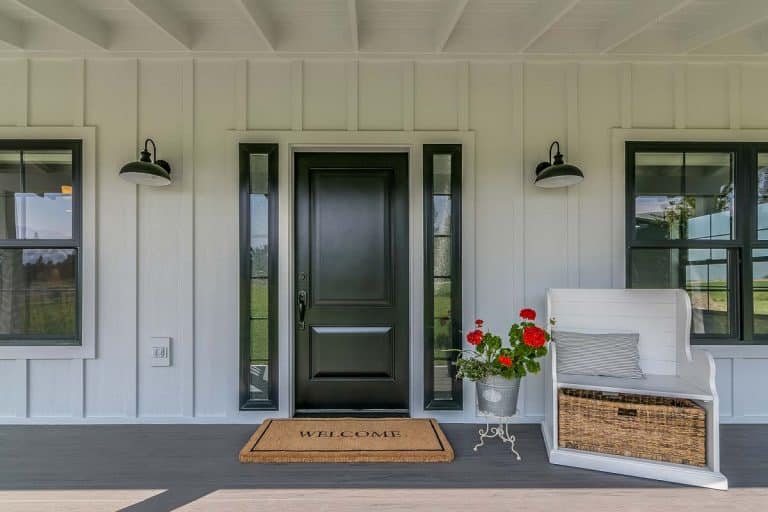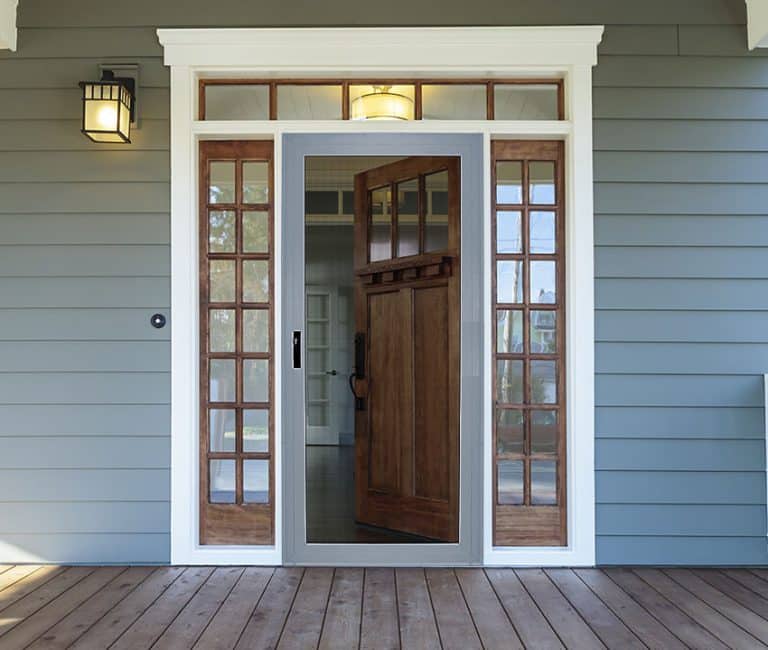Types Of Egress Windows (Design Styles)
Here’s our types of egress windows guide including what it is, different design styles, options for basements, ceilings, cost, and the egress window size requirements.
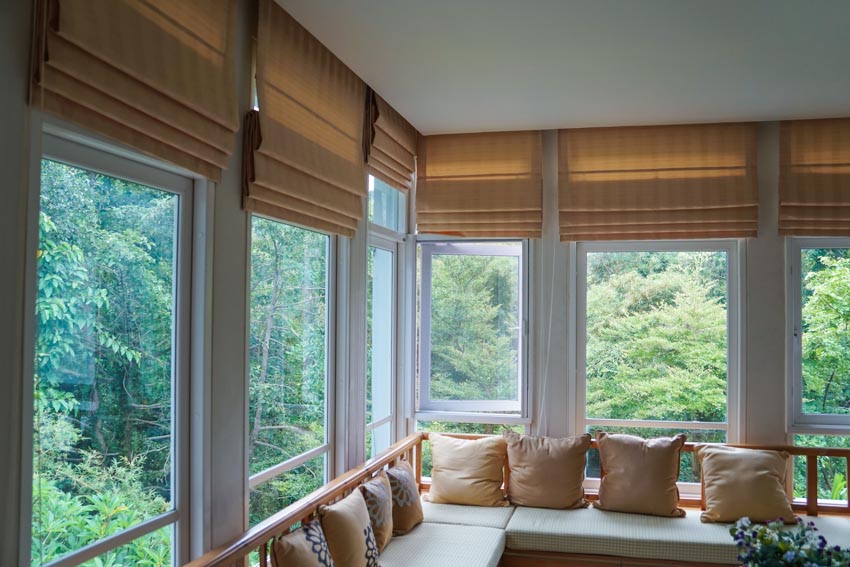
The idea of getting stuck inside in case of fire and other disasters is a frightening thing to think about. This is why installing egress windows in your home is something worth considering.
When it comes to egress windows, most believe that the requirements for having one at home are too rigid and meticulous that complying with them is extremely difficult. The truth though is that it’s doable and you just need to learn everything you can about egress windows and what comes along with having one at home.
What Is A Window Egress?
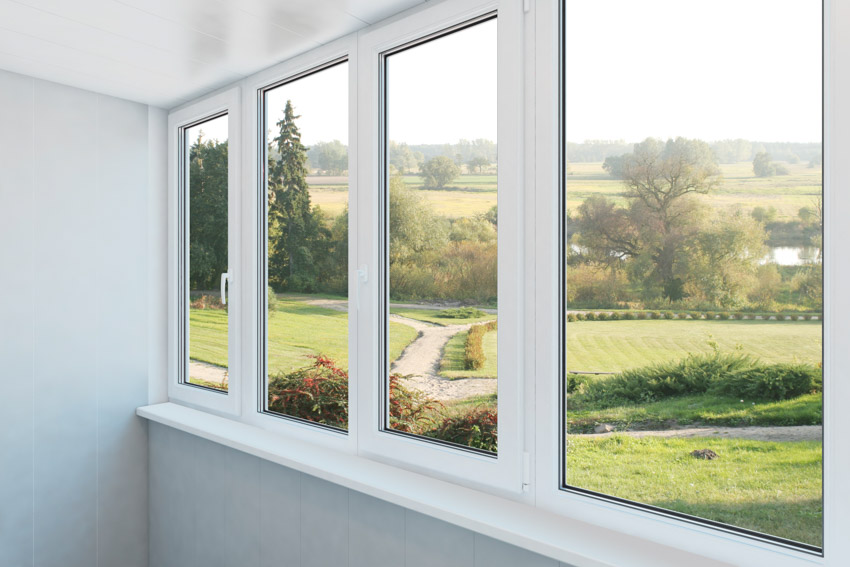
Egress window types have specific measurements mandated by the International Residential Code or IRC that should be met so you can’t just point to a particular window and call it an egress window.
In adhering to this code, an egress window needs to be big enough to fit an entire person in case an emergency exit is needed.
This is why the IRC dictates standards to follow when it comes to the following components:
• Minimum height and width of egress windows
• Net clear opening area
• Maximum distance of the windows from the floor
• Way in which the window opens
Installation of egress types of windows is advisable in all rooms inside the home that are used as living spaces and for sleeping. And this includes all the bedrooms and the basement with at least 1 egress window installed.
These windows need to be well-lubricated so that you can easily and seamlessly open and close them, especially since you need them in case of an emergency.
These codes may vary depending on your home’s location, city, and state. So, you might want to check with the City Office, learn about the city’s code, and ask for a permit to be able to construct one.
Egress Window Designs
If you’re planning on installing egress windows, there are several design types you can consider. You should take into account where you will be installing them and you aren’t limited to just installing one type in your entire home.
You can choose different styles based on your needs and match them with the rooms you want them installed in.
Casement Egress
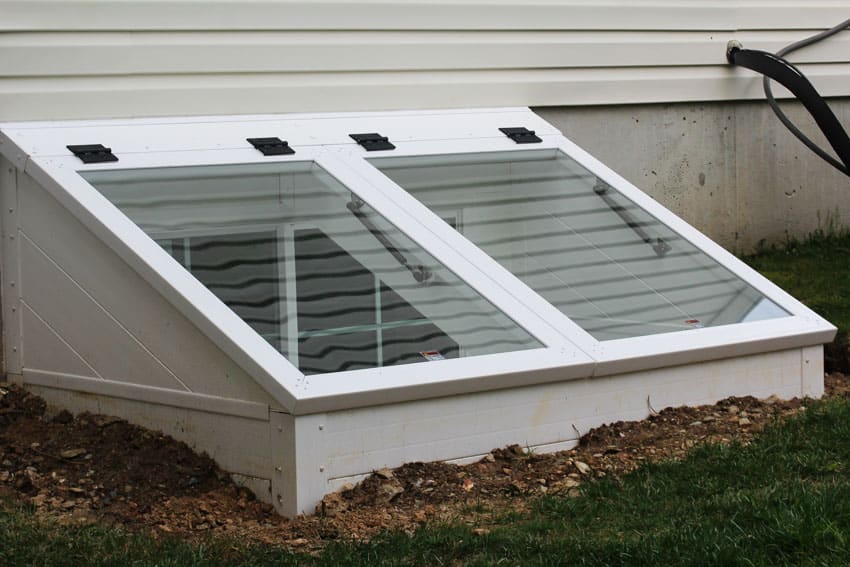
An egress window features one opening as a door to use, and this can either be pulled open or controlled by a rotating lever. The window also opens either outwards or inwards, depending on the type of casement egress window you have.
This is very different compared to opening upward, or to the side like other windows. With this different mechanism, it is easier to operate, especially when compared to single-hung and double-hung egress windows.
With limited wall space, the casement egress window looks smaller, but it does open entirely, allowing it to meet the minimum requirements of the IRC in terms of width and height. Its dimensions are the actual measurements of the entire window.
With the entire structure opening, this means that the window provides maximum ventilation. And since the window has thinner frames, more light can enter through it.
If you are considering casement egress windows, here are two types you can check out:
Out Swinging Egress Casement: The out-swinging egress casement window swings outward from the house with a crank and rotating handle, capable of maximizing the wall front.
The downside of out-swinging casement egress windows though is the possibility of having the window blocked, which is very dangerous in case you already must use it as an escape route. One way to solve this is to enlarge the window well size, which can also help you meet the IRC.
In Swinging Egress Casement: An in-swinging egress casement is hinged inwards with the window maximizing the opening like the out-swinging egress casement.
The big difference though is that in-swinging types of casement windows may be better because you control the possibility of the escape route being obstructed. The downside though is that the window hinge will be prevented from being fully opened, especially if the window opening is very close to the wall.
Single & Double Hung Egress

The handle is usually positioned on the lower part of the frame, making it easy to reach and open especially for children. These egress windows require much vertical space, which makes them not ideal for installation in the basement with its limited space.
Compared to casement egress windows, both the single-hung and double-hung egress windows can only be opened in half. They also require to be larger in dimensions to be able to meet the IRC requirements.
Single-hung Egress Windows: A single-hung egress window can only open the lower sash with either an upward or a downward movement.
It is considered an excellent option if you’re considering ventilation in your basement and acting as an egress window whenever necessary. Since it is not hinged, you don’t need to allow extra space and clearance for the swinging sash.
To be able to pass IRC requirements, you need to design the window to be relatively large considering the clear opening should pass the desired dimensions. Building the windows will require you to spend more since this window is more likely to be bigger.
Double-hung Egress Windows: A double-hung egress window allows both the lower and upper sashes to move to open. These sashes overlap horizontally in the middle part of the window with the lower sash capable of moving up and the upper sash capable of moving down.
The design is a bit impractical though since the window needs to be large to fulfill the IRC requirements since only half of the window is cleared for opening. The good thing though is that you won’t need to get clearance for the window’s swinging sash since it doesn’t have hinges.
With a double-hung egress window, despite having both upper and lower sashes movable, it doesn’t improve its function. Despite both sashes being capable of movement, only one sash can be opened at a time. In fact, you just add cost in its creation, but you don’t really add more space for opening.
Sliding Egress
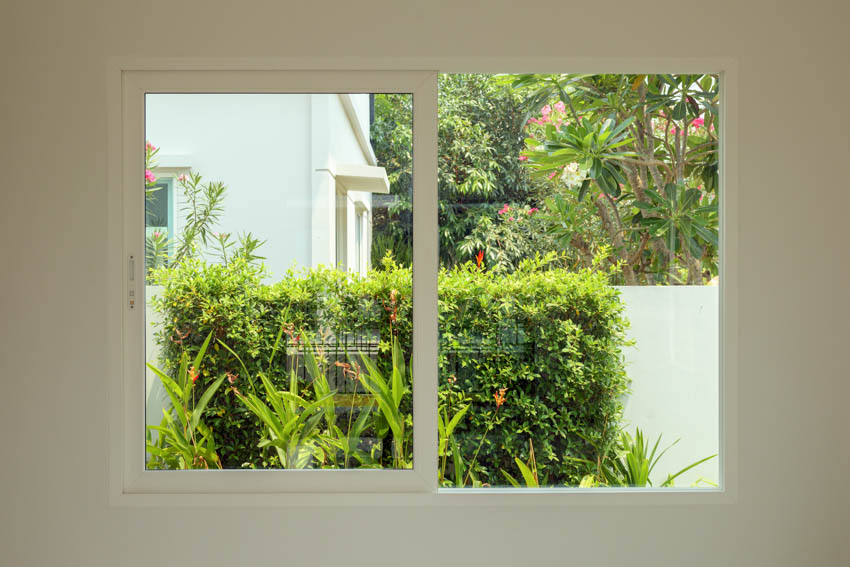
Rather than being tall, this egress window is on the wider side, making it an excellent option for your basement since it normally has limited space in it.
Sliding egress windows are like casement windows in a way that they both have thin frames that allow a maximum opening for natural light to come in.
And since they use a roller for smooth sliding and gliding of the sashes, these windows can easily and quickly be opened. And this type of egress window is popular because of this characteristic.
This type of window won’t have to consider a swinging sash for its clearance. The downside though is that the clear opening will always be smaller than the actual size of the frame and the window can only open one side at a time. Since only half of the window is open, you will need to design it twice as large, bringing an extra cost to its construction.
Basement Egress With Well
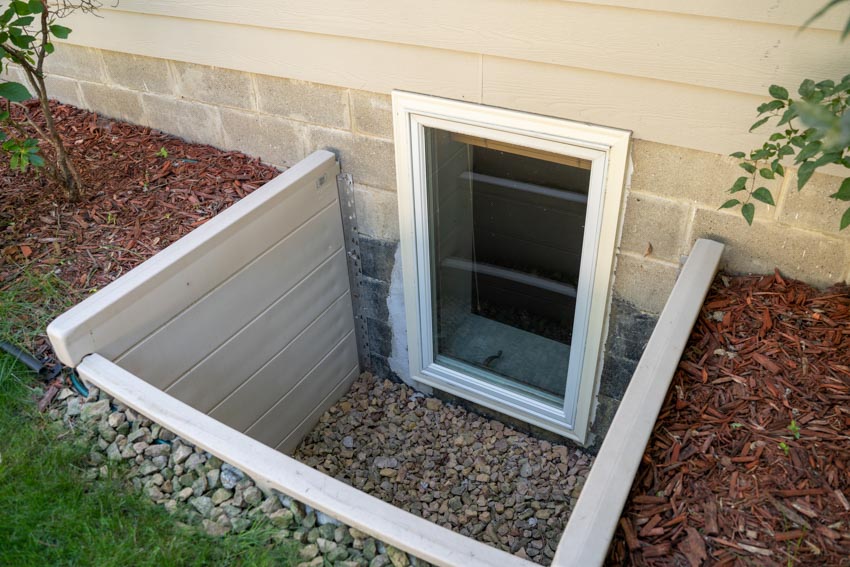
With strict standards mandated by the IRC, a basement window can only be considered a basement egress window if it passes the standards provided.
While it may be fine for the window to be small in a basement, it will be a different matter once you renovate the basement into a bedroom. You need to either turn the small window into an egress window or build one in the basement.
The most recommended egress window for the basement is the type that doesn’t take up too much wall space vertically, like a sliding egress window. A casement egress window is also an ideal option since this type is normally smaller compared to other egress windows, which is perfect for the basement.
A basement egress window follows the same rules from the IRC but with an additional provision. It needs to come with a window well that allows enough space for anyone to exit.
A window well is designed and built around the basement windows to deliver space between the surrounding earth and the window. Window wells may even have a vital role in acting as a drain for excess rainwater from the home’s foundation.
Here are the requirements of the IRC when it comes to window wells:
• Allows full opening in the event of an emergency
• Provides floor area of at least 9 square feet or dimensions of at least 36 inches in width and length
• With steps or ladder of at least 12 inches wide and 3 inches away from the wall of the window well (For window wells, that’s more than 44 inches deep)
• Provides at least 48 inches between the top of the window well and the bottom of the porch (If the egress window is installed under the porch)
• Put a window well cover for protection against rain and debris
Do Window Wells Need Drains?
A window well is a semi-circular area that surrounds the basement egress window not just allowing light into the basement but also making it possible to exit through the window. And since the well has a depth of approximately 1 foot at the bottom of the window seal, there will be an issue of collected water and so proper drainage is necessary.
There are two types of drainage you can use for your window well, including an interior and exterior drain. The interior drain directs the collected rainwater to the sump pump and then goes through pipes to move away from your home.
And since the pump is located inside the property, a hold needs to be cut into the foundation to connect the window well to it. This requires a professional touch to be successfully installed.
The exterior drain comes in the form of a gravel fit that you can put on your window well’s floor. This is partnered with a perimeter drain or a weeping tile.
A window well needs well-constructed drainage that can prevent rainwater from collecting and clogging the well, making it not usable and causing more problems for the property. The drain also needs to be properly maintained.
How Deep Do You Need To Dig A Window Well?
A window well needs to be big enough to allow passage from the basement egress window to the well. Roughly, the well needs to be 8 to 12 inches deep from the window sill and 6 inches wide than the opening of the basement egress window.
Skylight Egress
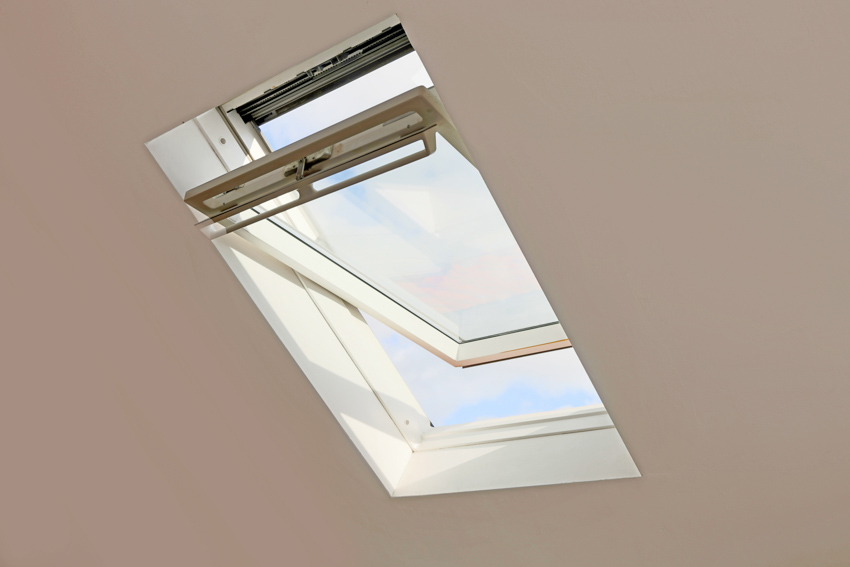
A skylight egress window needs to follow the requirements for the dimensions provided by the IRC and be installed within 44 inches starting on the floor.
The good thing about skylight egress windows is that they serve as an emergency exit option and at the same time add aesthetic value to the room, wherever it may be installed.
Awning Egress
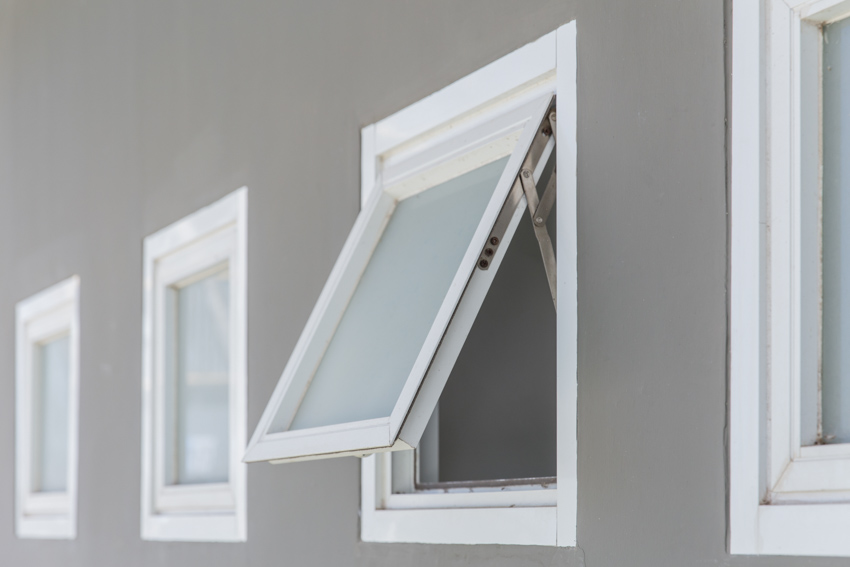
Is it possible to turn an awning window into egress? Yes, it is. Is it a practical or wise decision? Definitely not. Since an awning window is an out-swinging one on the top of the frame, it does not open far enough and is large enough to meet the requirements of the IRC for egress windows.
The window well will also then need to be longer than the usual dimension for other window types. This is the reason why most are discouraged from using awning windows as egress windows.
The good thing about awning windows is that they are able to fully open and create a clear opening perfect for exiting. This opening is most often not that much smaller than its frame size, which means that awning windows can be smaller compared to other windows. This is how awning egress windows are ideal for rooms with tight and limited spaces.
Egress Size Requirements
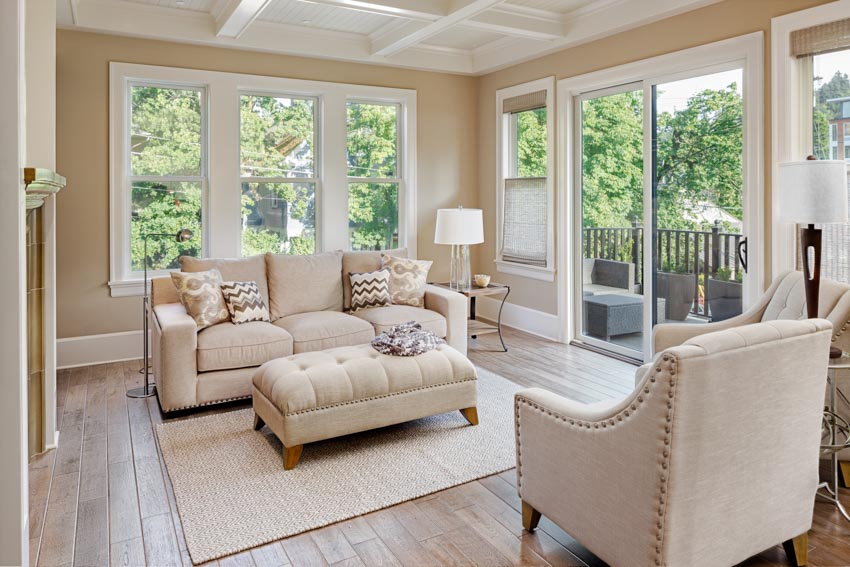
These are the basic requirements for an egress window that you should know about:
• Window Height: Within 44 inches or 1.1 meters above the floor
• Clear Opening: At least 5.7 square feet or 0.5 m2
• Window Width: Within 20 to 24 inches or 51 to 61 cm
• Window Height: Within 24 to 34 inches or 61 to 86 cm
• Distance between Egress Window and Back of the Well: At least 36 inches
• Egress Window Well Area: At least 9 square feet
• Egress Window Well Depth: At least 44 inches from the ground
• Window Well Ladder/Steps: At most 6 inches and from the well and must be at least 12 inches wide and rungs no more than 18 inches spaced apart
• Opening Area: at least 4% of the total area of the room
• Glass Area: At most 8% of the total floor area of the room
Egress windows need to meet the following requirements when it comes to their dimensions since they ensure that you will be able to escape easily from your home when necessary and in case of an emergency.
The egress window also needs to be within 20 feet of the finished ground level in the home. And of course, it should be directly accessible to the fire department in case rescue is needed. You should also make sure that the window does not have grills, window guards, or security bars.
Following the size requirements of the IRC for your egress window is not just for uniformity but more importantly for your family’s safety. Read more about window sizes here.
What Is The Smallest Egress Window?
The types of egress windows you can consider to be small in dimensions are casement egress windows and awning egress windows since the opening of these windows are only a little smaller than their frames, which is way different compared to other egress windows.
The smallest dimension that a casement egress window can be has an opening area of 5.7 square feet, window opening height of 24 inches, window opening width of 20 inches, and 41 inches high.
Since the entire window opens, this egress window can have a thin frame and can remain small while following the size requirements of the IRC. Source: Upcodes – Building codes for CA egress windows – CBC, Title 24, Part 9, Section 1030.7
Egress Size Chart
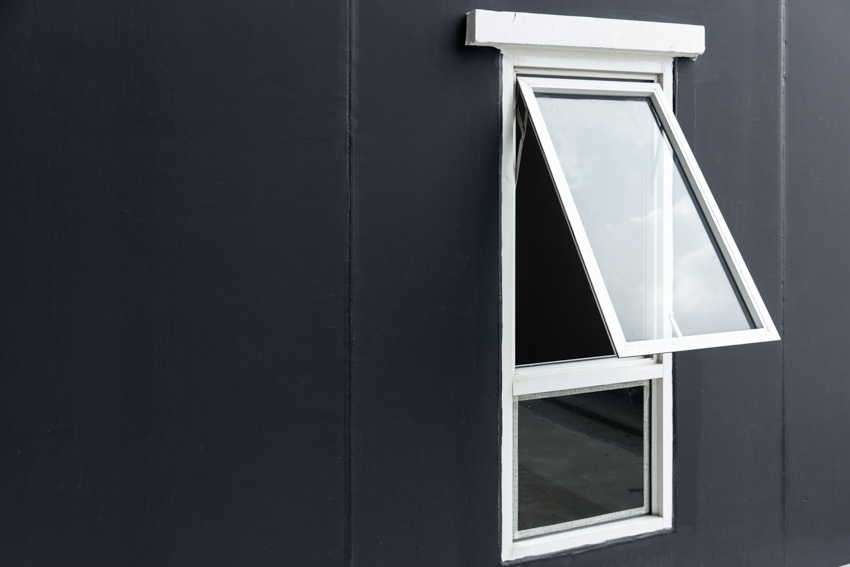
The minimum opening area falls at 5.7 square feet or 820.8 square inches, following that all windows must be at least 24 inches tall and 20 inches wide. The shaded part in the charts does not meet the IRC standards, so make sure to follow them accordingly.
Egress Window Dimensions – Minimum 5.7 square feet (820.8 square inches)
| H
E I G H T I N I N C H E S |
WIDTH IN INCHES | ||||||||||||||||
| 20 | 21 | 22 | 23 | 24 | 25 | 26 | 27 | 28 | 29 | 30 | 31 | 32 | 33 | 34 | 35 | ||
| 24 | 480 | 504 | 528 | 552 | 576 | 600 | 624 | 648 | 672 | 696 | 720 | 744 | 768 | 792 | 816 | 840 | |
| 25 | 500 | 525 | 550 | 575 | 600 | 625 | 650 | 675 | 700 | 725 | 750 | 775 | 800 | 825 | 850 | 875 | |
| 26 | 520 | 546 | 572 | 598 | 624 | 650 | 676 | 702 | 728 | 754 | 780 | 806 | 832 | 858 | 884 | 910 | |
| 27 | 540 | 567 | 594 | 621 | 648 | 675 | 702 | 729 | 756 | 783 | 810 | 837 | 864 | 891 | 918 | 945 | |
| 28 | 560 | 588 | 616 | 644 | 672 | 700 | 728 | 756 | 784 | 812 | 840 | 868 | 896 | 924 | 952 | 980 | |
| 29 | 580 | 609 | 638 | 667 | 696 | 725 | 754 | 783 | 812 | 841 | 870 | 899 | 928 | 957 | 986 | 1015 | |
| 30 | 600 | 630 | 660 | 690 | 720 | 750 | 780 | 810 | 840 | 870 | 900 | 930 | 960 | 990 | 1020 | 1050 | |
| 31 | 620 | 651 | 682 | 713 | 744 | 775 | 806 | 837 | 868 | 899 | 930 | 961 | 992 | 1023 | 1054 | 1085 | |
| 32 | 640 | 672 | 704 | 736 | 768 | 800 | 832 | 864 | 896 | 928 | 960 | 992 | 1024 | 1056 | 1088 | 1120 | |
| 33 | 660 | 693 | 726 | 759 | 792 | 825 | 858 | 891 | 924 | 957 | 990 | 1023 | 1056 | 1089 | 1122 | 1155 | |
| 34 | 680 | 714 | 748 | 782 | 816 | 850 | 884 | 918 | 952 | 986 | 1020 | 1054 | 1088 | 1122 | 1156 | 1190 | |
| 35 | 700 | 735 | 770 | 805 | 840 | 875 | 910 | 945 | 980 | 1015 | 1050 | 1085 | 1120 | 1155 | 1190 | 1225 | |
| 36 | 720 | 756 | 792 | 828 | 864 | 900 | 936 | 972 | 1008 | 1044 | 1080 | 1116 | 1152 | 1188 | 1224 | 1260 | |
| 37 | 740 | 777 | 814 | 851 | 888 | 925 | 962 | 999 | 1036 | 1073 | 1110 | 1147 | 1184 | 1221 | 1258 | 1295 | |
| 38 | 760 | 798 | 836 | 874 | 912 | 950 | 988 | 1026 | 1064 | 1102 | 1140 | 1178 | 1216 | 1254 | 1292 | 1330 | |
| 39 | 780 | 819 | 858 | 897 | 936 | 975 | 1014 | 1053 | 1092 | 1131 | 1170 | 1209 | 1248 | 1287 | 1326 | 1365 | |
| 40 | 800 | 840 | 880 | 920 | 960 | 1000 | 1040 | 1080 | 1120 | 1160 | 1200 | 1240 | 1280 | 1320 | 1360 | 1400 | |
| 41 | 820 | 861 | 902 | 943 | 984 | 1025 | 1066 | 1107 | 1148 | 1189 | 1230 | 1271 | 1312 | 1353 | 1394 | 1435 | |
| 42 | 840 | 882 | 924 | 966 | 1008 | 1050 | 1092 | 1134 | 1176 | 1218 | 1260 | 1302 | 1344 | 1386 | 1428 | 1470 | |
Egress Window Dimensions – Minimum of 5.0 square feet (720 square inches)
| H
E I G H T |
WIDTH | |||||||||||
| 20 | 21 | 22 | 23 | 24 | 25 | 26 | 27 | 28 | 29 | 30 | ||
| 24 | 480 | 504 | 528 | 552 | 576 | 600 | 624 | 648 | 672 | 696 | 720 | |
| 25 | 500 | 525 | 550 | 575 | 600 | 625 | 650 | 675 | 700 | 725 | 750 | |
| 26 | 520 | 546 | 572 | 598 | 624 | 650 | 676 | 702 | 728 | 754 | 780 | |
| 27 | 540 | 567 | 594 | 621 | 648 | 675 | 702 | 729 | 756 | 783 | 810 | |
| 28 | 560 | 588 | 616 | 644 | 681 | 700 | 728 | 756 | 784 | 812 | 840 | |
| 29 | 580 | 609 | 638 | 667 | 696 | 725 | 754 | 783 | 812 | 841 | 870 | |
| 30 | 600 | 630 | 660 | 690 | 720 | 750 | 780 | 810 | 840 | 870 | 900 | |
| 31 | 620 | 651 | 682 | 713 | 744 | 775 | 806 | 837 | 868 | 899 | 930 | |
| 32 | 640 | 672 | 704 | 736 | 768 | 800 | 832 | 864 | 896 | 928 | 960 | |
| 33 | 660 | 693 | 726 | 759 | 792 | 825 | 858 | 891 | 924 | 957 | 990 | |
| 34 | 680 | 714 | 748 | 782 | 816 | 850 | 884 | 918 | 952 | 986 | 1020 | |
| 35 | 700 | 735 | 770 | 805 | 840 | 875 | 910 | 945 | 980 | 1015 | 1050 | |
| 36 | 720 | 756 | 792 | 828 | 864 | 900 | 936 | 972 | 1008 | 1044 | 1080 | |
Egress Cost
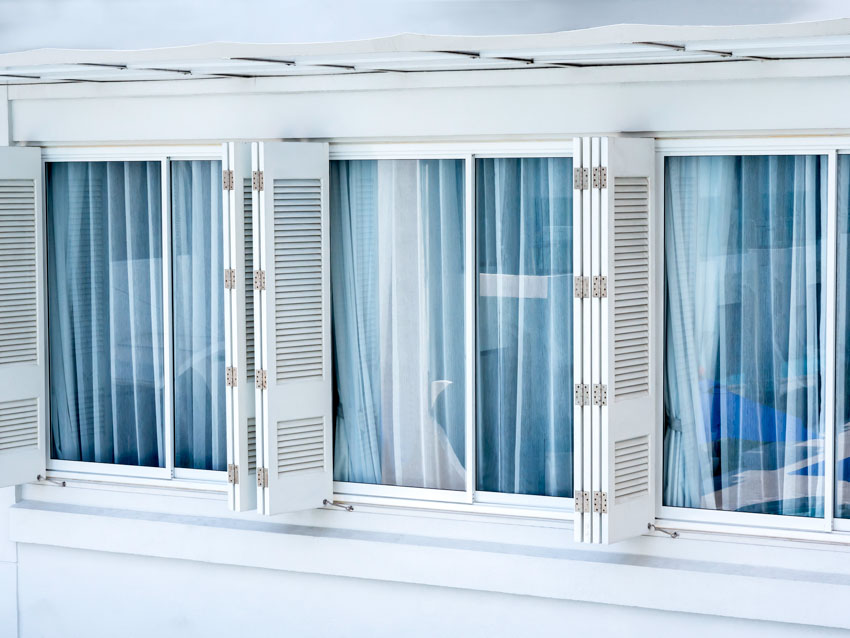
This price includes the materials used for the egress window, which can be around $100 to $700 per window with the installation cost of $100 to $250 per window, which is about $38 per hour of labor.
The big cost though comes from having the need to excavate or cut through the wall just to be able to install your egress windows. This can set you back around $1,500 to $3,000 per window.
If you want to plan better and manage the costs more effectively, it is vital to check out the factors that have contributed to how high the costs have become.
These are the window cost factors worth looking into;
• Materials: From glass to wood, the materials you use will affect the cost you have to pay for the egress windows.
• Labor: This approximately costs 40 per hour for egress window installation and hiring a pro in total can set you back $1,000 to $5,000. Excavation is an additional cost when necessary and sub-floor installation can reach around $2,400 to $4,000.
• Number of Windows: The IRC requires at least 1 egress window per sleeping area.
• Window Size and Type: The larger the egress window, the more you have to pay.
• Permits: Installing an egress window needs a permit, which can cost $50 to $200. You won’t have to worry about this if you will hire a pro since they will take care of this aspect.
• Type of Property: If you need to remove and replace windows because the property is old and needs updating, you will need $200 for cost replacement and $700 if you want to cut on walls and install a new one.
• Window Well: Required for a basement egress window, you will be required to pay around $50 to $200 per cubic yard for a window well. You might need to put out $350 to $500 to hire someone to work on digging and creating a window well.
• Weatherstripping: Homes in a colder climate will need weatherstripping, which can cost around $128 to $402 per egress window.
Egress Options
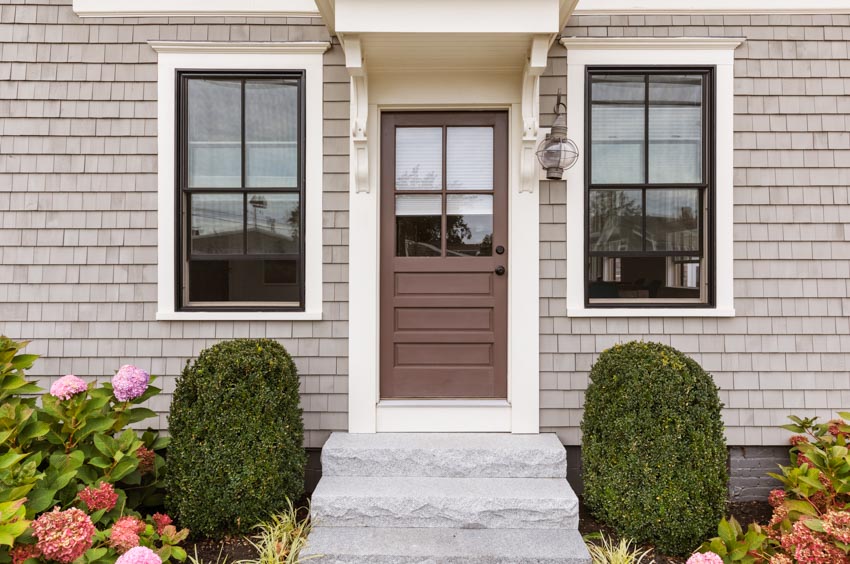
Other types of rooms in a house, like a basement and a laundry room, may not require one but it can be up to you if you want to install one in other rooms you have at home.
Installing an Egress

To help you along the way, here is a list of tasks you need to accomplish to install an egress window for your basement (whether you hire a contractor and other professionals or not and choose to DIY):
1. Get a company to mark out electrical lines
2. Get a permit for your egress window installation
3. Hire an excavation company to dig a window well along the area where the egress will be installed and to make sure that there is a drain installed in the well
4. Consider waterproofing if necessary to avoid any other issues
5. Work on the egress window – cut the foundation, add a header, install pre-made windows, and then frame out both the interior and exterior
6. Work on the window well – add rocks on the well’s bottom, install river rock and mortar, and then backfill dirt to the well
7. Regrade the yard for water drainage
One of the best decisions you can make when installing egress windows is to go to window manufacturers for a pre-made egress window rather than building the window from scratch.
Besides saving time, you get to avoid getting frustrated with all the requirements set by the IRC. You just need to choose the type of egress window you want to be installed in your home and make sure that what you chose is definitely egress-compliant.
Working on basements is usually more difficult, especially if you have a masonry wall and need to cut it just to be able to install an egress window.
You will need special equipment for the task and it can get a bit complicated so hiring a pro contractor for this task can be vital. Excavating a window well outside will also be needed for basement egress windows.
Is It Worth It To Install an Egress?
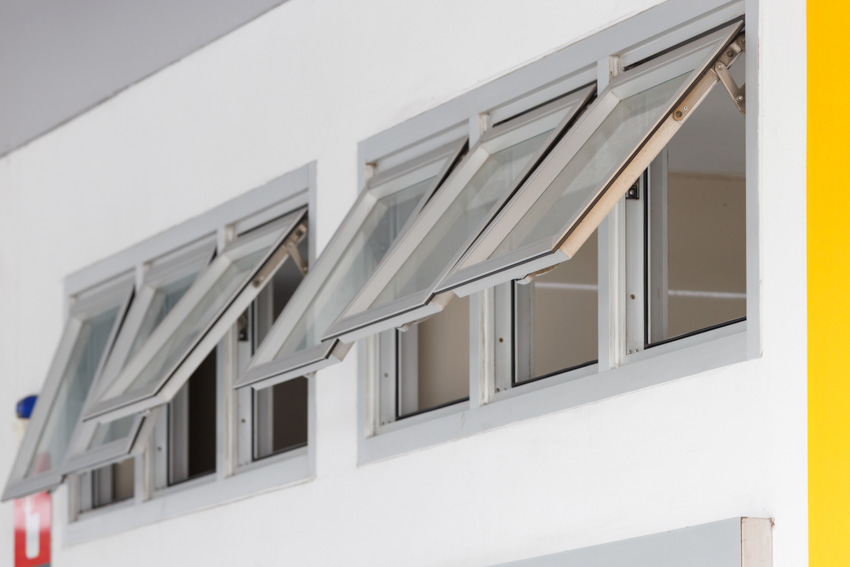
Installing egress windows will take a lot of work, whether you hire a pro to help you or not. And more than just guaranteeing the safety of everyone in your home, adding an egress window can offer you the following additional benefits:
• Adds to your home’s value: Egress windows can substantially increase the value of your home and while the amount may differ from one home to another, especially if you will be able to market your basement as an additional bedroom rather than a dingy extra storage space.
• Increase airflow and lighting: Installing an extra window (even one with meticulous dimensions) in any room can improve its ventilation and increase the natural light that enters the room.
• Emergency exit: An emergency egress could be the difference between life or death in the case of a fire or other emergency. An egress basement window can help you exit if the stairs or other ways out are blocked.
• Highly customizable: You can install it in any room you want as long as you follow the strict egress requirements mandated by the IRC and you can even choose the style and vibe that the window offers to the room.
Difference Between A Regular Egress And Egress Casement Window?
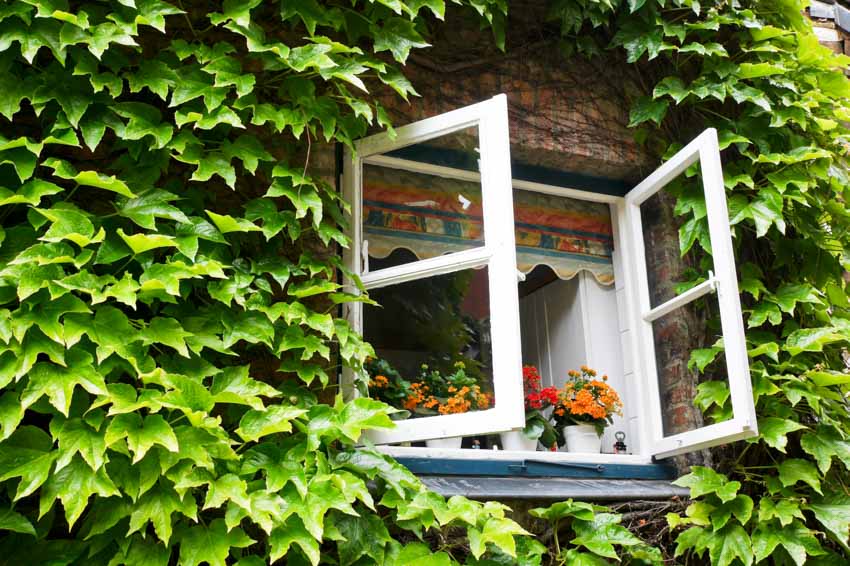
Despite its meticulous dimensions and sizes though, egress windows have different types to consider and one of which is an egress casement window. This type of egress window can be opened either through a rotating lever or just by pulling on the window.
It is even considered one of the smallest egress windows since it is designed in a way where the clear opening is just a little smaller than the window frame, delivering maximum ventilation.
Do Egresses Open In Or Out?

How High Off The Floor Should An Egress Be Installed
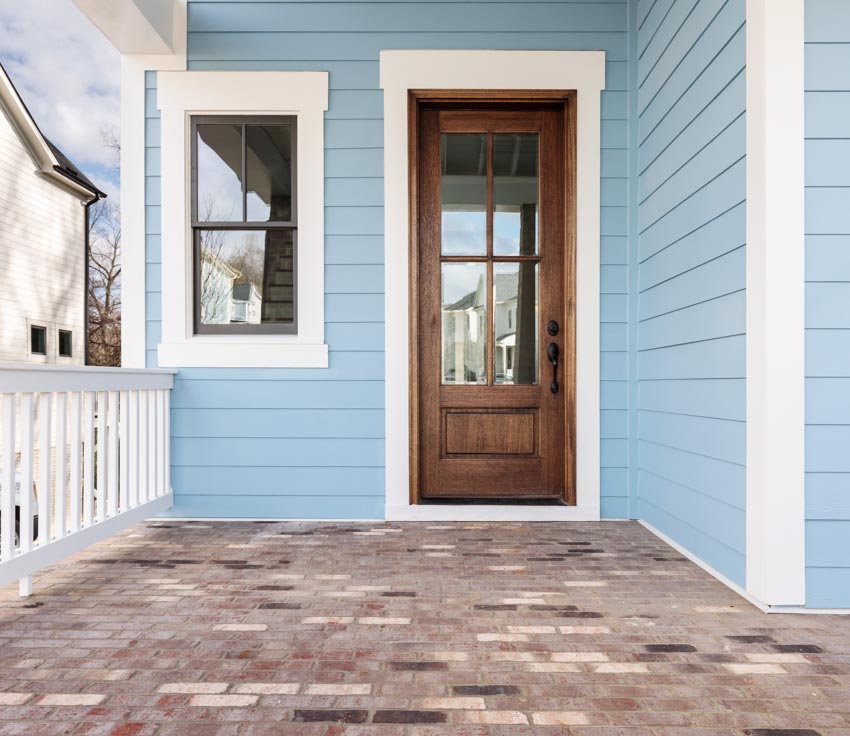
And yes, so that even kids will be able to reach the window for worst situations like fire. For basement egress windows, a well needs to be dug in to meet the IRC code. The deeper the basement, the deeper the well that you will need for it.
Do You Need An Egress In A Basement?
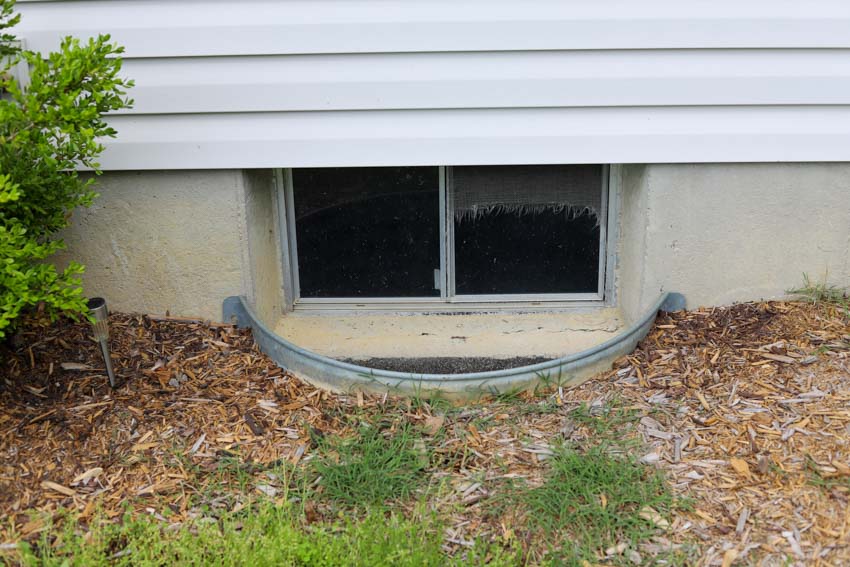
So if you plan to transform your basement into a bedroom, you can either build a new egress window or change an existing one to pass the requirements provided by the IRC. And you will also need a window well outdoors to assist in the possible escape or exit using the egress window.
The typical egress window installed in a basement is the casement egress window, especially since the room has limited space to accommodate the window. The opening is minimum though so you might want to consider your family members and if you can all pass through comfortably using the small window.
See more related content in our article about the different types of bay windows on this page.

