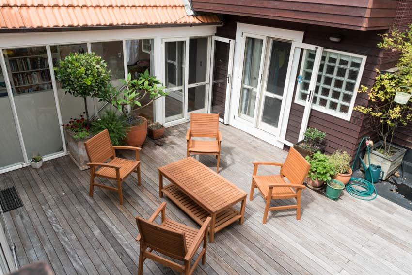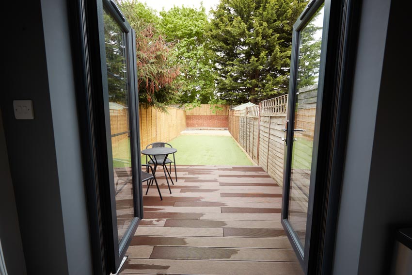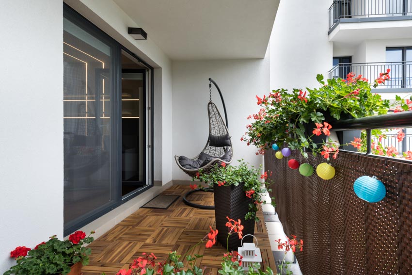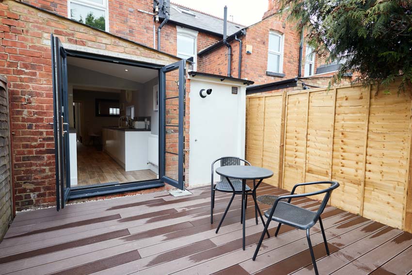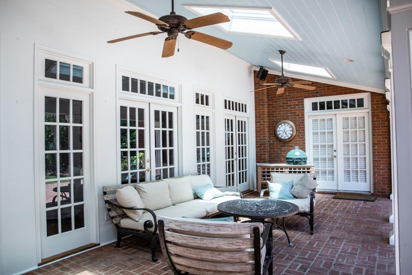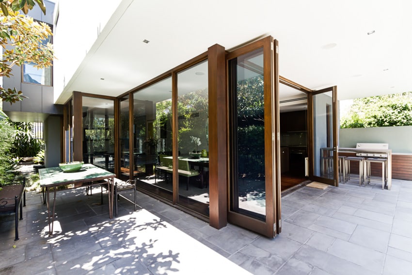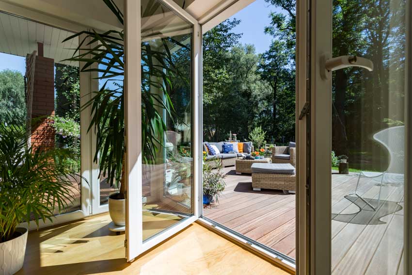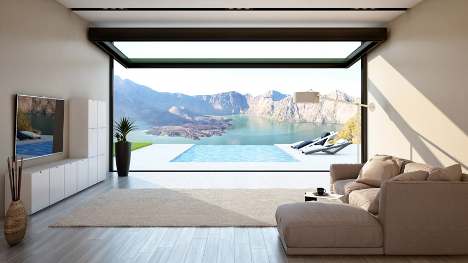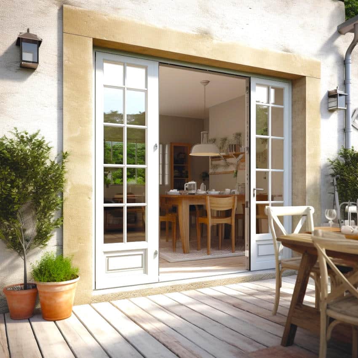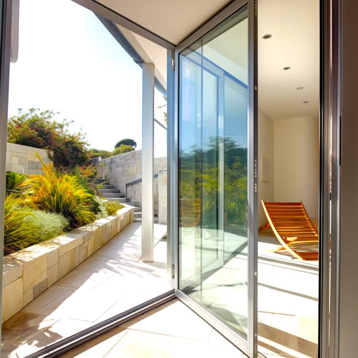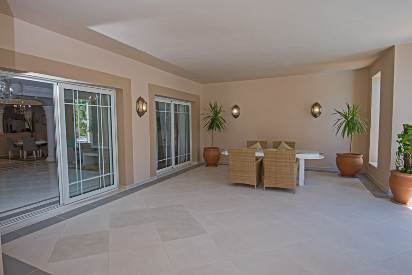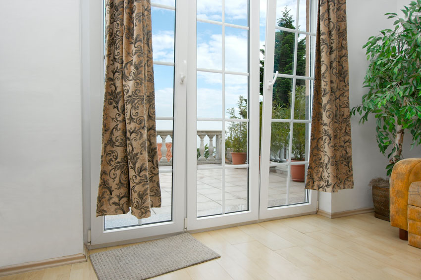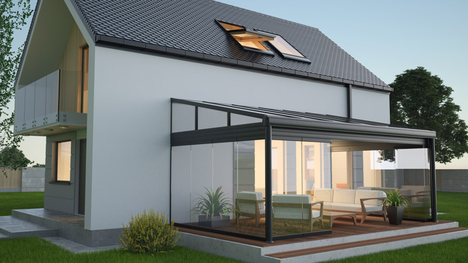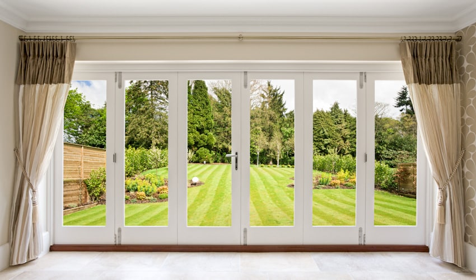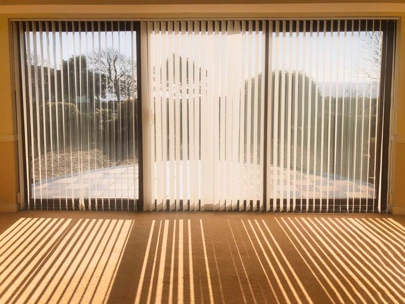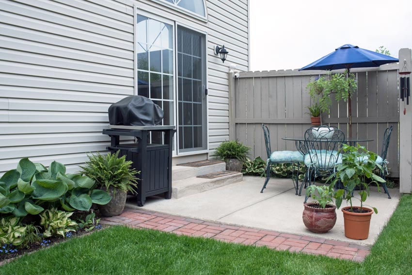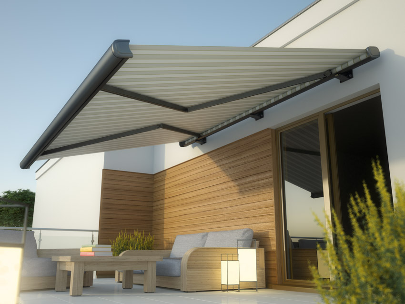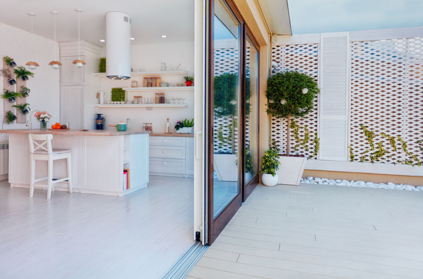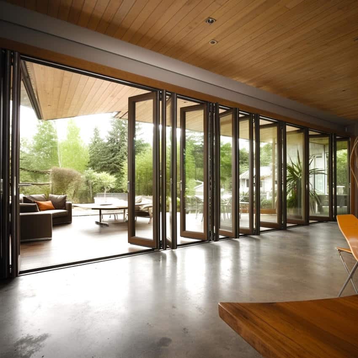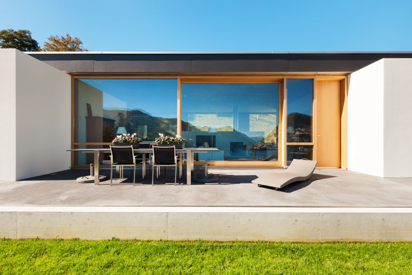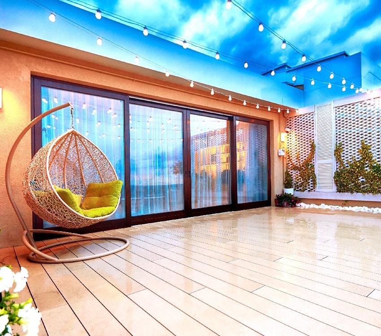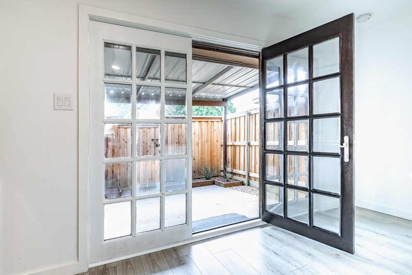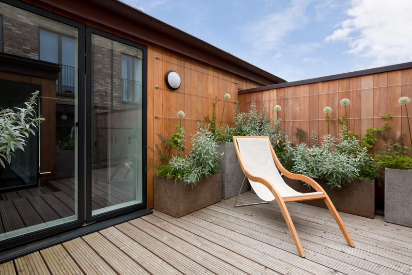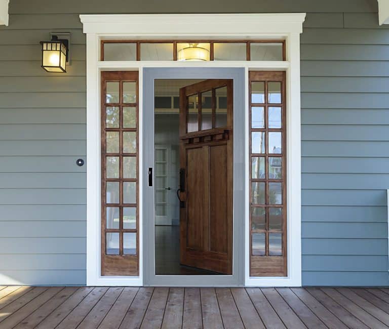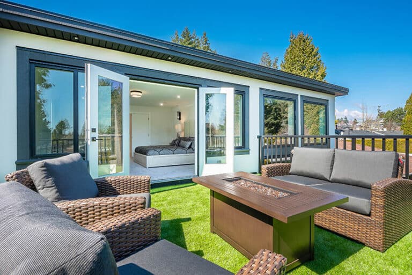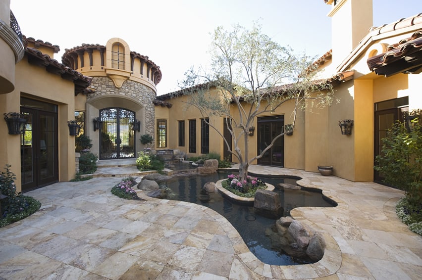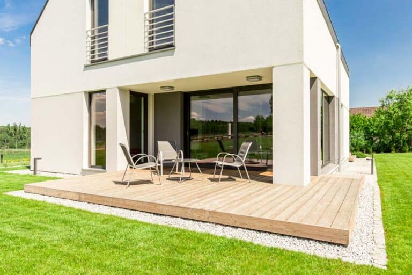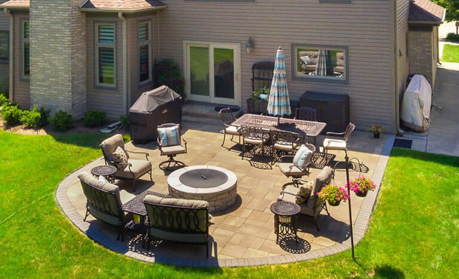15 Types Of Patio Doors (Opening Styles & Designs)
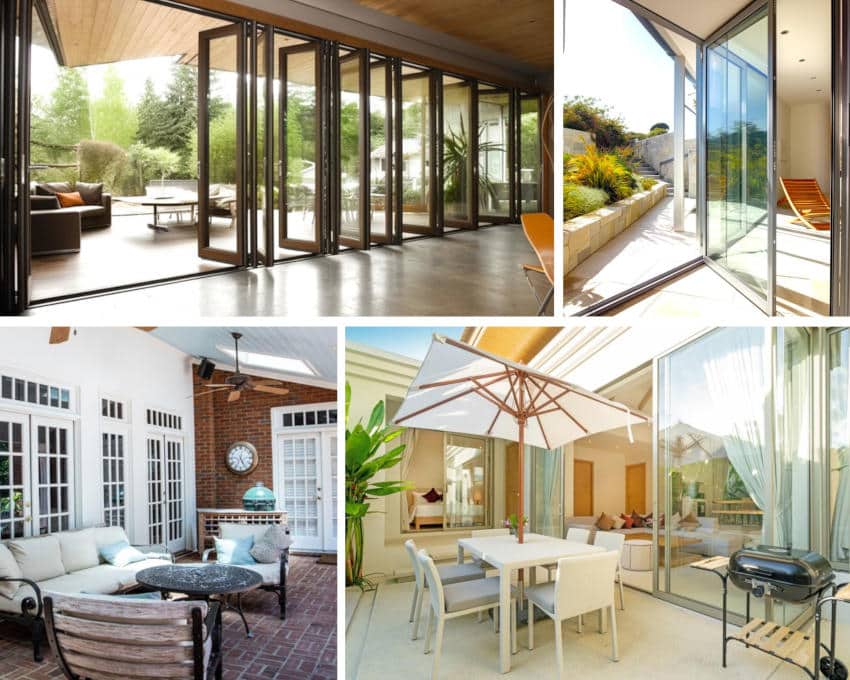
One of the best choices you can make when it comes to renovating or remodeling your home is to not just focus on the aesthetically pleasing changes but to choose changes that will add value to your home. Adding a patio door can do just that and more. Many decisions exist when choosing the best types of patio doors. Below, we break down the differences so you can make an informed buying decision and get the right one for your needs.
Quicklist: Types of Patio Doors
Based on the Opening
- Sliding
- Hinged
- BiFold
- Accordion
- French
- Folding
- Pivot
- Garage-Style
Based on Design
- French
- Frameless
- Stacking
- Integrated Shade
- Double Glazing
- Lift-and-Slide
What Is a Patio Door?
Allowing an indoor-outdoor living experience, a patio door is a large entryway made from glass panes. This can easily impact the amount of natural light inside the home. The indoor-outdoor living experience is a modern idea where your home feels like an open area because of the see through glass-panes and the use of natural light inside. A patio door delivers a combination of security (the basic function of a slider) and aesthetic appeal.
It can have a regular look or take up a big space like an entire wall. It can even have multiple doors, which might lessen your home security. Make sure you choose a safe middle ground between security functions and your aesthetic freedom when choosing a design.
Besides these two factors, you must also consider the budget allotted for the egress and your home space. It is also necessary to consider which among the different types of patio backdoors has the proper thermal performance and if it can help with the home’s insulation or has an opening mechanism capable of affecting the entrance’s energy efficiency.
Types of Door Openings
You can choose a wide variety of options when checking the different types of entryways for the home, including specific aspects that differ. One of the said aspects is the openings. Traditionally, there are only two entrance openings to consider: sliding and hinged. Technically, though, there’s more than that. When deciding on the ideal veranda door opening, consider the space you have in the patio door area. Some openings require more, which is something you may not have. Check out the following entrance openings to help you make a decision.
Sliding Doors
Considered the most popular sliding door opening, sliding patio entryways are an option that many homeowners prefer because of the following advantages it offers:
Easy-to-use opening mechanism: Kids can easily open and close this style.
Affordable: Different types of sliding entrance for patios are on the affordable spectrum. When considering these options, you can choose between $1,000 to $3,000 plus the installation fee.
Highly customizable style: You can add a screen for some customization, obscure your living space from the outside, and provide additional protection, or have a longer sliding rail or an oversized glass panel to have something different.
Conveniently space-saving: Since you don’t need to swing an entrance panel, the sliding panel only requires minimal space.
Energy-efficient: Sliding veranda entrances help you save energy because of their overlapping panels.
Along with these pros, though, are the following disadvantages:
• Sliding panels are difficult to secure. Use a bar for a better locking mechanism.
• Less durable and easily gets damaged
• Must always be maintained and well-oiled
• Offers less entry space
• Functional but less aesthetic appeal
Hinged Doors
A hinged door is a popular option that operates by swinging in or out. This type of entrance requires enough space to function effectively. Its placement is vital since you must consider the available space around it.
“Security has been vastly improved with multi-point locking systems becoming standard on patio doors.” – Sheri Koones, House About It Dream, Design, Dwell
Also known as a French door, a hinged patio entrance is famous for its security function and sturdiness. It usually comes in 2 or 3 panels, where either 1 or 2 can be opened, and the remaining panel acts as a window.
It is the same size as the slider, measures around 30 to 72 inches, and can be customized, but it may set you back around $10,000. This type of patio can also be made from aluminum, vinyl, or wood.
Here are some advantages of hinged doors that are worth noting:
Highly durable: It does not have moving parts that make it vulnerable.
Offers excellent security: Comes with a knob lock and deadbolt for security.
Versatile design: There is an option to decorate the entryway however you want to by its molding, the grills on the windows, and even the handles.
Low maintenance: You don’t need to keep it well-oiled since it doesn’t have rail tracks that can get stuck.
Easy to use: You can easily and quickly open and close it.
Partnered with these advantages are the following drawbacks you have to face:
Limited view: Hinged entryways have large frames that may limit your view of the outdoors.
Limited entry space: You can have congestion when you have guests at home since it offers a smaller clear opening for entry space with the frames and the swinging panel.
French Doors
French patio doors are a classic choice with decorative glass panes and elegant frames. Several styles are available, including inswing, outswing, and center-hinged models.
For the patio, these typically have two hinged doors that swing outwards, allowing for a wide opening when fully open. For the interior, French doors will generally swing inwards.
Inswing doors open into the house while outswing models open towards the outside. Center-hinged French models are often used as entryways, with one panel fixed to the wall while the other swings in or out.
Materials such as vinyl, uPVC, composite, aluminum, wood, or steel are frequently used to construct thesetypes. The most popular material, vinyl, is simple to maintain, durable, and reasonably priced.
The advantages and disadvantages of using French patio entryways are as follows:
Beautiful appearance: They have an exquisite and timeless appearance that can go with various architectural types.
Vast selection of styles: They come in several designs and materials, including wood, fiberglass, and vinyl, so you may tailor your doors to match the aesthetic of your house.
Simple to use: They have a large opening for simple access to your outdoor space and function similarly to conventional hinged models.
Energy-efficient: Double or triple-pane glass, weatherstripping, and insulated frames are all energy-efficient elements that may be incorporated into the design of these entranceways to help you save money on your energy costs.
There are also several drawbacks to installing these in the home.
Limited space-saving potential: They need room to swing open, so they might not be the best option for homes with limited space.
Less secure: Single-point locks are more common on these kinds of doors, making them potentially less secure than other types.
Drafts are possible: These could not offer as much insulation as other choices, which might result in leaks and energy waste.
Restricted opening size: French patio doors often have a maximum opening size, unlike other bi-fold or accordion doors.
Maintenance: To keep these types looking and operating at their best, they need regular maintenance, which may include painting or staining.
Bifold Doors
A bifold patio entranceway has a similar mechanism to an accordion since it has several panels that can be slid and folded together when opened. It also has a hinged exit, making quick entry and exit possible without folding it entirely.
Standard folding patio doors with three panels measure around 70 to 92 inches and can cost you $1,900 to $3,600 for the bifold mechanism alone. It can be made of aluminum, fiberglass, or vinyl, depending on your preference. Depending on the home’s space and preference, you can install around 2 to 8 panels.
Here are the benefits you can be guaranteed by using a bifold patio exit point:
Space-saving: You don’t need to allow that much space to open the doorway like a hinged one, but you still need enough space to keep the stacked panels when opened.
Modern style: Unlike the traditional sliding and hinged models, the mechanism of a bifold is quite modern, as well as its look.
Dual-locking feature: Delivers incredible security without limiting this patio door’s wide openings and views.
Versatile usage: Depending on your preference, you can open the bifold as little or as much as you want. You can either partially stack a couple of panels or slide them all in.
Larger view and opening: since you can glide and stick the panels, you are left with a large opening for the entryway and viewing.
You must also check out the disadvantages of using a bifold patio entryway to know what you’re dealing with.
Requires large space: If you install a bifold, you need an entire wall to accommodate its panels, and the wall needs to be furniture-free to avoid being a hindrance.
Can be expensive: It can easily cost around $3,000 to $10,000, and this is without the labor fee.
Vulnerable to insect options: Since you won’t be able to install any screen, your home may be subjected to insect issues.
Complex installation: You need an entire wall for a bifold patio entryway, so you need a professional’s help.
Less durable: With the panels moving, the bifold patio front entrance is less durable than the sliding one.
High maintenance: This is difficult to maintain and clean with many panels and folds.
Pivot Doors
A pivot door operates in a rotating motion, so it’s called “pivot”. They are attached both at the top and bottom, allowing it to move from one point. Also known as revolving doors, this style can either be a single pivot door or a group pivot.
The former only has a single panel and rotates vertically. At the same time, the latter comprises several panels grouped, opening up a much larger space, and can be installed at different angles, making it more stylish.
Take note of the following advantages you can make the most of when using pivot:
Fun yet classy: Who doesn’t want to play with a revolving door when young? The modern mechanism is what makes it fun.
Stress-free mechanism: No bulky framing and butt hinge to worry about.
Modern aesthetics: Showcases chic appeal and clear-cut lines.
Easy-to-operate: Makes use of a simple setup that provides quick access to the deck or the patio.
The big downside of a pivot installation is that it can be expensive. This is also why it makes sense that they are mostly installed in big commercial buildings and offices.
Garage Style Doors
The garage-style patio door delivers a more industrial look, especially since it is usually made of metals like steel. With the use of metal, something stronger is also needed to pull them up. Those that operate vertically with panels can be a great space-saving option. Those wthat swing outward will need an abundance of space to operate.
Make sure to consider the electric fixtures of the home as you go along. Better yet, go to the professional for better consultation and installation of garage door panels.
Door Materials
More than their openings, patio doors also differ based on the materials they use. Here are the different materials you can also consider for your patio door. Make sure to check them out before actually constructing the patio door.
Vinyl: Vinyl is an affordable yet durable material you can use for your patio doors. With its durability, it is an excellent component for exterior hiding. And it doesn’t easily peel, corrode, rust, warp, or dent, so it is guaranteed to last longer too.
Despite being affordable, vinyl can keep extreme heat and cold out. It is also an energy-efficient material you can consider. You can get creative on your patio entranceway with vinyl since it can be shaped like metal or wood and comes in various colors.
Aluminum: Aluminum is a light metal that is considered a popular option. It is a good option for the exterior because it withstands weather changes and elements without getting affected (chipping, peeling, or warping). It is a more affordable metal option than steel but less durable and energy-efficient.
Wood: Wood is a constant for building and construction; and products made from wood are popular but less durable. They offer a sturdy, classic look that you will find in most patio doors in the past. They are also soundproof and can easily be painted with any color.
The downside with wooden surfaces is that despite being expensive, they can warp and rot because of moisture and other weather elements. This is why treatment is required, or you will be forced to replace them every 15 to 20 years.
Traditionally, only French doors for patios make use of wood. Today, a popular trend is out where wood is installed on the indoor side, while weather-proof material like aluminum or vinyl is installed on the outside. If you are going for a country-style theme, consider installing a barn style design.
Fiberglass: Quite similar to vinyl, fiberglass is another durable material you can use. The big difference is that it is more durable and has a higher price tag. While lightweight, this material is solid and flexible enough to be styled however you want, even looking like a smooth wood finish.
Steel: Steel is another metal option similar to aluminum but is more durable and expensive. Weather-resistant steel materials don’t chip, peel, or warp and can be considered energy-efficient.
However, the material must still be treated with an anti-trust agent, which is more expensive. Weather-resistant, the material does not chip, peel, warp, or dent. It is the energy-efficient option you can use.
Despite being weather-resistant, steel must be treated with an anti-rust agent to protect against damage and rust. Make sure you avoid getting the metal scratched to still benefit from the treatment and avoid the metal from denting because the repair is incredibly difficult.
Patio Entrance Designs
Besides their mechanisms and materials, patio doors also have a variety of designs you can check out that match the current vibe of your home. Here are some of the different design styles to consider.
French Door
A French way in normally consists of a pair of hinged doors that either swing in or out, depending on your preference. An in-swing French patio door is perfect for homes with limited patio space, while its outswing version is ideal for homes with limited indoor space but an expansive patio. Just ensure that nothing obstructs the opening once they’re swung open.
French types of patio doors come with glass panels, delivering modern and classic appeal in one go. It is an element of the home that many homeowners covet and look for because of its aesthetic value. The glass panels can either be left alone for a minimalistic appeal or sometimes integrated with latticework, making it more desirable.
Frameless
Frameless types stretch from the floor to the ceiling, giving the illusion that the door is seamlessly floating, which is why most frameless models are made of glass panels. This design makes you feel connected inside and out without any obstruction. This is a great option if you constantly want to feel like nature.
Stacking Doors
A stacking patio door is similar to a bi-fold style, where the panels are stacked together on one side when opened. The panel has its railing, like a sliding door, but it must also be well-oiled and maintained.
• Frameless Glass Stacking Doors: A frameless glass stacking model is an elegant version of a stacking type. The glass panels are normally connected using a stainless steel linking mechanism. The downside is that it would be less durable, so you must be more careful with sliding and stacking the glass panels together.
Integrated Shade
An integrated shade is part of the sliding door system that slides in and out of the wall. This option removes the need to install blinds and, at the same time, helps you maximize space with its thin frame.
The integrated shade is popular for helping the home cool down when the sun is at its hottest without taking out the option of enjoying the breeze at night. The downside is there is no easy way to repair if there is a problem. However, the stylish look and ease of operation makes them appealing.
Double Glazing
A double-glazing door, also known as gas-filled glass or double-paned, offers a slim and seamless option that can deliver minimalist appeal if that’s what you’re going for. The panels are paired with stainless steel frames that always remain perfectly aligned.
Pocket Sliding
A pocket sliding door is similar to a normal slider except for the pocket inside the wall built precisely to tuck the panel safely inside it. Not only is it a clean design, but it also saves space since you won’t have to slide it somewhere else.
Lift And Slide
Lift-and-slide patio doors are an advanced sliding system built for smooth gliding, better sealing, easy operation, and enhanced security. Their secret function lies in the lift mechanism. When you go to open it, the mechanism gently lifts up off the track, eliminating friction between the heavy panel and the guide running along the floor. This makes it slide open almost effortlessly – no more back-straining to pull it open and closed.
These models offer superior weather sealing because when closed, the door panel drops down to seal tight to the frame. This helps prevent wind drafts, water seepage, and improves thermal insulation.
How Much Do Doors Cost?
There are different factors to consider when it comes to the cost of a door for patios, including the design, the material it’s made of, the size, and the installation costs.
“For easy installation, buy a patio door with the door panels already mounted in a preassembled frame. Try to avoid patio doors sold with frame kits that require complicated assembly.” – Editors of Creative Publishing International, Black & Decker The Complete Photo Guide to Home Improvement
Typically, the cost range from $1,200 to $10,000, but there are different factors to consider, including the following:
- Materials
- Size & Measurements
- Trim
- Labor & Installation
With these factors, here is a list of the range of costs you may pay for:
| Quality of the Patio Door | Cost |
| Low-quality | $1,200 |
| Average | $2,500 |
| High-quality | $10,000 |
Cost of Doors Based on Type
For more specific costing, here are the costs you will encounter in terms of the types you can install at home:
| Types of Patio Doors | Cost |
| Slider | $1,000 to $2,600 |
|
$300 to $1,500 |
|
$700 to $3,000 |
|
$2,000 to $5,000 |
| French | $500 to $4,000 |
| Telescoping | $1,500 to $5,000 |
| Bi-fold or Folding | $3,000 to $10,000 ($500 to $900/linear sq. ft.) |
| Anderson Patio Door | $1,500 to $3,500 |
Price of Doors Based on Materials
More than just the different types of patio doors, there are also different materials involved that can affect the cost. Here are the costs based on their materials, including the trim.
| Materials Patio Door is Made of | Cost |
| Glass | $150 to $1,000 |
|
$150 to $300 |
|
$250 to $450 |
|
$350 to $600 |
|
$400 to $600 |
|
$700 to $1,500 |
| Aluminum | $300 to $1,200 |
| Fiberglass | $800 to $3,500 |
| Vinyl | $300 to $1,200 |
| Wood | $1,500 to $5,000 |
Cost of Door Replacement
The door replacement cost will depend on the materials and the size, which can cost around $700 to $5,000, with them priced at $400 to $1,800 and the labor at $300 to $600.
The national average cost of door replacement is priced at $1,700. To be specific, here are the costs you need to take into account:
| Parts for Replacement | Cost |
| Full Door | $600 to $5,000 |
| Sliding Panel | $450 to $750 |
| Rollers | $95 to $170 |
|
$20 to $40 |
|
$75 to $130 |
| Knob | $120 to $250 |
|
$40 to $100 |
|
$75 to $150 |
Other Door Costs You Should Know About
Installing and replacing patio doors involves more than just the product and labor. You can include additions to improve its functionality and aesthetics. Here are some of these additions and the costs they come with.
| Miscellaneous Factors | Cost |
| Screen Doors | $100 to $250 |
| Insulation Cost | $300 to $600 |
| Patio Enclosure | $4.50 to $6.50/square foot |
| Security (Dual Point Locks/Locking System) | $30 to $300 |
| Hard Frame Style (Hinged or Motorized) | As much as $400 |
| Project Waste Disposal | $100 to $600 |
How to Measure a Door for the Patio
Measuring your door is necessary before you can even start installing and replacing it. This will also help you estimate the cost you need to pay for a new one.
Follow these simple steps as a guide when measuring a sliding patio door:
Step 1: Prepare everything you will need for the measurement – Get a tape measure, a pen and paper to record your measurement, and a measurement guide to match what you have with the common measurements.
Step 2: Measure the width of the patio entranceway – Step outside and measure the door starting from the center by extending your tape horizontally toward the sides and edges (from one siding to another). Make sure to record the measurements on your paper.
Step 3: Measure the height of the patio entryway – Extend your tape and measure the door vertically:
-
- From the header to the bottom of the door’s sill
- From the siding to the bottom of the door’s edge
- From the edge of the stucco to the bottom of the door’s edge
Optional Step: You can measure both the exterior and interior just to be sure that what you’ve recorded are the correct measurements. Here is what you need to measure from the interior side of your patio door:
-
- Width of the patio entrance – From the casing trim or the inner wood, return towards the sides
- Height of the patio entryway – From the casing trim to the floor
Here is the guide for the actual measurements of patio doors:
| Width | Height |
| 59 inches | 80 inches |
| 60 inches | 80 inches |
| 71 inches | 80 inches |
| 72 inches | 80 inches |
| 96 inches | 80 inches |
| 89 inches | 80 inches |
| 107 inches | 80 inches |
| 143 inches | 80 inches |
How to Remove a Sliding Door
Removing sliding types of patio doors involves a step-by-step process you need to follow. First, prepare a screwdriver and foam sheets or layers of comforters and heavy blankets. Ask someone for assistance if you feel like it’s a heavier task than you can do alone.
1. Place the foam sheets or comforters on the floor because it’s where you will set the sliding entryway panel down (Very important if your sliding panel is made of glass).
2. Use a flat-head screwdriver to lift the rollers off the track carefully, then move the screen to a safe place
3. Remove the stationary entrance panel and use a flat-head screwdriver when necessary. Free it from the tracks and lift the door. Lay it down on the prepared sheets.
4. Remove the sliding panel by starting at the bottom of the track. Slide it until you feel it hit a certain point, and use a screwdriver to remove the adjustment screws. Lift the panel from the track and set it again on the sheets.
Tip: Never forcefully remove the sliding panels, or they might crack and get damaged.
How Long Does It Take To Install A Sliding Glass Door?
Hiring a professional to install sliding glass types will take only around a day to accomplish the task. If you choose to DIY, it can take days, depending on your free time and effort.
Inswing Vs Outswing Doors
The vast majority of patio doors use an outswing function. However, in cases where space is limited, an inswing can be used. Inswing models are perfect for homes with a small veranda, but you must ensure enough indoor space to accommodate the entryway when it’s opened. Free the space indoors surrounding them from furniture and other possible obstructions.
Outswing types are ideal for homes with small spaces indoors but have a large floor plan outside. They can freely be swung towards the outside with ease. Deciding which kind to choose depends on the spaces available in your home and the patio.
What Type of Door Is Most Energy Efficient
A tinted or laminated balcony entryway can help somewhat curb heat loss. On the other hand, an energy-efficient door can be made from two panes of glass (insulated with argon in between) with a frame made of wood, vinyl, or fiberglass. A double-pane glass type provides superior energy efficiency, offers UV protection, and can reduce excess outside noise.
In most entryway labels sold in the US, you’d find an NFRC (National Fenestration Rating Council) label that helps you identify how the product performs in a particular climate. Look for the Solar Heat Gain Coefficient and U-Factor ratings. The former measures how much solar radiation can be absorbed by the door, while the latter measures the product’s capacity to keep heat from the inside. [Source: NFRC]
For regions with more extreme climates, triple-pane glass doors offer even better insulation properties. There is a 10% to 15% increase in cost by opting for a triple pane over double pane glass. Whether that is worthwhile depends on your heating and cooling costs and budget.
Up to 30% of a home’s heating can be lost through windows and doors. Check the indicated thermal resistance or R-value of your models. The higher the value, the better its insulation capacity. [Source: energy.gov]. Make sure that the installation is professionally done to guarantee its tight fit.
Energy efficiency is a major factor when choosing between sliding glass and French veranda doors. Generally, a sliding glass models tighter seal and insulation make it a more energy-efficient option than traditional French doors. However, if you prefer the look of French styles, energy-efficient models are available that still provide excellent insulation and reduce energy loss.

