Standard Window Sizes (Size Charts & Dimensions Guide)
Welcome to our guide to standard window sizes, including charts for popular types such as double and single-hung, casement, picture, slider, and bay window dimensions.
Homes that are 30 to 50 years old are typically fitted with standard window sizes that apply to many opening types and shapes.
Manufacturers have defined measurements for each kind of window in several different measurements. However, whether you’re shopping for new home, or replacement windows, it makes a tremendous difference when ordering.
A new home build has openings precisely measured, and the windows, generally standard sizes, fit in the rough opening with little to no adjustments.
Whereas replacement windows, even if they’re standard dimensions, may mean more adjustments need to be made to the existing opening. Knowing what to expect before ordering windows saves a lot of time and money for any homeowner.
This guide contains information about standard window sizes and the many variations you may encounter when purchasing. Included at the end is a section on how to measure windows and a handy list of FAQ’s. [toc]
What Are Common Window Dimensions?
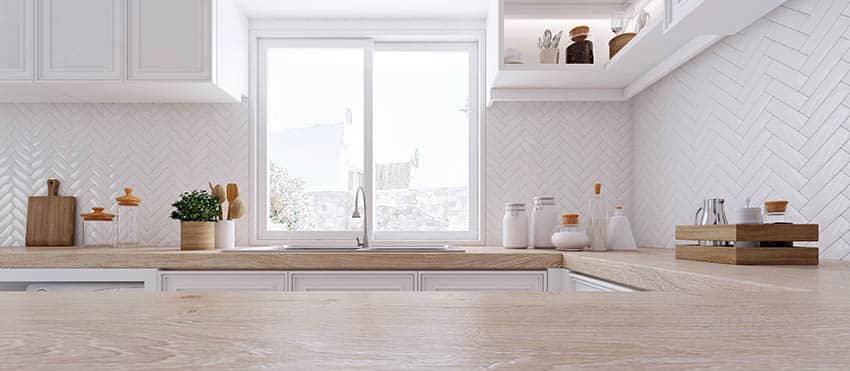
Window Width
The most common style is a double hung window, which slides up and down, found in many homes. The width of these windows includes the standard measurements of 24-inches wide, 28, 32, and 40-inches.
Window Height
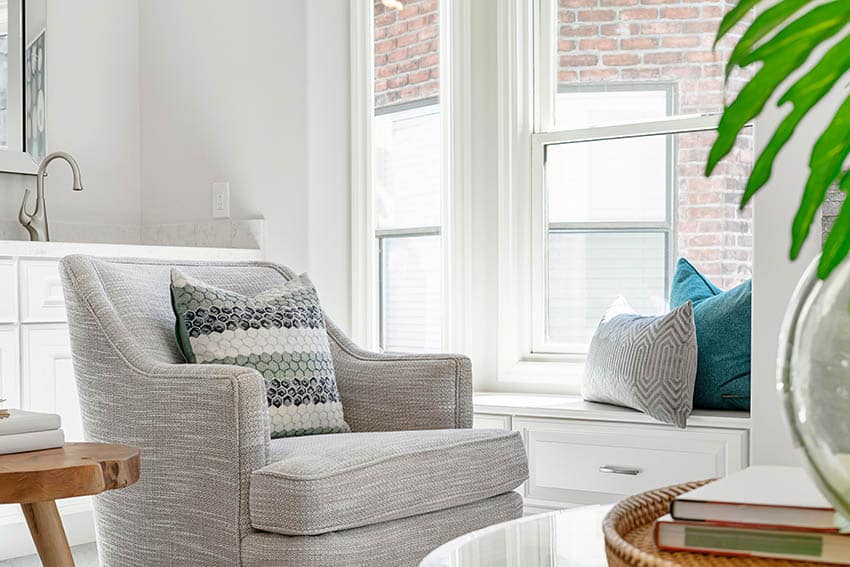
The same window’s standard height includes 36-inches, 44, 52, 54, and 62-inches. (See more in the window size charts below.)
When shopping for windows, it’s just as important to know the individual dimensions of the panes on your home as the manufacturer’s standard window sizes.
However, starting with the standard sizes allows a foundation to perform accurate measurements. Today’s suppliers provide a numeric replacement code to help homeowners identify the correct windows. This sizing process is known as the window size notation.
For example, a standard single hung window that is 2-feet, 9-inches wide, and 3-feet, 4-inches high would include a size notation of “2934.” The size notation includes four numbers; the first two digits represent the width, and the second two digits represent the height.
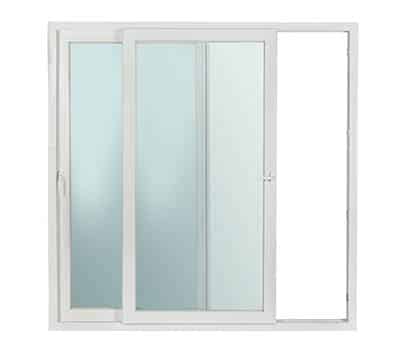
The actual measurement may be 43 ½-inches wide by 44 ½-inches high. The ½-inch provides room for flashing materials and ensures the window opens and closes easily.
Another way a measurement is noted is with an actual size of 29.5-inches wide and 35.5-inches high and a common size of 30-inches wide and 36-inches high.
The common size is the standard window size, and both these measurements may be found in the product listed specifications and label. Some manufacturers may use their own notation numbers, so always check with the sales clerk before you buy.
Below are the standard sizes for the different types of windows. When measuring for custom windows, it helps to begin with these common dimensions.
Double and Single Hung Window Sizes
| TYPE | STANDARD WIDTHS | STANDARD HEIGHTS | SIZE NOTATIONS |
| Double Hung Window Standard Sizes and Single Hung Window Standard Sizes
(They measure the same for standard sizes)
|
24-in
24-in 24-in 24-in 24-in 24-in 24-in 24-in |
36-in
44-in 48-in 52-in 54-in 60-in 62-in 70-in |
2030
2038 2040 2044 2046 2050 2052 2060 |
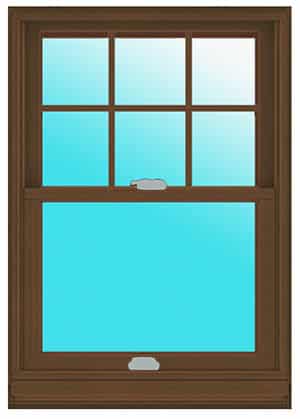 |
28-in
28-in 28-in 28-in 28-in 28-in 28-in 28-in |
36-in
44-in 48-in 52-in 54-in 60-in 62-in 70-in |
2430
2438 2440 2444 2446 2450 2452 2460 |
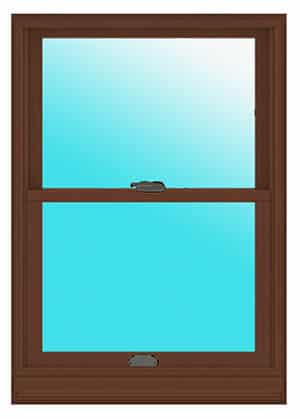 |
32-in
32-in 32-in 32-in 32-in 32-in 32-in 32-in |
36-in
44-in 48-in 52-in 54-in 60-in 62-in 70-in |
2830
2838 2840 2844 2846 2850 2852 2860 |
| 40-in
40-in 40-in 40-in 40-in 40-in 40-in 40-in |
36-in
44-in 48-in 52-in 54-in 60-in 62-in 70-in |
3430
3438 3440 3444 3446 3450 3452 3460 |
|
| 44-in
44-in 44-in 44-in 44-in 44-in 44-in 44-in |
36-in
44-in 48-in 52-in 54-in 60-in 62-in 70-in |
3830
3838 3840 3844 3846 3850 3852 3860 |
|
| 48-in
48-in 48-in 48-in 48-in 48-in 48-in 48-in |
36-in
44-in 48-in 52-in 54-in 60-in 62-in 70-in |
4030
4038 4040 4044 4046 4050 4052 4060 |
Picture Window Sizing
| TYPE | STANDARD WIDTHS | STANDARD HEIGHTS | SIZE NOTATIONS |
| Picture Window Standard Sizes
|
24-in
24-in 24-in 24-in 24-in 24-in 24-in 24-in 24-in |
12-in
18-in 24-in 36-in 48-in 52-in 60-in 72-in 96-in |
2010
2016 2020 2030 2040 2044 2050 2060 2080 |
 |
36-in
36-in 36-in 36-in 36-in 36-in 36-in 36-in 36-in |
12-in
18-in 24-in 36-in 48-in 52-in 60-in 72-in 96-in |
3010
3016 3020 3030 3040 3044 3050 3060 3080 |
| 48-in
48-in 48-in 48-in 48-in 48-in 48-in 48-in 48-in |
12-in
18-in 24-in 36-in 48-in 52-in 60-in 72-in 96-in |
4010
4016 4020 4030 4040 4044 4050 4060 4080 |
|
| 60-in
60-in 60-in 60-in 60-in 60-in 60-in 60-in 60-in |
12-in
18-in 24-in 36-in 48-in 52-in 60-in 72-in 96-in |
5010
5016 5020 5030 5040 5044 5050 5060 5080 |
|
| 72-in
72-in 72-in 72-in 72-in 72-in 72-in 72-in 72-in |
12-in
18-in 24-in 36-in 48-in 52-in 60-in 72-in 96-in |
6010
6016 6020 6030 6040 6044 6050 6060 6080 |
|
| 96-in
96-in 96-in 96-in 96-in 96-in 96-in 96-in 96-in |
12-in
18-in 24-in 36-in 48-in 52-in 60-in 72-in 96-in |
8010
8016 8020 8030 8040 8044 8050 8060 8080 |
Single Slider Window Measurements
| TYPE | STANDARD WIDTHS | STANDARD HEIGHTS | SIZE NOTATIONS |
| Single Slider Window Standard Sizes | 36-in
36-in 36-in 36-in |
12-in
14-in 18-in 24-in |
3020
3030 3040 3050 |
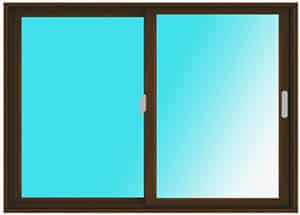 |
48-in
48-in 48-in 48-in |
12-in
14-in 18-in 24-in |
4020
4030 4040 4050 |
| 60-in
60-in 60-in 60-in |
12-in
14-in 18-in 24-in |
5020
5030 5040 5050 |
|
| 72-in
72-in 72-in 72-in |
12-in
14-in 18-in 24-in |
6020
6030 6040 6050 |
|
| 84-in
84-in 84-in 84-in |
12-in
14-in 18-in 24-in |
7020
7030 7040 7050 |
Casement Window Standard Sizes
| TYPE | STANDARD WIDTHS | STANDARD HEIGHTS | SIZE NOTATIONS |
| Casement Window Standard Sizes | 12-in
12-in 12-in 12-in 12-in |
12-in
14-in 18-in 24-in 30-in |
1616
1618 1620 1626 1656 |
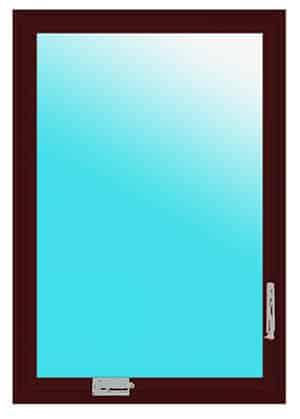 |
14-in
14-in 14-in 14-in 14-in |
12-in
14-in 18-in 24-in 30-in |
1816
1818 1820 1826 1656 |
| 18-in
18-in 18-in 18-in 18-in |
12-in
14-in 18-in 24-in 30-in |
2016
2018 2020 2026 2056 |
|
| 24-in
24-in 24-in 24-in 24-in |
12-in
14-in 18-in 24-in 30-in |
2616
2618 2620 2626 2656 |
|
| 30-in
30-in 30-in 30-in 30-in |
12-in
14-in 18-in 24-in 30-in |
3016
3018 3020 3026 3056 |
Bay Window Common Sizes
The size of the opening determines how a bay or bow window is configured. Bay and bow windows can be made from casement, double hung, and fixed frames. Fixed styles are typically used when the design is just for appearances.
Architecture offers various forms of the bay window, which is usually a window that extends outside, beyond the exterior wall. Sometimes bay windows rise up from the ground; sometimes they are self-supported. – Log Home Design, January 2002
A bay or bow window that opens is preferred in living rooms, kitchens, and bedrooms for air circulation. Bay and bow designs are sized according to the existing rough opening and made with several sashes.
The difference in standard sizes for bay and bow windows is based on the angle and the size of the three sashes. Typically, the middle sash is ½ the total width of the window, and the two side sashes are ¼ the window width.
| TYPE | TYPE & ANGLE | STANDARD SIZES
Middle Window width |
Projection from Outside Wall | |
| Bay Window Standard Sizes and Projection from Wall
|
30-Degree 3-sash Bay
|
36-in | 18-in | 10 -in |
| 48-in | 20-in | 11 7/8-in | ||
| 60-in | 24-in | 13 1/8-in | ||
| 72-in | 30-in | 16 7/8-in | ||
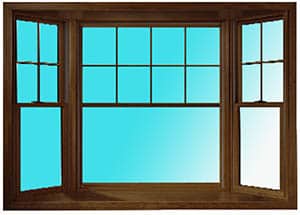 |
45-Degree 3-sash Bay | 36-in | 18-in | 15 3/8-in |
| 48-in | 20-in | 16 3/4-in | ||
| 60-in | 24-in | 19 5/8-in | ||
| 72-in | 30-in | 23 7/8-in | ||
Awning Window Height & Width
| TYPE | STANDARD WIDTHS | STANDARD HEIGHTS | SIZE NOTATIONS |
| Awning Window Standard Sizes | 12-in | 12-in | 1616 |
| 14-in
14-in |
12-in
14-in |
1816
1818 |
|
| 18-in
18-in 18-in |
12-in
14-in 18-in |
2016
2018 2020 |
|
 |
24-in
24-in 24-in 24-in |
12-in
14-in 18-in 24-in |
2616
2618 2620 2626 |
| 30-in
30-in 30-in 30-in |
12-in
14-in 18-in 24-in |
3016
3018 3020 3026 |
Standard Bedroom Window Opening Sizes
Standard bedroom window sizes are larger than years ago to allow more light and fresh air in the room. There are standard sizes found in new home builds and existing homes.
Below are the sizes and include either single hung or double hung windows, the most common types used in bedrooms. Other types of bedroom windows include sliders.
| TYPE | STANDARD WIDTHS | STANDARD HEIGHTS |
| Bedroom Window Sizes | 24-in | 36-in |
 |
24-in | 46-in |
| 28-in | 54-in | |
| 28-in | 66-in | |
| 28-in | 70-in | |
| 34-in | 46-in | |
| 34-in | 62-in |
Sizes For Bathroom Windows
There aren’t any tried and true standard bathroom window sizes besides the standard single hung and double hung options, whose measurements depend on the location and square footage of the bathroom.
As a general rule standard bathroom picture windows range from 24″ to 96″ wide and 12″ to 96″ high. A standard bathroom sliding window ranges from 36″ to 84″ wide and 24″ to 60″ high.
Many bathroom windows are associated with privacy, meaning small dimensions. However, depending on the size of the bathroom, location of the opening, and type, these measurements vary. Bathrooms present much less working space than other rooms in a home.
When possible, the largest size opening should be chosen for a bathroom to allow more natural light and airflow. If a bathroom is on a second or third floor and is out of view from onlookers or neighbors, a large bay or bow window is a great choice.
Many homes use glass blocks or frosted glass panes above a jet tub or in a shower, providing extra privacy. Typical bathroom windows include single hung and double hung openings.
A great design element in a bathroom is adding several windows, such as a horizontal block of transom style or two single hung windows side-by-side with wall space in between.
Short, wide casement windows are great to add to the upper part of a shower when privacy is needed, and a short, wide slider works as well.
Window Replacement Frequently Asked Questions
Should I replace all my windows at once, or can I replace a few at a time?
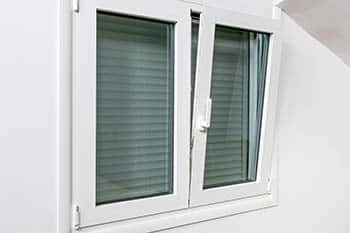
Buying all the replacements in one order provides seller discounts, and the cost of labor to install is lower when the whole house is done in one job.
For the installers to be at your home, bring the required equipment, and manage work schedules, one complete job costs less.
It is also a good idea to get several quotes from different manufacturers. Compare each product’s material quality and warranty, and see if they offer installation and final out-the-door pricing to ensure it meets your budget.
What season is the best to have windows installed?
The best season to have replacement windows installed is preferably in the warm weather months. Once the existing ones are removed, cold and inclement weather poses trouble for expanding new frames.
Any extreme temperatures may cause caulking for sealing the windows to perform poorly, leading to possible air leakage later. If the weather is too hot, such as summers in the high deserts of Arizona, the intense heat will infiltrate your home.
Vinyl and aluminum windows, if exposed to extreme heat or cold, will expand. This may cause gaps between the rough opening and frame after the temperatures return to a moderate level.
Can I install my replacement windows myself?
If you’re a licensed contractor and have plenty of experience, the answer is yes, you can install them yourself. If you’re a DIY homeowner, it’s not recommended.
 Are replacement purchased windows the same size as new construction windows?
Are replacement purchased windows the same size as new construction windows?
Replacement windows present some challenges. New construction ones do not. New home builds mean precut openings, professional builders, and proper fitting.
Replacement products involve precise measurements with the possibility of adjustments once purchased. The rough opening for new products includes nailing fins when they are installed.
These replacement products, although water-tight, do not require or include nailing fins, possibly allowing some water infiltration.
Always use replacement windows for existing homes. Once an old one is removed, other elements that are affected include the wall, trim, and siding, causing a new construction product not to fit properly.
Replacement windows slide into the existing space and typically only require some trim adjustments. This ensures a better fit. We’ve written an article about replacement vs new construction windows here.
Is it worth it to replace windows?
Purchasing and professionally installing the correct size means preventing energy loss and reducing monthly heating and cooling costs.
On the Energy.gov website, the result of improperly fitting windows causing air leaks leads to a large amount of energy loss.
“Heat gain and heat loss through windows are responsible for 25%–30% of residential heating and cooling energy use.” (Source: Energy.gov)
In addition to saving on energy costs, the replacements can provide a tax advantage, offer more security, increase home value, look more attractive, reduce noise, are often easier to clean, and keep the home interior more comfortable throughout the year.
How to Measure for New Windows?
Measuring for replacement windows isn’t as difficult as it may sound, but if measurements are wrong, it will cost a high price when the products you ordered don’t fit. If the company you’re purchasing from offers free measurement services, let them do the measuring.
If you have to measure yourself, below are the steps to measure for replacement windows.
• Check that they are square by holding a tape measure inside the glass in the top right corner. Pull the tape measure down to the bottom left corner and write down the measurement.
Reverse this and measure from the top left to the bottom right. The opening is square if the two measurements match or are within ¼-inch of each other. If not square, the frame will need to be adjusted.
• Measure the width, not including the trim, by placing the measuring tape on the left side inside jamb and stretching it to the inside of the jam on the right side.
Do this for three different spots, in the middle and near the top and bottom, and use the largest number for the width.
• To measure a window’s height, extend the tape measure from the sill to the top of the opening. Do not measure from the trim board. The sill is where the window sash sits when closed.
Do this measurement from the middle of the sill, the right, and the left sides. Take the largest number, and this is the height of the window.
Always double-check your measurements, and if possible, have someone else check them and compare the results.
See more related content in our article about the different bathroom window sizes on this page.

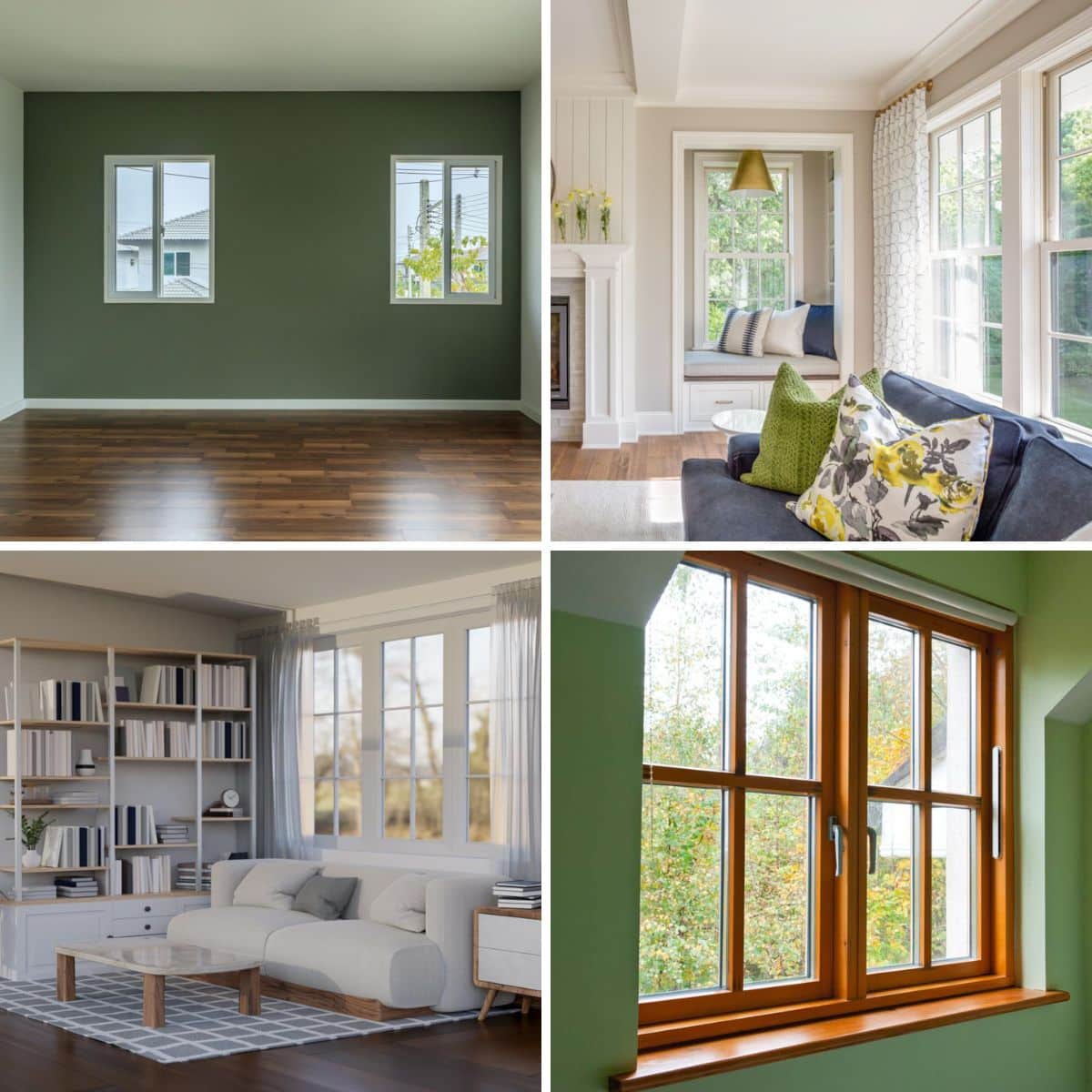
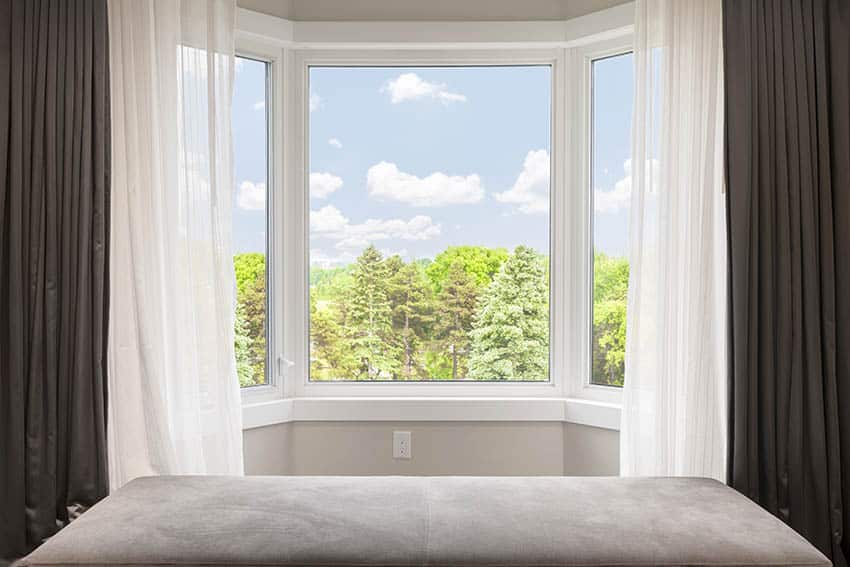
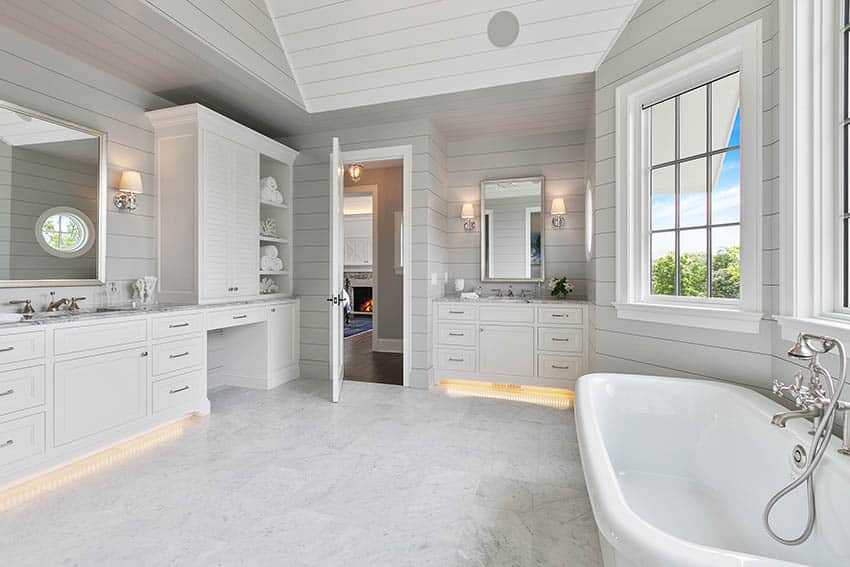
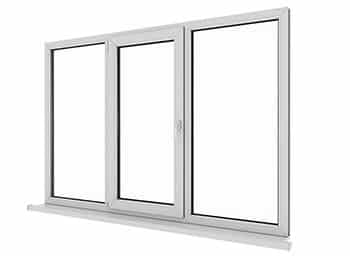 Are replacement purchased windows the same size as new construction windows?
Are replacement purchased windows the same size as new construction windows?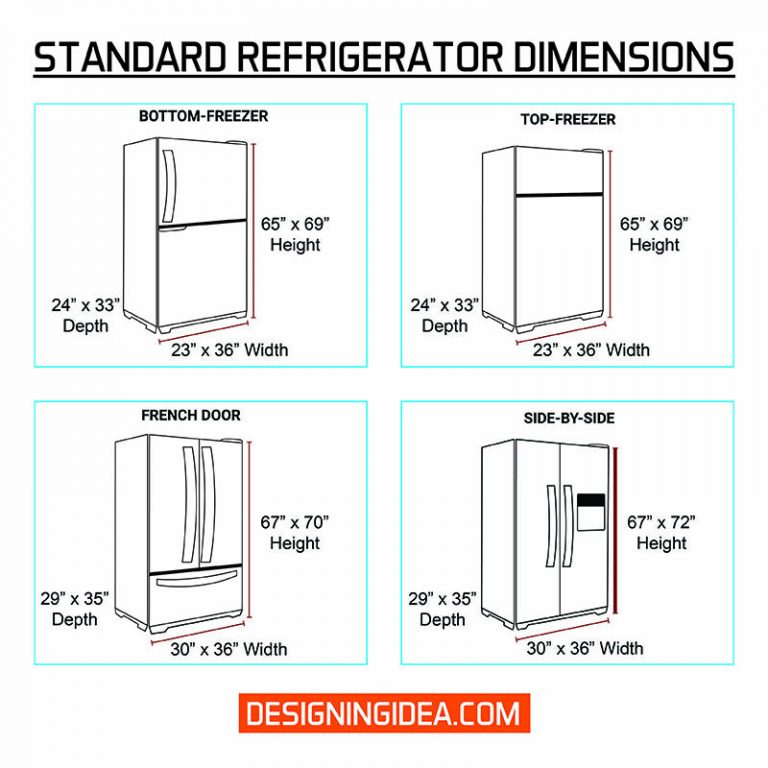
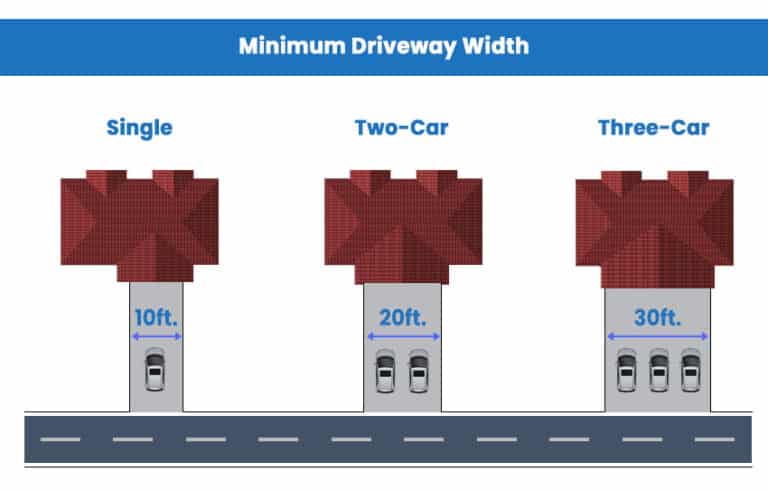


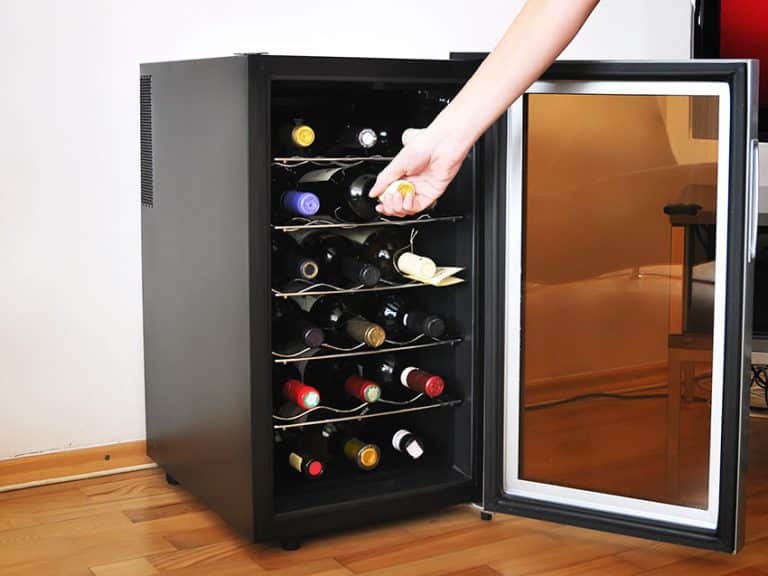
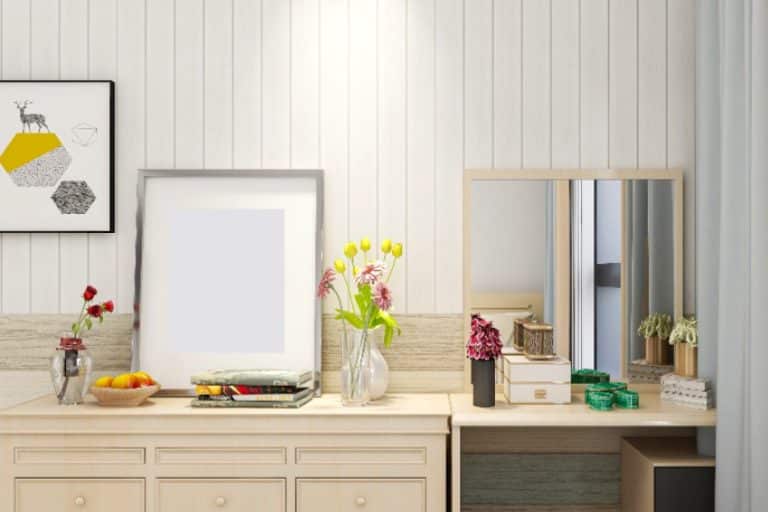
model 2656 and 3026
replacement windows ?cost
Hi Bob, we don’t sell replacement windows. The price you pay will be dependent on the area you live and local installation costs. Its a good idea to get several local contractor estimates that include the total price with installation to determine the best option for your home and budget.