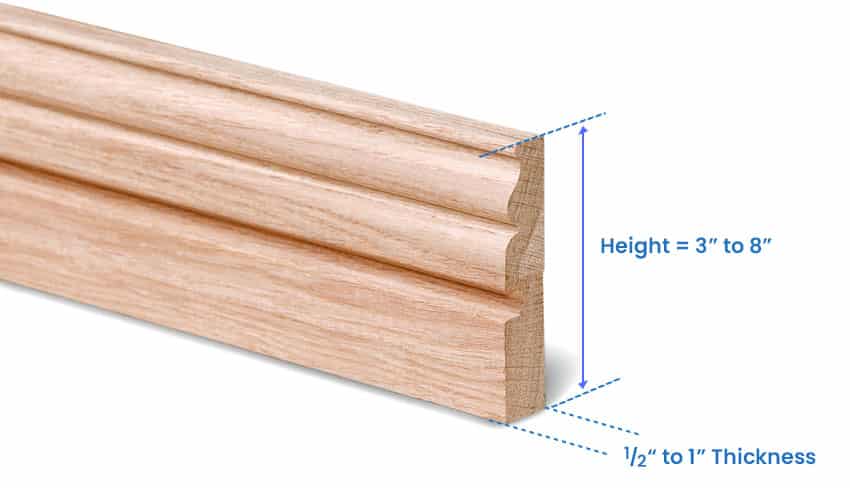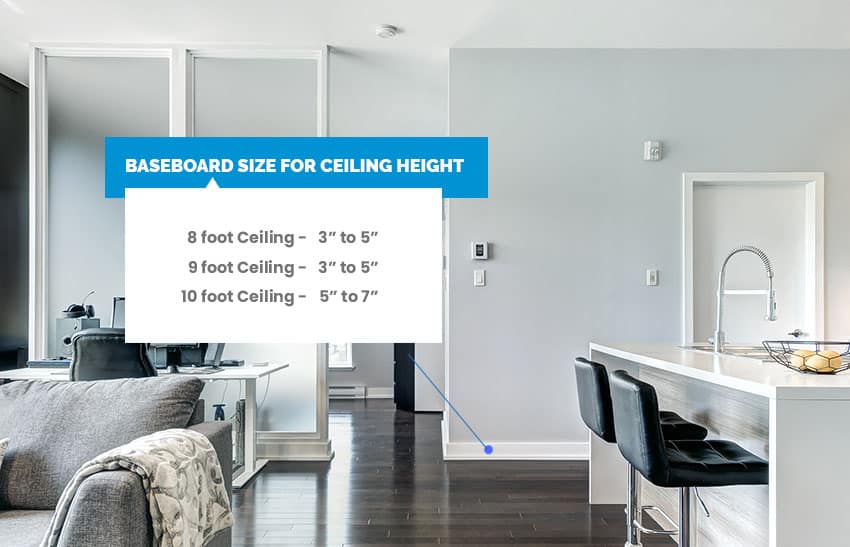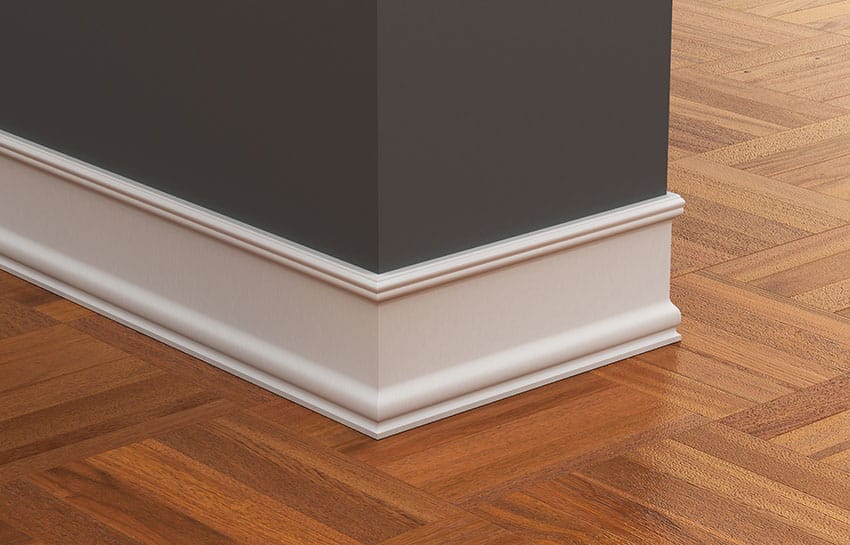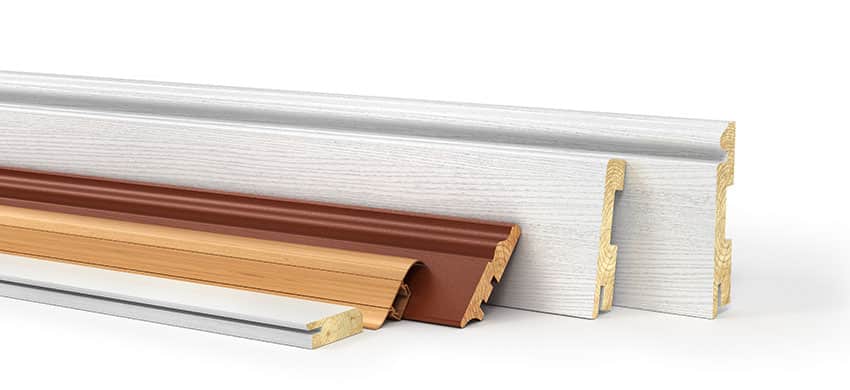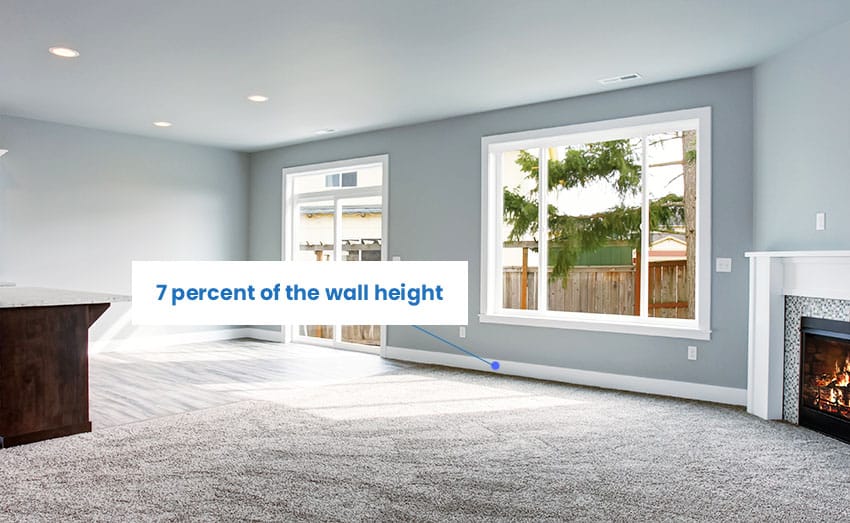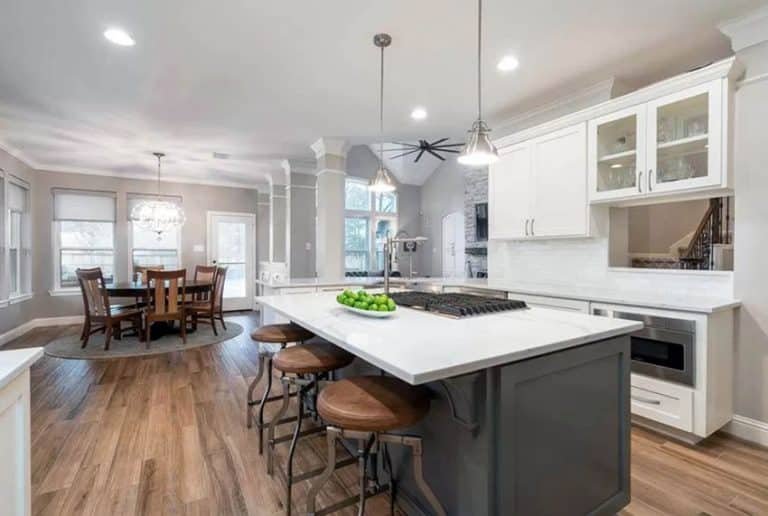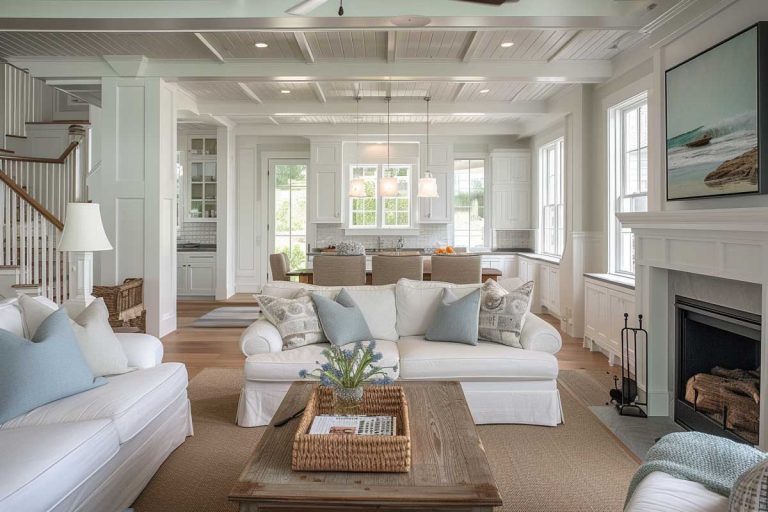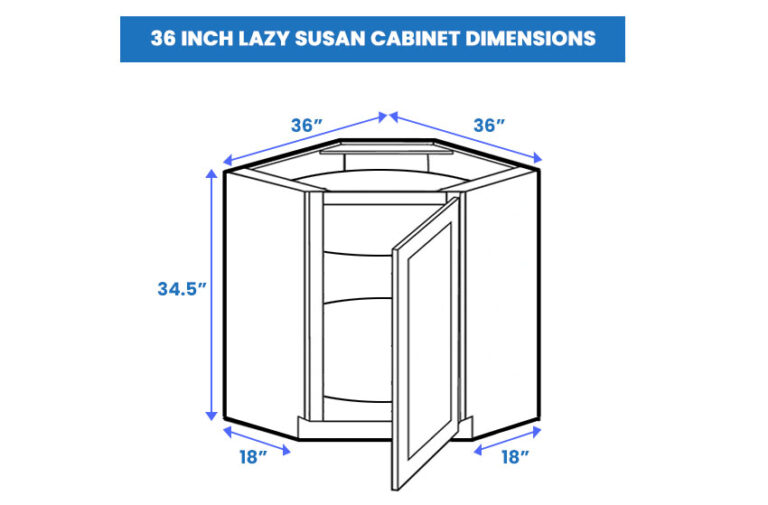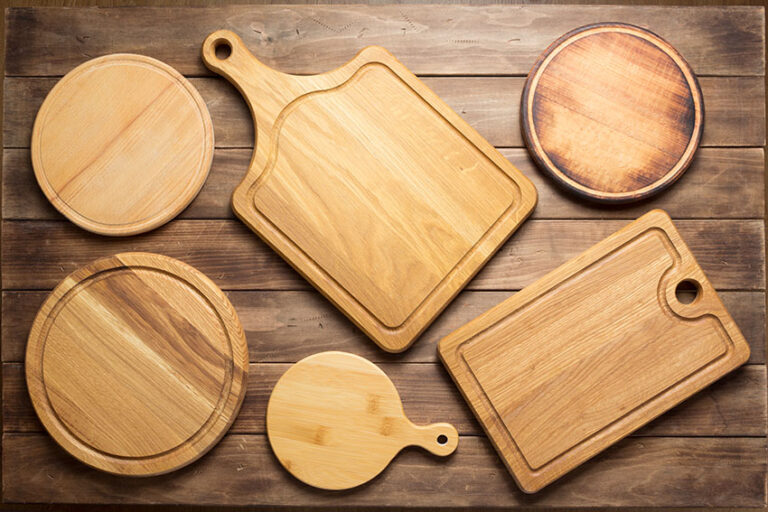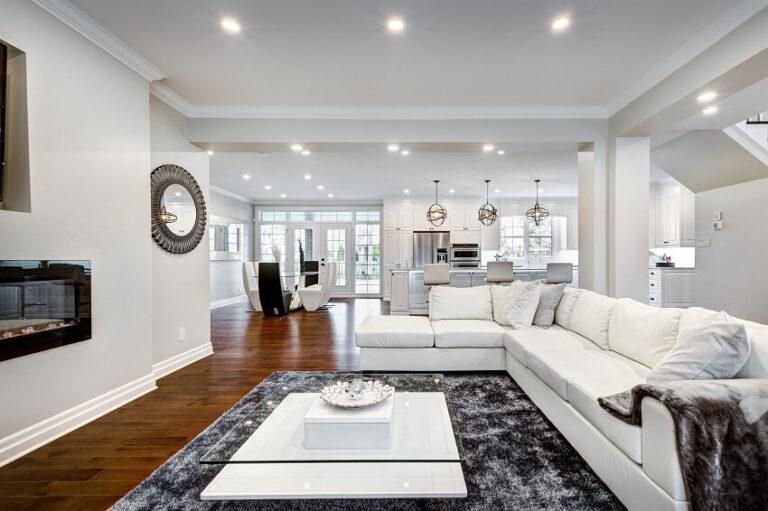Baseboard Sizes (Standard & Ceiling Dimensions)
In this baseboard sizes guide, you’ll see the standard trim dimensions for different wall heights, size chart, and materials used for interior designs.
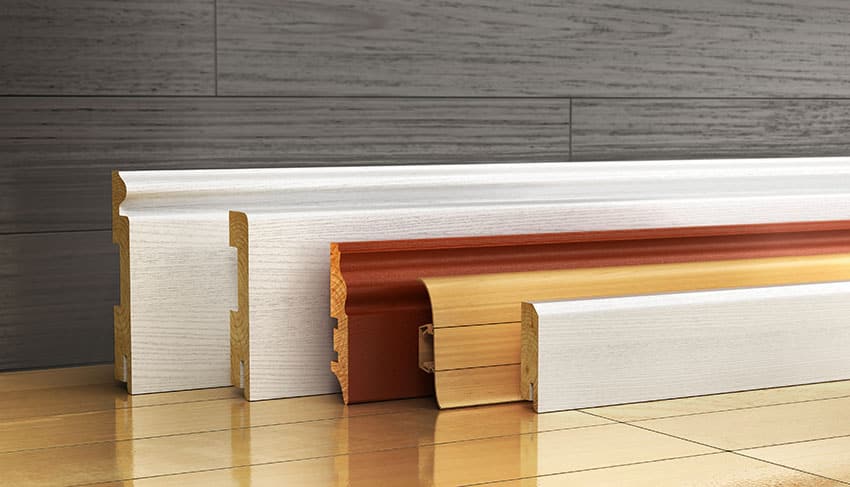
Baseboards are not usually on the minds of many homeowners unless they are on the verge or thinking about remodeling their homes. Although this design element is often overlooked, it plays a massive role in ensuring that walls are protected, aside from making sure that a room feels polished.
If crown moldings hide the look of walls meeting the ceiling, the baseboards hide the space where the walls meet the floor. It holds a more significant function since it protects the wall from being kicked or scuffed by the shoes or even cleaning attachments like vacuums, which can damage the wall.
Standard Baseboard Size
For homeowners repainting the walls or looking for replacements for their old ones, looking at the standard baseboard size available widely is a great way to start. So, what is the standard size?
Standard baseboard sizes vary from manufacturer to manufacturer and are often dictated by a particular wall height. Standard baseboard sizes are about half an inch or 1.27 centimeters to 1 inch or 2.54 centimeters thick. In contrast, heights will vary from anything between 3 to 8 inches or about 8 to 20 centimeters.
Aside from the height of a wall, the perfect baseboards for a home will also be decided by if there is crown molding installed on the walls and ceiling. To ensure that the walls do not shrink the look of a particular room for visual aesthetics, it is essential that baseboards match the crown molding size.
What Size Baseboard For 7 Foot Ceiling?
It is integral to know that not all wall heights will have a trim readily made for it, especially if homeowners have shorter walls than the average, and this is the case for ceilings that are around 7 feet or 213 centimeters.
There are guidelines that many designers or contractors follow when choosing baseboards for living spaces. More often than not, the minimum height for walls needing baseboards is 8 feet or around 244 centimeters.
Too tall or too short baseboards will cause a homeowner many problems, especially in terms of the overall aesthetic of the place.
A too-tall trim for a shorter wall height will make the room seem short, while short trim for shorter wall heights will be counterproductive since they can get lost in the space and provide no added purpose at all.
What Size Baseboard For 8 Foot Ceiling?
When making wall trim look cohesive for the overall look of the space, size really does matter. At the same time, homeowners cannot just simply choose a specific design since the size of the room is an essential consideration when picking the perfect trim size for baseboards.
Since an 8-foot or around 244 centimeters wall height is one of the standards, its perfect trim size is pretty standard across the board. The baseboard needed for this wall height ranges from top to bottom of 3 to 5 inches or approximately 8 to 13 centimeters high.
It can be the classic straight baseboards, the clamshell style models, or single-piece trim that will give that traditional look to the space. Homeowners and designers should always consider the rule of thumb: the taller the wall height, the taller the baseboards should be.
What Size Baseboard For 9 Foot Ceiling?
Many residential homes have a standard wall height of 9 feet or around 274 centimeters. With this being one of the standards, it is easier to determine what trim should be utilized for this wall size since it will be pretty standard, with everyone from designers to contractors following it.
The best baseboard size for a 9 feet or 274 centimeters wall height is between the size of 3 to 5 inches or around 8 to 13 centimeters. Although this is the case, many factors in deciding between these sizes should be considered, like whether the space has crown moldings or not.
If they do, it is best to match the size of the crown molding to the baseboard that will be used for this room’s wall height. Another factor that will call for higher pieces is if homeowners want an embellished one over the standard straight-cut baseboards.
Baseboard Size For 10 Foot Ceilings
A taller wall height of 10 feet or around 305 centimeters will call for a higher trim option. This will also affect the ceilings since this wall height calls for a higher ceiling, giving the homeowners the option to opt for thicker baseboards to create a sense of elegance in a particular home.
Opting for a continuous type of trim will also promote cohesion regarding the overall look of a given space. For this reason, the baseboard to be used for 10 feet or 305 centimeters walls should be from 5 to 7 inches or around 13 to 18 centimeters.
Another foolproof way is looking at the crown moldings, if any, and matching the bottom trim to the crown molding size to ensure balance in the space.
Baseboard Trim Size Chart
Here is a chart of the most standard wall height and the perfect baseboard size that will go with them for an easy reference for any homeowners looking at getting or replacing their trimwork.
| Typical Wall Height | Recommended Baseboard Height in Inches | Recommended Height in Centimeters | Recommended Baseboard Length in Feet | Recommended Length in Centimeters |
| 8 feet or 244 centimeters | 3 to 5 inches | 8 to 13 centimeters | 16 feet | 488 centimeters |
| 9 feet or 274 centimeters | 3 to 5 inches | 8 to 13 centimeters | 16 feet | 488 centimeters |
| 10 feet or 305 centimeters | 5 to 7 inches | 13 to 18 centimeters | 16 feet | 488 centimeters |
How long they are will depend on each manufacturer, but most generally come in 16 feet or 488 centimeters strips that can be cut up.
What Is Standard Thickness For Baseboard And Trim?
Since baseboards are installed in the bottom of the wall of a specific space and will be affixed against the floor, they will typically be embossed. They will come with considerable thickness to ensure aesthetic value and to do their work in protecting the wall.
It is already stated that the height will vary from 3 to 8 inches or 8 to 20 centimeters; its thickness, however, is pretty standard.
Baseboard thickness only comes in two sizes, and that is a half-inch or 1.27 centimeters and one inch or 2.54 centimeters. This thickness can also vary, with the bottom being standard.
At the same time, the top will be thinner or even thicker, especially if they come with embellishments or designs that are typical for some of the baseboards available.
Baseboard Materials
Aside from the size, which is pretty limited if not made custom, the materials to assemble baseboards vary and will have unique benefits and drawbacks.
The first to cover are medium density fiberboard or MDF. This is the most economical option for baseboard trimming, although it will not hold up that great with contacts like dents or marks. It will also have limited design choices compared to wooden baseboards.
The second is wood, with poplar, pine, oak, or maple being the most popular variations. It is easy for this option to be stained or painted to meet certain aesthetics. One drawback is the irregular price which will vary according to how high-end the wood options are.
The third most popular is PVC, which is probably the most popular since plastic can be made to resemble the look of wood or meet a particular paint color. PVC can also be the most sturdy since it can hold up to water damage pretty well, although there is a drawback with contact since plastic is more brittle than wood.
Installation for PVC baseboards will also require additional work, like needing fasteners or what have you.
What Is The Best Size For Baseboards?
The best baseboard for any homeowner will depend on their wall height, but typically, the general rule of thumb is going for the 7 percent rule. Calculate the total wall height and take 7 percent to get the best baseboard size.
That is why an 8 feet or about 244 centimeters wall from top to bottom will look cohesive with a baseboard approximately 7 inches or around 18 centimeters high. Take or leave at least an inch, depending on what the homeowners are looking to achieve for the look of the space.
What Size Nails For Baseboard?
Attaching baseboards to the wall will require different techniques according to the material of the chosen trim. Still, the drill uses a nail to secure the trim piece in place for wooden baseboards.
Since most baseboards will have a thickness of .5 or 1 inch, choosing a nail between 15 to 18 gauge is the best course. Most of these nails will have a median length of 2.5 inches or 6.35 centimeters.
For more information like this, visit our page about painting baseboard the same color as walls here.

