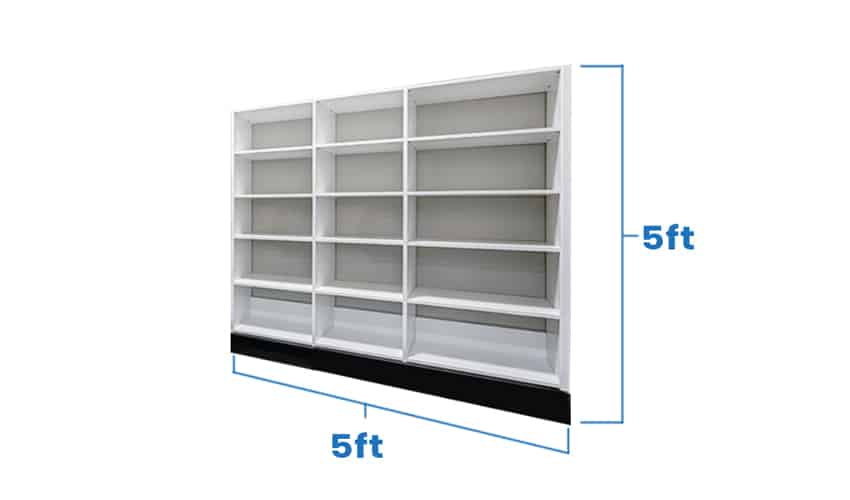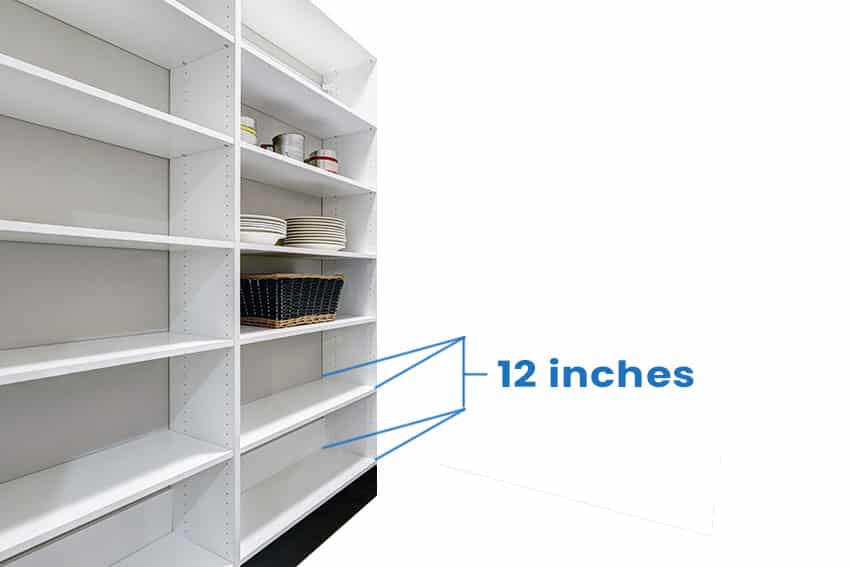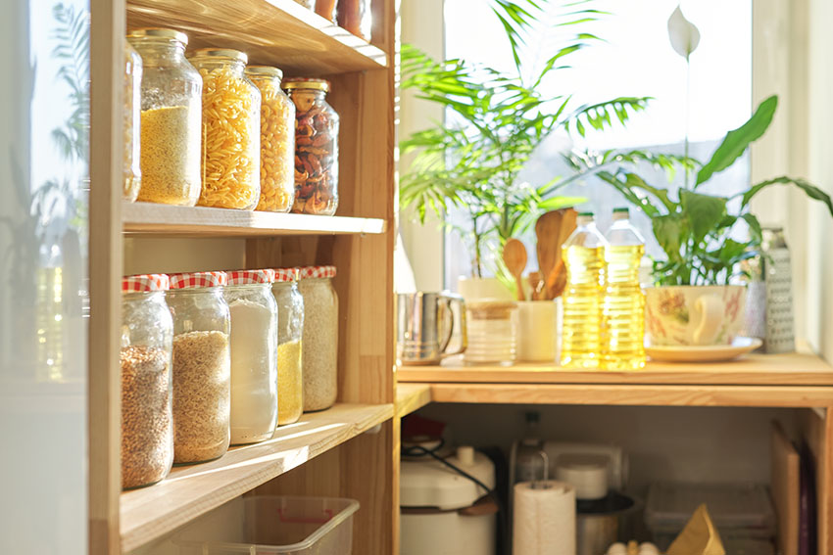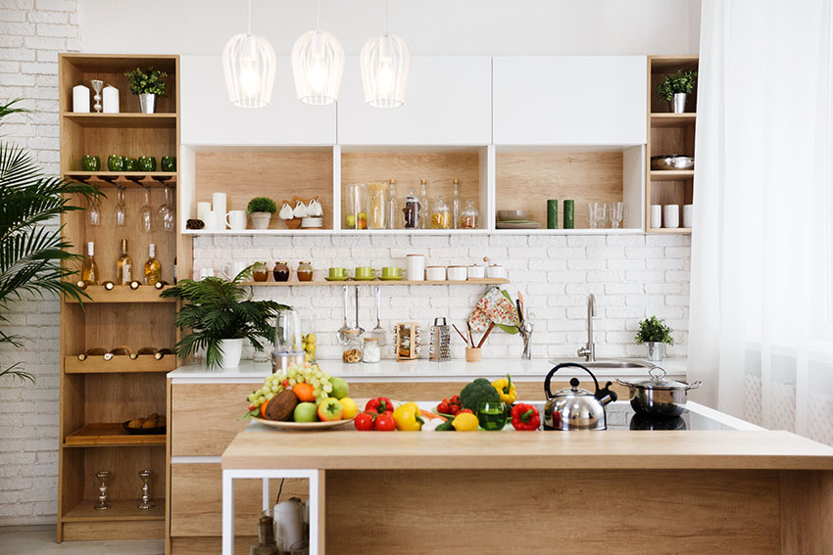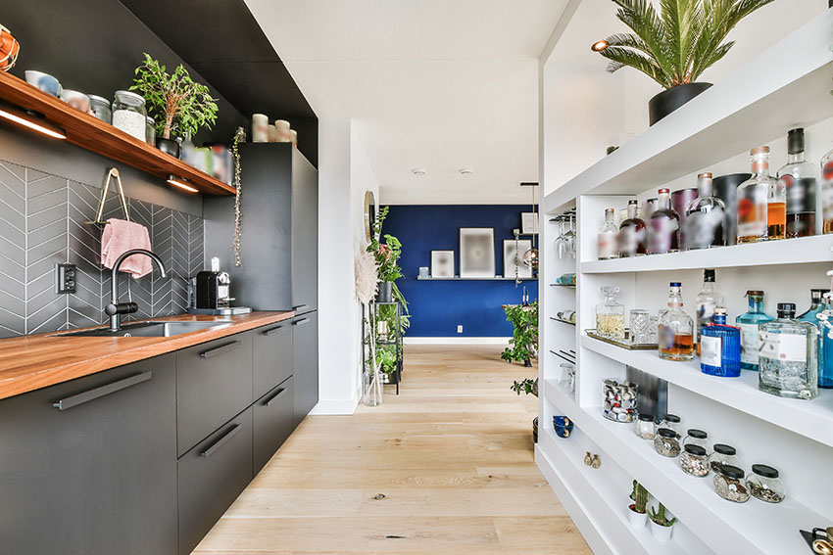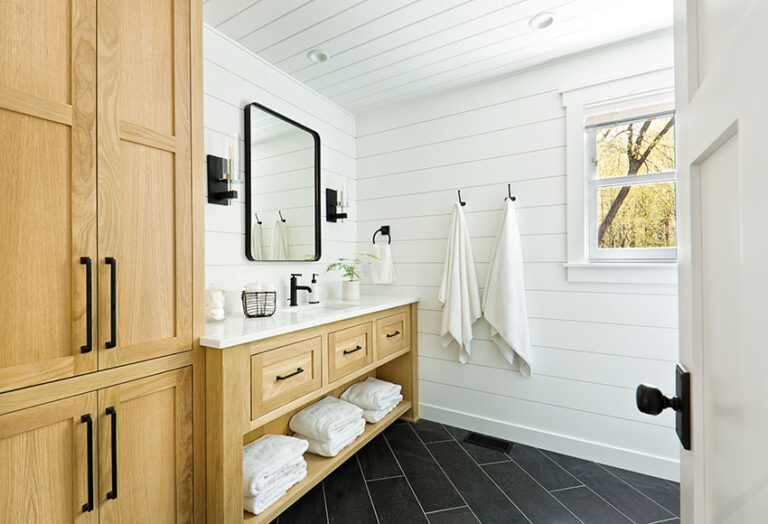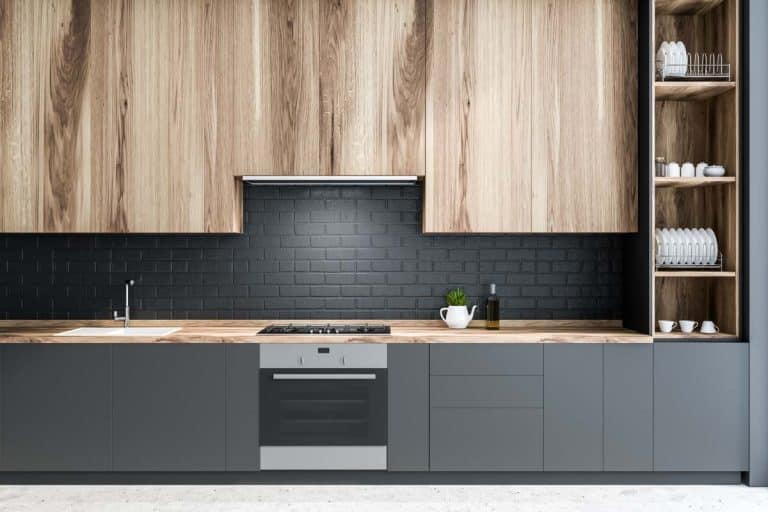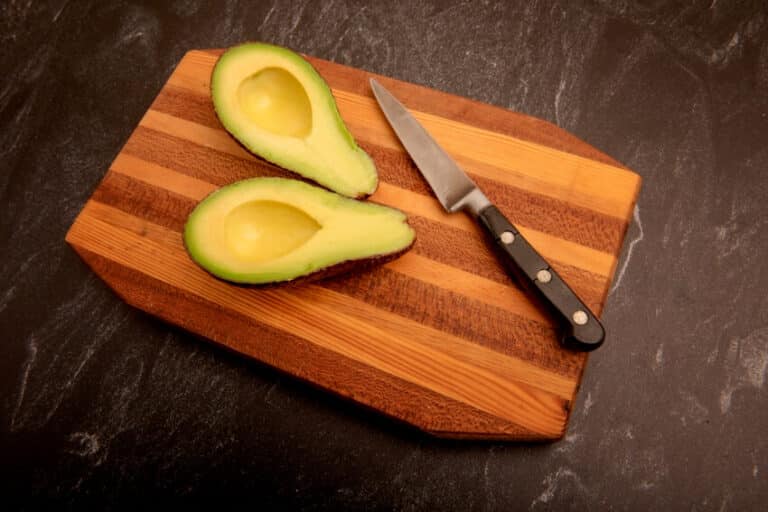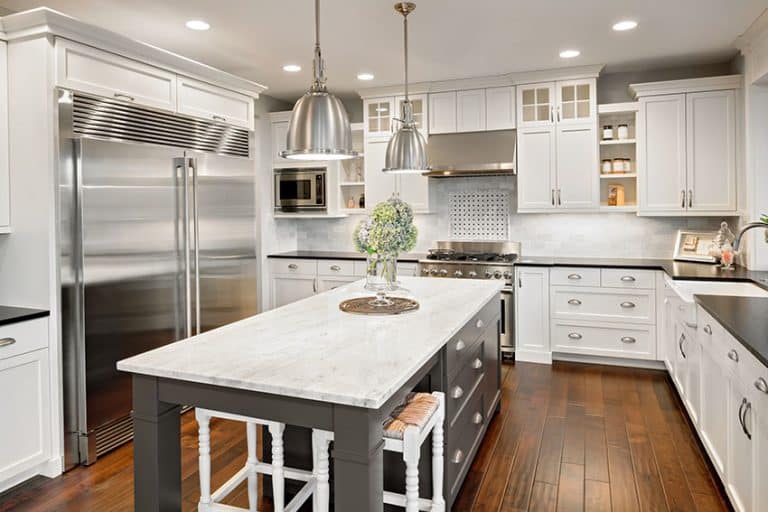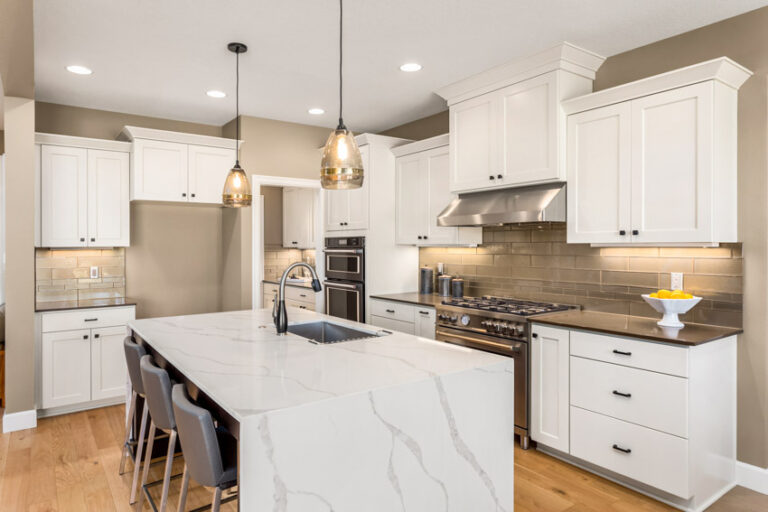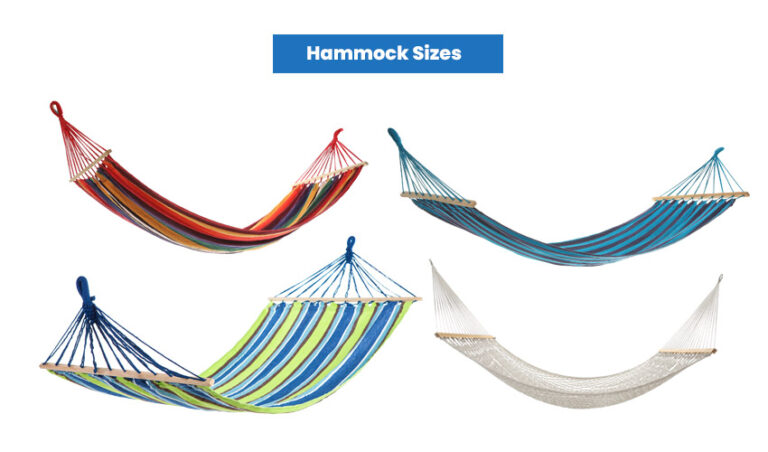What Are The Standard Walk-in Pantry Dimensions For Kitchen Layouts?

A walk-in pantry is a type of storage room located around the kitchen or nearby. Walk-in pantries function as storage areas for kitchen goods and items. Most homeowners overlook having an additional space for beverages, spices, small appliances, cleaning supplies, and food products. In reality, a storage closet is one of the most helpful things in the kitchen. Incorporating extra food storage in your kitchen is much more enjoyable now, as there are many ideas, layouts, and designs to select from. In this article, we will discuss numerous questions and details about walk-in pantries. Read on to get yourself informed!
Standard Pantry Sizes
The common size of a standard pantry is 5 feet by 5 feet (U-shaped). However, these dimensions might vary because not all homeowners have the same kitchen size. Plus, it depends on the homeowner’s preferred amount of storage.
Nonetheless, it’s always recommended to leave a minimum aisle width of 3.7 feet (44 inches) so that one can easily navigate and have space for organization and reaching food items.
A rectangular walk-in closet is simply one of the favorite choices by many homeowners.
A small-sized closet floor plan that comes with storage on one side must have a minimum measurement of 60 inches, while a large-sized room that’s incorporated with storage on two sides must have a minimum measurement of 76 inches.
How Deep Should a Pantry Be?
Remember not to go extra deep in terms of making a storage closet. Numerous experts and professionals recommended that the shelves in pantries should measure not beyond 1 foot (12 inches) deep.
More than 12 inches would make objects get buried. This will result in you forgetting about those buried objects, making you buy them again because you thought they were already gone. So, when making a storage area, ascertain that you see all the objects on it.
Pantry Shelf Spacing
Here are some useful tips you can apply for creating an effective storage shelf spacing:
- Floor space is required.
The bottom-most shelf is normally 20-24 inches from the flooring. You can elevate it to allow more room for storing big objects such as paper towels or pet food.
- Remember that there are ideal numbers in identifying the best shelf heights.
You must elevate or lower the shelves depending on what you put or store on each shelf. Assign at least a 2-inch clearance surpassing the tallest object located on the shelf. Doing this will help you access objects with ease, and it helps in cutting back on misused space.
In general, these are some of the rules you can follow:
- Plan at least 6.5 up to 7 inches for a shelf that’s mainly designed for canned goods.
- Plan at least 14 up to 16 inches for a shelf containing cereal boxes.
- Plan at least 18 – 20 inches for a shelf that stores huge items such as potato containers.
Standard Pantry Shelf Depth
The bottom shelf of a standard pantry usually has a depth of 16-18 inches , and the spacing is around 18-24 inches distant.
If you wish to store massive objects, the shelf must have a depth of 12-14 inches , and the spacing must be around 14-16 inches to make enough room for bulky objects such as containers, baskets, and cereal boxes.
If the shelf is mainly intended for canned goods or spices storage only, it may not need to be beyond 6 inches from front to back. If you aren’t exactly sure what to put on your shelves yet, create an extra 2-inch vertical space to ensure the objects you’re putting can be easily slid in and out.
How Wide Should a Pantry Door Be?
What should be the size of the door? Well, it normally depends on your preferences, needs, and, of course, your space.
Single doors usually measure 24 inches. Bigger-spaced pantries have doors that measure 36 inches.
The minimum height for these doors is 80 inches. The average width measurements for the interior doors are 24, 28, 30, 32, and 36 inches. Read more about kitchen pantry door ideas here.
The recommended width of a minimum aisle is 44 inches. A walk-in closet with storage on one side should be at least 60 inches wide. If it has storage on both sides, it should be at least 76 inches wide.
Reach-in Pantry Measurements
The average size of a reach-in pantry is 5’ x 2’. This is generally the starting spot, but your reach-in closet can still be as shallow or deep depending on your space.
Walk-in Corner Pantry Sizing
Talking about corner walk-in pantries, they should have minimum measurements of 2.25 feet (27 inches) deep with a doorway at a 45° angle.
The door’s swing can expand clearances needed for at least 3-feet walkways. The door swing can also reduce the size of the counter space by 6 feet.
Narrow Walk-in Pantry Room Dimensions
Narrow walk-in pantries normally measure 4.5’ x 6’. However, you need at least 36 inches of walking space for one person to access a closet.
Most long and narrow pantries give a bit beyond space’s bare minimum. Read more about how to organize a small kitchen here.
Small Pantry Walk-In Dimensions
The common dimensions of a small walk-in pantry are 5’ x 3’ to 5’ x 5’.
Correct measurements can help you organize well. Before organizing your closet space, what you’re going to do first is set up your shelves. A lot of people select to maintain running shelves, and some choose to shelve starting from the bottom to the top.
However, regardless of what shelving technique you’re doing, ascertain that you’re leaving a sufficient floor spacing. There must be a minimum measurement of 40-44 inches of extra space in the middle area of the room.
A Few Tips on How You Can Organize A Pantry
- Maintain the cleanliness of your storage space. Throw out waste objects and other expired dry goods, baking supplies, cereals, cans, and food jars. Rotate newer items and food products toward the back so you consume the older ones first.
- Take an inventory of the things you have.
- Identify the location of the objects or goods you want to store in your walk-in pantry.
- Make sure to categorize the objects and goods on the shelving, inside cabinets, and in drawers.
- Ascertain that you’re using the correct sized and ideal containers for your food. Place the most used items below eye level but not too low that it is out of sight.
Check out this article on open shelving kitchen ideas for more related content.

