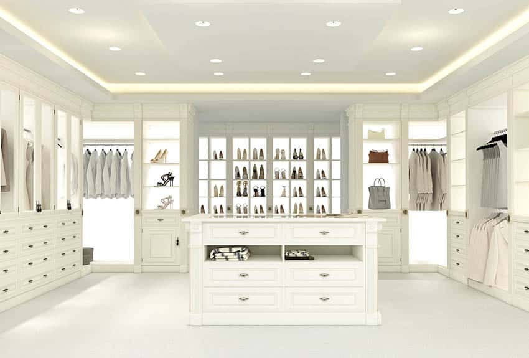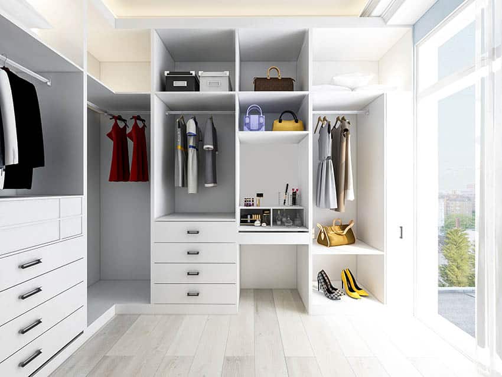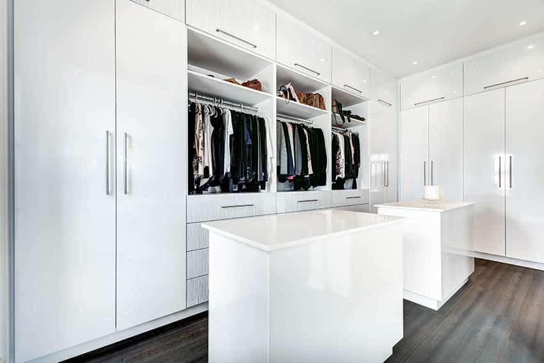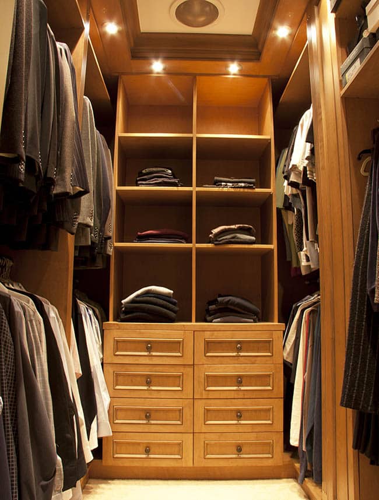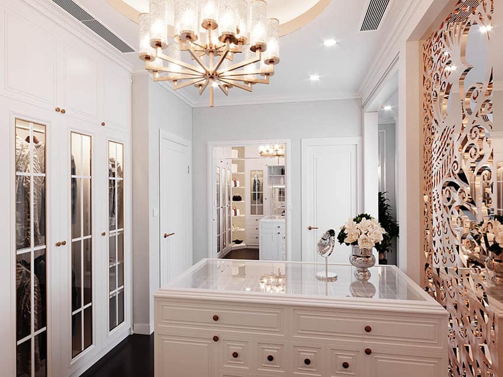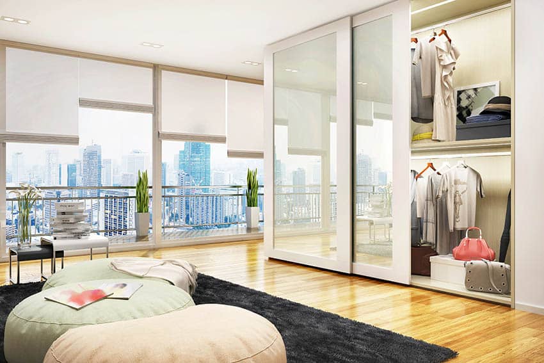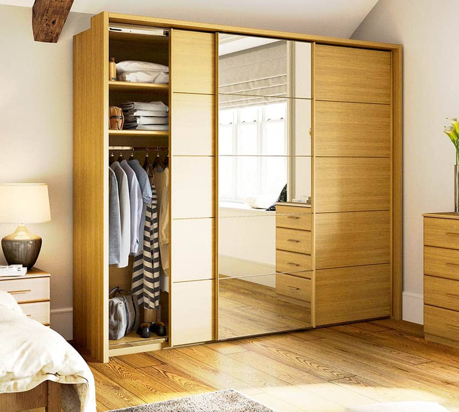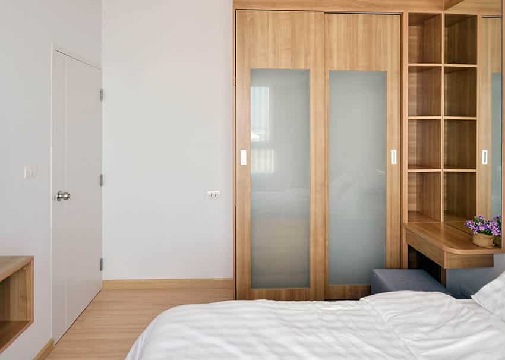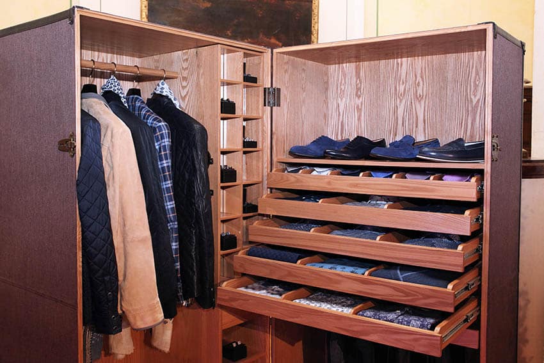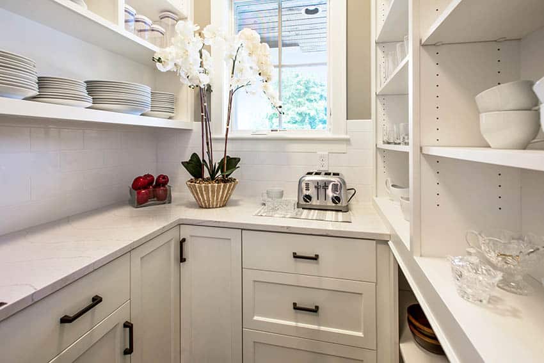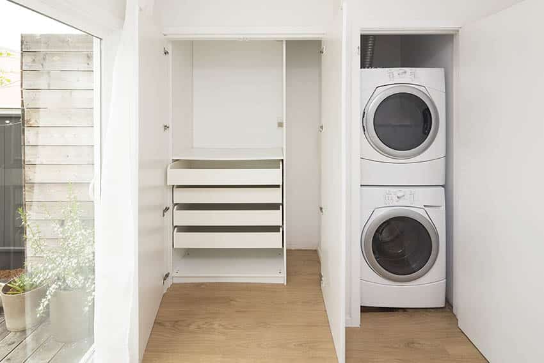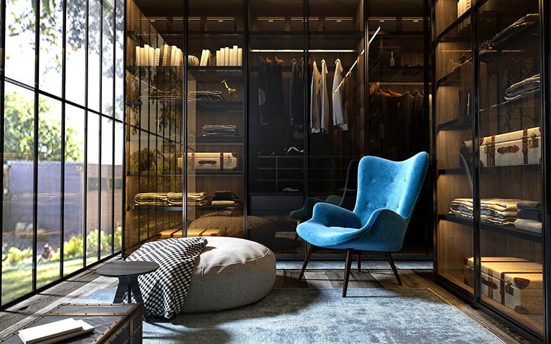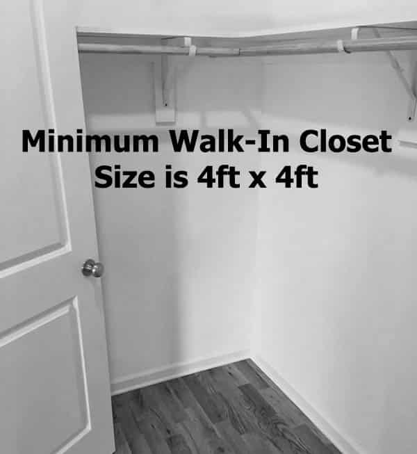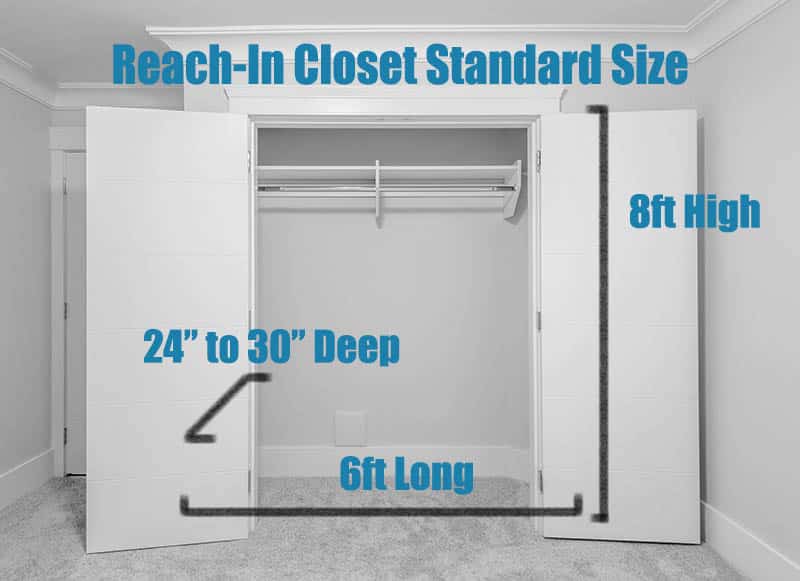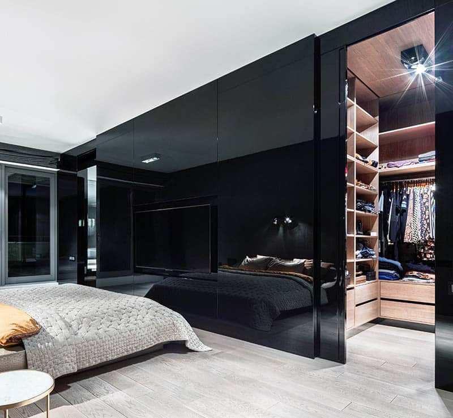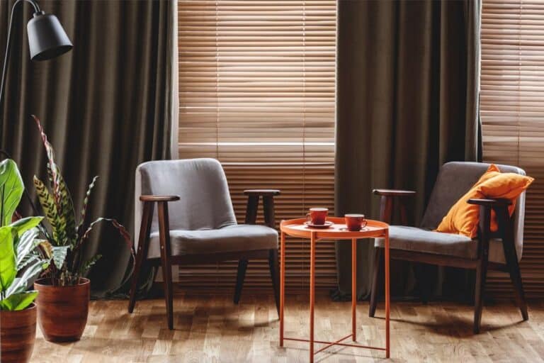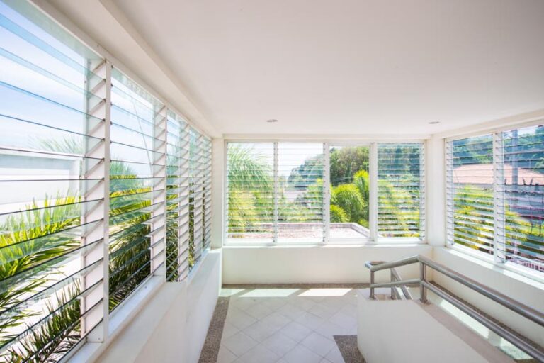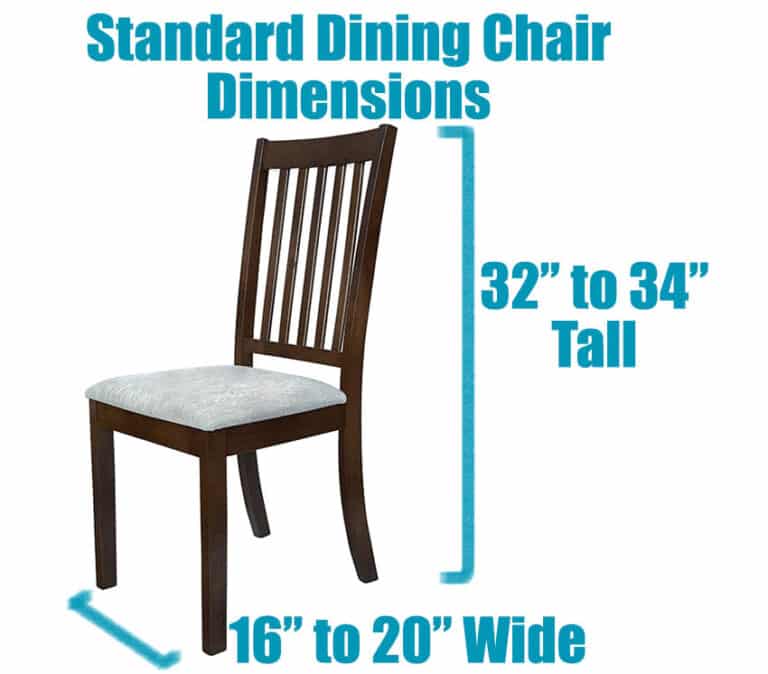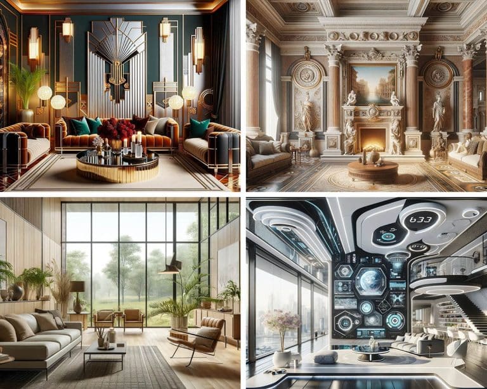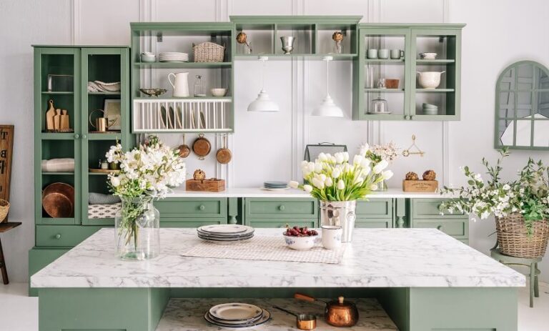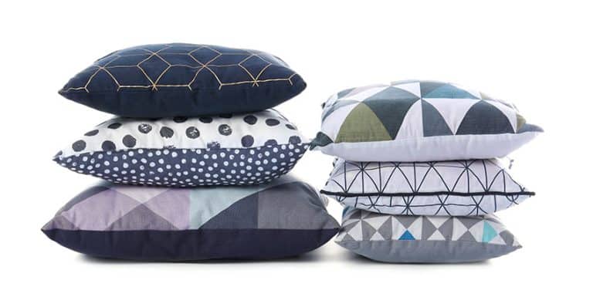10 Types of Closets (Ultimate Design Guide)
If you’re doing a home remodel or buying a new home, one consideration is the different types of closets to choose from. Knowing your options, including various unit styles and container options, is important to select the best type for your space.
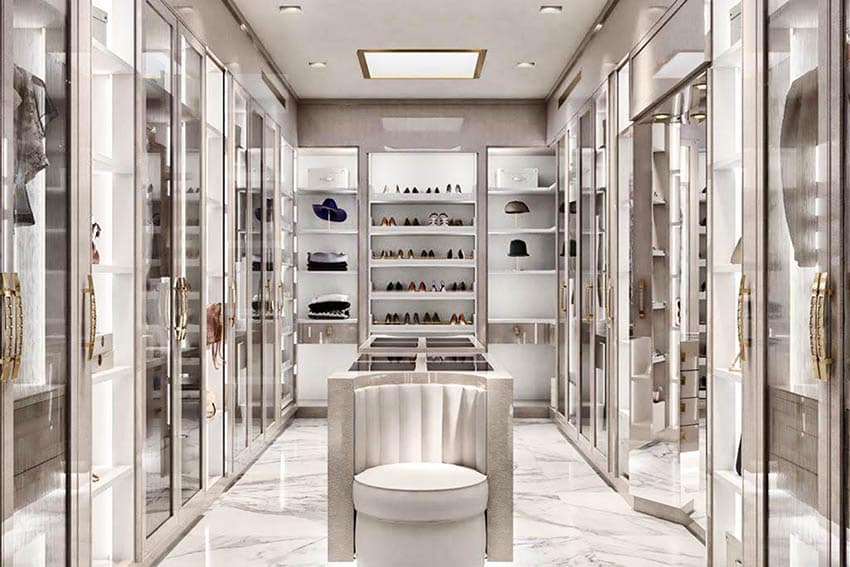
Read on to discover both types’ differences, benefits, drawbacks, and a few alternatives to the traditional closet, such as a bag or box system.
Closet Designs
While closets are endlessly customizable and can be used to store almost anything and everything, there are only two types of closets: walk-in and reach-in. Each type comes in various shapes and materials to suit your needs.
Walk-in Closet
A walk-in closet is an enclosed or semi-enclosed floor-to-ceiling storage space. It may or may not have a door.
At least two walls of the space are equipped with storage solutions like clothes racks, shoe racks, drawers, and shelves, but in larger closets, all four walls could be used for storage.
Walk-in closets are differentiated from reach-in closets because you have to physically enter (i.e. walk-in) to the space to access the items stored there.
Large Walk-in Closet
A large walk-in closet is the dream of many homeowners, regardless of gender. The possibilities in a larger space are essentially unlimited — for inspiration, check out this article.
Large walk-in closets can function as dressing rooms, complete with mirrors, seating areas, and a vanity for applying makeup and arranging your hair.
Some walk-in closets have windows to let in natural light or even a chandelier for that extra pop of glitz and glam. It’s your space — express yourself! We’ve even seen walk-in closets fitted with electric outlets or built-in USB ports.
Closet with Island
If your walk-in closet is large enough, consider installing an island. Just like in a kitchen, you’ll need at least 36 inches of clearance on all sides of the island in order to comfortably navigate around it.
An island with cabinets or drawers transforms otherwise unusable space into additional storage, while the top of the island is the perfect place to lay out an outfit and check it for snags or stains.
Some pet owners swear by their walk-in closet island as a surface to lint rolls their clothing, removing unsightly pet hair.
Small Walk-in
A walk-in closet doesn’t have to be huge to make a big impact. A walk-in closet of any size provides both a physical and mental separation between living space and organizational space.
Unlike a reach-in closet, there is significant unused floor space, so items can be temporarily stowed in a walk-in closet to get them out of the way, utilizing different containers or storage units, depending on your needs.
While an untidy reach-in closet can easily overflow into the main room, the door on even the smallest walk-in closet can usually be closed to visually eliminate any mess. This helps in containing drawer clutter in just one area, resulting in a more organized space for all your needs.
Benefits of a Walk-in Style Closet
A walk-in closet of any kind is a major asset to any home. They are very desirable in purchasing a new home, as evidenced by their prominence in real estate listings. Synonymous with ease and luxury, a walk-in can even raise your asking price when it’s time to sell.
A walk-in closet makes it possible to store all items of the same type in the same space, whether craft supplies, pantry items, or clothing and accessories.
Rather than visiting multiple rooms and storage spaces, trying to remember where you put that pair of boots that you only wear a few times a year, they’re simply sitting in the walk-in closet with the rest of your footwear, ready for the occasion.
People with walk-in closets report that because they can easily see and access their possessions, they are more likely to use and enjoy them.
The final clear benefit of walk-in closets is organizational. Giving over a portion of your house specifically for storage might feel like you’re losing space.
However, when your collections are neatly tucked away yet easily accessible, you free up valuable living space, ultimately making your home feel larger and more spacious. See more walk-in closet ideas here.
Reach-in Closet
Any closet that is NOT a walk-in is a reach-in closet. Items are stored along one wall. When accessing the items, a person stands outside the closet and reaches in.
Organizing these spaces can also be made easier with the use of boxes and other storage materials, so you can quickly locate any item without rummaging through a disorganized mess.
Benefits of Reach-in Closet
Reach-in closets are a convenient way to organize your belongings without eating up too much of your living space. As long as they aren’t too full, it should be easy to see and access everything you’ve stored inside it.
They are visually and physically integrated into the room, like a pocket in a pair of pants, and allow for items not currently in use to be completely stowed away.
Wardrobe
A bureau or a dresser is a great solution for storing clothes that can be folded into drawers. However, if you want to hang your clothes in a room without a closet, you will need to seek another product. Read more about a closet vs wardrobe on this page.
Wardrobes can be thought of as cabinets for your clothing. The design of wardrobes varies greatly, but you can generally expect a few features. Exterior doors give the wardrobe a clean and polished look.
The interior often has several drawers at the bottom and may have a shelf near the top. Most of the space of the wardrobe is devoted to hanging clothes. In this way, they are very similar to a reach-in closet.
When considering a wardrobe, you have two options: built-in or free-standing.
Built-in Wardrobe
A built-in wardrobe is connected to the studs and joists that hold up your house. It is professionally designed and permanently installed, just like built-in shelves or cabinets.
They are infinitely customizable and can be built to take advantage of awkward or otherwise useless spaces in your home.
Freestanding Wardrobe
If you rent your home or plan to move within the next few years, it doesn’t make sense to spend a lot of time and money building out a custom closet or built-in wardrobe that you’ll simply have to leave behind.
You may not have permission or the capability to pursue these solutions. Or, you may just prefer to avoid the hassle of construction dust and dealing with contractors.
If you’re looking for a storage solution to move houses with you, a freestanding wardrobe is the right choice. Note that it will take up a sizable chunk of both floor and wall-space.
Freestanding wardrobes don’t usually reach all the way up to the ceiling, but they can be quite tall, providing valuable closet space for coats, linens, and other items. With the extra height, you might consider installing hooks or additional storage solutions within the wardrobe.
The taller and heavier the wardrobe, the more important it is to anchor it to the wall. This will eliminate any danger of the wardrobe becoming unbalanced and falling over. This information is vital, especially for those on a budget who might be purchasing a pre-owned or antique wardrobe.
It is especially important in homes with young children who like to climb and pull on things as they could endanger themselves by unintentionally unbalancing this large piece of furniture. Therefore, safely anchoring your wardrobe is crucial, even if it means sacrificing linen storage space elsewhere in the home.
Wardrobes were the traditional choice for clothes storage before closets became a standard feature of new-build homes. This means that there are many beautiful antique wardrobes on the market that can provide a vintage flavor to your bedroom, even if your budget is limited.
A wardrobe that comes with a clothes rod preinstalled is the best choice. You might be tempted by a wardrobe without a clothes rod, reasoning that you can easily install one. This information can cause some problems, as it may be difficult to install, and the sizing may be off.
Because some antique wardrobes predate clothes hangers, they might not be large enough for clothes to hang freely from the rod. Like reach-in closets, wardrobes must be at least 24 inches deep to accommodate hanging clothes, or you’ll need to be creative with hooks and other storage solutions.
Wardrobes are sometimes called ‘armoires,’ although technically, an armoire would not have drawers. You may also find similar furniture in the American South advertised as ‘chifforobes.’
A chifforobe is traditionally divided in half along the vertical axis. Behind one door is a set of drawers, and behind the other door is a space to hang clothes. Both chifforobes and armoires are types of wardrobes.
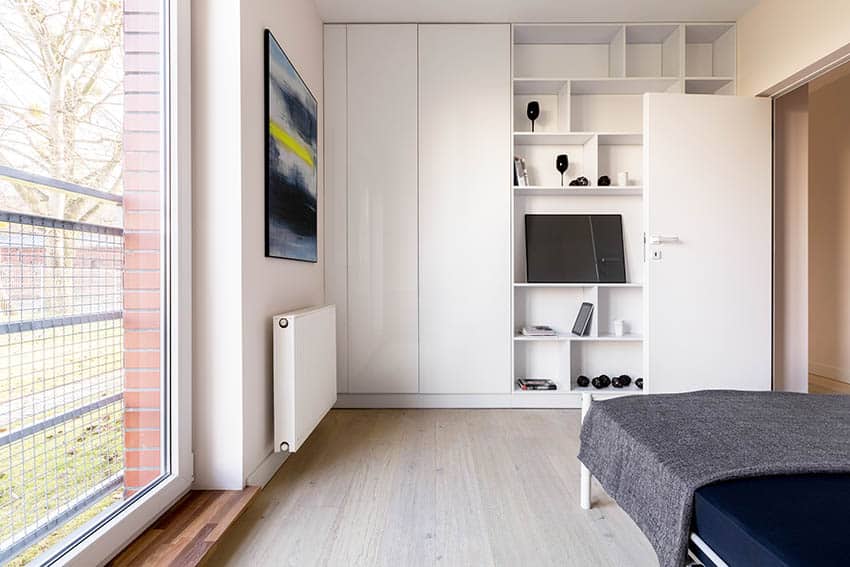
Another alternative is a fitted wardrobe that is tailor made to the specifications of your bedroom’s layout. This can be a great option for those who don’t want to do heavy remodeling, but want the advantages of a wardrobe that utilizes every inch of space, including utilizing closet space for coats and linen storage.
Benefits of a Wardrobe
The biggest benefit of a wardrobe is its contribution to your decor. Whether built-in or free-standing, a wardrobe makes a visual statement. These types of closets are beautiful, functional, and endlessly customizable.
Antique, contemporary, classic, or refurbished, you’re sure to find a wardrobe that you’re happy to look at and that keeps your belongings tidy.
Pantry Closet
A closet that is designated for food items is called a pantry. A well-organized and stocked pantry can not only make food preparation easier and more enjoyable, it can also save you money.
With appropriate storage space, you can buy items in bulk or stock up when you come across a sale, making the most of your budget and space options.
Moving pantry items out of the kitchen cabinets frees them up for kitchen appliances, leaving you with more counter space for food preparation.
In a pantry closet, consider using wire drawers that slide out for easy access — they are usually inexpensive, and you can tell at a glance what supplies you have for dinner. Wire baskets on shelves are also a great solution to group similar items together and keep things organized.
One pantry organization tip is to put a spice rack on the back of the door. You’d be amazed what a difference it makes when all your herbs and spices can be displayed at eye level, in a single layer.
Linen Closet
A linen closet is an area used to store all the fabrics of the household — towels, sheets, blankets, tablecloths, etc. They are sometimes located in bathrooms or laundry rooms.
They tend to be taller, thinner, or shallower than other closets. You can also use a free-standing or built-in wardrobe to store linens.
Utility Closet
If your home has a water heater, generator, or device you’d prefer not to incorporate into your living quarters, a utility closet could be the answer.
Some utility closets double as laundry rooms, while others might contain shelves for tools and cleaning products.
Families may choose to install a lock on a utility closet door, making it the go-to place in the home to store anything dangerous or particularly fragile away from children.
Walk-in Style Closet Size
Walk-in closets can be loosely categorized by their size. There are four main sizes or types of walk-in closets: small, standard, large (also called ‘master’), and narrow. Check out this article for a comprehensive run-down of walk-in closet dimensions.
Organizing this space can be greatly facilitated with boxes and other storage materials, allowing you to efficiently store everything from shoes to socks in a garage-like system.
The minimum size for a small walk-in closet is 4 feet x 4 feet. A ‘master’ walk-in closet could be much larger — up to to 7 feet x 10 feet.
One question many homeowners have is if a walk-in closet is counted as a room for real estate and taxation purposes. Generally, the answer is no — a closet, no matter how large, is not a room.
That being said, if your closet is large enough for a bed, has its own window, and is accessible without traveling through any other room in your house (such as a bedroom), it would be wise to discuss your plans with an accountant and a realtor before moving forward with construction.
Standard Closet Size
A reach-in closet is generally 24 inches deep — just deep enough to hang a single rack of clothes, for example, shirts and jackets, and store items like shoes and bags.
They are typically six feet in length and can accommodate a variety of belongings, including pillows, jewelry, and other stuff, depending on your personal style.
Most ceilings are eight feet off the ground, and since most reach-in closets extend all the way to the ceiling, the average height of a reach-in closet is also eight feet.
The door opening is typically 80 inches high. Within the closet, there are standard heights for different types of storage solutions, including clothing rods, drawers, and shelving for items such as shoes, bags, or even folded shirts. For a full run down, check out our article on closet height standards.
Types of Closet Doors
Not all types of closets have doors, but most do, and the door you choose makes a big difference to how easy, efficient, and pleasant it is to access your space.
Bypass doors are well-suited to small spaces like hallways because the doors slide from side to side rather than opening outward, which would interfere with foot traffic. Bifold doors, on the other hand, are very common in bedrooms.
An accordion door might be just the thing for your pantry or cleaning closet, while French doors are better suited for making a grand entrance from your walk-in closet. Read this great article for more ideas about how and where to use different types of closet doors and discover the newest trend — pivot doors.
If you want to remodel your home, there are many closet design software apps that can help. With one of these programs, you can input your room’s square footage and customize your design using different types of closets to see which is best for you.

