7 Standard Interior Door Size Options Explained
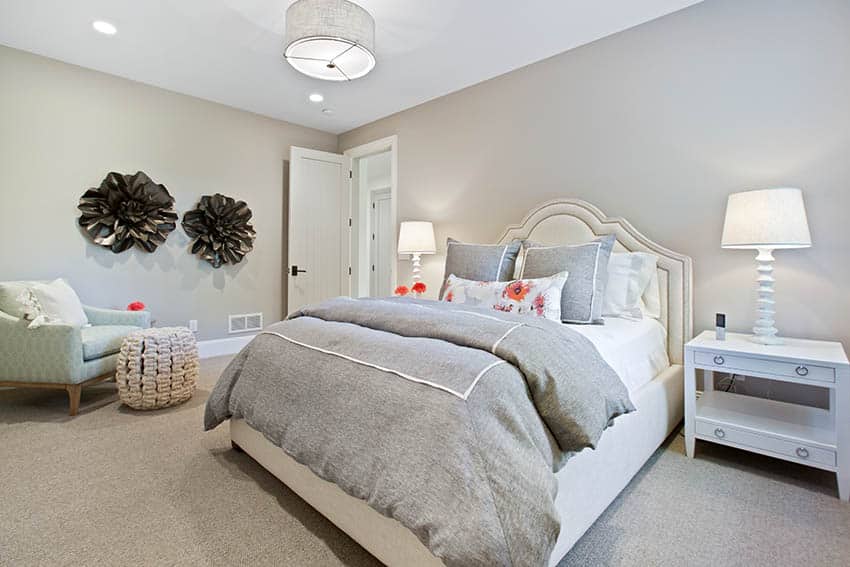
In this guide to the standard interior door size you’ll find the most common entryway dimensions for the bedroom, bathroom, and closets. From commercial properties to domestic homes, the height of the door is its most standard dimension.
All interior doors that will be used as passageways between rooms should be at least 80 inches tall. (6’8) This standard dimension is critical for proper installation and allows adequate room for the vast majority of people to use the doorway without bumping their heads.
Closet and utility doors, which are not used to travel between rooms, can be shorter. 78 inches (6’6”) is a very common height for these entryways in both commercial property and homes.
What Is The Standard Door Size?
Manufacturers provide standard widths for different types of interior doors, and they can be anywhere between 24 inches and 36 inches.
However, the most common width for interior doors, especially in residential homes, is 32 inches. So, the standard interior door size is 32″ wide by 80″ high.
Most people can clear a doorway of this size without brushing the sides of the frame. When installing doors in homes, property owners may need to consider accessibility requirements. For example, if you want your home accessible to wheelchair users, every opening must be at least 36” wide.
Standard Thickness
Doors of various standard sizes can range in thickness due to the manufacturing process. The most common thickness for interior doors is 1⅜”.
Other thicknesses available from manufacturers include 1½”, 1⅝”, and 1¾”.
Oversized or especially large doors (more than 90 inches tall or more than 36” wide) are usually thicker than standard-sized products.
When it comes to installing hardware, the thickness of the door becomes important. Fire-rated doors, often mandatory in commercial buildings, are also thicker than regular interior products.
Sizes of Interior Doors
The ICC, or International Code Council, provides uniform safety and accessibility standards, including standard sizes for doors. This code applies to one- or two-family dwellings and townhouses. Home inspectors referencing this code during a property review will verify if your home complies.
While strict requirements exist for the main entrance to a home, interior opening measurementsare neither required nor regulated. Where they exist, they need to be in good working order and installed according to the manufacturer’s specifications.
Standard Bedroom Door Dimensions
There is no standard size specific to bedroom openings. Like other interior doors, they are generally 32” wide and 80 inches high. The typical thickness is 1 ⅜”.
Interior Double Door Measurements
Double doors hang next to each other, creating a double-wide entry or exit into a room or hallway. The most common widths for a pair of double doors are 60”, 64” and 72”.
The standard height of 80” still applies. There is no standard thickness for an interior double door.
The taller and wider the door is, the thicker it will need to be to support its own weight. Both sides must be the same width, height, and thickness, and both will open in the same direction.
Standard French Door
A ‘French’ door is made up of a thin/light frame that surrounds panes of glass. The glass panes typically make up most of the surface area. They are often, but not always, hung in pairs.
If hung in pairs, both doors must be the exact same size and thickness. There is no standard size for a French door. However, a popular size for these products is 36″ per panel or 72″ for double doors with a height of 80″.
The smallest French doors are around 30 inches, and they can be found in 2” increments all the way up to 72 inches.
Standard Closet Door
International Residential Code does not regulate or standardize closet entrances. The only limitation is the size of the rough opening. Closet doors are usually 30 inches wide by 80 inches high.
Many closets use bifold doors that fold in on themselves rather than swinging out into the room. Usually, each panel of a bifold door is 24” wide.
If you’re wondering about different door types, such as bathroom sliders, see more closet door sizes here. Before purchasing from a manufacturer or home builder, don’t hesitate to ask questions to help clarify your home’s condition and needs.
Standard Bathroom Door
A bathroom door must adhere to the same standard size considerations as any other interior product. It should be at least 80 inches high, and 24-36” wide. Its thickness and design should match it’s frame.
Standard Front Door
A front entryway or exterior door connects the inside of your home with the outside. The International Residential Code requires the main entrance to a house to be at least 80 inches tall and 36 inches wide. (Source IRC)
(Side or back doors can be smaller; 28”, 30”, and 32” are the most common widths for these products.)
Exterior doors, like your patio doors, have the additional responsibility of sealing your home against the elements and maintaining the temperature inside. For this reason, they are usually a little thicker than the average interior product, including those in the bathroom. The average thickness of a standard front door is 1¾”
Door Sizing Considerations
Making decisions about interior doors is hard because you’ll have to live with the results of your choices for as long as you own the home. It’s difficult and time-consuming to go back and make a doorway larger or smaller, and it isn’t always possible.
All your home’s interior doors should have the same style/design. If you have non-standard doorways, pick a model available in all the sizes you need.
The least expensive interior doors come in common sizes, so choosing these for most rooms makes sense.
If you plan to grow old in your home or currently experience mobility challenges, consider making all the doors 36” wide. This choice will ensure you can still navigate your home should you need a walker or wheelchair and that your home is accessible to all guests or future owners.
Finally, consider the finish of your interior products. Does it need to be stained or painted? Two coats of primer and two coats of paint can add as much as 1/32” to each surface edge. Talk to your contractor about this, as it may affect the size of the needed rough opening.
Standard Door Frame Size
Door frames are the pieces of wood that will support the door, and are installed into the rough opening. Hinges are then used to connect the structure to the frame.
There is no standard, but the US’s most common door frame size is 36 inches wide and 80 inches tall.
Prehung Door
Pre-hung doors come with hinges already attached to a frame. The frame needs to be nailed into the studs around the rough opening and then finished with trim.
This solution is popular with DIYers for a good reason. Hanging a door takes a certain amount of patience and finesse, and even professionals can struggle with it.
Buying a pre-hung door takes all the guesswork and skill out of the equation, as the widths, heights, and styles come in predefined dimensions that integrate well with most architectural designs, providing ample space for installation.
Prehung doors are almost always 80 inches tall. They usually come in two standard widths — 30 inches and 36 inches.
However, more widths exist under the category of non-standard doors if the minimum sizes don’t work for you. Additional options in non-standard widths are available; they are just less common and may require a special order and increased price.
How to Measure a Door
Doors are one of the finishing touches added to new construction, but you can’t wait until the final stage of the project to think about which products will work. The eventual size is established during the framing process.
Contractors erect studs to form a ‘rough opening’ between rooms, making them strong enough to support a door frame. These dimensions need to cater to different styles and their respective heights.
The rule of thumb for rough openings is they should be two inches wider than the door that will eventually be installed.
This allows room for the frame and leaves a small gap at either side, allowing it to be opened and closed, thus maintaining a balance between structure and space.
As far as height is concerned, the rough opening needs to be at least two and a half inches taller than the door. If the flooring is thick, the opening may need to be taller so it can swing freely without any obstruction for the minimum amount of clearance.
Once you’ve got the rough opening, your next step is to add a frame and hang a door, or install a pre-hung product.
Before you take the final step of ordering your product, measure the size of the actual rough opening — don’t take the measurements on the plan for granted.
To calculate the appropriate size for a replacement door, professionals recommend measuring the doorway (the opening where it will hang) rather than the existing one.)
This is because wood (in either the original structure or the frame) could have warped or changed shape in response to weather. You’ll also need to establish the desired thickness of the replacement door, as thickness varies among the original product and style.
Door Width and Height
To measure what width of the door you will need to order, stand in front of the current one, so that it opens away from you. Open the door and prop it open if necessary so you don’t pinch your fingers in the hinges.
Put one end of a tape measure against the inside of the frame and extend it across the opening to the other side of the frame. The tape should be parallel to the floor.
Take three measurements — one towards the top, one at the bottom, and one roughly in the middle. Whichever distance is the widest of those three is the first measurement you’ll need to order your new door.
The next measurement you need is the height of the doorway. When measuring the width, stand in front of the door and open it away from you.
Hold the tape measure perpendicular to the floor and run it along each interior edge of the jamb.
These two measurements should be exactly the same. You should consult a professional if they are very different, which could indicate an underlying structural problem.
Door Thickness
You can use the existing door for the last measurement, the thickness, to understand if the desired products will fit into your architectural plan. Run a tape measure along the inside width in several places and record the measurements. This is an essential task even manufacturers perform to stay aligned with building codes.
This is especially important to get right if you want to reuse the hinges or knob, as these pieces of hardware are designed to attach based on the thickness size.
The thickness and material also play an important part in your home’s security and should be a consideration. Asking questions to your contractor about using longer screws on the hardware, such as the lock and hinges, can help enhance home security and provide a higher quality experience.
Selecting an Interior Door
Interior doors can be plain and simple or highly decorated. Choose a door that supports or enhances the architectural style of your home rather than its current decor.
Tastes change over time, but doors last a long time and are not usually part of redecorating, so you want to make a choice that will look good for years to come.
When comparing doors, consider three things: materials (what the product is made from), functionality (how it will be used), and cost (remember to consider both materials and labor!)
Door Materials
The most common choice of material for interior doors is wood. The least expensive have a hollow core and are constructed of wood or fiberboard.
Doors of solid wood are also available. Other materials include glass, stainless steel, fiberglass, and aluminum.
The material and style of your door should coordinate with your home’s overall style and feel. For example, a sleek, fiberglass material could look perfect in a modern home but would be out of place in a more traditional cottage.
Door Functionality
When choosing a door, consider its role in your home. Doors provide both a visual and physical barrier to a room and preserve privacy.
They can also provide sound isolation and dampening. Many homeowners prefer to install thicker products in bedrooms or home offices for this reason.
Think about how you want the door to move. Should it open into the room or out? Should it be hung on the left or right side of the frame? Maybe you want to forgo a swinging door altogether and go with a sliding mechanism.
In that case, is there enough room to the side of the rough opening to slide it fully open? Read more about sliding door sizes here.
Interior doors that connect a room with a hallway usually open into the room, as this minimizes the chance of a collision with someone walking by. When an interior passageway connects two rooms without a hallway, the direction that the doors swing is determined by convenience.
Door Cost
For a single door, expect to pay between $50-500 for the product. If you’re hanging it yourself, the only additional cost is your time if you already have the necessary fasteners and hardware.
If you choose to have a professional contractor install it, expect to pay $100-300 per door, depending on your location and the complexity of the installation.
Pre-hung doors are usually slightly more expensive to purchase but can be cheaper to install.

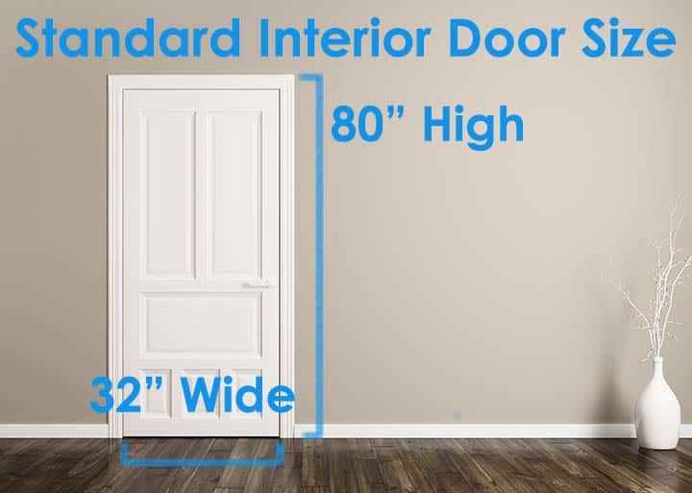
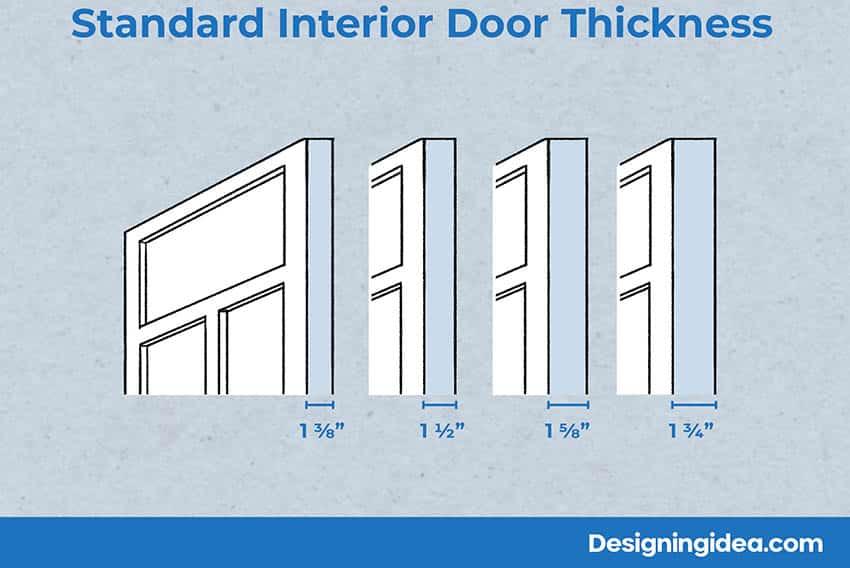
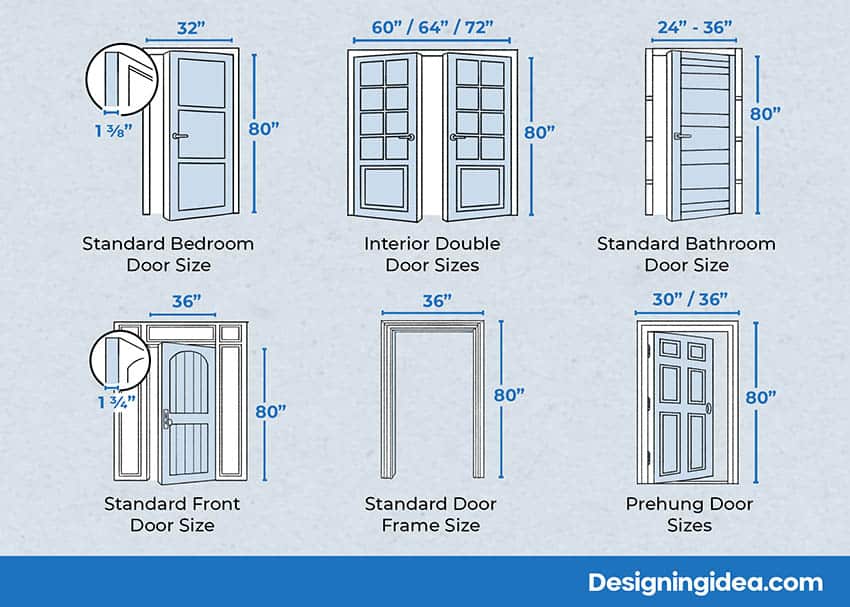
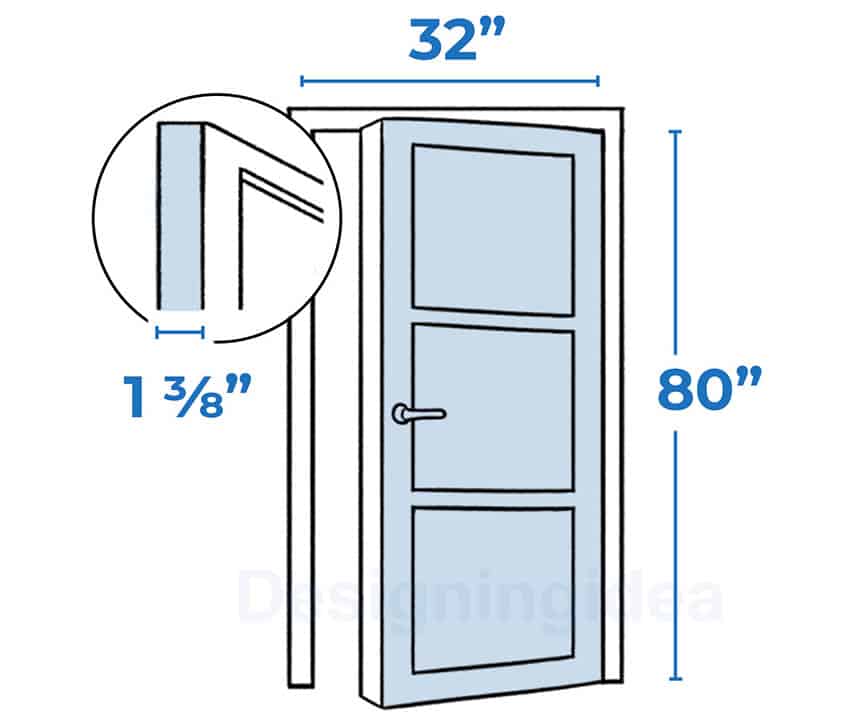
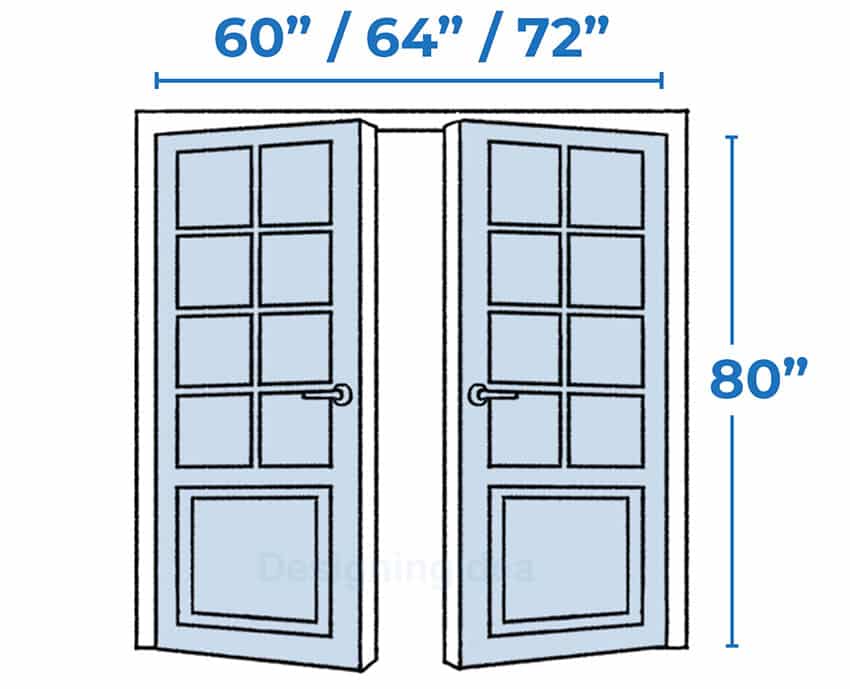
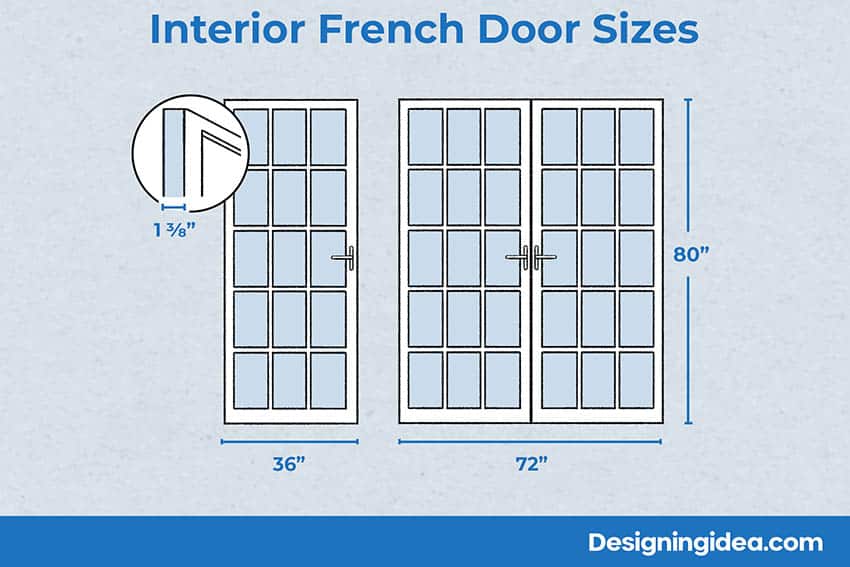
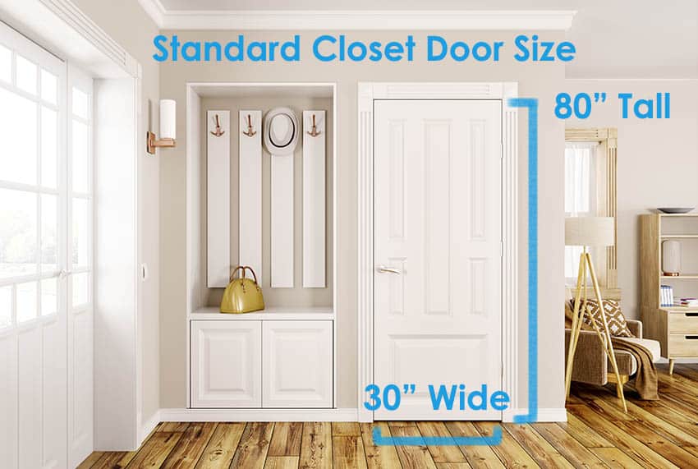
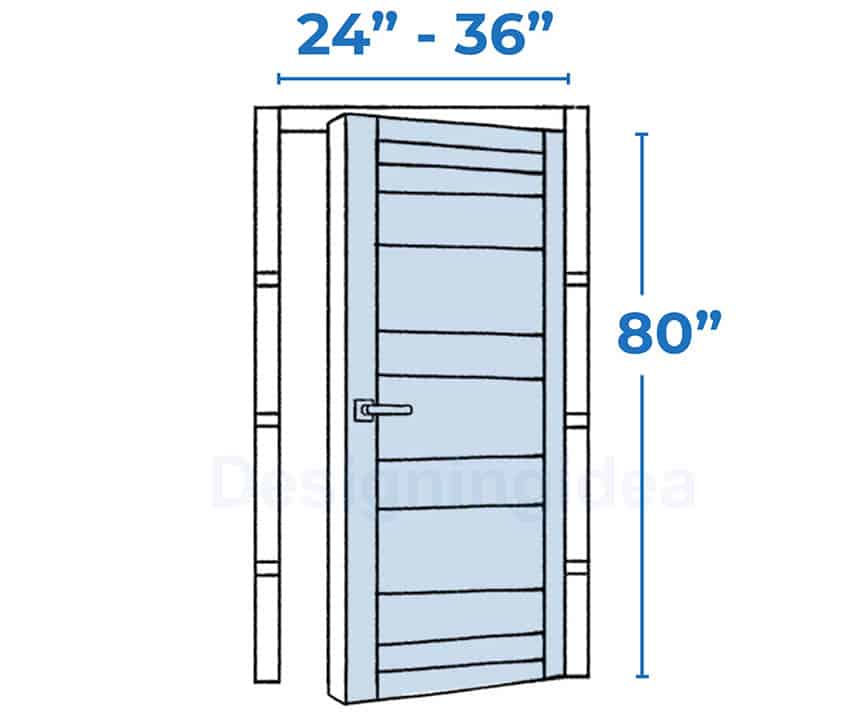
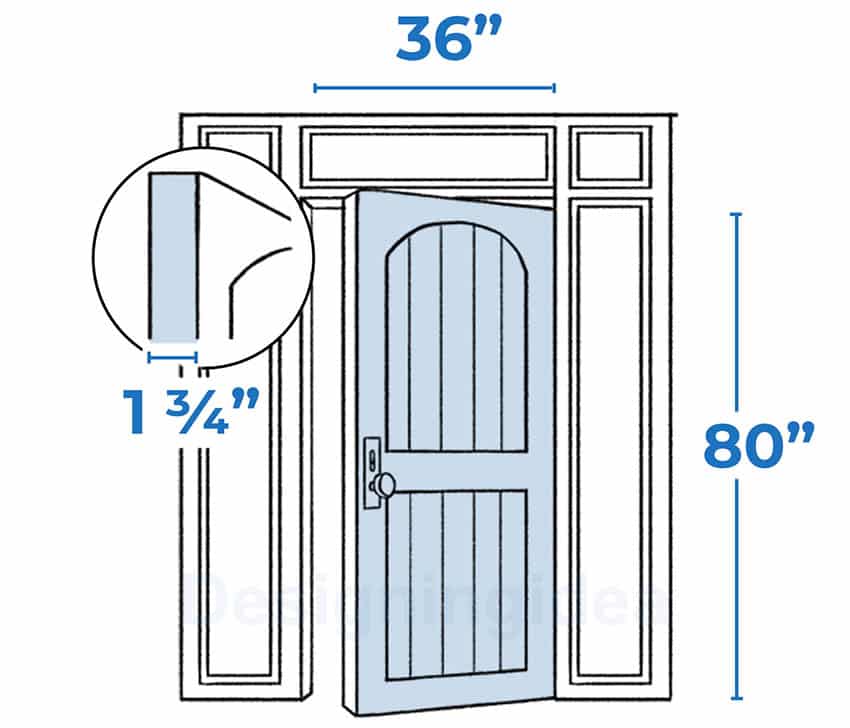
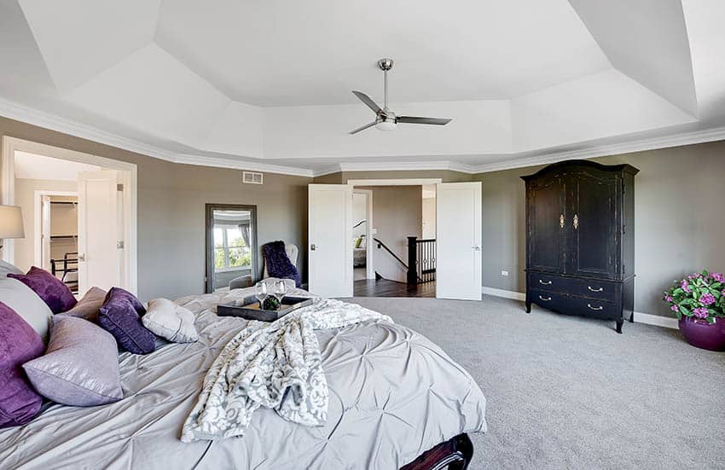
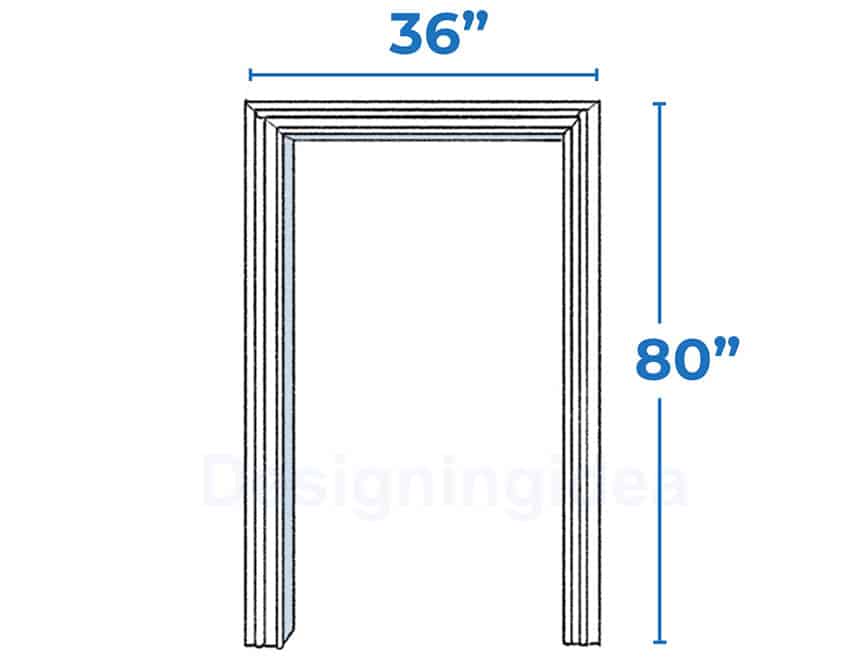
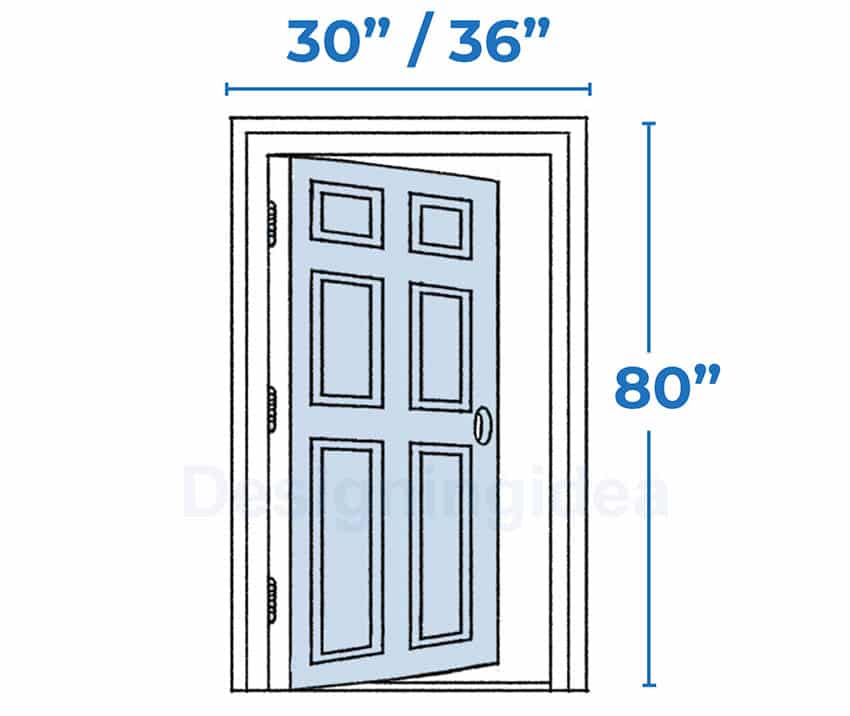
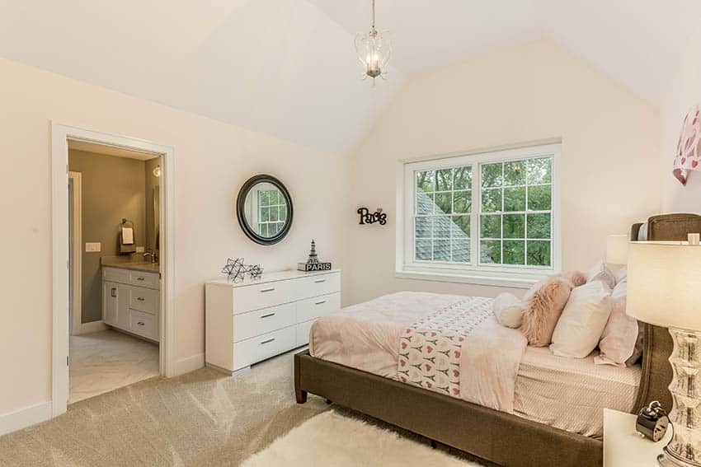
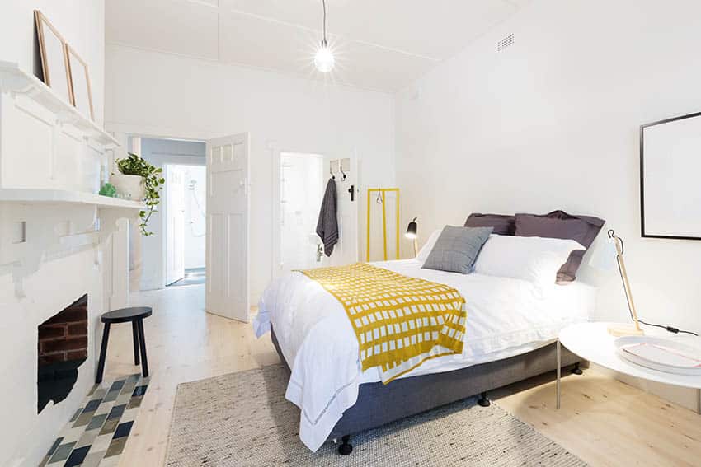
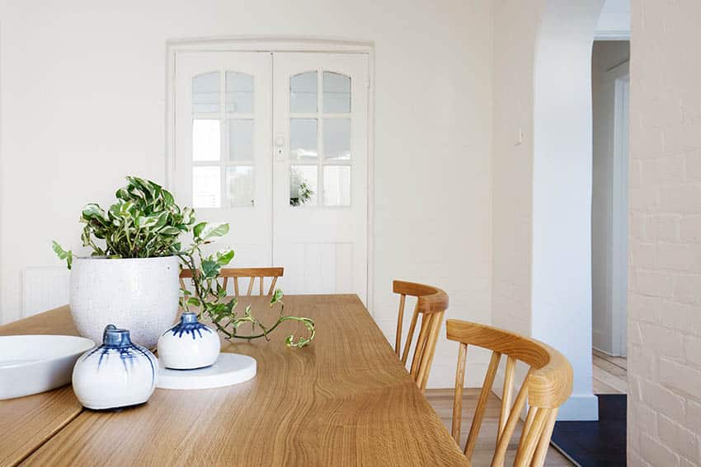
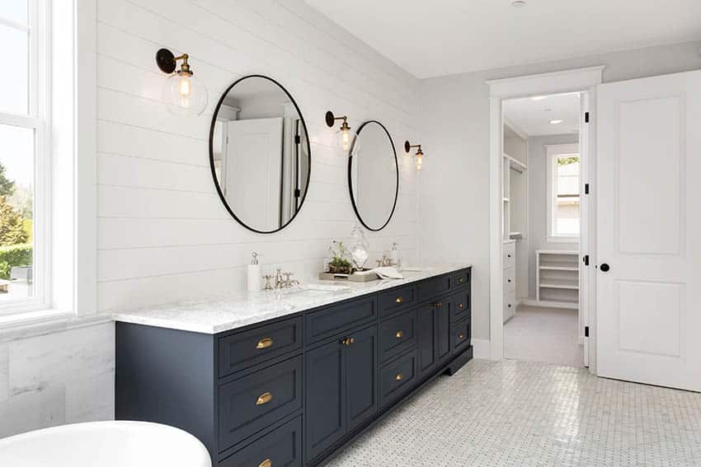
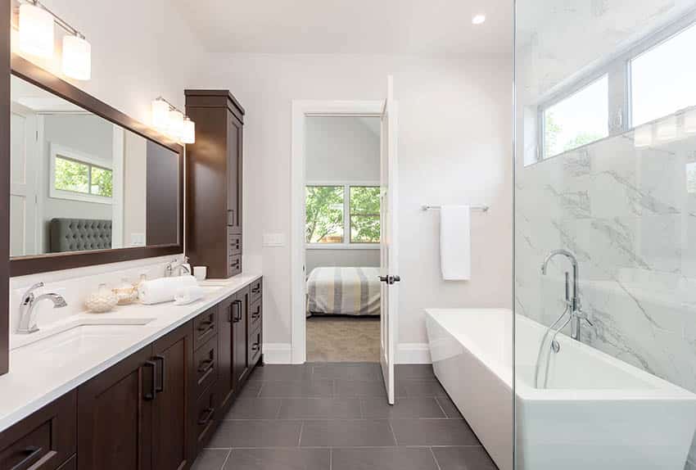
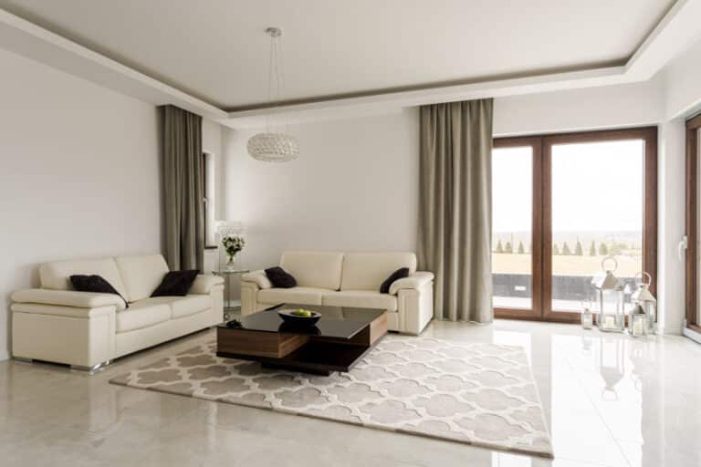

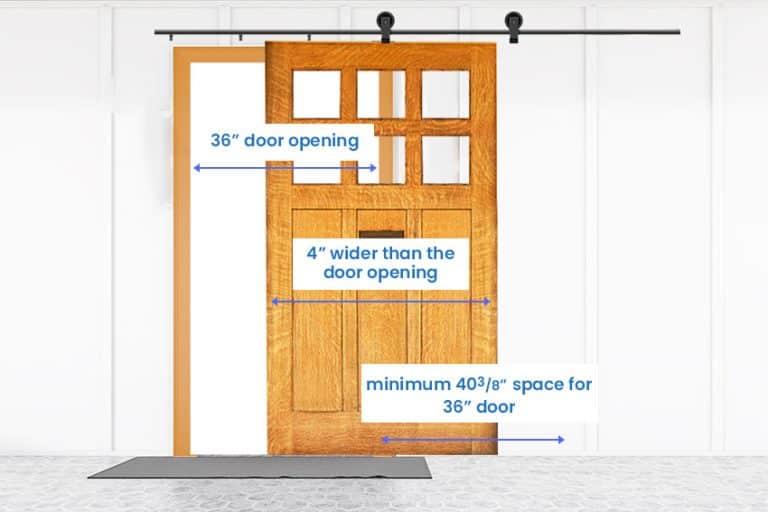
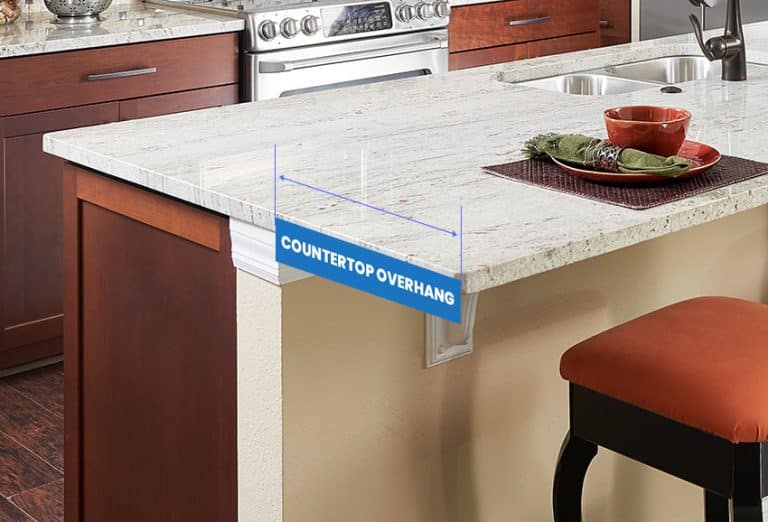
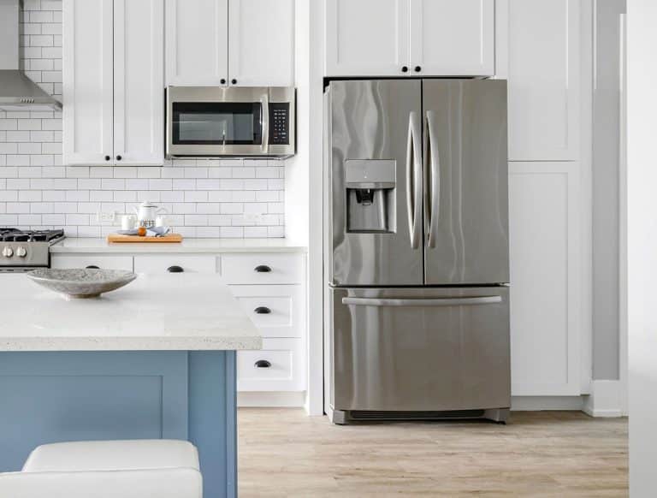
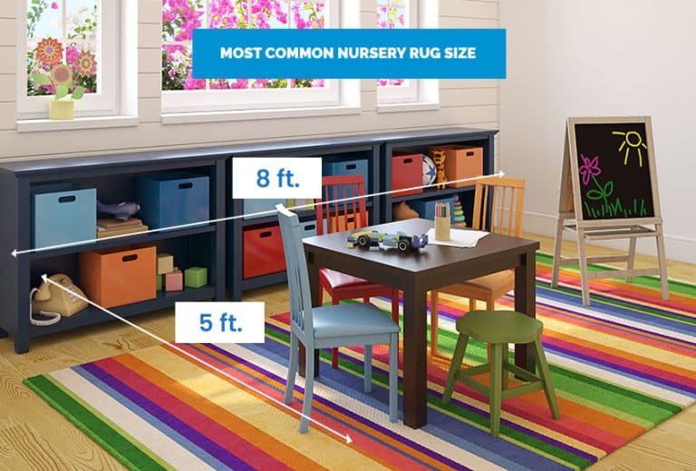
Wow. Your article about interior doors is great. Clear information in layman’s terms, which led me to review your other articles. I’m recommending your site to friends because we are renovating to move my mother in and the vast number of sites with confusing or incorrect information is overwhelming. Ty
I have a metal interior door that is 36×84 and would like to wrap in a white wrap