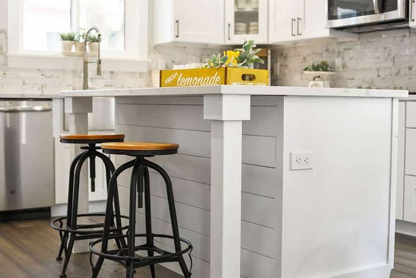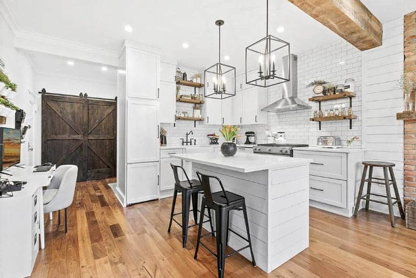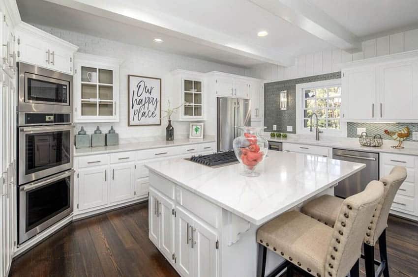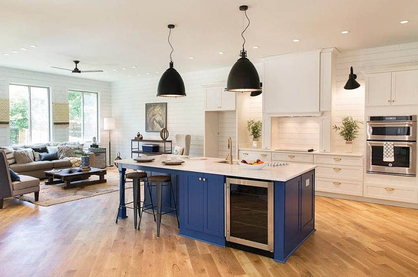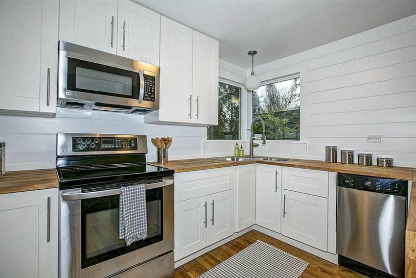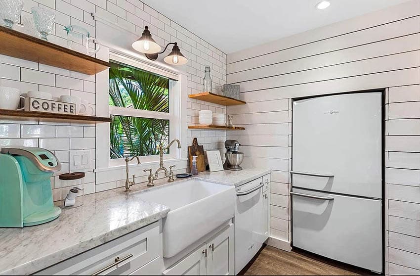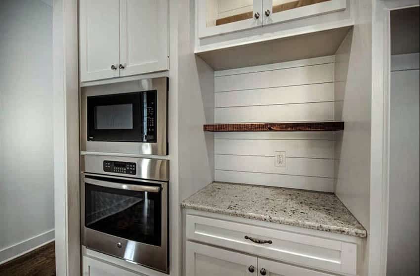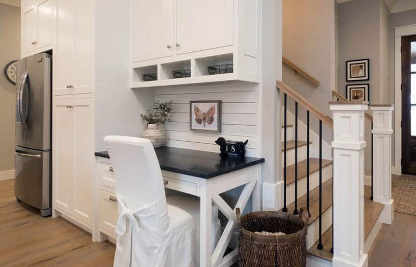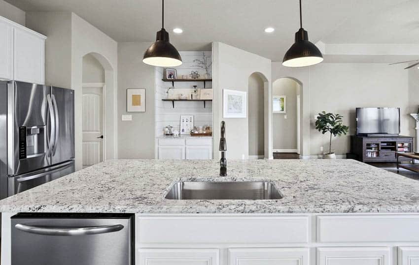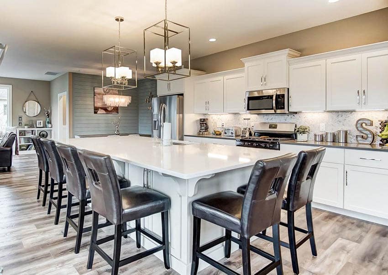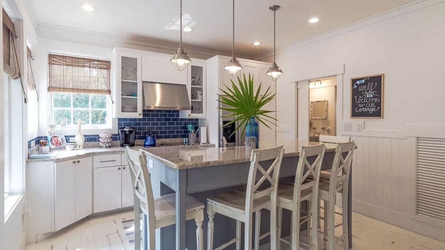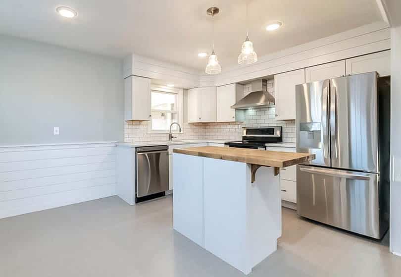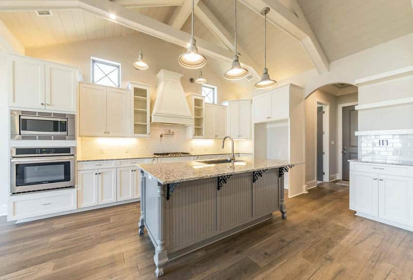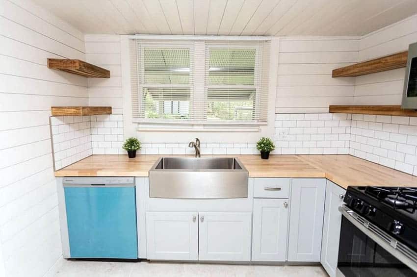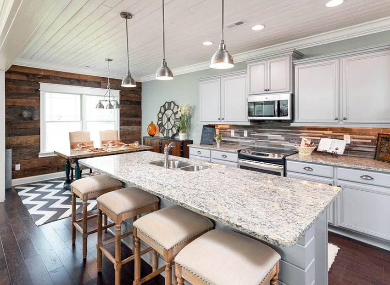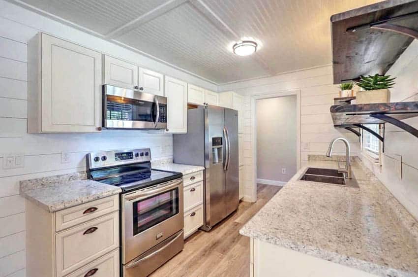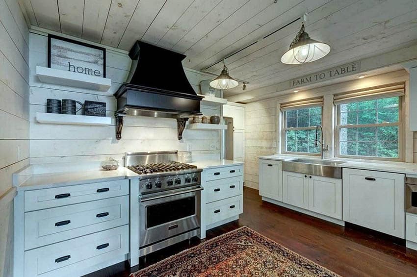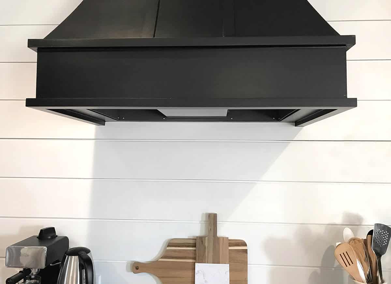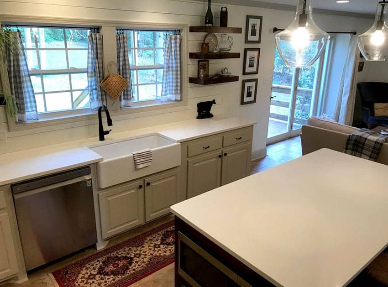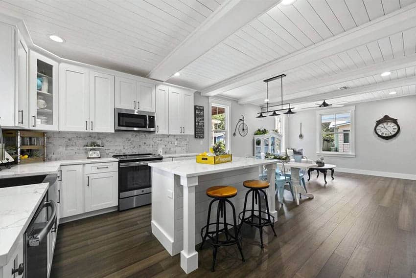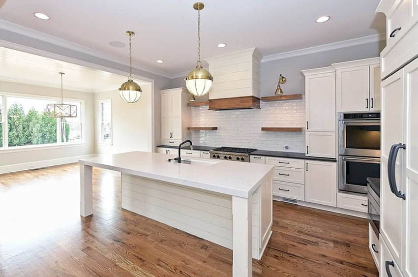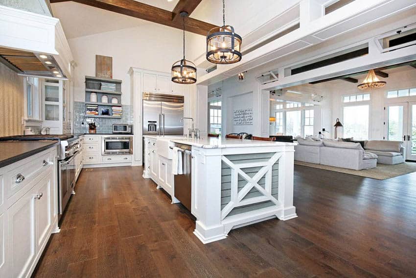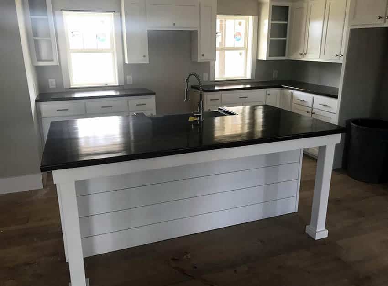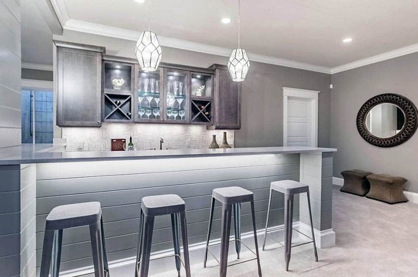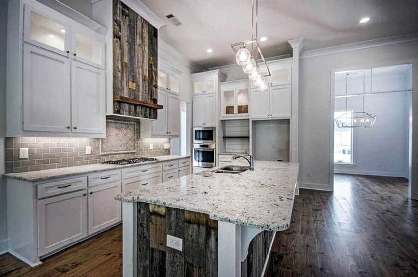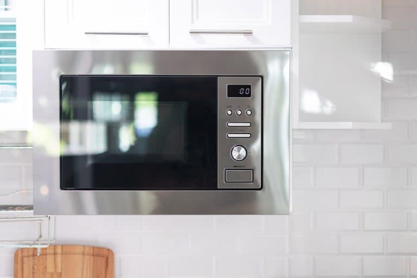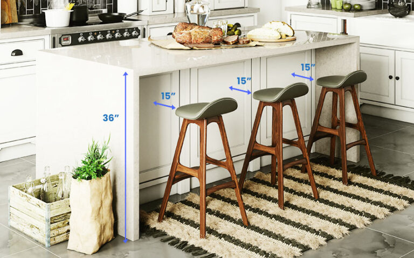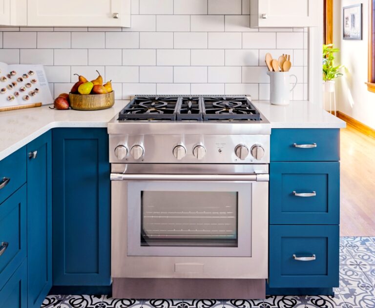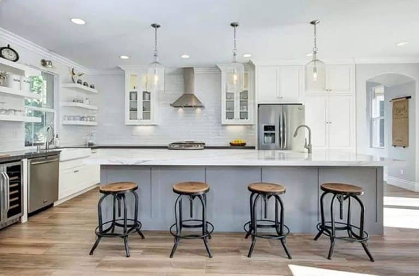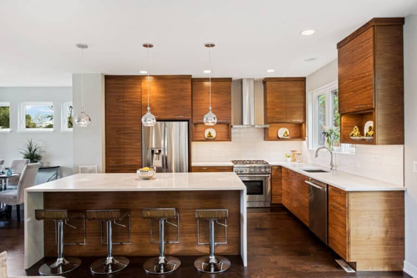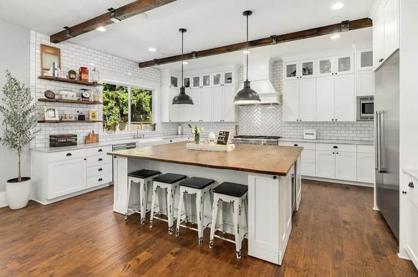25 Beautiful Shiplap Kitchens (Design Ideas)
Here, we share lovely shiplap kitchens and our gallery of design ideas showcasing layouts of boards on the walls, ceilings, and islands.
Lately, interior design trends have seen many comebacks from past styles, updated and contextualized into contemporary applications. One of those trends is modern farmhouses, which, as its name suggests, mixes the clean lines and simple elements of modernism with the texture, rawness/rustic quality of farmhouses.
One particular aspect of farmhouses we have seen more often recently is shiplap boards. These wall planks have been incorporated into many contemporary applications, whether on the walls, ceiling, or cabinetry.
Shiplap is easy to combine with more contemporary styles because it’s subtle enough to blend in, but it also has a distinct look that you can easily associate with farmhouse / rustic-style interiors.
Aside from that, they’re fairly easy to install, they are now made in various materials (which you can choose depending on the application area or your budget), and they also come in many different sizes and colors. It’s a very easy way to “enhance” the look of any modern space.
If you want that subtle touch of rustic feel into your kitchen, putting these tongue and groove boards on your kitchen island or cabinets is an easy way to do it. The picture above shows shiplap boards on a small kitchen island. The boards were finished in the same color as the island, making it very subtle and blending in the contemporary look of the space.
Kitchen Shiplap Wall Ideas
For kitchens with paneled cabinetry, it could be easier to install shiplap boards on your walls instead. Depending on the effect you want to achieve, you can experiment with wide boards, narrow boards, or even horizontal and vertical applications.
A very basic white paint color on these tongue and groove boards makes them subtly blend into the background yet still gives enough depth and texture to your room.
Featuring French-style kitchen cabinets, this all-white design uses vertical shiplap boards on its wall to give the illusion of a higher ceiling height.
Using a slightly narrower board and a muted light cream color, these horizontal shiplap make the space look more balanced and symmetrical.
Adding the wide horizontal boards on these walls completes the rustic farmhouse look this design is going for. The boards are also a nice “grid line” you can follow when installing wall-mounted shelves and accessories.
The nickel gap wall planks provide a visual continuity to the subway tiles pattern behind the counter walls. But unlike subway tiles, these tongue and groove boards are easier and faster to install.
If you don’t have that much wall space in your kitchen to play around with, you can also consider putting the boards as your counter backsplash. Remember to keep it in dry areas using wood or other materials that easily warp with moisture.
You can also treat your paneled kitchen backsplash with a waterproof and heat-resistant clear coat sealer.
Shiplap Office Nook
Horizontal planking in office nooks also adds a nice textural element to the surface and is also a useful guideline for installing frames and other wall-mounted accessories.
Shiplap Bar
You can also install shiplap on areas you want to highlight or become the focal point. In this layout, for example, the small bar nook’s wall was clad with white-painted tongue and groove boards, making it stand out against the light taupe-painted walls of the kitchen.
Shiplap Dining Nook
For this open plan kitchen, adding the light sage green boards on the walls of the banquette seating/dining area gives it an illusion that it is a separate space because of the difference in texture/pattern, even if technically, there is no wall separating it from the kitchen and the living area. See more shiplap dining rooms here.
Shiplap Wainscoting
If you don’t want to cover your whole wall with paneling (especially for those concerned with dust/dirt build-up between board grooves), a nice alternative is to install them on your walls as wainscoting. It gives a renovation the same subtle rustic effect but is only installed in accessible heights, making maintenance easier.
Small Kitchen With Shiplap
This layout shows a creative way to conceal the unused space above your kitchen cabinets. Instead of keeping it open (which usually results in dust accumulation), false beams were added and clad with horizontal planks to make it part of the design story.
Shiplap Ceiling In Kitchen
If your space has a gorgeous gabled ceiling like this example, you can spice it up using boards to add texture and bring more attention to the ceiling.
Nowadays, you can get them in a variety of materials, finishes, and textures, so if solid wood is out of your budget or if your area is prone to termites, you might consider using uPVC with tongue and groove boards instead.
The horizontal board placement on the walls and ceiling adds a sense of continuity and harmony for simple rustic-style paneled kitchens. Open shelving and window ledge make an excellent place to bring in decor items to reinforce the country or farmhouse style you want.
Using a plain white shiplap ceiling design helps tone down the dark, warm tones of the flooring and the accent wall, creating a more balanced look for this cooking and dining space.
The narrow boards used on the ceiling of this small galley kitchen give it a very retro vibe that perfectly matches the overall style of the space. These boards around the sink faucet and appliances like the oven and microwave must be properly sealed to avoid damage and make cleanup easier.
Shiplap Backsplash In The Kitchen
For areas not exposed to too much moisture or heat, adding planks on the backsplash instead of using stone gives it a bit more grit and character, typical of country-style homes. See more pictures of shiplap kitchen backsplash here.
In this closeup of the shiplap backsplash in the kitchen, you can see how the tongue and groove planks were used to create a stylish design around the custom oven hood. Before installing these boards yourself, you’ll want to consider your options.
Use a heat-resistant, Fire-rated Class 1 paneling with tongue and groove joints for any area around the stovetop. Further, protect it by sealing the product with a waterproof clear coat. During installation, make sure the board edges are not directly on the countertop, and caulk the gap to prevent any water from touching the wood.
The use of shiplap for the backsplash in this example demonstrates how it can be used as a visual guideline when deciding on your open shelf heights.
Shiplap On The Kitchen Island
If you’re not ready to invest in covering your whole wall or ceiling with boards, maybe applying them on your kitchen island is enough to achieve the look you want. However, using this paneling for the ceiling and island together creates a harmonious design that works well together.
This shiplap installation on the kitchen island fascia is subtle yet is enough to give off that rustic home vibe.
This is another great example of kitchen islands with painted boards. The island boards perfectly match the wall cladding used on the range hood cover, creating symmetry and harmony in the overall look.
This beautiful design uses subtle gray shiplap accent boards for the sides of its large island. The color of the boards perfectly matches the gray subway tile backsplash and provides a soothing contrast to the white shaker-style cabinetry.
Homeowners can implement the design style on the front of an island with great results. By using wider boards, this central island looks bigger than it is!
Rather than a regular kitchen design, this space is a basement home bar with a lapped peninsula and bar stool seating. The light gray paint used for the kitchen peninsula contrasts nicely with the darker wall paint and dark wood cabinetry, while pendant lighting, light color carpet, and geometric backsplash help to keep the overall design bright.
This example is a great reminder that shiplap boards don’t come only in white (although it’s the most popular). The kitchen island in this example is clad with weathered wood planks, giving each board a unique tint and texture. Visit this page for more reclaimed wood kitchen islands.

