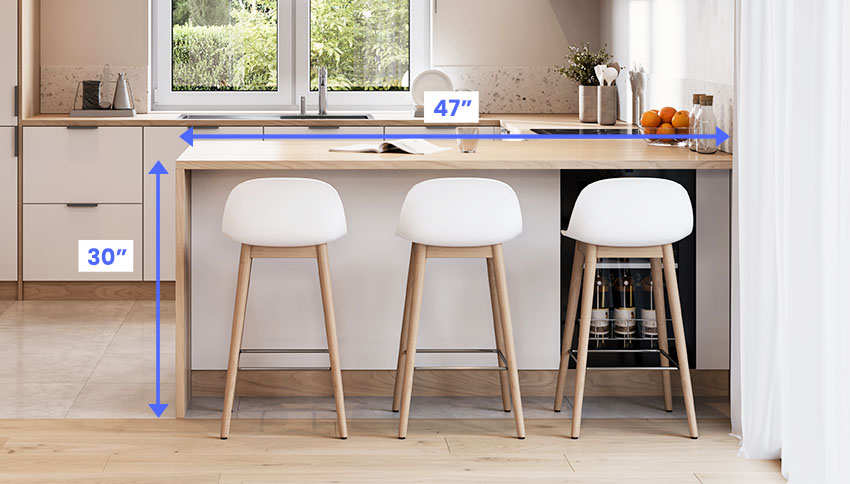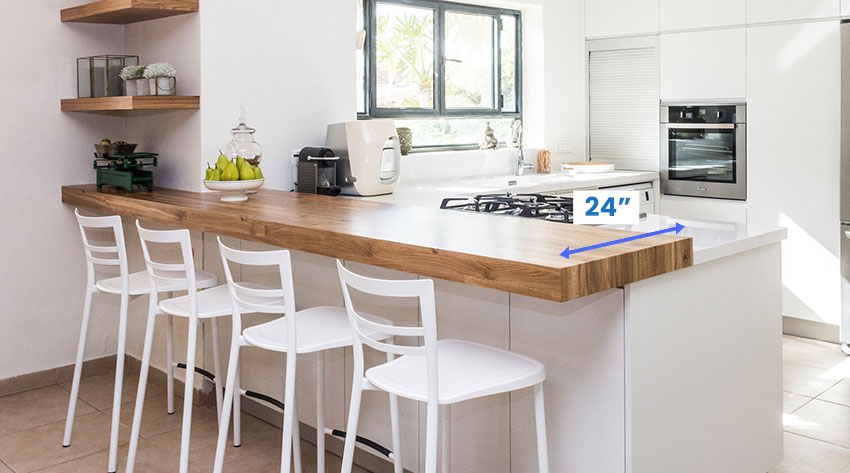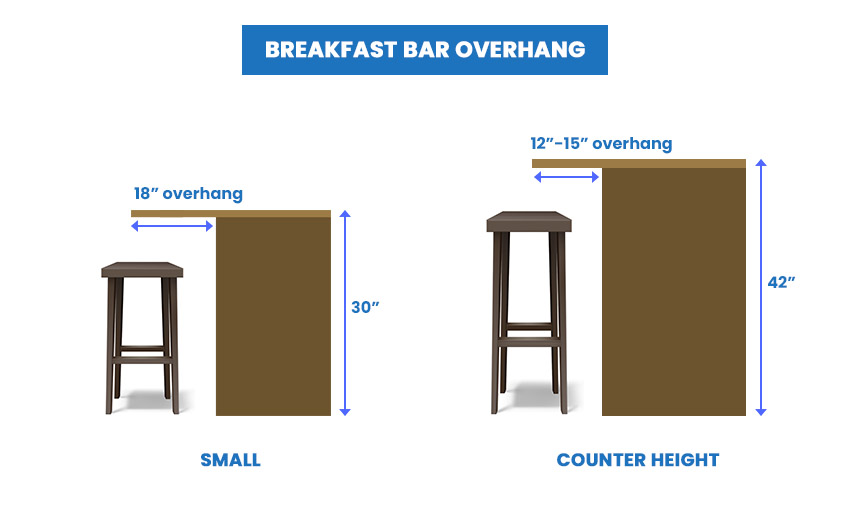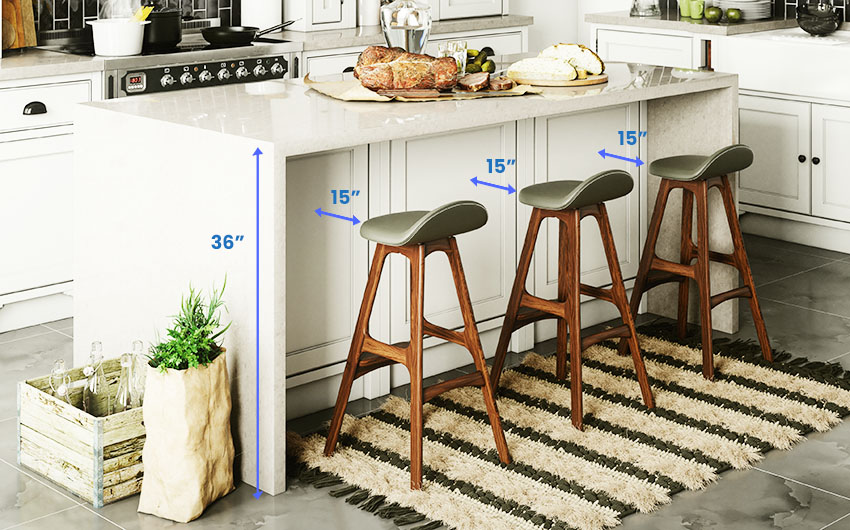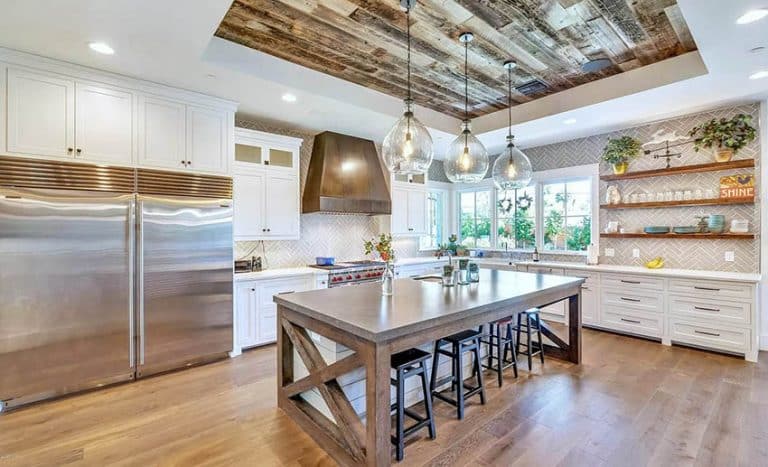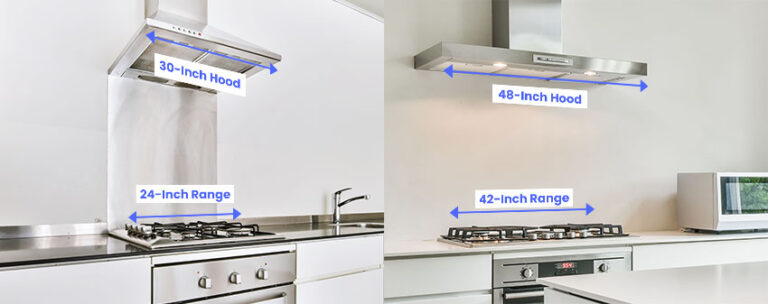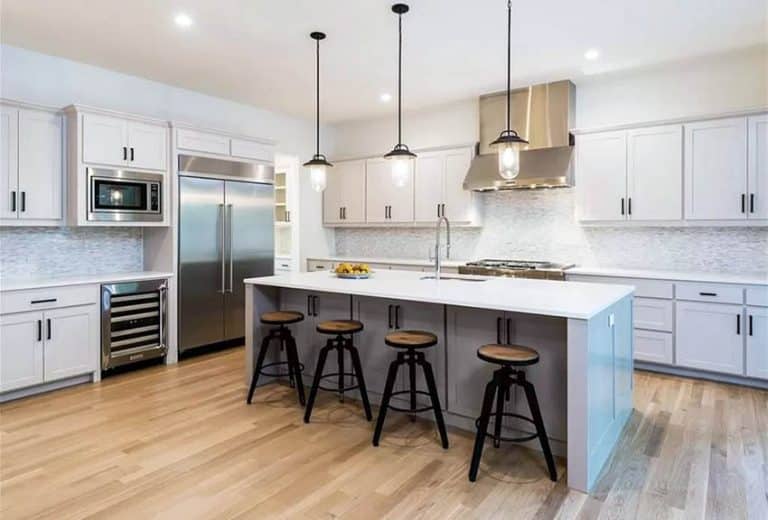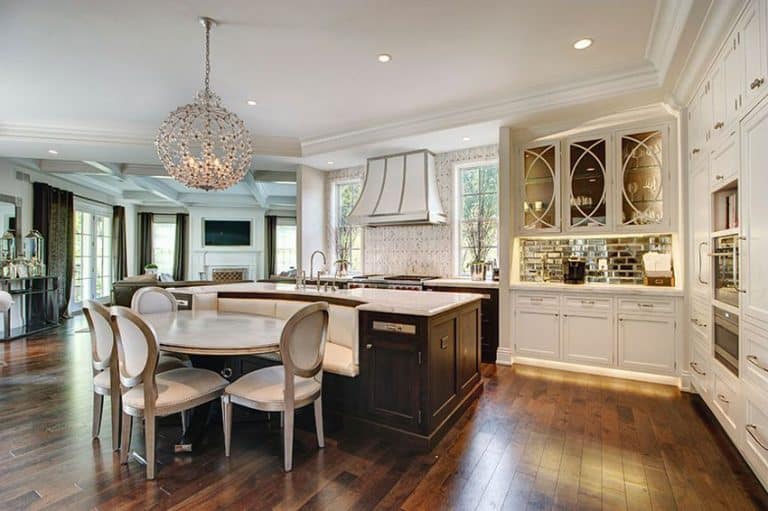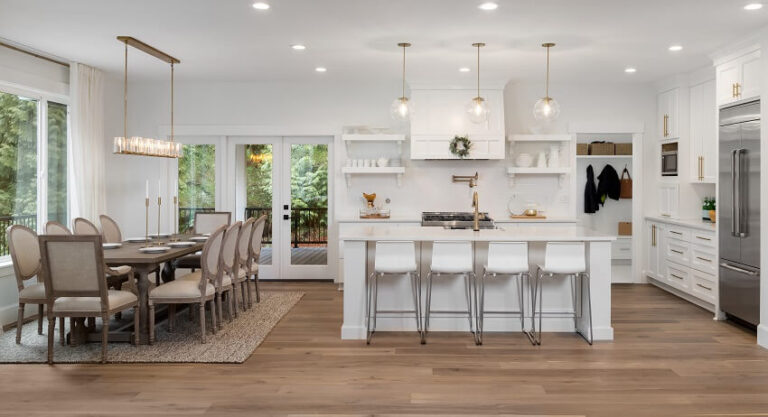Breakfast Bar Dimensions (Size Guide)
Here’s our breakfast bar dimensions guide, including small and counter height table sizes and countertop overhang measurements.

Adding a breakfast bar to your home is a laid-back update, especially if space in your kitchen is a problem. These kitchen counters are also versatile enough that you could use them for working and entertaining just as long as you have enough space.
Standard Breakfast Bar Height
The standard breakfast bar height can range from 36″ to 42″.
The 36″ size is used for a regular kitchen countertop with an overhang that can accommodate barstools or bench seating.
The 42″ size is for a raised bar counter that can be a standalone or part of a two-tier design.
A breakfast bar is a versatile feature that can be integrated into both a kitchen island and a peninsula countertop. You can add a raised counter to a kitchen island on the other side of a stovetop or even the sink, and you can also incorporate one with a peninsula characterized by one side affixed to a wall.
There are many kitchen island sizes to fit everyone’s needs regarding breakfast bar height, but the standard is 42 inches or 107 centimeters. This counter height will give you an array of chairs to choose from high chairs to many options of barstools in different materials and finishes.
By choice, there are also free-standing breakfast bars you can purchase ready-made.
Breakfast Bar Height Dimensions
Although there is a standard 42 inches breakfast bar height, you can always opt for the alternative 36 inches or 91 centimeters standard counter height.
This height will still give you the option to allow for barstool seating, and an adjustable stool is usually the key to perfect seating. Go to bar stool height guide here.
There are also 30 inches or 76 centimeters high breakfast bars. Since they are shorter than the other, simply using standard table chairs is possible. If younger children will be using the chairs for eating snacks or meals in the kitchen, then this height is the best choice.
If you are constructing or remodeling a home and want it incorporated into your kitchen island or peninsula, choosing a countertop the same height as your island is the best way.
How Wide is a Breakfast Bar?
Determining how wide your future dining surface is will depend on how many people will utilize the space in a given time. Additionally, measure from one left end to the other right end to assess how wide a countertop is or how much workspace will the entire surface area cover.
The standard breakfast bar width is 47 inches or 119 centimeters, which is perfect whether you will be seating just a couple or adding another set of barstools to sit another two.
16 inches or 41 centimeters are available for breakfast bars for couples with minimum kitchen space. This amount of width allows the couple to be seated facing each other, and they could easily tuck the stools right below the table to save space when not in use.
There are also longer 60 inches or 152 centimeters breakfast bars that could easily seat three people side to side and add three more seats on the other, and it would be perfect for bigger families. Just like what we see at hip coffee shops and bars.
How Deep is a Breakfast Bar?
The rule for deciding the depth of your breakfast bar is 24 inches or 61 centimeters; it is the optimum length to reach across the counter.
Anything over that, especially for smaller kitchen layouts, would take up space you might need for other purposes. Although if you have a big kitchen, you can go as wide as you want, just know that accessibility might be a challenge.
Breakfast Bar Overhang Dimensions
To be able to sit comfortably at the countertop without your knees bumping the table, an overhang allowance should be provided. An overhang is a space allotted to anyone using the countertop to tuck their legs in without discomfort.
Aside from that, the overhang is also the space where you push the barstools or chairs in when not in use.
To know how much overhang space your breakfast bar will require, two factors come into play. First is the height of your counter, and second is what chair you will pair it with.
| Counter Height | Recommended Overhang |
|---|---|
| Standard (36″) | 15 to 18 inches |
| Bar (42″) | 12 to 18 inches |
Tip: Allow 24 inches of width per seat and a minimum of 12 inches of overhang for legs to be comfortable.
For a smaller 30 inch high table, regular table chairs will usually be the chair of choice, and an overhang size of 18 inches or 46 centimeters will be enough.
In contrast, counter-height breakfast bars have 42 inches or 107 centimeters in height; longer barstools or higher chairs will be utilized.
Therefore, less overhang space will be required, especially for hollow ones. 12 to 15 inches or 30 to 38 centimeters of overhang should be more than enough.
What is The Minimum Overhang For a Breakfast Bar?
For you and your family and friends to sit comfortably on a breakfast bar, a space of 12 inches or 30 centimeters is the minimum allowable overhang size possible.
Anything under one foot will make sitting uncomfortable and awkward. It could also cause the stools or chairs to topple if one leaned too much on the countertops.
How Much Knee Space is Required Under the Island?
Unlike other factors like counter height and depth, there is less flexibility when deciding how much knee space you will need for your island slash breakfast counter.
The National Kitchen Bath Association or the NKBA recommends that the knee space or depth depend on how high your countertop is. The shorter the countertop is, the more knee space you will be needing. Here are some standard dimensions.
An island 30 inches or 76 centimeters high will need 18 inches or 46 centimeters of leg space.
For 36 inches or 91 centimeters islands, a leg space of 15 inches or 38 centimeters is required.
At the same time, the longer 42 inches or 107 centimeters island will need at least 12 inches or 30 centimeters of knee space.
Deciding on breakfast bar dimensions will depend on what you need, and as long as you have that covered, the exciting part of choosing the design is what comes after.
Many different kitchen countertops, island, peninsula, and breakfast nook layouts are available, and knowing what you need initially will help you avoid unnecessary and costly changes later on. Happy shopping, and we hope you are enjoying your perfect eat-in kitchen design soon!
Visit standard height for counter, bar and table guide for more related content.

