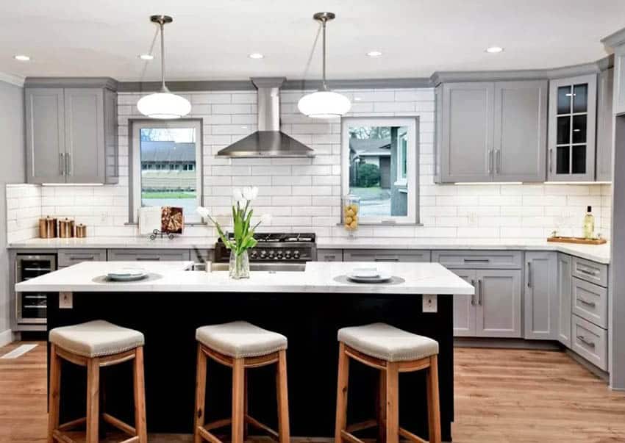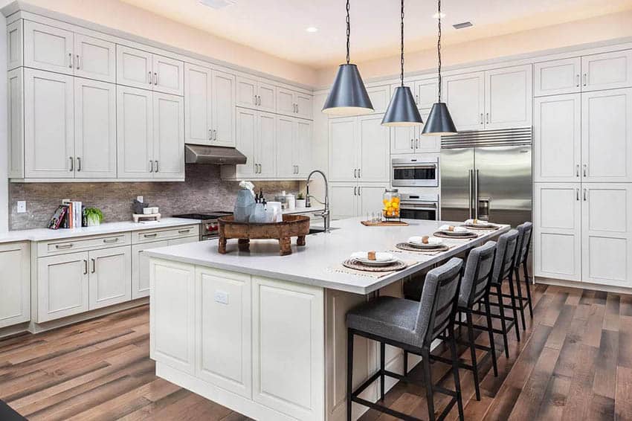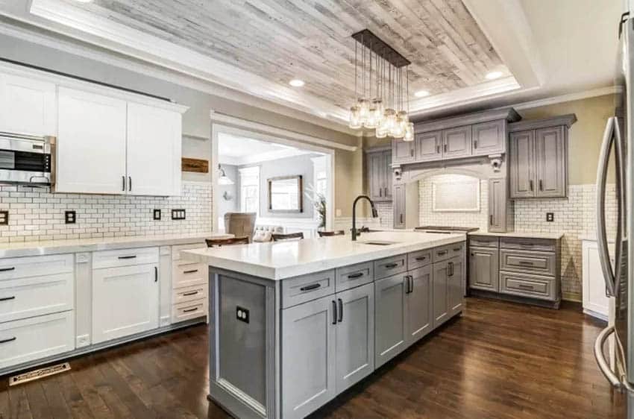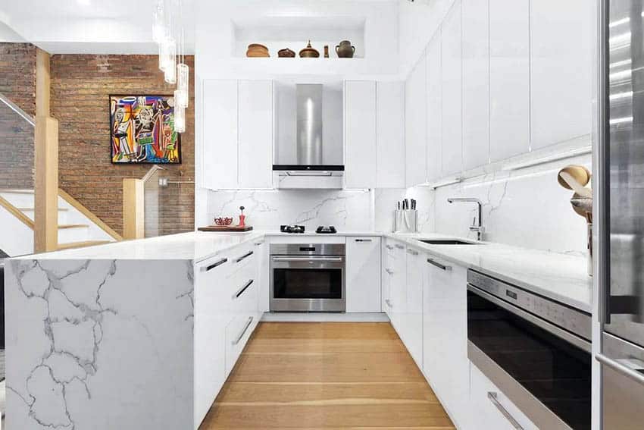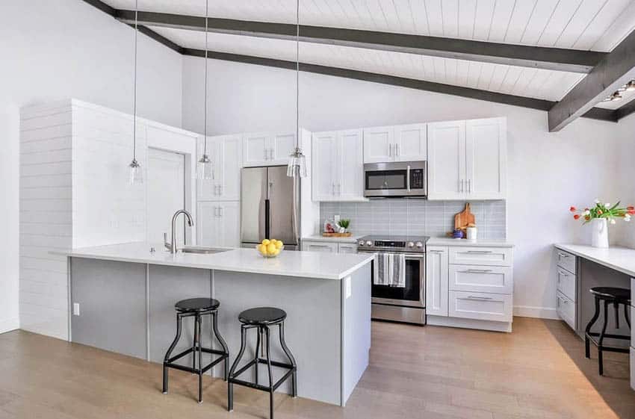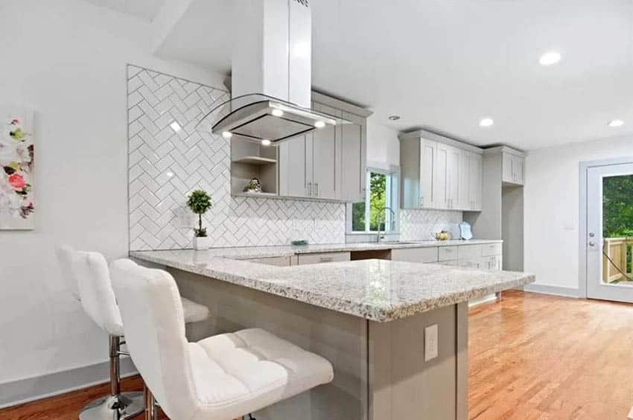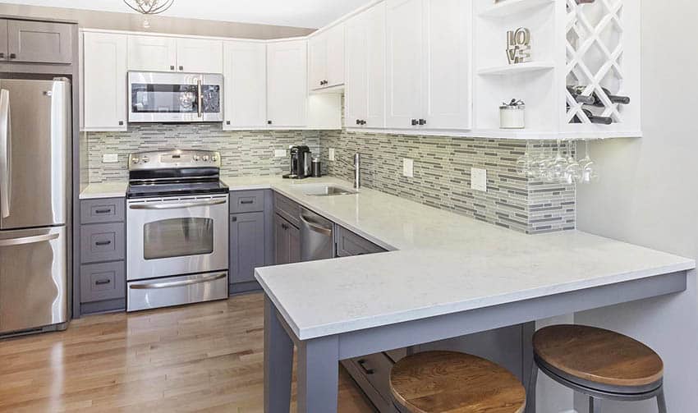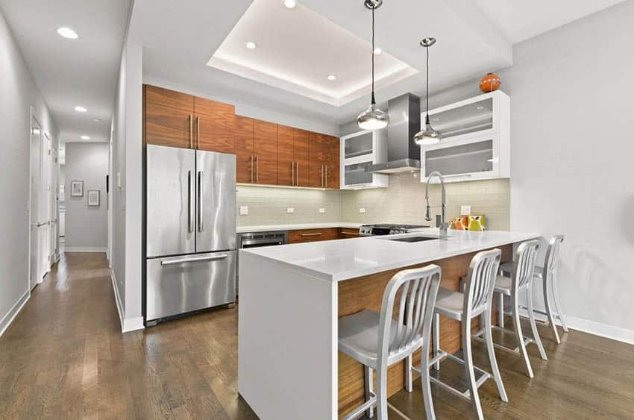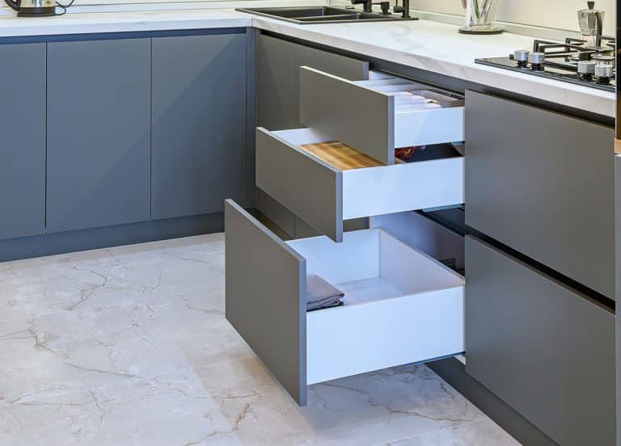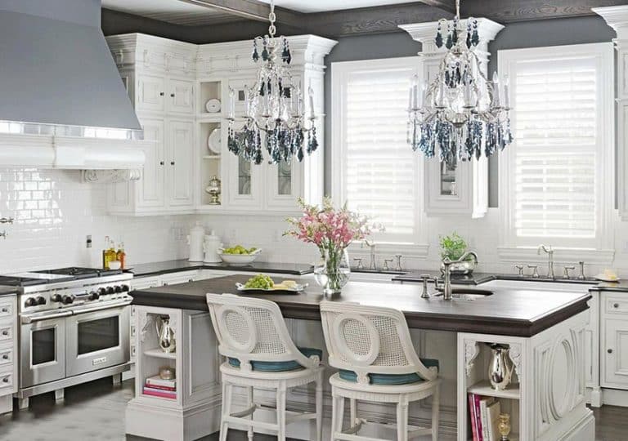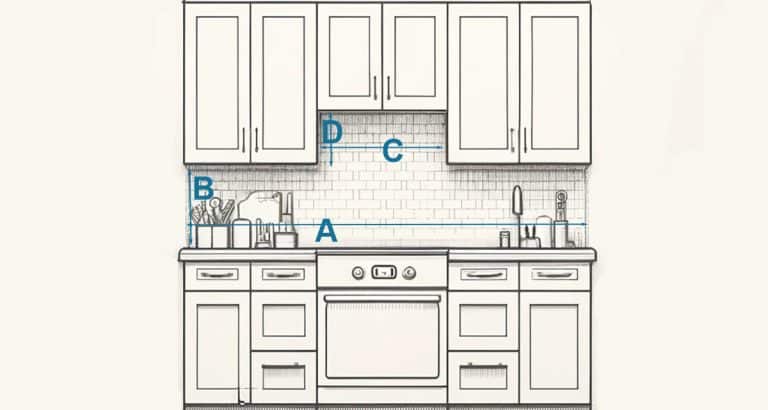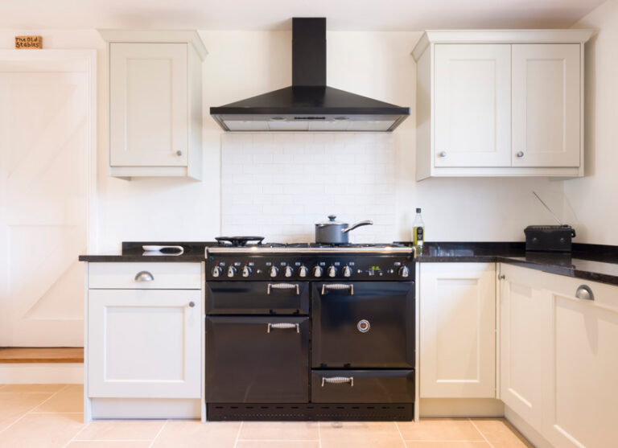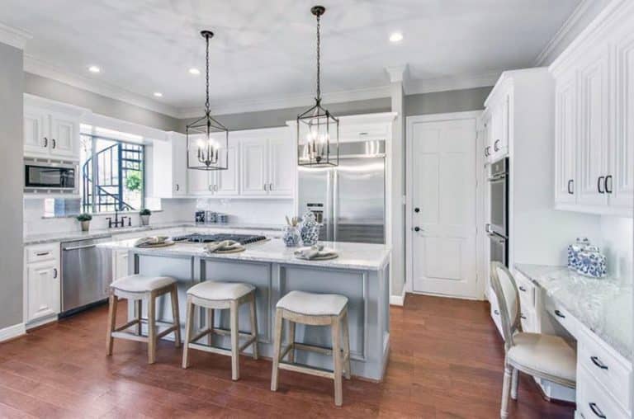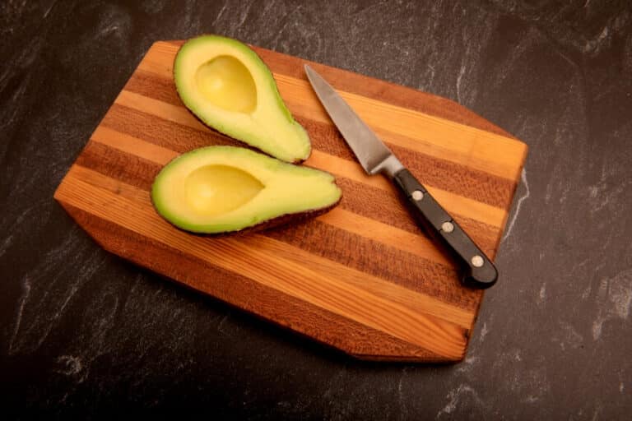When To Use A Kitchen Island vs a Peninsula: Ask A Designer
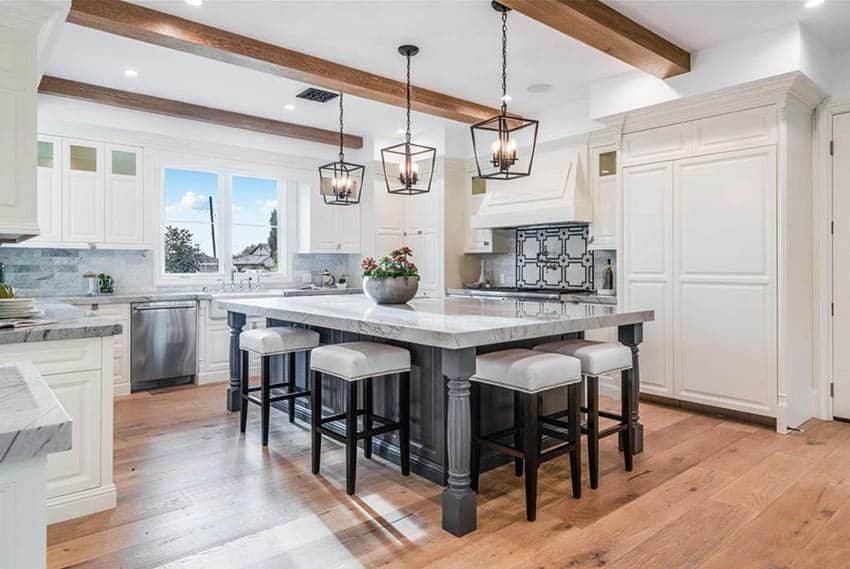
Choosing between these two options has never been easier with this guide. Check below for information on the layout, costs, space requirements, storage and design or both an island and peninsula to help decide which is right for you.
Kitchen Island Layout
The layout is typically relative to the work triangle theory. This theory is that the best functioning space puts the main three elements (in this case: Sink, stove, Refrigerator) in a triangle pattern from each other, each leg being 4 to 9 feet apart.
The sum of the triangle is not to exceed 26 feet and should not be less than 13 feet. This puts all elements close enough, while still allowing for space to function. This path should not be blocked, especially not by tall objects. Including this addition in this design is helpful to the last note.
With this addition being accessible from all sides, any additional people in the space can take up room on the opposite side from the cook, leaving their path to the working triangle-free of obstruction.
It offers a great space for entertaining as well as serving. This layout is typically used in a more open design, often being the only separating factor from the dining room and this area. This divides the two spaces while still keeping things open, and being able to communicate from the two spaces.
Cost
The cost is roughly $101 per square foot of counter space added. While this estimate includes basic countertops and cabinets, there are a ton of other factors that can affect the cost of adding this fixture.
Adding a sink, specialized appliances, electrical outlets, larger overhangs, or using non-standard shapes or materials can have a huge effect on the prices. Using granite or marble is going to be a significantly higher price than using a laminate or solid surface material as the countertop.
Wine coolers or dishwashers can be added, but the cost of the product and installation will need to be added. It is also important to think about the available space, if this part of your home is not already set up in an open area, will you have to remove any walls to get the island in the right location? We explain below the space that this fixture needs to be functional.
Space Needed for an Island
The space needed for this fixture is simply 36 inches on each side of the island that is in a walkway, and 42 inches in a workspace. This is not always the case though, if there is a fridge or a stove, or another appliance that is large and needs to be opened. If this is the case you need to check those dimensions to make sure they still have room to open with the placement of this fixture.
Additionally, just because those are the clearances, you also need to remember that the island itself is going to take up some space as well, and a lot of it. While most countertops are anywhere from 24 to 32 inches deep, islands have the opportunity to be double that if you so desire, because you can reach items from both sides of the counter. Read more about kitchen island sizes and guidelines here.
When having a deeper type, it also allows for the opportunity to have a countertop overhang, which creates a space for stools and people to sit, opposite of the workspace. Some islands are also two tiered, giving another option for being deeper and taking up more space.
Island Storage
Based on the size of kitchen island you get, as well as the appliances you chose for the island changes the amount of storage you will get in the project. Something needs to hold up the countertop, and typically it is storage cabinets!
This is great as there are a lot of things such as small appliances that need to be used and stored. Both base cabinets and drawers can be chosen, really of any type you so desire.
These can even open on both sides if you want – offering a place to store items more related to the dining room versus just the part of your home where you prepare meals since it is connecting the two spaces in most cases.
Island Design
When it comes to the overall designing of the island there are a few factors to consider. Step one is to decide if the project is an entire kitchen remodel (or even a new build) or if it is just an island addition.
In the cases of an addition, you typically want to try your best to match the existing cabinetry, if not this can cause the island to look a little out of place.
You could also take a different route and match finishes in the dining room (or other attaching space) to tie the island more to that area than the kitchen if so desired. In a total remodel or new build, the design of the countertop shapes and colors, woodworking and all the finishes can be completely new and freshly designed.
Kitchen Peninsula Layout
The layout of the kitchen peninsula also needs to follow the mentioned work triangle layout. The difference of the peninsula though, is that it is attached to the rest of the countertop space, and only have 3 open sides. This piece is commonly leading out of the space, aiming to keep the guests out of the workspace. This type of layout is typically used in smaller areas.
Peninsula Cost
The cost of the peninsula is roughly $90 per square foot of counter space added. While this estimate includes basic countertops and cabinets, there are a ton of other factors that can affect the cost of adding an island to the space. Peninsulas are a bit less likely to accommodate appliances or larger items as it that would drive the cost up too high.
Space Needed For a Peninsula
The space that is required for a peninsula is much lower than needed for an island. These are commonly used in smaller areas. These require the same 36 inch walkway clearance as well as the 42 inch workspace clearance. The peninsula can come in varying depth just like the island, allowing for guests to have stools.
Kitchen design with small peninsula and eat-in dining.
Peninsula Storage
Unfortunately, with the smaller size of many types of peninsulas, the storage is cut back significantly. There is also a dead space created in U shaped peninsulas, making some of the cabinets less easily accessible.
This cuts down on storage, and also is a reason that not many appliances are typically places under peninsulas. These types of cabinets do allow for the cabinets to open up from both sides, which is a bonus.
Peninsula Design
Just like the islands, the overall designing of the island there are a few factors to consider. Deciding if the project is an entire remodel or new build, or if it is just a counter extension is a good starting spot.
In the cases of extending, you want to match the existing cabinetry and counters. In a total remodel or new build, the design of the countertop shapes and colors, woodworking and all the finishes can be completely new and freshly designed.
Allow at least 4 feet between the island edge and other cabinets or counters for foot traffic and appliances. Peninsulas offer versatility – one side can have cabinets and appliances while the other provides a spacious countertop for prep.
Opt for seating along the peninsula’s long edge for casual dining if space permits, with overhangs for seating. Maximize storage with drawers, cabinets, open shelving or a slide-out cutting board.
How to Choose Between The Two Options?
Kitchen islands lend themselves better to more open floor plans with ample space, allowing for traffic flow around all sides. They create a natural social hub in the kitchen for people to gather without blocking access.
Peninsulas are ideal when space is tighter or you prefer a layout that delineates the kitchen from other areas. They maximize work zone space by pushing it toward the room perimeter, keeping the central area clear.
Consider traffic flow patterns in your existing kitchen and dining rooms spaces when deciding. Islands encourage mingling, while peninsulas promote a more workspace-centric focus.
Also factor in any structural limitations like plumbing and electrical runs that could limit placement options or increase costs. Focusing on how you socialize and cook can help determine which design makes the most sense for your needs and lifestyle.
To create your own layouts and experiment between using these two additions, take a look at our kitchen cabinet software recommendations here. Install power outlets, plumbing and lighting to make the space fully functional.

