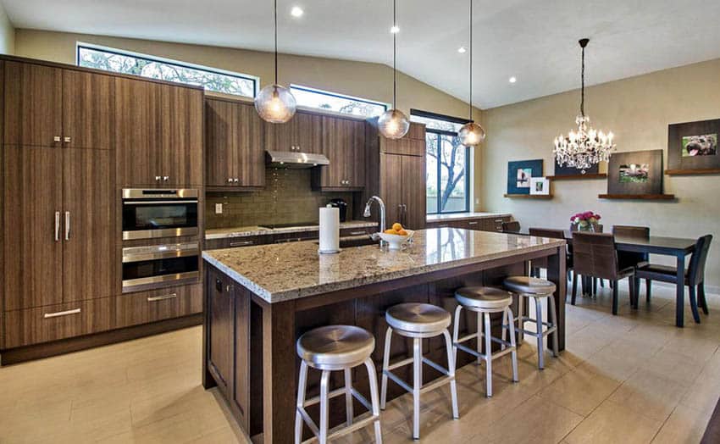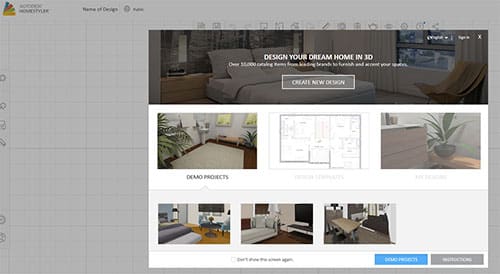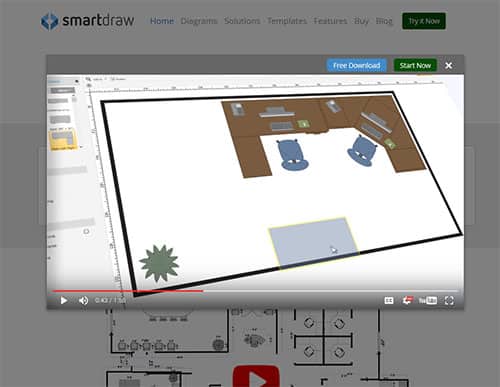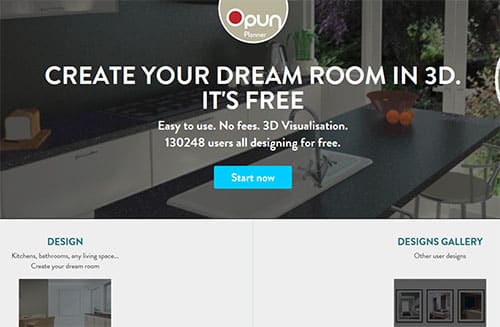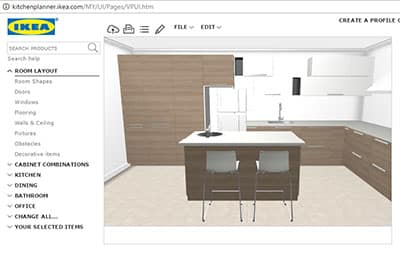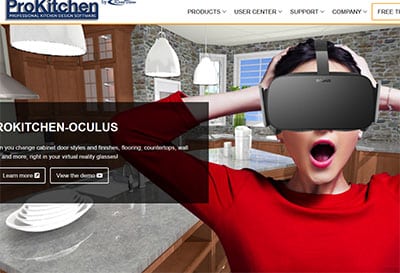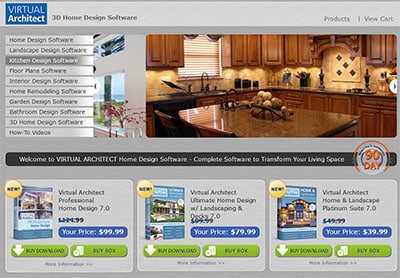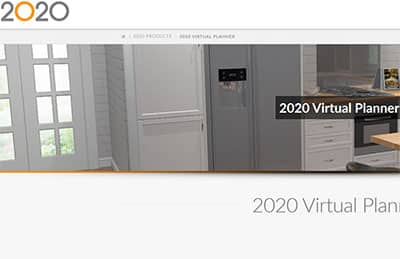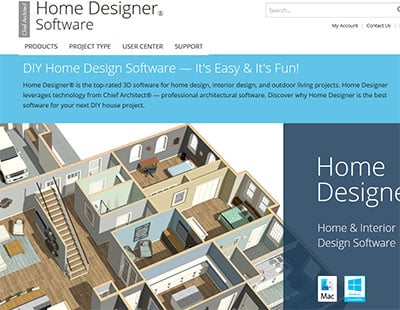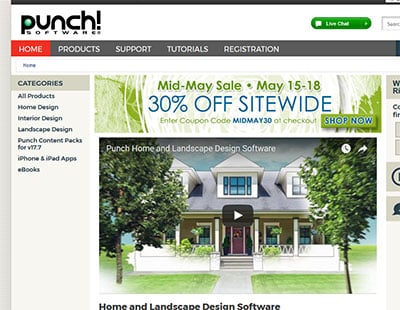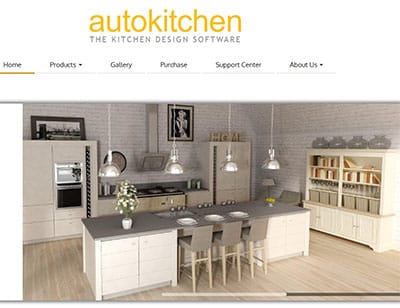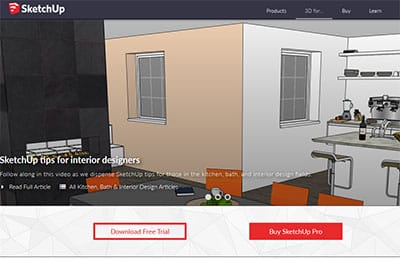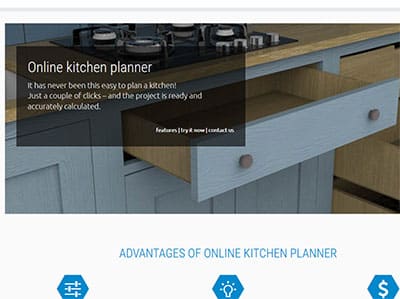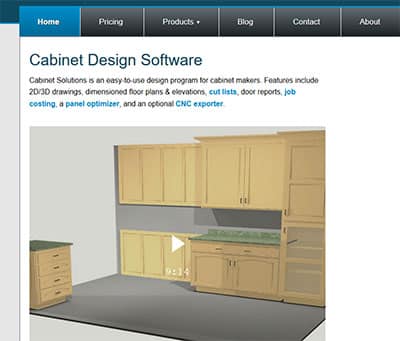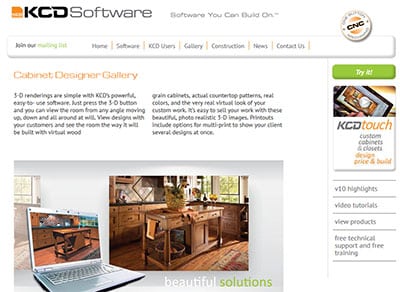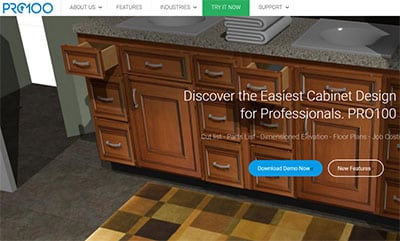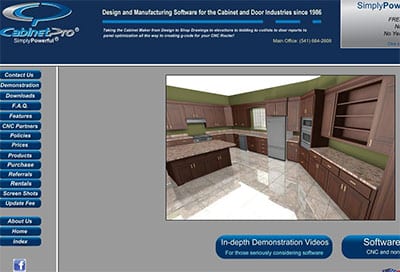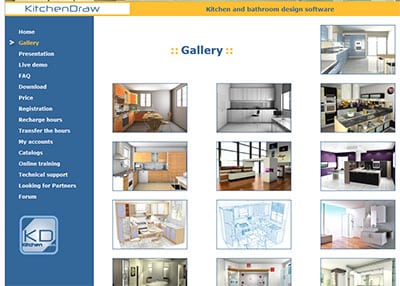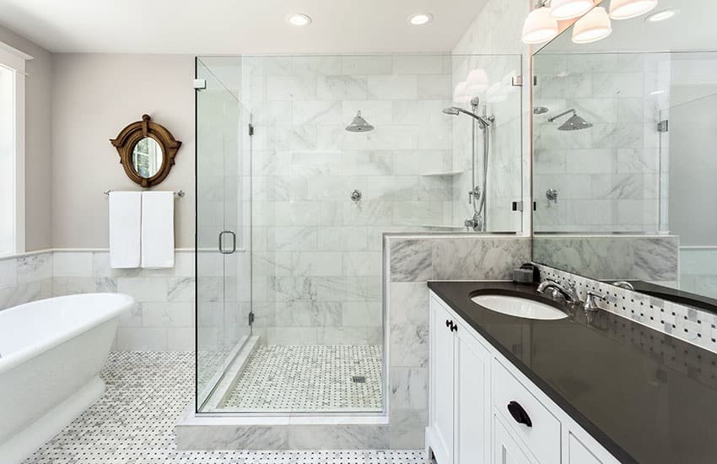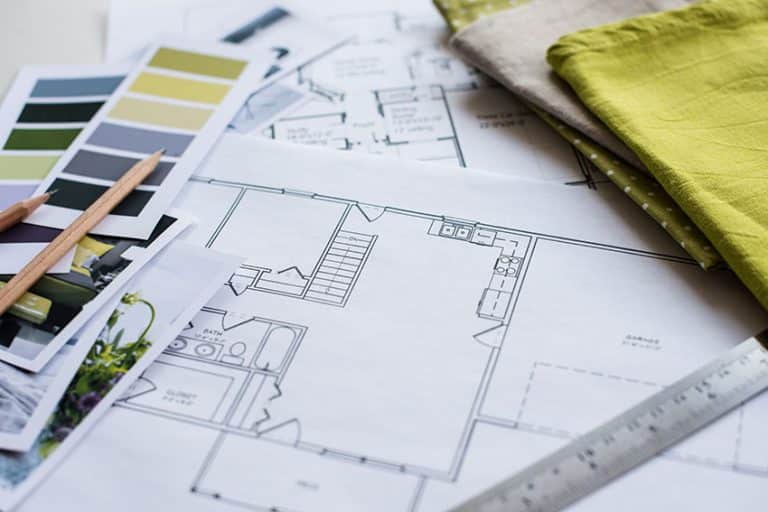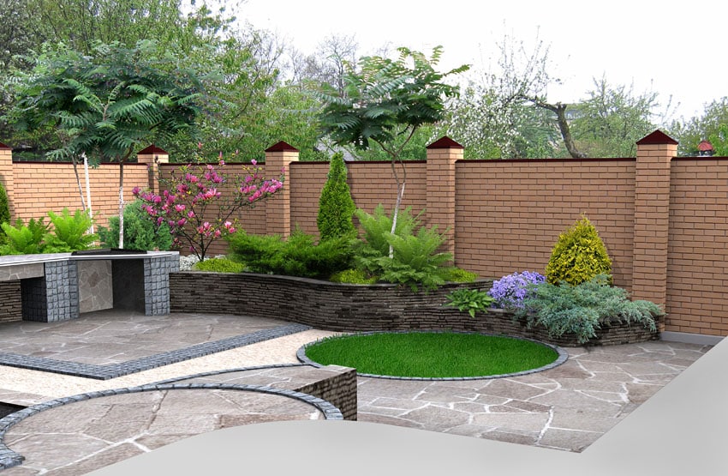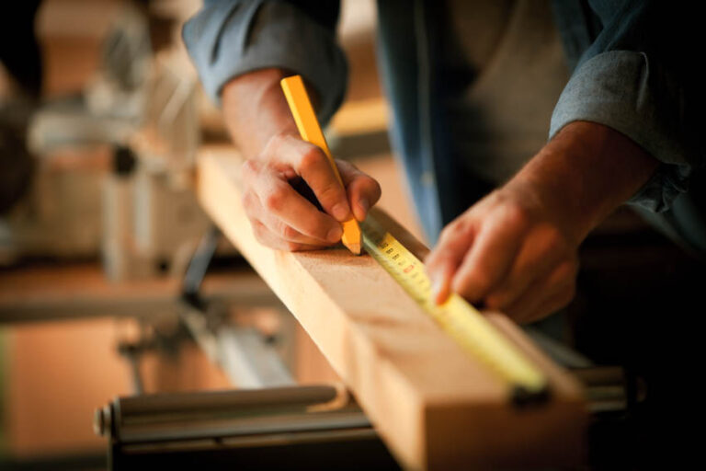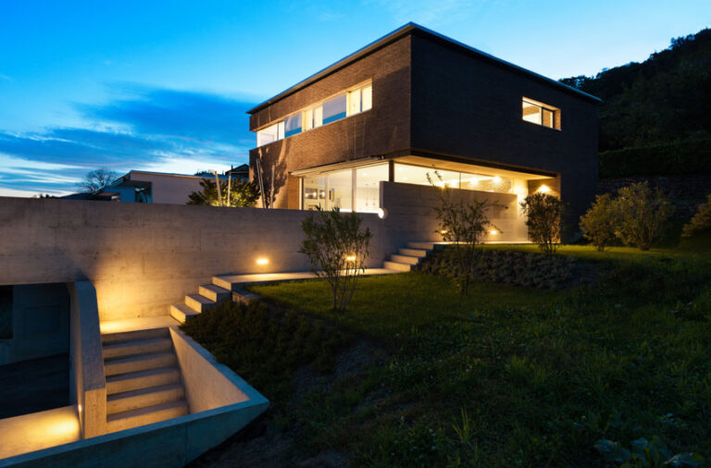Top 19 Kitchen Cabinet Design Software: Free & Paid
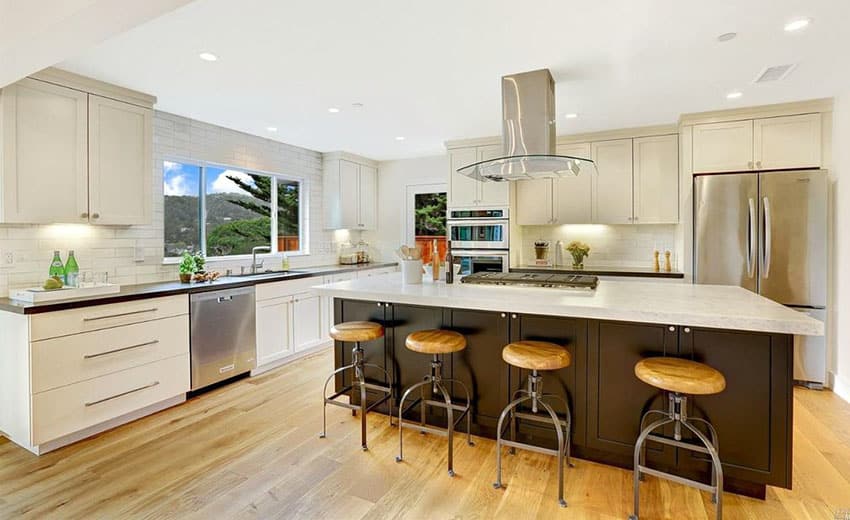
Kitchens are often the heart of a home, and their style and functionality can greatly impact daily life. Here we explore the top 19 kitchen cabinet design software tools endorsed by designers to remodel or redesign your space. Whether you need to revamp the cabinet layout, or completely overhaul the look of the floor plan, these programs can assist in creating your dream kitchen. These programs are both free and paid that can be employed without investing a lot of time or money.
Gone are the days when designing kitchen cabinets have been a hassle with heap of manual work such as jotting down notes, measurements and pricing list, running to a architect, draftsman or designer to draw it, ultimately with too many trials and errors. Technology has introduced numerous apps that can design your kitchen in the shortest amount of time with accurate measurements, three dimensional design and plans and a 360 degrees panoramic view.
Quicklist: Best Kitchen Cabinet Design Software
| Smartdraw | Sketchup 3D | Planner 5D |
| Homestyler | Sketchlist 3D | KitchenDraw |
| Ikea 3D Kitchen Planner | Pro100USA | Custom Cabinet Software |
| Prokitchen Software | Autokitchen PRO | Prodboard |
| Virtual Architect | Punch Interior Design | KCD Software |
| 2020 Kitchen Design | Home Designer Interiors | Cabinet Pro |
| Opun Planner |
Here’s how kitchen cabinet design software can help you:
• Using a kitchen design app can prove to be cost effective and time saving in comparison to the amount of manual work that is required and hiring a designer or draftsman to plan it out for you.
• Most of these are free, available online if you want to design a basic kitchen layout or if you intend to work in a more professional manner with in-depth details and extra ordinary tools then you can opt for one of the paid versions.
To make the most of your cabinets, look for products such as roll-out trays , which are shallow drawers that hide behind cabinet doors and make small items like pastas and canned goods accessible. – Kitchen Ideas That Work, Beth Veillette
• With the help of tools and instructional videos you can design your kitchen and visualize it, it’s easier to have a 3D rendering during design execution and when providing instructions to the cabinet manufacturer or carpenter.
• The online manufacturer product catalogs and standard measurements that come with most of these programs can aid you with your kitchen cabinet design. There are plenty of 3D models and kitchen layouts to choose from that can guide you through the process.
• Additionally, most of these options can help you with color, paint and material tips as well as add in design elements for appliances and countertops.
Let us take a look at the top 19 paid and free kitchen cabinet design tools that can aid you with your design and reference needs. These options, favored by skilled designers, allow you to create a layout, choose cupboard styles, and ultimately imagine a kitchen that suits your style and function needs.
Homestyler by Autodesk
• Cost – Free/Online
A highly popular online kitchen designing apps developed by Autodesk that offers 2D planning and 3D rendered models, 360 degrees panoramic view and walkthroughs.
Another plus point is it is customized for home and kitchen designing purpose therefore it includes catalog with big brand names and variety of modern material finishes to choose from.
• Images can be imported and 3D models can be exported by taking a screenshot of the model. 2D floor plans can be exported as DWG file. Although it is an online software, designs can be saved anytime and worked on it later.
• The app works best on Google Chrome, Internet Explorer 11 and up, and the recent version of Firefox.
• Although this program includes amazing features for an online app, it does not meet the rendering quality that is required.
• Website – https://www.homestyler.com/
• Tutorial links https://www.youtube.com/watch?list=PLD2617D775224DEBF&v=AEsVdNe1Z1I
Smartdraw
• Cost – Free Demo/ Paid version that costs $197/Standard and $297/Business
Smartdraw is ideal for architecture enthusiasts and interior designers seeking an enriching design experience in high detail.
Smartdraw is a powerful paid option that offers a free demo version for limited period.
You can use a windows desktop edition or online version of the same on any PC or tablet.
The program can be used to design a 2D kitchen layout and kitchen cabinetry design with a wide range of available templates and objects such as cabinetry, countertops, fixtures and materials to choose from. You can create a 2D floor plan and work around it.
• It has a DWG and DXF import option and DXF and PDF export option
• Although it is a powerful software, it is quite generalized and you cannot create 3D designs and walkthroughs with this.
• Website – https://www.smartdraw.com/software/cabinet-design-software.htm
• Tutorial link – https://www.smartdraw.com/getting-started/
Opun Planner
• Cost – Free online tool with supporting mobile app to track home projects
This user-friendly 3D software can help you, even interior designers, plan a kitchen cabinet layout in just a few minutes.
Furniture, cabinetry, and materials can be selected from the catalog provided. The detailed design process allows you to create the kitchen with accurate measurements in 2D and craft a 3D model for viewing or a walkthrough, enhancing your design experience.
• Rendering quality isn’t that fantastic, and it doesn’t have as many export and import options as other CAD programs–a crucial detail for professional interior designers.
• Website – http://opunplanner.com/
• Tutorial links – https://www.youtube.com/watch?v=wqhuzGx9NWc
• https://www.youtube.com/watch?v=99YMSSQ-qL4
Ikea 3D Kitchen Planner
• Cost – Free, online
This kitchen planner tool by IKEA is one of its kind. With lots of templates and product catalog available from IKEA store you can plan a kitchen with ease.
You can draw 2D plan and convert into a 3D model along with inclusion of products from IKEA catalog.
The planner compiles a shopping list with prices and details so you have an idea of the total cost and budget. Cabinetry sizes are standard as in the real world so the placement can give you an accurate view of your kitchen.
It is an ideal tool if you want to design a basic kitchen or an IKEA kitchen however it does not provide an extensive catalog and cannot be considered as a standard kitchen planning app with limited number of items and limited options of export and import. Besides that it does not provide a walkthrough or camera view and the 3D views do not provide a realistic experience.
• Although IKEA planner is compatible with windows and mac it supports only 32bit versions.
• Website – https://www.ikea.com/us/en/planners/kitchen-planner/
• Tutorial link – https://www.youtube.com/watch?v=u-3YKOxYCCI
Prokitchen Software
• Cost – Free trial, Paid version desktop / online
Powerful 3D kitchen design and cabinetry tool that allows 3D views, plans, 360 degrees panoramic views and walkthroughs.
It includes a frequently updated product catalog with products from appliances from over 300 manufacturers therefore you can include any product in your design and view it before purchase.
The full version is costly, however, you can sign up for a free trial and use it for your individual need. This aspect makes the program an enjoyable experience for budding interior designers and those interested in architecture.The rendering quality of the model is quite realistic and this app is compatible with both Windows and Mac.
The final image, showcasing everything from the polished sink and faucet to the intricately designed backsplash, can be saved as a JPEG. Notably, this comes in handy for professionals in the field who need to keep counter-designs at their disposal.
• There are not many export options available.
• Website – http://www.prokitchensoftware.com/
• Tutorial links- https://www.youtube.com/embed/1pfQaZ0OmGU?vq=hd720
Virtual Architect
• Cost – Paid version $32
This is HGTV’s kitchen design tool comes with a money back guarantee, with absolute no hassle, easy to use tools and tips from HGTV.
It includes a product catalog, materials and colors to choose from, kitchen 2D builder wizard and photorealistic 3D renders of the kitchen.
360 degrees panoramas and walkthroughs are also included in its features. Images can be imported and files can be exported as PDFS.
• Compatible with windows and Mac.
• Lacks export options to other CAD software.
• Website – http://www.homedesignsoftware.tv/features-kb/Kitchen-Design-Software/
• Tutorial links – http://www.homedesignsoftware.tv/How-to-Videos/?preflanguage=5&rs=57&cc=20OFFSAVE
2020 Kitchen Design Program
• Cost – Paid version – $2050-2400, mobile app
2020 Kitchen design software is an advanced tool for creating high definition renders of kitchen and interior spaces.
It helps interior designers and architecture professionals envision every inch of the kitchen, from the sink and faucet to the counter and backsplash.
It includes an extensive product catalog, lighting adjustments, 2D layout, 3D modelings and creating 360 degrees panoramas and walkthroughs.
The renderings are highly impressive, and you can also import 3D objects and floor plans into the tool. With the sensopia Magicplan app, you can measure plans with your android or iPhone device.
• It is compatible with windows 7, 8 and 10 and Mac.
• It can import and export DWG and DXF files.
• The cost is really exorbitant and a trial version requires a request to the company which is not really needed.
• Website- https://www.2020spaces.com/
• Tutorial links – https://www.youtube.com/watch?v=v34zKFJ2yuI
• https://www.youtube.com/watch?v=3eewH8ivvuw
Home Designer Interiors
• Cost – Paid $79.00
Home Designer Interior software is the gold winner of best kitchen software of 2017 because of the extensive tools and features that the software offers.
Although it is a total interior planner its extensive set of tools and a special cabinet designer help plan kitchen cabinetry with ease.
The software library includes 5000 objects and over 100 materials to choose from. You can import images, SKP, OBJ and 3D’s and export in PDF, DXF form. It includes 2D plans, 3D designing, camera views, 360 degrees tour and walkthroughs.
Another benefit is that you can generate a spreadsheet with costs and quantities. This product is compatible with Chief architect software.
• 2D planning is much easier than the 3D modelling and it does not offer too many export options to other software.
• Website – https://www.homedesignersoftware.com
• Tutorial Links – https://www.homedesignersoftware.com/videos/watch/2251/cabinets.html?playlist=204
Punch Interior Design Suite
• Cost – Paid $ 40.00, includes iPhone app.
A reasonably priced software that is available in the market today, Punch offers the ability to design kitchen cabinetry, including every detail from the counter to the sink and faucet, and even the backsplash.
Its affordability makes it even more attractive for professionals in the field. The software empowers users through an intensive process, incorporating a comprehensive 3000+ library, kitchen templates, and special measuring and cost estimation options. If you seek inspiration from a variety of kitchen designs, this software’s kitchen cabinet designer and cabinet hardware tools are sure to entice you.
Punch also boasts of 2D plan layouts, 3D designing, virtual tour and walkthrough. The rendering quality of the software is acceptable. It is compatible with Mac and windows PC.
• Although you can import images and with latest version sketchup import, Punch does not have too many export options. It takes a while to learn the user interface.
• Website – http://www.punchsoftware.com
• Tutorial links – http://www.punchsoftware.com/tvideos-Winv19.aspx#B2C_Content
Autokitchen PRO
• Cost – Paid version, cost varies.
This Kitchen software powered by AutoCAD is a simply sophisticated software that boasts of being ‘World’s most capable kitchensoftware’.
It includes over 2000 lay on door cabinets, 2400 in frame cabinets that can be modified, an extensive cabinet catalog and hundreds of choices of materials, appliances and accessories to select from.
DWG import and export is available. It has the option of creation HD photorealistic images, walkthroughs and 360 degrees panoramic view.
• Software includes all the basic essentials needed for a professional CAD software. It supports DWFs, PDFs, JPGs, BMPs and DXF files.
• Project lists can also be exported as excel spreadsheets or even viewed in AutoCAD. Other features include 3D objects import, drop the objects, edit them, render them, and create a panoramic view or a walkthrough presentation clip. Print a detailed cabinet list as you work or customize your cabinet catalog.
• Although it is compatible with windows, it needs boot camp or similar specifications to windows to work on Mac.
• The downside is that you need to purchase the catalogs to take maximum use of the software.
• Website- http://en.autokitchen.com/
• Tutorial link – https://www.youtube.com/watch?v=4BjhgEjb87E
• Tutorial links – https://www.youtube.com/watch?v=OfZOguYr5zQ
Sketchup 3D
• Cost – Free and paid version $695 USD
One of the most powerful design, trusted by thousands of people globally and a favorite among experienced interior designers and those passionate about architecture.
Sketchup 3D includes a free basic version that is sufficient for simple kitchen designing and a paid professional version in which you can use the software to its fullest potential.
The program includes hundreds of plugins and extensions, and a warehouse with thousands of 3D objects, brands, templates and rooms to choose from.
Where kitchen cabinetry is concerned, you can simply create one or download from the warehouse and edit it. Sketchup can import DWF, DXF, PDF, and 3Ds and export likewise. You can also render realistic images with inbuilt render tools, insert cameras, light and shadow, and create virtual tours and panoramic views.
• A generalized design software therefore to meet specific cabinet design requirements, plugins and extensions need to be downloaded.
• Website – https://www.sketchup.com/buy/sketchup-pro
• Tutorial links – https://www.youtube.com/watch?v=t54Lzem0pVw
Prodboard Online Kitchen Planner
• Cost – Free online tool
Online kitchen planner by Prodboard is a basic kitchen design tool which can be used online made possible with the latest cloud solution. You can select the cabinets, measure them and place it to make a 3D model for viewing.
A 360 Degree view can be created, costs and estimates can be done too. It is especially designed for kitchen design purpose. Although it is a free tool, it can create realistic 3D images.
• Free versions offer limited tools and designs, same applies for this online planner. It lacks major features and export, import options as well.
• Website – https://prodboard.com/planner/
• Tutorial links – https://www.youtube.com/watch?v=-D-BzQf_mLU
Custom Cabinet Software
• Cost – $495-2295 annually includes free trial version
• Custom cabinet software as the name says, specializes only in cabinet designing, cabinet pricing and manufacturing.
The basic cabinet solution software includes 2D and 3D drawings and renderings, pricing estimates, cut lists and custom cabinet designs. It is compatible with windows PC and offers good technical support.
• The downside is that the software is too costly for what it offers and doesn’t include many export options and features.
• Website – https://www.customcabinetsoftware.com
• Tutorial links – https://www.youtube.com/playlist?list=PLBD34FCFE7639AE76
Planner 5D
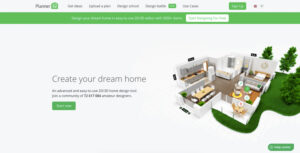
Planner 5D is my go-to software when I want to create kitchen designs. The program is a free total interior design solution, which for a free option, renders realistic designs.
The version includes a limited catalog, 2D plans and 3D models and rendering, 360 degrees panoramas, room dimensions and loads of textures and materials to choose from.
The software doesn’t require and special skills to operate and can provide quick realistic solutions.
Downside is that it is compatible with windows 10 only, doesn’t include export options and a full catalog version needs to be purchased to work on your PC. Secondly it is quite generalized and to use for kitchen cabinet design solely, the choice of items are restricted.
• Website – Planner 5D
Planner 5D Overview Video:
KCD Software
• Cost – paid/ rental at $95.00 a month
KCD software is a 2D and 3D design software specialized in cabinet designing. Therefore it includes in depth features related to cabinetry such as pricing, estimates, custom cabinetry, countertop edge profilers, door styles etc. it includes 3D renders and walkthrough option as well. It is compatible with windows 7, 8 and 10.
• This software doesn’t include a free version, trial version can be purchased as a rental. Although it has a simplified user interface, it is quite technical and more appropriate for cabinet makers.
• Website – http://kcdsoftware.com/CabDesigner.html
• Tutorial link – http://kcdsoftware.com/video-tutorials.html
Sketchlist 3D
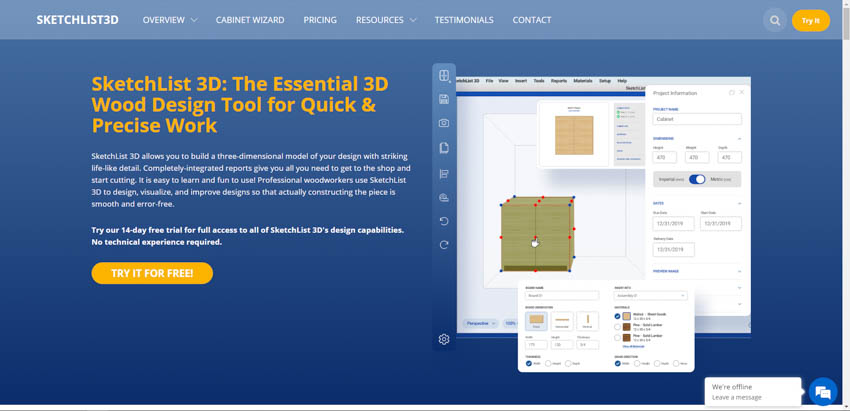
Sketchlist 3D is a powerful woodworking design software that can be used for kitchen cabinet making.
It includes a standard library with basic cabinet designs and hardware that can be inserted and sized as needed. Image import option is available and designs can be exported in image as well as DXF file. Another benefit is that it can generate reports as you work along.
• Keeping in mind the cost, it is not worth to spend on it for DIY purpose unless you plan to use it for professional cabinet and wood working needs.
• Website – https://sketchlist.com/cabinet/
• Tutorial link – https://www.youtube.com/channel/UC17r2L0Of_-ddvJjaiHvRbQ
Pro100USA
• Cost – Free trial, Paid $2550
A professional 3D cabinet design software that includes essential features required for cabinet making such as cut list, pricing, measurement, shape editor, and your own catalog creator.
You can view photorealistic images as well as panoramic view. 3D objects can be imported from other CAD programs. It is compatible with windows and Mac PCs.
• The high cost of the software is the downside to this unless you are specializing in cabinet making then it is worth spending for.
• Website – https://www.pro100usa.com/
• Tutorial link – https://www.pro100usa.com/tutorial-videos
Cabinet Pro
• Cost – $ 975 upwards
Software tool specialized for cabinet design as the name says. It includes the features of a cabinet designing software such as 3D designing, pricing and estimate, measurement and listing etc.
Catalogs include unlimited cabinet parts, materials and finishes. It also includes DXF export and import option.
• Cabinet Pro software has different versions with varying prices and most of the features are included in the higher category software, therefore purchasing a lite version will provide only limited features which are sufficient for DIY and basic designing purposes.
• Website – http://www.cabinetpro.com/
• Tutorial link – available on request from the company
KitchenDraw
• Cost – first 20 hours free then 3 euros per hour
This kitchen and bathroom design software is surprisingly one of its kind if you intend to do DIY kitchen and cabinet planning. With most of the software either paid or free with limited options, this software has a 20 hour free period after which you pay a nominal fee as you go ahead.
It includes the option of customizing catalogs, and printing price and cutting list. SKP, 3DS and DXF files are supported. Although it doesn’t include walkthroughs, you can create 2D plan, elevations and photorealistic renders.
• It is only compatible with windows 7 and 8.
• Website – http://www.kitchendraw.com/
• Tutorial link – http://www.kitchendraw.com/trainingtutorial.htm
With all that said, what is the best kitchen cabinets software to use?
We have had great results using Planner 5D as it offers an easy to use interface, large product catalog, low learning curve, and can be tested out for free. Others such as Virtual Architect and Sketch Up offer a variety of versatility and robust features to design exactly what you want.
Check Out These Related Interior Design Pages:
Interior Design Software – Kitchen Remodel Cost Guide – Kitchen Design Ideas

