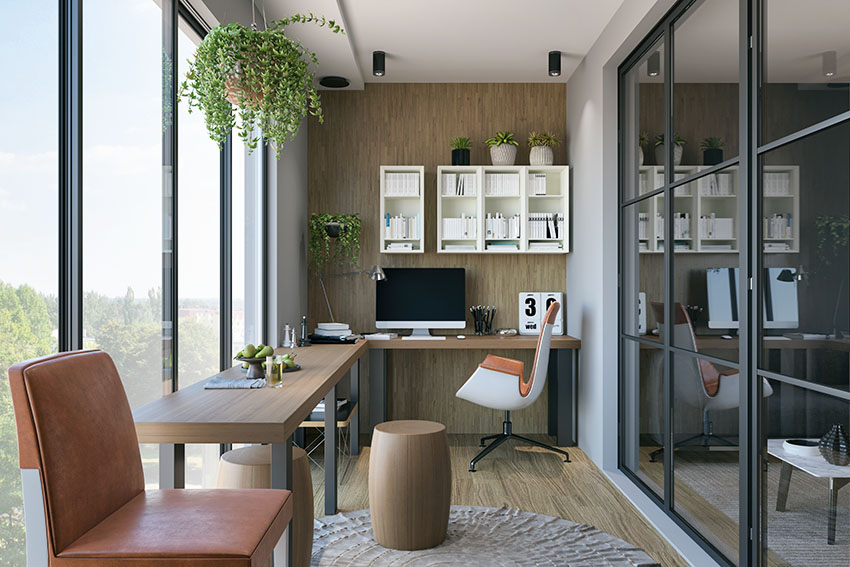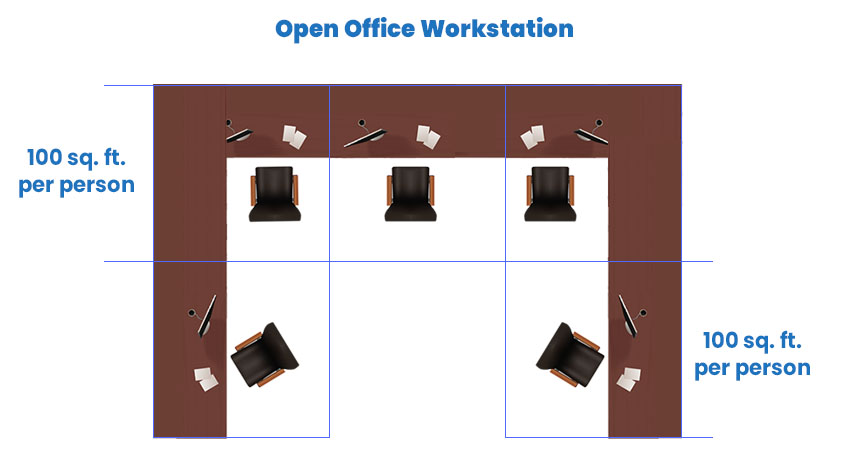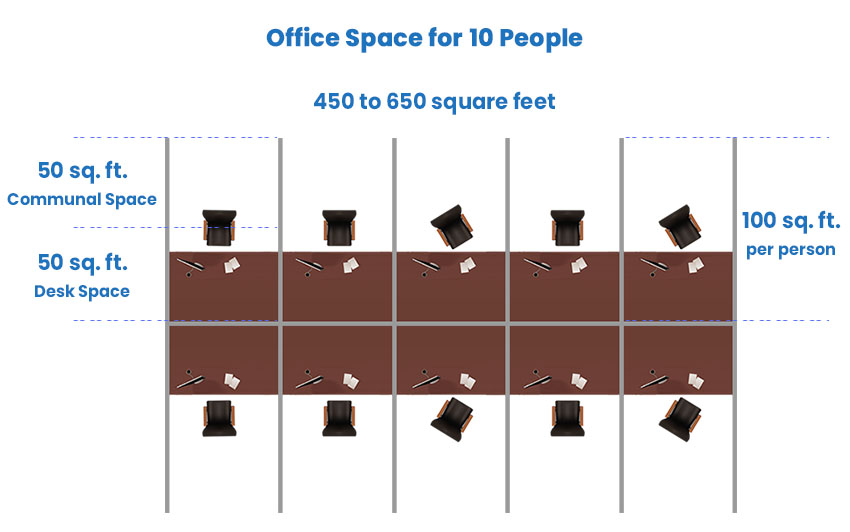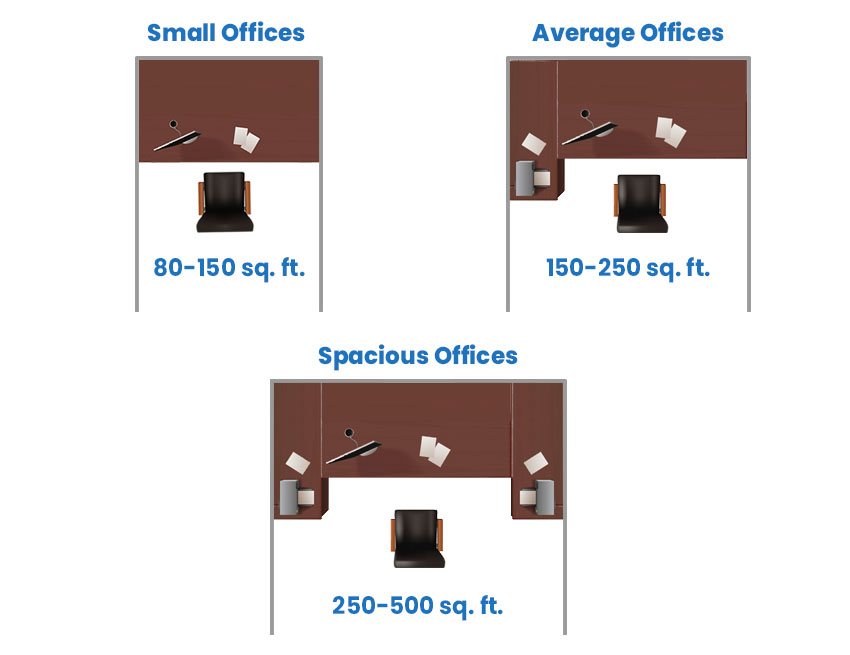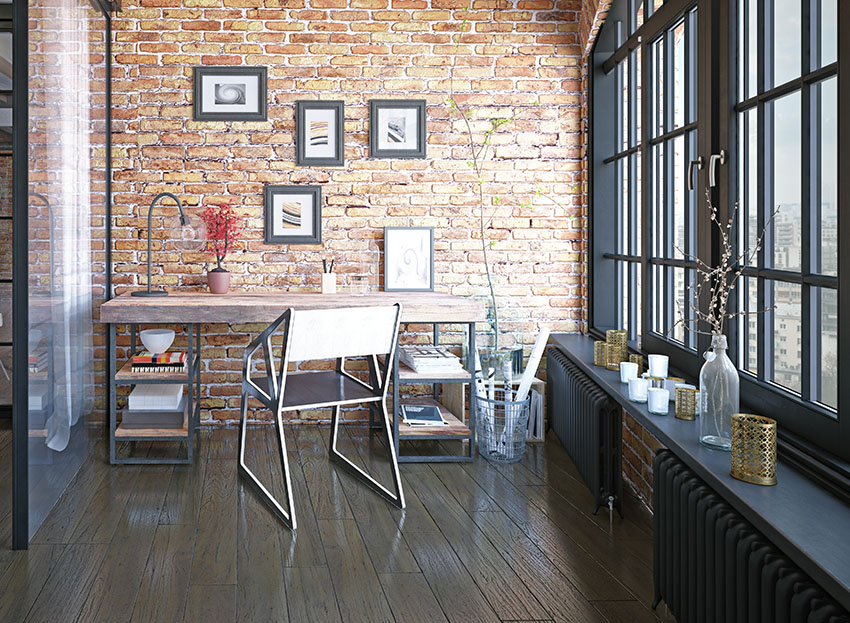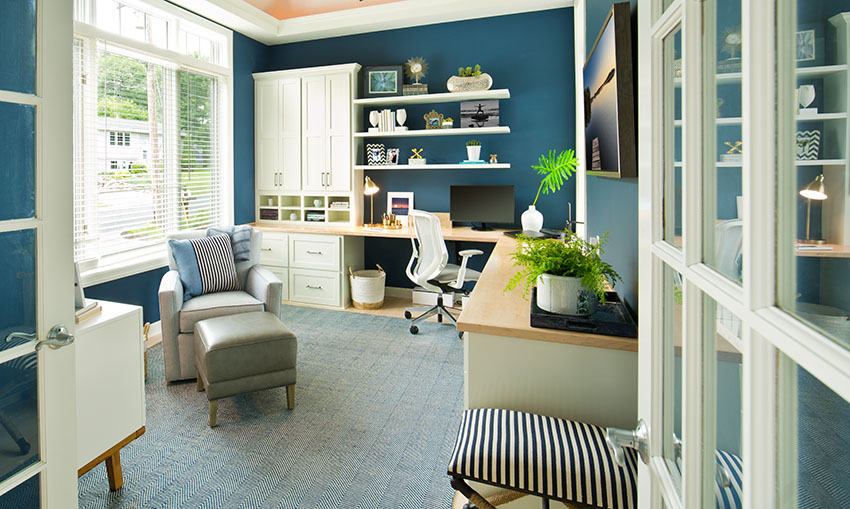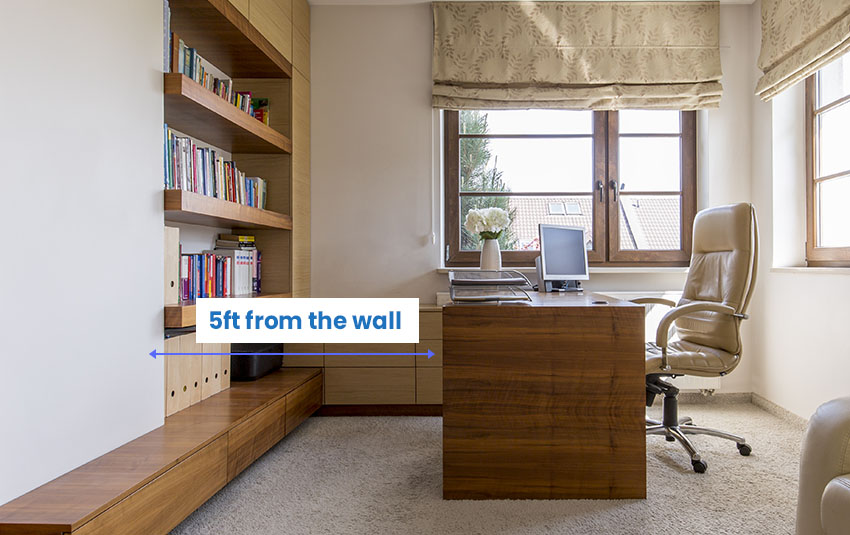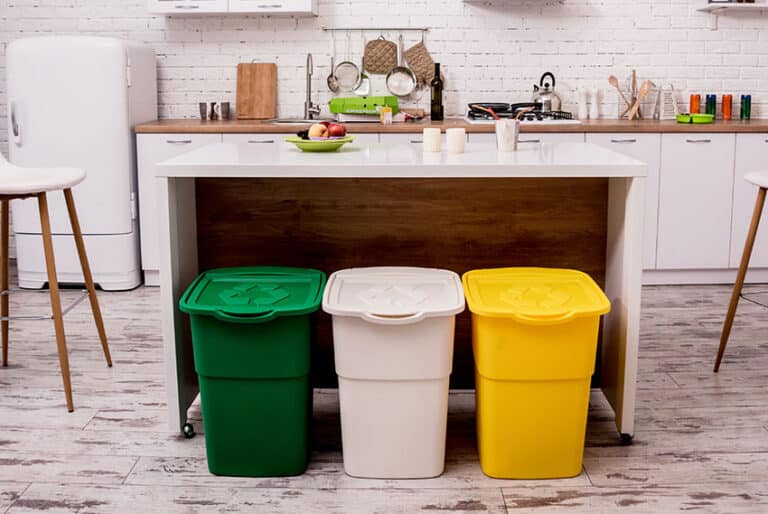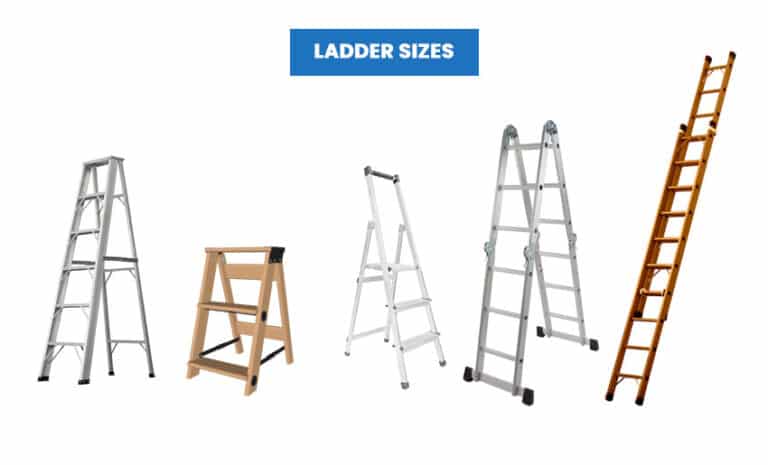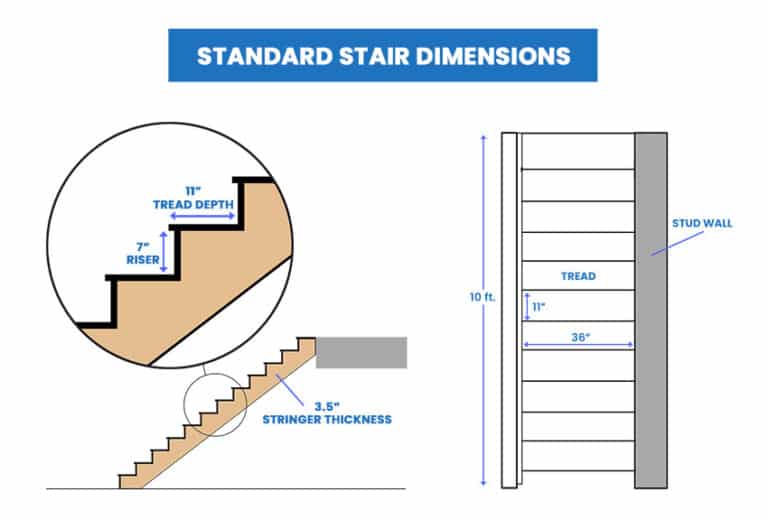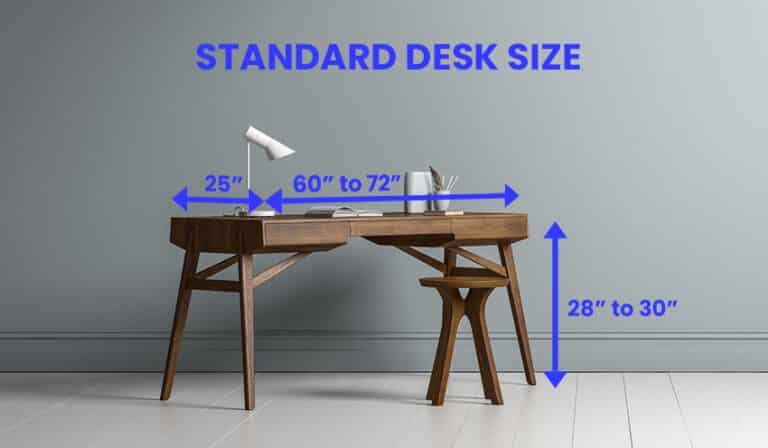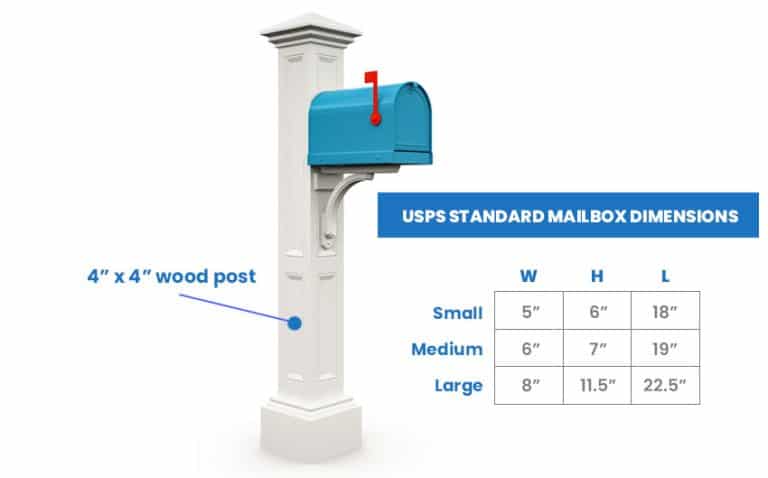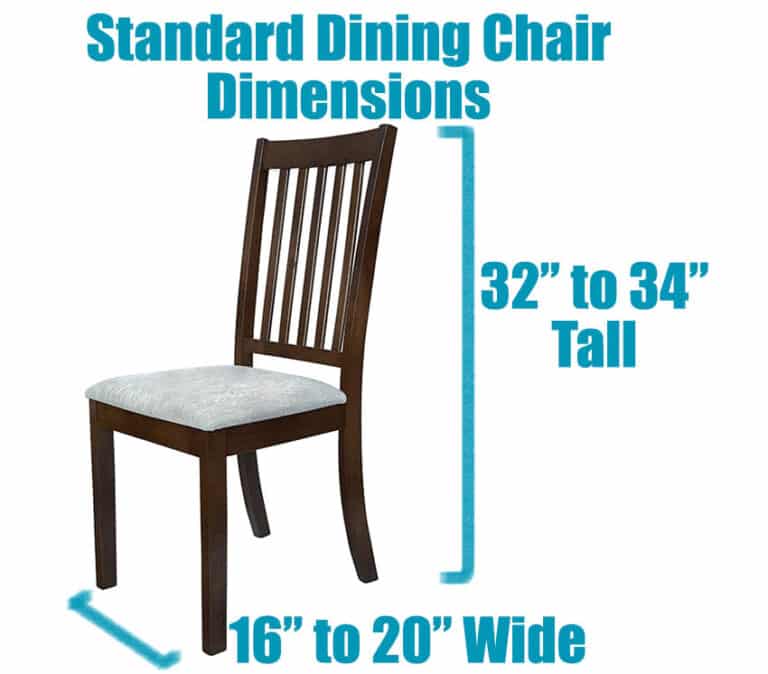Office Dimensions (Standard & Average Room Sizes)
Offices are where many people exert physical and mental strength to finish their work, and an ergonomically arranged workspace is the key to making sure that not only is the job done, but it is done efficiently. Aside from people working in brick-and-mortar offices in cities and countries, many people are also working from home, which calls for a total overhaul of a specific space.
Home offices offer more flexibility with not just renovation but also space. This is in another ballpark and significantly different from external workspaces, with a set floor plan allocation and requirement per employee. In this office dimensions guide, you’ll see standard & average room sizes, cubicles, minimum floor plan measurements, and how big offices should be.
Standard Office Size
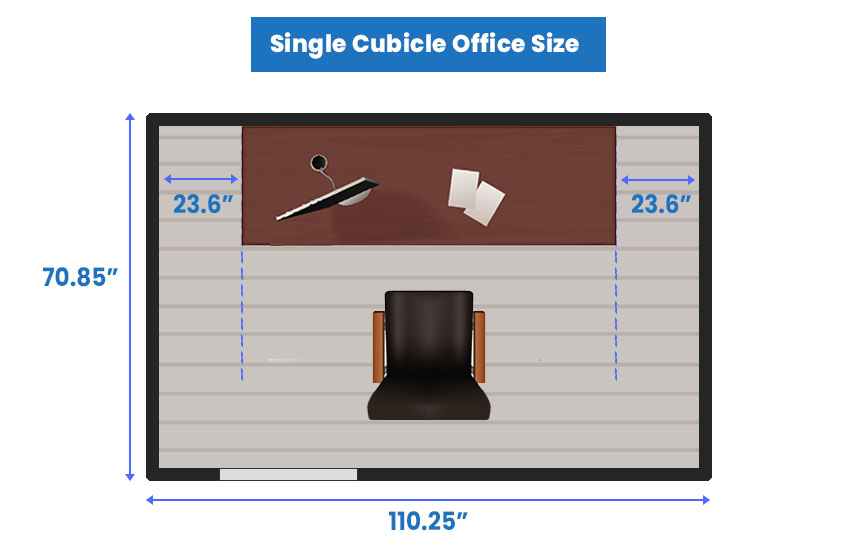
A standard office is a single workstation with a desk, chair, and enough space to accommodate visitors. They can also be freestanding or linked with other offices in a cubicle-like arrangement. The latter is the usual with an open concept layout with cubicles, especially for offices on high-rise buildings in the city.
The space for a single cubicle usually has a width from side to side of 110.25 inches or 2.8 meters and a length from the front of the table to the chair space of 70.85 inches or 1.8 meters. This allows space on each side of the table of 23.6 inches or .6 meters.
Standard Home Office Measurements
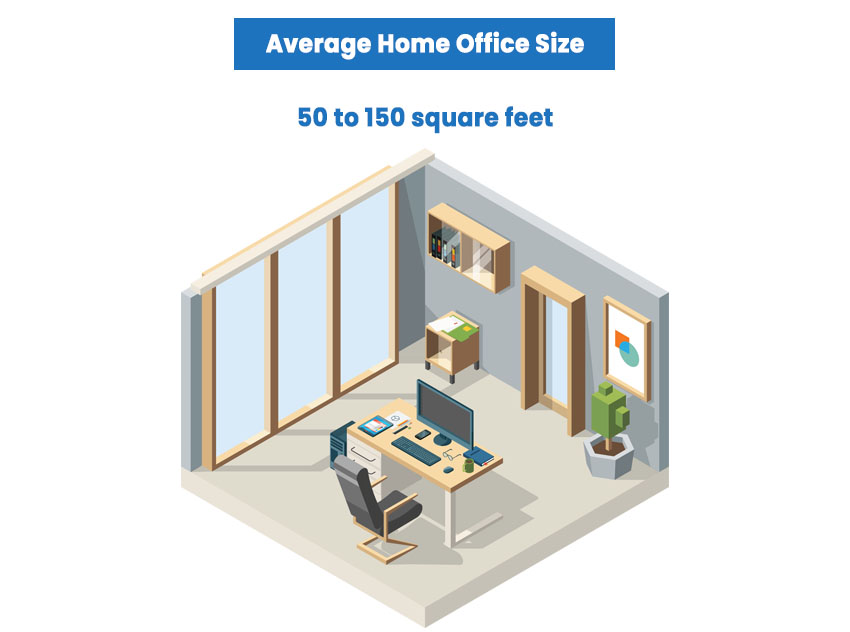
There is no fixed size for home offices since they can either have more than enough or just enough room to work with to hold a desk and chair setup.
Although they will vary significantly in size from one home to the other, the average for any home office is a floor plan of 50 to 150 square feet.
A smaller room can be only 30 square feet; at the same time, bigger homes can have home offices as big as 200 square feet. Overall, it will depend on the type of work a person is dealing with, their amount of office equipment and the space they have available.
Office Space for 5 People
The necessary workspace square footage for five employees is 500 sq. ft.
In an open floor plan work area, a specific amount of square footage is allocated equally for each worker, which is more or less 175 square feet per person and 100 square feet in open workstations.
With these measures in mind, it is easy to compute the size needed for each person to work in a given space ergonomically.
Like home offices, the area needed will also vary significantly in the nature of each person’s work. A call center agent will require less space than architects, who will need a lot of room for every size of blueprint they will examine.
Space for 10 People
Each person or amenity in a workspace will require an ample amount of room to be able to do their required functions. Another reference is considering how efficient or generous businesses are ready to allocate workspace.
A space of 100 square feet for one person will allow a desk area of 50 square feet and another 50 square feet for communal areas for a single person. The perfect floor plan for ten people is a workspace of 450 to 650 square feet or about 42 to 60 square meters.
Office Room for 20 People
Space will differ in the ideas each business owner would want their employees to have. High-density workspaces for smaller offices with many employees will allow an area of 80 to 150 square feet per employee.
The average density will have space for each of them at 150 to 250 square meters, while a spacious workroom can have each employee have an average area of 250 to 500 square feet.
To know how much space is needed for a 20-person business work area, multiply the desired area for each employee headcount. Let’s say that an employer wants to allow an area of 100 square meters for 20 employees, totaling 2000 square feet for 20 employees.
Small Office Dimensions
The smallest workspaces are most often cubbies. Cubbies are small rooms with a minimum area of 70 square feet, big enough to house an office desk, a cabinet, and a chair.
Most small offices will be square rooms 5 by 5 feet in dimension, while bigger ones can extend to 8 by 8 feet. There are also extremely small spaces, such as kitchen office nooks or other multi-use spaces like an office living rooms.
Minimum Office Measurements
The minimum space for an office outside the home is 5 by 5 square feet, big enough to house a desk and a chair, plus a small file cabinet and accessories.
Anything smaller than this size is considered a small home office. Some rooms can be so small that storing a stool under a table is the only way to close the office door in a smaller space.
Minimum Office Floor Plan per Person
Space per employee in a work area will vary in location. In common areas, a layout of 80 to 100 square feet for each person is advisable, while this number will go down to 25 to 30 square feet for each employee in conference rooms.
How Big Should An Office Be?
Open workstations can be as big as 90 to 110 square feet or more, depending on the layout and size of the area. Larger spaces are beneficial for providing room for wider desks, built-in storage units or freestanding shelving and storing supplies.
For executive offices, these numbers will go up to 90 to 150 square feet or bigger and will vary according to the duties and work of the person using the room. Read more about the size of a desk on this page for help determining your needs.
How Far From The Wall Is A Desk Placed?
A desk against the wall is a space-saving option for areas with insufficient square footage, especially for homes. Still, in the traditional work setting, a particular dimension should be followed to ensure that the person using the room will not feel cramped in the area. This clearance space should be 5 feet from the wall to the desk.
Should An Office Desk Face The Wall?
There are pros and cons to pushing a desk to face the wall, and each worker should consider them before deciding. One of the biggest advantages of this is that it helps eliminate distractions. However, if you interact with clients or colleagues, having a door facing position is advisable. Sometimes, the floor plan will also be a factor, and the only choice is a desk against the wall, which is the case for most cubby-size workspaces.

