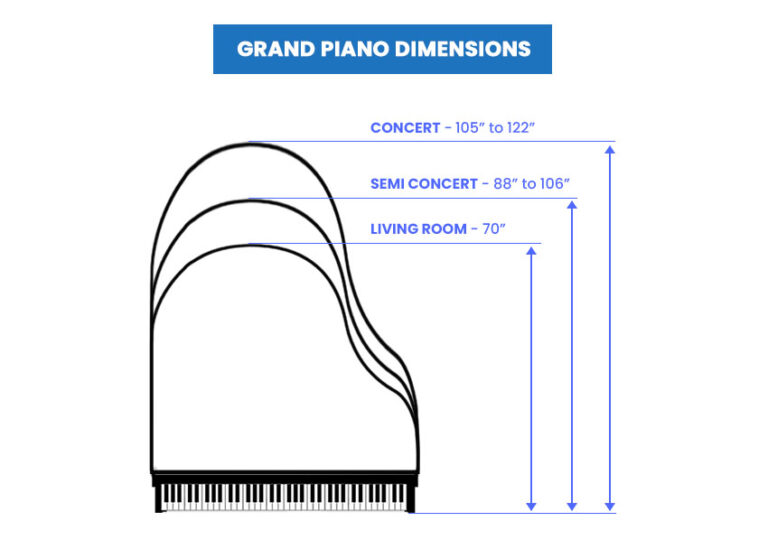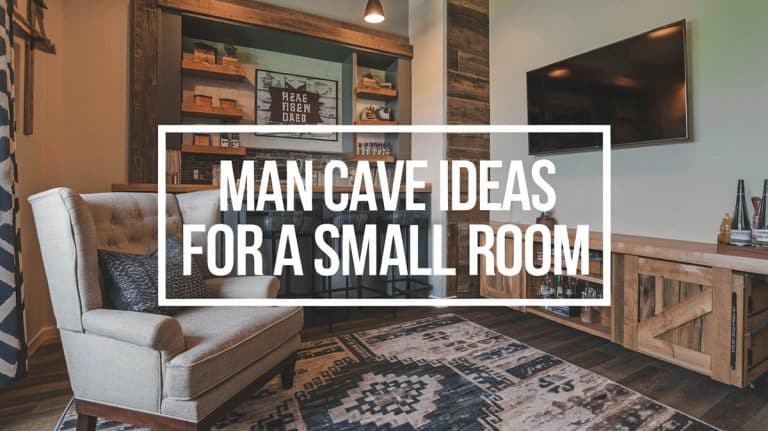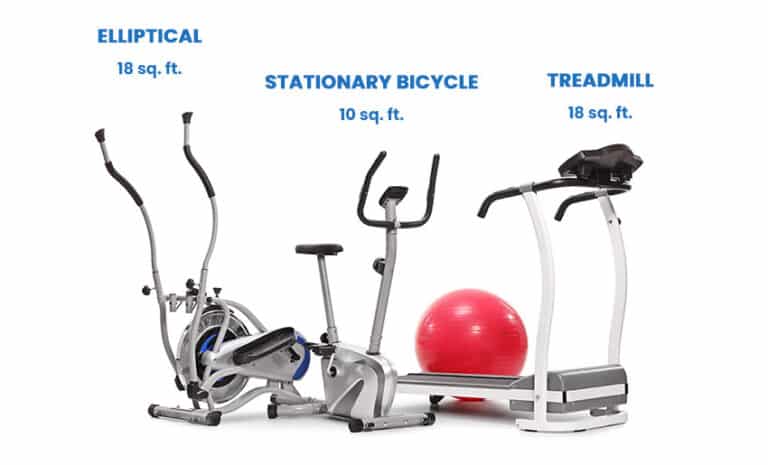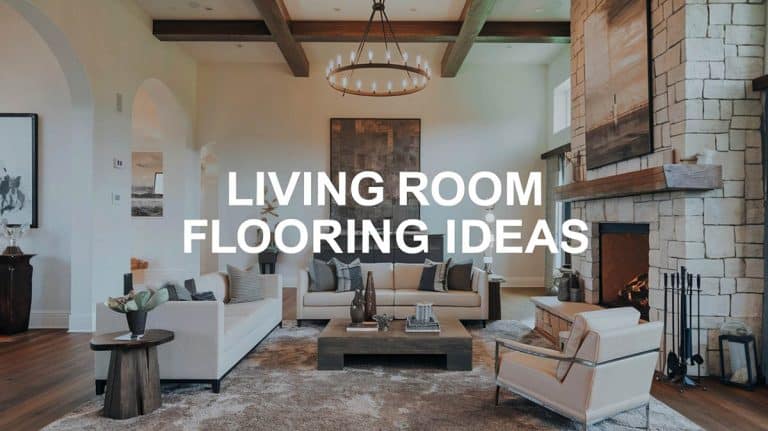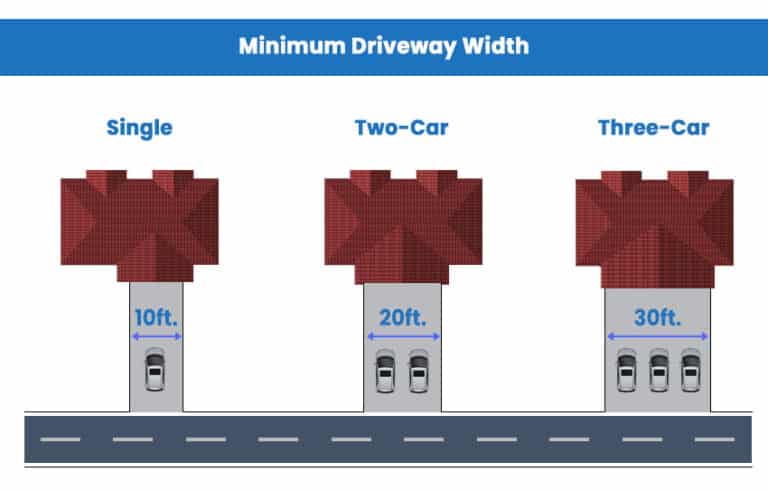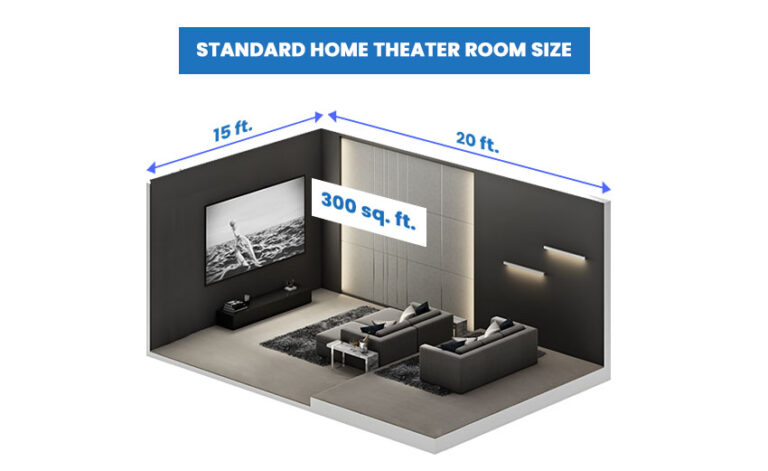What Are The Standard Living Room Dimensions? Size & Floor Plan Guide
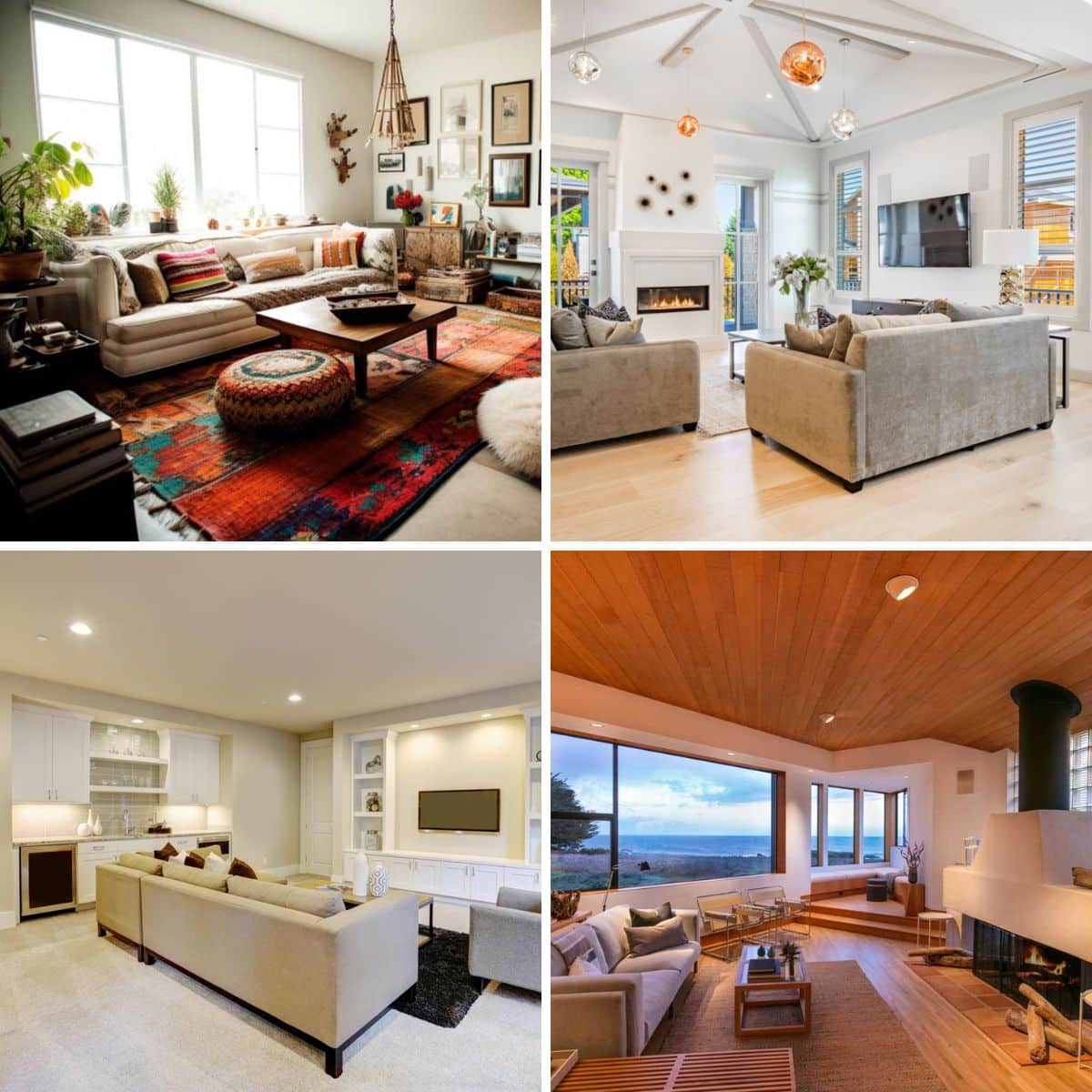
One space that is probably given much thought when owning a new home is the living room. This area is a communal space for family and entertaining guests. It features all carefully chosen decor, which gives it personality and makes guests feel right at home. This article will talk about what you need to know about the basics of living room dimensions to help you decide on what you need.
How Big is a Living Room?
| Living Room Size | Dimensions | Description |
|---|---|---|
| Small Room | 10′ x 13′ (130 sq ft) | Often found in small homes or apartments. Can comfortably fit a small sofa, a coffee table, and one or two armchairs. |
| Medium Room | 12′ x 18′ (216 sq ft) | Provides more flexibility for the arrangement of furniture and allow for larger sofas, a coffee table, and extra seating. |
| Large Room | 15′ x 20′ (300 sq ft) or larger | Can fit furniture like sectionals, additional pieces like bookshelves or console tables, and often have multiple seating areas. |
The size of your living room will depend on whether you have a larger or smaller home. Usually, this area will take up 15% of the floor space in a smaller home, while that number will fall to 8% for bigger and larger homes. However, this space could be different from one and every household.

Upload a photo and get instant before-and-after room designs.
No design experience needed — join 2.39 million+ happy users.
👉 Try the AI design tool now
It’s also notable that although the living and family room are two interchangeable terms, the first is usually more formal, where guests are welcomed. In contrast, the family area is multi-purpose and where family members generally hang out.
Average Living Room Size
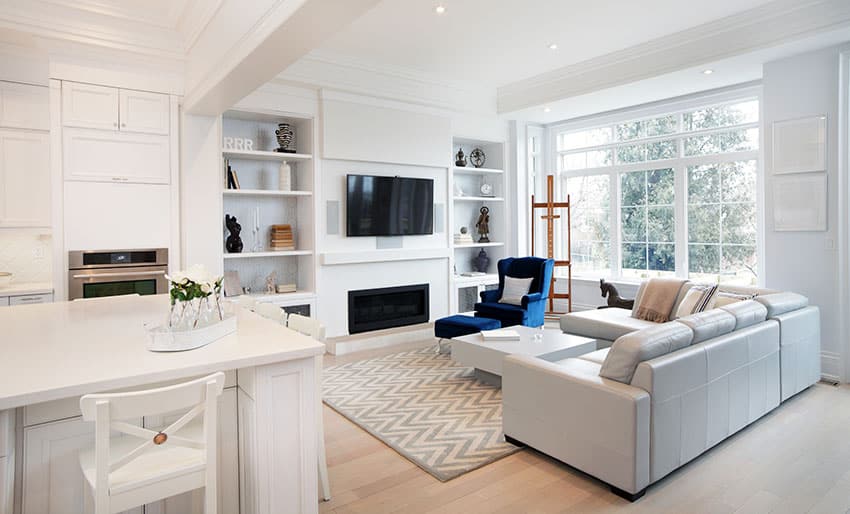
Today’s average house sizes are leaps and bounds different from what they were 30 or even 40 years ago. In 1973, the average house had 1525 square feet compared to today’s 2687 square feet houses. With that 62% increase comes an adjustment to how much space is allotted for each area.
What is the average living room size? If you have a home between 2000 and 2900 square feet, you could leave 319 square feet of space for this layout design.
While for a home averaging 3000 square feet, 393 square feet of that entire space would be enough for a big living room. As your house’s size increases, this area should as well.
Average Size of a Living Area in The US?
The average living room size in the United States is 340 square feet. If we take that in dimensions, that is a layout with 16 by 20 feet or 192 by 240 inches of space. This size would be perfect for an average home between 2,000 and 3,000 square feet.
Average Family Room Measurements
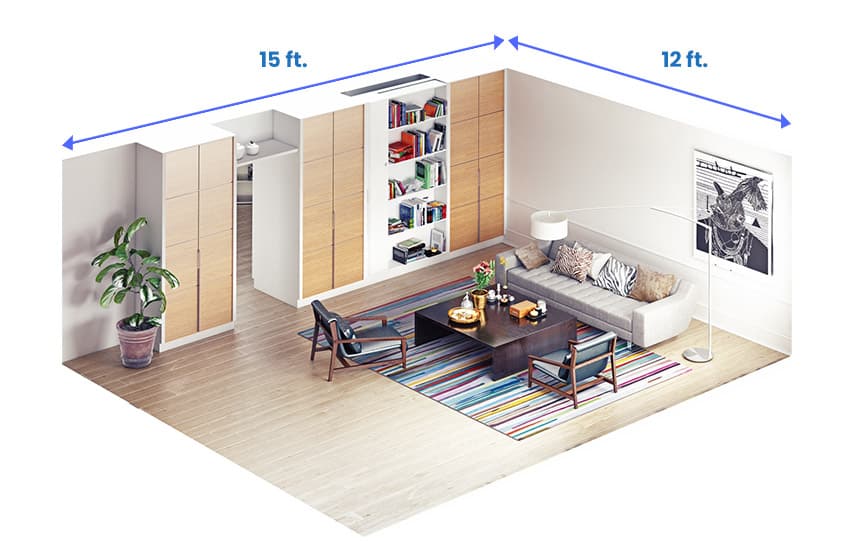
The factors that will determine the size of your family are the number of family members and the size of the home structure itself. Since the family room is a communal space where activities like watching a movie or playing video games together are the usual activities, it needs a bigger space than the formal area.
Family rooms usually have high ceilings and are filled with a number of seating options for lounging and entertainment. See our comparison guide to family vs living room here.
If you consider having a separate family room for your larger home, the standard size is usually 12 by 15 feet or 144 by 180 inches. You can go bigger to keep the size proportionate to your bigger house.
Very Small Room Layout
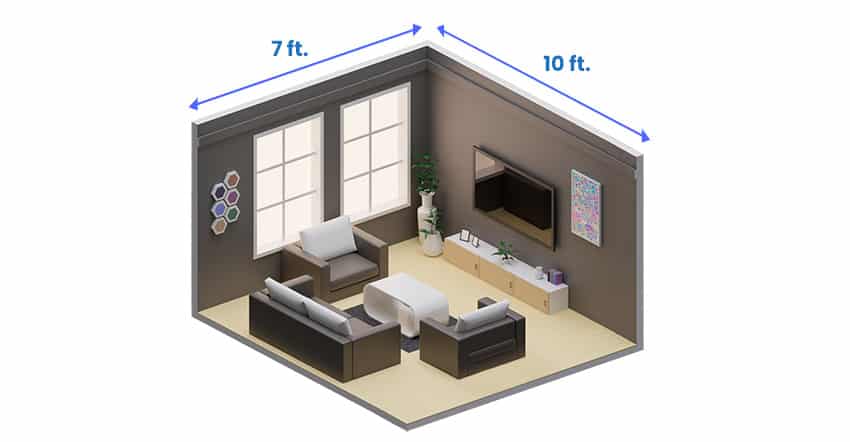
If you live in an apartment setting in a building, the chances are you have a small layout for this space. A very small living room is 7 feet by 10 feet or 2.1 by 3 meters. This space would only allow a two-seater loveseat on one end of the wall with a television probably mounted on the wall in front of it.
There is also the option of opting for a small layout with dimensions of 10 by 13 feet or 3 meters by 4 meters. Four to five people can utilize this area all at one time. With this size, you have the option of using two 2-seater loveseats plus an ottoman.
Medium Living Room Plan
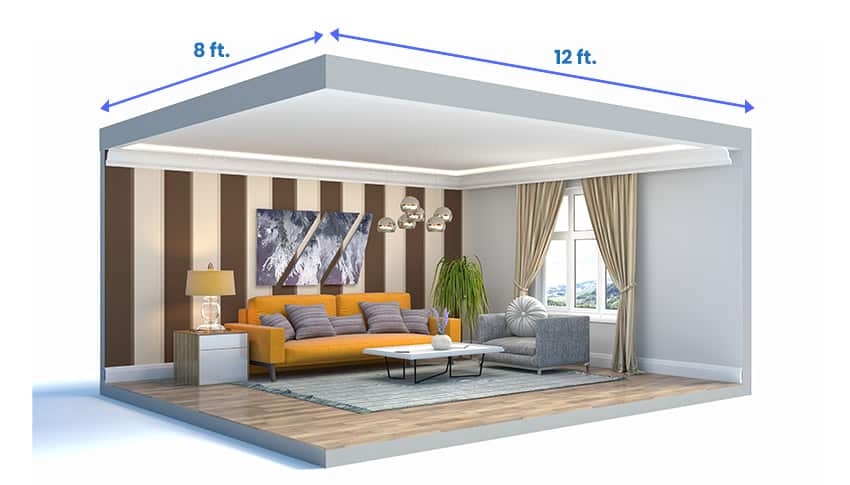
A medium sized space can fit six to ten people comfortably. This size is standard for most homes.
Medium living rooms have dimensions of 12 by 18 feet or 3.7 by 5.5 meters— enough to fit two 3-seater sofas, small end tables, and a couple of armchairs or ottomans.
To fit ten people in conversations over wine and cheeses, you would have to make sure that all four corners are being utilized with seating options.
Large Living Space Size
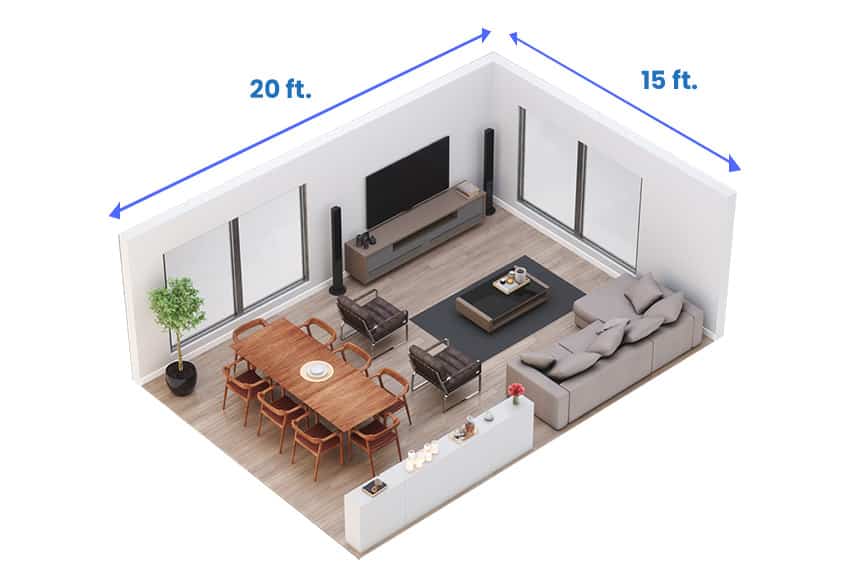
You are entering the realm of large house floor plans if yours exceeds the size of 15 by 20 feet or 4.6 by 6 meters. But even larger floor plans have dimensions of 15 feet by 28 feet or 4.6 by 8.5 meters. This luxurious size can accommodate both lush seating and even a conversation area on the other side.
A study of living rooms shows the necessity of planning the wall space to fit modern furnishings. – Our Farm and Building Book, William A. Radford
This size would not just be open to having multiple side tables but also secondary accent furniture such as extra chairs, shelves on the side, a writing desk, or even a games table for late-night chess games.
If you opt for both couches on one side and a conversation pit on the other, it is wise to put a divider of a display table or even a daybed just to break up the layout and keep it from looking empty.
Many open-concept designs provide adequate space for a dining table and enough space to pull out chairs comfortably. Read more about dining room dimensions here.
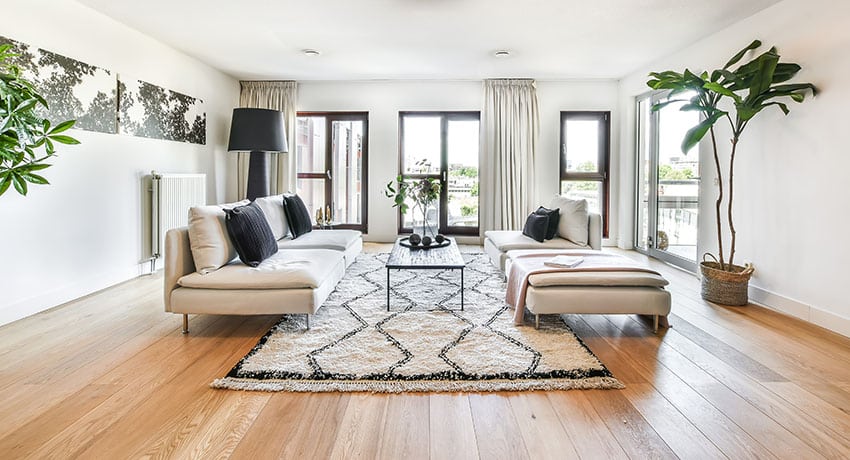
Minimum Living Room Size
Overall, the minimum allowable space for this small layout is 70 square feet or 6.3 square meters with a ceiling height of 9 feet or 3 meters from the floor up.
Most residential houses and apartment buildings are not afforded extra space; the lounge space in this type of housing is usually the minimum allowable of 7 feet by 10 feet or 2.1 by 3 meters—the size of a very small room.
You typically see this size floor plan in metropolitan cities where space is precious, and having this size is even lucky for some.
What is a Good Size for a Living Room?
What is probably the best size is the standard 314 square feet or 29 square meters living room. This floor plan would be enough to fit a full-sized three-person sofa, a loveseat, and a number of armchairs and ottomans. Read more about sofa dimensions and measuring sofas here.
An ideally shaped 314 square feet floor plan can even accommodate a whole entertainment center and even a baby grand piano on the side.
What is Considered a Large Room?
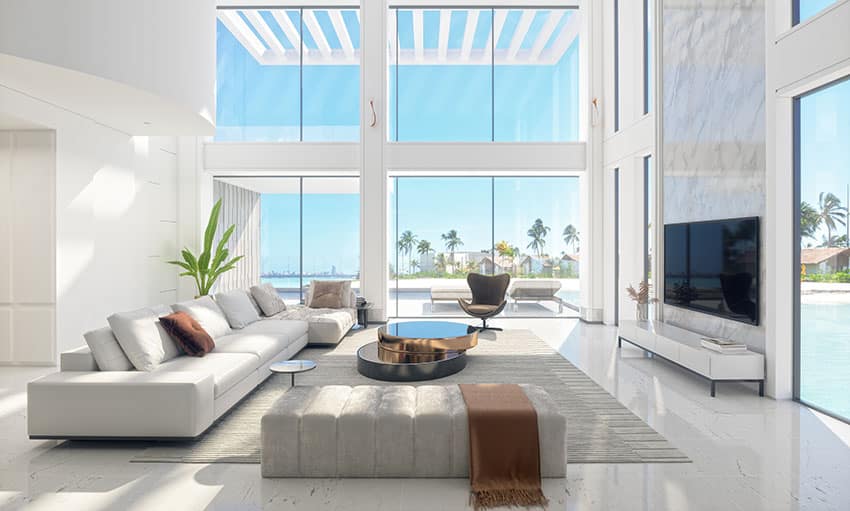
Larger families and people with a budget could opt for bigger spaces to complement the size of their house. People also fond of entertaining guests at home and throwing small parties would want a larger area. But what constitutes a larger design?
Any living room larger than 300 square feet or 28 square meters is considered large.
This means that almost the average of all American households has more extensive living or family rooms. If you want something larger than the average, you might want to look into great rooms with a large seating area to accommodate entertaining large groups.
These have larger layouts and are usually completely open spaces that could sometimes open to the patio or even include a bar by the side. See more bar dimensions here.
Great rooms could be as big as 15 by 22 feet or 180 by 264 inches or even more extensive with a space of 19 by 27 feet or 228 by 324 inches or 25 by 30 feet, or 300 by 360 inches. This is the height of luxury and could be designed however you see fit.
Outdoor Living Dimensions
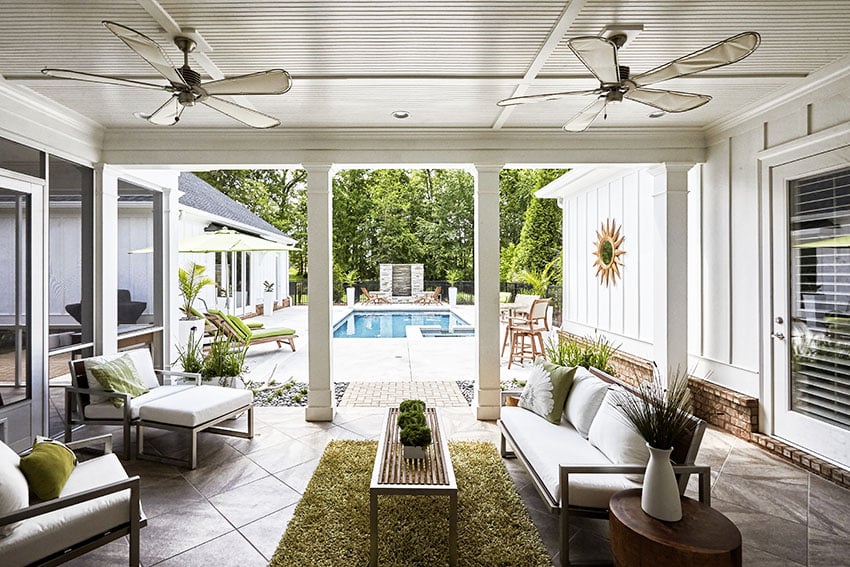
Outdoor living rooms or covered patios, as they are sometimes called, are a great idea to utilize outside space practically and efficiently. This space is perfect for backyard games, or it could open to your pool and barbecue area if you have them. An average outdoor covered patio size is 16 by 18 feet or 192 by 216 inches.
This size will give you enough room for many types of outdoor furniture, usually bigger, and you could even add a patio swing for the kids. Just make sure to leave a 3 feet clearance space around each piece of furniture for foot traffic.
Visit our open concept living room design ideas for more related content.

