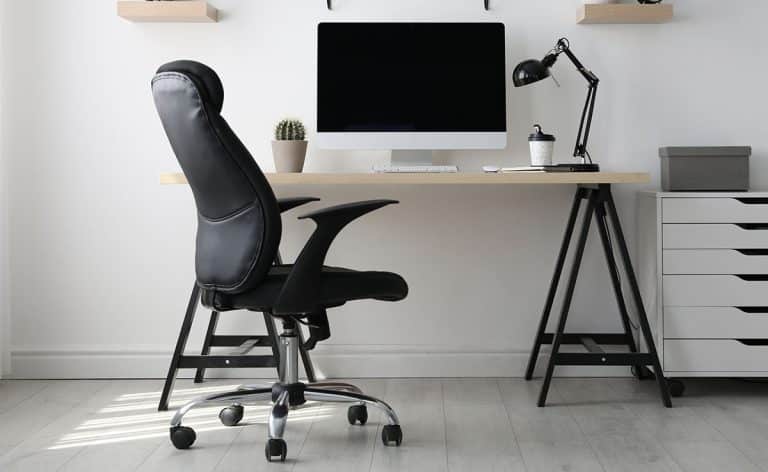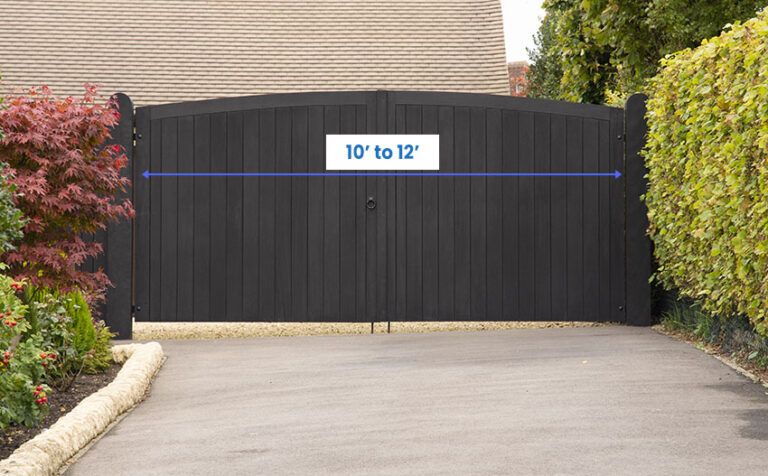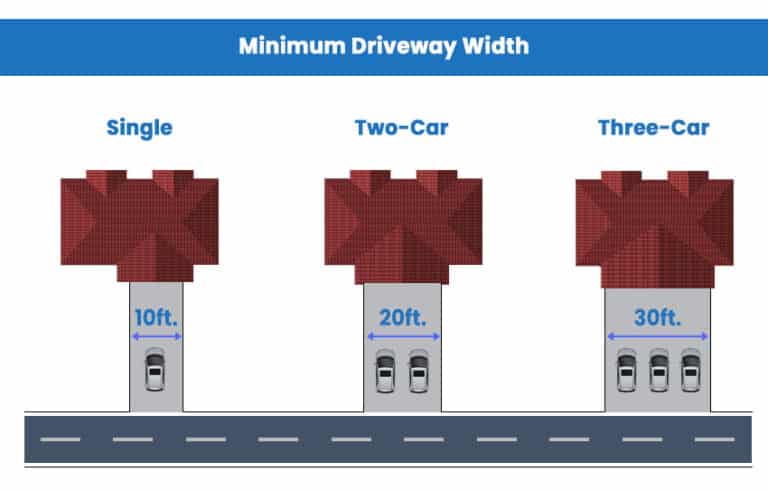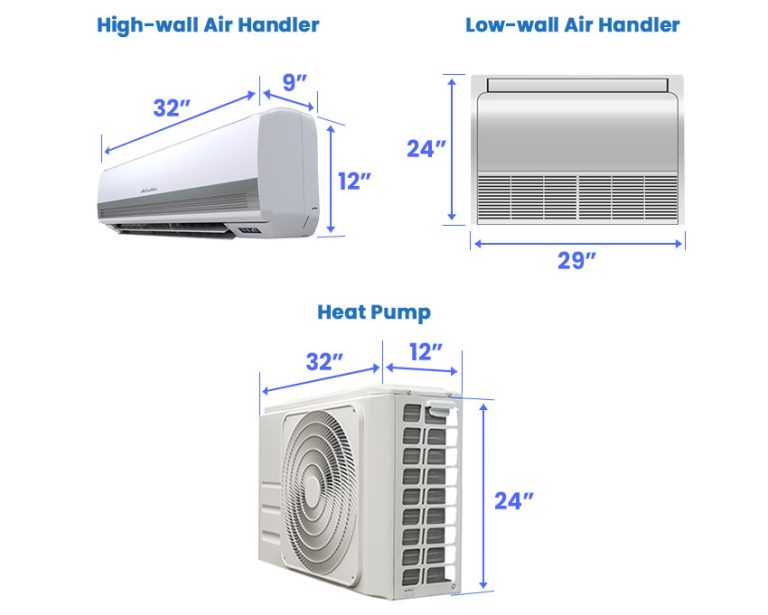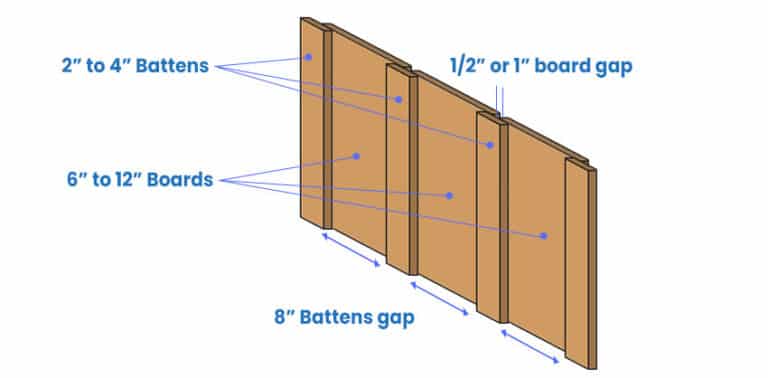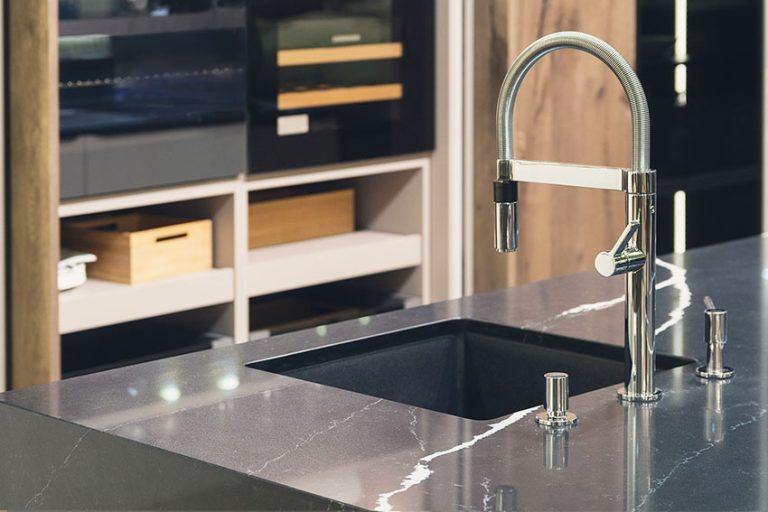Closet Shelf Dimensions (for Walk-in and Reach-in Designs)
In this closet shelf dimensions guide you’ll see the standard closet shelves size for walk-in and reach-in closet and the best shelves depth and spacing.
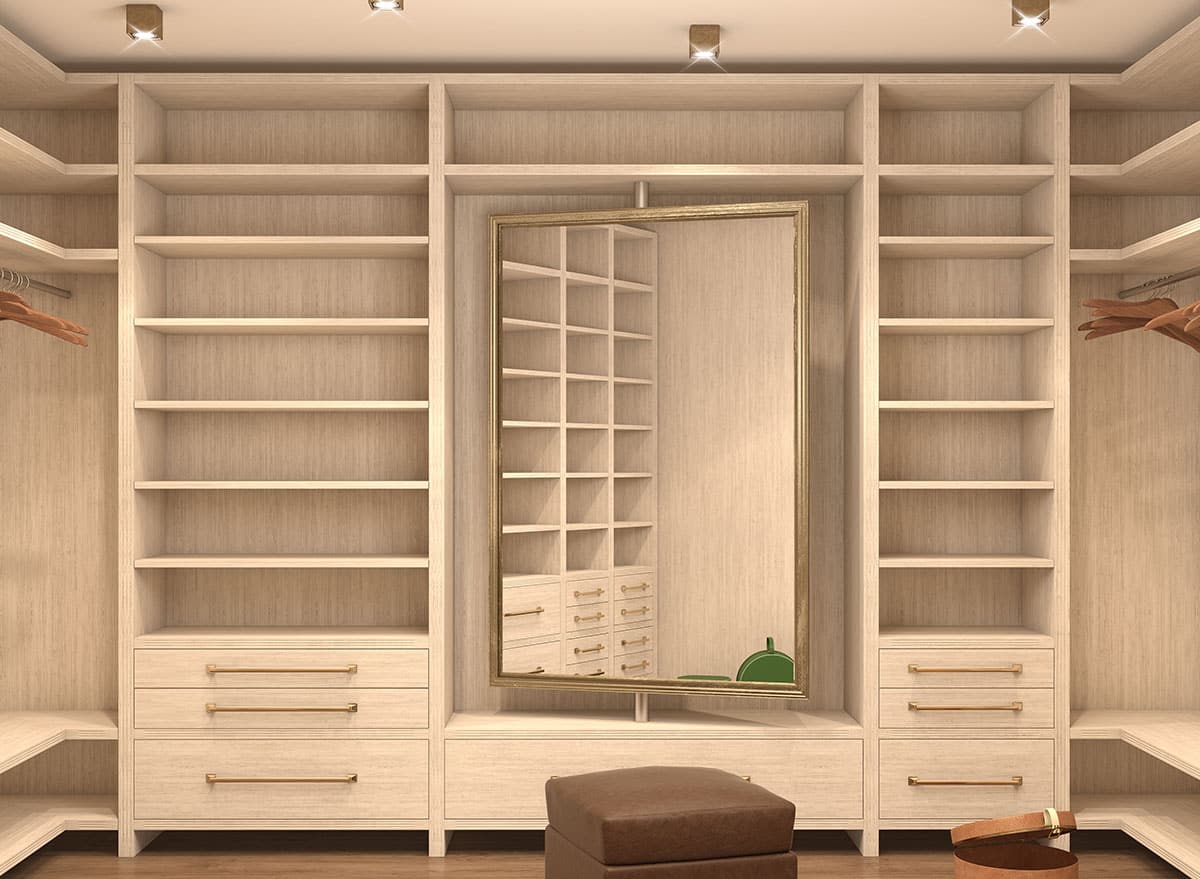
Organizing clothes and other personal items is an everyday skill for families and individuals. After all, nobody wants to wear dusty clothes and crumpled garments. And that is why closets are an essential piece of furniture in any home, whether walk-in or reach-in.

Upload a photo and get instant before-and-after room designs.
No design experience needed — join 2.39 million+ happy users.
👉 Try the AI design tool now
Besides creating an organized wardrobe, closets also ensure a clutter-free environment. It allows families and individuals to minimize, if not eliminate, risks of falls and other accidents. They can stow heavy objects in closet shelves, allowing for effortless access when needed.
Although closet designs vary in size (often depending on the homeowner’s specifications), carpenters and fabricators rely on closet shelf dimensions to create the best possible organizer solution for homeowners and other clients.
One’s knowledge of closet shelf dimensions can help DIYers and fabricators craft a custom-built reach-in or walk-in closet the family will value for many years.
What is the Standard Size of Shelves in the Closet?
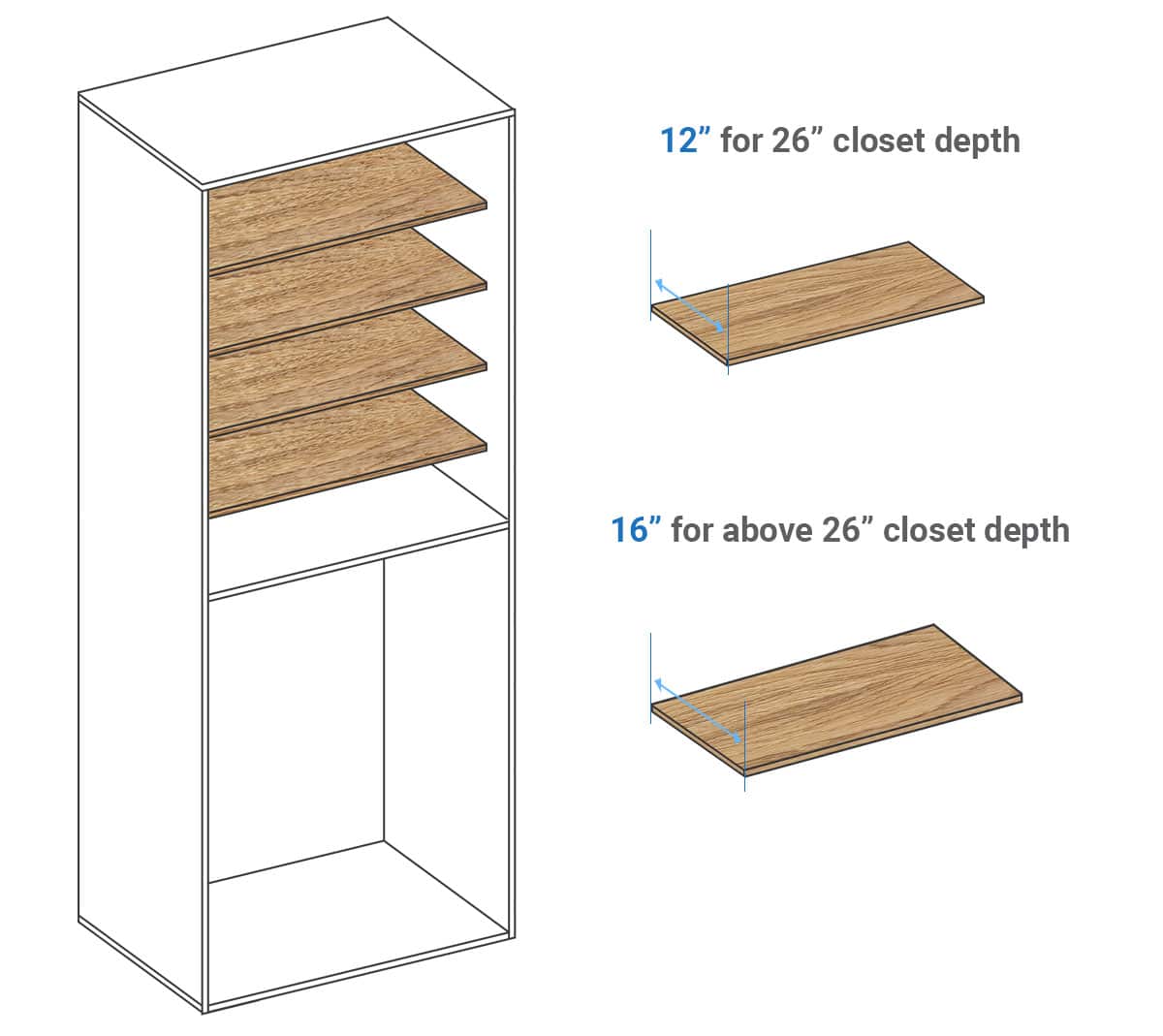
No two homes are 100% identical. Everything depends on the homeowner’s vision or idea of the “perfect home.” This observation extends to closets. Families and individuals might vary in opinions about the “ideal” closet shelf size.
However, craftspeople often adhere to standard closet sizes as bases for modification or customization.
Reach-in closet
Single-person households have reach-in closets, unless they have a wardrobe worth two people. This clothing furniture is large enough to hold and organize an individual’s belongings, but could be too cramped for a couple or family.
Although limited, reach-in closets are functional and simple, saving precious space in a tiny apartment. Most reach-in closets are not broader than three feet (or 91.4 centimeters to people more familiar with the metric system). These compartments are also two feet deep or about 61 centimeters.
These measurements suggest the reach-in closet shelf should have a nearly-identical dimension. For example, it’s not uncommon for craftspeople to cut a reach-in closet shelf board slightly “shallower” than the closet measurement. It could only be 20 or 22 inches (51 or 56 centimeters) deep instead of 24.
Most experts recommend a shelf depth of 12 inches (about 30.4 centimeters) for reach-in closets not deeper than 26 inches or 66 centimeters. If the closet’s depth exceeds 26 inches, craftspeople can build 16-inch-deep shelves (40.1 centimeters). When you measure you’ll also want to consider the doors and how they may interact after the install process is complete.
Walk-in closet
Large homes don’t have issues with space limitations, allowing individuals and families to choose a walk-in closet over a reach-in type. A walk-in closet is a small room one can “walk through” to organize, secure, and access clothing and other essentials.
Walk-in closets are more sizable than reach-in types, making their shelves larger. For example, a conventional walk-in closet can span a four-foot room and can be as deep as four feet (about 1.2 meters).
It would be unwise to think that the walk-in closet shelf will also be four feet deep. It is worth noting that these measurements account for the “room.” Hence, the standard shelf size would be closer to 16 inches deep.
Closet Shelving
The information above allows craftspeople and DIY homeowners to fabricate closet shelves as close to standard sizes as possible.
Shelves for closets vary in size depending on the closet’s depth. For example, 26-inch-deep closets (about 66 centimeters) or less require a 12-inch-deep (30.1-centimeter) shelf. Any closet deeper than 26 inches (i.e., 28 inches or 71 centimeters) needs a 16-inch-deep platform (40.1 centimeters).
Hence, one can expect conventional shelves, shoe shelves, linen shelves, and other similar platforms to have these standard measurements.
As for the shelf’s width, it often depends on the homeowner’s specifications. Most contractors, fabricators, and craftspeople size it to fit.
Homeowners must understand these standards are guides. Although one can expect to adhere to these “rules,” the final product will still hinge on the client’s or user’s requirements.
Moreover, space limitations can influence whether craftspeople can create standard-size closet shelves. Even a 3-foot by 2-foot (91.4 by 60.1-centimeter) reach-in closet might prove too big for a cramped house. Families must think wisely about their living requirements, mostly allotting space to more essential items.
What Is the Height of Shelves?
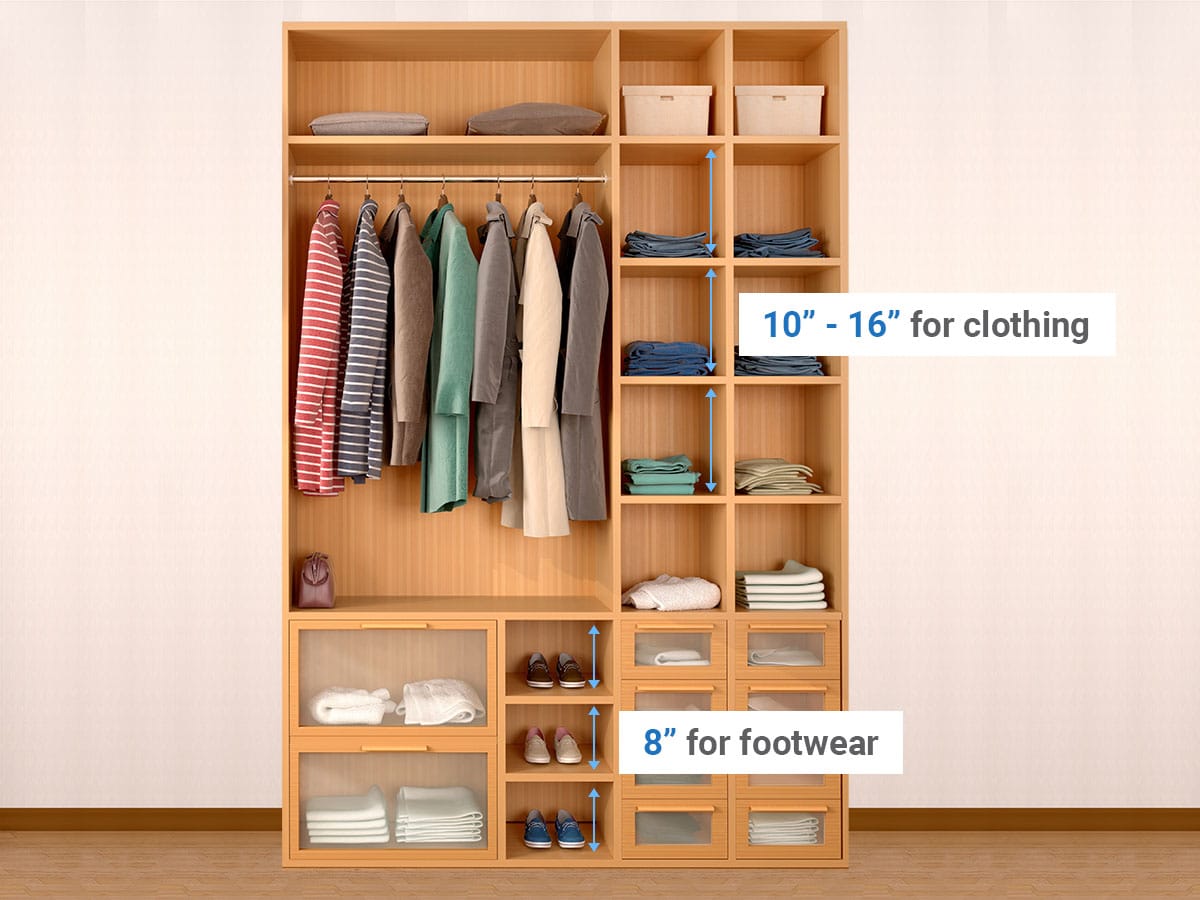
Another dimension worth considering is the closet shelf’s height. This parameter can be as varied as other measurements, often reflecting the homeowner’s or user’s preferences.
Ideally, shelves accommodating shoes and other footwear require an 8-inch vertical clearance (about 20.3 centimeters) between shelving. The space is enough to facilitate easy storage of and access to shoes of varying styles and sizes. Kids will also not have issues getting their favorite footwear with such a dimension.
On the other hand, linen and clothing shelves require a 10- to 16-inch (25.4 to 40.1-centimeter) space between shelving. Families with many clothes might opt for more spacious closet shelving to facilitate more efficient stacking or piling up.
However when it comes to organization, one must not stack their folded items too high to avoid these clothing tumbling down. Too low, and families will find storing their clothing extra challenging.
Most craftspeople build the uppermost closet shelf about 84 inches or 7 feet (about 2.13 meters) from the floor. However, it is worth noting that people with a short stature (i.e., about 5 feet 4 inches or 162.5 centimeters tall) might find reaching for items in the topmost shelf challenging without a step stool.
This measurement is about a foot (30.5 centimeters) from the closet’s roof or ceiling. Most modern homes have a floor-to-ceiling distance of 9 feet or 2.74 meters, making accommodating an 8-foot walk-in or reach-in closet a breeze. It still has about a foot of space between the closet’s topmost surface and the ceiling’s bottom panel.
Unfortunately, most old houses have a maximum ceiling height of 8 feet or 2.44 meters. Building a standard-height closet might be impractical for such homes. The good news is the shelving can retain its recommended measurements.
What Is The Best Depth For Shelves?
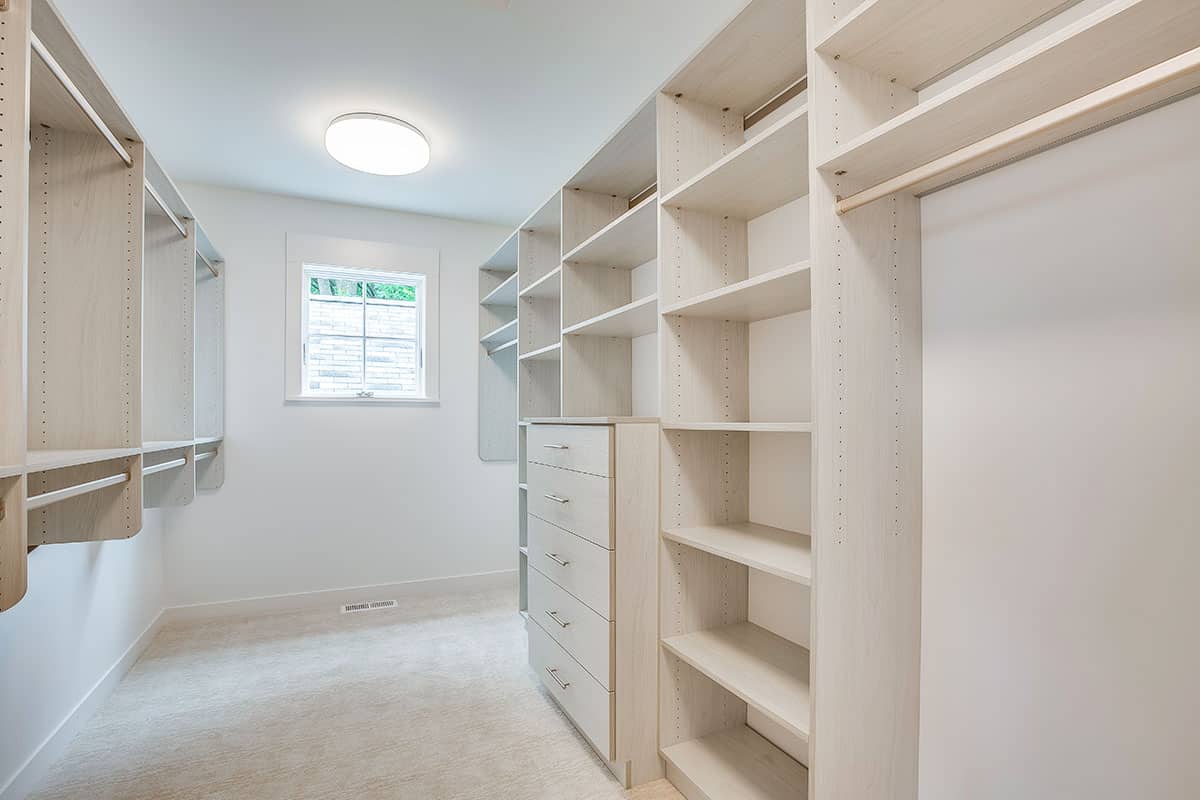
The “ideal” closet shelf depth is relative. It often hinges on a homeowner’s or user’s preferences and physical attributes. For example, short individuals (not taller than 5 feet 4 inches) and people with “shorter-than-average” arm length might find a 16-inch-deep shelf challenging to access.
Hence, the “best shelf depth” for someone might not be for another. Such variations factor into a craftsperson’s or carpenter’s considerations. They must build closet shelves that facilitate convenience and comfort.
As mentioned, closets with a 26-inch depth should have 12-inch-deep shelves. More extensive closets might require 16 inches or even 18 inches. It is worth noting that homeowners must consider other users when planning for the shelf’s depth.
One can also look at similar pieces of furniture in the home (i.e., kitchen cabinets). Many interior designers and craftspeople recommend matching the closet shelf depth to the measurements of other furnishings.
Another consideration is the material and its weight capacity, materials such as wood, metal, plastic and wire will have different weight limits as well as the brackets and wall anchors that hold the shelving racks. This also goes for clothing rods and the brackets and supports that hold them onto the wall.
Best Shelf Spacing For A Closet
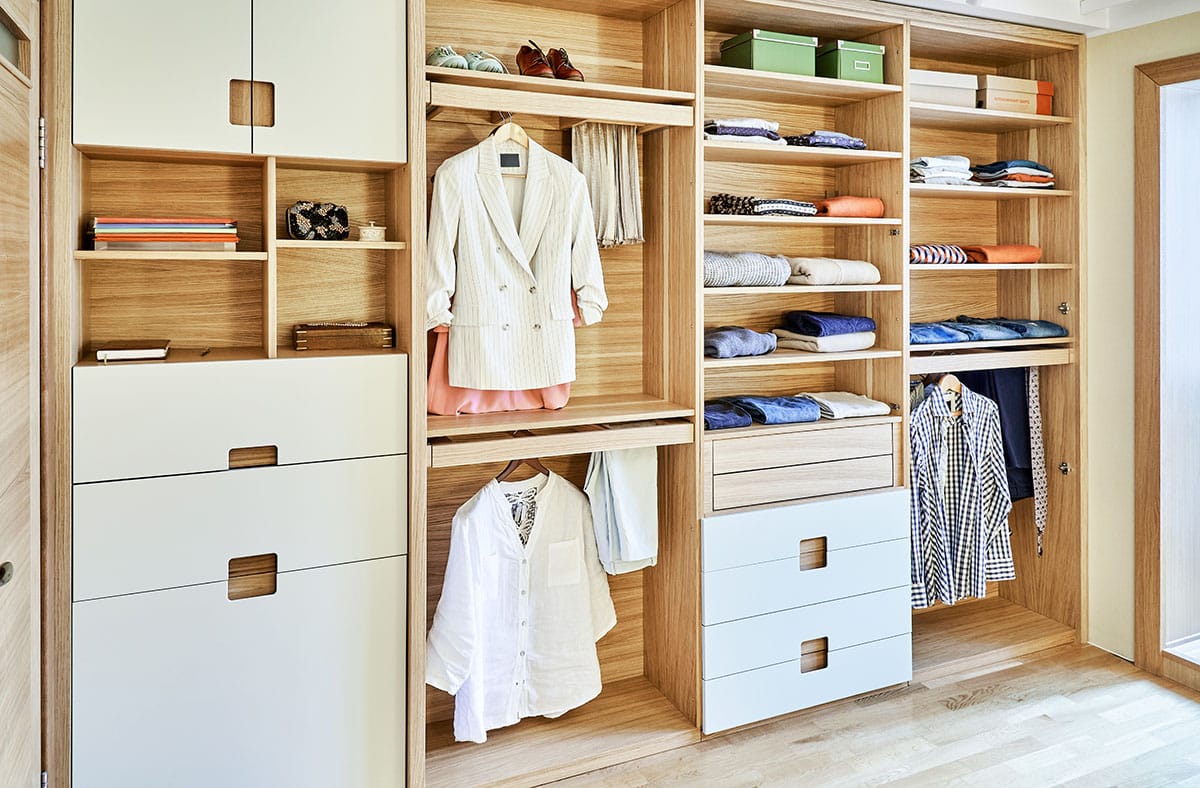
The spacing between closet shelves is also variable, often hinging on the homeowner’s requirements or preferences. For example, a 10-inch-high shelf might be adequate to accommodate five to six folded t-shirts but insufficient for the same number of folded blankets and thick clothing. Hence, homeowners might want to consider assessing each family member’s needs.
Alternatively, they can opt for closet shelving with variable spacing. For instance, a 16-inch space would be ideal for storing blankets, towels, and other unusually thick items. Meanwhile, a 12-inch shelving space should be adequate for smaller stuff (i.e., t-shirts and short pants).
Women’s shoes require a 6- to 7-inch shelving space, although 8 inches might be more reasonable. Men’s footwear can also benefit from such a measurement unless it is a pair of boots or any footwear extending to the calf.
Although standards exist, closet shelf dimensions vary from one home to another. Everything depends on the user’s or homeowner’s preferences. Hence, voicing one’s expectations to a craftsperson or carpenter is essential to ensuring the best walk-in or reach-in closet for the home.
See more related content in our article about the best closet design programs on this page.

