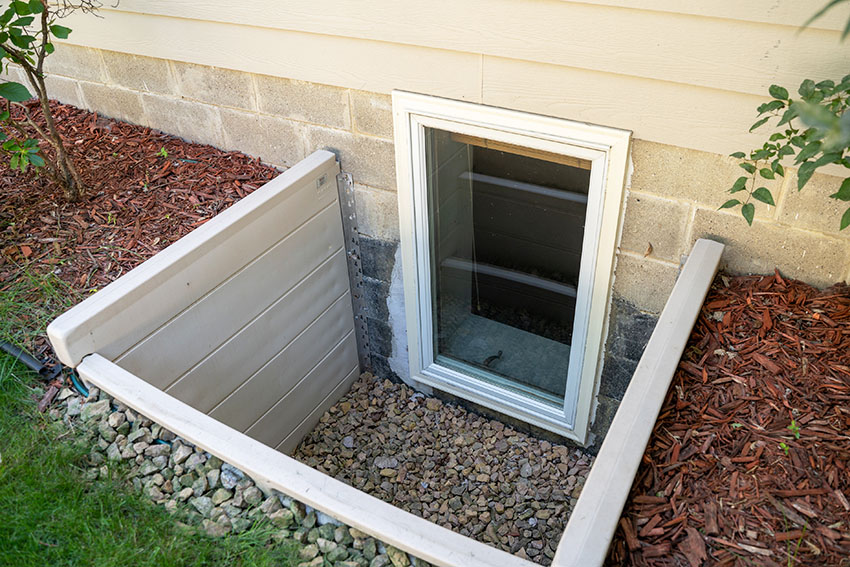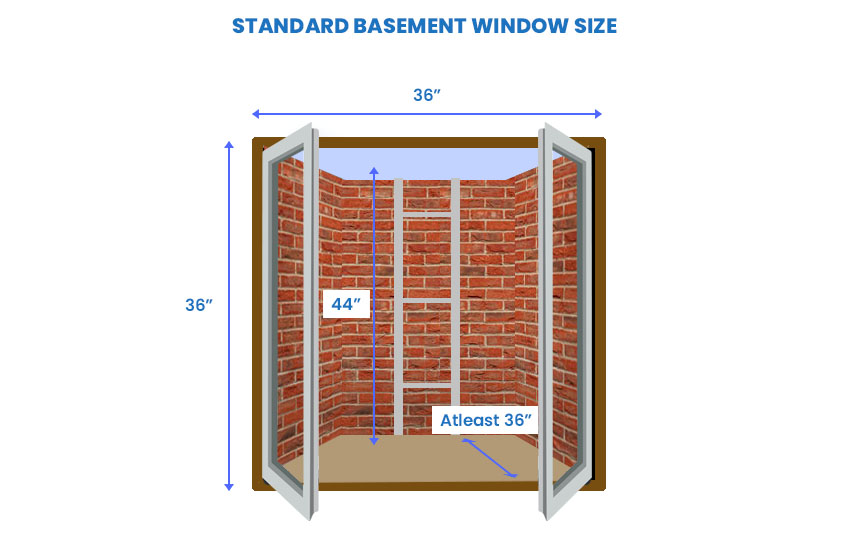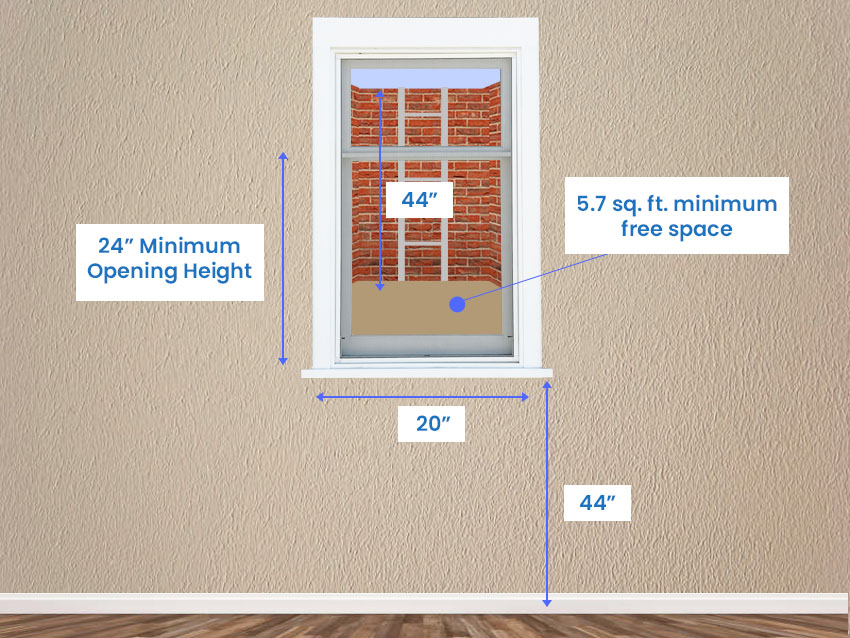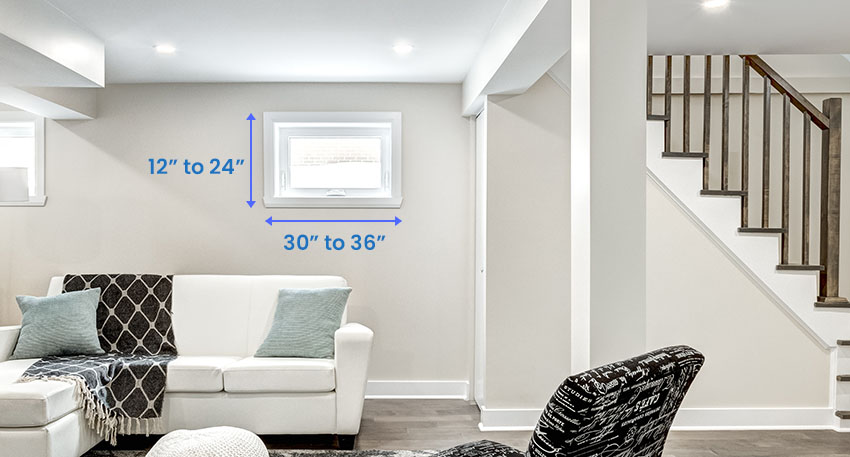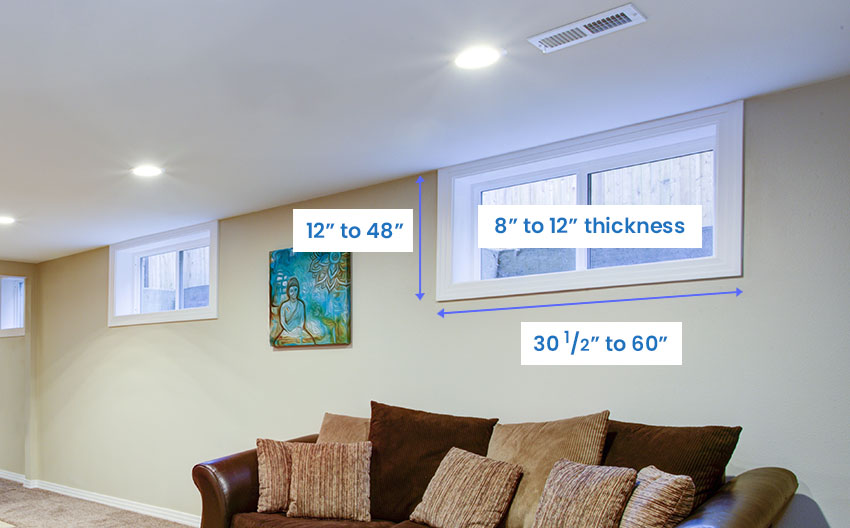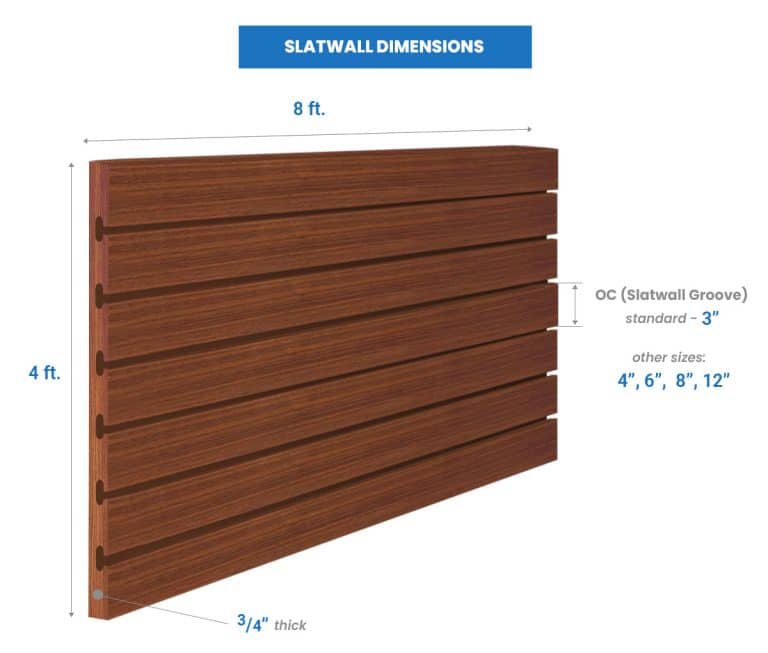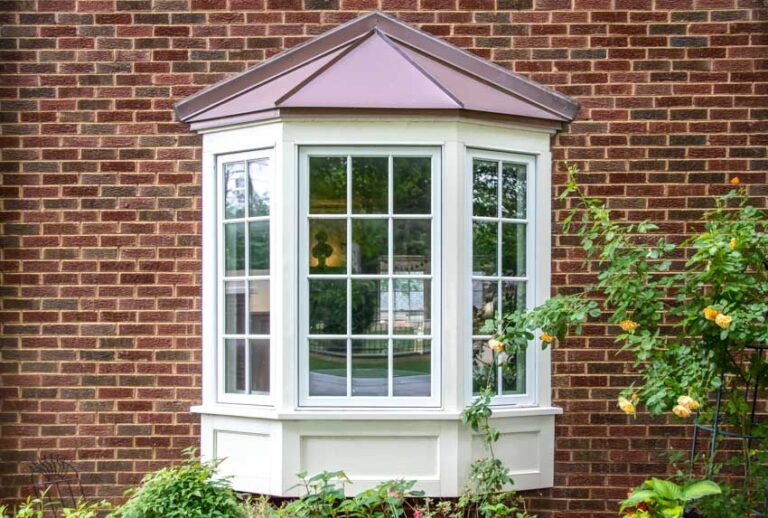Basement Window Sizes (Standard Measurements)
If you’re looking for basement windows for a newly constructed home or just looking to replace old windows, there are many options to consider.
One of the surefire ways to know what types of windows are suitable is by knowing whether you’re going for a finished or an unfinished basement. This will also dictate what types of basement windows to get.
Standard Basement Window Size
Not all basements will need an egress window, especially if it is considered unfinished, which will only need a small opening for ventilation. Still, when it is finished, that’s another thing entirely.
Finished basements will mean that the area will not be merely used for storage, that there will be habitable spaces, and maybe it will hold a gaming room or even a bedroom for their teenage child.
These standard windows utilized for finished basements will generally have a width and height of 36 inches or around 91 centimeters.
Some will have attached ladders or steps with the window being installed 44 inches or about 112 centimeters off the floor. This ladder size will be 12 inches or approximately 30 centimeters in width and will have a space of at least 36 inches or 91 centimeters from the glass to the back of the window well.
Basement Egress Window Size
Egress windows for the basement are essentially emergency exits. These are essential to any house with a basement and are dictated by many local codes to ensure safety inside the home.
If one needs to come out of the house in a hurry, whatever emergency they are having, they should be able to exit through the egress opening. If one also needs to come inside the house, in cases of first responders, for example, they should be capable of doing so as well.
In basements, especially in residential, the minimum requirement of at least one egress window is required by most building codes. Another thing is that it should open without any problem from the inside, making choosing the perfect size essential for all homeowners.
Basement Egress Window Sizing Requirements
The International Residential Building Code, or the IRC, is the authority regarding rules concerning a home’s construction. They are also the ones who set the law for the required egress windows for every home’s basement. From the minimum height to the opening size, all of this should be followed by every home with basements.
The minimum opening height for a basement egress window is 24 inches or 61 centimeters.
On the other hand, it should have a minimum width of 20 inches or around 51 centimeters for the opening. For the net clear opening about the free space when wide open, it should be at least about 5.7 square feet or 170 centimeters. The bottom part of egress windows should at least be 44 inches or 112 centimeters from the floor up.
Egress Window Height From Floor
Aside from the specific width and height of any particular egress, which will vary in size according to what look a homeowner is going for, there is the required installment size to consider for installation.
One measurement is the net clear opening to ensure possible entry and escape from the egress opening. This size is required to be at least 5.7 square feet or around 170 centimeters.
Other than that, another important measurement to take note of is how high the opening is from the floor. That measurement should be at the maximum of 44 inches or around 112 centimeters to ensure safe entry and accessibility for the people going in and out.
Basement Hopper Window Dimensions
One of the most common choices for most homes is the hopper basement window that opens and closes inward and downward.
Aside from being an excellent design, hopper windows are also used in many bathrooms. Although they are easy to open, hopper designs are too small for a person to get through.
For basements, the standard hopper has a height ranging from 12 to 24 inches or around 30 to 61 centimeters. It can be approximately 30 to 36 inches or about 76 to 91 centimeters long, depending on where it will be installed.
The great thing about these standard window sizes is these are also the minimum requirements from most fire and local construction codes.
Basement Slider Window Dimensions
Another great option is basement slider windows. They are easy to install and are also the most economical option on the list.
Basement slider windows are available for walls with a primary thickness of around 8 to 12 inches or about 20 to 30 centimeters. They can have a width from the smallest 30 and a half inches or approximately 77 centimeters to a bigger width of around 60 inches or 152 centimeters.
Heights for these sliding windows also vary according to any homeowner’s needs, from the smaller 12 inches or 30 centimeters to the taller 48 inches or 122 centimeters.
Basements often receive little light, and although artificial lights are always available for the inside, there is nothing quite like natural light that will light up the space and ensure no molds and mildew are at bay. Sliders can help circulate airflow and make a more hospitable environment.
Basement Window Well Sizes
Another important part when installing the egress is having what is called a window well. The well is a cutout that allows light into basements. It also ensures an easy route to take in cases of emergencies.
Here are some valuable measurements for any homeowner needing numbers for these wells.
The first is a space no less than 36 inches or 91 centimeters from the window and well side. Plus, there should be a space of 9 square feet inside the well to ensure accessibility.
Standard widths can range from 36 inches to more than 60 inches. The well should extend at least 4-6 inches past the window’s width and height on all sides.
Visit our bedroom window size guide for more related content.

