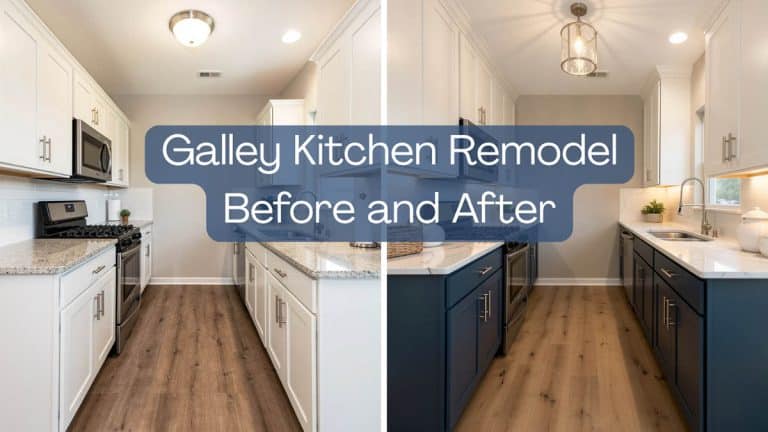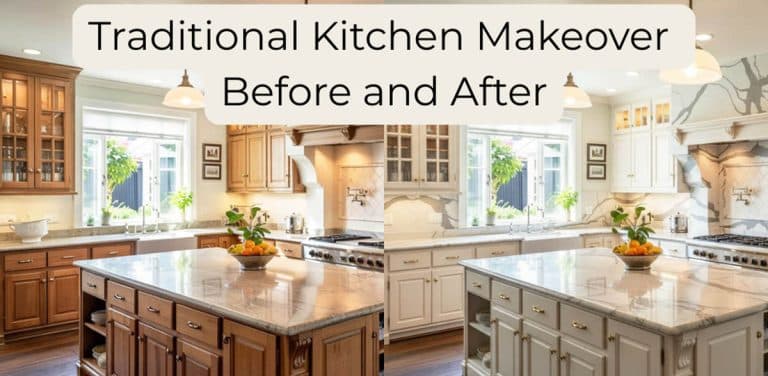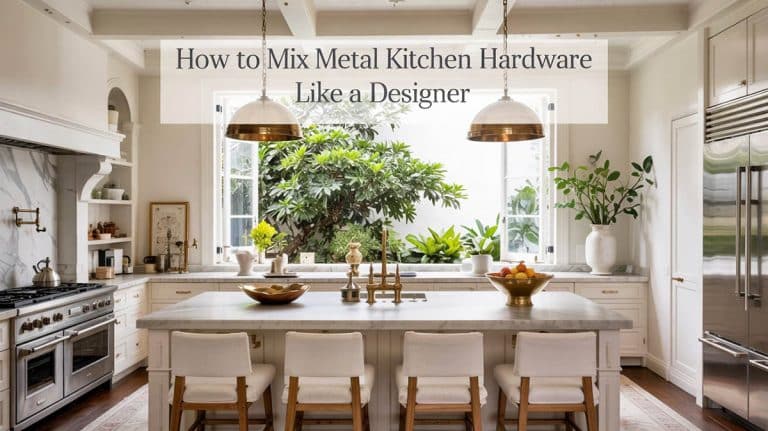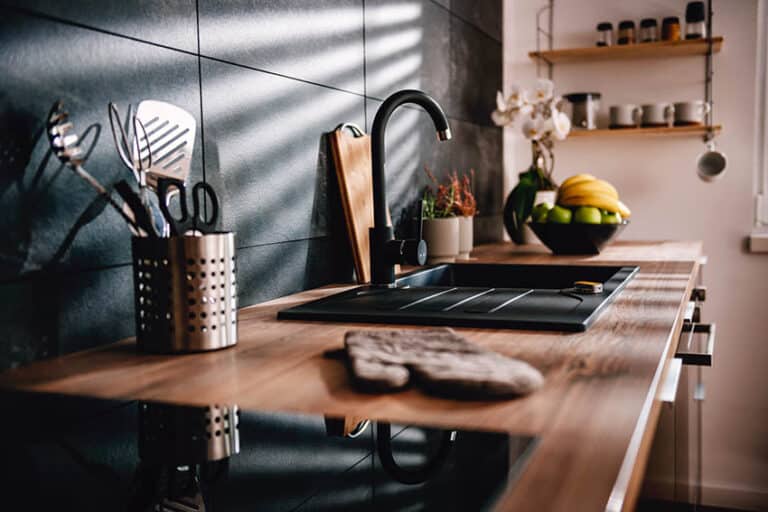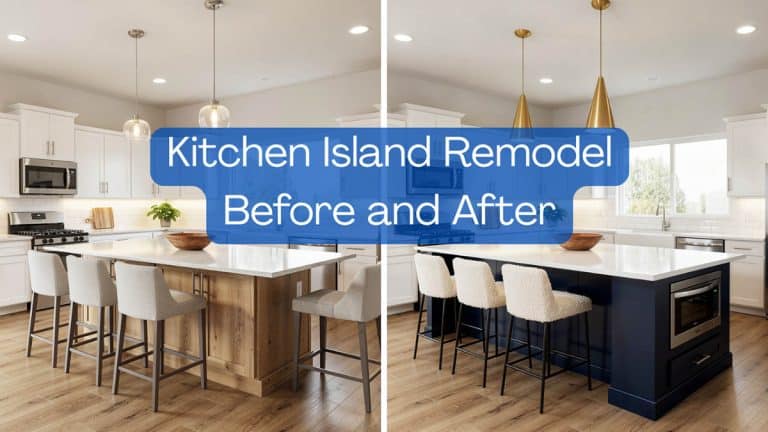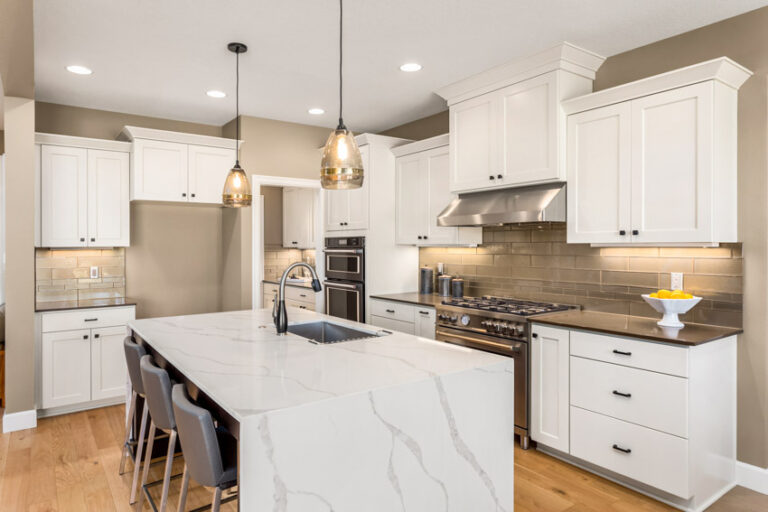Ceiling Height Kitchen Cabinets (Pros and Cons)
For older homes the ceiling height was at a standard of 8 feet tall or so. These days, ceilings are much higher than that, ranging from 9 to 10 feet or even higher. The higher ceiling capacities have opened more potential space for the upper cabinet parts in the kitchen. Now homeowners have a bit of a problem. Should they leave that space alone, or should we fill it up with additional cabinetry or some soffit?
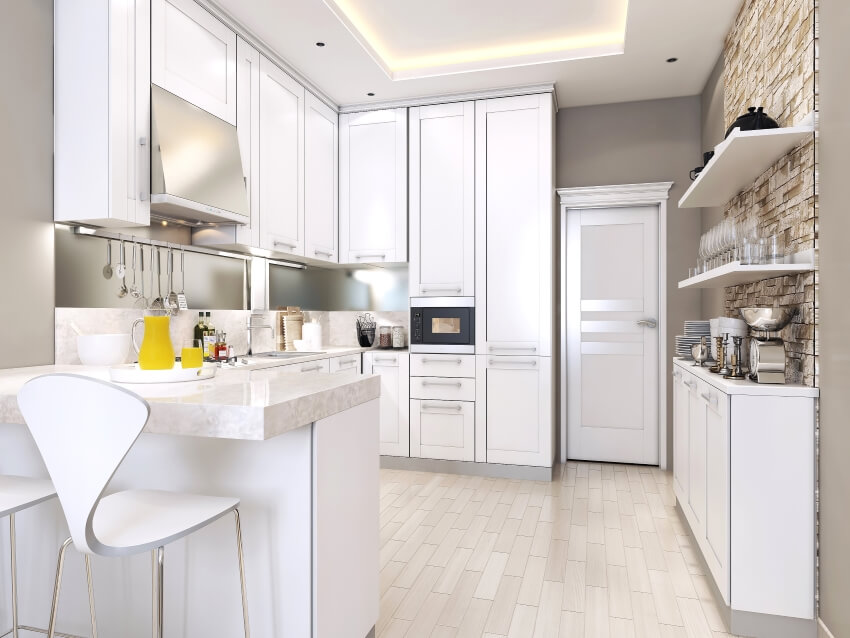
The more budget-friendly options would be to leave the upper cabinet spaces alone or to fill the spaces up with some drywall soffit option. Some homeowners, however, aren’t that fond of how soffits look like. They can, at times, be a bit of an eyesore but there are a lot of nifty ways for you to be able to work around that. You can add molding, some lights, or even incorporate some artwork into the design. But then again, if they aren’t for you, you can just opt for some extra cabinetry and have it reach up to your ceiling.

Upload a photo and get instant before-and-after room designs.
No design experience needed — join 2.39 million+ happy users.
👉 Try the AI design tool now
What Are Ceiling Height Kitchen Cabinets?
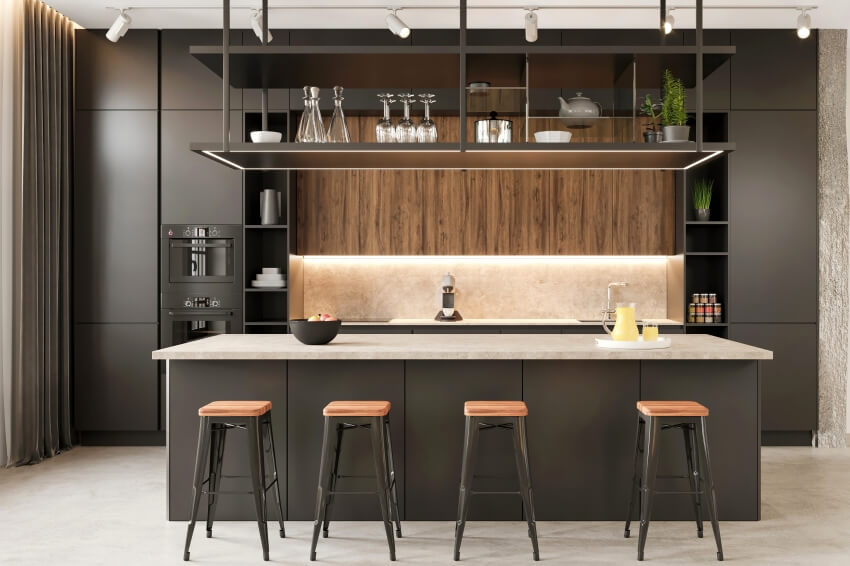
As the name suggests, ceiling-height kitchen cabinets reach up to your kitchen’s ceiling height. Typically speaking, cabinetry usually stops at around a foot or two before the actual ceiling. Ceiling-height kitchen cabinets take care of this extra space and ensure that there isn’t any extra gap between the cabinet tops and the actual ceiling. It makes for a more cohesive and streamlined look.
Pros and Cons of Cabinets to the Ceiling
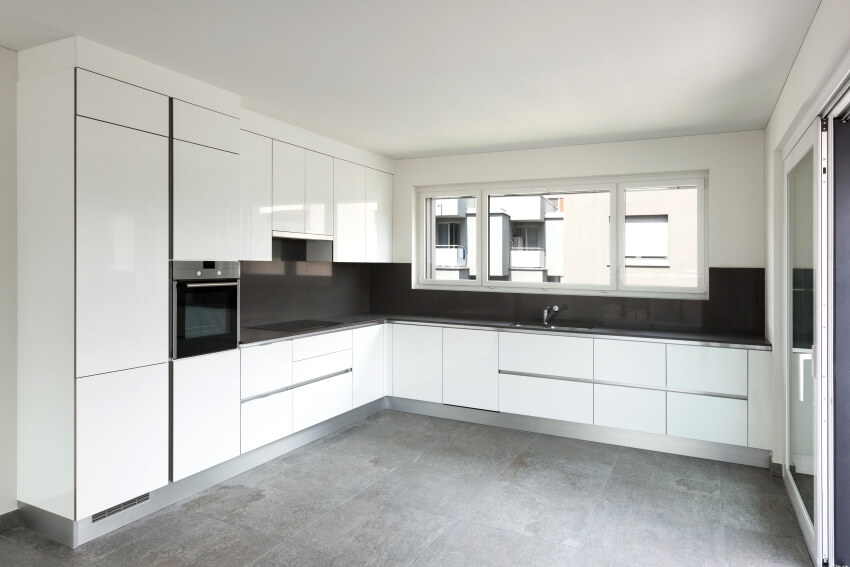
Pros of Kitchen Cabinets to the Ceiling
Ceiling-height kitchen cabinets require less maintenance – Because there isn’t any open space above your cabinets that are left open to gather and collect kitchen dust, this would mean that you will end up having to do less cleaning at the end of the day.
Kitchen dust is different from the kind of dust you get from the rest of the house. It’s stickier and greasier. This is mainly because you do all of your food prep in your kitchen area.
It’s dirtier and grimier and just something that you shouldn’t take for granted altogether. Adding ceiling-height cabinets would lessen the chances of having dust settle in your upper cabinet areas.
You are removing the space at the top of the cabinets where dust and grime can collect. This results in less time consumed in keeping the top areas of the cabinets clean.
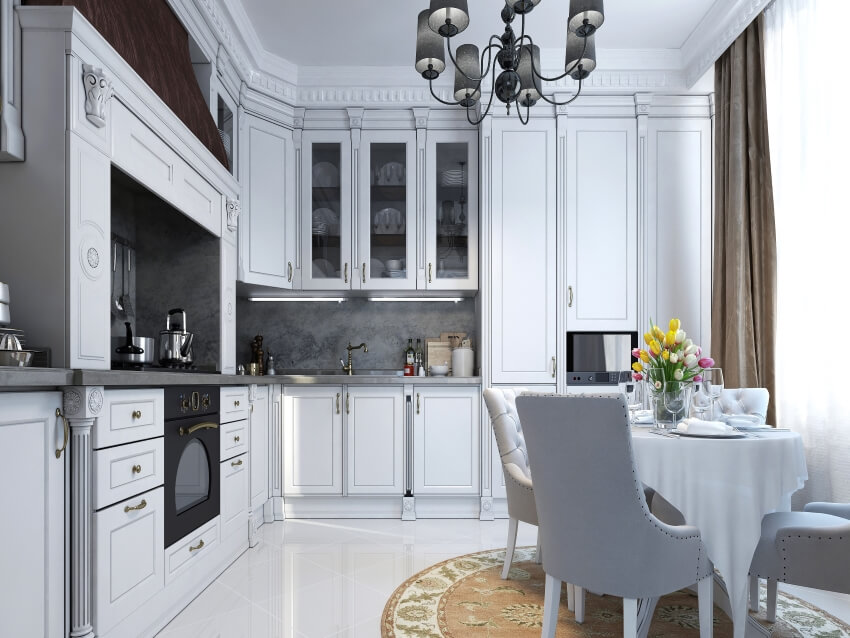
Ceiling-height cabinets can give you extra storage – If you like the concept of having some extra storage (as most homeowners do), then ceiling-height cabinets or those that reach up to the ceiling can give you just that. You get to have lots of extra storage space where you can store some cookware in, put in platters, extra appliances, and so much more.
You get to create a dust-free display area – Decorative items that have been placed atop ceiling-height cabinets with glass doors will allow you to showcase or display your favorite items with little to no hassle at all. You get to put up family heirlooms, some of your best dishware, glassware, and so much more. If you want to go the extra mile and spotlight your favorite pieces, you can even opt to add some interior lighting.
This will give your cabinet faces a more up-to-date look. On top of all this, you are rest assured that they won’t accumulate as much dust as opposed if the shelves are left wide open.
They can give your kitchen a smoother and finished look – Ceiling-height kitchen cabinets can make your kitchen space look a little more together and more cohesive.
If you are quite fond of the high-end look in the kitchen, this type of cabinetry will turn out to be your best bet at the end of the day. Kitchens just look so much better with ceiling-height kitchen cabinets. There’s something about it that looks very posh and polished.
Cons of Kitchen Cabinets to the Ceiling
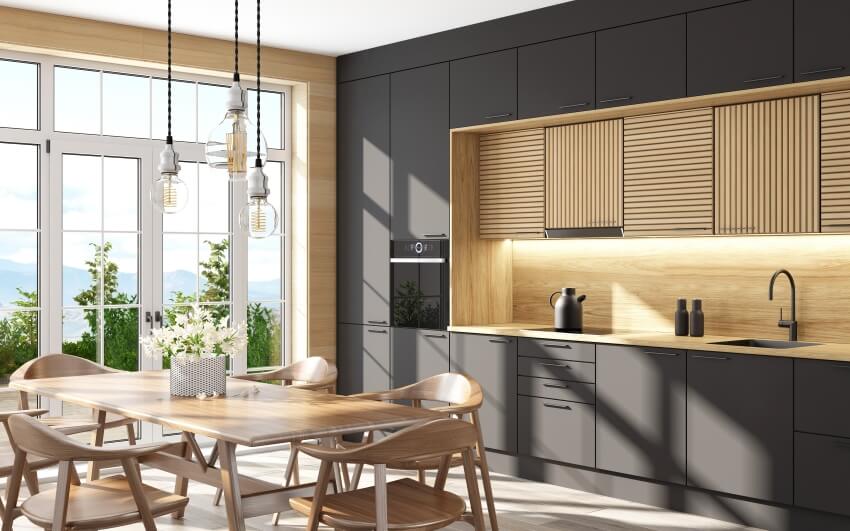
Access to them isn’t all that easy – The closer your cabinet is to the ceiling height, the more difficult it is to gain access. It’s very hard to reach for certain items that are situated on the top shelf of your ceiling-height or double stacked kitchen cabinets.
You are probably going to need a ladder or some type of step tool for the extra height. It’s important that you only store items that you will occasionally need on the top shelf.
On top of all this, there may be serious safety concerns as well. You will be needing to access some type of ladder just so that you will be able to reach the top shelf. Some would find gaining access to these top cabinets very inconvenient and too much of a hassle, even.
They cost more money – More cabinets mean more costs and more money, period. Double-stacked cabinets with glass faces can cost even so much more. Not all ceiling heights will fit right into every type of budget.
If you don’t have that much budget, to begin with, this might not be for you or this might end up stretching your budget way too thin. You can easily do without them if you aren’t financially ready for them. And to be honest, they are considered a bit of a luxury anyway.
They can make smaller kitchens feel cramped and less airy – Although it may be true that ceiling-height kitchen cabinets can make your kitchen area look more polished and more finished, they can also make the space look a bit more claustrophobic.
If you have a large kitchen area to play around with, then this shouldn’t be that much of an issue. However, not all kitchens have the luxury of space.
If your kitchen area is a bit on the smaller end, this may make your area look a bit more boxed in and claustrophobic. This is because these types of kitchen cabinets can make the space appear more closed in than usual. This is especially true if you go with darker-colored cabinet paints.
Floor to Ceiling Cabinet Design Tips
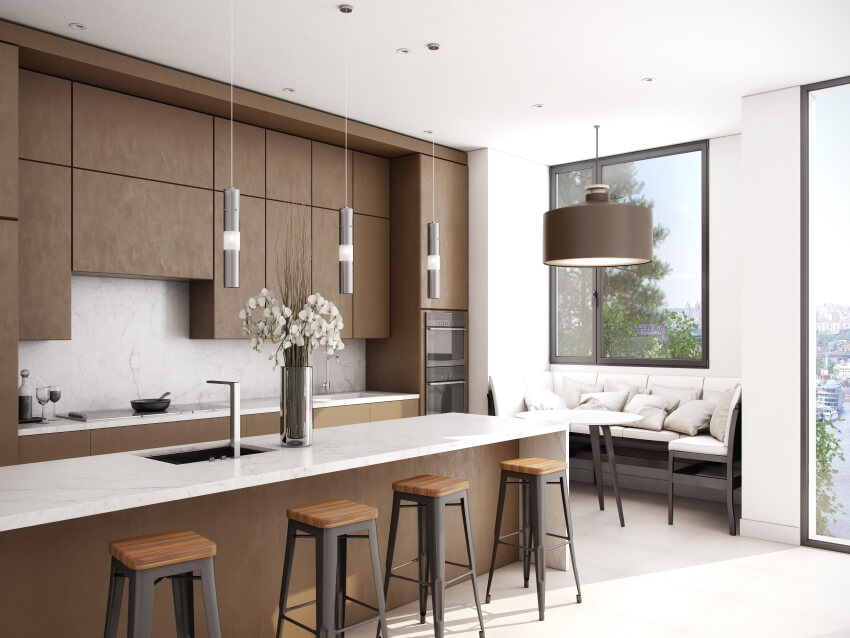
Most kitchens have ceiling heights of 8 feet to 9 feet. If your kitchen area falls under this category, you have several options at your disposal if you want to nail down the ceiling-height cabinetry look. You can fill this extra cabinetry space by having additional cabinets that will fill the space exactly or running two rows of cabinets to close the space out.
A good rule of thumb for this is that wall cabinets need to be mounted in such a way wherein the bottom edge should be at least 54 inches above the floor. This creates 42 inches of available space for wall cabinets in an 8-foot ceiling space and 54 inches in a 9-foot ceiling space.
You can usually buy these from stores in standard kitchen cabinet sizes and heights. If ever there are small gaps in between the ceiling and the cabinetry, this is something that can be easily filled by using crown moldings or by putting in some decorative trim work, even.
If your ceiling heights in the kitchen are a bit unusual, it’s not unheard of to bring in a cabinetry specialist who will be able to customize everything for you. This will turn out to be one of the most practical solutions out there if you have ceiling heights ranging from 10 feet or so and buying store-bought cabinets with standard measurements just won’t do.
Another thing is that if you have unusual heights such as a loft condo or something similar to that that has ceiling heights running at more than 10 feet or so, it would be smart to just not attempt floor-to-ceiling cabinets at all. It isn’t very practical to do so neither is it attractive to take a look at. You’ll be looking at a wide mass of cabinets and there isn’t much left for anything else for your kitchen aesthetics.
You need to take a look at your budget. What you need to be aware of right off the bat is the fact that your costs will run way higher if you choose to go with ceiling-height kitchen cabinetry.
The cabinets, as they are, will already cost you a majority of your remodeling costs. Buying an extra row of cabinets or opting for extra tall ones will increase your costs for the remodel exponentially.
Look at before and after pictures of cabinets that go to the ceiling to find out what you like best before committing.If you are all set on getting the look but your budget puts certain prohibitions in place for you, one of the smartest options to go for would have to be false cabinet panels that extend up to the ceiling.
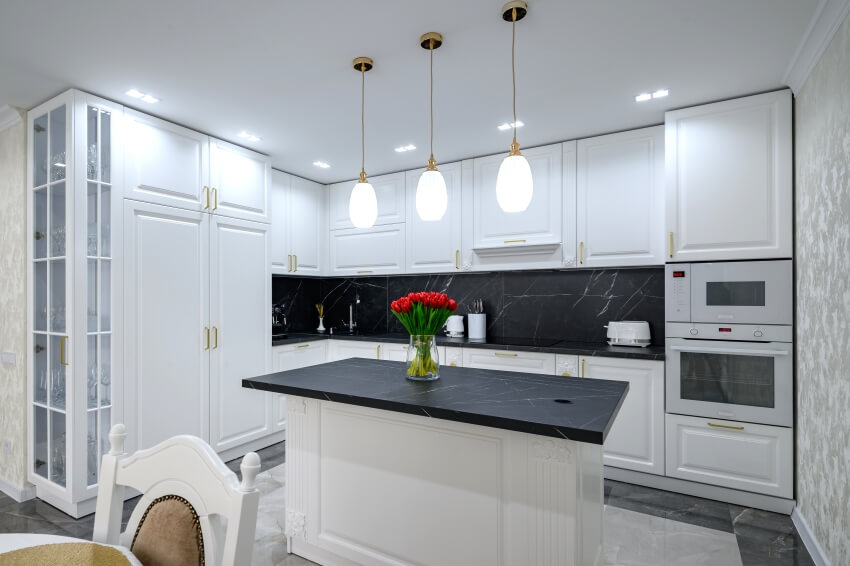
Another option you can entertain is to extend the ceiling height down. Frame it off and finish it off with drywall soffits so that you can drop the ceiling height low enough for it to meet the original height of your kitchen cabinets. There are other drop ceiling alternatives that may also work to fill this space.
Other architectural details such as beams and the like could end up adding a certain layer of confusion for you and your kitchen remodeling plans. Ceiling beams can work both ways: they can be purely decorative or they may legitimately offer structural support for your kitchen space. In such instances, it would be best to make sure that you keep the tops of your cabinetry well below your ceiling height.
If the whole endeavor is to go for full-rise cabinets, then it would work to your advantage to get carpenters to remove any decorative beams, or else they will run the risk of butting up against your cabinetry. That’s certainly something that you should be able to do without.
Other similar architectural and decorative features may cause issues for you and can complicate things for you if you aren’t careful enough with them.
Textured ceilings can get their aesthetics disrupted if you have one side of the wall with cabinets extending up to the ceiling. So before you go all in on your ceiling-height kitchen cabinets, you first need to figure out if it fits in well with the rest of the architecture for the space as well.
Other factors such as indirect up-lighting may also cause issues and you might need to remove certain lighting fixtures to make it work for you. There is no single solution as every setup and design is different. Think about the overall visual appeal of everything and be ready to rip out any decorative crown moldings if you have to.
For as far as cabinet heights are concerned, there isn’t any right or wrong answer. It all boils down to a matter of personal preference. Think about the overall look and feel of what you are trying to achieve and put a good dose of consideration into your storage needs as well while you’re at it.
You can use kitchen cabinet design software to try out different styles before hiring a contractor or buying materials which will help you save money for your remodel.
High Cabinet Design Considerations
There are certain considerations you are going to have to keep in mind when opting for ceiling-height kitchen cabinets.
Here are some of the major variables to think about so that you can come up with the right kind of decisions while you’re at it:
Height of the Ceiling
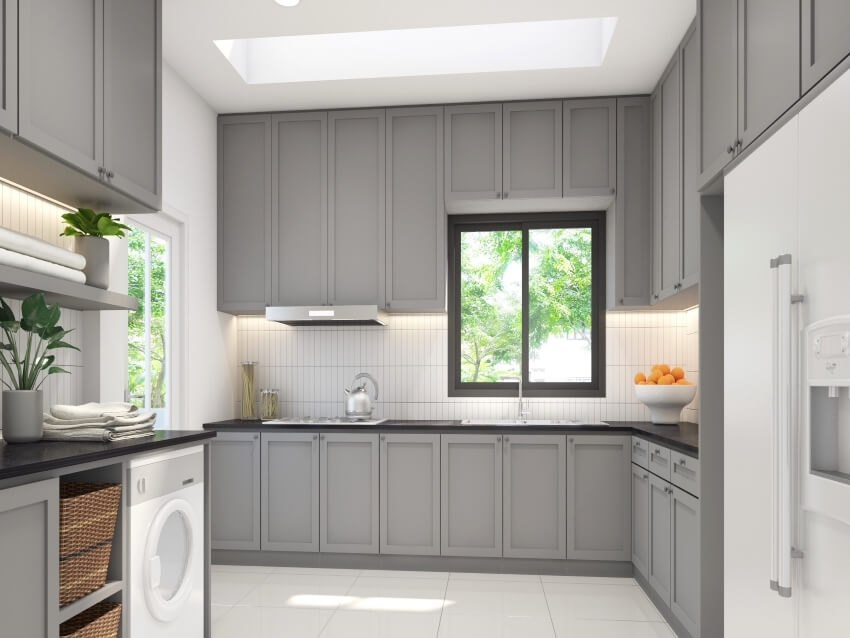
You need to take note of how much ceiling height you need to work with in the first place. For starters, if you have a lower ceiling such as heights in the range of 8 feet or so, then the task of getting ceiling height cabinets will turn out to be so much easier at the end of the day.
If your ceiling height is a little taller, it would mean extra materials, extra costs, and extra effort overall. If your ceiling height is 10 feet or higher or if you happen to have a loft-type design, it would be smart to not attempt to go with ceiling-height cabinetry at all.
Personal Preference
Your personal design preferences will come into play as well. There isn’t any point in exploring the issue further if the visual look and function aren’t something that appeals to you in the first place. You have to start by asking yourself if you like the look of the cabinets running all the way up into the ceiling in the first place or not.
Does oversized cabinetry appeal to you visually and functionally? Some people like the aesthetics offered by full cabinets that run up to the ceiling whereas others like the concept of having additional storage space that doesn’t collect dust in the process.
It is also important to keep in mind that this extra storage space will not be as accessible as you would like it to be. The highest shelves are usually for seasonal items or for those that you won’t be needed daily.
Kitchen Design Budget
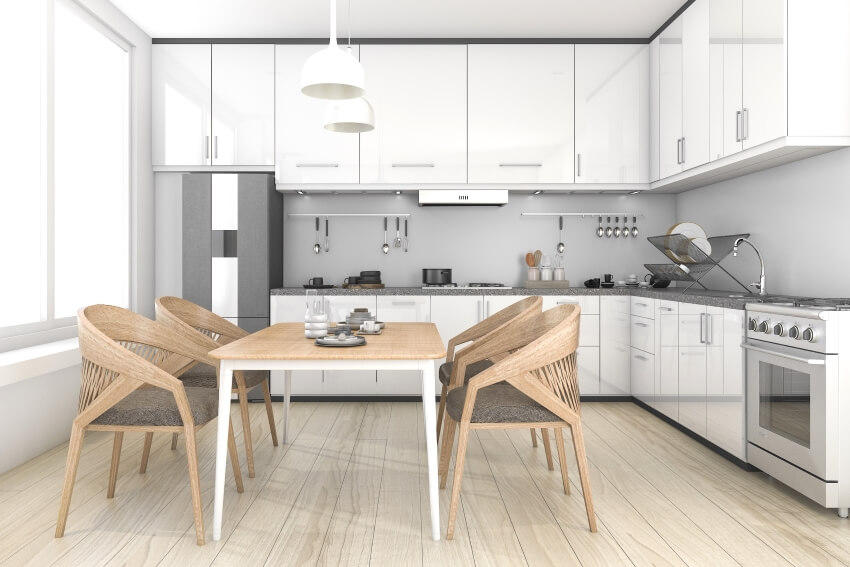
As for the budget, you, of course, need to consider the fact that your costs will run up high if you opt for ceiling-height kitchen cabinetry. The cabinets alone will turn out to be one of the most expensive aspects of your kitchen remodel, and the price tag can run up much higher if you opt for floor-to-ceiling ones.
If you are all set on the look but find that the budget isn’t something that you have that much luxury to play with, you may settle with false cabinet panels that cop the look but not necessarily the full function.
Kitchen Cabinet Style
The kitchen cabinet style you opt for depends on your design preferences. You can go for continuous cabinets that stretch up to the ceiling, staggered cabinets, or you can opt to have two rows of cabinets that have been stacked right on top of each other to the point where they hit the ceiling height.
The most popular design would have to be continuous design. This is perfect if your kitchen aesthetic is a bit more on the modern or contemporary side of things.
It would be smart to go with a very smooth and sleek finish for this. With the right type of cabinet door design, even stacked cabinets can be made to look continuous. Either way, you need to make sure that you get to choose a particular design that fits in well with the rest of your kitchen.
Think about things such as the color scheme, how much natural light you have bouncing all around the space at various times of the day, and, more importantly, to ensure that all this extra cabinetry won’t end up closing the space in and make it look claustrophobic.
Ceiling Construction
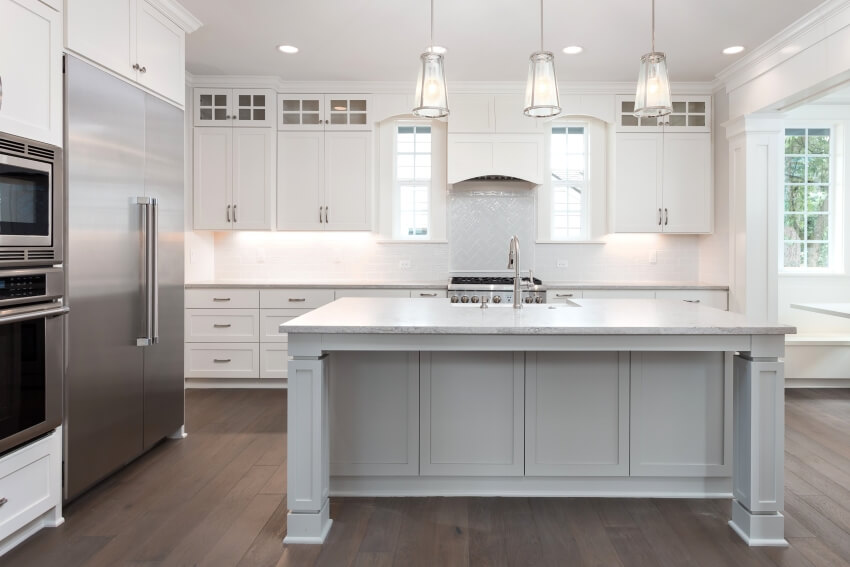
Consider your ceiling construction throughout time. You may have beams and other architectural details and layers that could interfere with your addition of floor-to-ceiling cabinets. These elements may complicate things for you at the end of the day.
If you have ornate crown moldings, for example, they might need to get removed to make way for your ceiling-height kitchen cabinetry. You need to put all of these additional ceiling construction details into consideration so that you can come up with the right decisions for your cabinetry after all has been said and done.
Should Cabinets Go to the Ceiling?
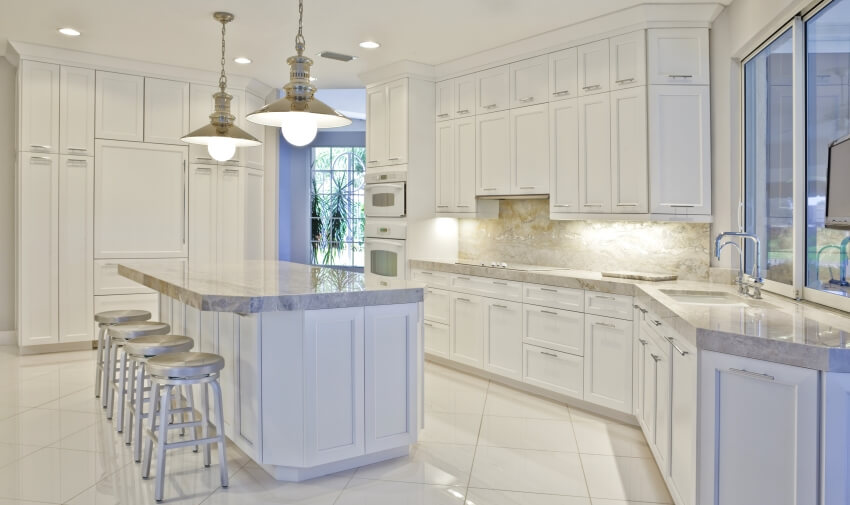
At the end of the day, it’s your call as the homeowner. It all boils down to what your main preferences are. There are legitimate benefits to having kitchen cabinets that go to the ceiling. Extending them will offer up way more space.
This extra space can be used for you to store your seldom-used pots and pans, glassware, and other appliances that you just don’t know what to do with on any given day. Another great aspect of getting extra cabinetry space is that it brings a little bit more drama to your kitchen aesthetics.
They’re great for eliminating dead space between your cabinet tops and your actual ceiling. This creates a very streamlined and seamless look and if you’re all about that, then ceiling-height cabinets can work for you and for the aesthetics that you’re trying to achieve in the kitchen area.
Check out our kitchen backsplash to the ceiling guide for more related content.

