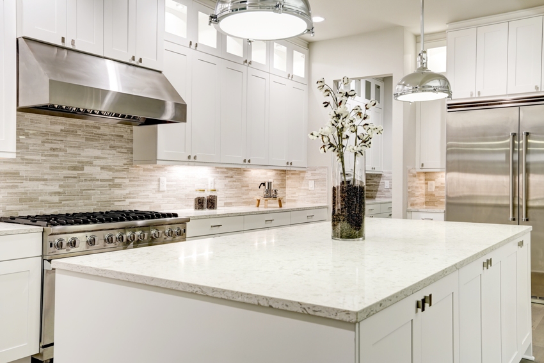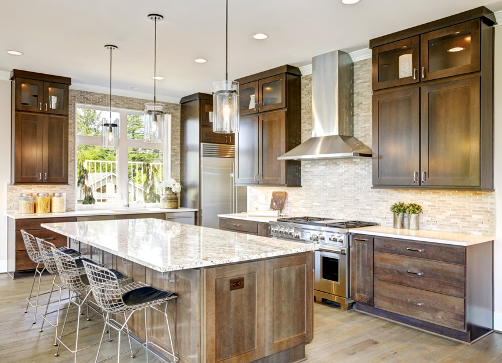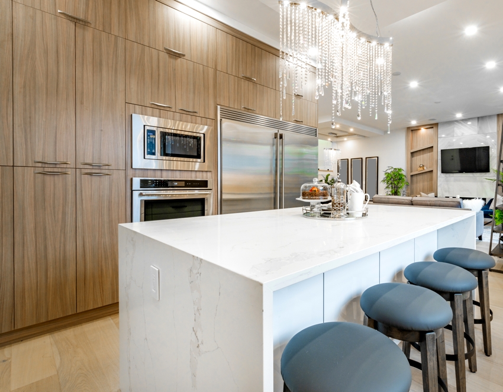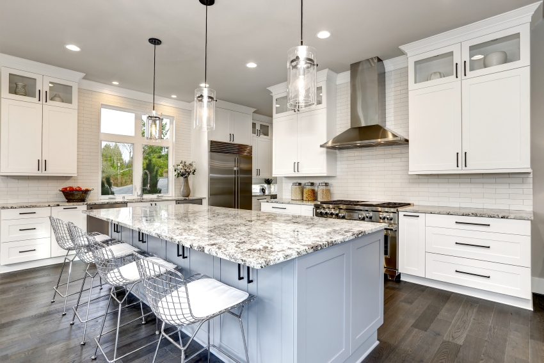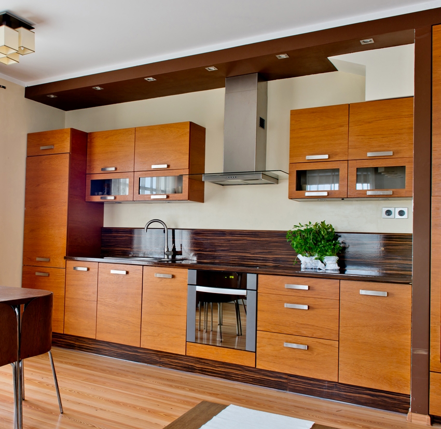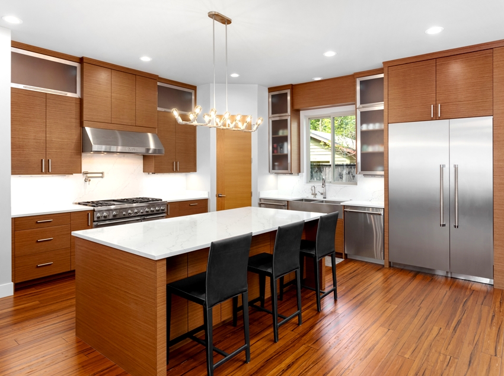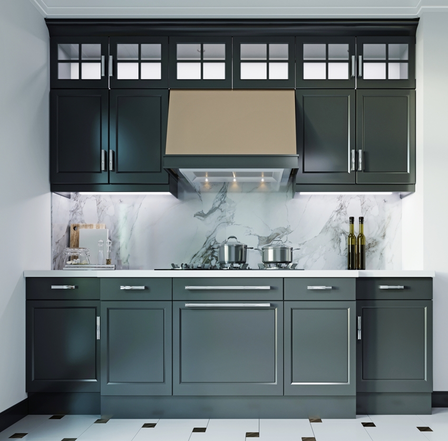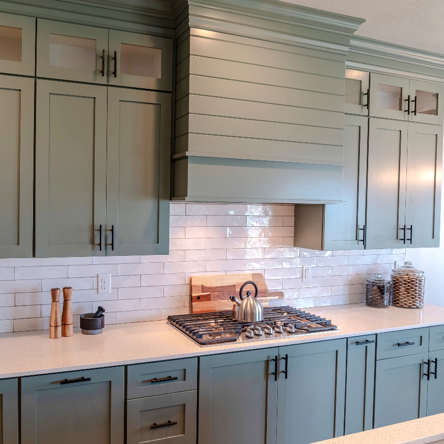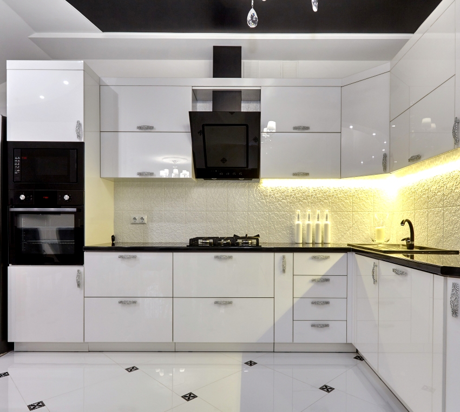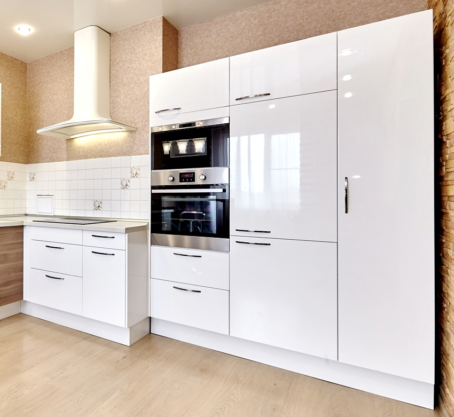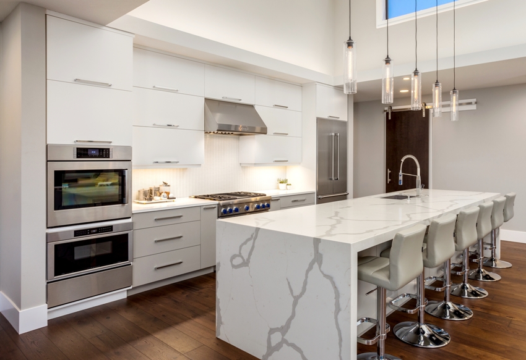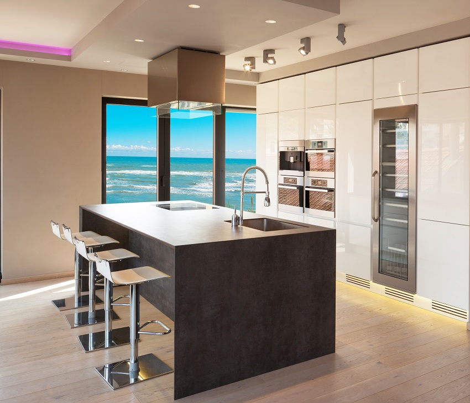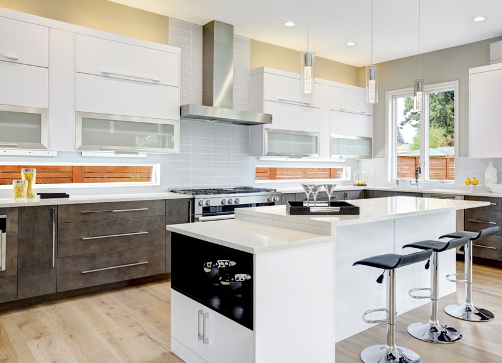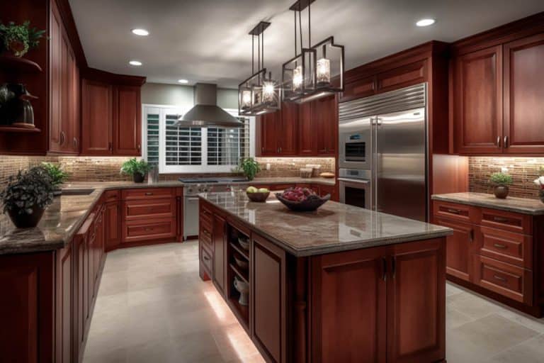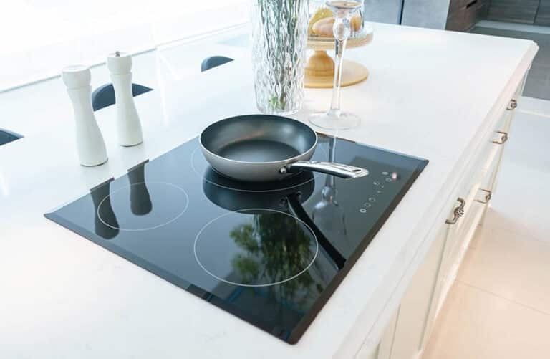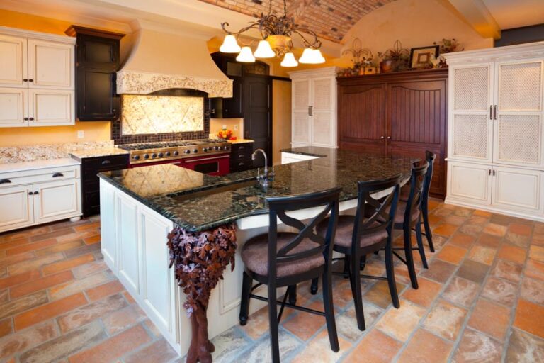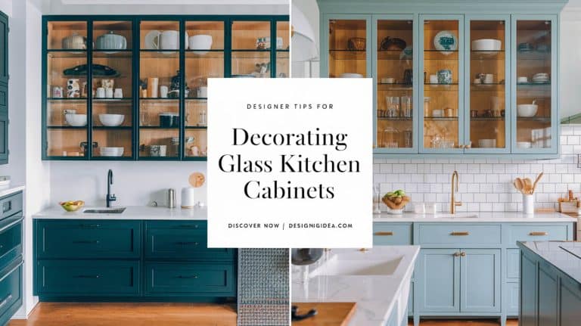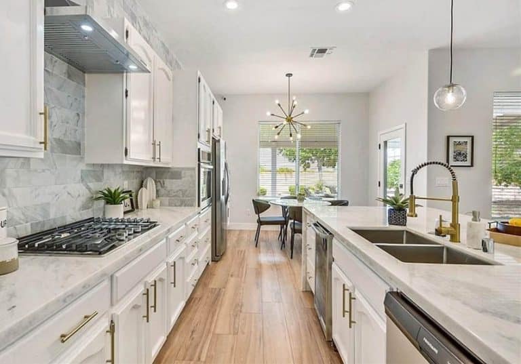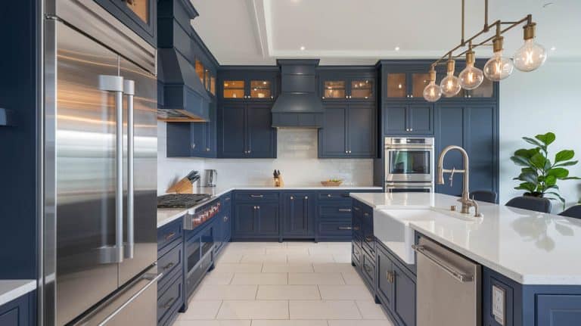Double Stacked Kitchen Cabinets
Here’s our double stacked kitchen cabinets design guide, including pros and cons, height requirements, and several tips on extending your cabinetry up the wall.
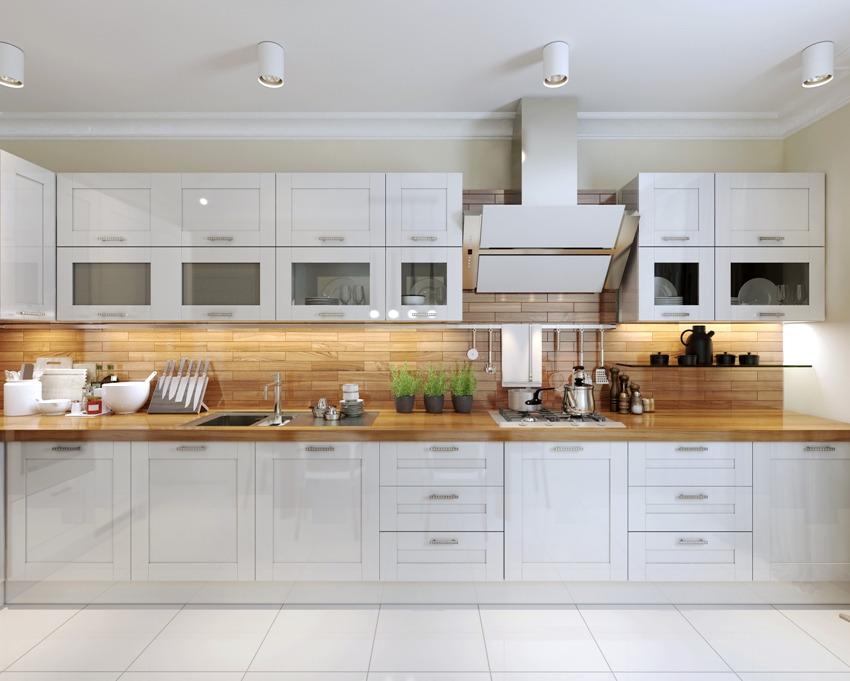
One of the most overlooked aspects of interior design is the potential of vertical space. This is especially true in kitchens, where all the work happens at the waist level. Until double stacked kitchen cabinets were introduced, that is.
Double-stack cabinets are the answer to the ever-growing storage needs by creating more room to store your dishes, cups, pots, pans, and supplies. They optimize spaces, especially those with notable tall ceilings. Find out below if it’s time you jump into this kitchen cabinet design trend, too!
What Are Double Stacked Kitchen Cabinets?
Most kitchens have an extra space between the ceiling and the top of the hanging cabinets. You can still store a variety of things in these areas. But in other cases, they are simply unused or “dead” spaces that collect dust.
Now, imagine adding another layer of cabinets to fill this vacant space.
Having this upper row of storage is called double stacked cabinetry. They sit directly over your hanging storage units and go all the way up to the ceiling.
The Pros And Cons Of Double Stacked Kitchen Cabinets
Appealing as they are, double stacked kitchen cabinetry can make or break your design. Utility, beauty, access, cost, and maintenance – these and many other factors may influence whether or not you should invest in them.
Here’s a run-down of the pros and cons of double-stacked cabinetry starting with the pros:
More Storage Space, Of Course!
Double stacked layouts make use of previously disregarded space. So almost like a hack, they surprisingly provide lots of extra square feet of usable space!
Gaps between hanging cupboards and ceilings are anywhere from one to two feet, and even more for homes specially designed to have tall walls.
That’s enough space to keep seasonal cookware, large bowls, themed mugs, small appliances, and collections of utensils only brought out for special occasions.
Space for Decorative Display
Speaking of collections, you can install glass-front upper cupboards instead of solid or open-shelving to create a gallery in the kitchen. You can display anything from decoratives to prized silverware, and have a much more interesting style.
A Matching and Completed Look
Many homeowners just want to eliminate the extra space below the ceiling for easier cleaning. But a lot of them like the balanced and continuous effect that double-stack designs give when they reach the ceiling.
Taller cupboards add a sense of consistency and completeness to your floor plan. Design-wise, a gap often suggests that something is lacking, and double stacked cabinetry solves this issue perfectly.
On the other hand, it’s impractical to install cabinetry in lofty rooms (or those higher than 10 ft).
Cons: Now, let’s discuss some of the cons or disadvantages of this storage trend.
More Cabinets Equals More Cost
Basic cabinetry already takes up a significant amount of your home renovation budget. Typical kitchen cabinets cost between $4000 and $13,000, and an additional layer clearly means additional cost.
But if your budget allows it and you think you really need that extra space, then double-stack kitchen cabinetry is an ideal investment.
Not Easy To Access
One of the drawbacks of stacked cupboards is that they are hard to reach. You have to keep a short step-ladder or stool every time you want to access your upper cupboards.
It will take more effort to retrieve things unless you intentionally keep items out of reach for safety and security purposes. This lack of functionality means that you may end up using these areas for decor pieces rather than items and accessories you use daily.
Can Make Some Kitchens Feel Cramped
In smaller floor plans, however, double stacked cupboards can feel a little too much. The same is true for kitchens with complicated ceilings, such as coffered ceilings, ornate moldings, or beams that may not align with the rest of the cabinetry.
You have to choose which feature is more necessary in these cases because having a lot at the same time will end up cramping the space.
Can You Stack Base Cabinets On Top Of Each Other?
Some base cabinets are made to be stackable. As long as they do not come with a top panel, they will be easy to install on top of another.
Here are a few things to consider regarding stacking them and their functionality.
- Make sure they are the same width and depth.
- Check the structural integrity of the cupboards to ensure they can support the weight.
- Securely attach them to the wall and each other.
Check out the best ways to update kitchen cabinets here.
How High Should Cabinets Be On The Wall?
Generally, kitchen wall cabinets are installed so that the bottom edge is 54 inches from the floor. This height is ergonomically ideal.
The exact dimensions of double-stacked cabinetry will depend on the height of your room. For instance, the usual 9-foot tall room will fit 36-inch-tall hanging cupboards and 18-inch-tall units over it.
You can also try one level of 43-inch-tall cupboards and 12-inch-tall upper units. Read more about kitchen cabinet dimensions and sizing here.
Can You Add Cabinets Above Existing Cabinets?
If you’ve decided to remodel your kitchen, you don’t have to replace your cabinetry to have a double stacked design. It makes sense to just add a new row with separate doors and dividers.
You can find a lot of remodel contractors that can help you add a new layer to the cupboard without damaging your existing ones. You can even do it yourself if you are skilled in carpentry and DIY.
Adding more custom cabinets above appliances like the fridge, stove, freezer or dishwasher can help maximize storage space. Make sure that there is adequate minimum clearance and that the opening of doors will not interfere with the operation of the appliances or cooking food.
How To Extend Kitchen Cabinets to the Ceiling
You can follow these guidelines to extend your cabinets. However, it is best to have a professional work with you.
1. If there are any moldings or trim, decide whether to remove them or just cover them with a header. The former is usually easier and will make larger upper cabinet space.
2. Measure the height, length, and depth of the space above your hanging cabinets.
3. Following these dimensions, create your cubby base, dividers, and doors (if not open shelving) with plywood, or hire someone to pre-make them for you. It’s good to follow the same divider dimensions from the cabinetry below it for a coherent result.
4. Lift the cubby on top of the hanging cupboards and install them using wood glue.
5. Paint your new upper cabinets the same color as your existing cabinetry. See the best white paint colors for kitchen cabinets here.
Are Stacked Cabinets Worth It?
Stacked cabinets definitely bring more value to your home. Do you need extra space for a large number of kitchen accessories and items?
Do you want more organization in your layout? Does the cohesive look of stacked cabinetry align with your design preference and sense of style?
If your answers are yes, then stacked cabinets should definitely be “on top” of your kitchen remodeling list. You may also visit our gallery featuring beautiful traditional kitchen cabinets for more ideas.

