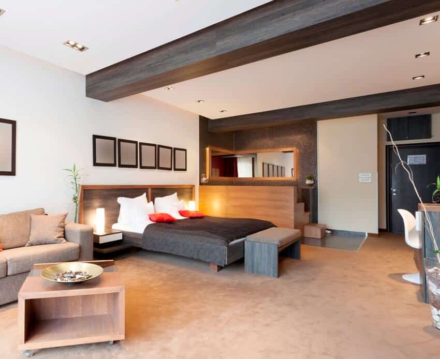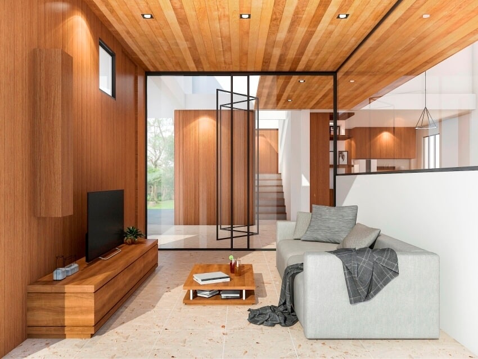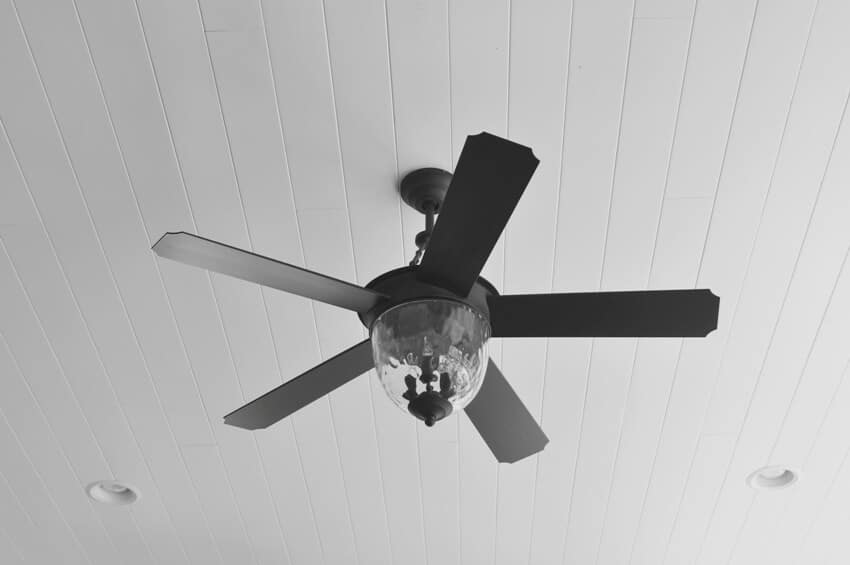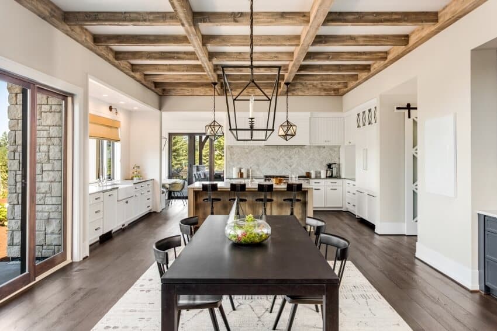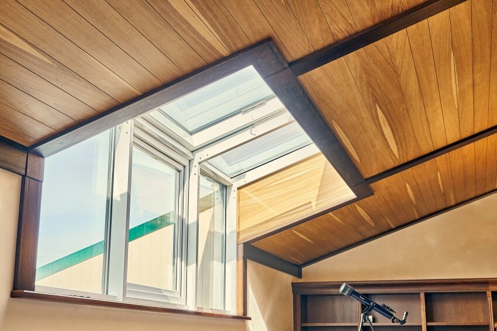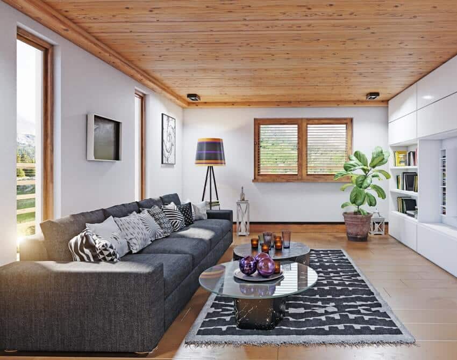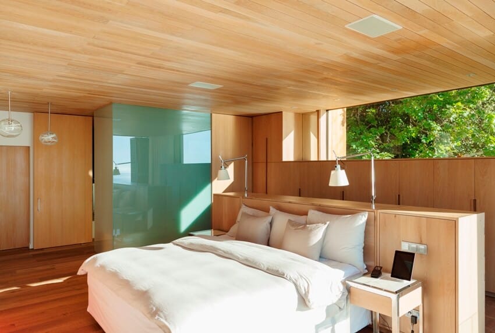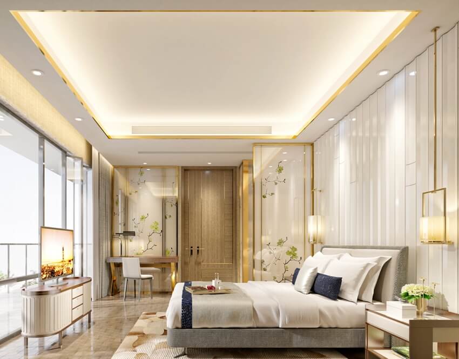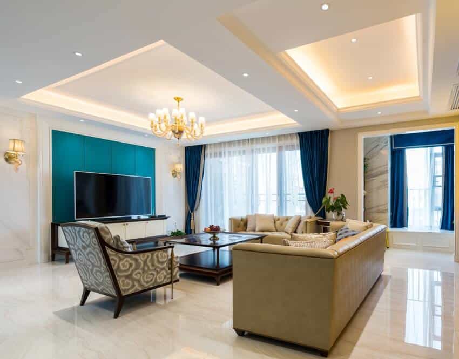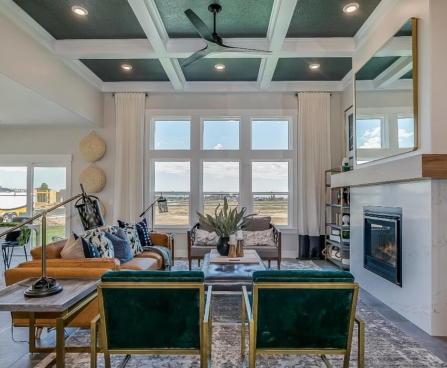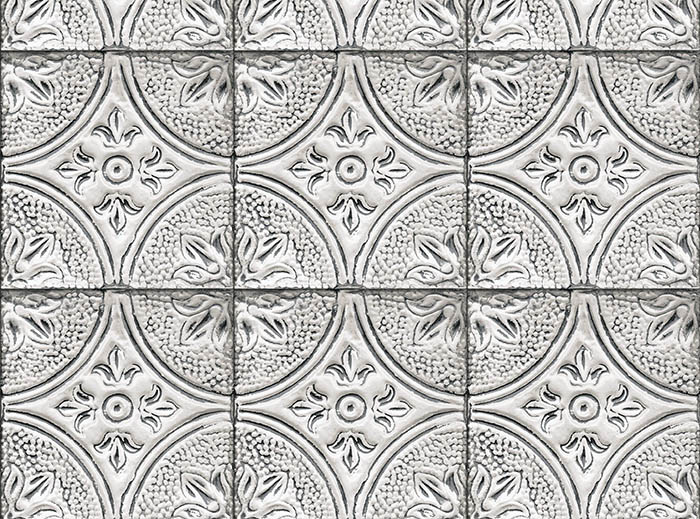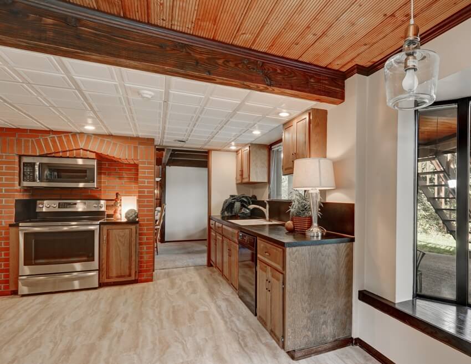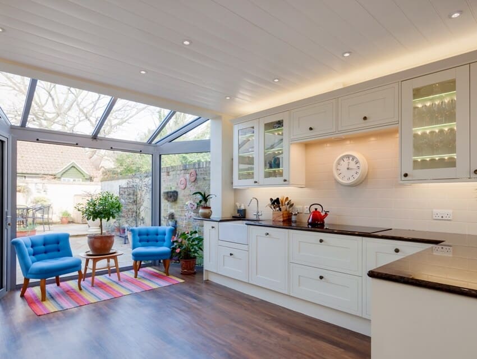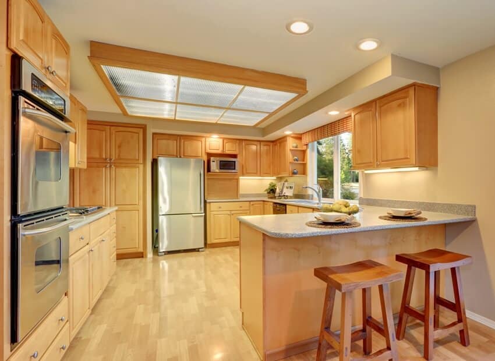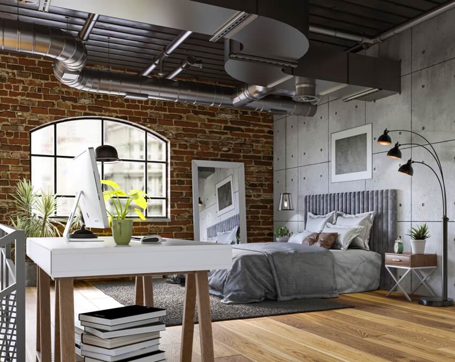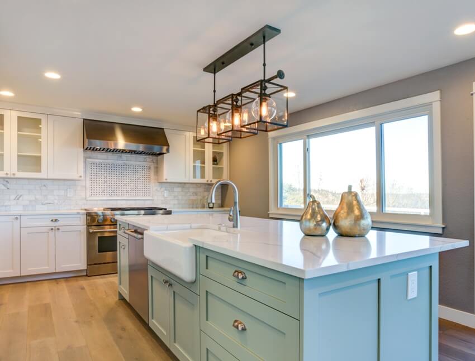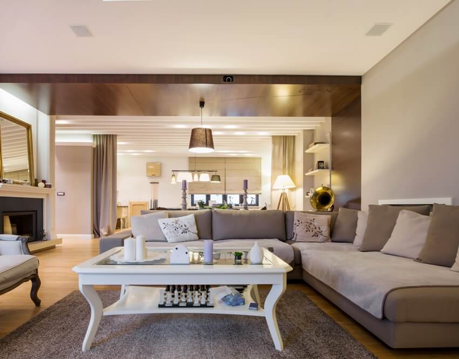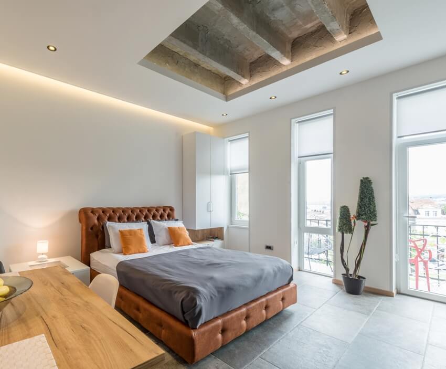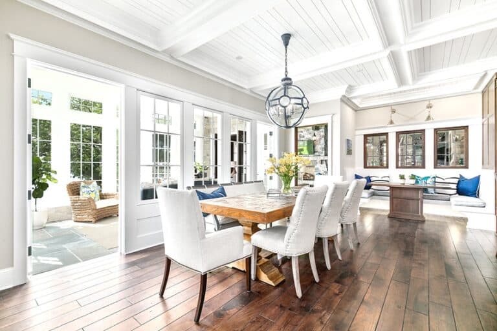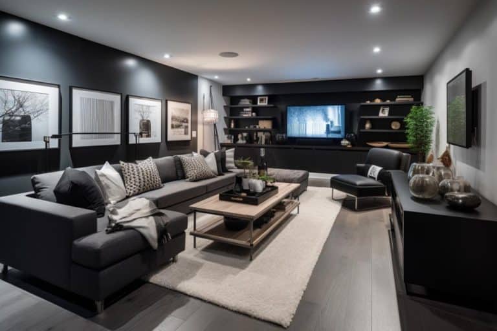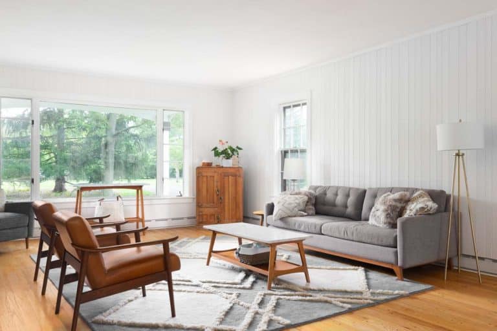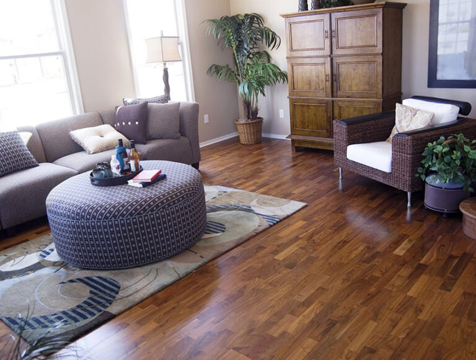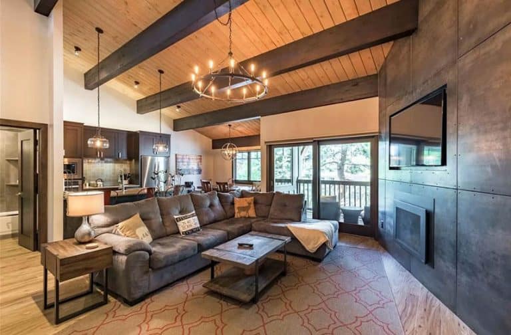19 Drop Ceiling Alternatives (Design Options)
Here we share drop ceiling alternatives including different types, their benefits & disadvantages, suspended & drop ceiling differences, and the easiest ceiling installation ideas.
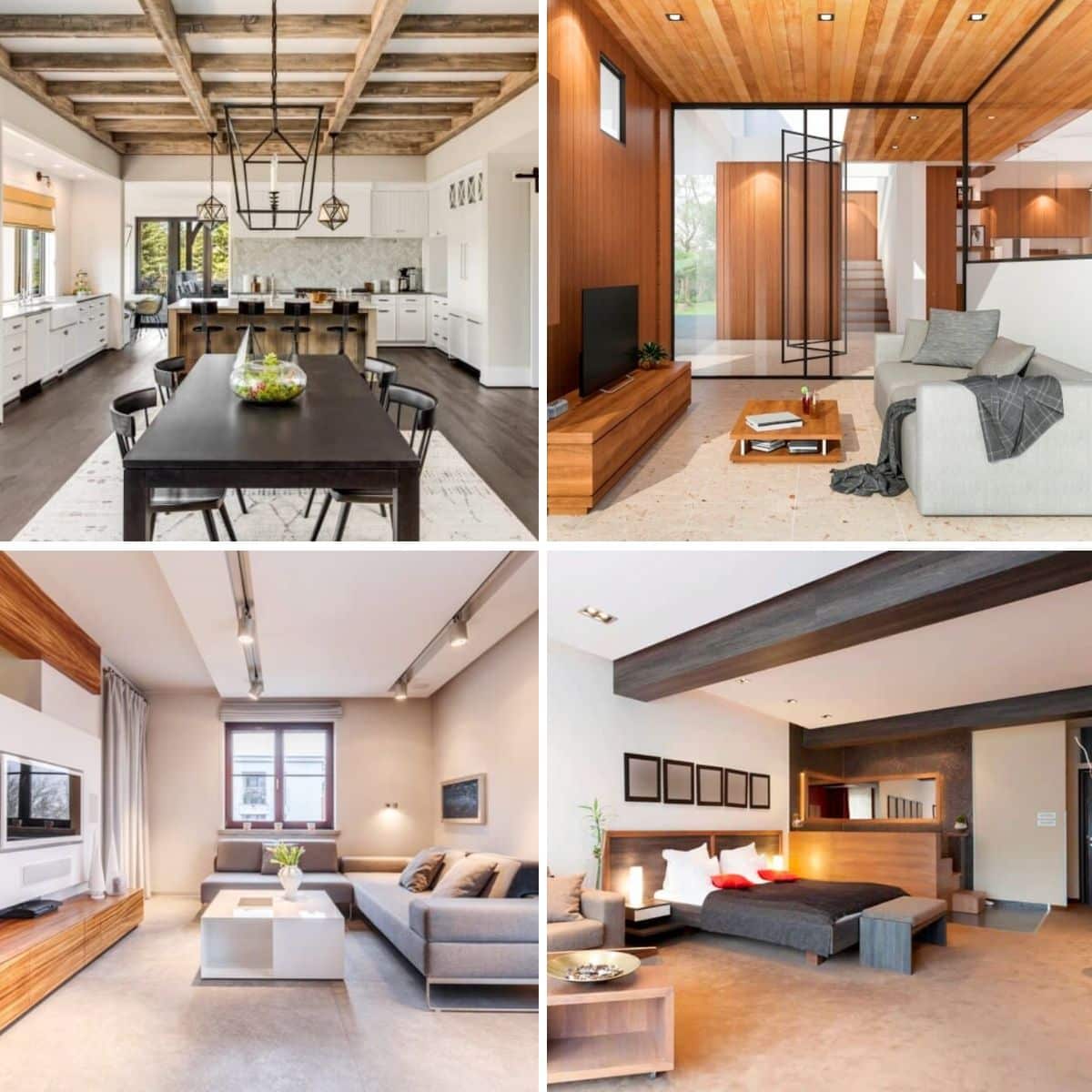
While some may think that interior decorating is only for people with extra bucks to spend, it is actually an important component of a home that can introduce the ambiance that will make your home more comforting or inspiring.
Most may overlook the ceiling and settle with boring white paint and not think about it anymore. It may actually be a good avenue to sprucing up your interior. And installing a drop ceiling is one of the best ways to showcase stunning interior decor.
Also known as a suspended overhead, a drop ceiling is a second layer applied on top of the main ceiling of the structure. Common for both residential and commercial structures, this serves as a solution to hiding wires, ductwork, and pipes, as well as existing damages on the overhead.
It can significantly increase the value of the aesthetics of the room. And it even comes in a variety of sizes, styles, and shapes.[toc]
Quicklook: Different Drop Ceiling Alternatives
- Drywall
- Wooden Planks
- Beadboard
- Wood Beams
- Shiplap
- Tongue And Groove Overhead
- Paneling
- Tray Overhead
- Stepped Overhead
- Coffered Overhead
- Tin Overhead Tiles
- Acoustic Tiles
- Surface-Mount Overhead Tiles
- PVC Panels
- Fiberglass Panels
- Corrugated Metal
- Paint
- Wallpaper
- Stained Glass
Types of Drop Ceiling Alternatives
Here are some of the most popular types of drop overhead alternatives with their pros and cons.
Drywall
Drywall is a drop overhead alternative that’s become a favorite among homeowners because of its simplicity and straightforwardness. It showcases a finished and smooth surface. It is also easily applicable to all the different rooms in your home.
Drywall is also considered the traditional alternative for drop overhead and can effectively function the same way that the drop overhead does – improve the room’s aesthetics and hide the damages and rough surfaces of the overhead.
Benefits of a Drywall Ceiling
If you’re still hesitating on this choice, here are some of the advantages to enjoy and explore when you choose drywall as your drop overhead alternative:
• Easy and simple to install, making it ideal for DIYers
• Affordable compared to other drop overhead alternatives
• Different types of drywall that come with several colors, textures and uses to choose from
• Doesn’t take away room space
• Improves the room’s aesthetics and effortlessly hides imperfections on the surface since it aligns easily with other types of surfaces
• Highly compatible with other types of lighting fixtures, and installation is also straightforward
• Adds insulation
• Offers soundproofing properties to take advantage of
Drawbacks of a Drywall Overhead
Looking at the other side of the coin, here are the disadvantages you have to look out for when using drywall:
• Has a tendency to be noisy when not properly insulated
• Not as aesthetically pleasing compared to other drop overhead alternatives
• May not be as durable as other overhead options
Wooden Plank Ceilings
Wooden planks are another alternative to consider besides a drop overhead. Wooden planks are installed on the joists or directly over the existing drywall and act as the room’s ceiling.
Benefits of a Wooden Plank Ceiling
Using wood on your overhead provides some edge that may not be present if you choose other drop overhead alternatives. Here are the notable benefits you can check out.
• Brings in classic and timeless aesthetics and a bit of a rustic charm you will enjoy
• Can make the room look taller or wider, depending on the orientation of the wooden planks when you installed them
• May be affordable, but it depends on the type of wood you choose
• Water damage and issues with insects will not be a problem with proper sealing, painting, and staining
• Easier installation and DIY-possible since the planks are mostly and usually lightweight
Drawbacks of a Wooden Plank Overhead
Considering the disadvantages you will experience with wooden planks for the overhead is vital in making a final choice. Check out these drawbacks if you will be able to make do and live with them:
• Wooden planks are more expensive compared to drywall
• May require additional insulation since no drop overhead can help control heat
• Wood is susceptible to water damage so spills and leaks may be problematic
• Installation requires specialized tools and an expert to help with the task
• Accessing wires and pipes is more difficult since there’s no panel you could open to access them
Beadboard Ceilings
Another option for a drop overhead alternative is a beadboard. A beadboard is an excellent choice to check out, especially if you prioritize aesthetics. Made of wood, this alternative is usually coated with a thin plaster layer, which is responsible for giving it a smooth and finished look.
Beadboard planks provide a durable surface and a sense of scale for ceilings. – Materials for Interior Environments, Corky Binggeli
Benefits of Beadboard Ceilings
If this is your option, you can enjoy the following advantages for your home.
• Offered in a variety of colors and finishes, giving you more control in customizing how it looks
• Mostly lightweight and so easy to install
• Affordable and incredibly inexpensive (there are beadboard kits easily available in the market that are cheap and easy to install)
• A variety of thicknesses to choose from so you can control how soundproof you want your room or home to have
• Can be installed over an existing overhead
• Showcases stunning aesthetics, particularly a rustic look and ambiance
• Easy to match with your existing interior decor
Drawbacks of a Beadboard Overhead
Along with the amazing advantages, these are the disadvantages you need to get used to:
• Not fire-resistant, so you might need an extra safety feature
• Not as durable compared to a drop ceiling
• May be difficult to clean once it’s stained and gets dirty
Wood Beam Ceilings
Wood beams can also be used as an alternative for drop ceilings, adding an interesting element to this usually overlooked area. And while wooden beams are usually focused on function- providing sturdy support for your home, they can also be used for aesthetics.
Normally, ceiling beams are left exposed on the ceiling so they can be used to your advantage to add stunning aesthetics. And if you’re going for wood beams, the four types you can consider are solid wood, box wood, faux wood, and painted wood.
Benefits of a Wood Beam Ceiling
Homeowners choose to use wooden beams as a drop ceiling alternative because it offers the following advantages you can make the most of:
• Adds aesthetic value to your home (or the specific room it’s installed in)
• Usually showcases an illusion of height in the room
• Mostly lightweight, but this depends on the type of wood beam you choose since solid wood is pretty heavy
• A wood beam tray ceiling design delivers a rustic touch to your home
• Widely available in different types and textures
Drawbacks of a Wood Beam Ceiling
Make sure you take note of the following drawbacks of using wood beams before choosing this drop ceiling alternative:
• May be expensive and heavy (For solid wood beams)
• Mostly not DIY-friendly, and you will need an expert to install them
• Unrealistic styles and designs for faux wooden beams
Shiplap Ceilings
A shiplap ceiling comes in the form of regular-spaced and parallel lines. These long wooden boards are normally used in the home’s exterior.
Benefits of a Shiplap Ceiling
Shiplap ceiling is worth considering because of the following advantages you can get from it:
• Features aesthetically pleasing look ideal for decorative purposes
• Easily installed in a day or two
• Offers a calm, orderly, and peaceful showcase
• Delivers minor soundproofing
• Widely available in the market
• Offers insulating qualities
• Can be installed directly over a drywall
Drawbacks of a Shiplap Ceilings
Using shiplap for ceiling also has its disadvantages, including the following:
• Underlying issues need to be addressed first before installing shiplap over the current ceiling (specifically leaks and distorted joists)
• May be difficult to work with when you’re dealing with long shiplap boards
• May require the help of an assistant or an expert
Tongue And Groove Ceilings
The tongue and groove ceiling is made from authentic long wooden boards or planks, adding a natural look to the home. The boards are designed like puzzles, where one side has a tongue out while the other side has a groove running on all four sides, making it a perfect fit. See our guide to tongue and groove boards for the ceiling here.
You can install the boards to the joists of the ceiling using one trim nail per joist and then glue the planks more securely for better support. In the end, the ceiling would look like hardwood flooring.
The wooden boards can be made from any type of wood, with the most common ones being pine, cedar, maple, oak, and poplar. Also known as T&G, this type of ceiling is pretty easy to install but can be time-consuming.
Benefits of a Tongue and Groove Ceiling
A tongue and groove ceiling is a great consideration primarily due to the following advantages:
• Adds a warm and authentic look to its aesthetics
• Inexpensive and affordable even with a tight budget (Around $2 to $3.50 per square foot)
• Can be painted or stained
Drawbacks of a Tongue and Groove Ceiling
If you’re checking out the disadvantages you might experience with this drop ceiling alternative, here are some:
• Susceptible to weather elements and would require weatherproofing if you will have them installed outdoors
• Installation can be time-consuming and a lengthy process
Paneling
Ceiling paneling is another alternative you can use in place of a drop ceiling. Paneling can maximize the available space and help your room stand out.
Applicable to classic and modern interior styles, panels on the ceiling can add texture and depth to the room. Wood wall paneling can be used for ceiling and can add visual interest when painted or stained.
Benefits of a Panel Ceiling
Check out these advantages to make the most out of this ceiling alternative.
• Adds a traditional and architectural element to the interior
• Making the room feel more intimate and cozier
• Can easily complement paneling for walls
• Features a wide range of paneling styles
• Can easily be installed over the existing ceiling
• Can be lightweight, especially in the case of vinyl, foam, and MDF panels
Drawbacks of a Panel Ceiling
Meanwhile, here are the disadvantages to look out for:
• Not all panel materials and designs can be used for the ceiling
• Size and weight are important factors that need to be considered before installing the panels on the ceiling
Tray Ceilings
A tray ceiling is a good option for small and boring rooms and if incorporated appropriately into the room can turn it into an architectural art. It features several rectangular panels that can be in different sizes to build a unique pattern.
Some may even describe it as an inverted ceiling where the center section is higher compared to other areas of the ceiling. But this is only one type of tray ceiling, the other type is the recessed tray ceiling.
Benefits of a Tray Ceiling
Here are some of the advantages to explore with tray ceiling designs, which makes it a popular choice for small and open-plan rooms:
• Showcases a distinctive look that makes the ceiling stand out
• Adds architectural depth and value to the room
• Easily houses mechanical elements like plumbing and wiring
• Can be simple or as complex in design as you make it to be
• Elevates the look of your ceiling with a simple paint job
Drawbacks of a Tray Ceiling
Here are the disadvantages you should also know about:
• Slightly more expensive compared to a traditional ceiling (Costs around $2 to $4 per square foot)
• When installed in a large room, it can make the ceiling bulky and out of place
• Only compatible with rooms with a ceiling that’s more than eight feet high
Stepped Ceilings
Stepped ceilings, much like tray ceilings, consist of a series of trays arranged inside and in different areas, creating these steps on the border. Usually, just one or two steps, the number can increase depending on your budget, the height of the ceilings, and the size of the home.
Benefits of Stepped Ceilings
Steps ceilings are an awesome alternative and can provide the following advantages that make them worth building and keeping.
• Adds depth, elegance, and visual value to the room
• Makes the room appear larger than it really is
• Provides an opportunity for unique lighting opportunities
• Flexible and can be built in different shapes, from simple squares and rectangles to complex octagons and pentagons
Drawbacks of Stepped Ceilings
Balance your knowledge about stepped ceilings and explore the following drawbacks:
• Highly depends on the size of the room
• Makes a small room feel uncomfortable and distorted
• More elaborate designs will require higher ceilings and more budget to spend
Coffered Ceilings
A coffered ceiling, based on its name alone, is made from coffers or coffered or sunken panels that are connected to a suspended grid. This drop overhead alternative is a classic architectural element that has made its way through history when made of stone.
Today, they usually have 3D grid decor embedded in the ceilings and a custom wooden frame that creates an elegant historical look.
Benefits of Coffered Ceilings
Coffered ceilings are a type of overhead alternative that delivers the following advantages you can make the most of.
• Showcases a dramatic sense of luxury and extravagance in its aesthetics
• Helps creatively and attractively divide and separate zones in the home
• Can be great camouflage and used to cover up the imperfections in the ceilings
• Provides an illusion of spaciousness
• Helps absorb excess sound in the area
• Adds to your home’s resale value
• Resistant to mildew, mold, and sagging
• Easy to clean and maintain
Drawbacks of Coffered Overheads
• Coffered ceilings also have their drawbacks, which you must consider.
• Might be too ornate and complex when applied in residential homes
• Requires a large space to install it in (At least an overhead nine feet tall)
• May need to match with other drop overhead alternatives like wallpaper or tin tiles
Tin Ceiling Tiles
Tin overhead tiles have been used since the 19th century, specifically in the 1880s when people dress up the fifth wall of their rooms. Back then, curves, beading, and vine motifs are embossed on real metal panels, providing a rich element to the room and home. Today, these tiles are made from 30-gauge tin-plated steel.
Benefits of a Tin Overhead
Tin overhead tiles provide several advantages you can experience once you’ve chosen this option, including the following:
• Makes the room feel grander and more open
• Dent and corrosion resistant
• Comes in a variety of colors and styles
• Tin ceiling kitchens, bedrooms and living rooms look eye-catching and easily stand out
• Comes with a fire protection feature
Drawbacks of a Tin Overhead
Besides the different advantages you can enjoy though, you also need to check out the drawbacks with it, including the following:
• Quite expensive to consider (For authentic metal)
• Difficult to install and will require the use of specialized techniques and tools
• Needs the help of a qualified contractor for its installation
Acoustic Ceiling Tiles
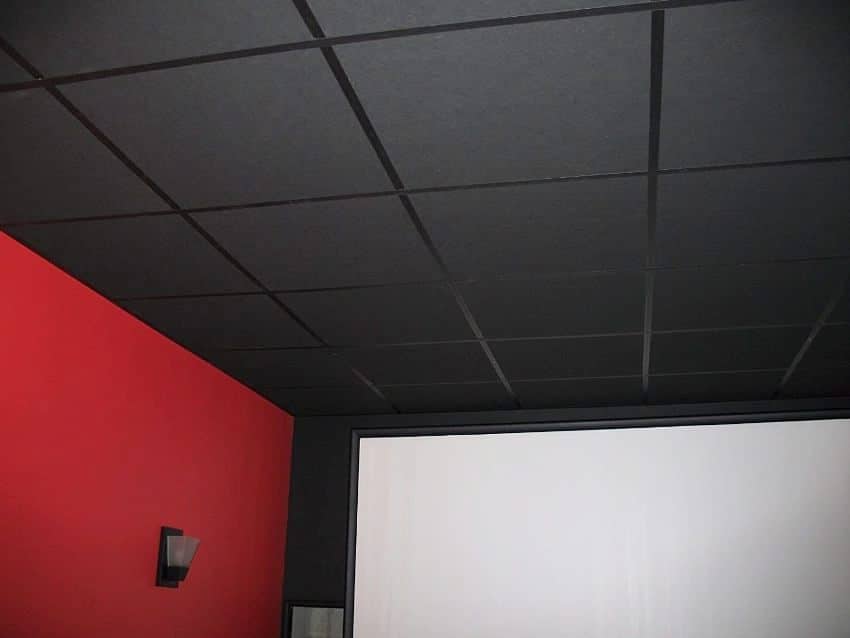
Acoustic tiles or panels, made from different materials, are thick tiles you can install on the overhead. Materials can either be one of the following:
• Absorptive melamine foam
• Compressed /rigid fiberglass
• Metal
• Fabric
• Wooden facing
These acoustic tiles highly depend on the vision you have and what you want your overhead to look like. They can be durable and attractive solutions to replace your drop overhead.
Benefits of Acoustic Tiles
As an alternative for your drop overhead, acoustic tiles are great ones you can explore. Here are some of their benefits:
• Comes in a variety of colors and styles
• Ideal for busy spaces because it reduces noise levels and enhances the acoustics of your home
• Affordable
• Easy to install
• Offers excellent thermal insulation
• Both functional and stylish at the same time
Drawbacks of Acoustic Tiles
Tipping the balance and making sure you look at both sides, here are the drawbacks to remember:
• May be hard to clean if stained or gets dirty
• Not as durable compared to other drop overhead alternatives
Surface-Mount Overhead Tiles
Surface-mount overhead tiles are directly glued to the overhead which will easily hide imperfections and damage to the structure. It is an excellent alternative to drop overhead despite being a new option to consider. These tiles are meticulously and individually installed into the grid.
Benefits of Surface Mount Overhead Tiles
Surface-mount tiles are worth considering as a drop overhead alternative because it offers the following advantages:
• Easy access to piping and wiring (With a simple lifting of a tile)
• Can instantly cover staining and imperfections on the overhead
• Faster and less messy installation compared to drywall
• Lightweight and DIY-friendly
Drawbacks of Surface Mount Overhead Tiles
Surface-mount overhead tiles also have the following drawbacks to watch out for:
• Difficult to install for beginners
• Not as durable as drop ceilings and other alternatives
• Difficult to clean once stained and dirtied
• Not fire-resistant
• Some have high VOC emissions dangerous to people with asthma and allergies
• Can be expensive depending on size, style, and quality
PVC Ceiling Panels
PVC or Polyvinyl chloride panels may also be considered for ceilings and used as a cladding material for your home. Each panel has a shiny and smooth surface matched with a hollow core.
Benefits of PVC Panels
PVC overhead panels are worth considering because of the following benefits it offers:
• Lightweight and easy to work with
• Offers a variety of colors, sizes, and designs
• Easy to install and maintain
• Waterproof and so may be installed in bathrooms, balconies, and other areas that can be exposed to moisture
• Affordable
• Highly durable and sturdy
Drawbacks of PVC Panels
Here are the important drawbacks of PVC overhead tiles that you need to know about:
• Showcases a cheap plastic look
• Needs to be insulated and may be noisy if not
• May crack after some time when not installed properly
Fiberglass Panels
Fiberglass panels may also be the ideal option for you if you’re looking for something way different than a drop overhead. You will need drop overhead grid clips though to install these fiberglass panels properly. You also have the option to choose between overlay installation or drop-in fashion.
Benefits of Fiberglass Panels
Fiberglass panels for your overhead can provide the following advantages.
• Affordable option compared to other drop overhead alternatives
• Stylish and modern to look at
• Durable material
• Paintable in any color
• Reduces energy cost and acts as a good insulator
• Easy to clean and maintain
• Mildew and mold-free
Drawbacks of Fiberglass Panels
With fiberglass panels to be used for ceilings, you need to explore and consider some disadvantages.
• Difficult to install especially for beginners
• May make the room feel smaller than it actually is
Corrugated Metal for Ceilings
Corrugated metal is also a possible alternative to your drop overhead and it might be the ideal option if you’re looking for something techy and industrial in its appearance.
Benefits of a Corrugated Metal oOverhead
Corrugated metal overhead delivers the following benefits you can enjoy:
• Showcases industrial style and an old-world look that can easily match your decor
• Extremely affordable
• Extremely effective in its aesthetics
• Easy to handle and work with (Can be painted)
• Durable with invisible seams
• Adds texture to the room it’s installed in
Drawbacks of a Corrugated Metal Overhead
Here are the drawbacks you will need to take into account when using corrugated metal for a ceilingscape.
• Too industrial for some areas and won’t match them
• Can be expensive when chosen the wrong materials
• Time-consuming (Drilling holes and all the tasks involve)
• Tendency to be noisy when not properly insulated
Paint
A painted ceiling can be one of the simplest ways you can spruce up your room. A dark-colored overhead can help hide imperfections and utilities hidden behind (plumbing, ductwork, and wiring). It also offers the illusion of more height than it really is.
Benefits of a Painted Ceilingscape
Check out the following advantages of working with a painted overhead layer:
• A wide of colors and textures to choose from
• Easy to apply and install
• Dark-colored paints can easily hide dirt and stains (and other imperfections)
• Can easily match and color and design of the room
Drawbacks of a Painted Overhead
If you’re going for a painted overhead layer rather than other drop overhead alternatives you can check out, these are the drawbacks about it that you need to learn about.
• Requires regular cleaning and maintenance
• Color can fade over time
Ceilings with Wallpaper
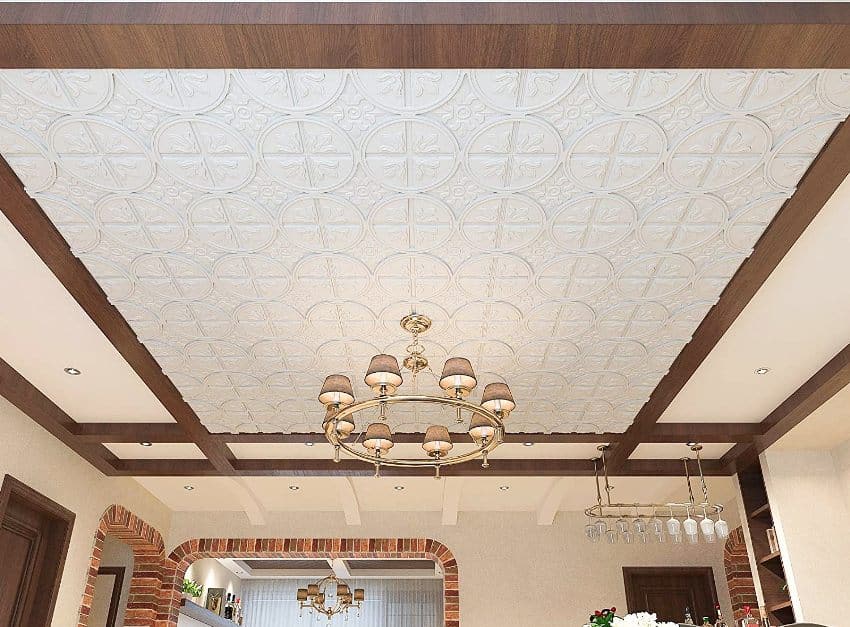
Wallpaper is also a good consideration for your roofscape and it can add texture and style to the overlooked space. You simply need to stick the wallpaper on the overhead; it will do the trick for you and spruce up the place in no time.
Benefits of a Wallpaper Overhead
Some of the benefits you get, if you choose a wallpaper for your overhead are the following:
• A wide selection of types of wallpaper colors and designs to choose from that it will make it easier for you to match it with the current style and vibe of your home
• More DIY-friendly option compared to other overhead alternatives
• Affordable and inexpensive
Drawbacks of a Wallpaper Overhead Paneling
And some of the drawbacks that you will encounter with handling wallpaper include the following:
• Meticulous, detail-oriented, and time-consuming installation
• Not durable compared to other drop overhead alternatives
• Colors, patterns, and designs may fade over time
Stained Glass Ceilings
A stained glass overhead is another alternative you can consider for your drop overhead. This option is known for its stunning colors and designs. It is comprised of multiple stained glass panels that are ideal for the following areas and rooms:
• Basements
• Recreation and entertainment areas
• Play areas
Make sure that your stained glass overhead works well with your floor lamps and traditional tables.
Benefits of a Stained Glass Ceiling
Stained glass ceilings are guaranteed to be aesthetically pleasing but it’s not the only advantage of this drop overhead alternative. It also offers the following benefits:
• Easily customizable with different shapes, colors, and patterns
• Easy to install
• Adds luxurious and elegant ambiance to the room
Drawbacks of a Stained Glass Overhead
In balancing your assessment, here are the drawbacks of stained glass ceilings that you have to learn about.
• Busy designs for specific spaces
• Requires regular maintenance
• Can be difficult to clean
• May be expensive to install but can be a good investment to consider
Benefits of a Drop Style Ceilings
A drop overhead can be beneficial for your home and offer the following advantages:
• Provides an open space between the main overhead and the room
• Helps when repairs are needed in the room
• Can be used for soundproofing
Drawbacks of Drop Style Ceilings
In choosing a drop overhead, though, you may also want to consider the following drawbacks that come with its building:
• Takes up quite a bit of room space (specifically height)
• Quickly deteriorates after some time, resulting in an unsafe and unstable overhead
If you’re not that convinced in having overhead paneling, there are other options you can consider. Here are several drop paneling alternatives worth exploring.
Difference Between Drop and Suspended Ceilings?
A drop overhead and a suspended overhead refer to the same thing. The two terms are synonymous and interchangeable. The tiles and panels are suspended in the overhead and hang below the main overhead, so it looks like they’re dropped from the suspended paneling.
What Is the Easiest Overhead Ceiling to Install?
The easiest roof overhead to install depends on the current condition of your roofscape. If you already have suspended paneling, paint and wallpaper are the easiest. If you don’t have a drop overhead, drywall seems the go-to and most common option.
For more related content, visit our article on how to remove drop ceilings here.

