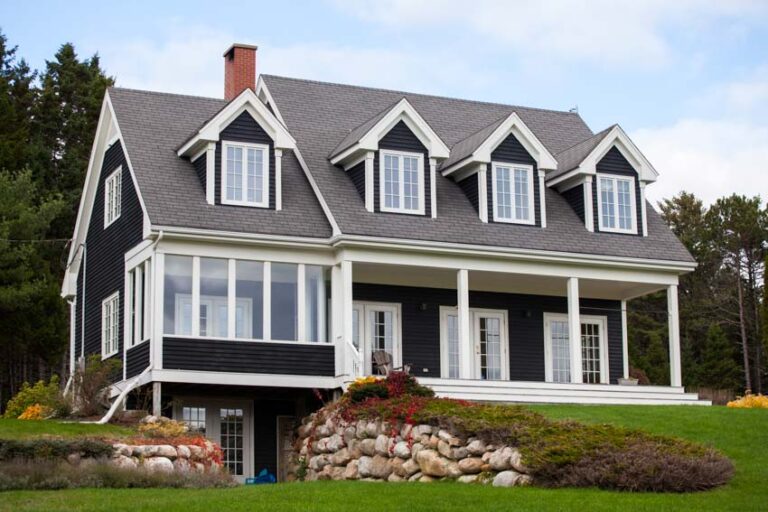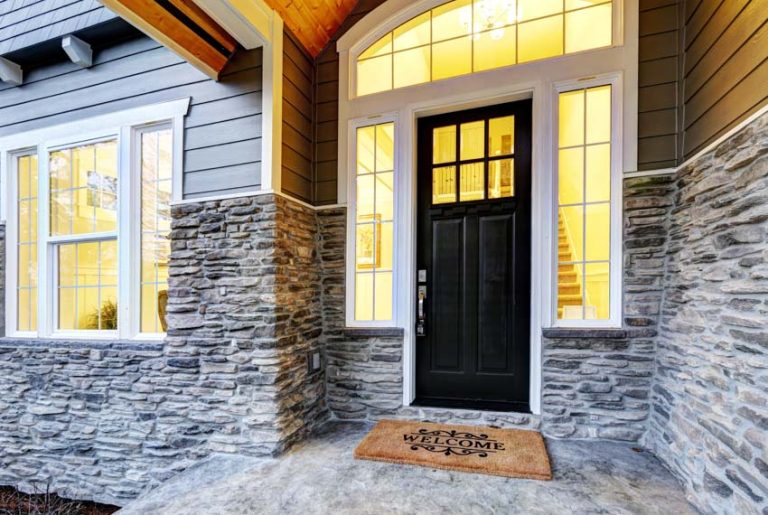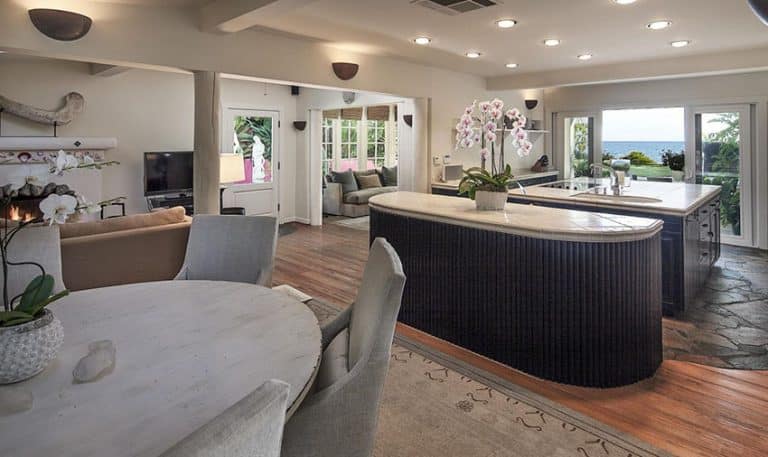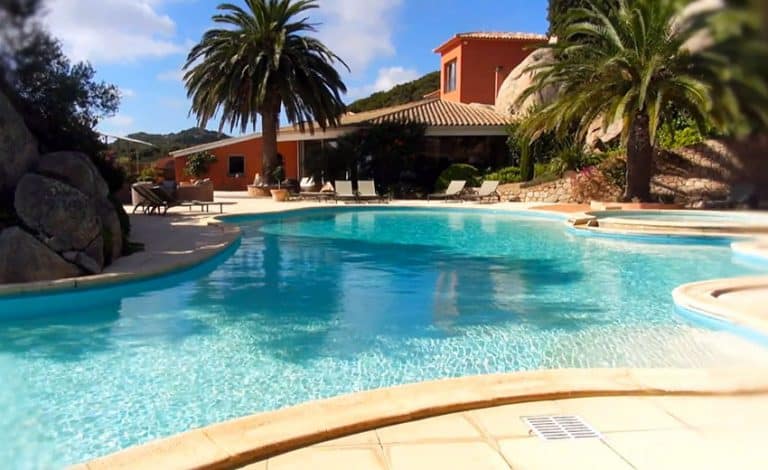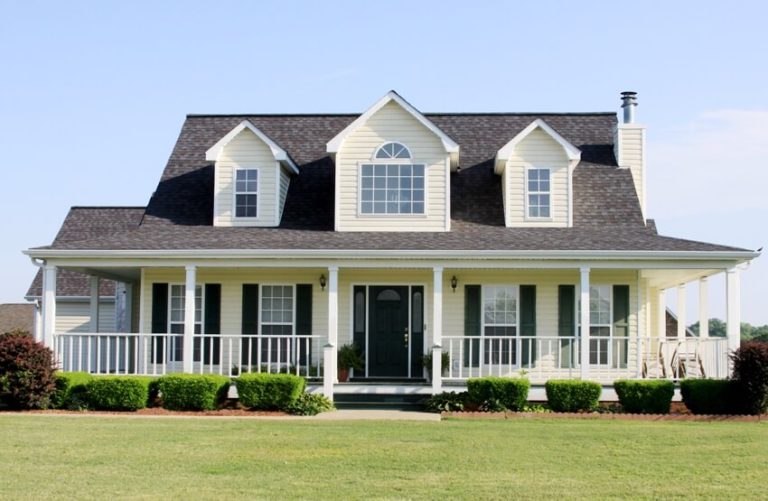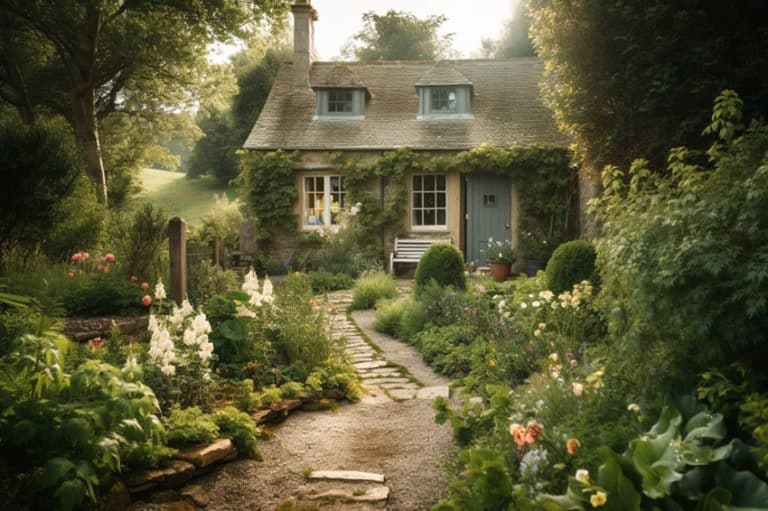17 Types Of Barns (Construction & Roof Designs)
Barns are structures that have stemmed from an agricultural necessity. They also have a lot of cultural references that are deeply steeped in history. A lot of the traditional and historical settlements have barns and this is particularly strong in the Pennsylvania Dutch area.
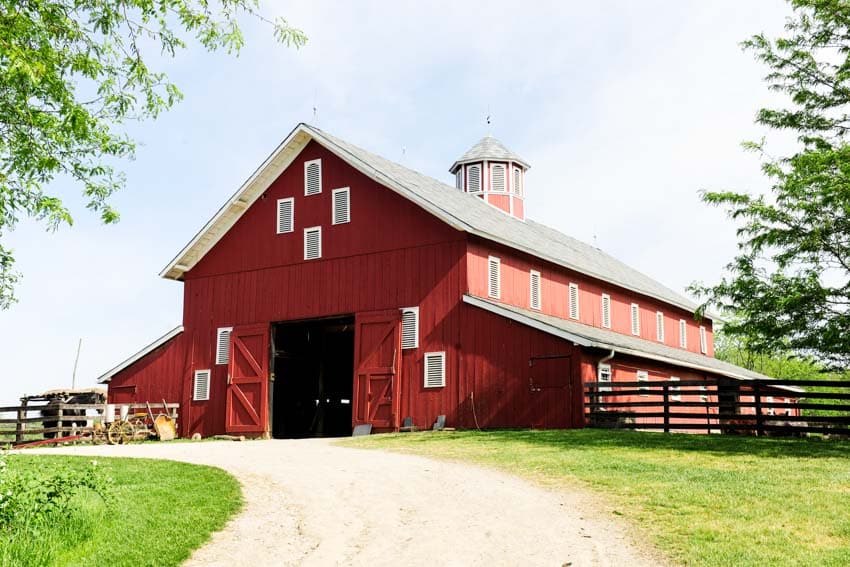
There are also barn variations in the New England area. Traditionally speaking, barns are best known for their general shape but the different types are based on the roof styles they have. Some are based on the floor plan they have.

Upload a photo and get instant before-and-after room designs.
No design experience needed — join 2.39 million+ happy users.
👉 Try the AI design tool now
If you’re planning on taking on a building project and you’re looking for a bit of inspiration, it would help out if you acquaint yourself with the different types of barns.
Pole Barns
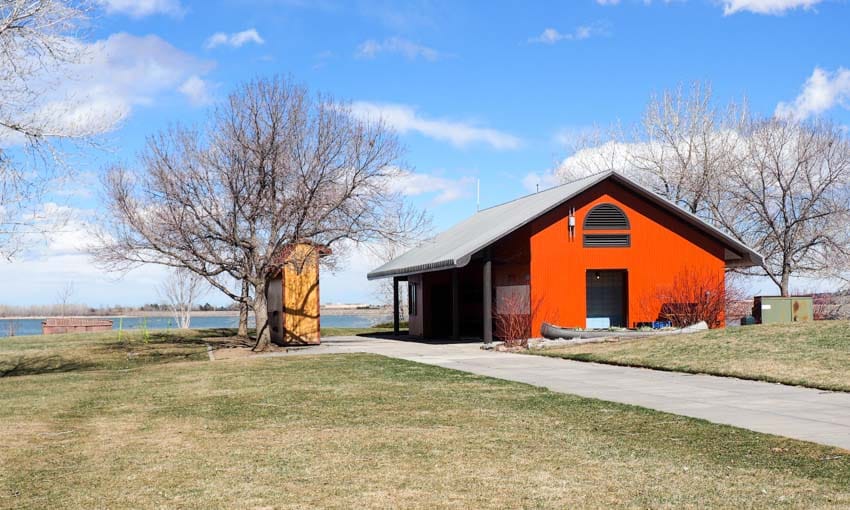
One of the most common types of barns in this modern day and age would have to be the pole barn. These types originated back in the 30s when farmers were ingenious and made use of repurposed old telephone poles to construct their barn, hence the name.
Today, pole barns are generally made out of wooden posts. These posts are driven either straight into the ground or based off into a thick concrete slab for a stronger foundation.
Although generally speaking, a foundation isn’t really required for pole barns as the main poles stand as the main foundation. They can be optional though and you can put in a foundation if that happens to be your preference.
A pole barn can fall under different types, from gabled, to A-frame, to gambrel roof barns, and so on.
They offer versatility as these pole barns have a lot of storage space and can easily be converted into anything you need for it from storage to workshop, to living quarters, and so on.
Post & Beam Barns
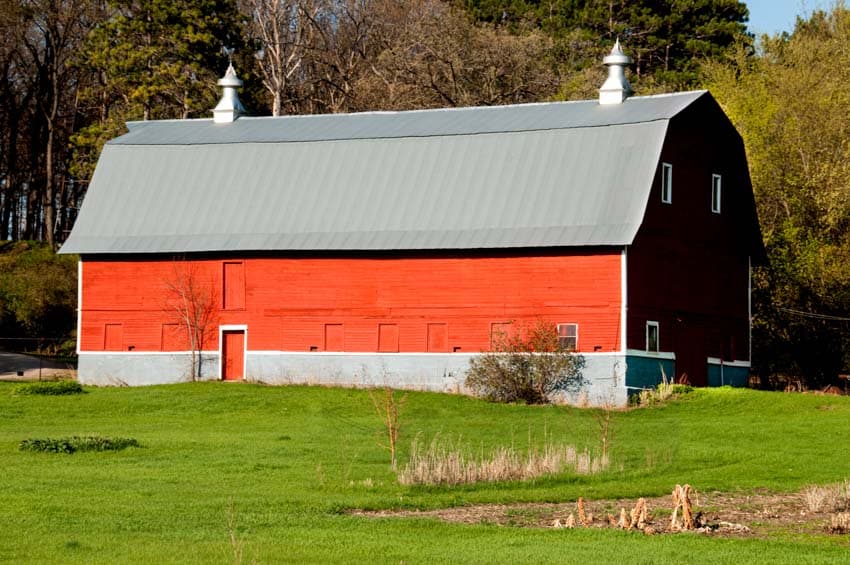
Post and beam barns make use of heavy timber reinforced by metal fasteners that make up the overall frame of the structure. The large timbers replace dimensional lumber.
The effect this creates is an interior that is dramatically opened up and free from structural scaffolding and other types of constraints. They don’t require load-bearing walls because they can support the roof and the upper floors all on their own.
The exterior walls are also on the outside of the frame, which gives a very rustic appearance with the exposed posts from the inside. It has tremendous structural integrity and is considered to be one of the most durable farming structures to this day. Construction is easy and fairly simple and it allows you to maximize the overall space inside.
Modular Barns
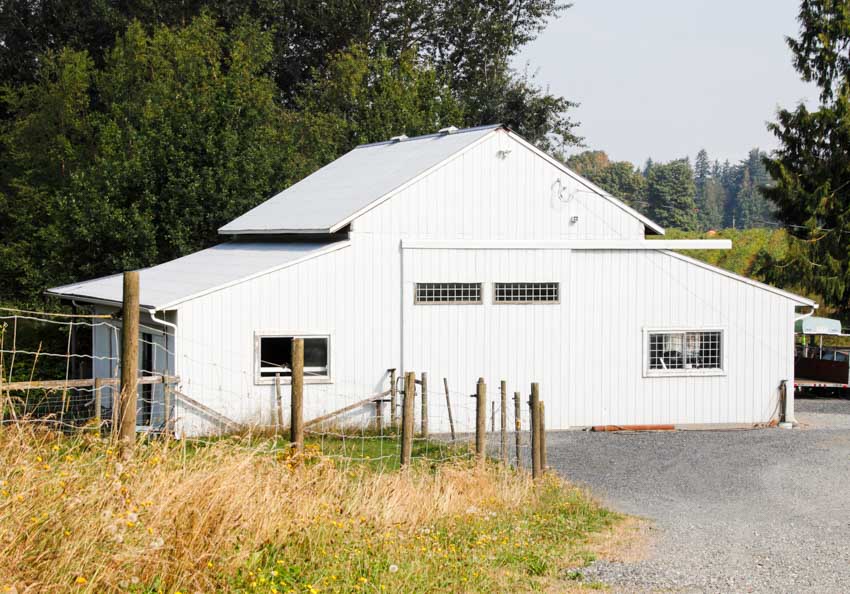
Modular barns are easy and convenient to have, particularly if you’re in a hurry to get the structure up. Its building process is that there is very little building involved at all. This is due to the fact that all of the significant structural elements have been designed, manufactured, and built up way ahead of time according to your specifications.
Modular types of barns are oftentimes custom-made. Instead of having a construction process going on in the area that you want it to be in, a building crew sets the foundation down.
The crew should also assemble the modular structure for you with all of the important parts already premade. This is a modern take on the traditional barn and has been growing quite popular because of how fast and how convenient it is to get it built up. Read more about modular style construction here.
Shed Row Barn
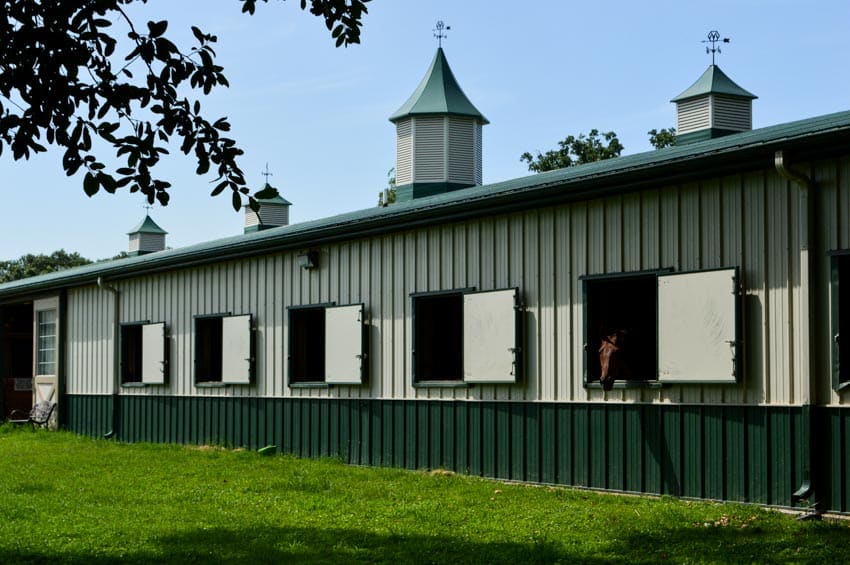
Shed row barns, as the name suggests, were originally made to house horses or basically any type of animal that’s categorized as having four legs. It is a budget-friendly way to provide shelter for them. The main features that define a shed row design are three or four-sided structures that are single-story.
They usually have overhanging porches at the top of each stall’s entrance. A major advantage of having shed row types is that they have floorplans that are extremely easy to clean.
If you want something that’s fairly low maintenance and doesn’t have a lot of fuss for the upkeep, a shed row design is something that can really work to your advantage.
Trailside Barn
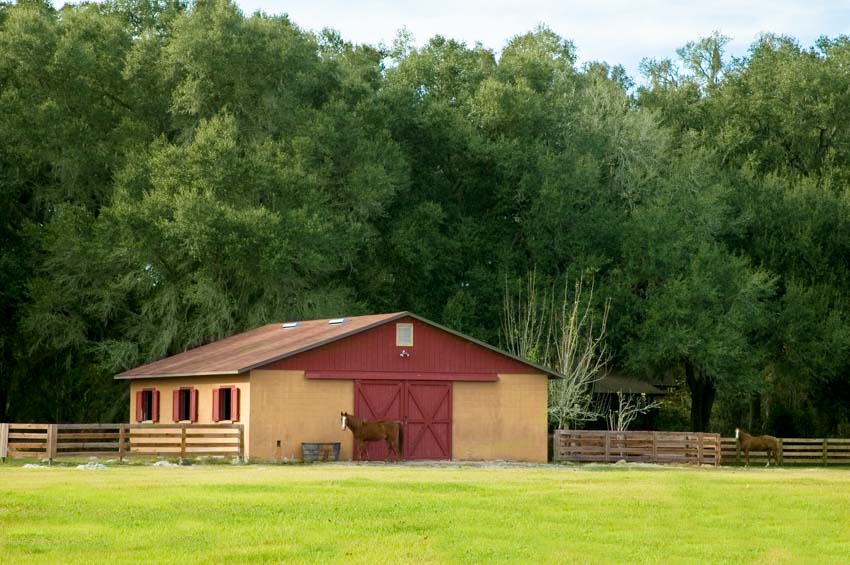
A trailside barn is a simple single-story structure that uses four pitched roof types. It is highly recommended for use in areas that don’t really get a lot of snow and ice. It is considered to be far less expensive compared to a majority of horse barns out there.
If you want something slightly bigger than a shed but smaller than full-fledged horse types, then a trailside barn should work nicely for you. Its standard dimensions are 30 x 30 feet.
Gambrel Barn
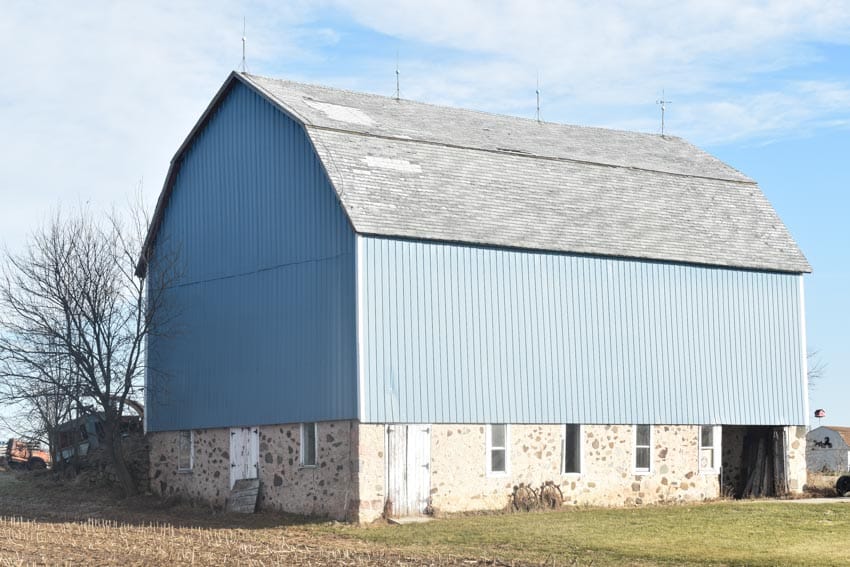
A gambrel barn is considered a huge innovation in the agricultural world. This is because it offers a better improved and far increased capacity size for the loft. Gambrel barns are at times nicknamed Dutch Colonial barns as well. It has distinctive two additional slopes on each side.
The top starts off with a mild slope and then the second slope below it is more sharply angled downwards. Because of this innovation, the structure is much bigger and offers so much more storage in the roof or loft area.
This has been a huge convenience for ranchers and farmers and it could also work the same way for you for whatever purpose you’re planning to use it for.
Monitor Barn
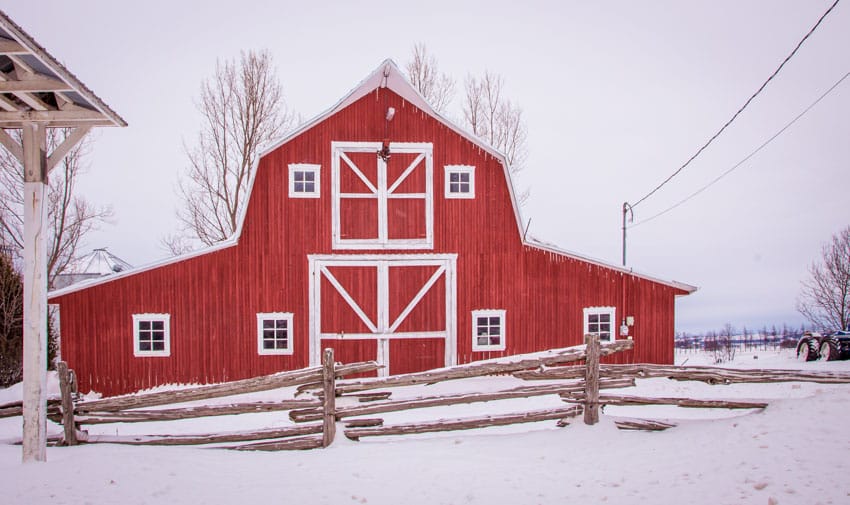
A monitor barn has an RCA or a raised center section. It’s considered a fairly traditional barn design. It offers a higher roofline compared to the gable roof that’s common among barns. What this offers is far better ventilation and far more natural light coming in through it.
This makes enough space for a larger loft that is at times converted into well-finished living quarters in this modern day and age. Monitor barns are also constructed with outer wings. These serve as awnings that double over as open-air horse stalls.
The dimensions can be based on what your specifications are. No measurements are really fixed. You get to control how wide or how large your monitor barn will be. This is one of the most popular types that can be easily converted into an actual home because of the flexibility in its structure.
High Country Barn
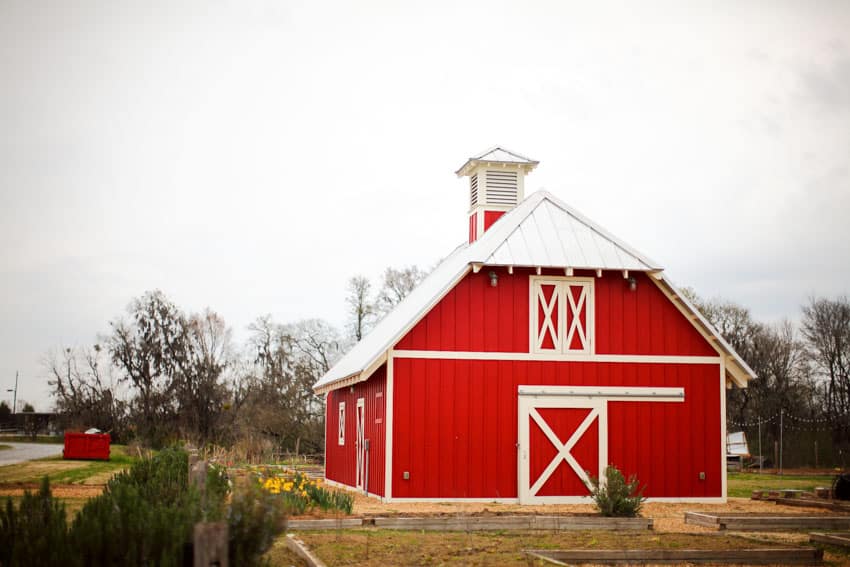
A high country barn stands out from the rest of the other choices because it offers a full upper loft. Most high country types have second stories or some sort of loft or roof overhangs for added storage. This is considered to be a type for really serious horsemen and the second story is meant to stack bales of hay and other types of grains.
One unique thing about high country barns is that their sloped roof is single-sided. This maximizes the space that can be used for the upper floor. In some cases, they are upgraded into glass windows, depending on what you’re planning to use it for in the first place.
Dutch Barn
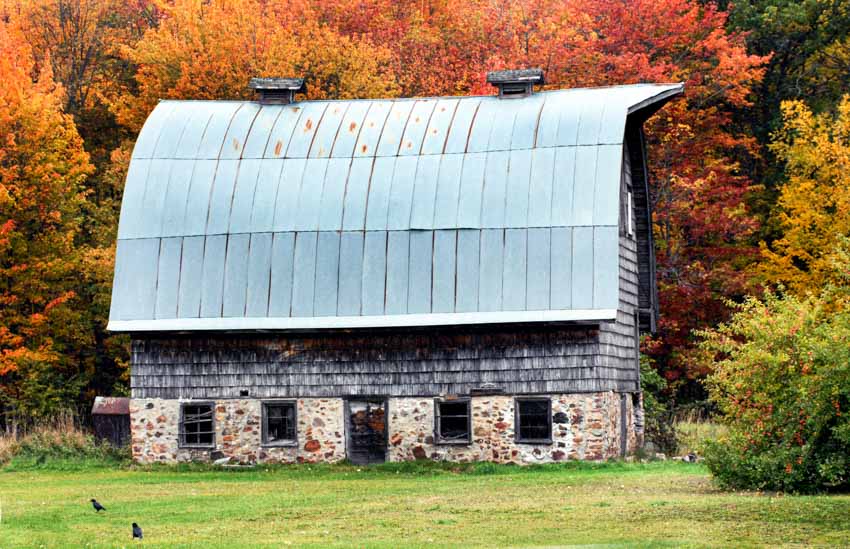
A Dutch barn was commonly used back in the day by the first European settlers in the Northern American region. Dutch barns are very symmetrical and square-shaped. One of the main features of barns like this is a gabled roof, beam posts that anchor the structure down, purlin plates, and stone piers.
The beams are pegged together into units that are shaped like an H. What’s quite unique about it is that there are oftentimes no nails used. A Dutch barn is incredibly sound in terms of structural integrity.
Corn Crib Barn
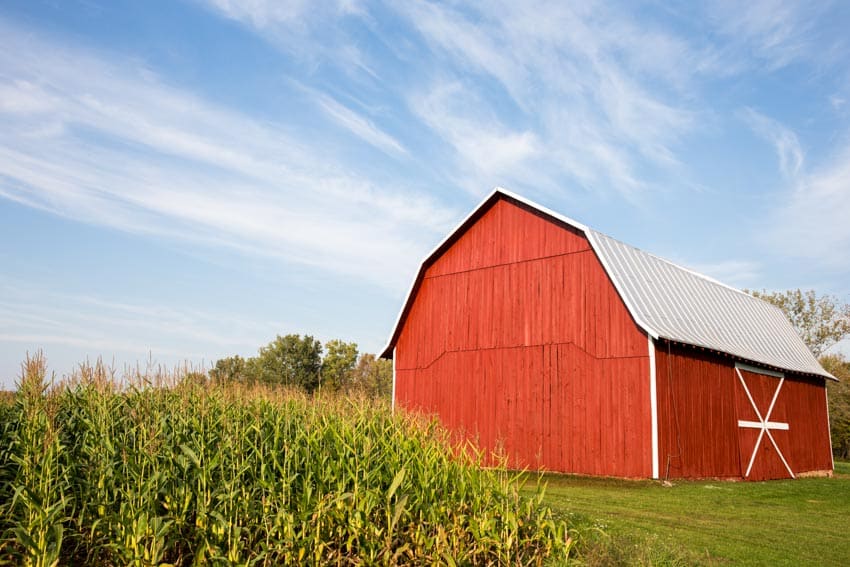
Corn crib barns, as the name suggests, were originally intended for the storage of corn that’s been freshly picked from the fields. The principle was to be able to house the corn yielded in a location that was both well-ventilated and safely dry. Once the corn has been fully dried out, that’s usually the time it’s ready to be shelled right off of the cob.
A corn crib design usually doesn’t have any doors on each side and is usually installed with some type of corn crib. The cribs have wide slats right in between the boards.
This is to facilitate ample ventilation. The cribs usually have a center aisle that’s spacious enough to get the wagons parked right in between.
Prairie Barns
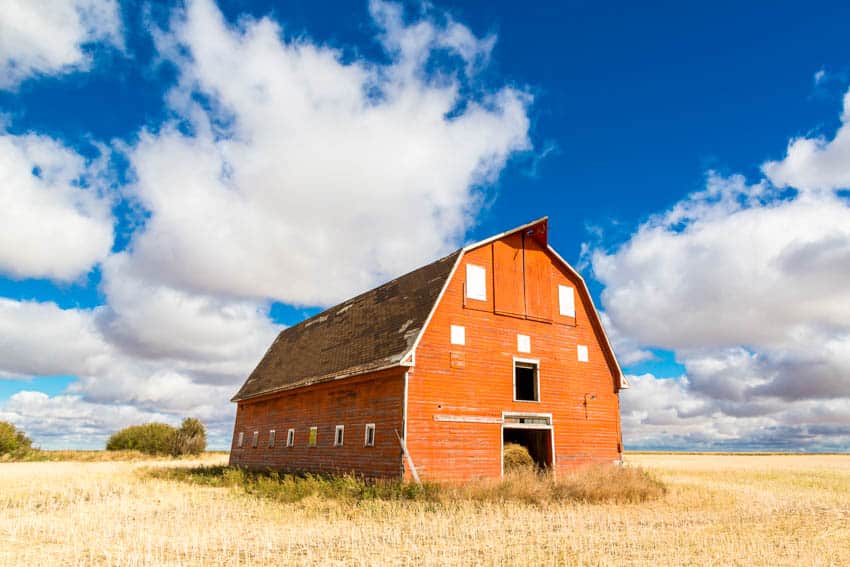
A prairie barn also hails the moniker of being a western barn, it’s large and is distinct with its tall roof that also offers up a lot of storage space. Prairie barns were originally used to store up large amounts of hay and other things that needed to be stored on the farm.
The bottom part of prairie barns has rows of stalls on either side. One notable feature that really makes the design stand out is that it has a peaked roof. The roof is extremely long and it extends out all the way close to the ground. Its roof is its largest component so far.
A-Frame Barn
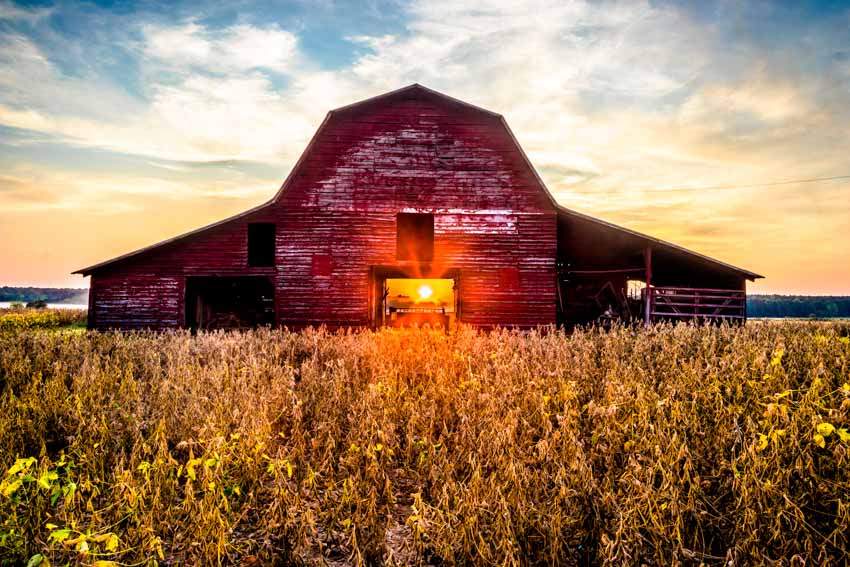
An A-frame barn is fairly sweet and simple with no fancy materials used. Its main feature is the A-shaped roof. It has a square base and oftentimes, how the construction goes is that the base is built up first, and then followed by the installation of the A-framed roof.
This is a type that a single man could build all by himself back in the day. Barns under this category usually range at 40 feet long and roughly around 30 feet wide. The doors are placed on the long ends of the structure. A-frame barns were initially used for the function of milking farm animals.
Gable Barn
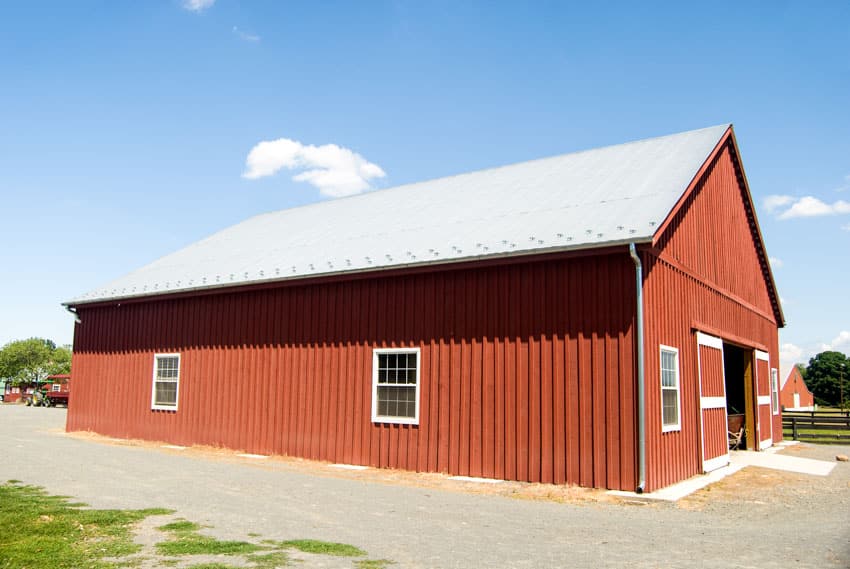
A gable barn is characterized by its roofing. Several other types have gable roof types. The main structure of a gable barn is a roof that’s shaped like a single triangle, forming an A shape on both ends.
It’s a practical type and is highly favored by most farmers. This is because outdoor elements such as snow, rain, and ice can easily slide off of the roof. It is usually sharply pitched with an inclined slope on both sides.
Bank Barn
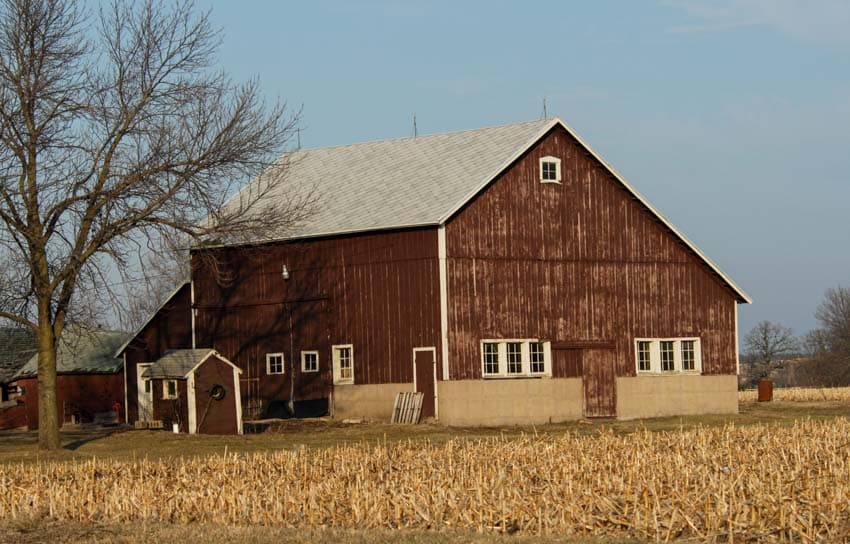
Bank barns were popularized in the UK but have later been adopted by farmers in the United States as well. It’s a unique design but it has grown in popularity among farmers because they are so accessible to get to. Bank barns are oftentimes built along the hillside.
It allows access to the ground level coming from one side of the structure. The other side, on the other hand, provides access from the ground into the second story of the loft if ever it’s equipped with one. Farmers back in the day took advantage of hills to create some sort of ramp that’s made out of the earth coming from the hill that the structure is anchored onto.
Bank barns are great because they get to maintain temperatures in the interiors comfortably all year long. This is because it’s wisely integrated within the earth. This makes it comfortable for animals and people to take shelter in it.
It’s sort of like a basement without ever having to go underground. The hay and grains are usually stored on the second level of the barn. They’re the most practical barns for most farmers because heavy tractors, carts, and the like could be easily driven inside without ever needing to lift the structure. More modern barns may even have three or four stories.
Tobacco Barns
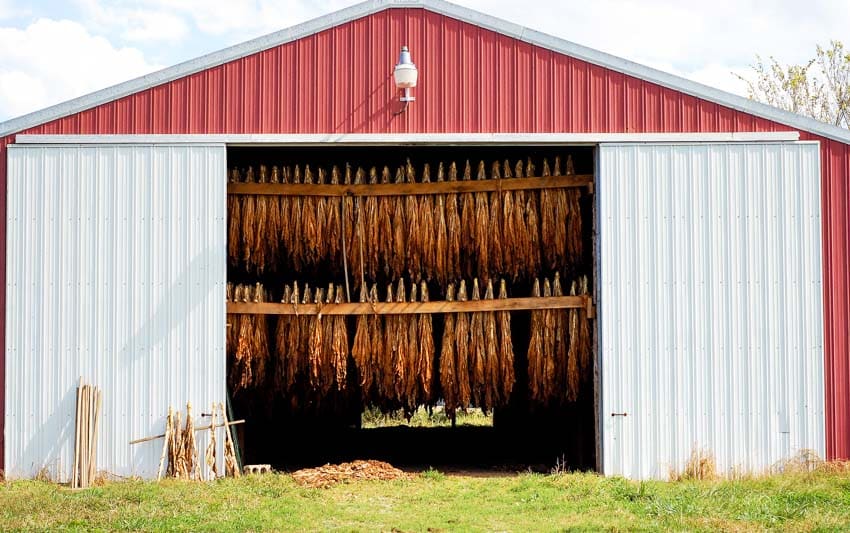
Tobacco barns are pretty straightforward. What they do is serve a unique function which is to give tobacco harvesters a safe place to hang and dry out the harvested tobacco leaves.
The main requirement for tobacco barns is that they need to be well-ventilated. Airflow is required for the hanging tobacco leaves to properly cure. These barns are oftentimes made out of oak or whatever regional timber grows abundantly in the area.
Octagonal & Circular Barns
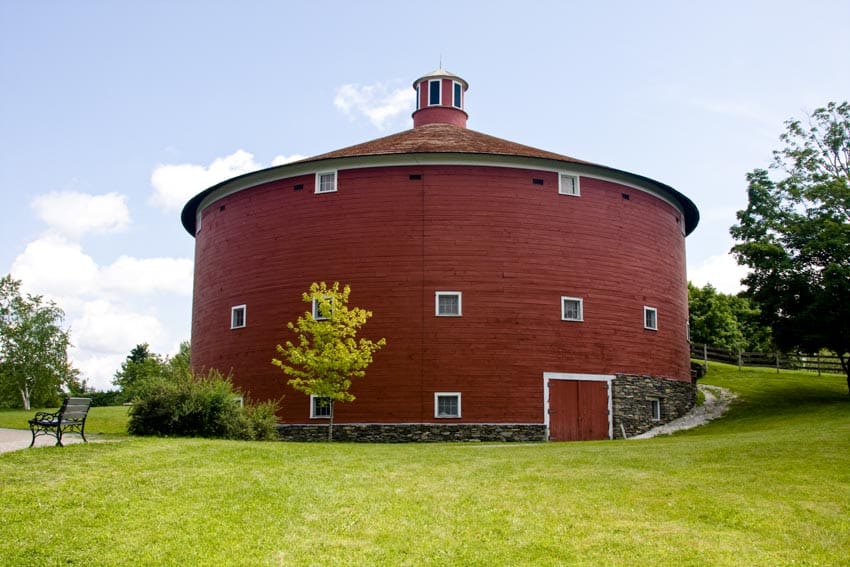
Octagonal or circular barns have a huge volume-to-surface ratio in their area. This makes barns like this very efficient when it comes to the usage of space and hence, have a lot of storage capacity.
They can also turn out to be very convenient when it comes to milking and feeding cattle that are housed inside them. Despite their obvious plus traits, interestingly, they turn out to be much cheaper to build at the end of the day.
This is because they require fewer building or construction materials. Octagonal or circular barns are highly recommended for farms that are located in areas that are prone to really strong prevailing winds.
How Much Does It Cost To Build A Horse Barn
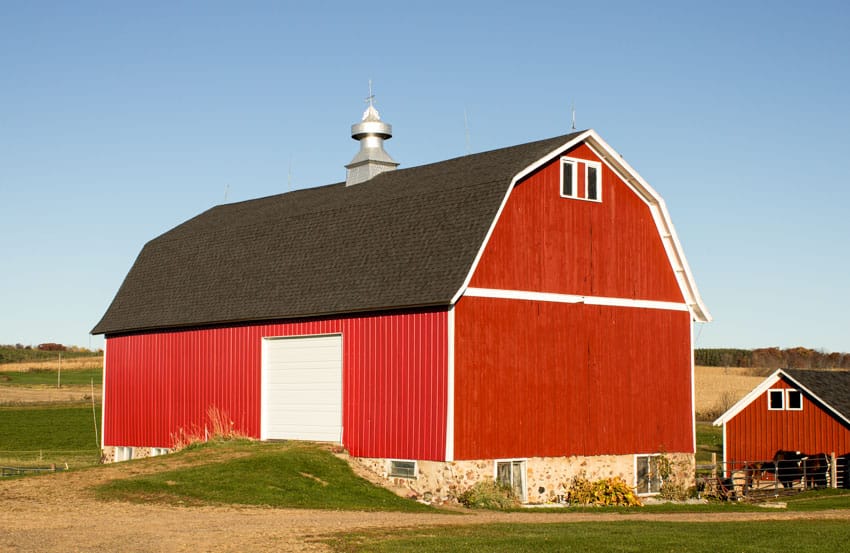
There are a lot of factors that can come into play when it comes to calculating the costs of building a horse barn can range from $10,000 on the low end and up to as much as $160,000 or more on the high end.
Another variable that can affect the costs would be your main choice of material for the structure that you would like to build. Metal barns can range anywhere from $15 to $70 per square foot.
Wooden barns and other customized construction would cost so much more than that, at around $30 up to $150 and upwards per square foot. The most expensive type of material is timber frame which can range from $50 to $200 per square foot, depending on the quality of the timber that’s being used.
How Much Does It Cost To Build A Wood Barn
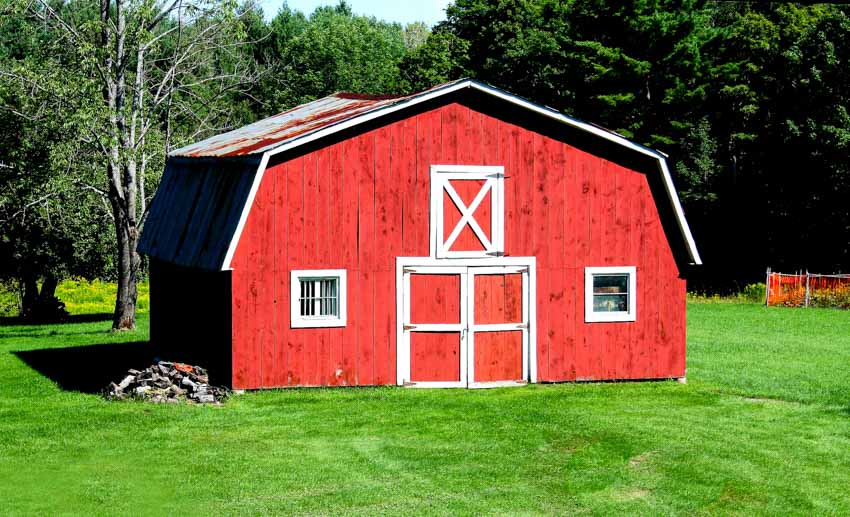
The range can be anywhere from $30 to $150 per square foot. Building a wood barn will depend on a lot of things. A few things to take into account that have a huge influence on its pricing are the type of barn that’s being built, how much the surface area will cover, and how high up the roof will be.
Other details to consider are how many stories it will have, what type of wood will be used as construction materials, how many stories it will have, and so on.
What Is The Cheapest Way To Build A Barn?
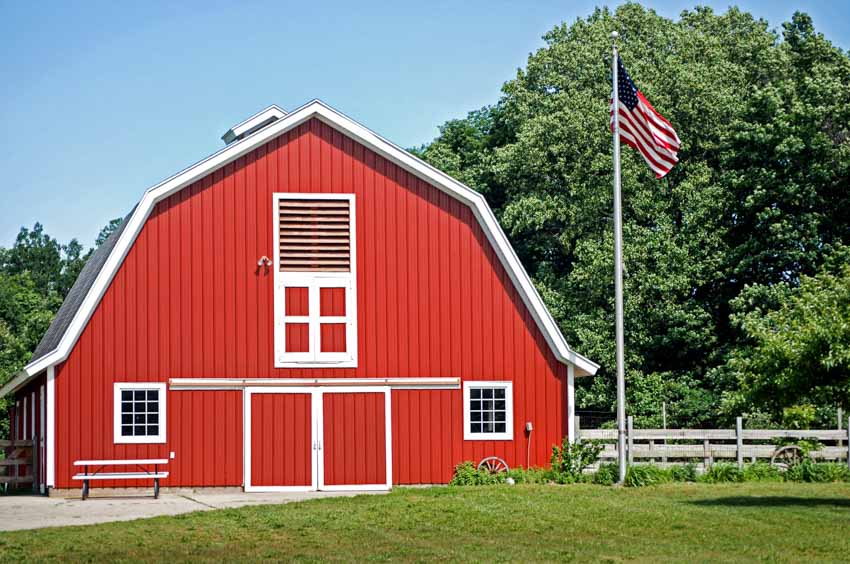
The cheapest way to build a barn is to opt for a pole barn. It’s a great addition to any property and the best part is that you don’t have to break the bank while doing it. These are one of the most cost-effective of all the types. They’re easy to build and you can stick to a limited budget to follow it through.
The first tip is to choose your materials wisely. Although skimping on the building materials might sound like a good idea on the front end, it can cost you a lot of money in the long run.
By making sure that you opt for only the best and the most durable materials, you’ll have a better guarantee that it will last you for a long time without costing you a lot of expensive repairs in the process.
The same rule applies to every other part of your barn, from the types of siding, the insulation, the doors, the windows, and so on. Always go for something that will last while still sticking to your price range the whole time.
Pay attention to how you space out your columns. Columns are needed to support the structure of your pole design but you can customize how many columns you will actually need. As a construction standard, builders usually space the columns around 6 to 12 feet apart.
The fewer the columns, the cheaper the pole structure construction will be. If you’re using a fewer number of columns, you will also need a fewer number of trusses, driving your construction costs down even more.
Built it one part at a time or in stages. It’s understandable for you to be excited about planning the interiors of your pole barn before the structure is even up yet but you would be wise to postpone those plans until the actual structure is available.
This way, you will be able to intelligently spread your costs out especially if you’re building over a prolonged timeline. More than that, it will allow you to save up on features that you might not eventually need. You can always easily embellish the interiors later on if you want to improve the barn some more.
And lastly, make sure that you don’t go overboard with the details. If you don’t need it, don’t purchase it. There are a lot of aesthetic but unnecessary items you can include in your pole barn design.
If you want to keep the high costs at buy, then you should live by the principle of having form over function at all times. Again, you can always opt for an upgrade further down the road.
See more related content in our article about barn home kits on this page.

