Barn Home Kits (Types, Materials & Prices)
Here I share my guide to barn home kits, including popular types, materials used, and cost.
A barn home kit is a prefabricated project that includes all the materials needed to begin the construction of a barn home. This can include timber for posts and beams, interior and exterior wall materials, other structural elements, and, of course, an instruction manual, typically in the form of detailed blueprints.
Having had the experience of decorating one of these homes myself, I understand the intricacies and the unique charm that comes with turning a barn structure into a cozy, livable space. I’ll share insights from my journey and tips for anyone looking to embark on this rewarding project.
Types of Barn House Kits
As a prefabricated kit, barn house kits do not offer a lot of customization, but there are a few types of kits that you can choose.
You can purchase kits that have predesigned styles such as modern farmhouse, rustic, country, or modern architecture, that are ready right out of the box.
On top of that, each company has a different style or way of building, which can change the overall look—some types you can select, and their benefits are described below.
Pole Barn Kits
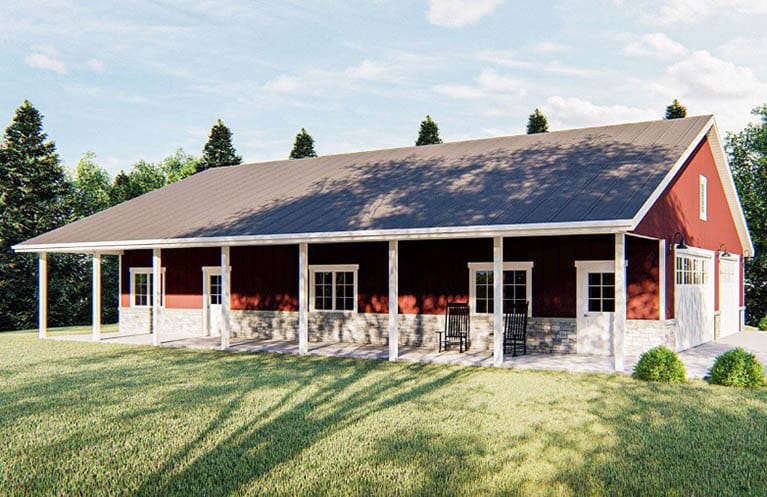
Pole barn home kits are different from regular home because in most cases, there is no needed foundations. Instead, the poles are driven into the ground to act as the support for the metal panels. This type of construction is quicker and easier to build than standard homes.
These types of kits can be found at local home improvement stores or shipped to the desired location from online sources. The kits have all the supplies needed to construct the dwelling.
Pole barn home kits do not need or include the following: insulation, floors, doors HVAC, or plumbing. If these are going to be needed it will be an extra cost and something that needs to be purchased separately.
Based on the specific kit you get, there could be different add-on items, or they could be included in the overall package. See more pictures of pole barn house designs on this page.
Prefab Barn-Style Kits
A prefabricated barn home kit differs from both a pole-style kit and the standard house, in one large way. Prefabricated barn homes are put together off-site, and then sent to the location, similar to if you bought a shed from a home improvement store.
Prefabricated barn-style homes have a few given layouts and designs and can be minimally customized as needed. These types of homes have similar items as pole-style homes, but they do not require you to build them yourself.
Prefab homes can be a bit more expensive due to the labor it took to build the house, but it can save on professional builders in the long run.
Similar to pole-style kits, prefabricated homes do not need or include the following: insulation, floors, doors HVAC, or plumbing.
If these features are going to be needed, it will be an extra cost and something that needs to be purchased separately but should be considered when the home is being manufactured. If desired, some of these items can be added or included in the project.
Materials Used for Barn Style Home Kits
The primary materials used for barn home kits are metal or wood siding. However, many homes also utilize brick and stone cladding and cement panels.
Metal
Metal homes are made from metal structural poles that are attached to metal panels along the outside of the home. These kits often include metal materials for the trusses, beams, framing, etc.
There are also typically roofing materials, exterior doors, and vapor barriers that are needed for metal homes.
Metal homes are great because they do not have any potential for splitting, cracking, or flaking, and they are non-combustible.
Post and Beam
Post and beam constructions are made from wood structural poles. These kits often include heavy timber for the rafters, beams, framing, etc. There are also typically roofing materials, exterior doors, and vapor barriers.
Barn House Prices and Options
A few considerations can greatly affect the price of a house kit, but the average cost of a pole barn home can be about $50,000 to $70,000. Some things that can change the price of a kit are described below.
Interior Design: The barn house kit comes with the needed materials and instructions for building the house, but the interior design is all up to you.
Adding casework, paint, appliances, furniture, etc are all in addition to the overall cost of the kit.
Based on the style decided, the price addition could be varied. Depending on the type, Flooring can cost about $1000 to $5000. Painting could be about $1,000. Doors and windows could be about $2,500 each.
Required Foundations: While one of the biggest cost-saving parts of this building method, in some situations, there may be a needed foundation.
Certain locations and local requirements could affect the need for an expensive foundation. Foundations need to be done by a professional. This can be an additional $26,000 or more.
Utilities: The utility hookup is not included in the kit, which can be both a hassle and a large price addition based on the location and local requirements.
This will likely need to be done by a professional, which can also raise the overall price tag. Plumbing costs $10,000 or more, electrical costs $2,500, and septic costs about $3,000 to $9,500 extra.
Professional Builders: As mentioned with the utilities, professionals may need to be called in. If you are not an experienced tradesman, or even an experienced do-it-yourselfer, there are likely some parts of the process that you will want to consult a professional.
This can be a hefty addition to the price, but going without could result in incorrect or dangerous circumstances.
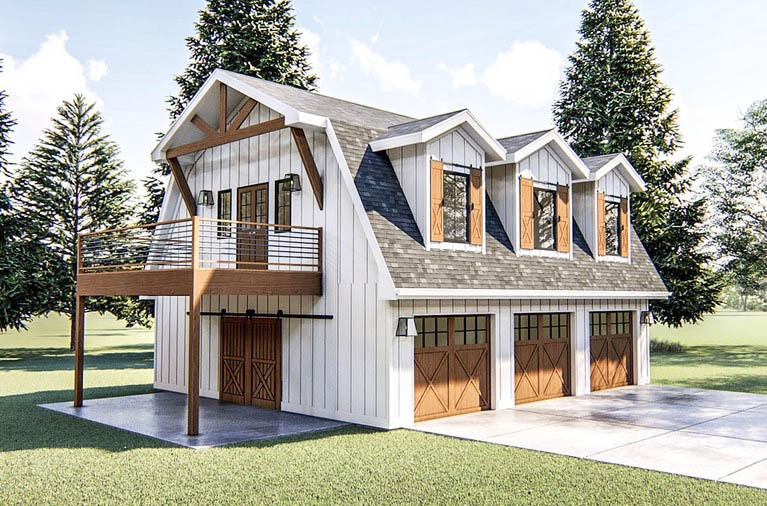
Are Barn Kit Homes Cheaper to Build?
A barn home can be cheaper to build than a standard home, especially if done as a DIY like it is meant to be. This saves on expensive labor that is commonly needed to build a standard home. Unfortunately, this DIY project is extremely large and requires a great deal of assembly skills from the homeowner or team of contractors doing the project.
Typically, barn house kits can run anywhere from $4,000 to $50,000 compared to a standard home priced at $150,000 to $450,000. There are a great amount of differences in the two structures that make that price such a drastic change.
These homes are comparable to the cost of many types of tiny homes, which may be an alternative for those deciding primarily on price.
Are House Kits Worth It?
Barn House kits can be worth it if you plan on completing the project yourself and if your project meets a few conditions.
For a standard build, a barn house kit should be a nice and easy (compared to building a standard home) setup. These types of homes are much more worth it in forgiving climates that would not require insulation or HVAC.
Overall, house kits are much cheaper to construct than contractor-built homes. The downside to this is they often don’t have the same lifespan as these homes. They are also much faster to build than house designs built on site.
For more related designs visit our gallery of bardominium homes here.

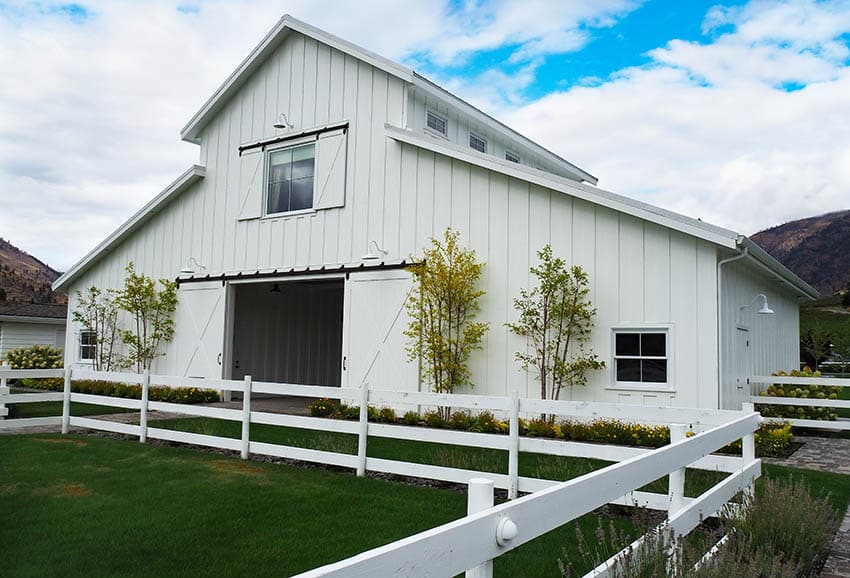
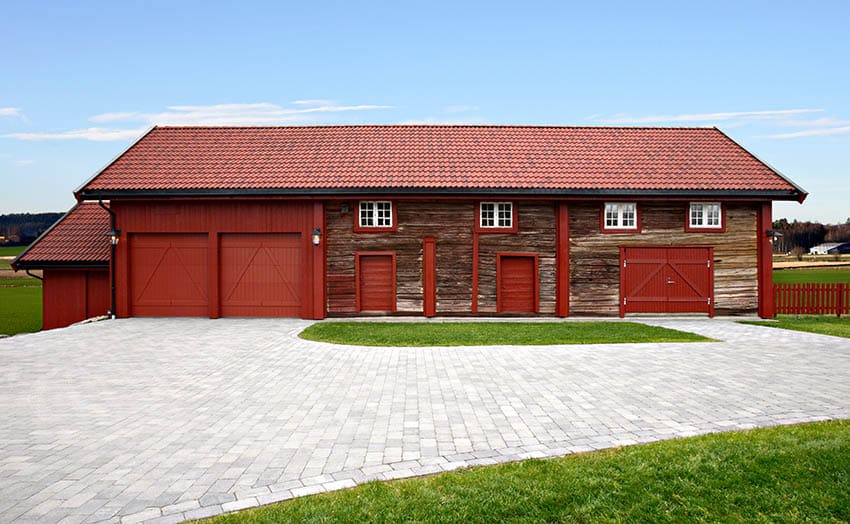
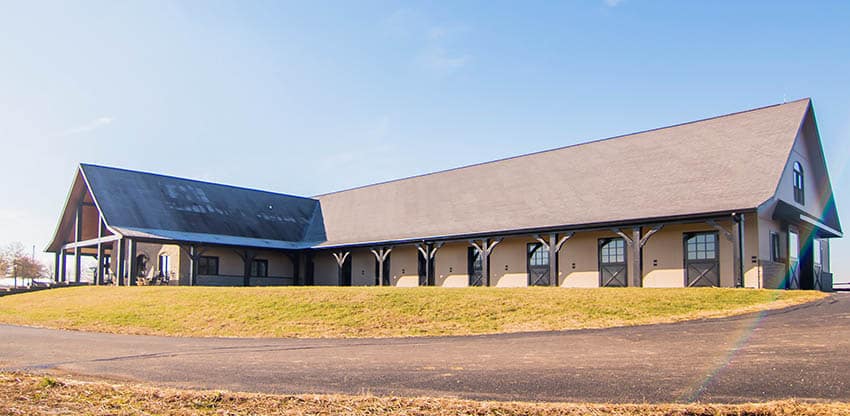
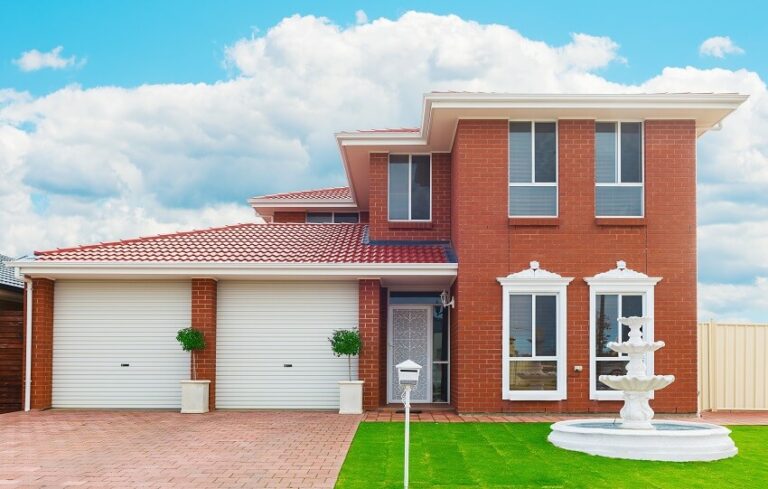
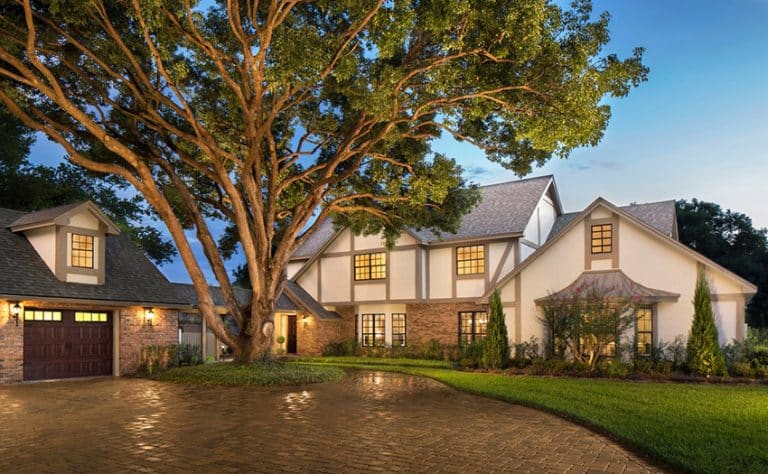
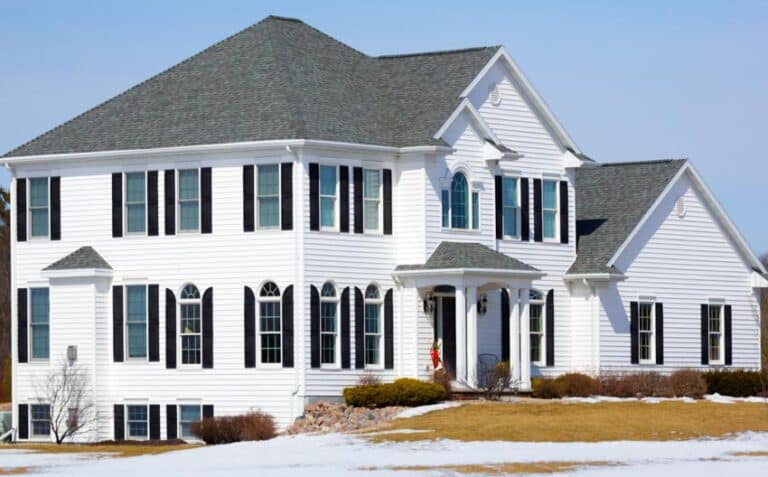
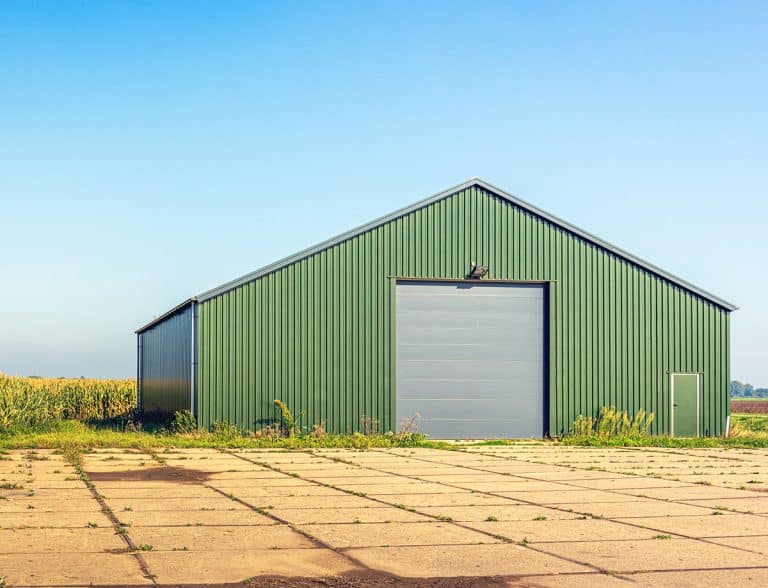
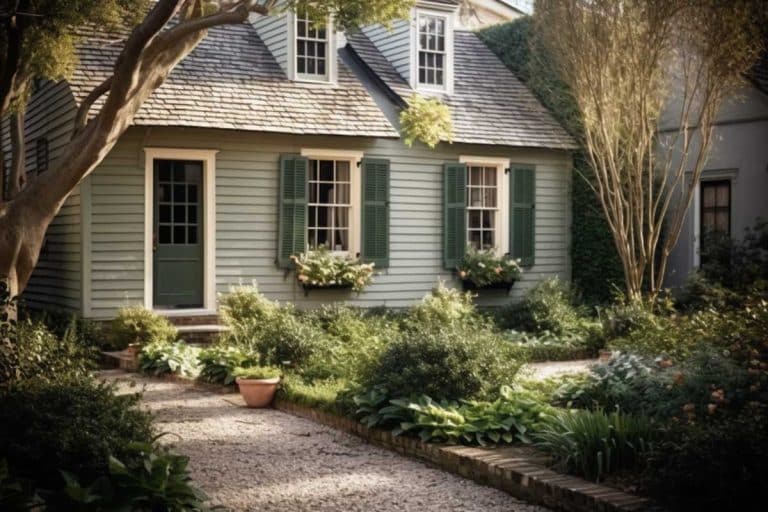
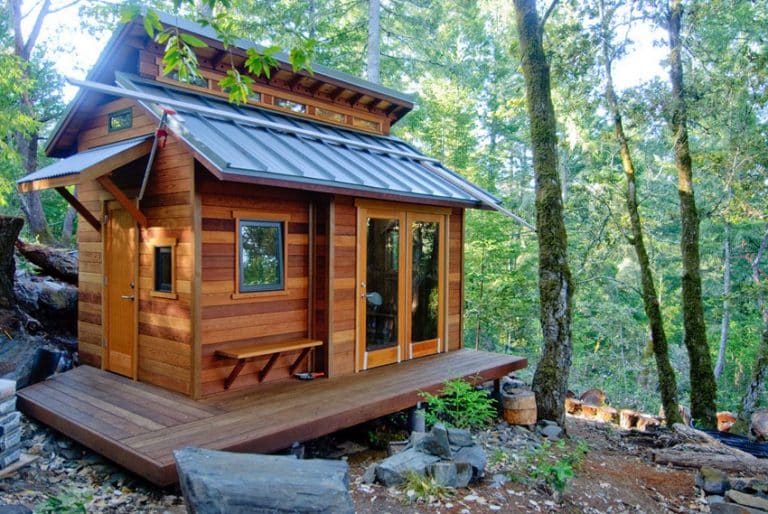
I’ve been looking at some barn house kits from a site called dcstructures but they are much more expensive than the prices you list.