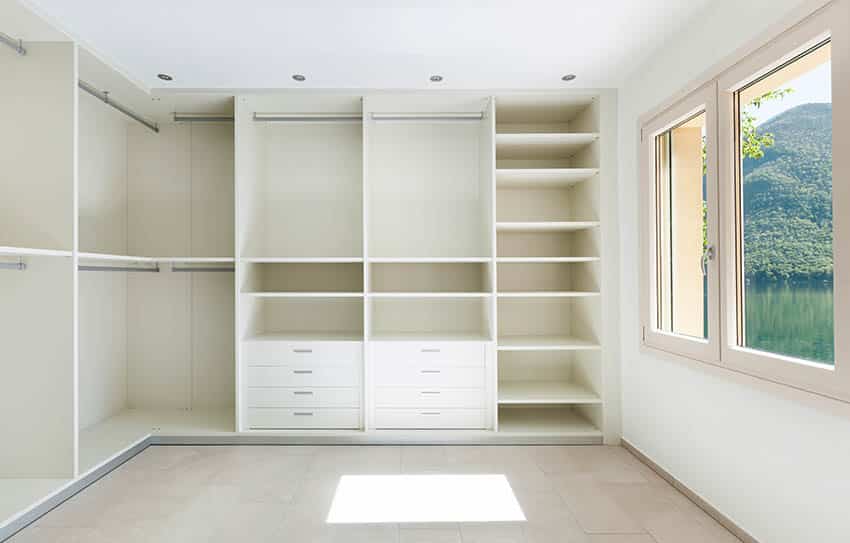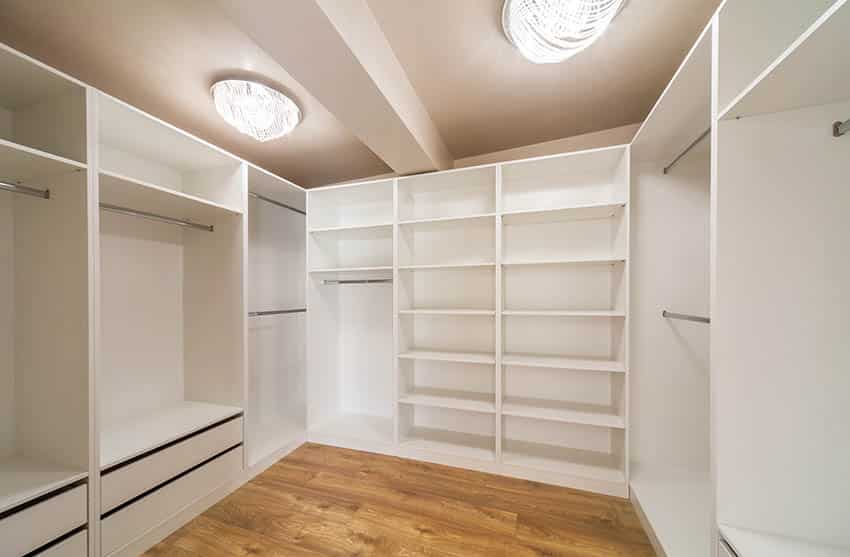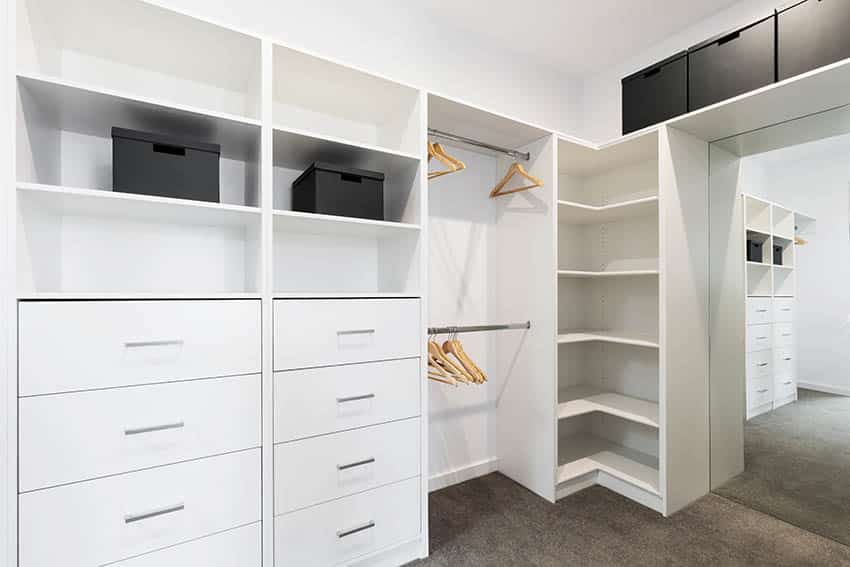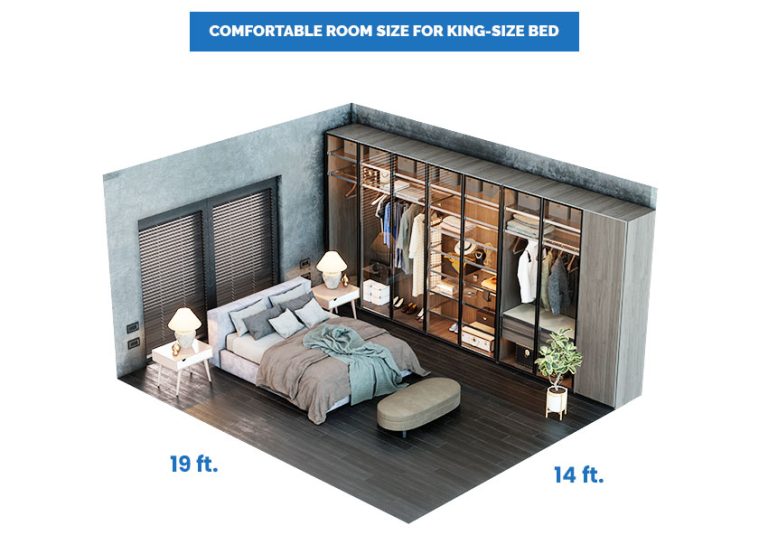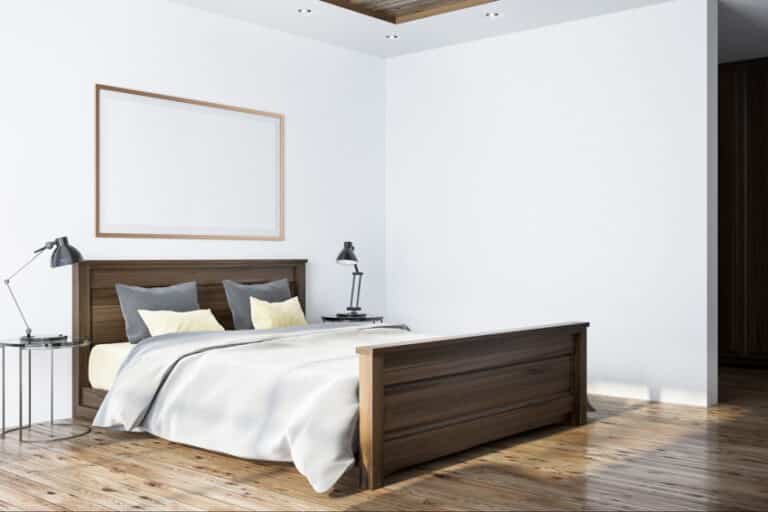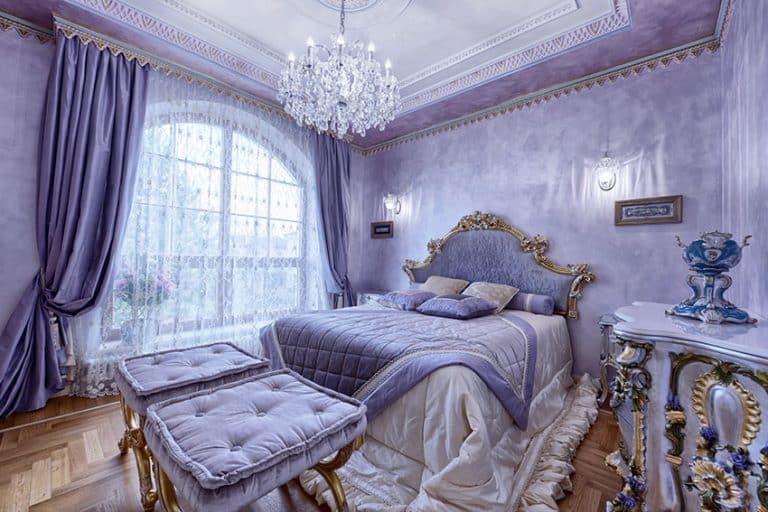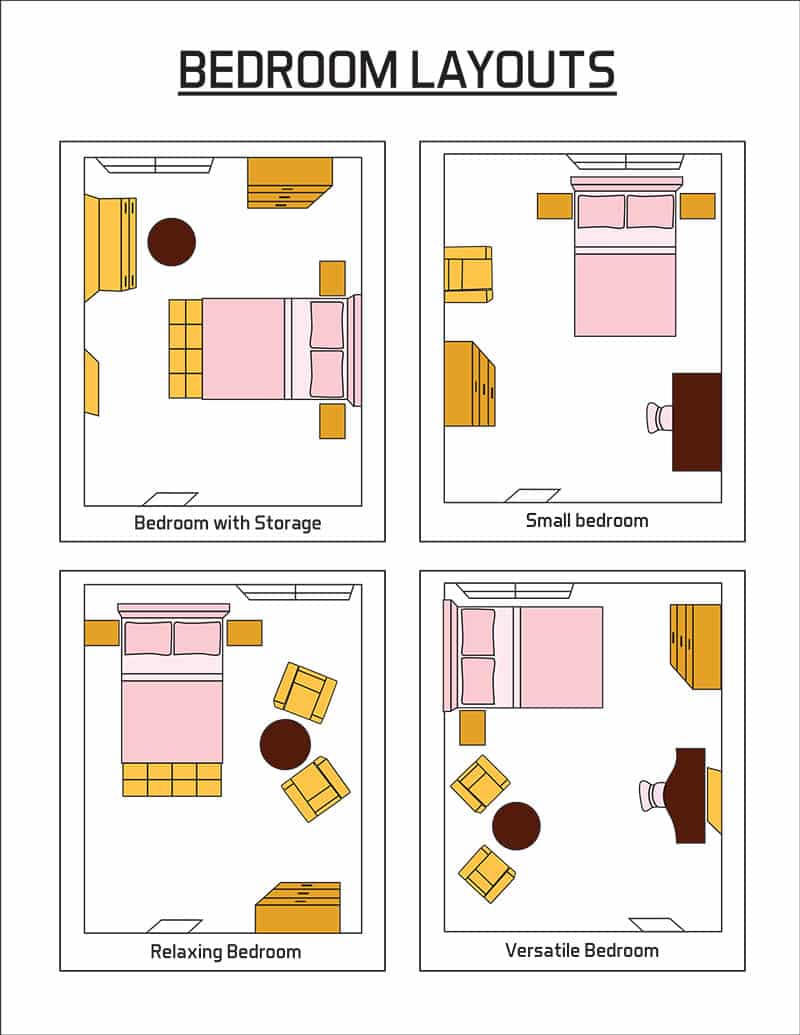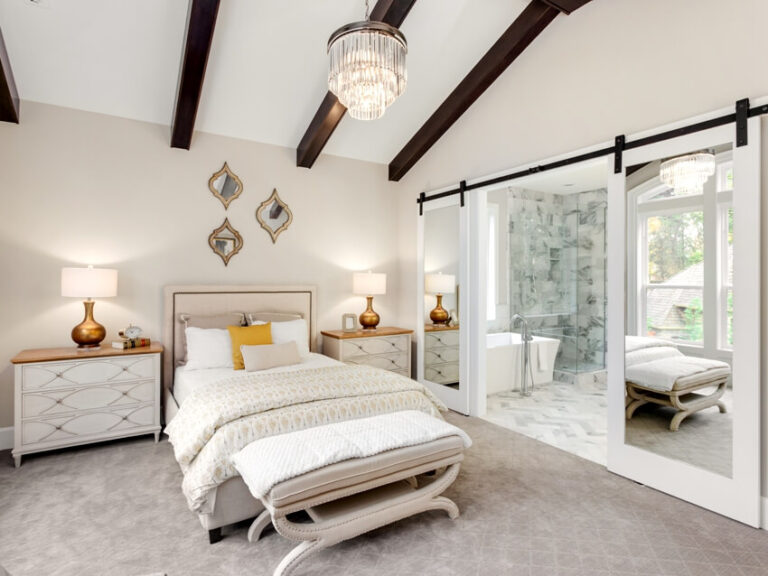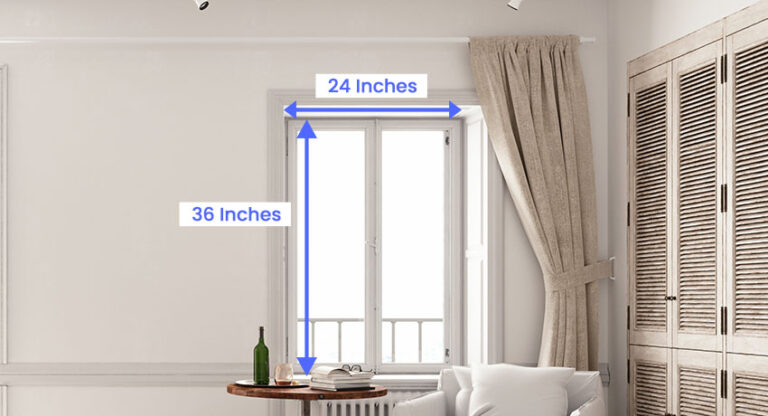Turning a Bedroom Into a Closet (Converting Tips)
Before turning a bedroom into a walk-in closet, consider the impact on your future resale value. At some point, your home will change hands. Will the future buyer appreciate your decision to sacrifice a bedroom for a walk-in closet? It’s impossible to predict, but some general advice is to consider a reversible conversion if you have fewer than 4 bedrooms. That way, the future owner can restore it to a bedroom.
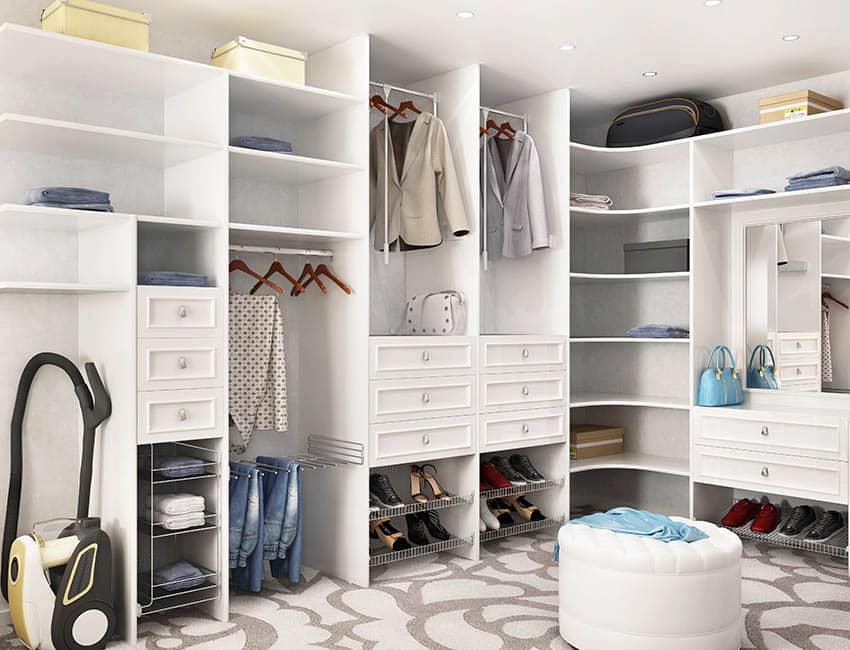
If you have four or more bedrooms, especially a small one that shares a wall with the master bedroom, you can go for permanent conversion. Hire a building professional to knock a hole in the wall, create a pass-through between the two rooms, and seal up the original doorway. Custom closet design completes the transformation.
How to Make a Room into a Walk In Closet
Storing your clothes in a room won’t magically turn it into the walk-in closet of your dreams. Transforming the space from a room to a walk-in closet requires attention to detail and a few tricks.
First, consider the windows. Most closets don’t have windows, for obvious reasons. If you’re able to make permanent changes to your home, you can have the windows removed from the room that you’ve designated as your future walk-in closet, freeing up wall space for more storage.
If you’re not ready to commit to a permanent transformation, you’ll need to integrate the window into the space. Use a window cling to protect your privacy and make the area feel like an escape from the rest of the world.
For a faux-built-in look, purchase two identical tall wardrobes and place them on either side of the window.
A shorter dresser or table from the same collection, placed just below the window sill and abutting the two wardrobes, will mimic the look of a custom storage solution. Added bonus — it can be used as a vanity!
Clothing Storage
When it comes to clothes storage, you have a few options. Most reputable closet design companies offer to send a representative to your home to measure the space and show you your options.
We also have an article on closet height standards if you are doing the measurements and installation yourself. There’s also an article with info about popular walk-in closet dimensions, which may help.
At least two of the walls should be completely covered with storage furniture. If you don’t want to use a walk-in closet design company, you can order storage furniture and wardrobes from major furniture retailers like IKEA. Avoid any wardrobe with legs — they should sit flat on the floor.
Consider units with a mix of storage options such as shelving for shoes, drawers for undergarments and accessories, and open areas for hanging jeans, dresses, and other apparel.
You can also get a better idea of what you want and plan your layout by using a closet design software program. These programs will allow you to enter in your room’s measurements and add the finishes and storage units you want for your design.
Lighting
Proper lighting is important for any area where you’re trying on clothing. The most common types of lighting for a closet are recessed lights, strip lights, or track lights. Ribbon lighting is another option if you want extra clothing rod illumination.
If your bedroom has inadequate lighting, then one of these options should be considered. The size of your space will determine its lighting needs.
As a general rule, one recessed light for every 4 to 6 square feet of ceiling space will provide general illumination. If desired, you can add different types of bulbs or fixtures to increase the output.
For those turning a bedroom into a closet, one should avoid using incandescent bulbs as they can generate heat, which is not a good idea for a space with a lot of flammable items such as clothing.
Instead used LED lights or fluorescent lighting to keep the area bright. Using full-spectrum fluorescent bulbs can provide a more natural feeling of light. If you have a center island, consider a downlight, pendants, or chandelier to add your own sense of personality to the design.
Furniture & Finishes
A mirror is a must for any walk-in closet. In smaller closets, this can be wall-mounted. A free-standing mirror is an elegant touch in a large space, or you can install a three-way mirror to examine your outfit from all angles.
Last, add some non-storage furniture and finishes to make your layout not just a home for your clothes but a nurturing and restorative place where you want to spend time. A place to sit is highly recommended, whether that’s a tufted ottoman, cozy chair, or chaise lounge.
If there’s a lot of empty space in the middle of the room, a central island will fix that problem while providing additional storage. A closet island can be a good spot for shoe storage, underwear, or other fashion accessories. A soft area rug will help pull the room together and help it feel like a cozy dressing room.
How Much Does It Cost to Convert a Room to a Closet?
The average consumer working with a closet design company spends about $3,000 on a custom bedroom-to-closet conversion. Still, costs can climb up to $10,000 if you convert a large room or want premium materials.
If you’re designing your own closet floor plan, expect to spend at least $1,000 on storage solutions and decor.
Knocking through a non-load-bearing wall in a single-story home costs between $300 and $1,000. For load-bearing walls in a single-story home, the price generally starts at $1,200 and climbs to $3,000. If your home is more than one story, expect to shell out between $3,200 and $10,000.
Hiring a professional to fill in the open doorway and match the surface to the surrounding walls will cost between $300 and $800. This price includes labor and materials.
If you’re committed to full, permanent conversion and want to remove existing windows, you can hire a handyman to do this for you. The open space where the window used to live will need to be insulated and sealed, then covered with drywall.
Last, the new surface must be painted to match the existing wall. A handyman should be able to do all this for $300 or less.
As you can see, turning a bedroom into a closet is possible. Let us know anything we might have missed about this process in the comments below. You can also read more about the different types of closets on this gallery page.

