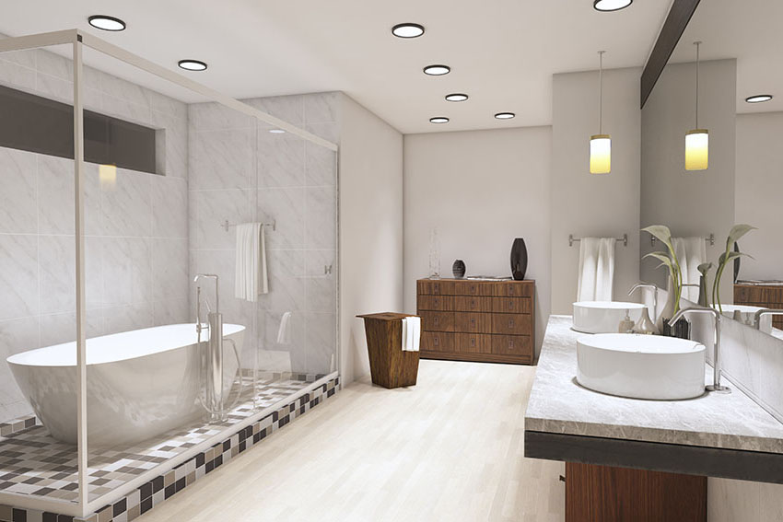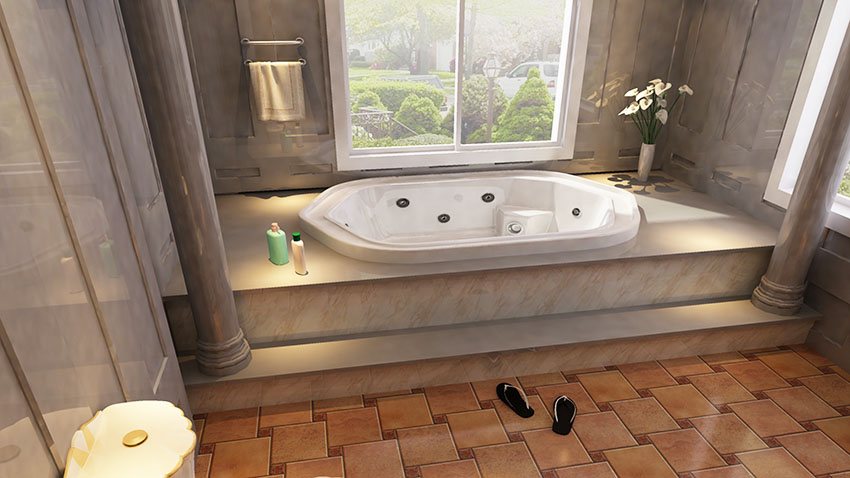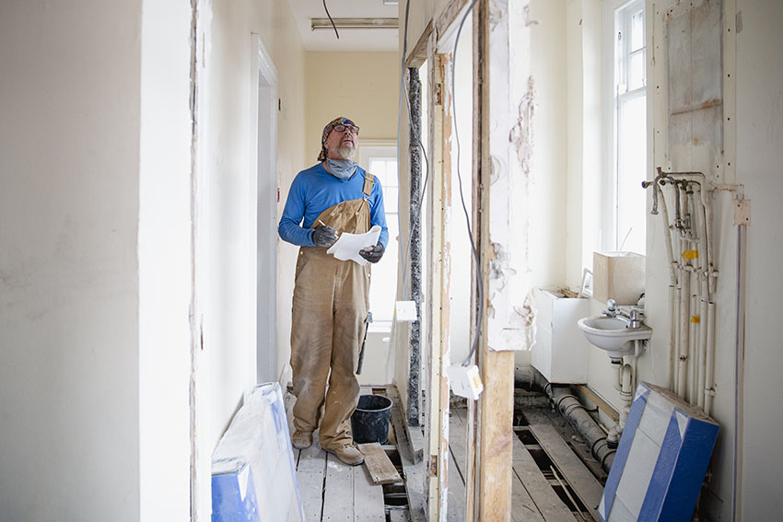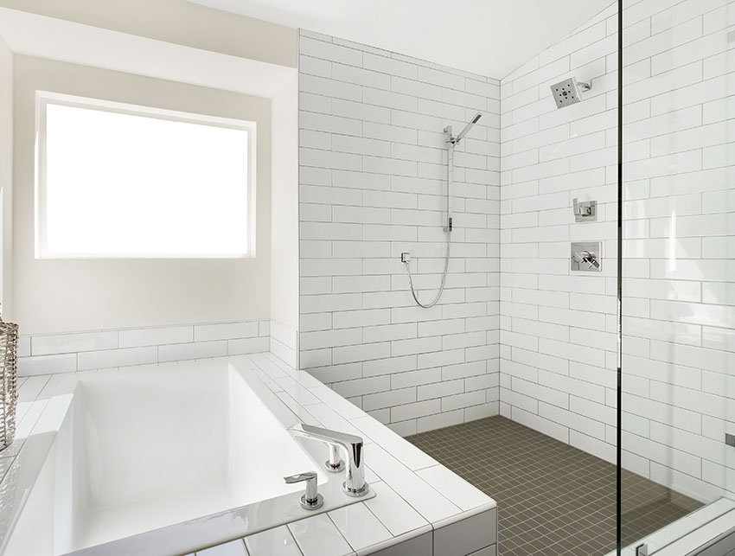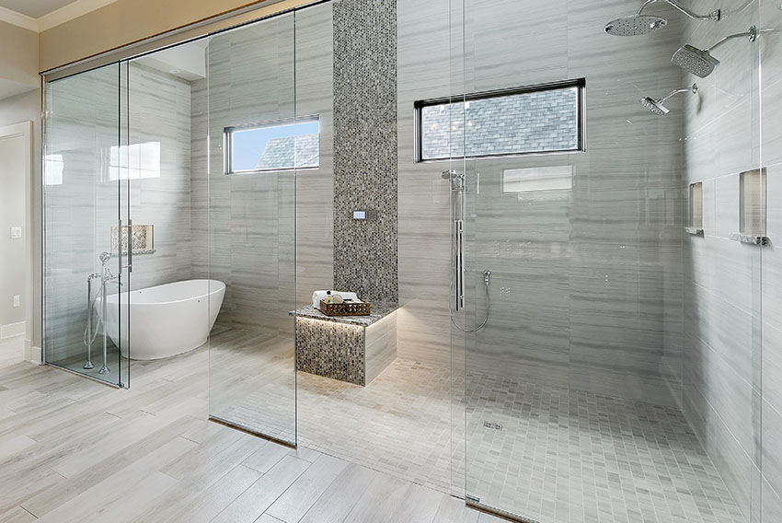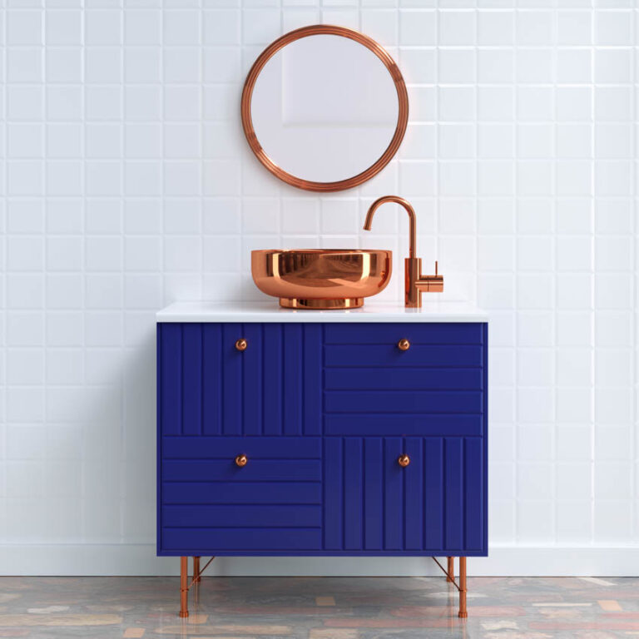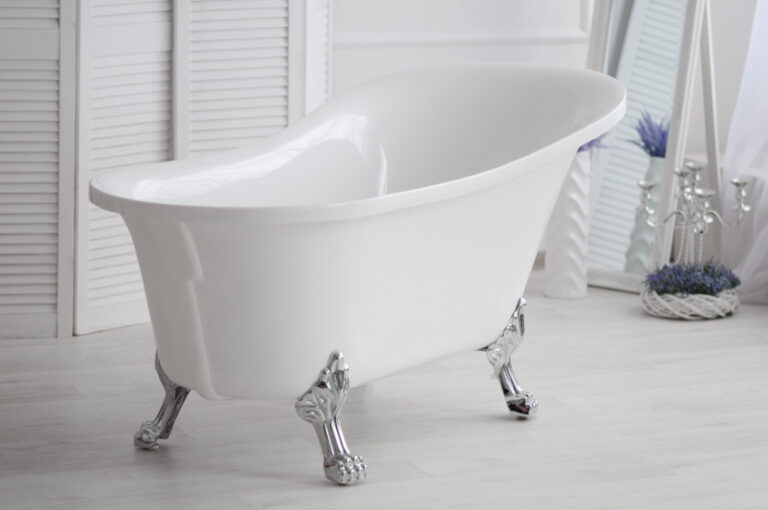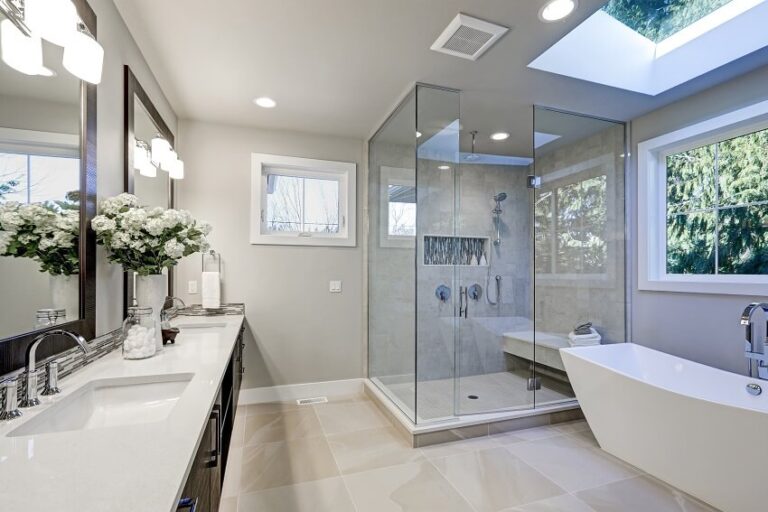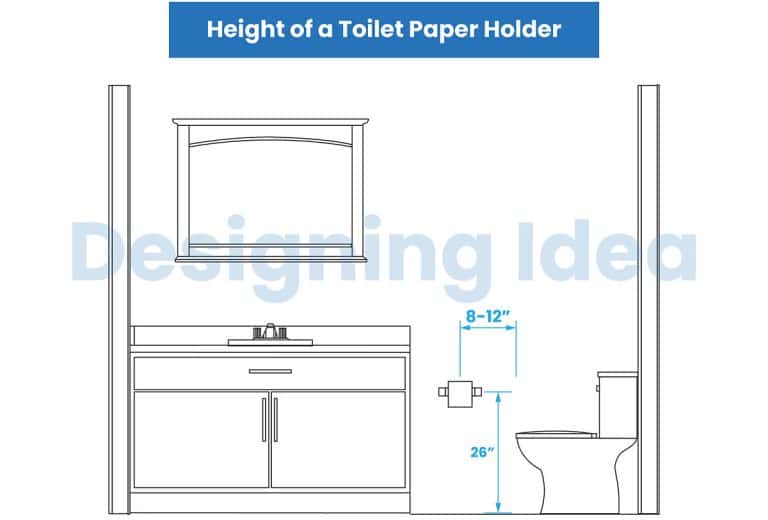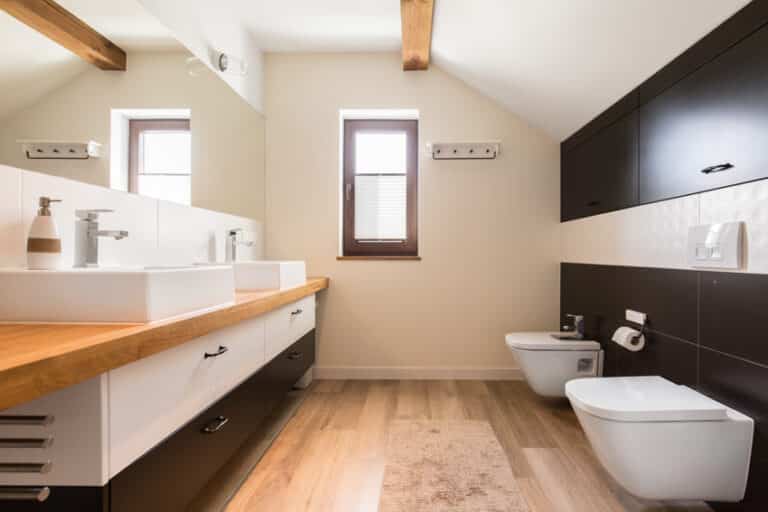How To Turn A Shower Into A Bathtub
Here’s our guide on how to turn a shower into a bathtub, including evaluation, construction, cost, and tips for converting a shower into a bathtub.
It’s quite common to see home upgrades wherein bathtubs are converted into shower areas, but these days, it’s not quite so typical for the opposite: converting their showers into bathtubs.
If this is something that you’re looking into for a bathroom upgrade in the home, then you’ve come to the right place.
There are some merits to opting for a tub instead of a shower. For starters, it’s a safer alternative as standing in the shower cansometimes risk you and the rest of your household members slipping while taking a bath.
You may have children that prefer bathtubs over showering. Also, bathtubs are considered more luxurious and relaxing after a long, hard day.
Can You Convert A Shower To A Bathtub?
The answer to this is a yes. It’s usually ideal for showers with bigger surface areas, such as walk-in showers to be converted into a bathtub instead of showers with much smaller space. This is because a standard bathtub measures 60 x 30 x 14 inches.
If the shower area doesn’t match this measurement, your new bathtub won’t fit. Measuring the shower area first is key to a successful transition.
There are several ways for you to get this done. You may start to demolish the entire shower area and start the process from there, but there can be instances wherein you can keep whatever existing setup you have and move the tub there instead.
For you to get this done, you will need to build a wall so that you can close off your shower area. You will need wood pieces, a drill, and some concrete backboard.
It’s also important to note that you must close off the water supply while getting work done in that area.
Tub Alternatives
If your shower area is too small to bring in a bathtub, you might need to bring in a jackhammer to demolish the entire shower area first and bring down whatever pre-existing walls are there.
You will need to install new walls as well. You can do this in 2 ways: tile the entire area to form a tub or purchase a ready-made one. Bathtub kits usually have installation instructions and will have all the tools you need to be written down for you. Know more about bathtub dimensions on this page.
If you have no idea how to proceed in doing it yourself, the best option is to consult and hire a professional.
Remember that bathrooms have pipes and wirings and all sorts of plumbing hidden in the walls, and you run the risk of bursting some of the pipes or, worse, getting electrocuted.
Convert Shower To Tub Steps
Converting a shower into tub steps is a process that is best handed off to the pros, but even if that is the case, it’s still a good idea to acquaint yourself with the process. This way, you’ll know exactly what to expect at every stage. For ideas see our gallery of bathtubs here.
Evaluation
In the evaluation stage, you need to hire a contractor who will focus on figuring out the peculiarities of your bathroom and formulate a plan of action on how to convert it properly.
They will usually take measurements, pay attention to the nitty gritty details, such as the dimensions, and keep an eye out for any special requirements that the home improvement project may need.
Construction
One process may vary from the other in the construction stage because it is technically influenced by what the homeowner wants and needs.
A partial conversion means that you won’t have to do away with your shower completely, whereas a complete conversion means that it will have to be demolished and built up all over again. You can see the best types of shower floor tiles here if you need to remodel them with new materials.
Construction starts with the contractor shutting off the water supply first to secure safety for the working area. All of the fixtures in the bathroom will also be dismantled and removed.
Depending on the specific requirements of the project, the contractor might get right down to installing the bathtub or may start working on the nearby walls first.
The shower drain is always the focus as it may be moved to align with the position of the bathtub or completely replaced. If there aren’t any specific difficulties, this should be done in a week or so.
Tub Conversion Steps
Tub steps mean that you have a walk-in shower and bathtub in one. It can exist along with the shower. Here’s how the contractor achieves the process.
Rectangular frame. The contractor starts by assembling a rectangular frame that’s typically made up of 2 x 4 wood pieces.
They’ll be installed either beside the existing shower or directly right in front of it. Its interior is usually lined up with studs that will support the boards.
Once complete, it will be attached to your shower wall and have screws drilled into the wall and the floor to help keep it in place.
Cement backer. This comes next. This will work as the base for the tub steps and the surrounding wall tiles. It will have shapes cut out to support the fixtures needed for the shower.
If you opted for wall tiles, this is the next step. The contractor will use a trowel for the board adhesive, applying it at a 45 degree angle. It is usually applied in small patches so that it dries quickly.
Once the adhesive has been applied, the tiles are applied in rows. The tiles that don’t fit into the measurements on the outer parts are cut out to ensure that they all fit in snugly. It goes on in sections until everything has been fully covered.
Grout and caulk. This is applied over the tiles and usually requires a few days to set. Then, the bathtub surrounds are glued to the surrounding wall with a special adhesive meant for it.
And, of course, the last step is installing the actual tub. It will all be based on the kind of tub you choose for your bathroom. Then, the fixtures go in, and caulk is applied to the surrounding areas of the fixtures to seal them off.
Shower Removal and Adding a Tub Cost
Typical shower conversions for most homes depend on the square footage of the area. This bathroom remodeling project usually averages around $125 per square foot.
This applies to the basic removal of the shower stall and bathroom upgrade with a tub and does not include costs if you have any special additions, such as jets, ceiling faucet, or other custom products required. Extra costs will also go into matching bathtub faucets and finishes.
Shower Remodel Tips
So, to round it up, here are some essential tips to remember when converting your shower to a tub:
Keep your measurements in mind all of the time. It certainly wouldn’t hurt if you do your measurements to decide on the tub type that suits your bathroom. In addition, decide whether or not it is something that you can do yourself or something that you would need to hire a professional.
Take care to ensure that there are adequate clearances around the toilet, towel racks, and door openings. Read more about bathroom sizes on this page.
Always have a mental approximation of your running costs. Budget is everything and bathroom upgrades certainly don’t come cheap, so figure out your budget or to what extent you are willing to shell out should you go a little bit out of it.
Consider your handyman tips. If it is something you can do yourself, you’ll save a lot of money. Be honest with your assessment.
Insisting on DIY something that you aren’t skilled at could result in disastrous results that might result in you spending more money than you should have if you just went ahead and hired a professional right from the get-go.
For more related content, visit how to choose the best bathtub here.

