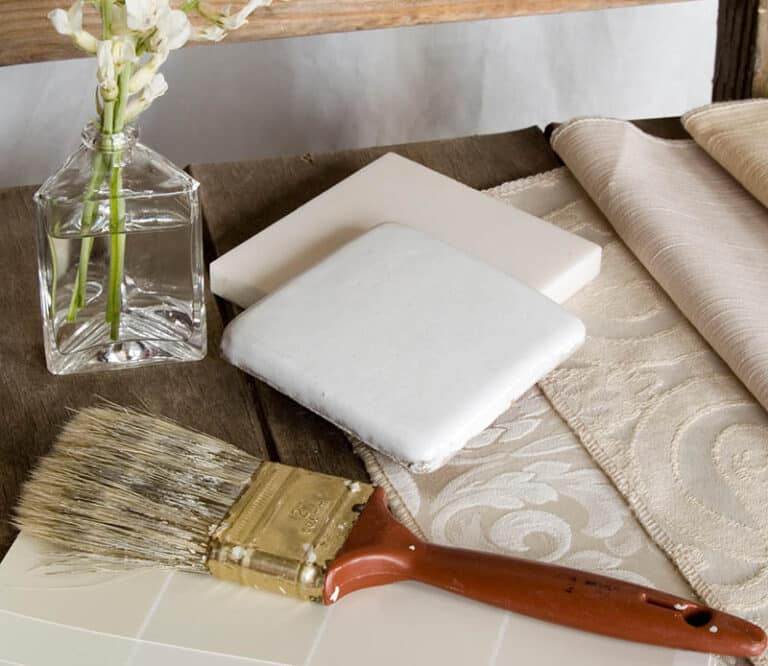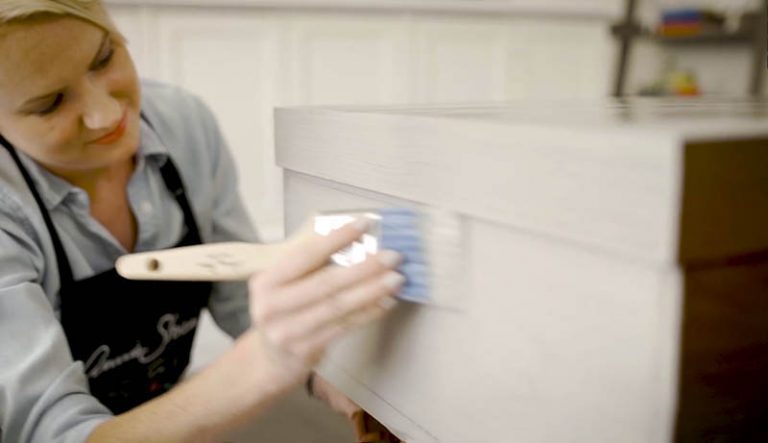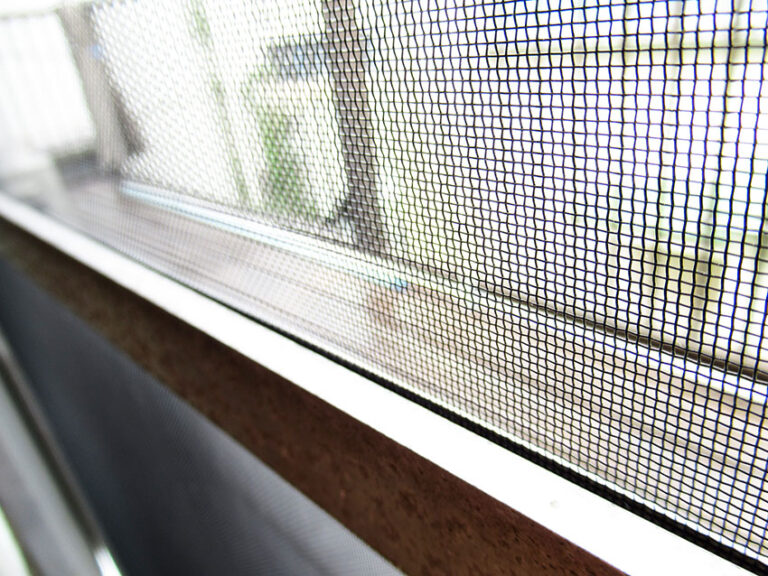How To Measure A Door (Tips & Measurement Guide)
Learn how to measure a door with this simple guide on how to measure different types of doors.
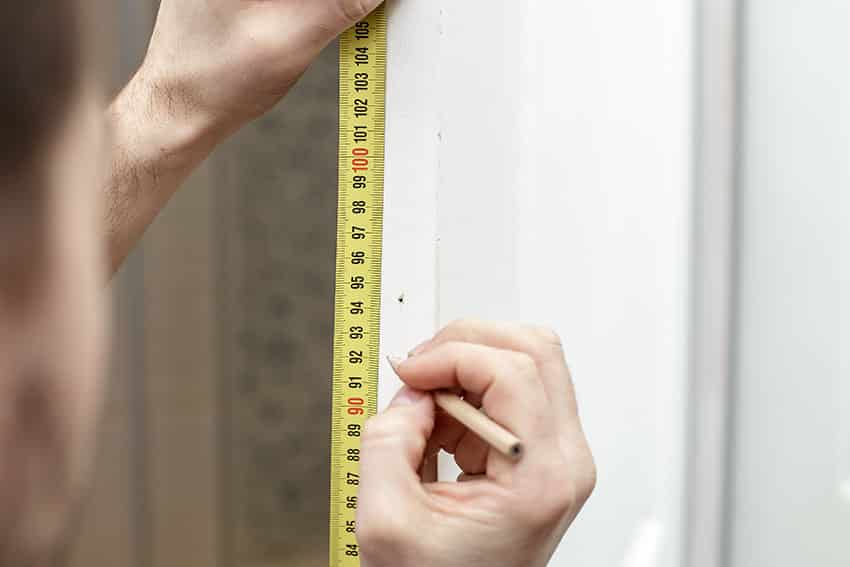 A beautiful door begins with precise measurements. You probably don’t want that elegant door you took time to pick, only to find out that it doesn’t fit perfectly.
A beautiful door begins with precise measurements. You probably don’t want that elegant door you took time to pick, only to find out that it doesn’t fit perfectly.
If you’re looking to install a new door, and might be a little unsure on how to measure the doorway properly – let us share our simple guide which will walk you through on how to measure different types of doors. [toc]
Door Measurements Tips
Measuring your doorway is one of those simple DIY jobs easily carried out provided you know how to do it right. There are a few basic door measurements tips to remember:
• Taking measurements in millimeters will be more precise.
• Always take measurements from inside of the door frame at the top, in the middle, and at the bottom and not of the door itself. Make sure you measure from left to right.
• Measure the door opening height at the left and right and from inside the door frame starting from floor to the top.
• Keep in mind that the standard clearance of 0.39″ or 10mm should be allowed under the door.
• To be sure if the door opening is square, measure the diagonals from top left corner to bottom right and vice versa.
• Always use the widest width and tallest height measurements when selecting a door.
• If your measurements are unavailable, it’s always better to buy the closest bigger door size than a smaller one – parts can be trimmed or sanded down for a good fit.
• To ensure that you have the right thickness of door, measure the frame rebate where the door sits.
For a 1.38″ or 35mm thick door, rebate should measure 1.50″ or 38mm and for a 1.57″ or 40mm thick door its rebate should be between 1.65″ or 42mm to 1.73″ or 44mm.
How To Measure For A Pre-hung Door

In purchasing a perfect size pre-hung door, it is important to know the following steps on how to measure for a pre-hung door:
• The first thing you need to know if you’re planning to measure a pre-hung door yourself, is to know how to tell what the “handing” or “swing” of the door is.
• Next is to remove the interior or exterior casing or the trim, this is the material that surrounds the space where you install the door called the “rough opening”.
• Then measure the 2×4 stud framing, these are beams found at the back of the door trim – ensure that the door studs stay level. This will help in getting an accurate measurement of the rough opening.
• Measure all he outside measurement of the rough door assembly:
-
- Measure the width of the rough opening – measure the door stud at the opposite side of the doorway to the other end of the opening.
- Measure the height of the rough opening – measure from the floor surface to the uppermost part of the rough opening.
- Measure the depth of the rough opening – measure from the front edge of the opening to the back edge.
How To Measure For A Barn Door
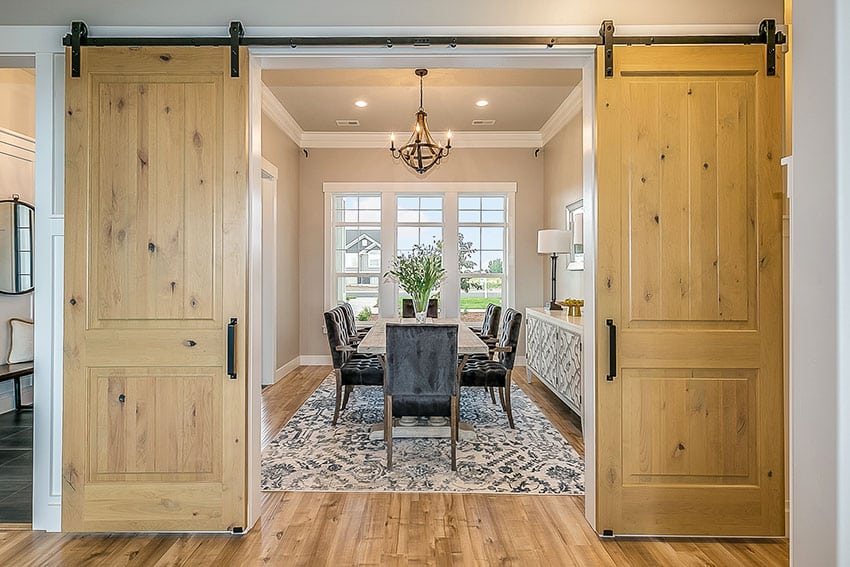
Barn doors gives the option to easily close off the space without adding permanence. These barn doors can add character and are amazingly versatile in terms of color, size, and door style. Get styles and design inspiration from 27 Interior Sliding Barn Doors here.
Measuring the door frame for a barn door is different from measuring for a regular swing door; with barn doors, you will need a door that is slightly larger than the frame. We suggest adding at least one inch overlap on each side of the frame/casing.
The more it extends along the wall, the less light and sound will come through the edges.
• To measure the height of a barn door, start by measuring from the floor to the top of the door frame.
Should there be a casing around the frame, make sure to measure up to the casing’s outside edge and not the top of the doorway opening.
• Add at least one inch to the final measurement to get the ideal barn door height.
• Measure the width of a barn door from one side of the doorway to the other. Remember to measure to the outside edges of the door casing should there be any.
• Add at least two inches to the final measurement to get the ideal barn door width.
• Always remember that the track should not be the exact same size as the door; the track size should be at least double the size of the door’s width.
How To Measure A Sliding Glass Door

Standard dimensions for a sliding glass door are 80 inches for the length and 60 to 70 inches for the width. Common width options for a two-panel sliding glass door are 60 inches, 72 inches, and 96 inches; while the length stays at 80 inches.
• First remove all layers of silicone and paint from around the door frame completely to prevent inaccuracies in measurements. All measurements are to be taken from the interior of the door opening.
• For the width – measure the opening from the wall left to right of the door; measuring across the bottom, middle and on top.
• For the height – take the measurements from top to bottom on the left, then in the middle and another on the right.
• Deduct 3/4 inch from the highest measurement on the width and 1/2 inch on your biggest height measurement.
Read more about sliding door standard sizes guide here.
How To Measure For A Screen Door
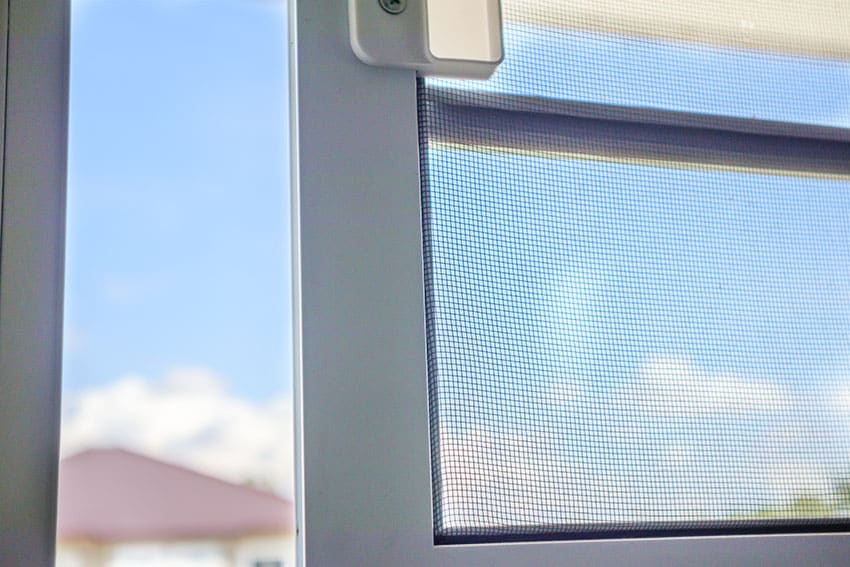
• In order to figure out if the door is level and even, measure the distance from the bottom left corner of the door to the top right corner of the door; then, measure vice versa. The measurements should match up exactly.
• Height – measure from the bottom inside of the door frame to the underside of the top frame. Do this measurement about 6 inches from the opposite door jamb.
• Width – measure the frame’s width in 3 places – measure inside the door frame about 6 inches from the top, and measure across to the opposite side.
Next, move the measure down to approximately 6 inches above the bottom of the door frame and measure from bottom to top.
Finally, start to measure at the approximate center of the door frame and measure horizontally to the other side. The smallest measurement is the door’s width.
• When you’re sure that you have the measurements correct, it’s important to allow for the 1⁄8 inch clearance between the screen door and the frame. Subtract 1⁄4 inch from each measurement from both the height and the width for clearance.
For example, if your door measures 32 ¼ inches in width and the height measures 80 ¼ inches, look for a screen door that’s 32 inches wide and 80 inches in height.
How To Measure For A Storm Door

Storm doors are made typically with identical or retractable glass panels or screen panels. It can function as an insulation that keeps warm air in and cold air out.
Most standard storm door sizes are 32 and 36 inches wide and some are also available in 30 and 34 inches.
Minimum height is 74 ½ inches to 75 ½ inches, some are also available in 80 to 81 inches and even up to 8 feet high.
There are only two measurements you need for a storm door – width and height; but there are also some requirements need to be checked before deciding to buy and install a storm door:
• First, make sure that there is enough space in the door opening and trim for a storm door.
• There should be a minimum of ¾ inch to 1 inch width flat surface on your exterior trim or brickmould.
• A minimum of 1 inch trim or brickmold depth is required.
• It is also required to have a minimum 2 ½ inches depth for the door frame or door jamb.
• Measure the width of the door opening at the inside face of the exterior trim in three places – top, center and bottom – get the shortest measurement.
• At the center, measure the height from the sill to the under-side of the brickmould at the top.
How To Measure A Front Door
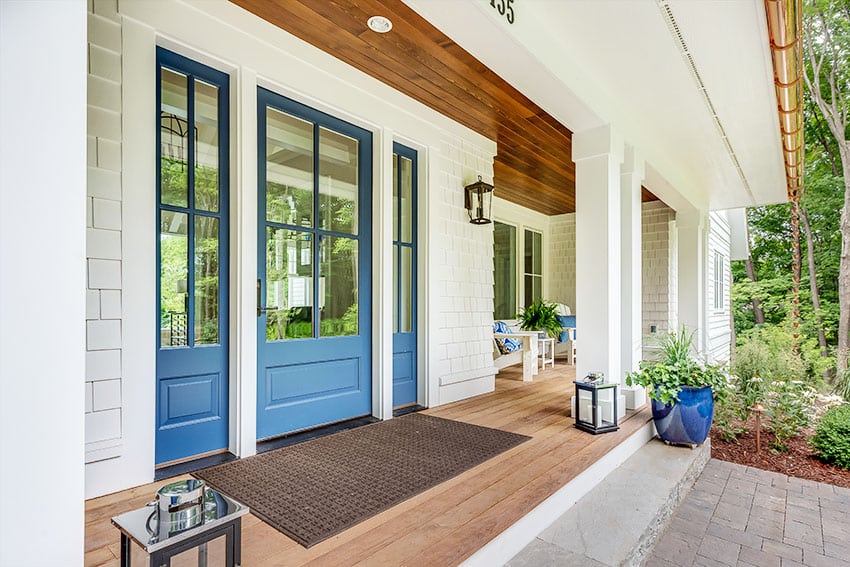
• Start by measuring the width and height of the existing door slab and get the nearest inch to determine the nominal door size you’ll need.
For single doors and doors with sidelights, make sure that you measure only the door slab and for double doors, measure the width of the two door slabs together.
• Measure the depth of the door frame, or jamb. Note that the most common frame depths are 4-9/16 inches or 6-9/16 inches.
• In order to measure the door structural opening you will need to remove the trim or casing around the interior side of the door.
Measure the distance between the studs in the wall on either side of the door, also take measurements from the floor to the header.
Note: Rough opening for a single door should be 2 1/2 inches wider and 2 inches taller than the supposed dimensions of the door slab you measured earlier.
• For the brick opening, you need to measure the exterior casing or trim from the exterior of the house.
Typically, this measurement between the brick or siding on the exterior of the home should be 4 inches wider and 2¾ inches taller than the nominal size of the door.
If the Brick opening is larger or smaller, you may want to consider having a brickmould or trim pieces other than the standard size so that the door will properly fit that opening.
How To Measure For A Garage Door
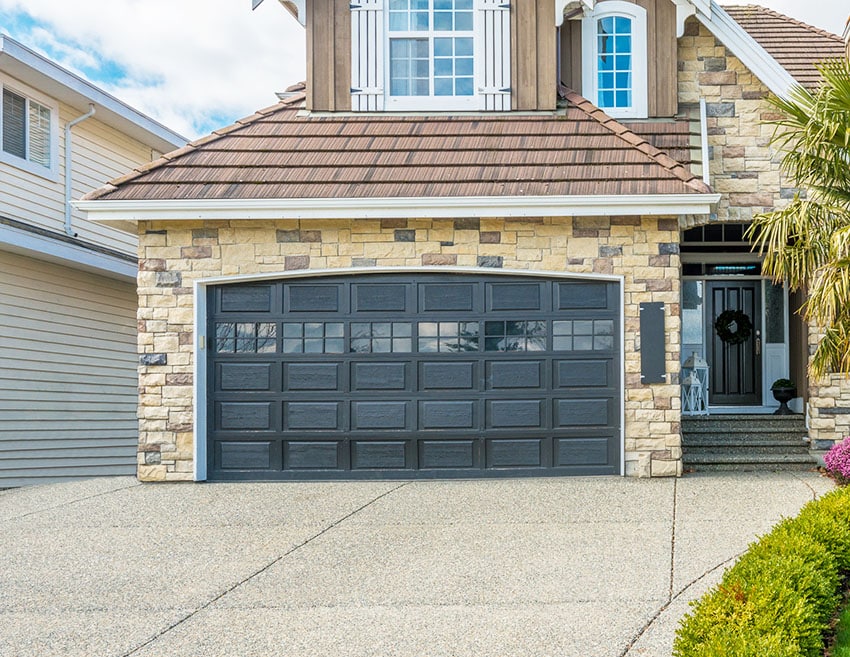
A typical width for a one-car garage is 8 feet wide for a bit of extra clearance, some homeowners opt for a 9 feet wide garage.
A two-car garage has a standard width of usually 15 or 16 feet wide; while a three-car garage is typically 32 feet wide. Read more about standard garage door sizes on this page.
Remember to consider the clearance needed between the car in the middle and the car on either side. Whether you have a one-car, two-car or three-car garage, the height of any standard garage door is 7 feet.
• Measure the width of the garage door opening which is the distance between the right and left sides of the finished opening; making sure that you are measuring at the widest point.
• Next, measure the height of the garage door opening which is the distance between the floor and the top of the finished opening. Once again, make sure that you are taking measurements at the highest point.
• Remember that it is required to have up to 5 inches width of the areas beside the openings on each side for installation of the vertical track. A center post should be a minimum of 10 inches wide if opt of a two-door garage.
• Next is to measure the area between the top of the door opening and the ceiling; make sure that you are measuring the lowest obstruction at the ceiling in taking this measurement.
• Measure the distance from the opening to the back of the garage. For sectional type manual lift doors, take note of the door height and add 18 inches.
For a garage door with an electric opener to be installed, it is required that the door’s internal door height needs to have an additional of 4 feet 2 inches.
Visit this page for more related types of interior doors here.

