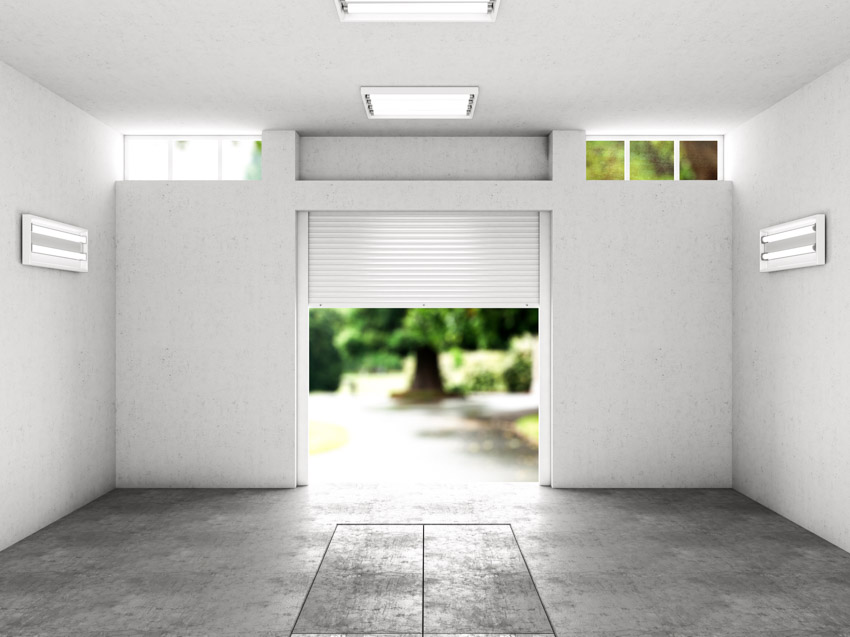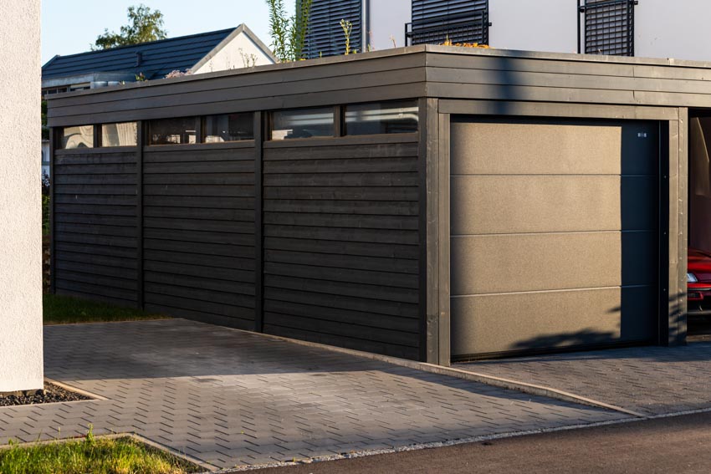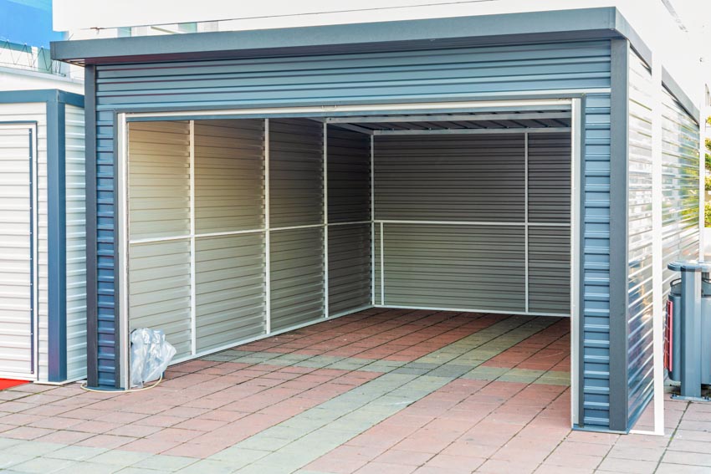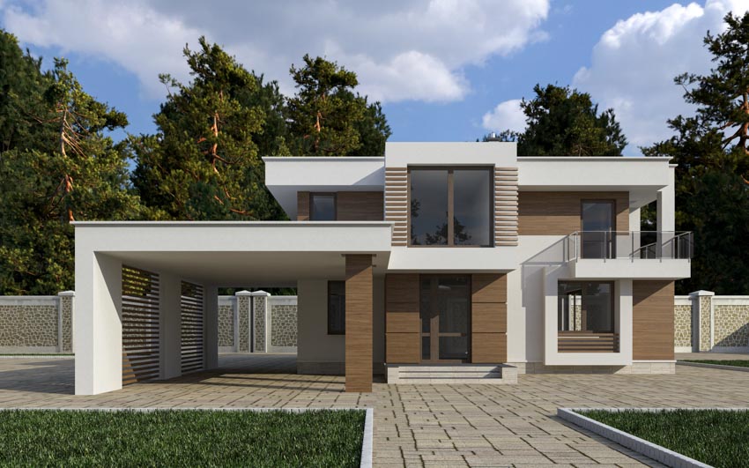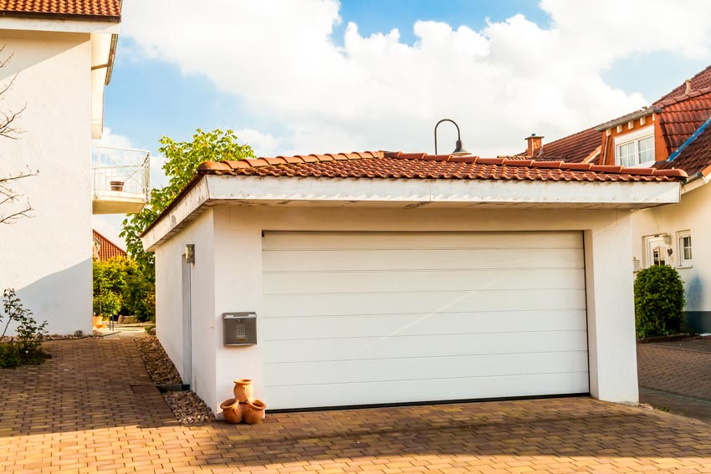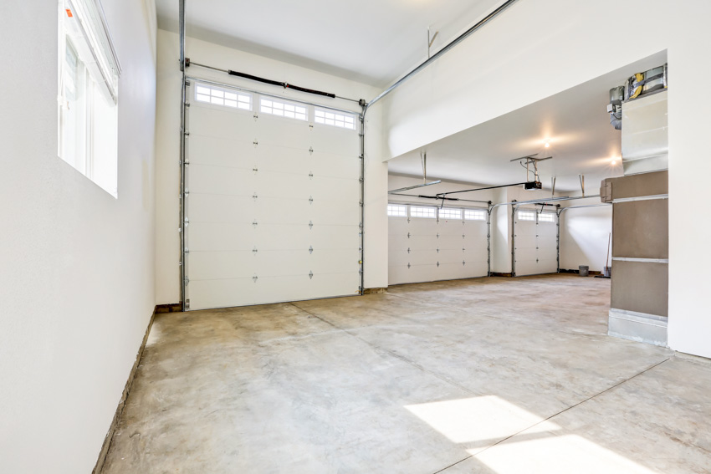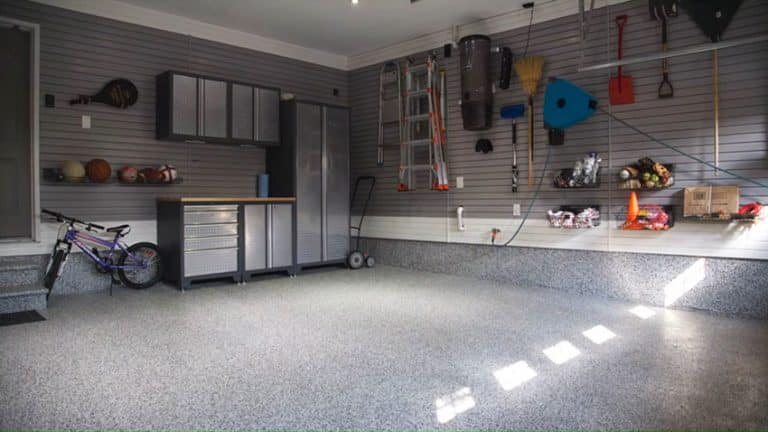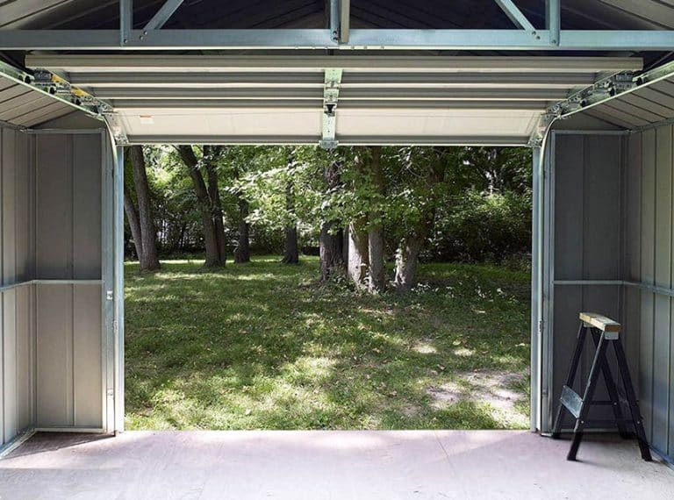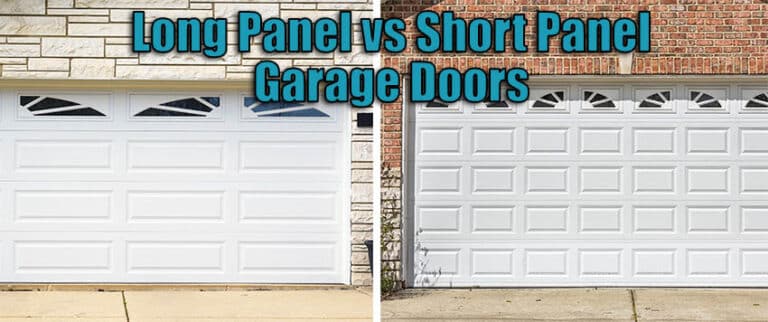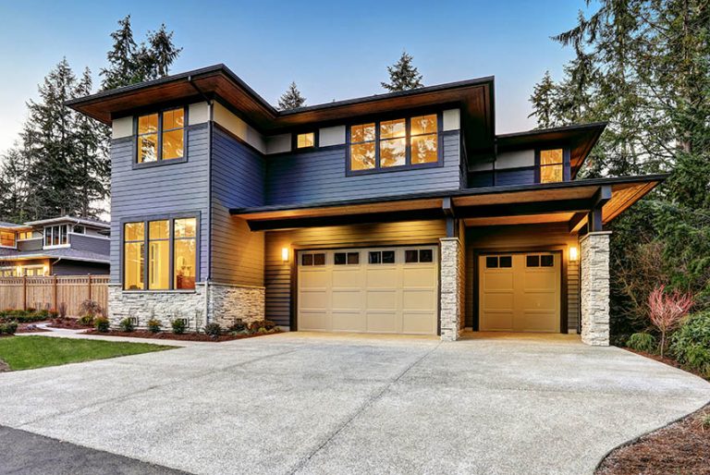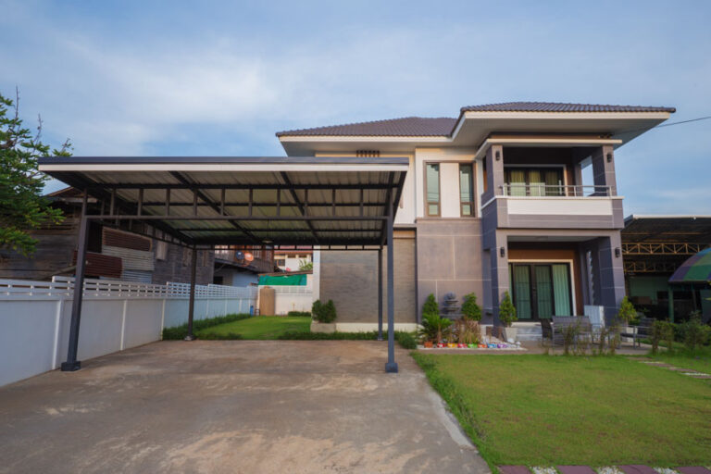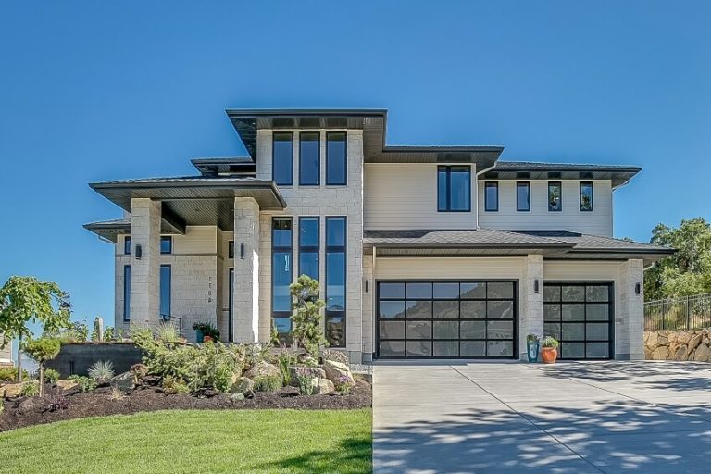Drive Through Garage Ideas (Benefits & Options)
Have you ever considered having a garage with two doors – one in the front and one in the back, rather than side by side? Maybe it sounds unusual, but it could be one of those extremely brilliant design ideas that should be recognized. Building a drive-through garage is simply installing an additional door to the back of your home to provide accessibility to the rear of your property.
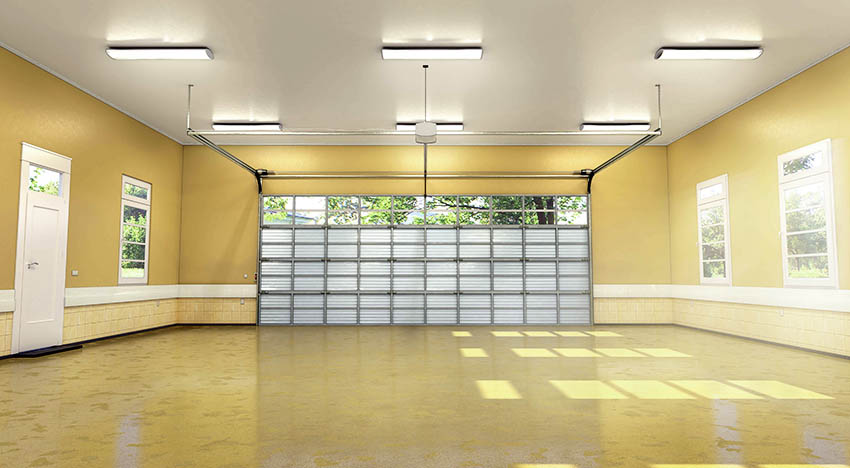
This design may appear old school to others, but it is actually a very practical solution. Let us take a look at the specifics of these drive-through garage ideas to help you determine if they are right for your home.
What Is A Drive Through Garage?
A drive-through garage, as the name implies, is a configuration you can drive or stroll through. It would feature a full-sized door on the front and rear of the garage, allowing you to enter and leave from either end.
If the back and front of your property are both roadways, having street accessibility from both sides of your garage would be ideal.
A drive-thru garage differs from a standard design. It is normally detached from the house and may be freely used to enter and exit the house at any time.
Garage With Drive-Through Benefits
A drive-through garage is not only practical but can also be used for a variety of purposes, each of which improves its usefulness. Without removing anything, these drive through ideas essentially add their own distinctive and practical features that are beneficial to the entire household.
Some might say having these drive-through types of garages does not make sense. Well, installing a drive-through passage or transforming your traditional garage into a drive-through model can provide major benefits to your vehicles, your property, and your family.
Here are the most crucial benefits of drive-through garages:
Effortless Accessibility for Storing Vehicles: If you park trailers inside, particularly bigger ones like boat trailers, this construction solution would be ideal.
If you dislike reversing your vehicle, the second door eliminates the necessity to do so – simply drive in, disconnect the trailer, and lock it afterward.
You can easily pull a trailer or a boat following your car and pull it right in and right out. There will be no more challenging maneuvers or wishing you do not hit the trailer into the side walls.
If you do not prefer to detach your trailer, you can drive freely through while leaving the back door open. Afterward, you can close the front door to lock it from the outside.
Improved Storage Access for Other Backyard Objects: A garage can be an excellent spot to store your outdoor equipment, tools and household items, as well as your automobile! Luckily, a drive-through application provides more inventive solutions to utilize the space surrounding the residence.
Whether you have a car, a speed boat, or any other backyard objects, this type will give you more storage. You will be able to effortlessly access all sides thanks to your entrance and rear doors.
In practice, a garage is a large enclosure that only opens on one side. To get to the entrance, everything in the back of the room must be transported past all others.
Getting large or heavy things, such as lawnmowers, garden products, and overflowing trash cans, frequently necessitate the vehicle’s pulling out and reparking.
The addition of the back door provides simple access to both sides of the front and backyard, requiring much less moving around to reach just about everything.
Improved Ventilation: Regardless of the garage door dimensions, these spaces can be ventilated slowly. This is due to the lack of cross-ventilation, or the passage of air through the area. Fortunately, having two doors allows for maximum cross-ventilation.
This can transform the space into a lot more spacious and convenient workspace. Fumes may be quickly vented, and a steady flow of air, along with the roof cover, makes the garage livable even in the harshest heat.
With adequate ventilation, your garage can be a beneficial and productive secondary workspace for automotive servicing, like changing oil or replacing parts. It can also be ideal for tasks like car washing and vehicle repairs.
Expanded Safe Parking Space: The drive-through configuration may be customized to provide an additional parking alternative and allow you to store more vehicles safely at the rear side using the back garage door.
If your drive-through or tandem garage has extra space on the back side, you might save money by placing your less-frequently used automobiles in garages while effectively protecting the entryway with a drive-through front door.
Remote-control devices and even computerized (automated) smart home systems can also be added for ultimate convenience.
Can be Used as a Functional and Livable Outdoor Room: If you install a rear garage door and set up an outdoor living space, you will have a pleasant and private sitting area with easy access to the garage and its shade.
While working inside, you might want to leave the door open but not expose yourself to the neighbors. A back door allows for both openness and solitude.
Drive-Through Garage Cost
Constructing a drive-through structure on your property can resemble constructing a detached garage with an additional door on the back. So, here is how we are going to determine the cost:
A detached garage costs about $40 to $70 per square foot on average. A detached parking structure costs around $19,000 to $45,000 to construct.
Approximately half of the overall cost will be for the supplies and the other half for labor. A professional building contractor can make suggestions and provide an estimate. The cost of constructing a detached garage will be 10 to 15% higher than the cost of constructing an attached structure.
A detached garage can be used for standard car and boat parking as well as extra living space, a private workplace, or a workshop. Several homeowners prefer detached ones because they keep automobile emissions away from their homes.
However, install an additional door to the backside to make your detached garage a drive-through configuration. An additional door will cost around $500 to $5,000. Since these doors come in a variety of materials and styles, the pricing point would be so broad.
Here are some more details about the costs of building a drive-through garage on your property:
• Cost of a Detached Garage (1 Car): A one-car garage has a width of 12 to 16 feet and a depth of 20 to 24 feet. A single-stall detached structure will cost around $11,500 to $31,000.
• Cost of a Detached Garage (2 Cars): The price of a detached two-car garage spans from $16,000 to $46,000. A two-car structure has a width of 22 to 26 feet and a depth of 20 to 24 feet.
• Cost of a Detached Garage (3 Cars): A three-car garage has a width of 31 to 34 feet and a depth of 20 to 24 feet. A three-car structure typically costs around $31,000 to $77,000.
Convert A Garage To A Drive-Through Design
As previously mentioned, adding a back door to your current standard garage would easily convert it to a drive-through configuration. There are benefits to both standard types – detached or attached. Furthermore, either design can be turned into a drive-through layout.
Another option is installing one of the different types of carports available next to your existing parking structure. This may be a good choice for those on a limited budget or who just need a covered canopy and not necessarily a completely enclosed space.
Garage With Drive-Through Access Plans
When selecting an additional garage door, you frequently have no control over its size: you simply locate one that suits the space available. However, what if you have a choice?
Maybe you are constructing a new structure or intend to update an old parking space and convert it to a drive-through unit. How wide should your drive-through be?
There is no definitive solution, but there are some valuable plans and factors to consider that can assist you in making a more informed selection when entertaining these drive-through garage ideas.
The Number Of Vehicles Are You Going to Store: The garage dimensions are determined first by the number of vehicles you intend to store within. If you plan to park two vehicles, the entrance will need to be much bigger.
The kinds of vehicles you keep within will also influence your decision. For instance, if you have a huge 4×4 SUV, you will require more space than a smaller vehicle.
As a rule of thumb, the opening should be roughly 8 feet wide if you only have one automobile. If you keep two cars inside, increase this to 16 feet.
Numerous Garages Are Not Sufficiently Large: The issue with many garages is that they were designed for smaller vehicles. Car sizes have grown in recent years, and the conventional 7 feet for a standard width is no longer adequate for conveniently getting in and out of your automobile.
It may also raise the chance of damaging your car whenever parking, contingent on the car you possess. Hence, you have to consider this matter.
Consider the Height of the Drive-Through Garage You Are Planning to Construct: The height of the door you plan to add is a crucial consideration when deciding on its size.
What is the average height? Well, 7 feet is commonly suggested as the best height. This, nevertheless, is contingent on the type of vehicle you have. Again, for a large 4×4 SUV, for example, you may require more, so consider this thoroughly before planning your layout.
Select the Ideal Door Type: You should also think about the style of door you desire since it will affect the amount of space allocated to park your vehicle. These days, doors are available in a multitude of sizes.
You may have doors constructed to any size. Sectional garage doors, for instance, can be an excellent alternative for maximum height and width. There is no definitive answer as to which classification of doors is ideal for your home, which is why it would be a smart option to discuss your alternatives with a professional before finalizing your plan.
Seek Professional Assistance: There are some broad guidelines for how wide and tall your design must be to allow you to use it conveniently, but in the end, it will boil down to your current circumstances and requirements. Discussing these ideas with a professional who can counsel you on the size you require is advisable.
House with Drive-Through Attached Garage
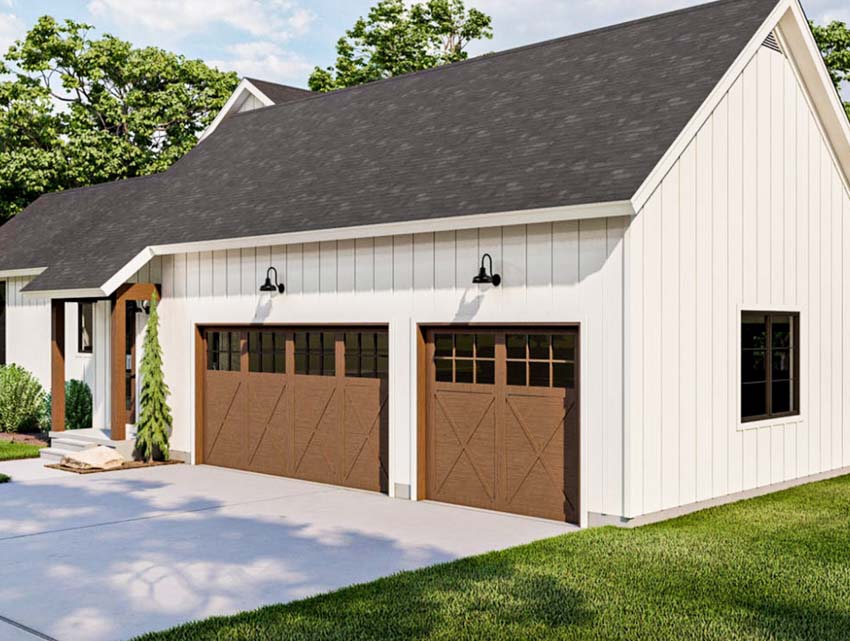
If you are looking for a new house for you and your family and own a vehicle, purchasing a property with a ready-to-use drive-through garage would be ideal.
Furthermore, these drive-through ideas give you plenty of space for a workspace. If you have three vehicles, acquiring a house with 3-car enclosed parking is much smarter so you will not have any problems keeping your vehicles safe and secure.
Drive-Through Attached Garage
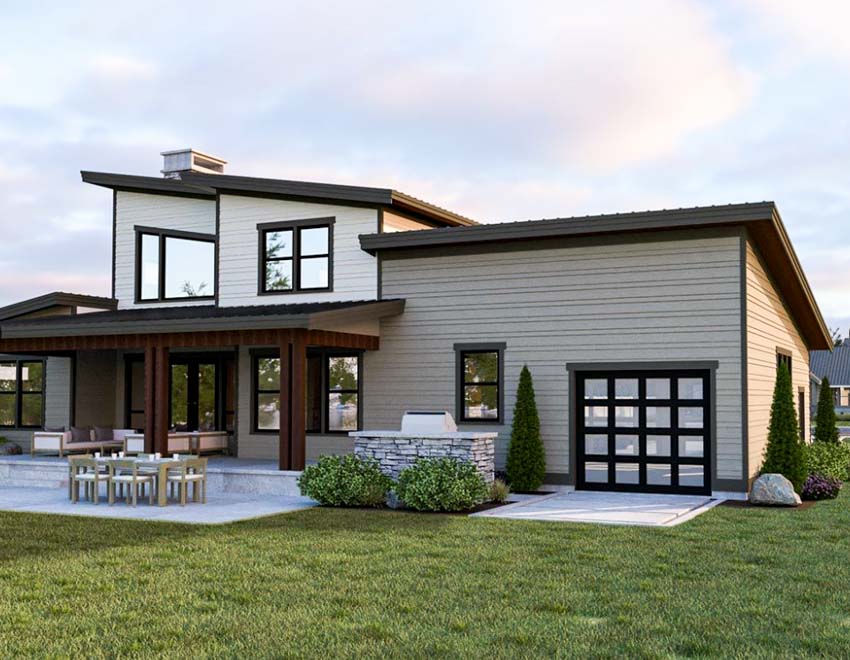
Attached are drive-through garage ideas, as the name suggests, that pertain to those attached to a house. Generally, a door connects to the house’s interior, providing an extension upon which to keep a vehicle and store various personal and household belongings.
Furthermore, drive-through attached garages are among the most frequent options for residences. They are normally pretty regular in design and size, but they also feature a door on the backside, not only on the front part.
These can be extremely useful, particularly in inclement weather. They are also less costly to construct. In addition, you can use the home’s existing electrical and heating utilities. It also meets the homeowner’s association standards and can potentially increase the property’s worth.
Bringing pets, children, and groceries inside with a drive-through attached structure is considerably easier, offering continuous access to your interior living space. However, several drawbacks deter homeowners.
Drive-through designs might be riskier in terms of security and fire. Frequently, the most significant disadvantage is slightly poor security.
An unprotected garage can provide a thief with immediate, uninvited access to your home. This is especially true if an electric opener is employed. If you neglect to lock even one of the doors, your home will be vulnerable to intruders.
Furthermore, expanding and renovating can be difficult with this style. It may also harm a home’s exterior attractiveness. Furthermore, when built, it may necessitate more costly building permits.
Drive-Through Detached Garage
A drive-through detached garage is a separate structure that is not attached to the main house. There are also two doors, one in the front and one in the back. Such garages may only be beside the main house, but they may also be on the opposite side of the property.
Because of the freedom of a freestanding format, detached garages are often bigger and more imaginatively designed. Moreover, a detached unit with a drive-through configuration generally provides more advantages than an attached structure.
You will have more freedom in terms of size. You can personalize it to your liking. Because a drive-through detached structure can be built further away from the house, it can reduce fuel emissions into the house.
Drive-through detached garages, on average, have significantly greater room than attached designs. For instance, a detached design can provide space slightly distant from the house for individuals who enjoy hobbies such as building, car maintenance, or metalworking.
Furthermore, these detached units can be used to snuggle into the corners or sides of homes to minimize detracting from the size of the residence. With drive-through detached garages, the entrance and exit of vehicles and other tools and equipment will be much easier.
Drive-Through RV Garage
Some configurations provide a good parking place for your recreational vehicle. A drive through RV (Recreational Vehicle) garage does that because it’s bigger and taller than a standard parking structure and is intended to house an RV (Recreational Vehicle) or camper van.
You may not be the kind to use your RV year-round, but parking it on the street takes up a lot of room. You are also presumably worried that someone could unintentionally bump it.
Indeed, you do not want to leave your RV on the street, where it might be vandalized and wrecked. Because RVs are often considered premium vehicles, they can potentially be a victim of break-ins. You may keep your RVs safely in a drive-through RV garage, and you can easily keep and use them whenever you want because it has two doors.
You should prevent subjecting your recreational vehicles to factors such as rain or snow. Admittedly, you probably spent a lot of money on the RV and want it to perform properly in the coming years. A drive-through RV design would be a terrific idea for all these factors.
When it comes to doors, you must choose an easy-to-use and convenient door. Drawing a manual door open and closed every time to get access to the garage is time-consuming and cumbersome, not to mention potentially uncomfortable. That is why we strongly recommend putting automatic doors (both rear and front) in your drive-through RV parking area.
Buying A Garage Kit For A Two Door Drive-Through
Buying drive-through garage kits can provide extra parking and practicality to any home. Hence, we recommend purchasing one if you do not have it yet.
Drive-through garage kits are normally pre-designed detached garages (mostly built from stainless steel or any rustproof metal) with at least one bay with a door at the front and one on the rear side.
This kit is very cost-effective and is particularly useful when storing a boat, trailer, and many more. Drive-through kits offer additional benefits, such as getting the lawnmower or the children’s bicycles without moving the car.
Buying these kits will not be a burden as commercially available drive-thru kits come in a wide range of shapes and materials, encompassing single-level and multi-level configurations.
Furthermore, many architectural styles ensure clients discover the ideal outside look to match their properties. Exterior design can range from classic to country, with several rooflines and door options providing additional diversity and versatility.
Shallow bay garage kits are appropriate for standard-sized cars, but deeper bay kits are excellent for larger vehicles, trailers, and boats.
Some of these kits even have additional tall overhanging doors to accommodate RVs, whereas others have space on the main floor for a workspace or recreational area.
See more related content in our article about garage design software on this page.

