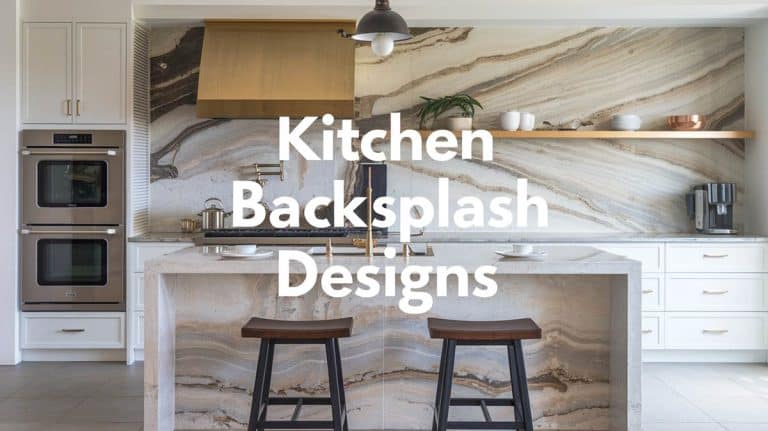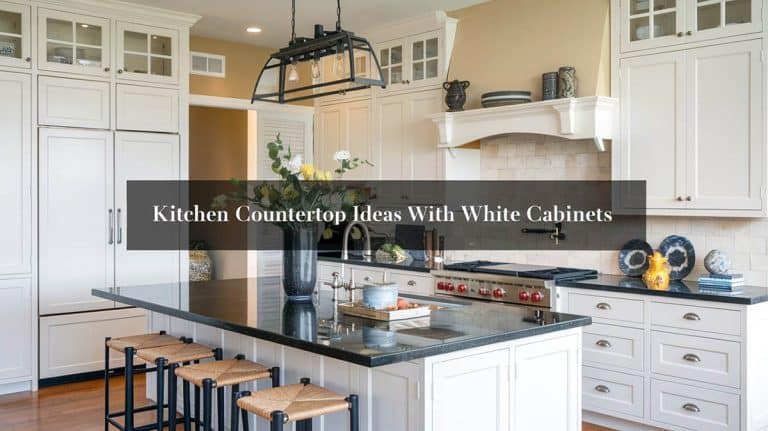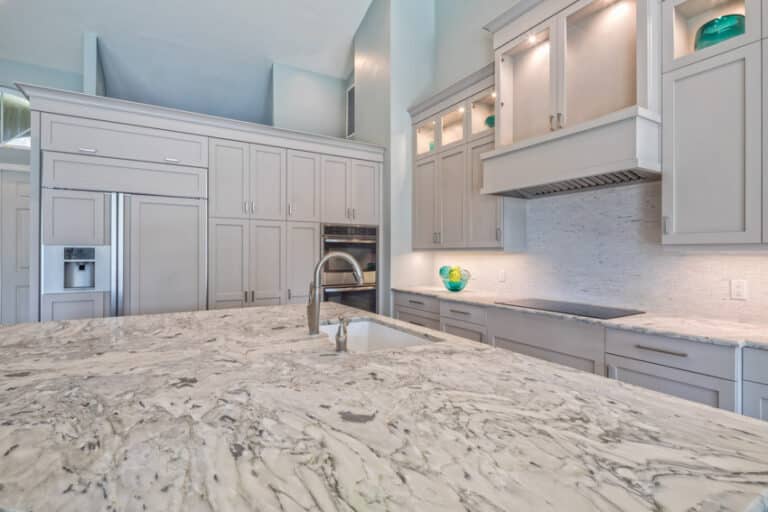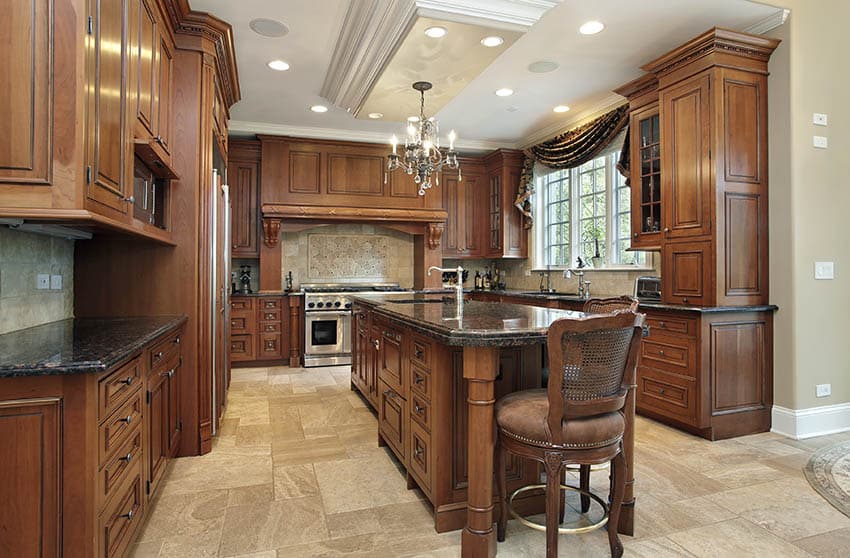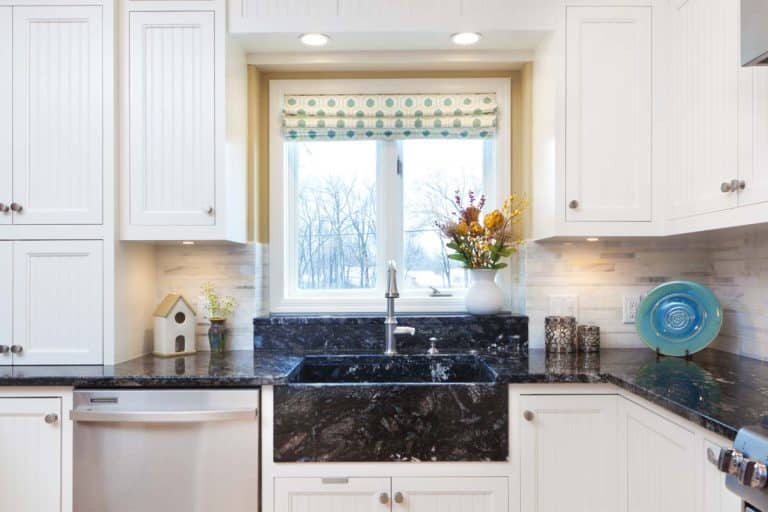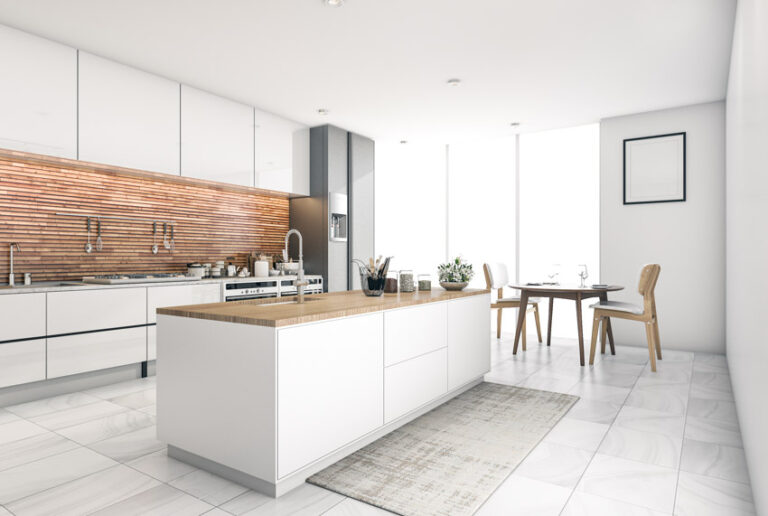11 Creative Butlers Pantry Layout Ideas And Styles To Consider
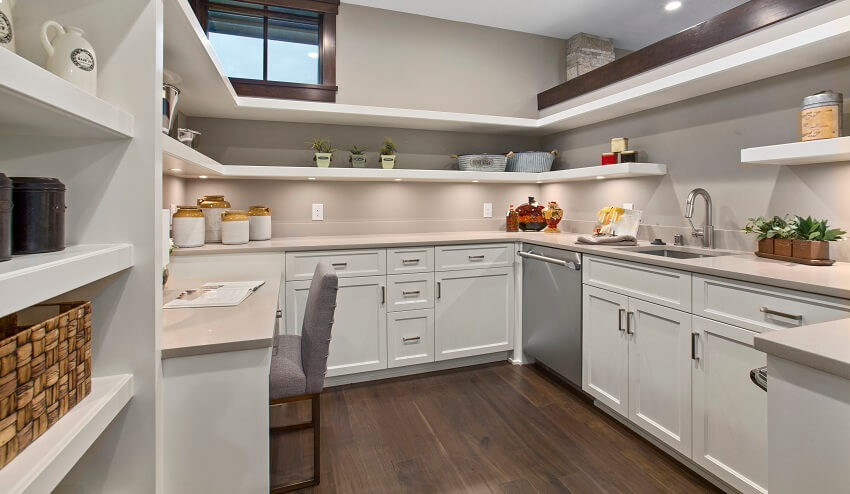
A butler’s pantry is more than just a normal pantry since it serves as an extension of the kitchen. The area is not just for storage since there is enough space to do your meal preparation in it, making this type of pantry more functional. In addition to that, it is also highly customizable that it can also function as a home bar and entertainment space. Do you have free space in of right off your kitchen that you don’t know what to do with? Here are several butler pantry ideas you can do to make the most of that space.
Walk-in Butlers Pantry
If you have an extra space right next to your kitchen, a walk-in butlers pantry is a dream come true. This particular butlers pantry features white cabinets, open shelves, a built-in desk, and a dishwasher. This floor plan has enough space for you to work on your weekly menu planning or even just work on creating your dream meal.

Upload a photo and get instant before-and-after room designs.
No design experience needed — join 2.39 million+ happy users.
👉 Try the AI design tool now
Since it’s an all-white design, save for the stainless dishwasher, the small indoor plants add freshness to the room. And the best part is that it’s open to the kitchen, which gives you easy access to come and go when needed and wanted.
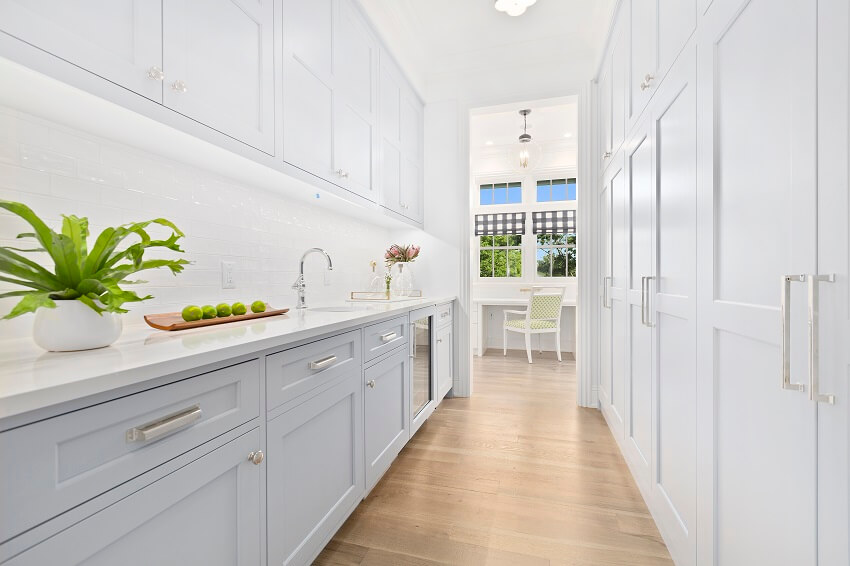
If you are designing your own space you can see the standard walk-in pantry dimensions to use here.
U Shaped Butlers Pantry
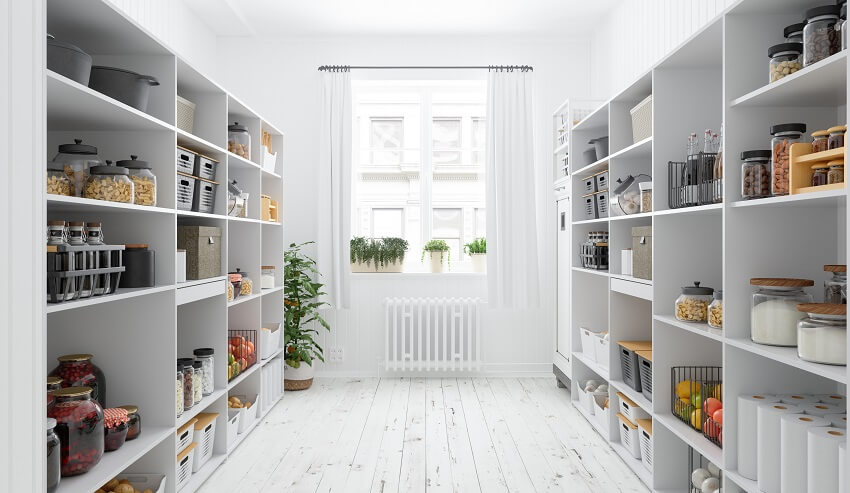
This U-shaped pantry offers two columns of white open shelves filled and organized with pantry items. The open shelves run from the flooring all the way up to almost the ceiling. The design is also styled in all white, from its flooring to the open shelves and to the walls and curtains. The window offers the opportunity for natural light to come inside the room.
Small Butlers Pantry
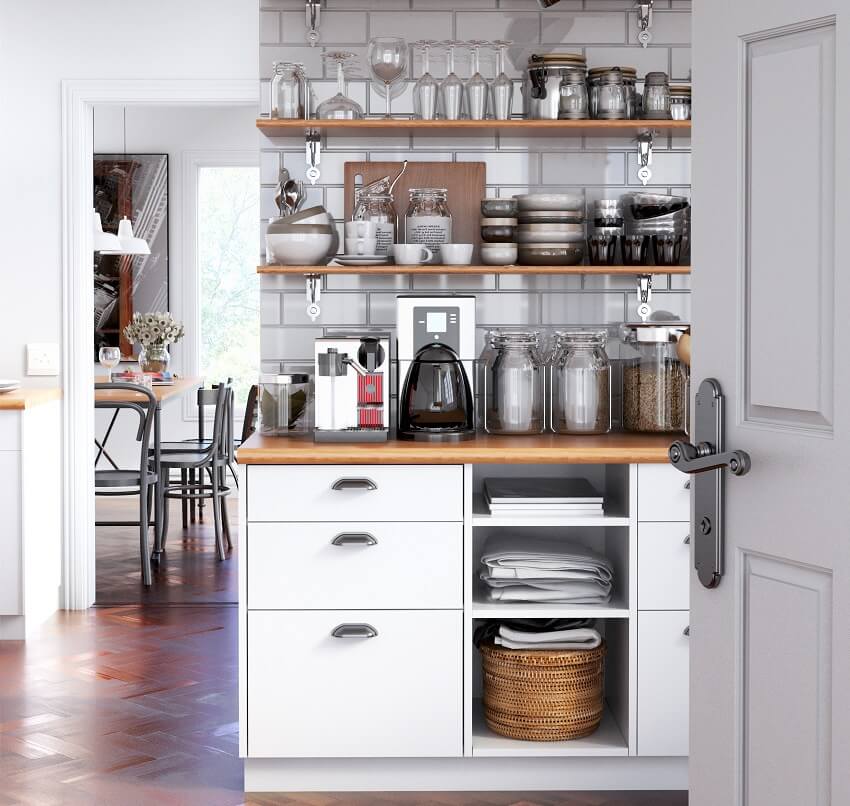
If you don’t have that much space to accommodate a walk-in pantry or several cabinets and shelves, a small butlers pantry can also work. This particular design can be neatly found in a corner of this vintage kitchen, supported by white cabinets and drawers, as well as wooden floating shelves. These floating shelves are mounted on a glossy grey brick-style tile wall.
Modern Butlers Pantry
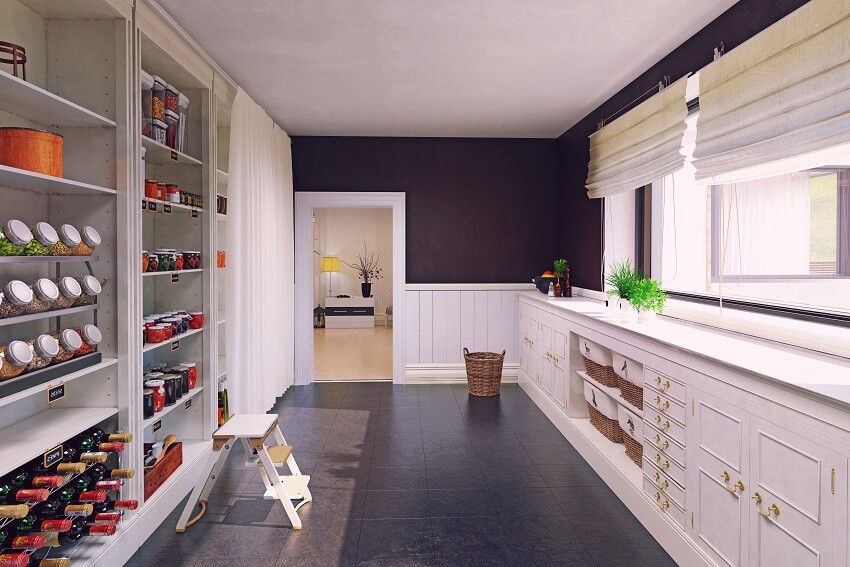
This modern butlers pantry features a galley style, where the white drawers, cabinets, and countertop are on the left side and the open shelves are on the right side with the floor in between them.
All food supplies are displayed neatly on the shelves and since they run from the floor to the ceiling, it features a small white ladder for easier access to all items on the top shelves. The white and dark burgundy pantry paint colors offer contrast and help create visual interest without the room feeling too dark overall.
Kitchen With Butlers Pantry
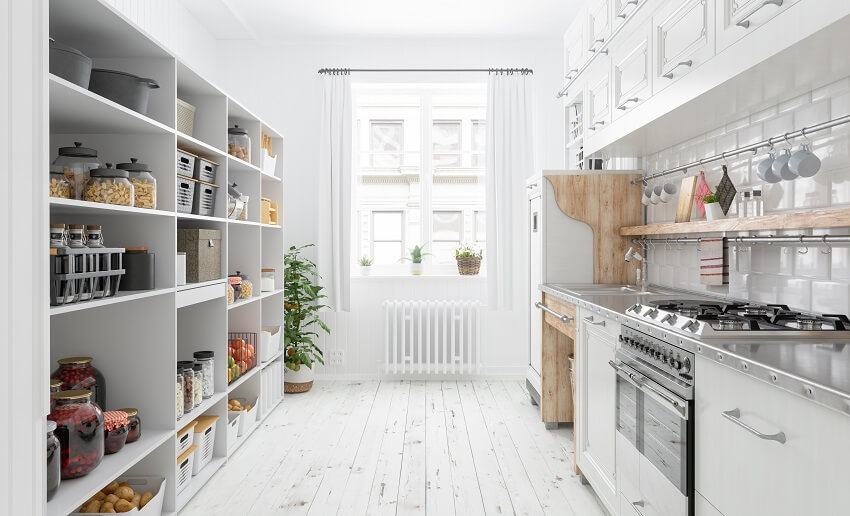
This modern kitchen layout is integrated with a butlers pantry, where the kitchen with built-in appliances and white cabinets are on the left side and the storage on the right side.
The integrated butlers pantry features white open shelves with organized items. The wooden planks serve as the divider for both areas. There’s also a window in the middle, allowing natural light to come in.
Hidden Butlers Pantry
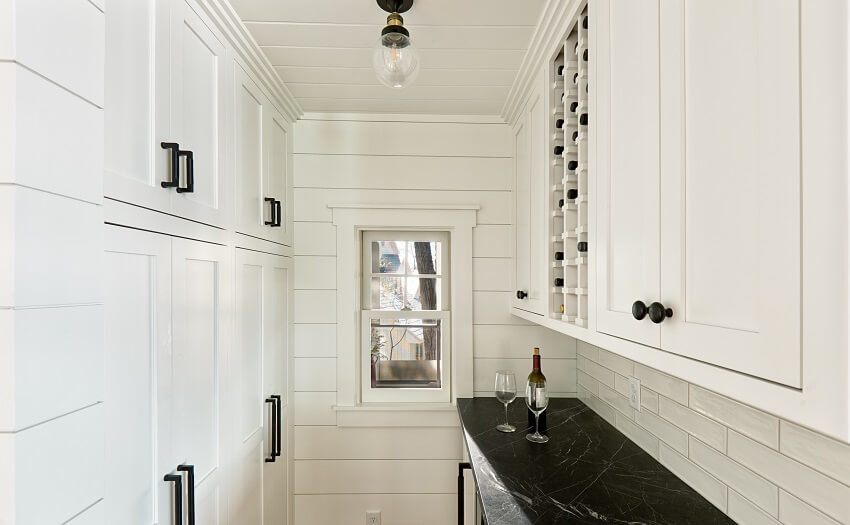
This is a combination of a contemporary kitchen, bar, and butlers room all rolled into one. It is designed as a galley kitchen, where areas are divided by the floor or hallway and in this case a small window.
The pantry storage is hidden within the white cabinets for better safekeeping. It also makes the entire room look cleaner since all you can see is white.
DIY Butlers Pantry
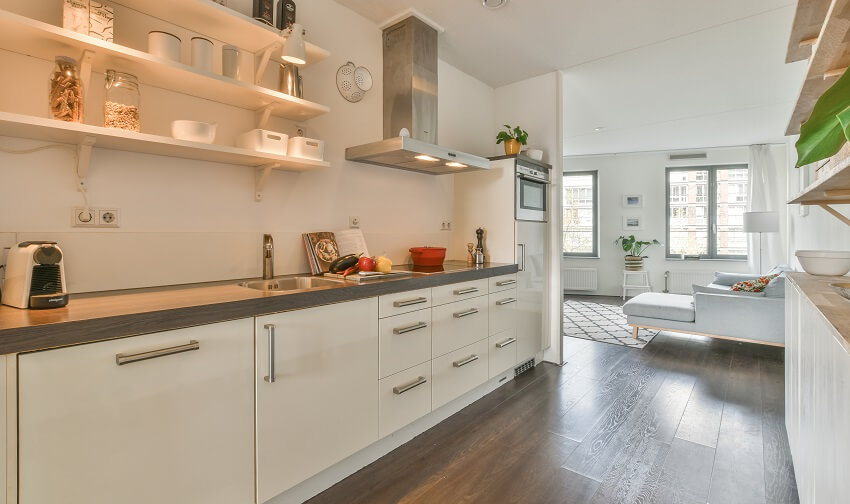
This elegant kitchen features a DIY butlers pantry, where it is integrated within the kitchen and covers a minimal space in the room. The kitchen is in white, making it appear cleaning and brighter.
Cabinets and drawers can be found in the base cabinets while the floating shelves house the food supply that act as a pantry. The hanging lighting adds to the charm of the shelves and emphasis on the food storage.
Butlers Pantry Laundry Room
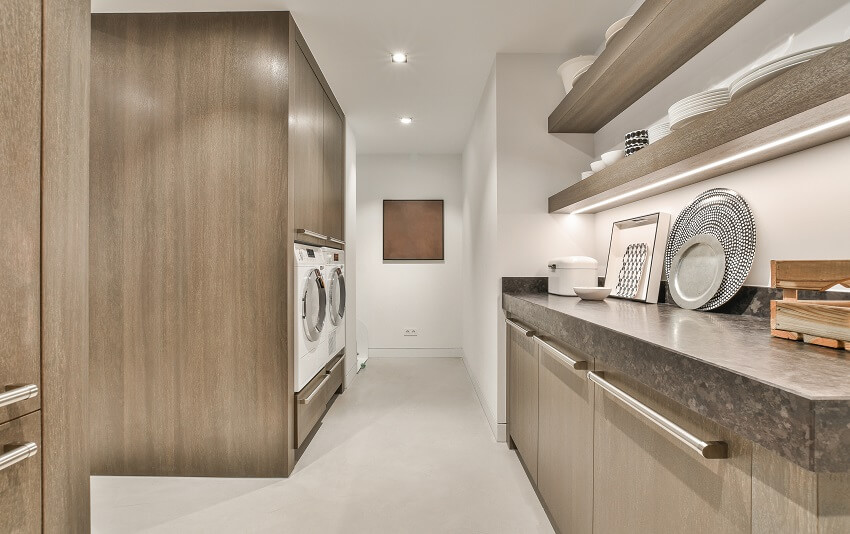
In this kitchen, there is a clear luxurious interior design that houses the butlers pantry in the laundry room. While most connect their pantries to the kitchen, attaching it to other rooms in your home is also possible, like the laundry room.
This butler pantry features marble countertops and several wooden hanging shelves, where kitchen items and utensils are kept. The color of the shelves matches the walls of the entire laundry room.
Butlers Pantry Decor
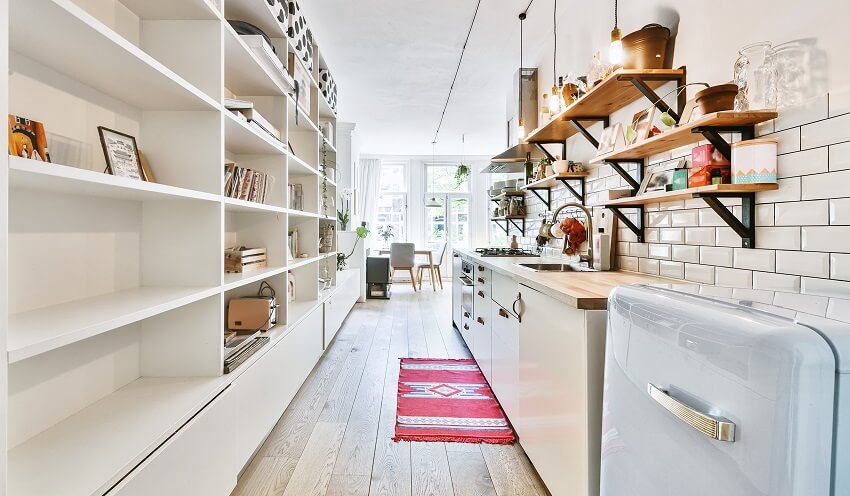
If you’re looking for something homey yet something clean and organized, you can check out this butlers pantry and its decor. In this kitchen galley, the countertop, appliances, sink, and floating shelves are found on the left side while white open shelves are located on the right side.
Kitchen tools and utensils and food supply are found both on the floating shelves and the open shelves. The shelves, drawers, and even furniture are in white, which match the white brick-style backsplash.
The hanging lights add charm to the kitchen and at the same time emphasize the pantry items found on the upper floating shelf. And the cherry on top is the red rug placed in front of the sink and in the middle of the entire kitchen.
Built-in Butlers Pantry
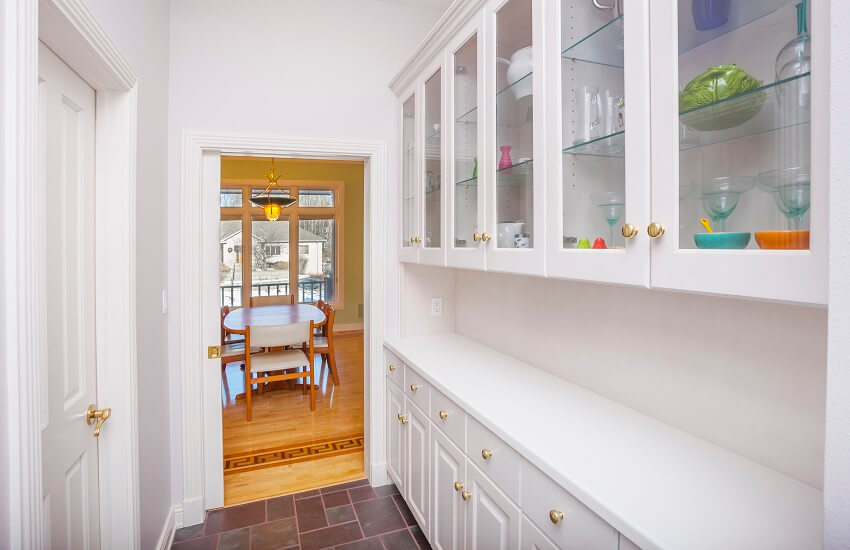
Are you a minimalist in nature and want to have a butlers pantry design in the same style? If you are, this built-in butlers pantry with clean white cabinets and walls is a good option for you.
While a bit small, the white color provides an appeal of cleanliness and an illusion that the room is bigger than it actually is. The hanging cabinets also have clear glass doors, making it easier to know which items are stored in which cabinets.
In this case though rather than being connected to the kitchen, this butlers pantry is connected to the dining room. And the contrasting colors of white (for the pantry) and yellow (for the dining room) balance each other out.
Visit our kitchen pantry doors design guide for more related content.

